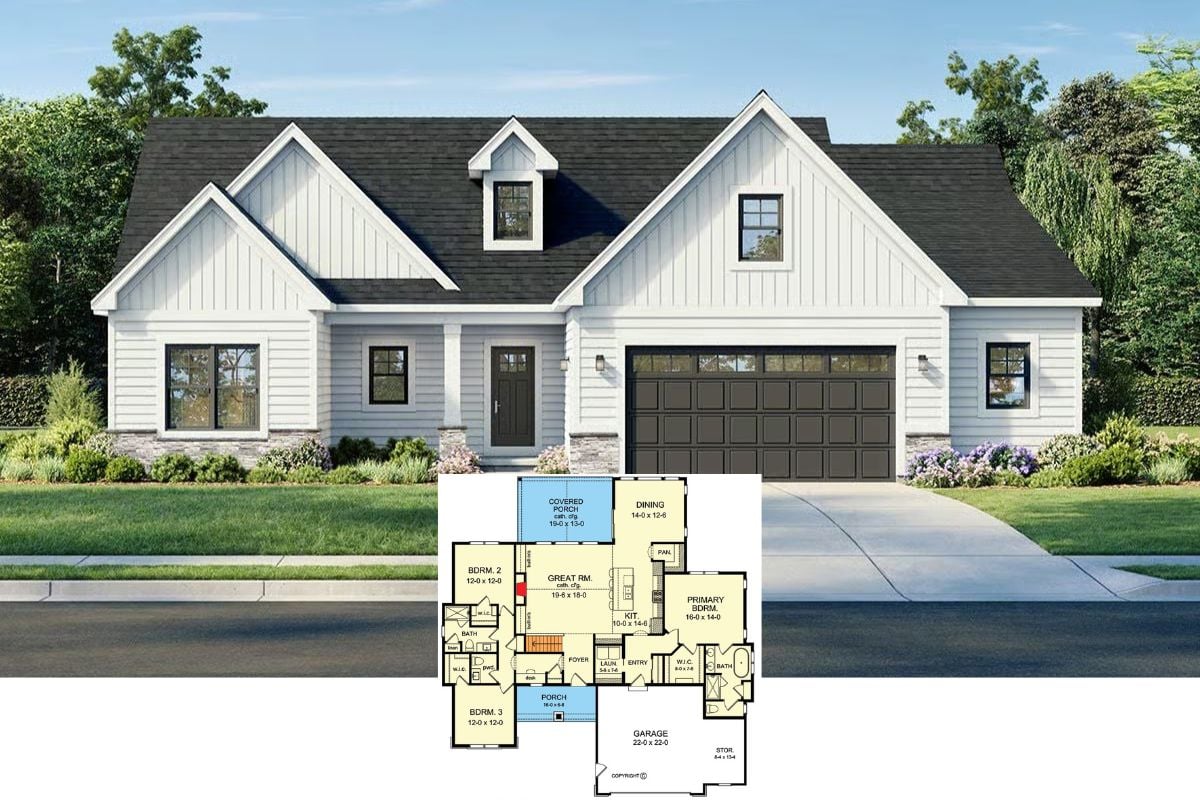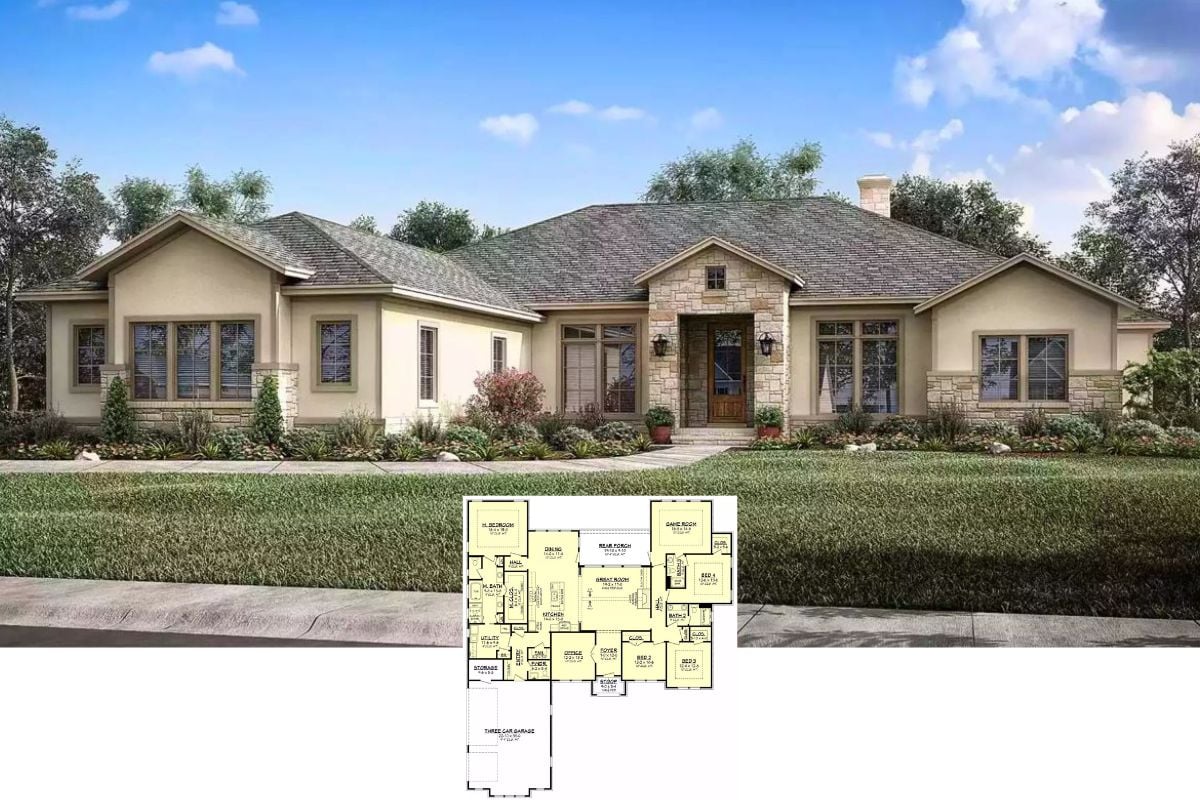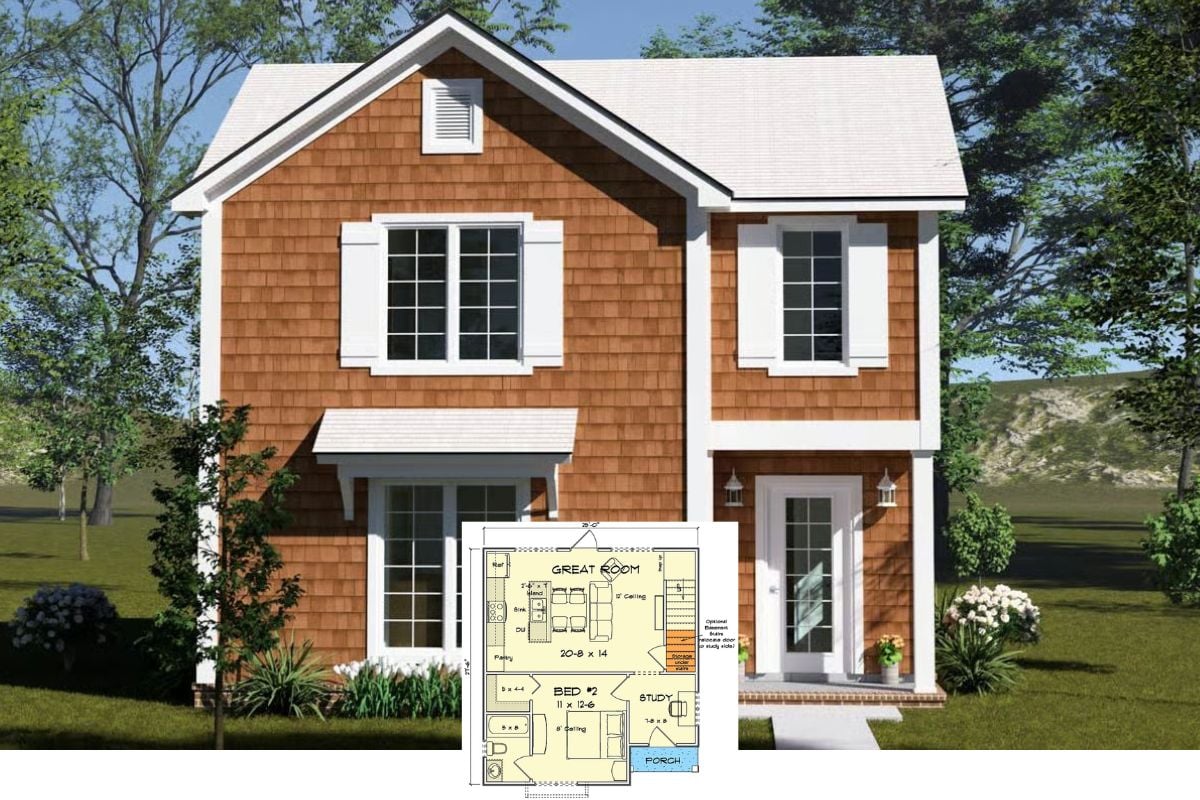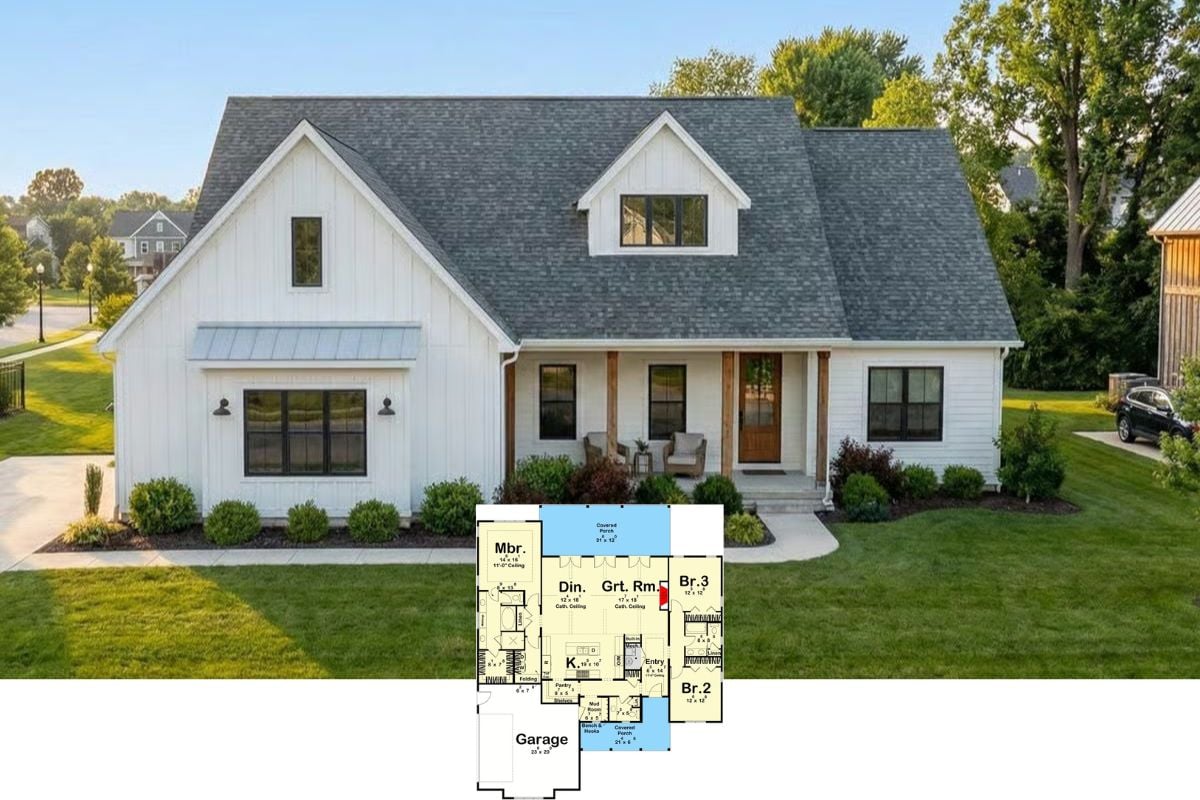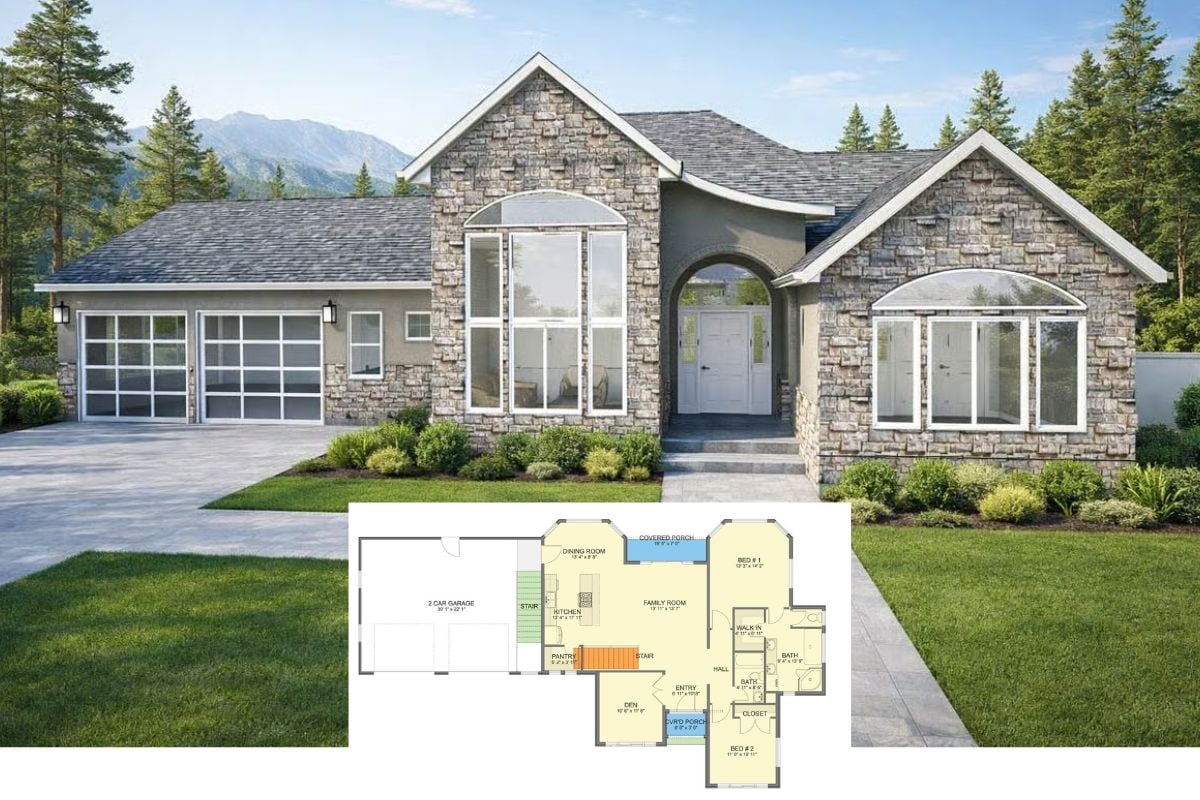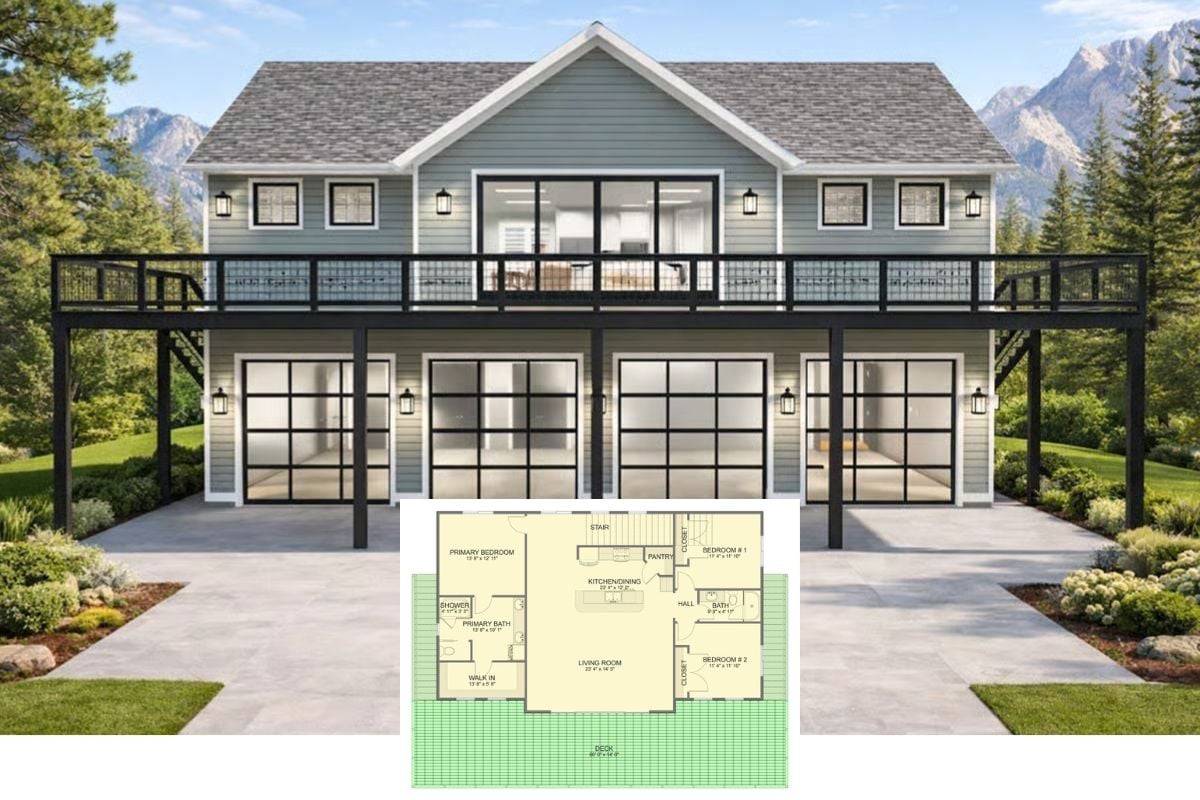Step into a beautifully designed Craftsman home where traditional elegance meets functionality. Spanning 1,645 square feet with three bedrooms and two stylish bathrooms, this single-story residence offers comfort and style. This home is an ideal retreat for relaxation and entertainment, surrounded by lush greenery and boasting a welcoming front porch.
Craftsman Style with a Front Porch Perfect for Relaxing

Would you like to save this?
This house embraces the timeless appeal of Craftsman architecture, characterized by its gabled roofline, dormer windows, and use of natural materials. The design expertly combines practicality with style, featuring a vaulted great room and a generous bonus room for versatile living options. Join us as we explore this stunning Craftsman home’s thoughtful details and harmonious flow.
Explore the Spacious Layout with a Vaulted Great Room at Its Heart

This floor plan combines practicality and style, focusing on open living spaces. The vaulted great room is the central hub, providing seamless flow to the dining area and adjacent kitchen. The master suite offers privacy and luxury with a cathedral ceiling and direct access to a large utility space, enhancing the Craftsman home’s thoughtful design.
Source: Donald A. Gardner – House Plan # W-1422
Step Into This Versatile Bonus Room – Imagine the Possibilities

This floor plan reveals a generous bonus room, offering a versatile space with the potential for a home office, gym, or creative studio. With a strategic layout surrounded by attic access points, it maximizes functionality while maintaining a warm feel. The convenient staircase placement ensures easy flow from the main level, enhancing this Craftsman home’s adaptable living options.
Source: Donald A. Gardner – House Plan # W-1422
Admire the Gable Detailing and Welcoming Porch on This Craftsman Gem
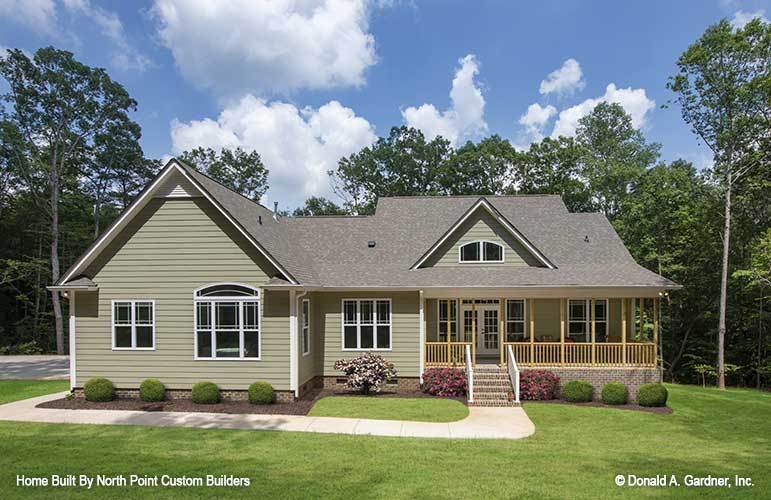
This Craftsman-style home showcases an inviting front porch with yellow railings that contrast warmly with the sage-green siding. The gabled roofline, enhanced by decorative trusses and a dormer window, adds architectural interest and traditional appeal. Neatly manicured landscaping frames the house, harmoniously blending with the surrounding greenery.
French Doors Highlighting Craftsman Elegance in the Entryway
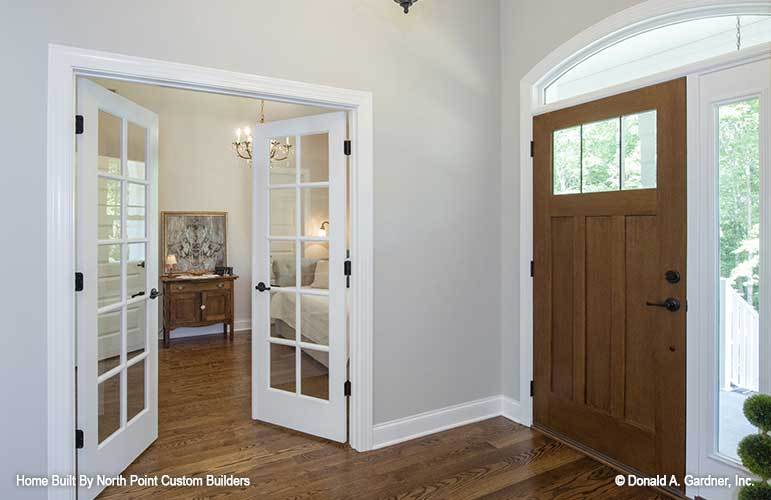
Were You Meant
to Live In?
This welcoming entryway features classic French doors, offering a glimpse into a beautifully appointed room beyond. The rich wooden flooring complements the Craftsman style, while the solid wood front door adds a rustic feel. Arched transom windows above allow natural light to flood the space, enhancing its warm and inviting atmosphere.
Step Into This Open Great Room – Notice How the Kitchen Seamlessly Connects
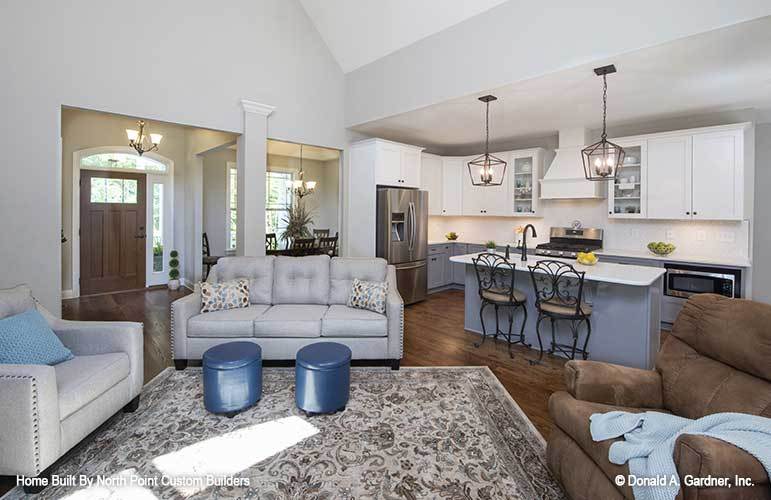
The great room captures your attention with its vaulted ceilings and abundant natural light flowing through the entryway’s large windows. The space transitions smoothly to a kitchen featuring a streamlined island with bar seating and industrial-style pendant lighting. The warm wood flooring unifies the area, creating a cohesive and inviting environment for gatherings.
Classic Craftsman Great Room with a Hearth – Check Out That Fireplace
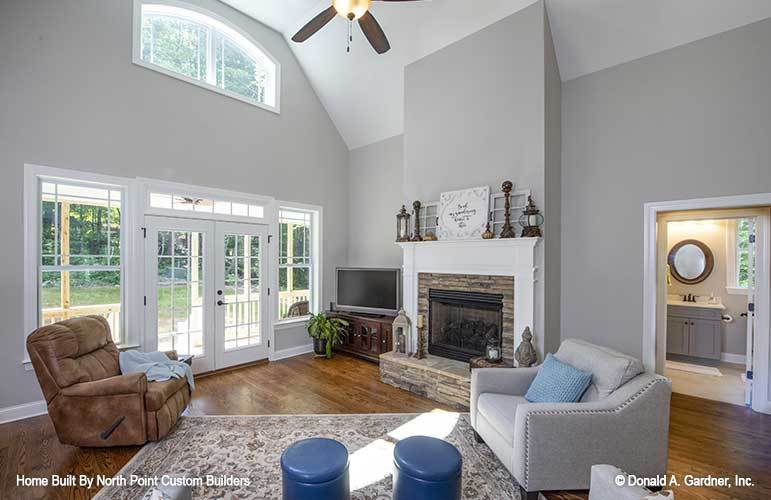
This great room embraces the Craftsman style with its vaulted ceilings and expansive windows, creating a bright and airy atmosphere. The focal point is the beautiful stone fireplace, flanked by decorative mantelpieces that add a touch of rustic appeal. French doors lead to the outdoor space, enhancing the connection between indoor and outdoor living.
Open-Concept Kitchen and Living Room with a Central Island
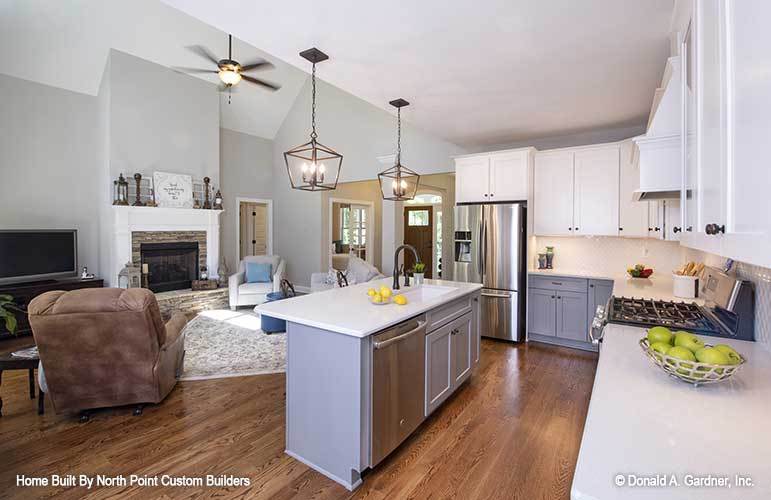
Home Stratosphere Guide
Your Personality Already Knows
How Your Home Should Feel
113 pages of room-by-room design guidance built around your actual brain, your actual habits, and the way you actually live.
You might be an ISFJ or INFP designer…
You design through feeling — your spaces are personal, comforting, and full of meaning. The guide covers your exact color palettes, room layouts, and the one mistake your type always makes.
The full guide maps all 16 types to specific rooms, palettes & furniture picks ↓
You might be an ISTJ or INTJ designer…
You crave order, function, and visual calm. The guide shows you how to create spaces that feel both serene and intentional — without ending up sterile.
The full guide maps all 16 types to specific rooms, palettes & furniture picks ↓
You might be an ENFP or ESTP designer…
You design by instinct and energy. Your home should feel alive. The guide shows you how to channel that into rooms that feel curated, not chaotic.
The full guide maps all 16 types to specific rooms, palettes & furniture picks ↓
You might be an ENTJ or ESTJ designer…
You value quality, structure, and things done right. The guide gives you the framework to build rooms that feel polished without overthinking every detail.
The full guide maps all 16 types to specific rooms, palettes & furniture picks ↓
This Craftsman-style kitchen features a central island topped with polished stone, serving as a workspace and a social hub. The open layout seamlessly connects to the living room, complete with a classic brick fireplace, which anchors the space with warmth and charm. High ceilings and abundant natural light from the large windows enhance the inviting atmosphere, making it ideal for gatherings.
Check Out These Striking Pendant Lights in the Craftsman Kitchen
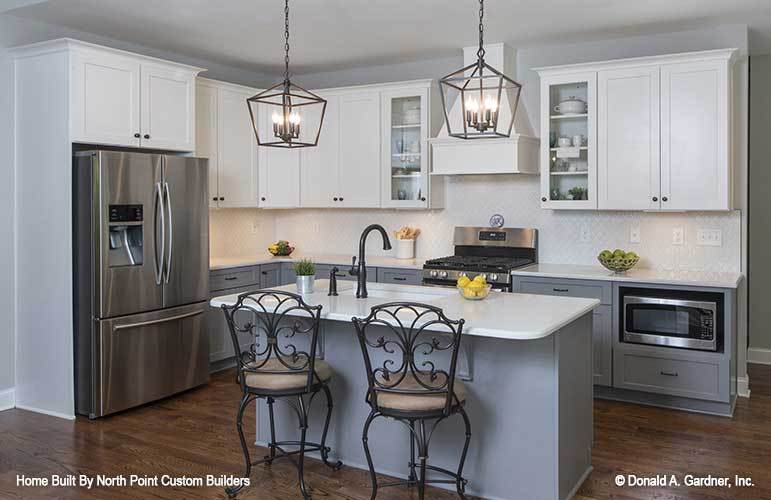
This Craftsman kitchen draws attention with its pendant lights hanging over a spacious island, doubling as prep space and seating area. A stainless steel refrigerator and a functional, built-in microwave complement the soft color palette of gray lower cabinets and white uppers. Classic details like the intricate chair backs and polished wood flooring complete the room’s inviting yet practical atmosphere.
Craftsman Dining Room with a Chandelier
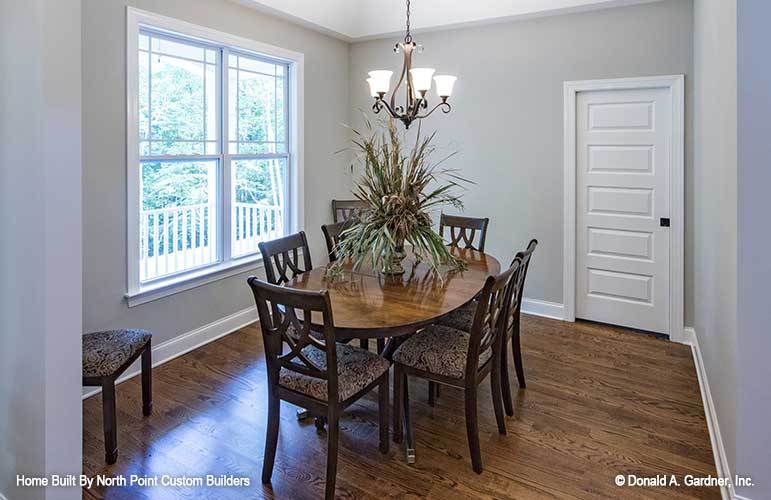
This Craftsman dining room features a polished wooden table surrounded by intricately carved chairs, providing a classic and inviting atmosphere. A sophisticated chandelier hangs overhead, casting a warm glow that complements the natural light streaming through the large windows. The rich wood flooring adds depth and texture, seamlessly tying the room with the rest of the home’s Craftsman appeal.
Look at This Craftsman Bedroom Featuring an Iron Bed
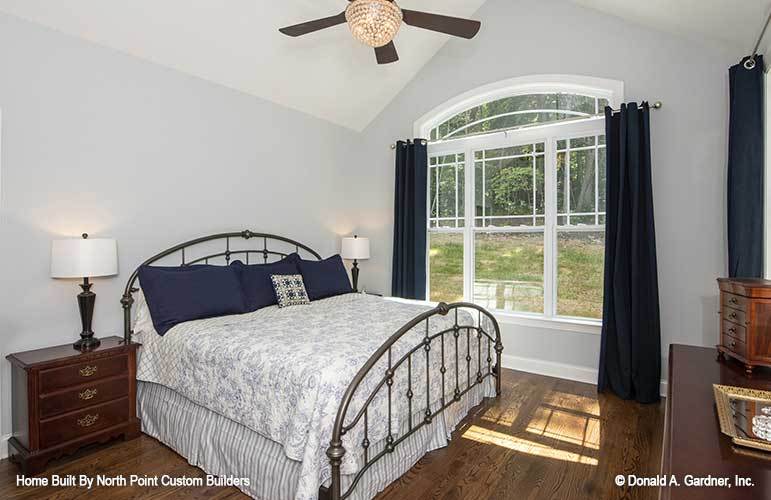
This bedroom embraces the Craftsman style with its vaulted ceiling and abundant natural light from a large, arched window. The centerpiece is an iron bed flanked by classic wooden nightstands that complete the room’s traditional look. Dark curtains frame the window, providing a striking contrast against the soft color palette and enhancing the atmosphere.
Double Vanity Delight in This Craftsman Bathroom
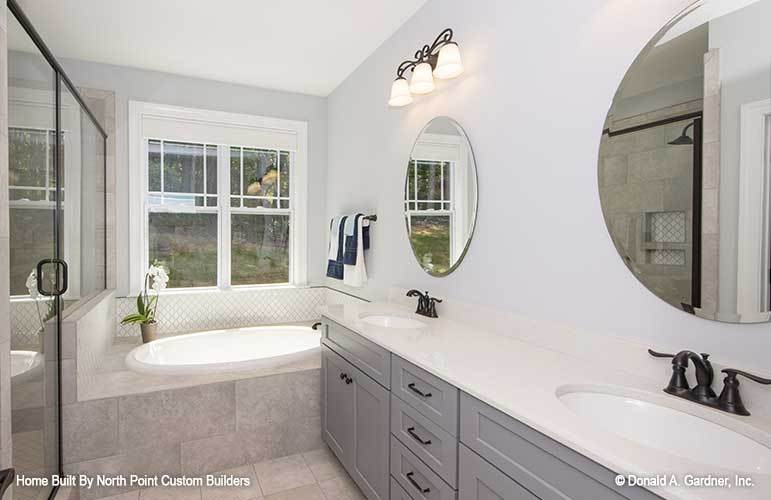
This Craftsman bathroom offers a double vanity with classic black fixtures and gray cabinetry. The room is anchored by a spacious corner bathtub beneath bright windows, inviting relaxation amidst the natural light. A large glass-enclosed shower adds a modern touch, harmonizing practicality with the room’s design elements.
Bright and Simple Craftsman Bedroom with a Classic Iron Bed
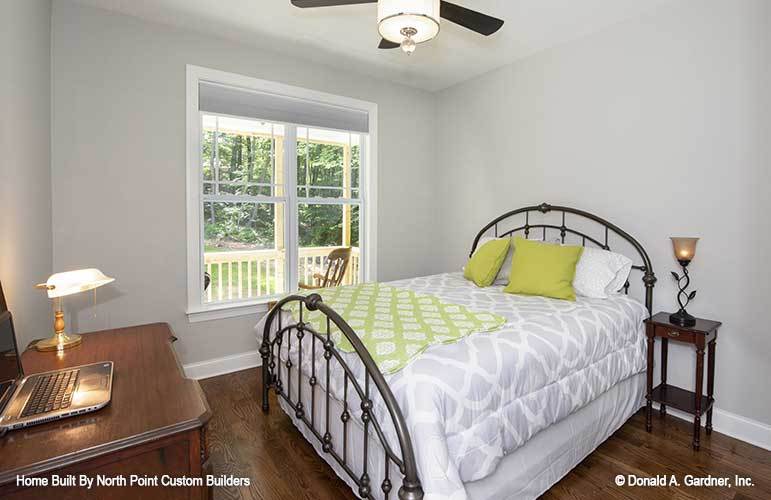
This Craftsman-inspired bedroom keeps it simple, with a classic iron bed set against soft gray walls as its focal point. The large window invites ample natural light, offering views of the lush outdoors and enhancing the atmosphere. A wooden desk and bedside table add warmth to the space, blending practical elements with timeless style.
Versatile Attic Space with Lots of Natural Light – Perfect for a Lounge
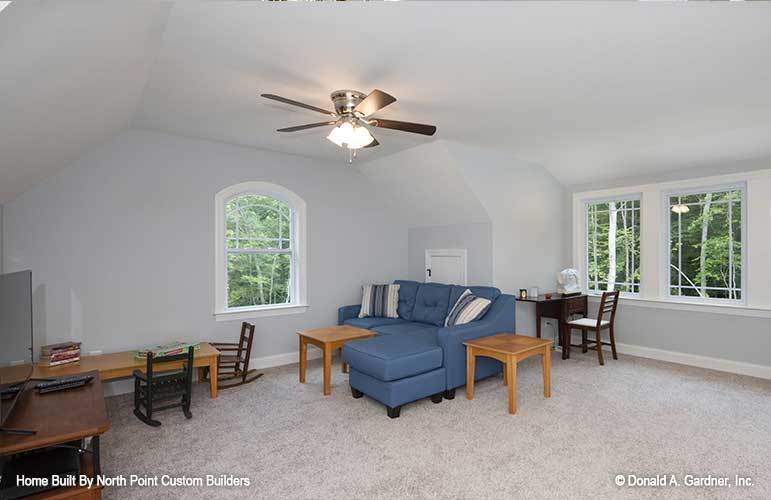
🔥 Create Your Own Magical Home and Room Makeover
Upload a photo and generate before & after designs instantly.
ZERO designs skills needed. 61,700 happy users!
👉 Try the AI design tool here
This attic space is transformed into a lounge area, featuring a comfortable blue sectional as its focal point. Large windows allow natural light to flood the room, highlighting the soft color palette that enhances its airy feel. Functional touches, like the wooden tables and a small desk, make it a versatile area for relaxation or work.
Enjoy the Serenity of This Craftsman Front Porch with French Doors

This inviting porch captures the essence of Craftsman style with its sage green siding and solid wood railings. A pair of classic French doors serve as a gateway to the interior, while the porch’s seating area is ideal for relaxation. The ceiling fan adds a functional touch, ensuring comfort even on warm days.
Check Out the Practical Simplicity of This Craftsman Laundry Room
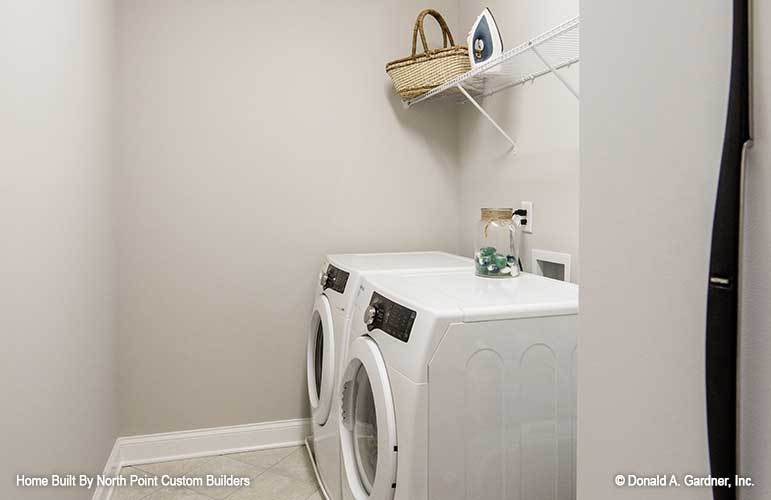
This laundry room embraces simplicity with its clean lines and functional design. The side-by-side washer and dryer are positioned beneath an open shelving unit, which is ideal for storing laundry essentials. Its neutral palette keeps the space bright and practical, perfectly aligning with the Craftsman home’s focus on practicality.
Source: Donald A. Gardner – House Plan # W-1422


