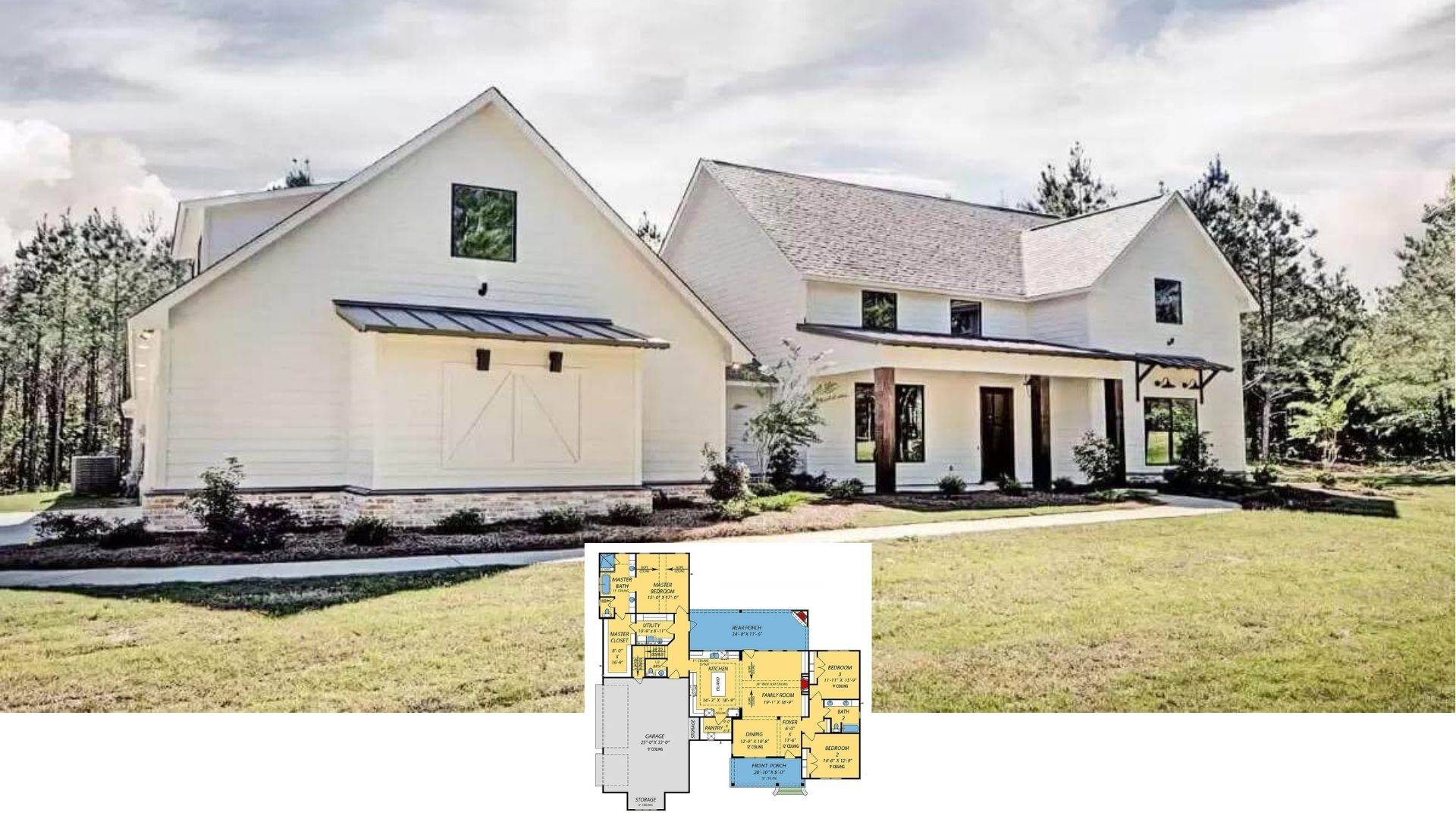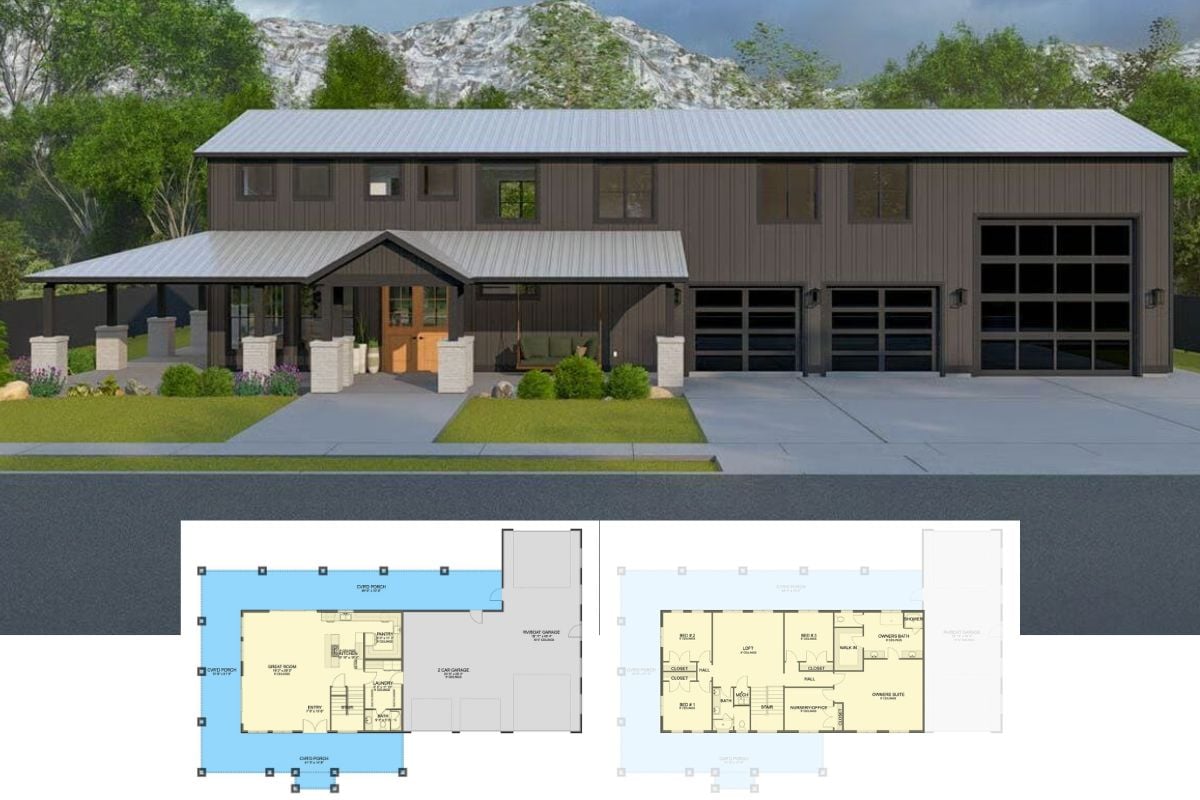
Would you like to save this?
Our walkthrough starts at a brick-clad facade trimmed with classic shutters, hinting at the 1,689 square feet of thoughtful living inside. The floor plan tucks three bedrooms and two bathrooms beneath soaring vaulted ceilings, while a bonus room waits upstairs for hobbies, workouts, or movie nights.
Every day routines flow easily from the great room to the kitchen and out onto a covered grilling porch that practically begs for weekend barbecues. From the manicured front lawn to the practical laundry room off the owners’ suite, this home blends workhorse functionality with head-turning street appeal.
Craftsman Exterior with a Rich Brick Facade and Stylish Shutters

Every detail—tapered porch columns, rich wood cabinetry, and that signature stone fireplace—anchors the house firmly in Craftsman tradition. Yet smart touches like stainless appliances and open sightlines keep the look fresh, setting the stage for an article that explores how timeless craftsmanship meets 21st-century living.
Explore the Flow of This Craftsman Home with Vaulted Ceilings and a Grilling Porch
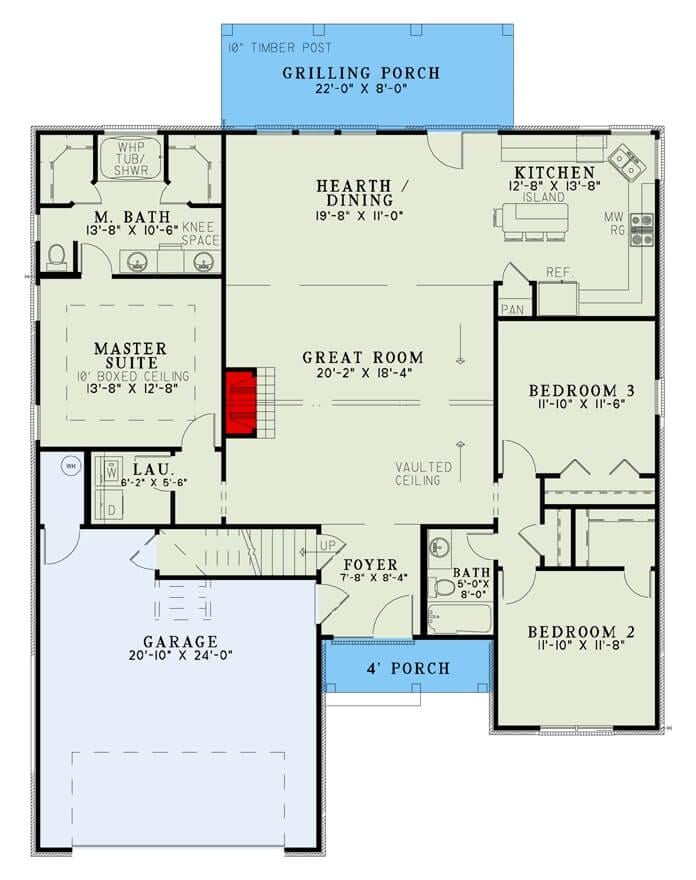
🔥 Create Your Own Magical Home and Room Makeover
Upload a photo and generate before & after designs instantly.
ZERO designs skills needed. 61,700 happy users!
👉 Try the AI design tool here
This floor plan highlights thoughtful design with a spacious great room featuring vaulted ceilings that create an airy atmosphere.
The layout places an emphasis on practicality, with the master suite offering a boxed ceiling and direct access to a well-organized laundry room. The inviting grilling porch extends the living area outdoors, making it perfect for gatherings and summer barbecues.
Uncover the Craftsmanship in This Floor Plan Featuring an Optional Bonus Room
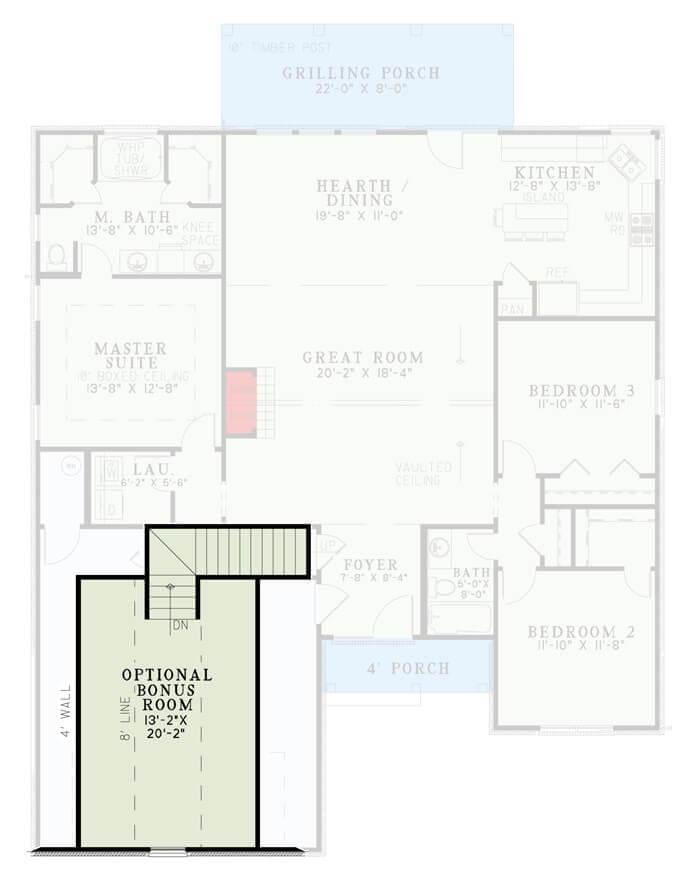
This floor plan reveals the careful layout of the Craftsman home, with the option to expand into a generous bonus room. The central great room is a highlight, providing a seamless flow into the hearth dining area and kitchen, promoting an open and connected living space.
The grilling porch stands out as a functional outdoor extension, ideal for hosting summer gatherings.
Source: Architectural Designs – Plan 60591ND
Check Out This Inviting Front Porch with a Touch of Nature
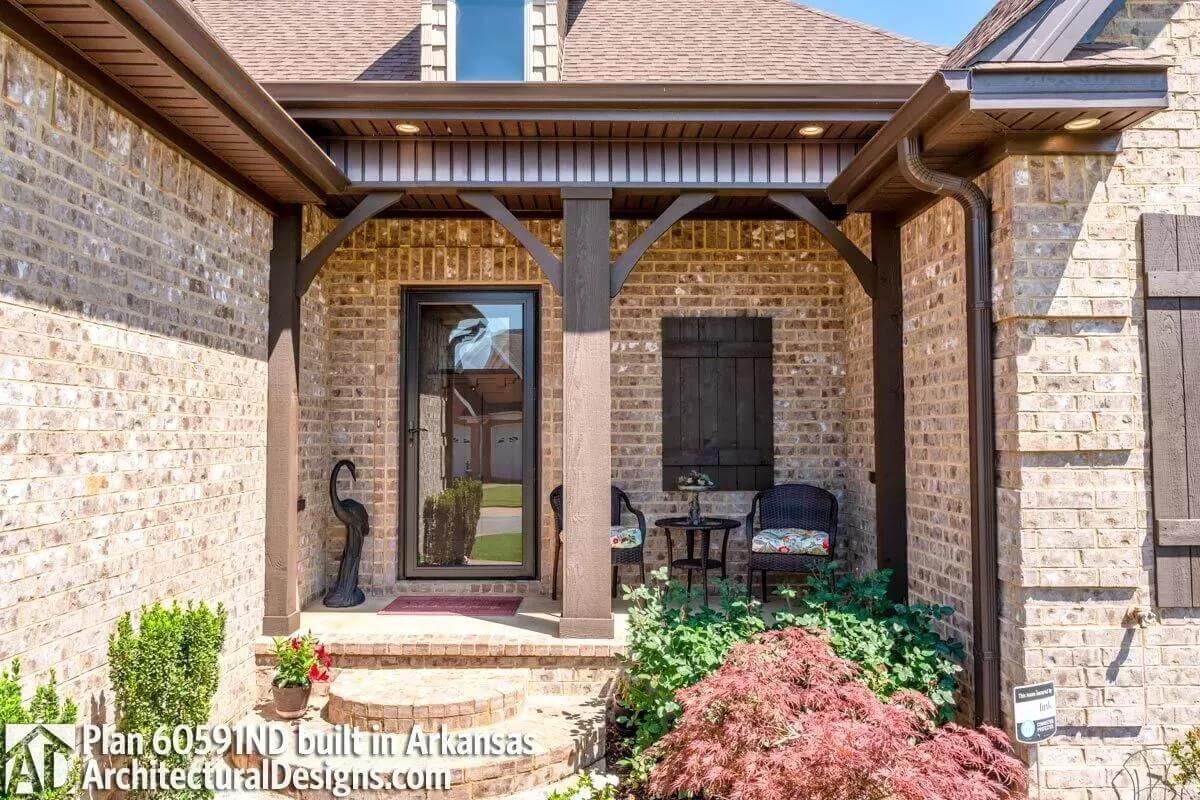
This Craftsman home features a welcoming front porch framed by sturdy columns and rich brickwork, remaining true to its architectural roots. A pair of comfortable chairs with colorful cushions invites relaxation, while lush greenery and a potted plant add a refreshing splash of nature.
The dark wooden door and shutters provide a striking contrast, enhancing the rustic charm of this serene outdoor nook.
Step Inside This Craftsman Entryway with Intriguing Wall Art
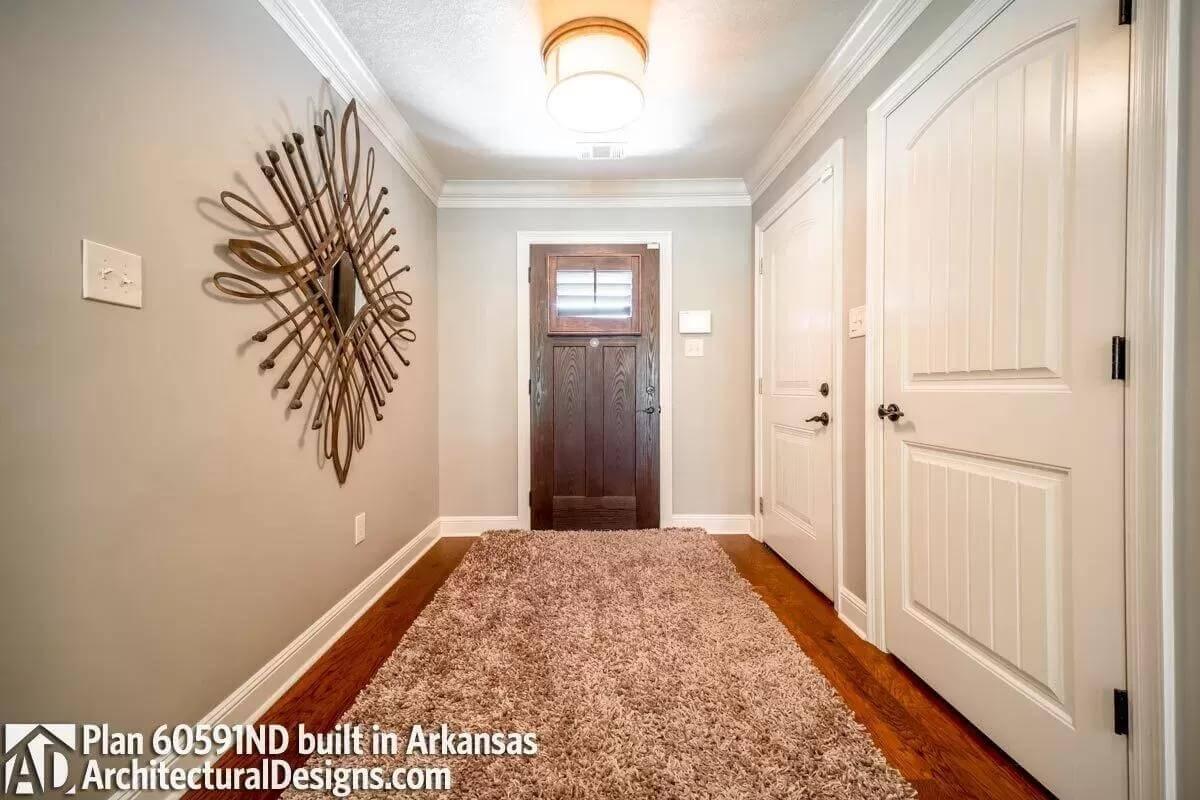
This Craftsman entryway welcomes with a warm wooden door featuring a charming transom window. The space is adorned with a striking metal wall art piece that adds a modern twist to the traditional setting. Soft, neutral walls and a plush carpet underfoot create a cozy first impression, setting the tone for the rest of the home.
Spacious Living Room with Vaulted Ceilings and Stone Fireplace

Would you like to save this?
This Craftsman living room features warm hardwood floors and a striking vaulted ceiling with exposed beams, creating a spacious and airy ambiance. A stone fireplace provides a rustic focal point against the room’s neutral palette, while comfortable leather seating invites relaxation.
Decorative touches like the large wall clock and art pieces add personality, enhancing the room’s welcoming vibe.
Notice the Coffered Ceiling Elevating This Dining Area’s Beauty
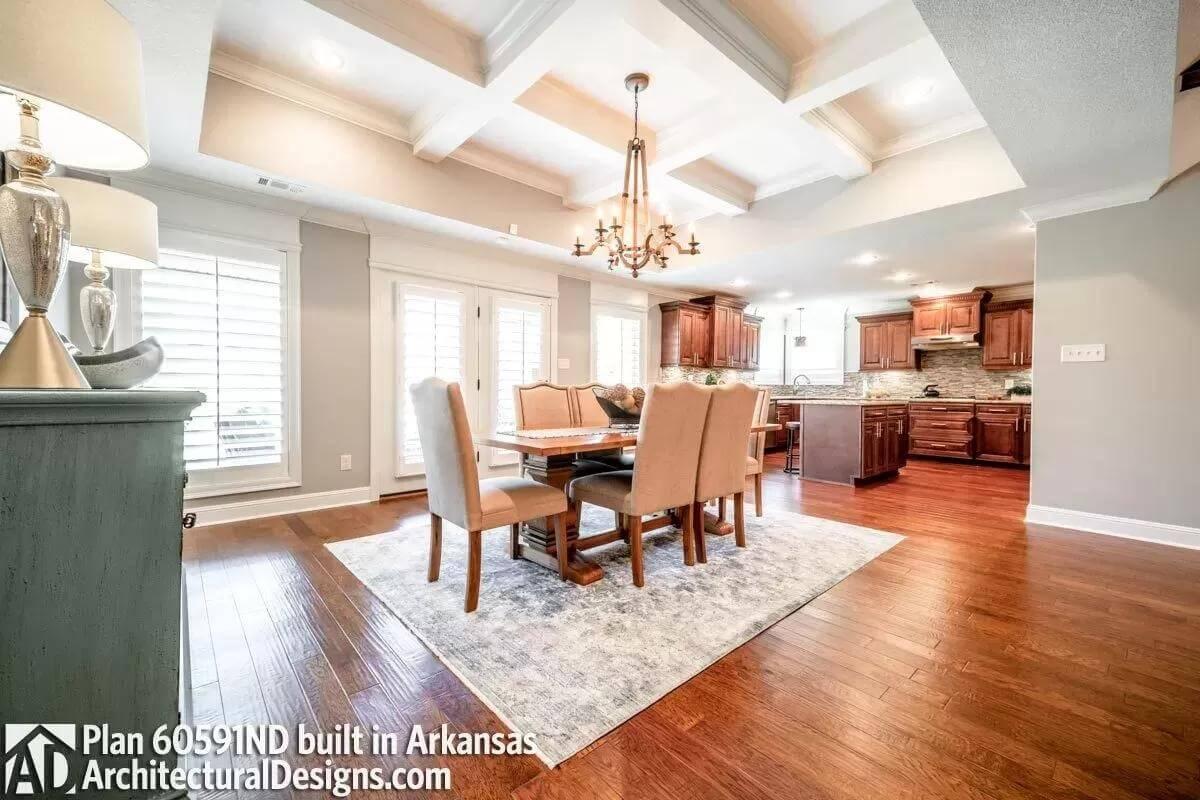
This Craftsman dining room boasts a coffered ceiling that adds depth and architectural interest to the space. A classic chandelier hangs gracefully above the wooden table, surrounded by upholstered chairs, setting a refined tone for meals.
The open layout seamlessly connects to a kitchen marked by rich wood cabinetry, enhancing the room’s warmth and inviting atmosphere.
Take a Look at This Craftsman Kitchen’s Rich Wood Cabinetry
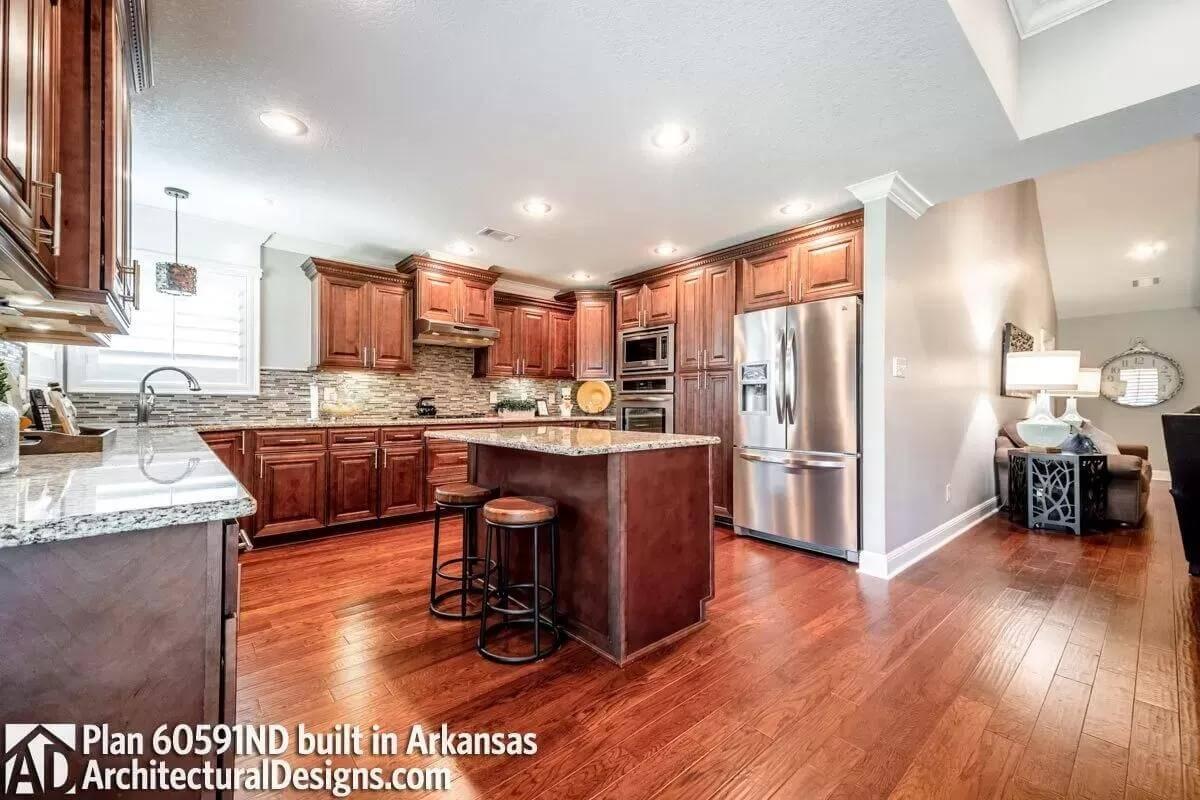
The Craftsman kitchen impresses with its rich wood cabinetry and subtly patterned stone backsplash. An inviting island with seating provides a central gathering spot, perfect for casual meals or food preparation. Stainless steel appliances add a modern touch, blending seamlessly with the warm tones of the hardwood floors.
Enjoy the Granite Island and Wood Finishes in This Craftsman Kitchen
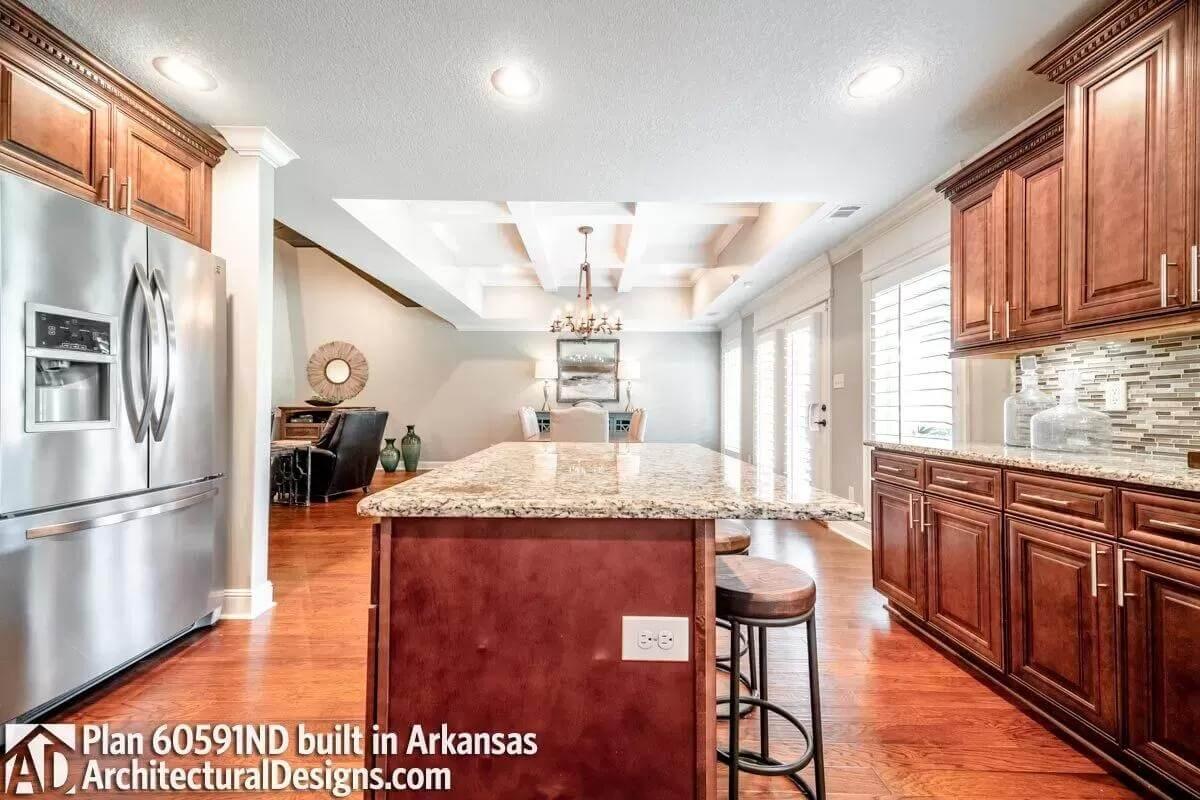
This Craftsman kitchen showcases an impressive granite island, providing ample space for meal prep and casual dining. The rich wood cabinetry complements the warm tones of the hardwood floors, creating a cohesive and inviting look.
Stainless steel appliances add a sleek, modern touch, harmonizing with the classic craftsman elements.
Discover Tranquility in This Bedroom with Tray Ceiling and Nautical Art
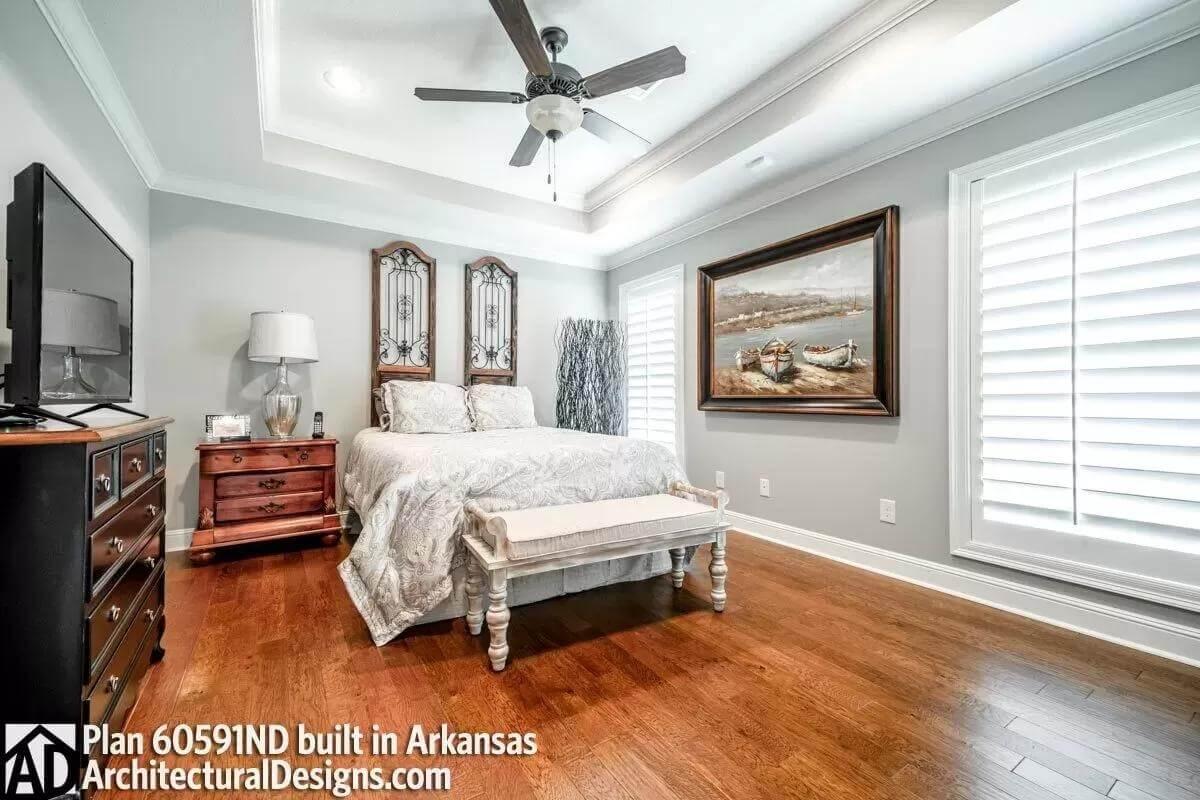
This bedroom offers a calming retreat with its elegant tray ceiling and soft neutral palette. The wooden furniture harmonizes beautifully with the warm hardwood floors, adding depth and character. A large nautical painting anchors the space, inviting relaxation and a touch of coastal charm.
Admire the Tray Ceiling and Nautical Flair in This Bedroom Retreat
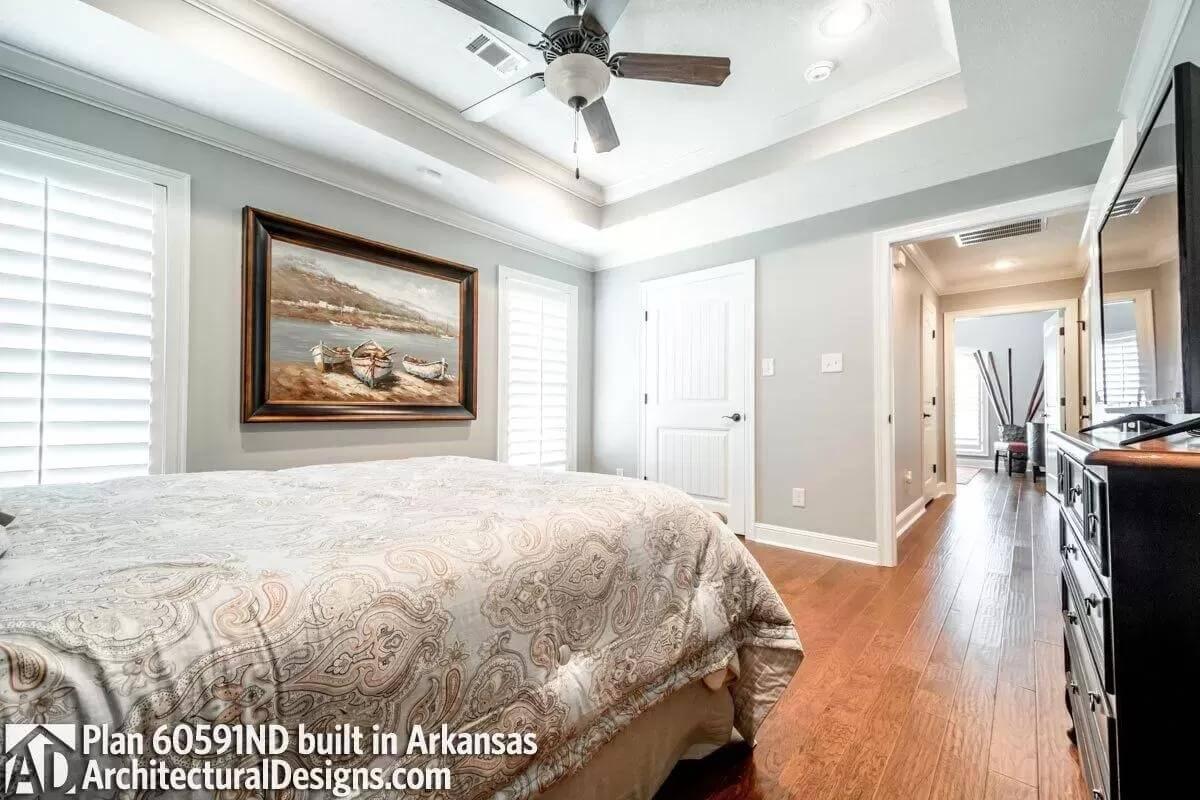
This Craftsman bedroom offers a serene escape with its elegant tray ceiling and soft gray walls. A large nautical painting above the bed adds character and draws attention, while plantation shutters allow for adjustable natural light.
The warm hardwood floor and classic ceiling fan complete the inviting setting, ensuring both comfort and style.
Explore the Warm Tones and Textures in This Craftsman Bathroom
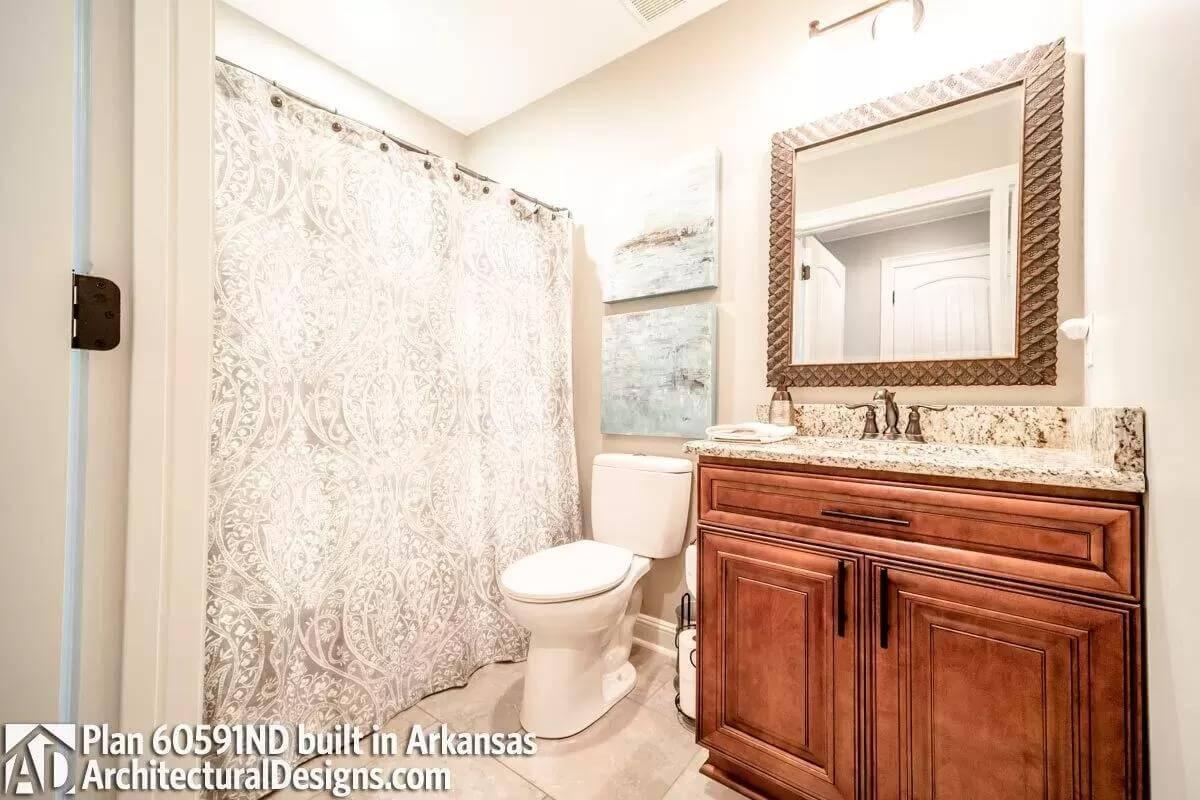
This Craftsman bathroom brings warmth with its rich wood vanity topped by speckled granite. A decorative mirror adds depth and character, while the elegant shower curtain introduces a subtle, intricate pattern. Complementary artwork and neutral walls keep the space inviting and cohesive.
Notice the Vaulted Ceiling and Arched Window Complementing This Study Area
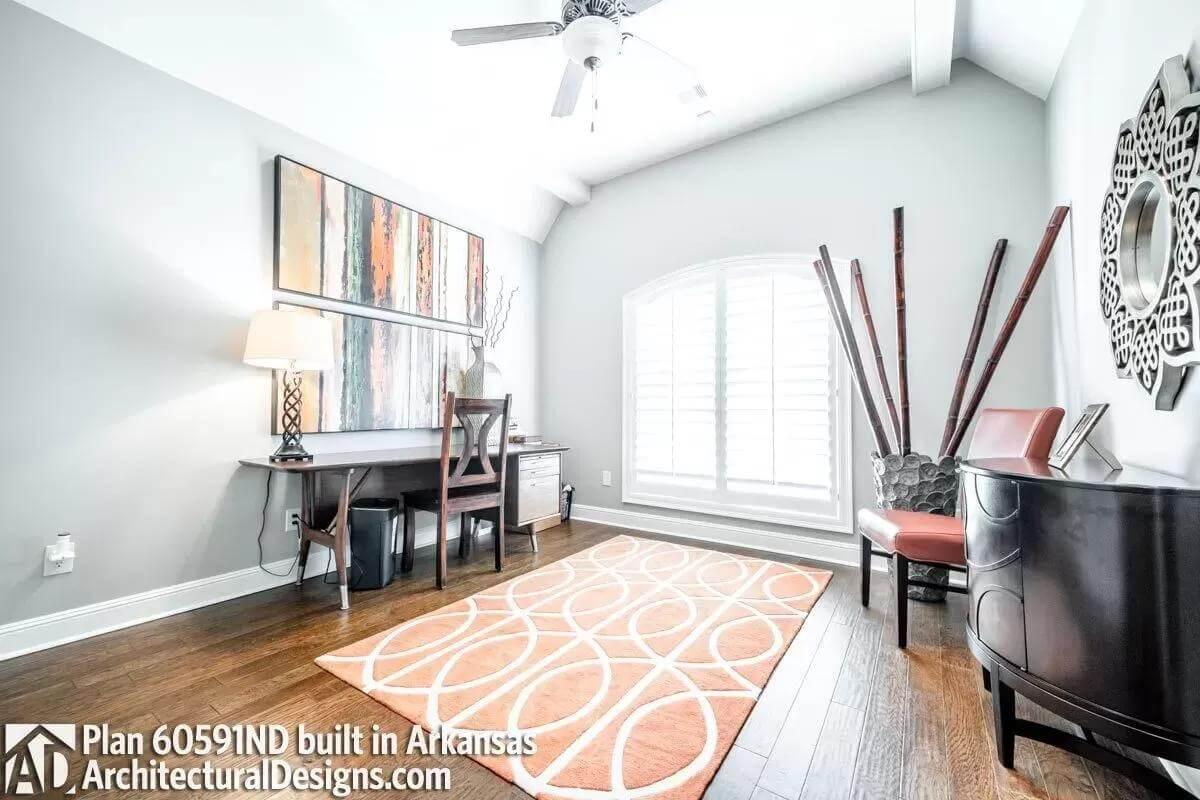
This study area features a graceful vaulted ceiling and an arched window, flooding the room with natural light. A striking abstract painting adds vibrant color above the sleek desk, while a geometric rug ties the room together with modern flair.
Subtle wood finishes and elegant decorative elements create a harmonious blend of function and style.
Get Inspired by the Custom Cabinetry in This Functional Laundry Room
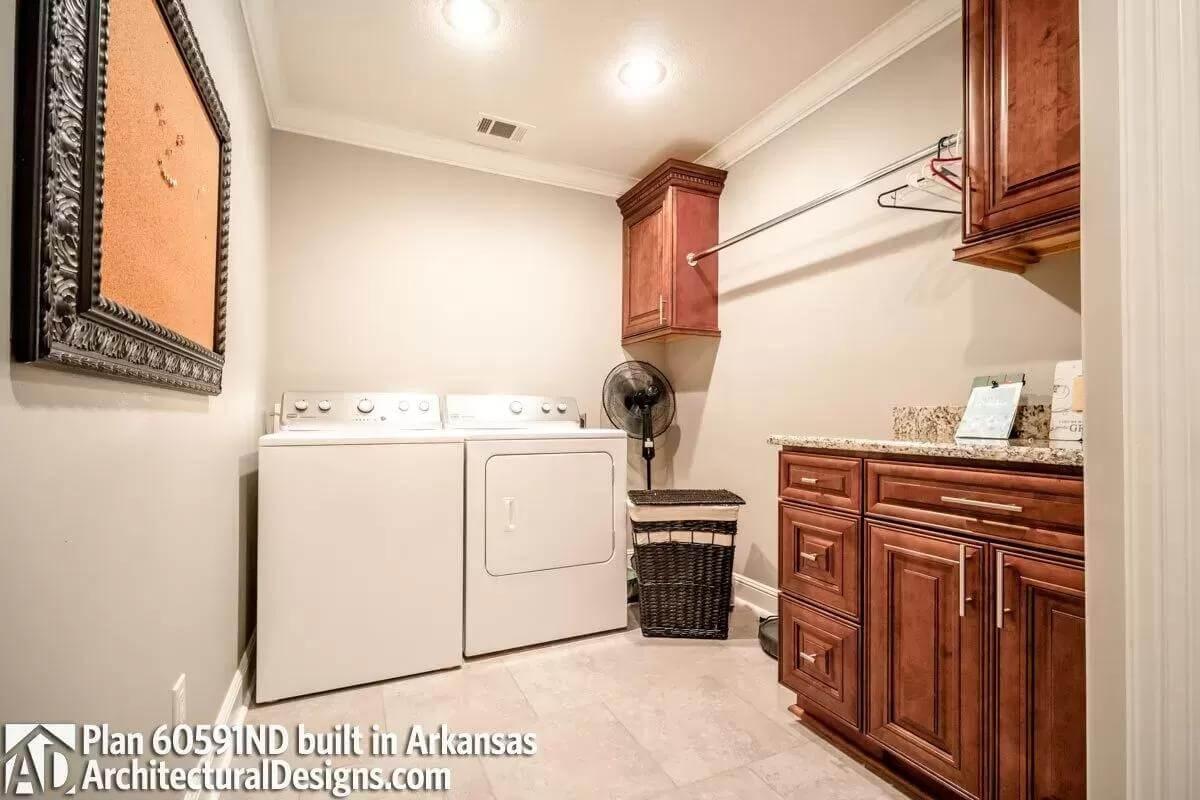
🔥 Create Your Own Magical Home and Room Makeover
Upload a photo and generate before & after designs instantly.
ZERO designs skills needed. 61,700 happy users!
👉 Try the AI design tool here
This laundry room combines practicality with style, featuring rich wood cabinetry and a sleek granite countertop. The ample countertop space is perfect for folding laundry, while the trickier items find a home on the convenient hanging rail. A decorative art piece adds interest, elevating the room beyond mere utility.
Admire the Intricate Headboard in This Lavish Bedroom with Tray Ceiling

This elegant bedroom showcases a stunning carved headboard that adds a touch of luxury to the space. A soft tray ceiling enhances the room’s spaciousness, while the warm wood tones of the furniture harmonize with the rich flooring.
An eye-catching mirror on the wall adds a modern twist, creating a thoughtful blend of traditional craftsmanship and contemporary style.
Check Out This Craftsman Bathroom with a Walk-In Shower and Granite Vanity
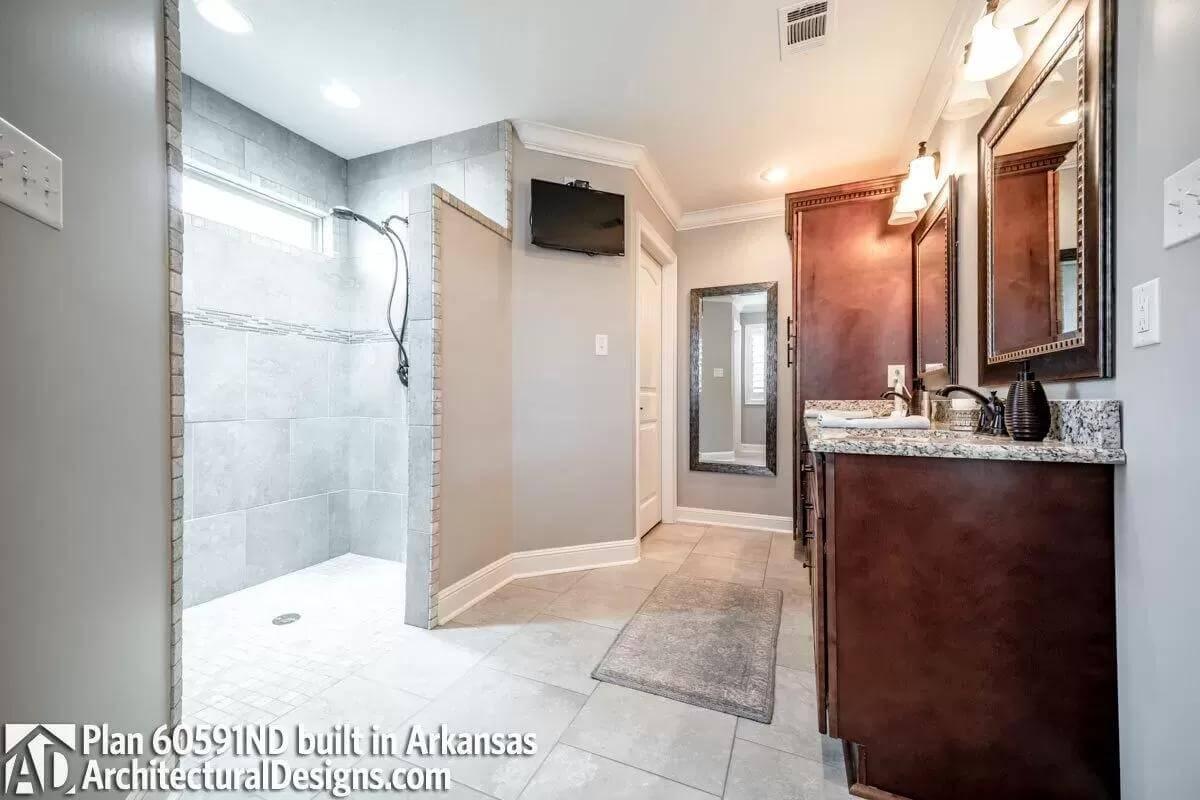
This Craftsman bathroom highlights a spacious walk-in shower with sleek gray tiles that create a serene backdrop. The rich wood vanity with its granite countertop adds warmth and sophistication to the space. A strategically placed wall mirror enhances depth, while ambient lighting completes the inviting atmosphere.
Explore This Craftsman Bathroom’s Stylish Granite and Tile Features
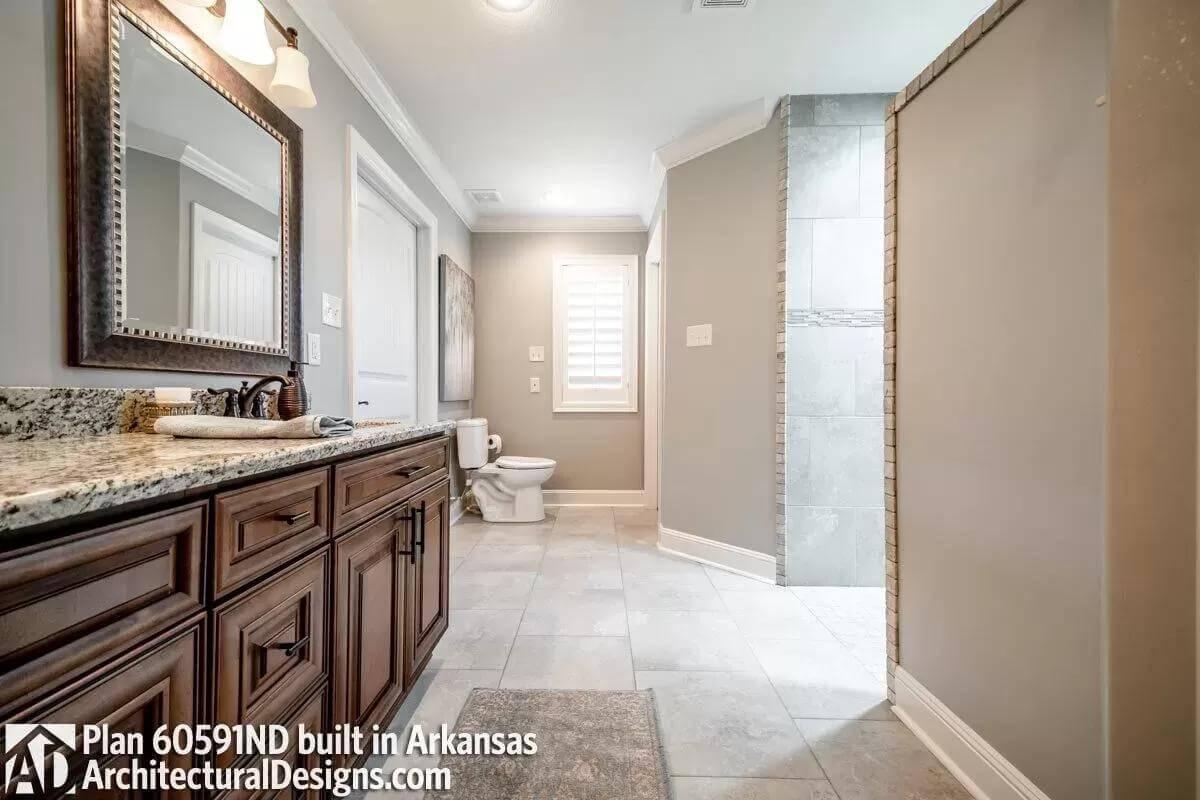
This Craftsman bathroom combines traditional elegance with modern touches, showcasing a rich wood vanity topped with speckled granite. The walk-in shower boasts sleek tile work, providing a serene backdrop to the space. Soft gray walls and a window shutter allow natural light to enhance the room’s tranquil atmosphere.
Discover the Snug Versatility of This Craftsman Bonus Room
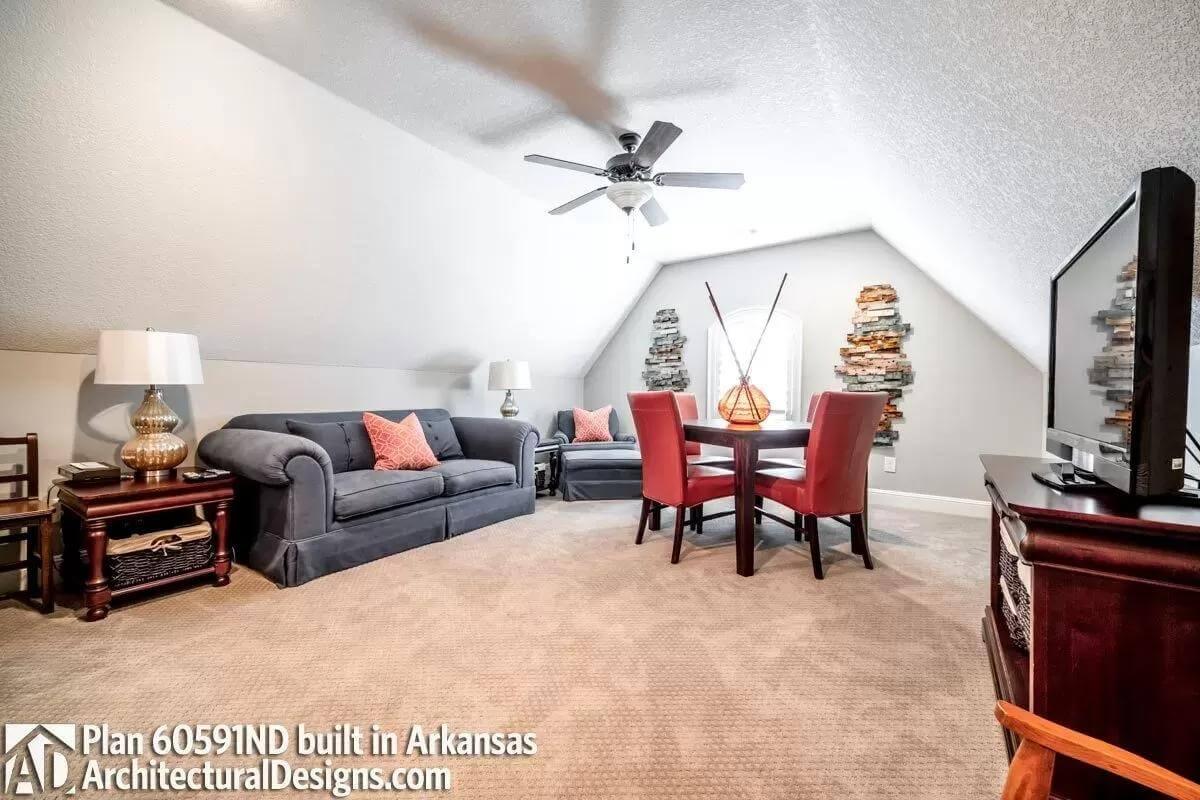
This bonus room embraces comfort with plush seating and a warm, neutral carpet underfoot. The space is enhanced by vibrant pops of color in the red dining chairs and abstract wall art, creating a lively atmosphere. A ceiling fan and thoughtfully placed lighting ensure the room is perfect for both relaxation and casual gatherings.
Relax on the Covered Patio Surrounded by Lush Gardens

Would you like to save this?
This Craftsman home extends its charm to the outdoors with a welcoming covered patio, perfect for entertaining or unwinding.
Brick columns and a dark wood ceiling add character, while the surrounding garden bursts with vibrant flowers and greenery. The well-tended flower beds create a seamless transition from architecture to nature, providing a tranquil retreat.
Source: Architectural Designs – Plan 60591ND


