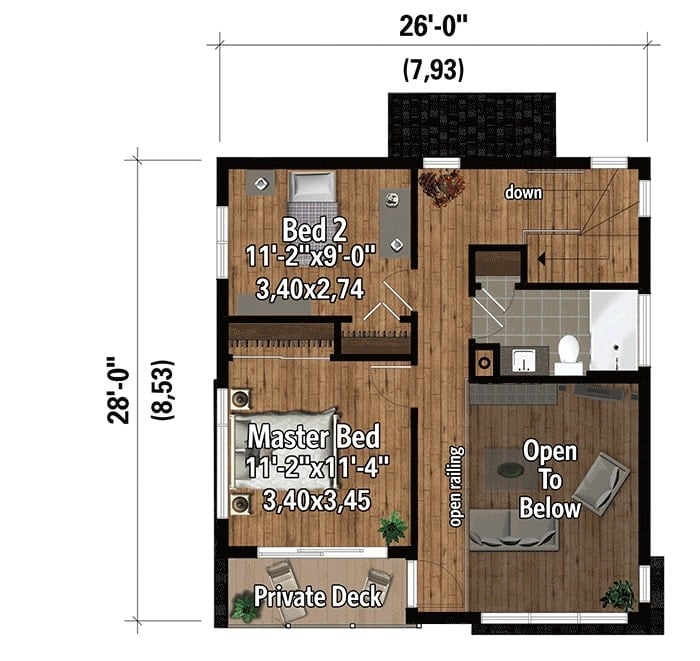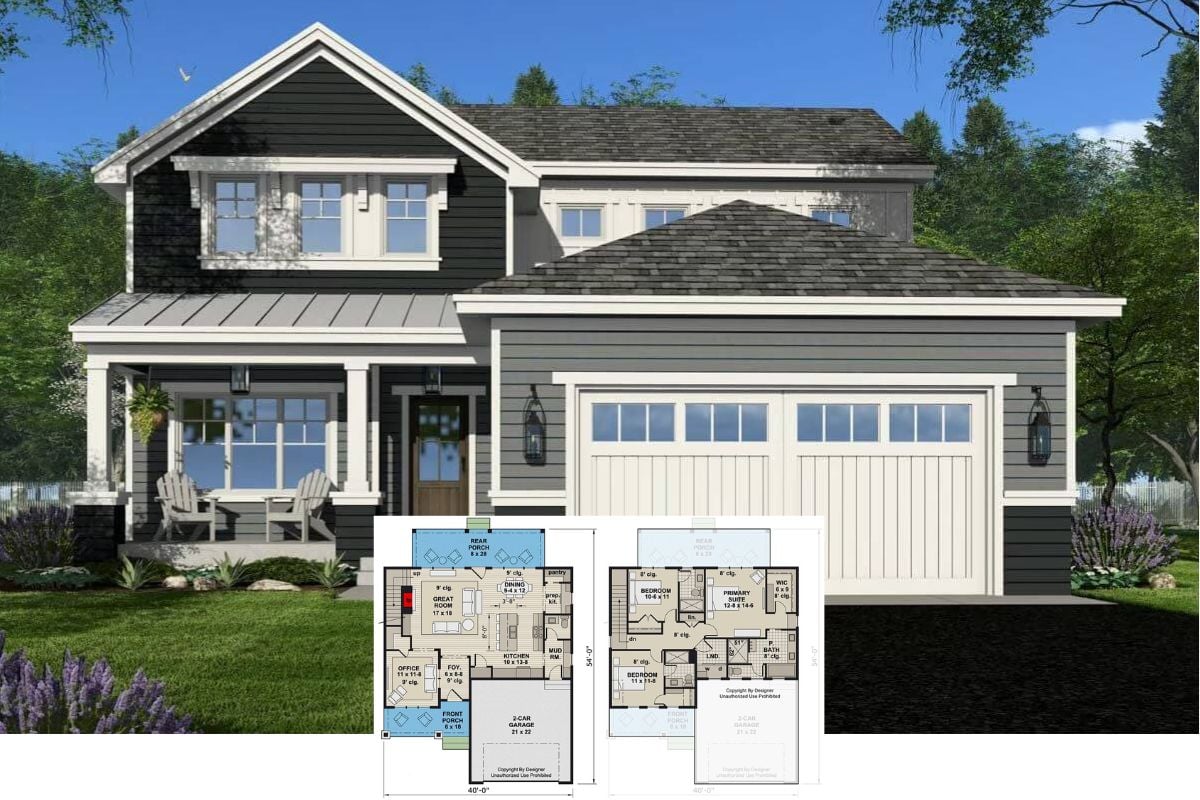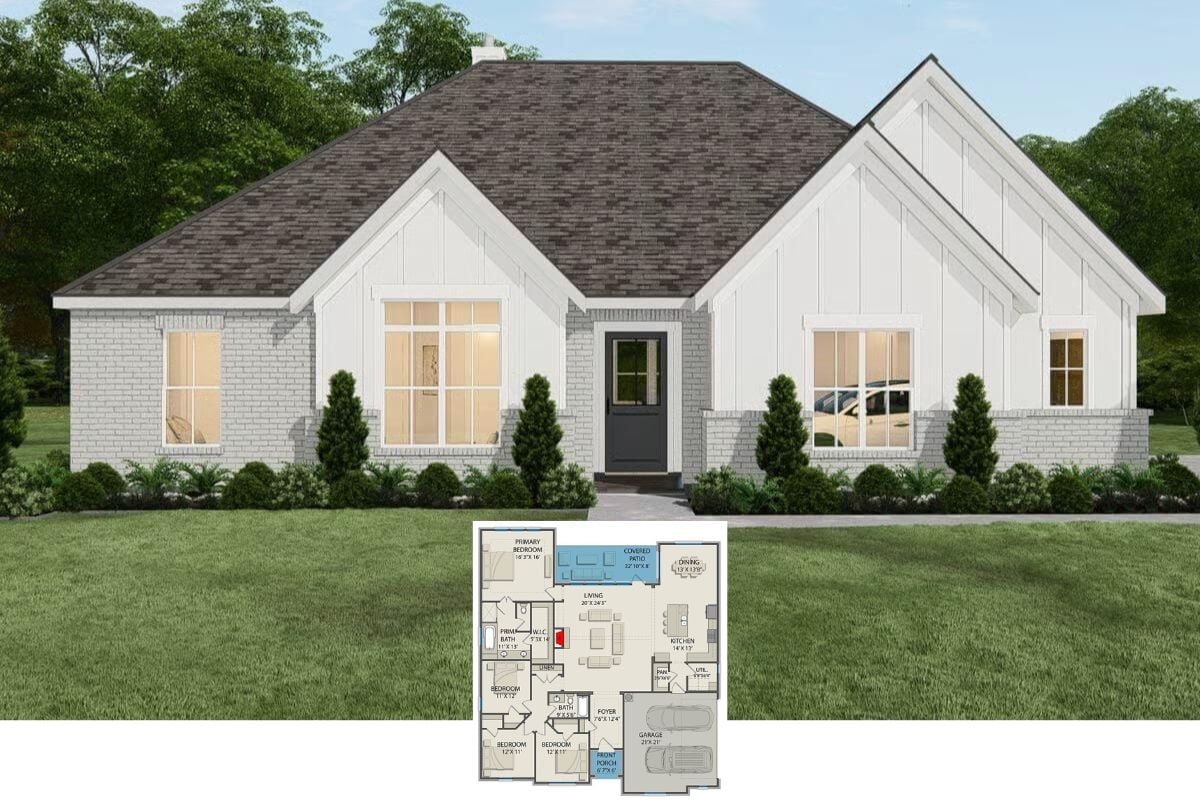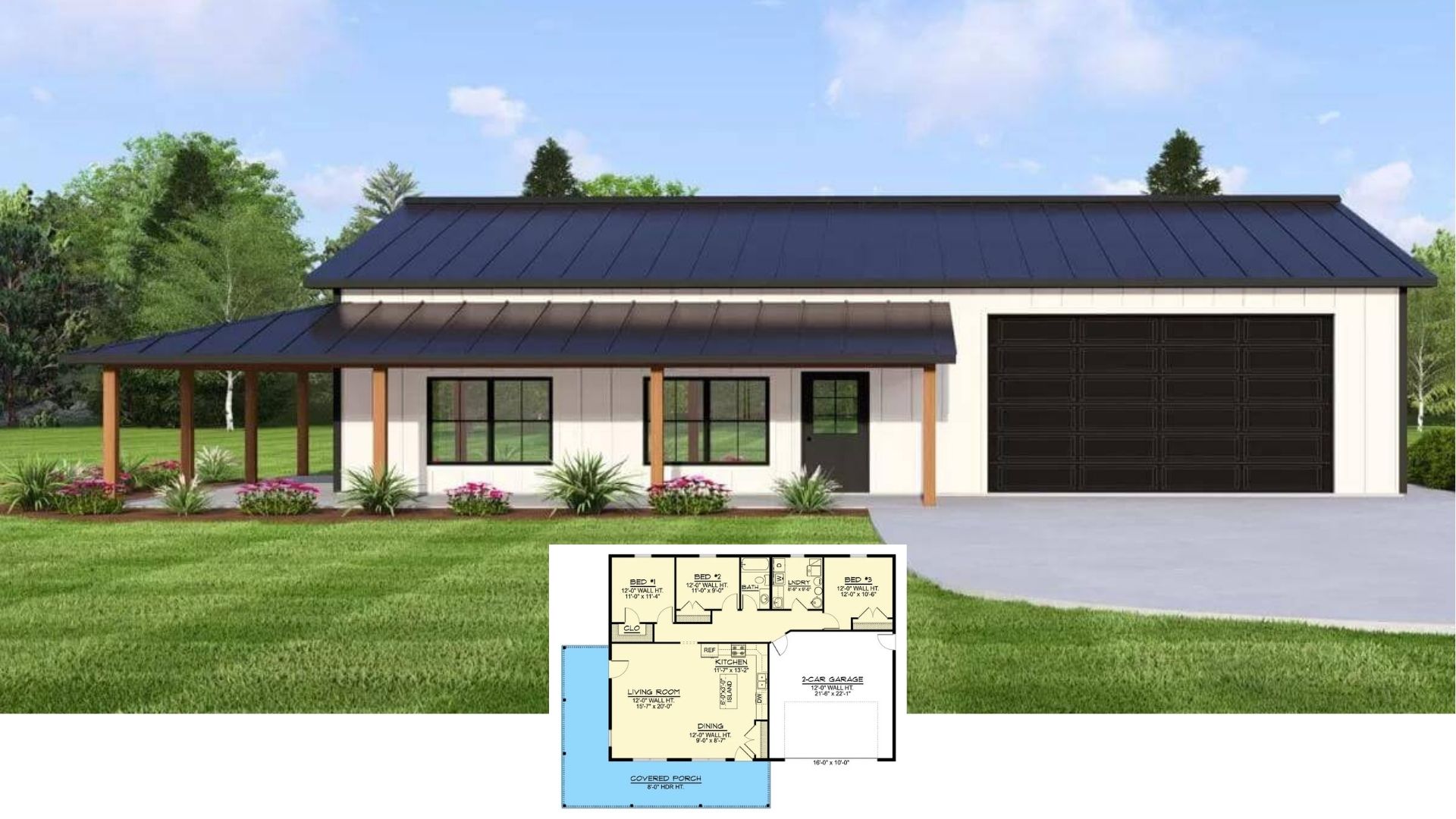
Specifications:
- Sq. Ft.: 1,219
- Bedrooms: 2
- Bathrooms: 1.5
- Stories: 2
Welcome to photos and footprint for a 2-bedroom two-story modern mountain home. Here’s the floor plan:






This modern mountain home features a great open floor plan that enables convenient and comfortable living as it creates an illusion of a larger visual space.
Enter the home via the wide deck in front or the covered entry at the back which brings you to the foyer. Here, you’ll find a roomy storage space where you can keep all the clutters for a well-organized home.
Walk past the powder room and discover the open living space warmed by a fireplace. A walk-in pantry provides the kitchen with additional storage while a prep island offers casual dining. Sliding glass doors at the dining area and living room opens to the expansive deck for extended entertaining.
Upstairs, two bedrooms and a full bath with a linen closet reside. The primary bedroom includes private access to a second level deck.
Plan 80971PM





