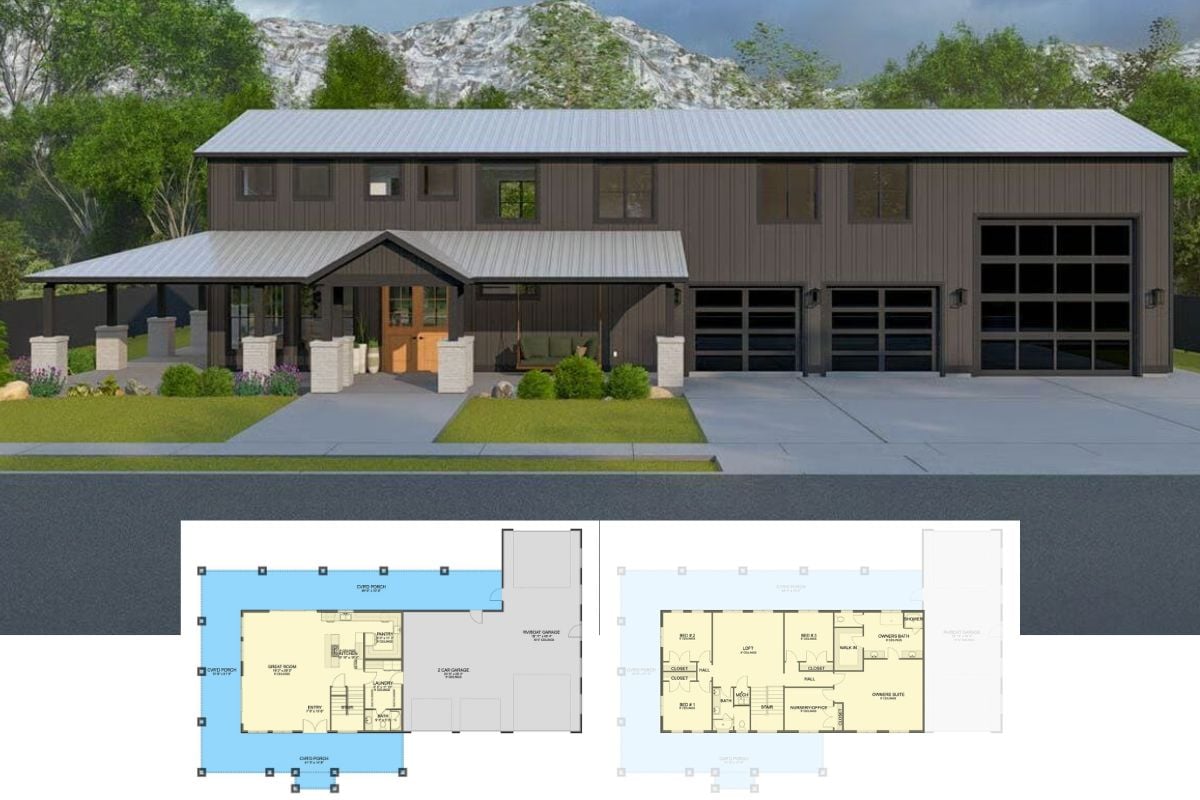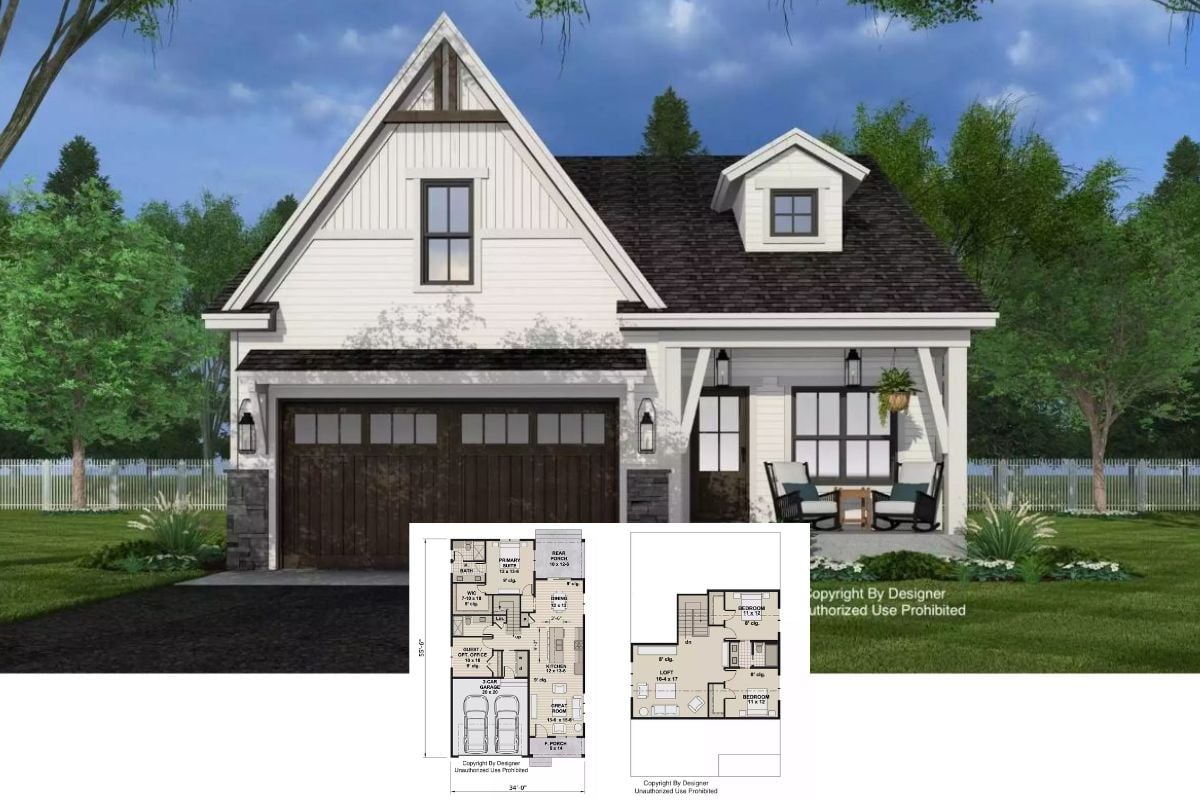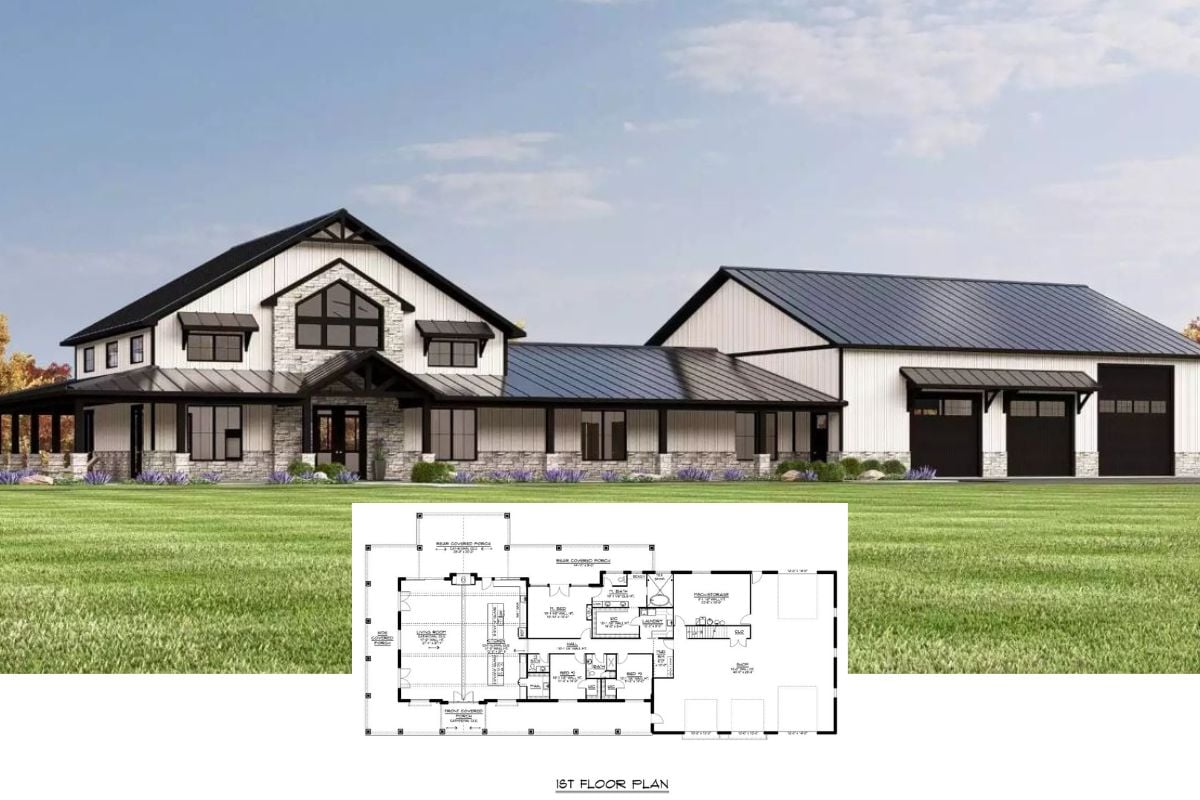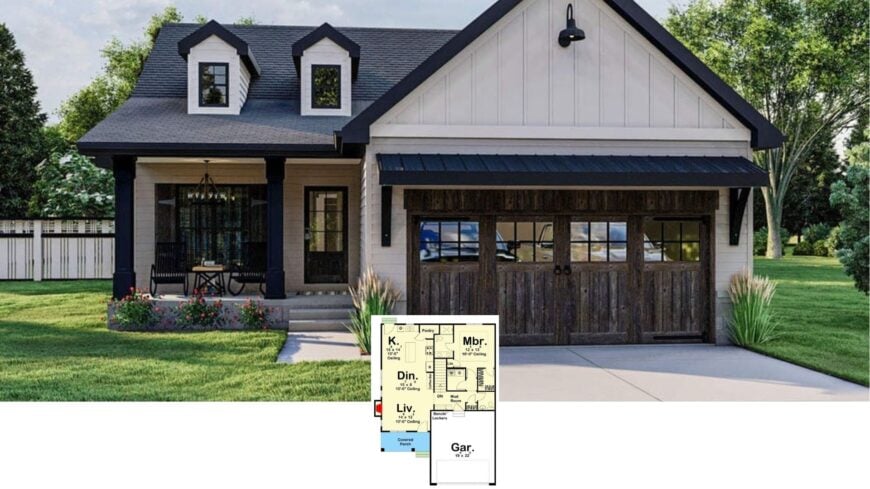
Would you like to save this?
Dive into the heart of farmhouse charm with these ingeniously designed 1-bedroom homes that balance rustic allure with modern necessities. From thoughtfully laid-out interiors to enchanting outdoor features, discover how simplicity and style converge in these captivating sanctuaries. Each design not only speaks to efficient use of space but also celebrates the cozy and grounded spirit of farmhouse living. Whether you’re drawn to the allure of barn-inspired architecture or the warmth of wooden accents, these homes promise both functionality and timeless appeal.
#1. Modern 1-Bedroom Farmhouse with 556 Sq. Ft. and Open Living Space
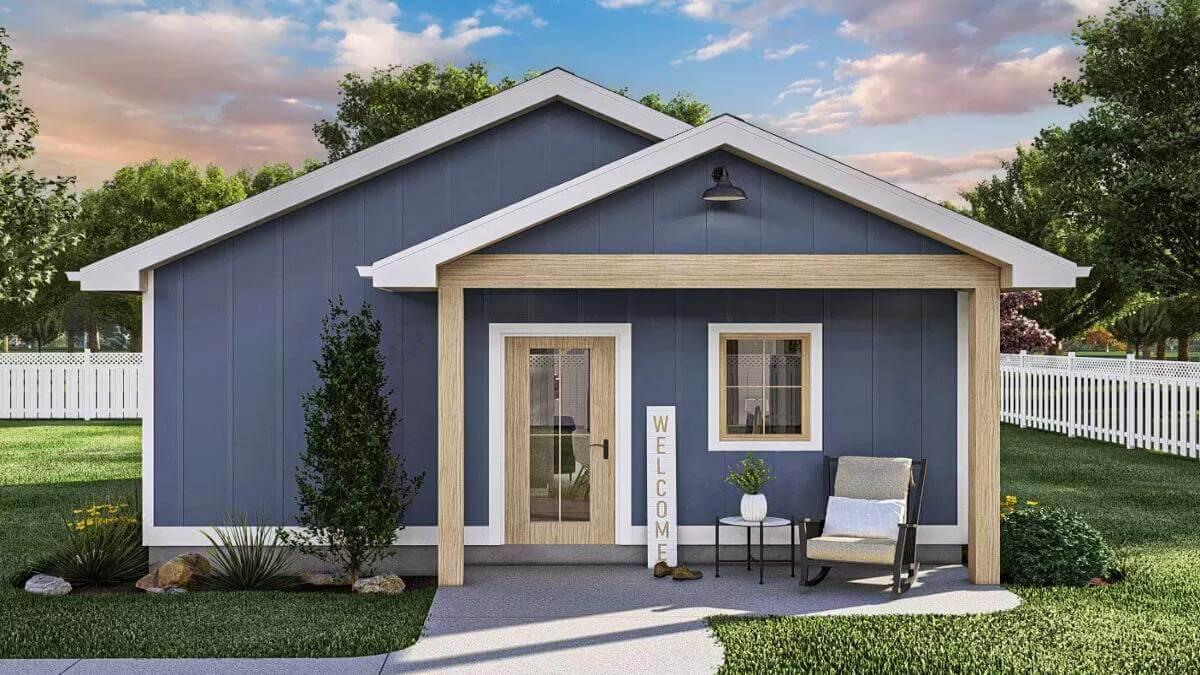
This compact bungalow features a striking blue facade complemented by natural wood accents, creating a modern yet inviting look. The small front porch, adorned with a ‘Welcome’ sign, is perfect for enjoying a morning coffee. Thoughtful landscaping with low-maintenance greenery adds a touch of nature without overwhelming the space. The house is framed by a classic white picket fence, enhancing its timeless appeal.
Main Level Floor Plan

This floor plan highlights a well-organized space featuring a single bedroom and a family room. The kitchen is designed with functionality in mind, including a convenient dining area adjacent to the range and refrigerator. A small mechanical room and ample shelving provide practical storage solutions. The covered patio offers a cozy outdoor retreat just off the main living area.
=> Click here to see this entire house plan
#2. 1-Bedroom Craftsman Farmhouse with 1.5 Bathrooms and 1,030 Sq. Ft.
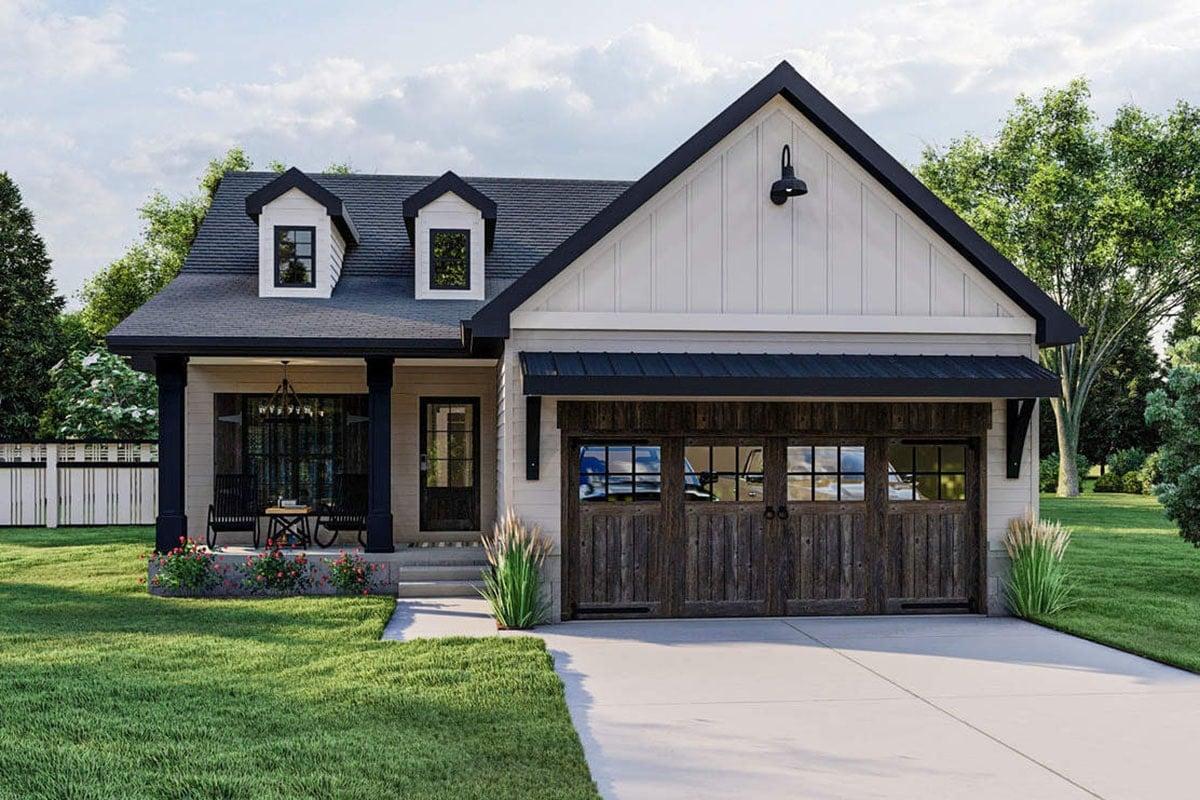
This cottage-style home showcases a harmonious blend of modern and classic elements. The standout feature is the pair of dormer windows, adding character and charm to the roofline. The inviting front porch is framed by dark pillars, providing a cozy spot for outdoor relaxation. A rustic garage door complements the house’s neutral palette, enhancing its timeless appeal.
Main Level Floor Plan

Kitchen Style?
This floor plan showcases a thoughtfully organized main level, featuring a spacious kitchen with an adjacent pantry for seamless storage. The living and dining areas are open and inviting, perfect for entertaining guests. A standout feature is the mud room, complete with a bench and lockers, providing practical storage solutions. Additionally, the coffee bar adds a touch of convenience near the kitchen and dining area.
Basement Floor Plan
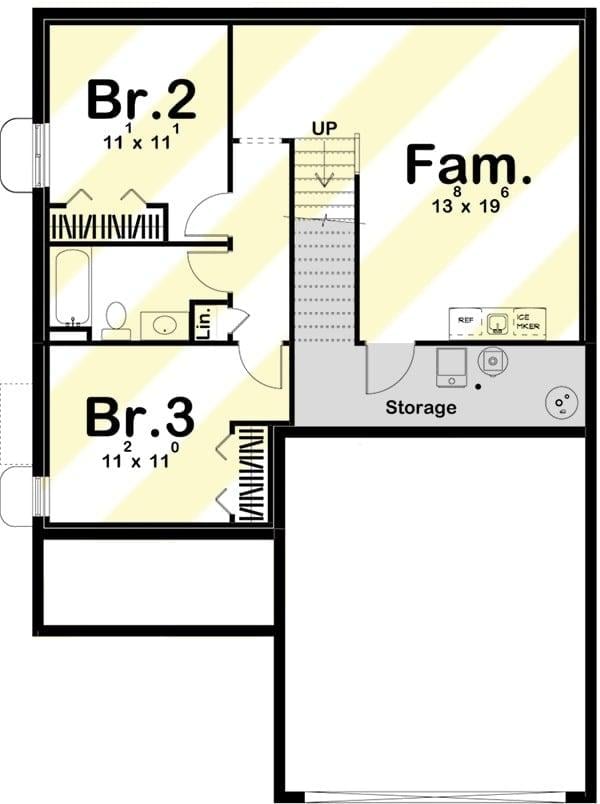
This floor plan features two spacious 11×11 bedrooms, each with direct access to a shared bathroom. The central family room, measuring 13×19, serves as a versatile space for relaxation and entertainment. Convenient storage areas, including a dedicated storage room, ensure ample space for organization. The layout is designed with practicality in mind, offering a seamless flow between rooms.
=> Click here to see this entire house plan
#3. Farmhouse Style 1-Bedroom Home with 1,227 Sq. Ft. and Balcony Loft
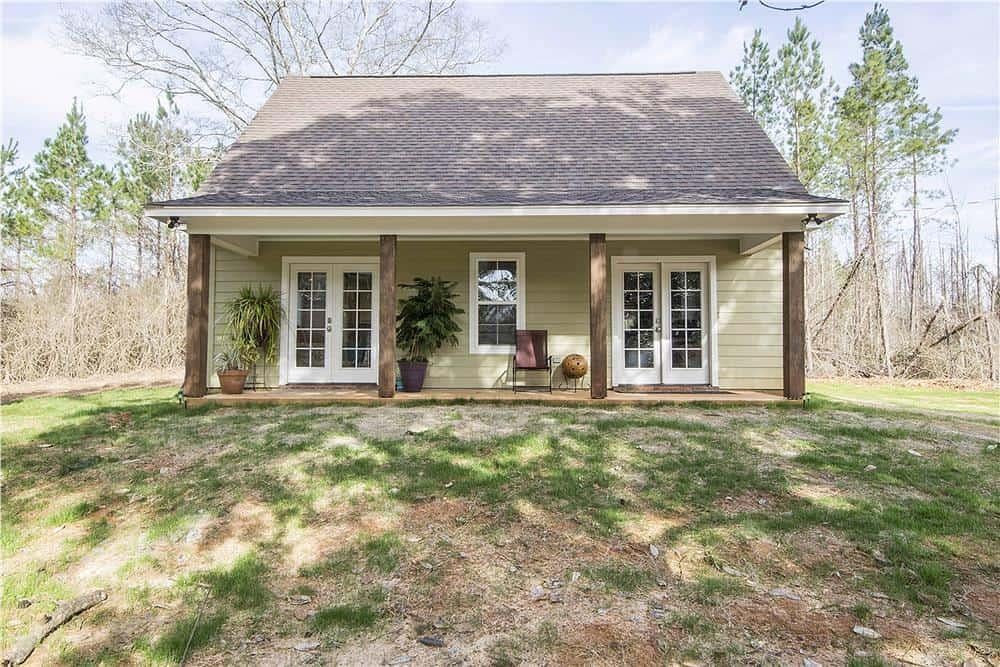
This quaint cottage presents a symmetrical facade featuring two sets of French doors that invite natural light into the interior. The exterior is adorned with a muted green siding and sturdy wooden columns, giving it a rustic yet refined look. Nestled among tall trees, the home offers a serene retreat in a natural setting. Potted plants on the porch add a touch of greenery, enhancing the connection to the surrounding landscape.
Main Level Floor Plan
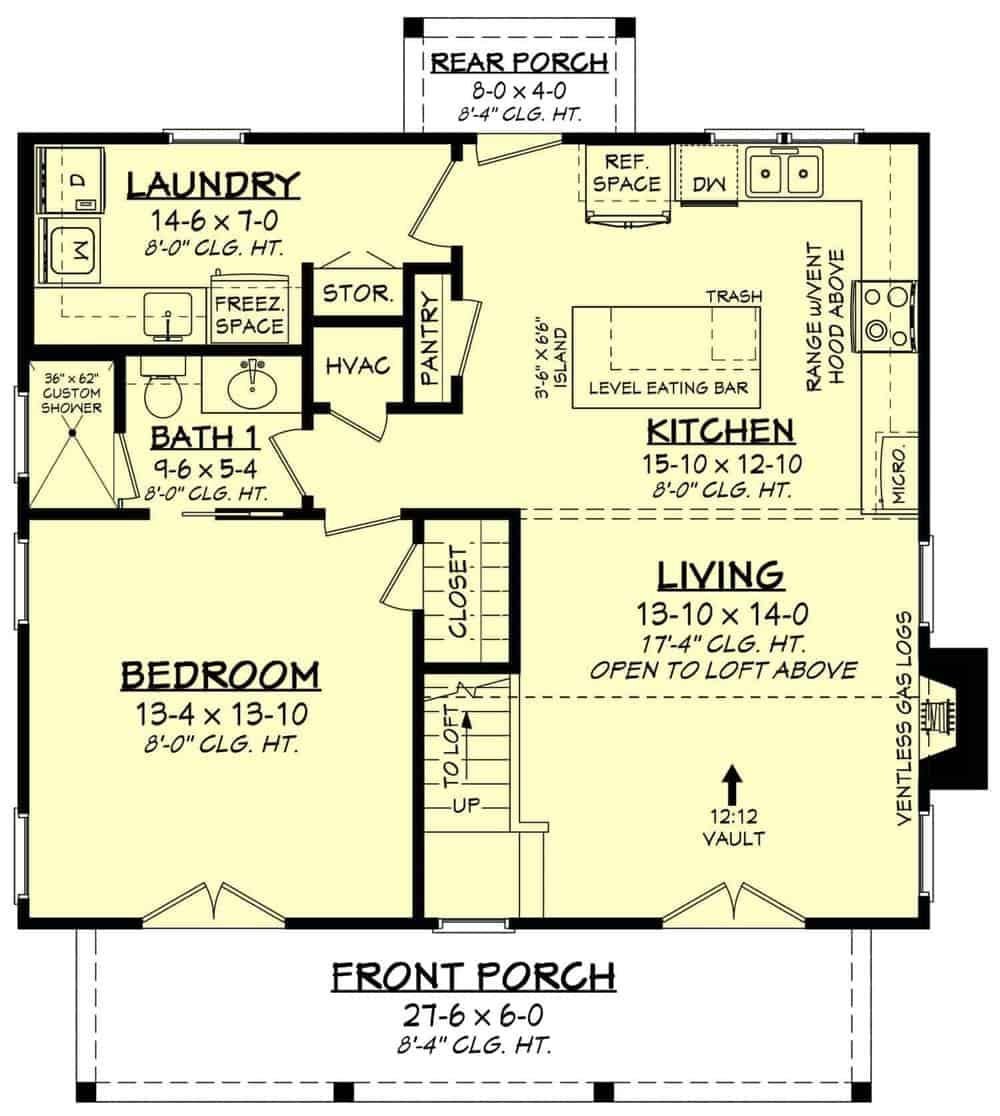
Home Stratosphere Guide
Your Personality Already Knows
How Your Home Should Feel
113 pages of room-by-room design guidance built around your actual brain, your actual habits, and the way you actually live.
You might be an ISFJ or INFP designer…
You design through feeling — your spaces are personal, comforting, and full of meaning. The guide covers your exact color palettes, room layouts, and the one mistake your type always makes.
The full guide maps all 16 types to specific rooms, palettes & furniture picks ↓
You might be an ISTJ or INTJ designer…
You crave order, function, and visual calm. The guide shows you how to create spaces that feel both serene and intentional — without ending up sterile.
The full guide maps all 16 types to specific rooms, palettes & furniture picks ↓
You might be an ENFP or ESTP designer…
You design by instinct and energy. Your home should feel alive. The guide shows you how to channel that into rooms that feel curated, not chaotic.
The full guide maps all 16 types to specific rooms, palettes & furniture picks ↓
You might be an ENTJ or ESTJ designer…
You value quality, structure, and things done right. The guide gives you the framework to build rooms that feel polished without overthinking every detail.
The full guide maps all 16 types to specific rooms, palettes & furniture picks ↓
This floor plan highlights a seamless integration of living spaces centered around a spacious kitchen with a large island. The design includes a bedroom adjacent to a well-equipped bath and laundry area, optimizing functionality. A front porch offers a welcoming entry, while a rear porch adds outdoor living space. The open living room features a vaulted ceiling, enhancing the sense of openness and connection.
Upper-Level Floor Plan

This floor plan highlights a loft area that offers a spacious and flexible layout, perfect for various uses. The loft is accompanied by a convenient bath, making it an ideal space for guests or a home office. Adjacent to the loft, the storage area provides ample room for organizing essentials. A railing overlooks the living area below, enhancing the open and connected feel of the home.
=> Click here to see this entire house plan
#4. 791 Sq. Ft. 1-Bedroom Rustic Farmhouse with Modern Flair
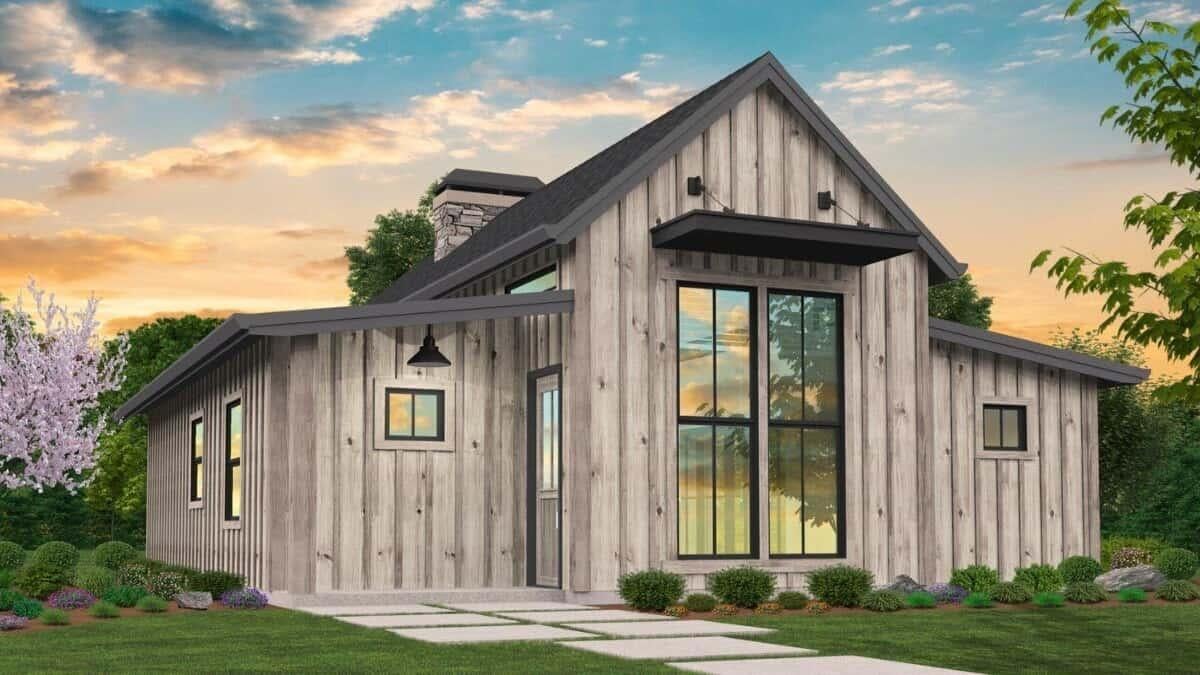
This charming cottage blends rustic elements with modern design, highlighted by its striking vertical wood siding. The large, floor-to-ceiling windows allow for an abundance of natural light, creating a warm and inviting interior atmosphere. A sleek, metal roof and minimalist exterior lighting add contemporary touches to the otherwise classic facade. Surrounded by lush greenery, this home offers a perfect retreat with a seamless connection to nature.
Main Level Floor Plan
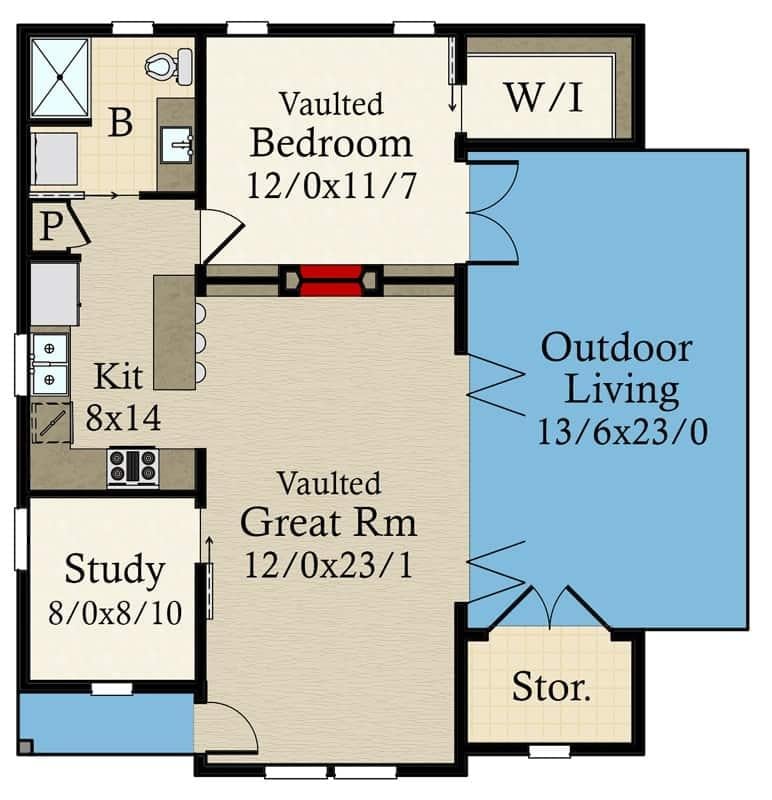
This floor plan showcases a thoughtful layout with a vaulted great room that serves as the central gathering space. Adjacent to the great room is a kitchen with efficient design and a cozy study area perfect for work or relaxation. The bedroom features a walk-in closet, offering ample storage, while the bathroom is conveniently located nearby. Notably, the expansive outdoor living area invites seamless indoor-outdoor transitions, ideal for entertaining or unwinding.
=> Click here to see this entire house plan
#5. Compact 1-Bedroom Farmhouse with 672 Sq. Ft. and Covered Front Porch

This quaint cottage features a clean, minimalist design with its white board-and-batten siding and dark-framed windows. The inviting front porch offers a perfect spot for relaxation, complete with comfortable seating and a small grill. A neatly landscaped garden enhances the serene outdoor space, blending seamlessly with the surrounding greenery. The simple yet elegant architecture makes this home a delightful retreat.
Main Level Floor Plan
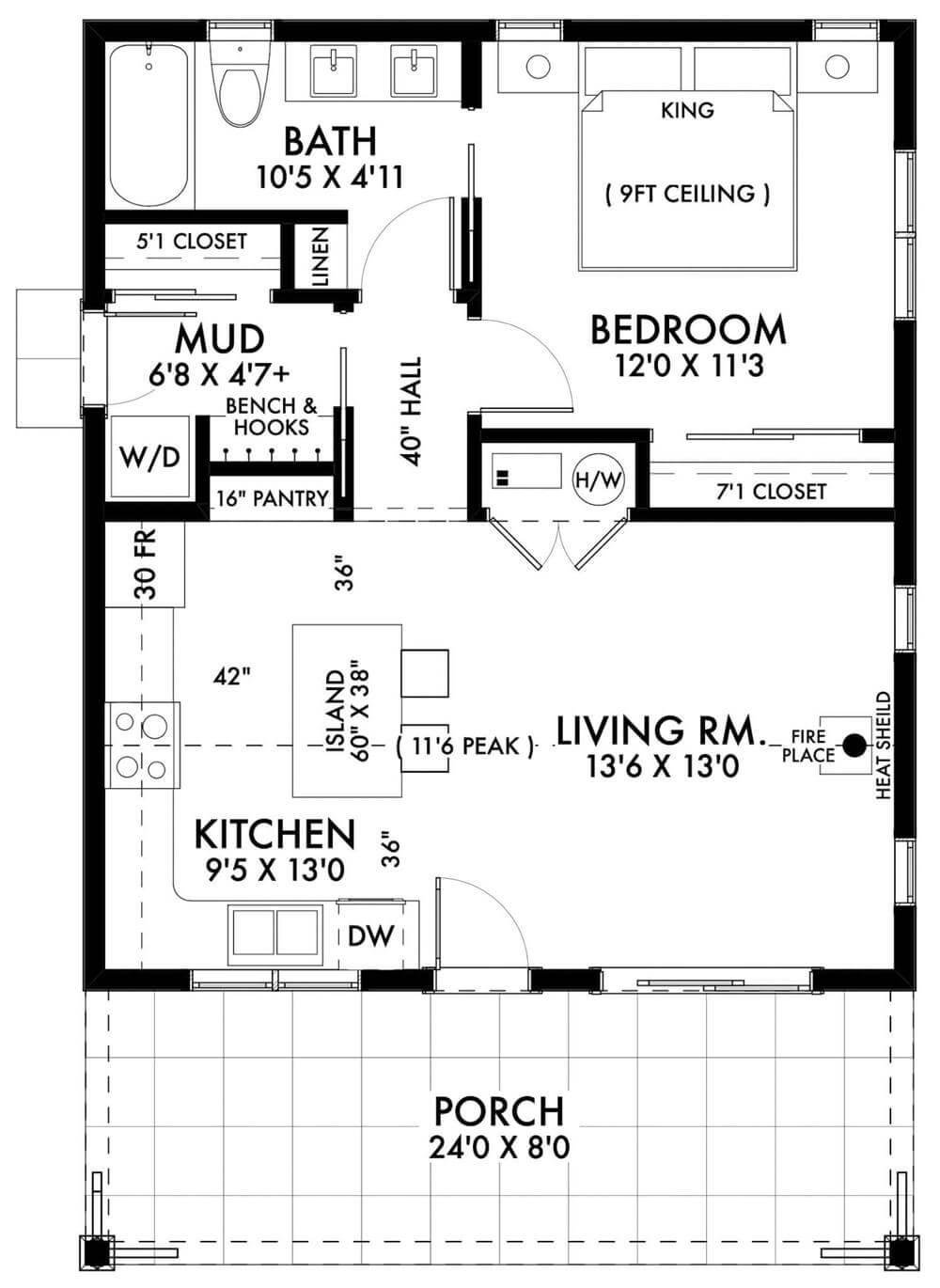
This floor plan highlights a well-organized space featuring a large kitchen island, perfect for meal prep and casual dining. The open layout connects the kitchen and living room, creating a seamless flow for entertaining. A cozy bedroom with a king-sized bed and a practical mudroom with a bench and hooks provide both comfort and utility. The generous porch extends the living space outdoors, inviting relaxation and social gatherings.
=> Click here to see this entire house plan
#6. 1-Bedroom, 1-Bathroom Rustic Farmhouse with 1,280 Sq. Ft. and 3-Car Garage
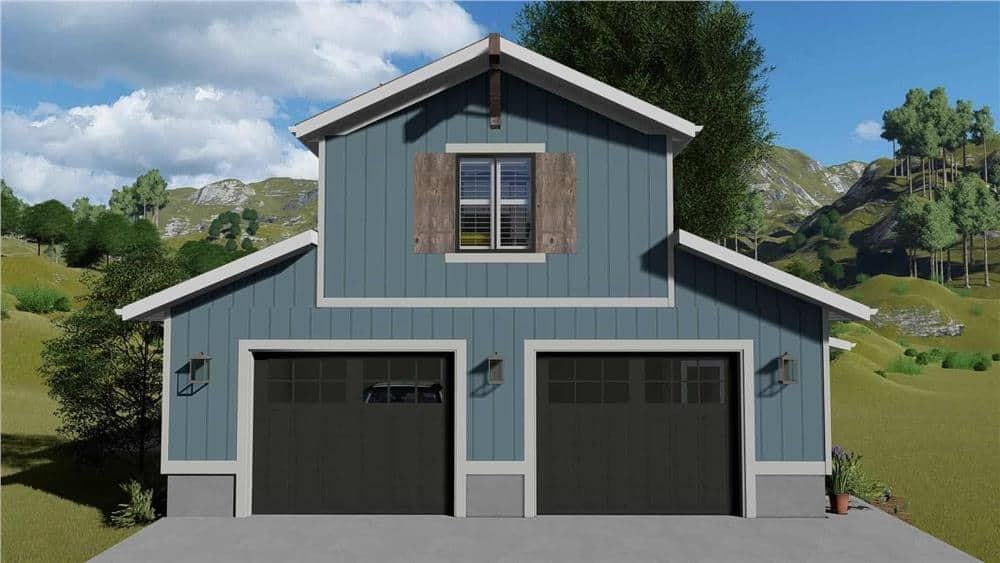
🔥 Create Your Own Magical Home and Room Makeover
Upload a photo and generate before & after designs instantly.
ZERO designs skills needed. 61,700 happy users!
👉 Try the AI design tool here
This charming garage features a barn-style design with a striking blue exterior and rustic wooden shutters. The symmetrical layout is complemented by two large, dark garage doors that add a touch of modernity. The pitched roof and simple trim details enhance the rural aesthetic, fitting seamlessly into the surrounding landscape. The structure is both functional and visually appealing, making it a standout addition to any property.
Main Level Floor Plan
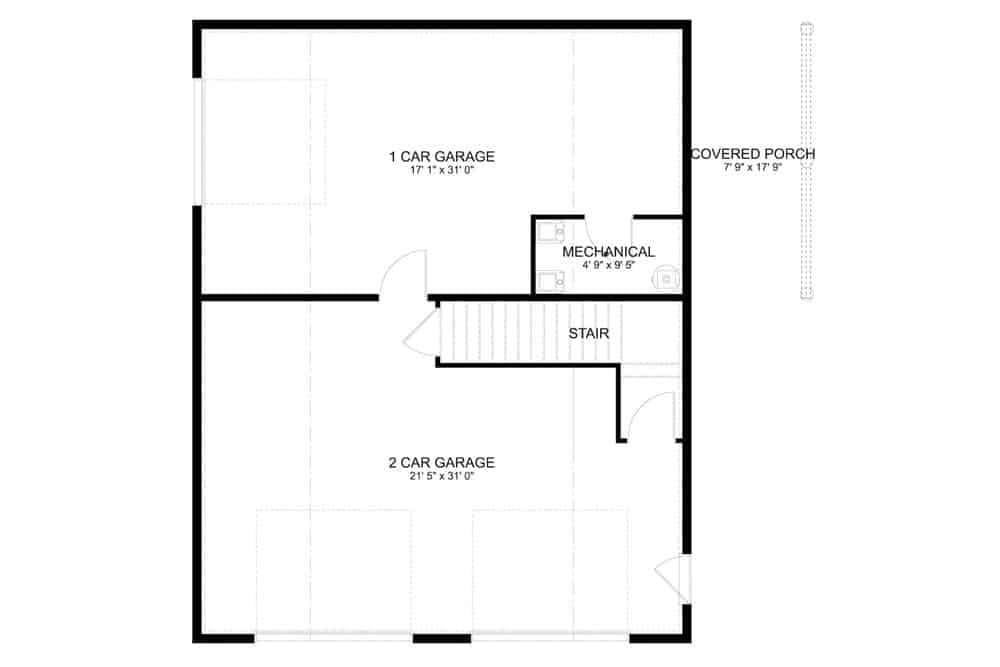
This floor plan features a practical combination of a one-car and a two-car garage, offering ample space for vehicles and storage. The layout includes a mechanical room, strategically placed for efficient access. A staircase connects the garage level to the main living area, ensuring functionality and flow. Notice the covered porch that adds a touch of charm and utility, perfect for entryway shelter.
Upper-Level Floor Plan
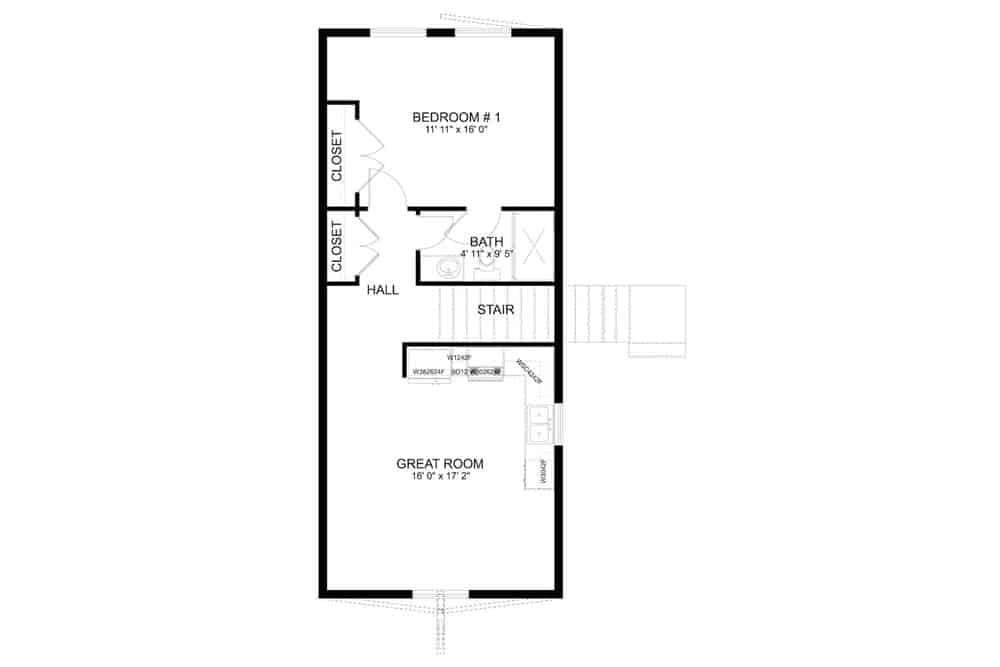
This floor plan features a well-organized upper level with a generous great room measuring 16’0″ x 17’2″. Adjacent to the great room is a compact yet functional kitchen area, perfect for casual dining. The bedroom, measuring 11’11” x 16’0″, offers ample closet space and is conveniently located near a full bathroom. The layout is designed to maximize space while maintaining a comfortable flow between rooms.
=> Click here to see this entire house plan


