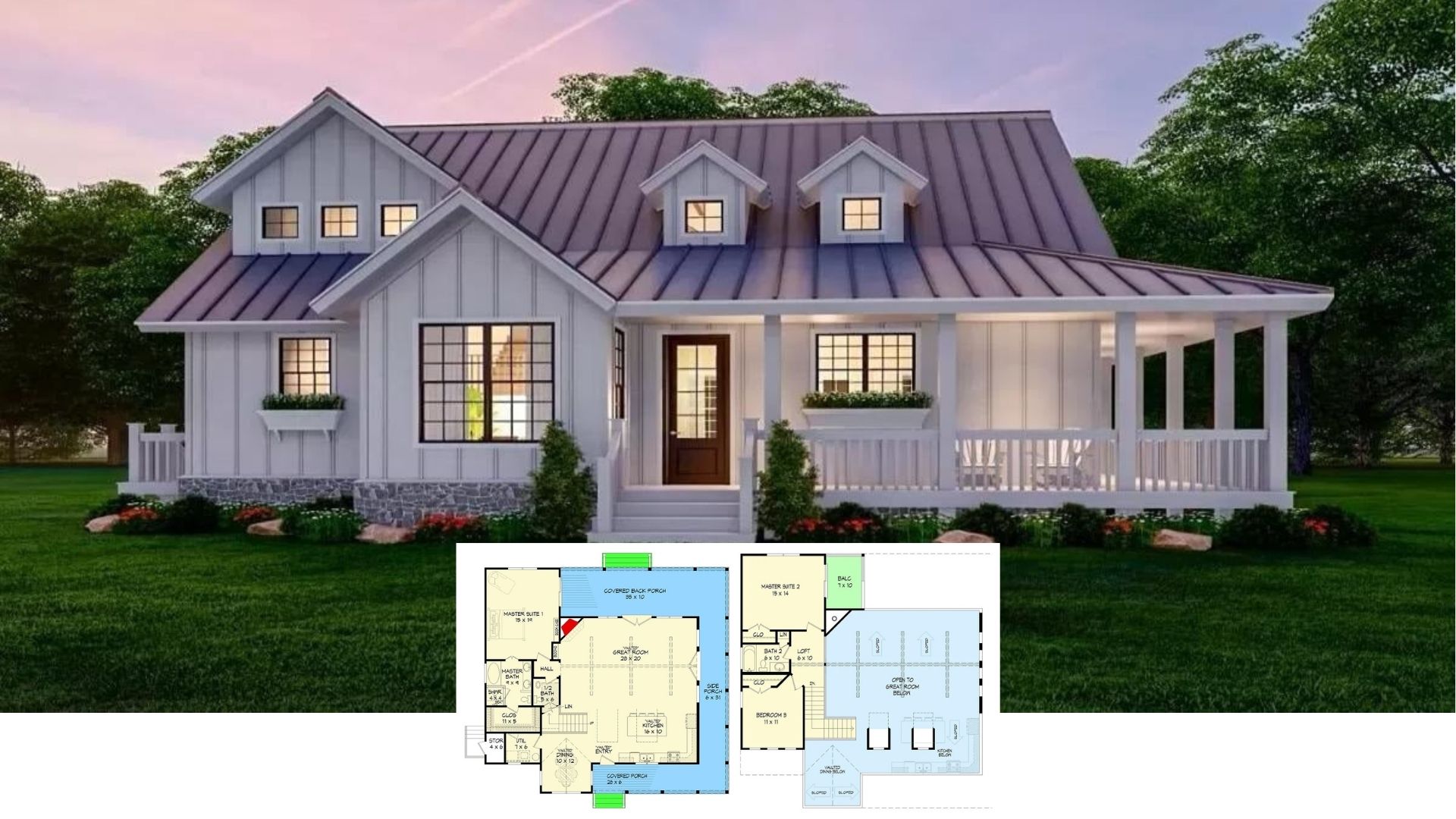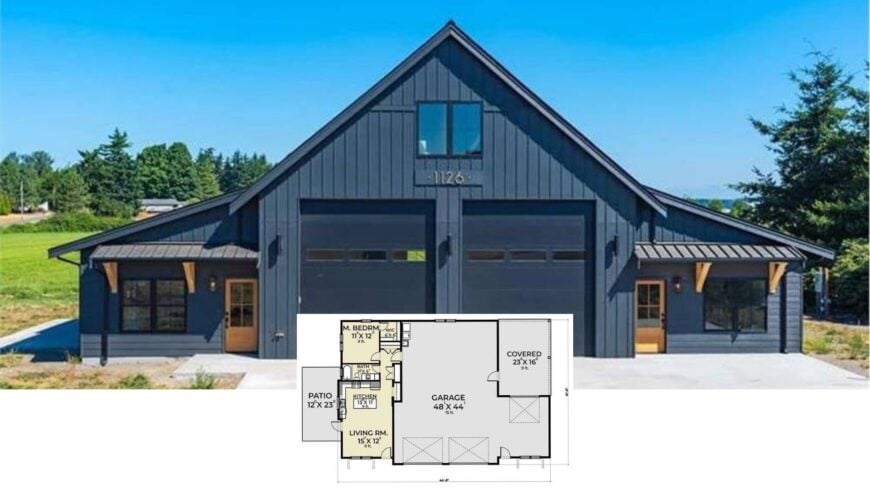
Would you like to save this?
Barndominiums have evolved from humble beginnings into a dazzling trend in residential design, offering the best of both worlds: utilitarian function and breathtaking style. We explore a selection of innovative 1-bedroom barndominium layouts that effortlessly combine the charm of rural architecture with the conveniences of contemporary living. These homes are not only eye-catching with their rustic aesthetics but also ingeniously crafted to enhance daily comfort and functionality. Prepare to be inspired by designs that transform barn-like structures into inviting living spaces full of character and modern-day appeal.
#1. 1-Bedroom, 1-Bathroom Barndominium ADU with 730 Sq. Ft. and a Gambrel Roof
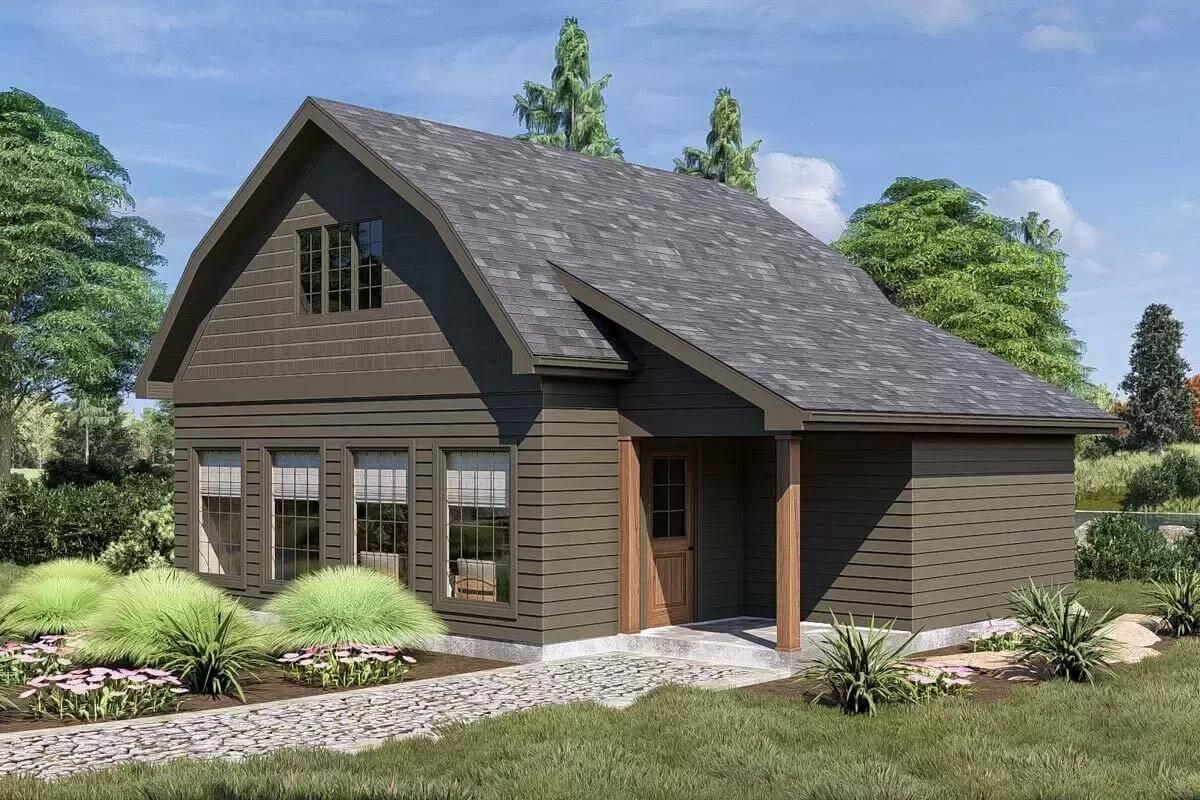
This quaint cottage features a timeless gabled roof and a harmonious blend of wood and stone elements. The dark siding contrasts beautifully with the lush greenery surrounding the home, creating a serene natural setting. Large windows line the front, inviting ample natural light into the interior spaces. A cobblestone path leads to the front door, enhancing the rustic charm of this picturesque abode.
Main Level Floor Plan
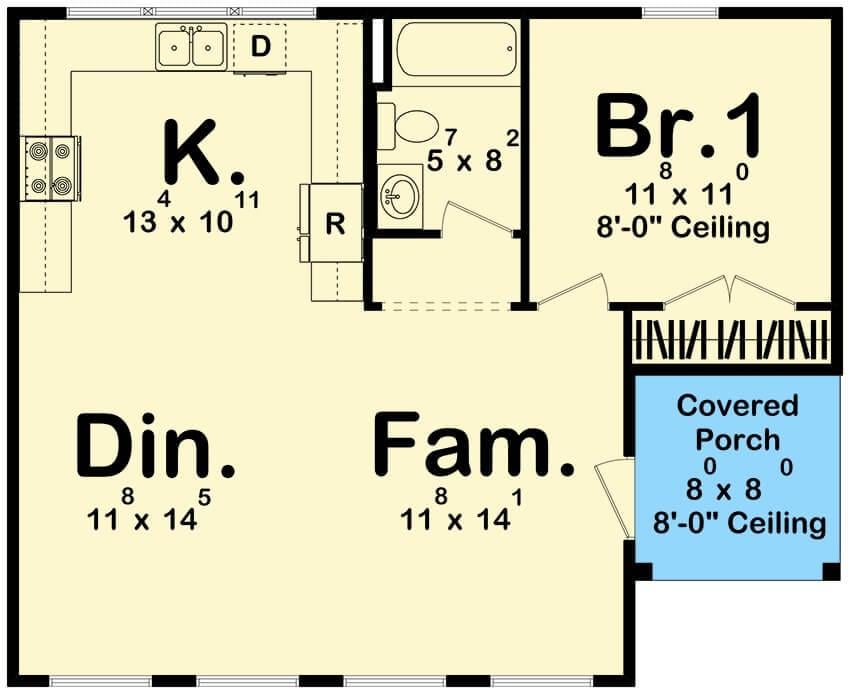
🔥 Create Your Own Magical Home and Room Makeover
Upload a photo and generate before & after designs instantly.
ZERO designs skills needed. 61,700 happy users!
👉 Try the AI design tool here
This floor plan features a thoughtful layout with a central kitchen, dining, and family room area, creating a harmonious flow. The kitchen is efficiently designed with ample counter space and is adjacent to both the dining and family areas, promoting easy interaction. The single bedroom offers a cozy retreat, with a full bathroom conveniently nearby. An inviting 8×8 covered porch extends the living space outdoors, perfect for relaxation.
=> Click here to see this entire house plan
#2. Barndominium Style 1-Bedroom Home with 1.5 Bathrooms and 2,708 Sq. Ft.
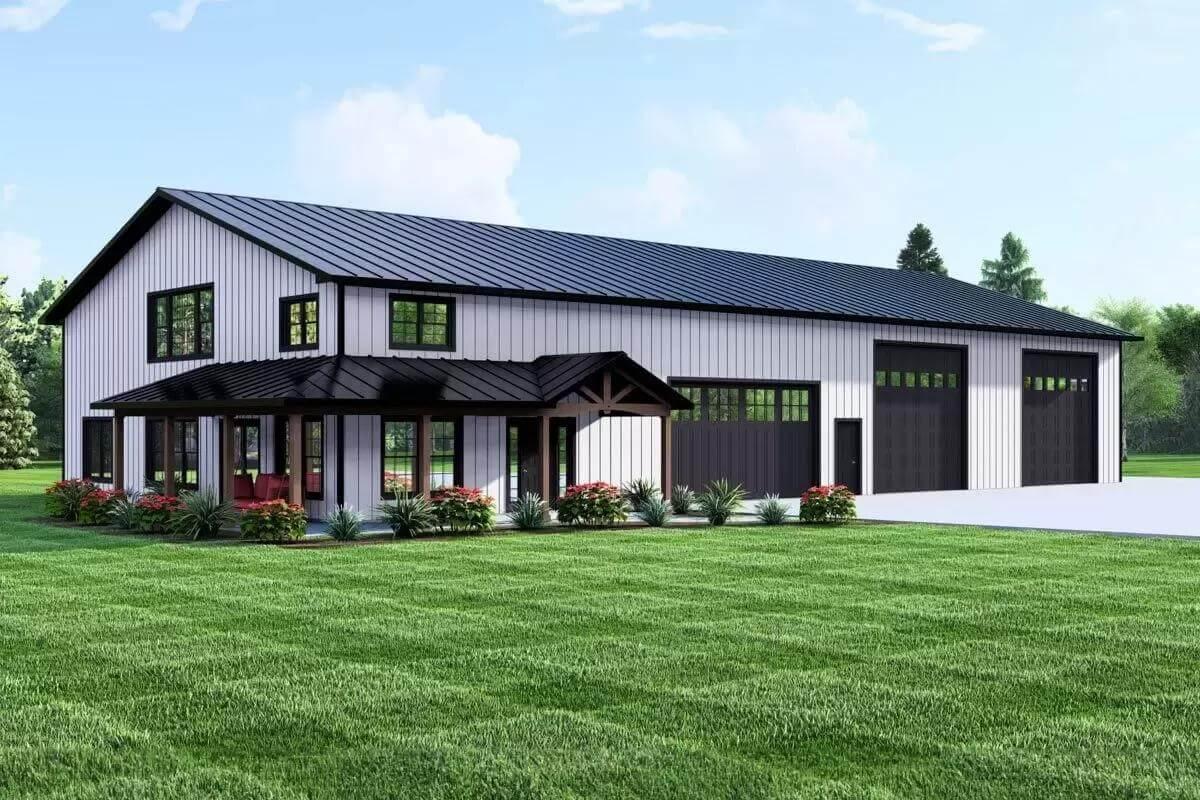
This stylish barndominium combines a sleek metal roof with classic barn-style siding for a contemporary rural aesthetic. The large black-framed windows and doors enhance natural light and provide a striking contrast against the white exterior. Notice the expansive garage doors, ideal for accommodating multiple vehicles or a workshop space. The surrounding lush lawn and minimal landscaping add a touch of simplicity and elegance to the overall design.
Main Level Floor Plan

This floor plan features a thoughtfully designed living space alongside an expansive shop area. The main living quarters include a master bedroom with an en-suite bath, a cozy living room, and a functional kitchen with an island. The layout also includes a mudroom and a convenient half bath, perfect for managing a busy household. The standout feature is the large shop space, ideal for hobbyists or additional storage.
Upper-Level Floor Plan
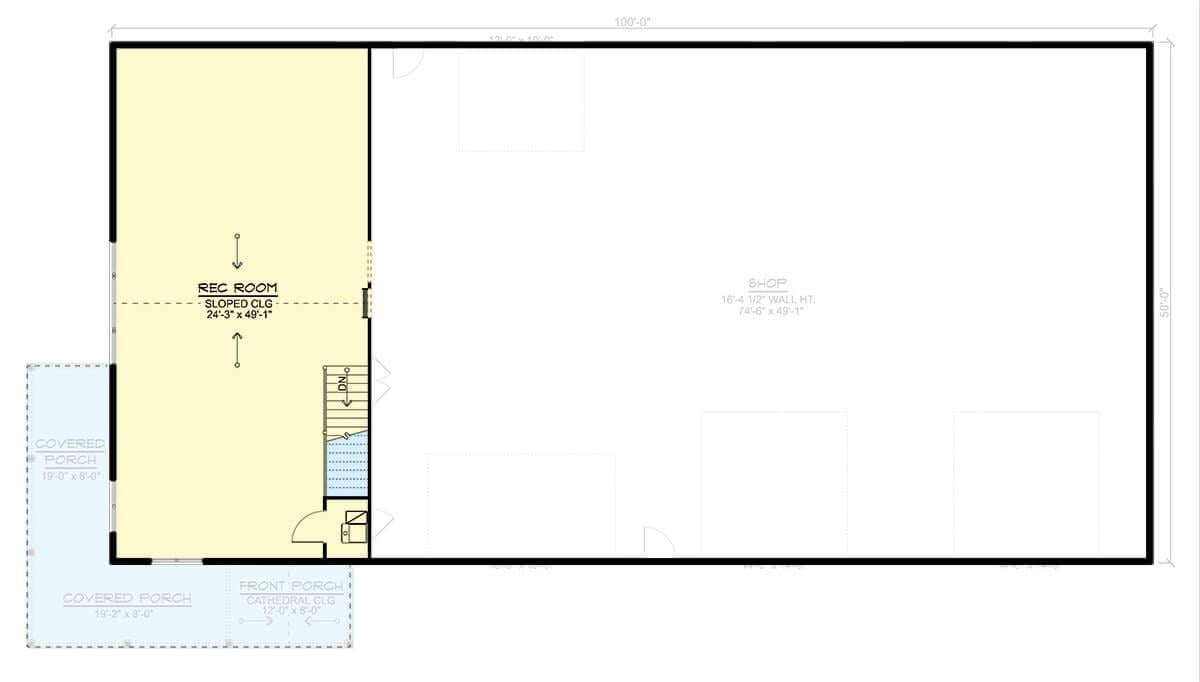
This floor plan highlights a spacious rec room, measuring 24’3″ by 49’1″, perfect for leisure or entertainment. The room features a sloped ceiling, adding architectural interest and dimension. A front porch with a cathedral ceiling extends the living space outdoors, while a covered porch provides an additional sheltered area. Adjacent to the rec room is a generously sized shop, ideal for hobbies or storage.
=> Click here to see this entire house plan
#3. 1-Bedroom, 1-Bathroom RV-Friendly Barndominium with 828 Sq. Ft. and Covered Patio
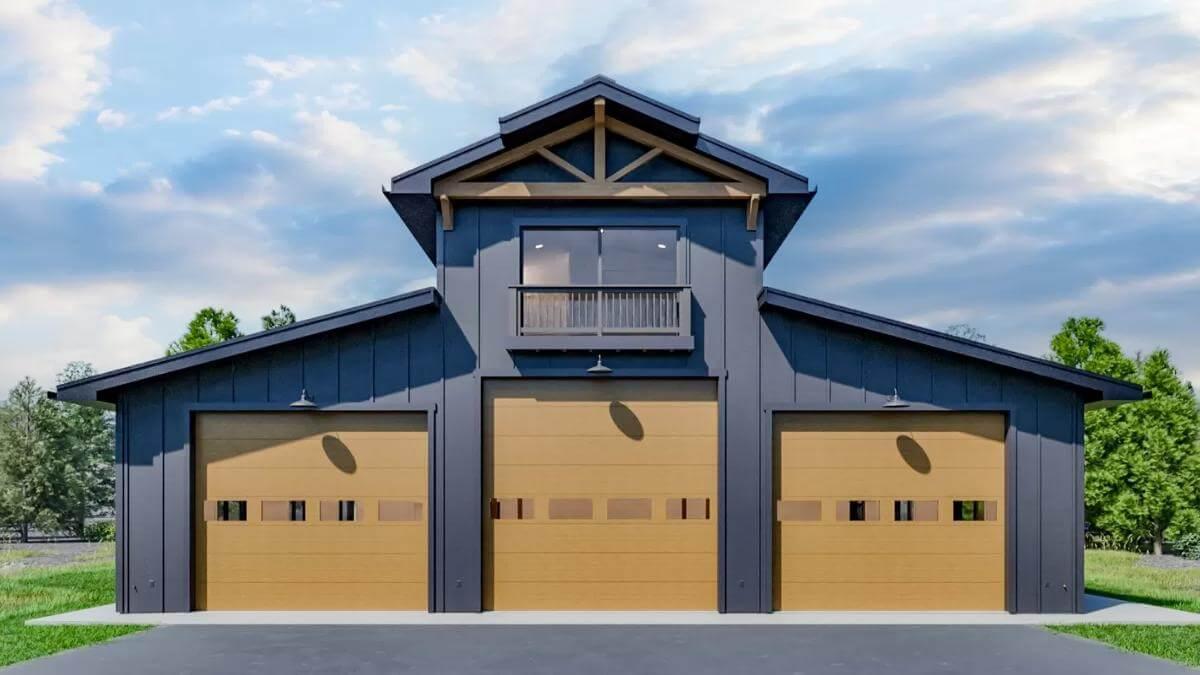
Would you like to save this?
This striking structure features a bold, dark exterior complemented by warm wooden garage doors, creating a modern barn look. The central peaked roof adds a touch of traditional barn architecture, while the symmetrical design brings a contemporary edge. Large windows and a small balcony on the upper level suggest a mix of utility and comfort, possibly accommodating living or office space above. The surrounding greenery highlights the building’s harmonious blend with its natural environment.
Main Level Floor Plan
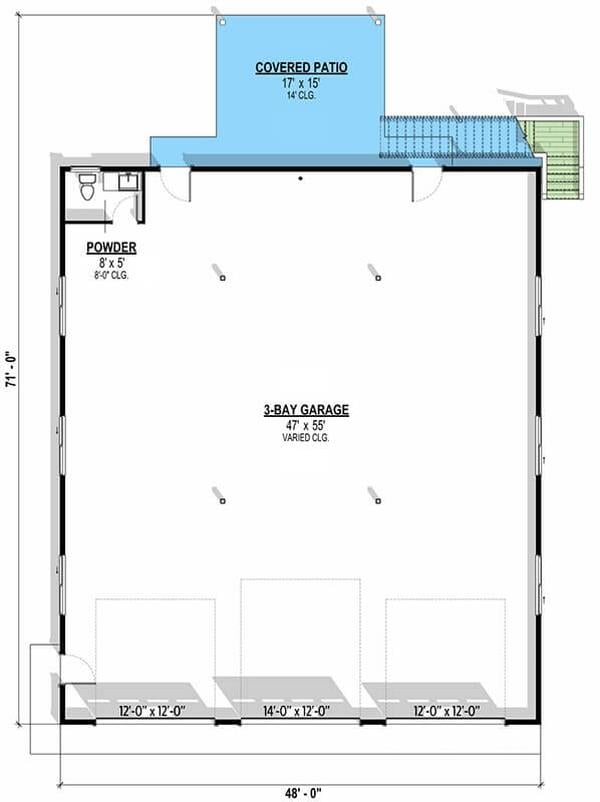
This floor plan showcases a large 3-bay garage, measuring an impressive 47 by 55 feet, perfect for housing multiple vehicles or serving as a versatile workshop space. Adjacent to the garage is a convenient powder room, enhancing the functionality of the area. The plan also features a 17 by 15-foot covered patio, ideal for outdoor relaxation or entertaining. The thoughtful layout offers both practicality and comfort, making it a standout design choice.
Upper-Level Floor Plan
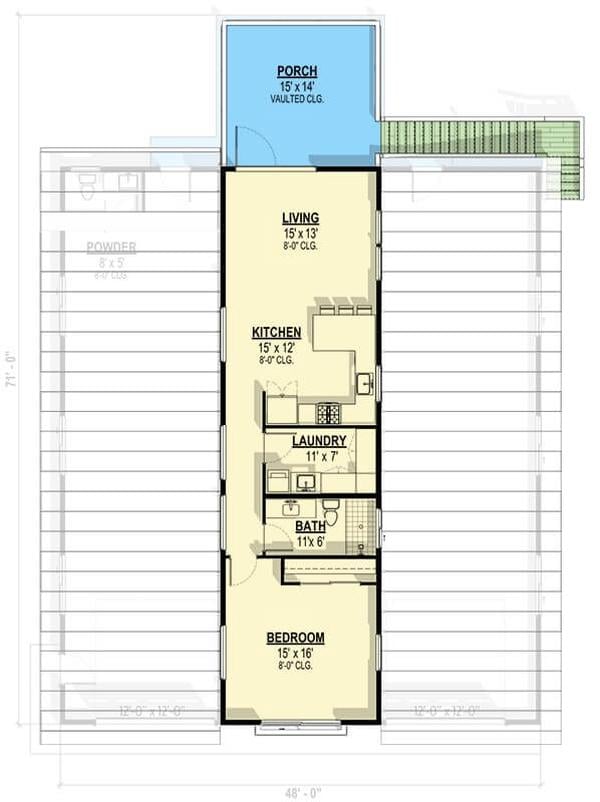
This floor plan features a well-organized layout with a single bedroom positioned at the front of the house. The open-concept living and kitchen area offers a seamless flow, perfect for modern living. A vaulted ceiling porch at the back provides a charming outdoor retreat. The inclusion of a dedicated laundry space and a compact bathroom maximizes functionality in this efficient design.
=> Click here to see this entire house plan
#4. Barndominium Style 1-Bedroom Carriage Home with 2-Car Garage and 1,009 Sq. Ft.

This barn-style garage showcases a striking combination of white vertical siding and a sleek metal roof. Wooden accents, like the rustic shutters and garage doors, enhance its farmhouse appeal. The symmetrical design features two large garage bays and a side entrance, providing both functionality and aesthetic balance. Set against a lush green landscape, this structure blends seamlessly with its natural surroundings.
Main Level Floor Plan
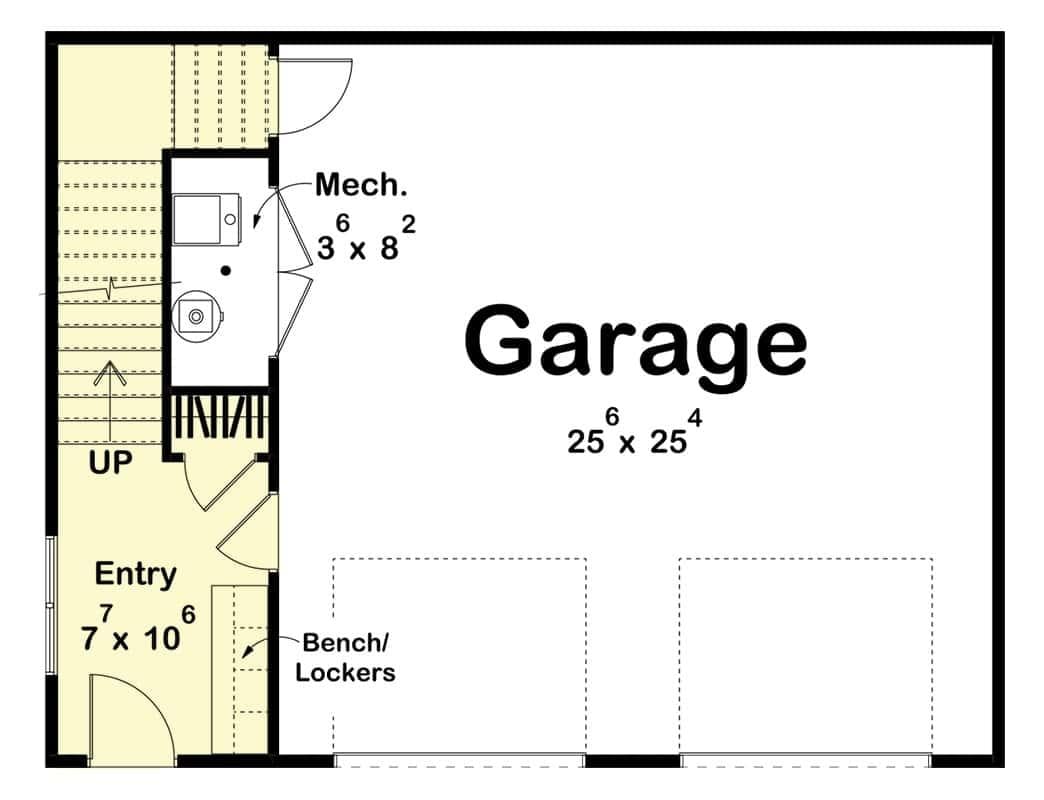
This floor plan reveals a large garage measuring 25 by 25 feet, perfect for multiple vehicles or extra storage. The entryway is strategically positioned at 7 by 10 feet, leading to a convenient mechanical room and a set of stairs. A practical addition is the bench and lockers area, designed for organized storage of tools or outdoor gear. This layout efficiently combines accessibility with ample space for various uses.
Upper-Level Floor Plan

This floor plan showcases a harmonious open-concept design, integrating the kitchen, dining, and living areas seamlessly. The kitchen, marked as ‘K’, is compact yet efficient, adjacent to a dining area (‘Din.’) that comfortably accommodates family gatherings. The living room (‘Liv.’) offers a spacious area for relaxation and entertainment. A bedroom (‘Br.1’) with an adjoining bathroom completes the layout, providing a private retreat within the home’s inviting atmosphere.
=> Click here to see this entire house plan
#5. 1-Bedroom, 1.5-Bathroom Barndominium with 784 Sq. Ft. and Covered Patio
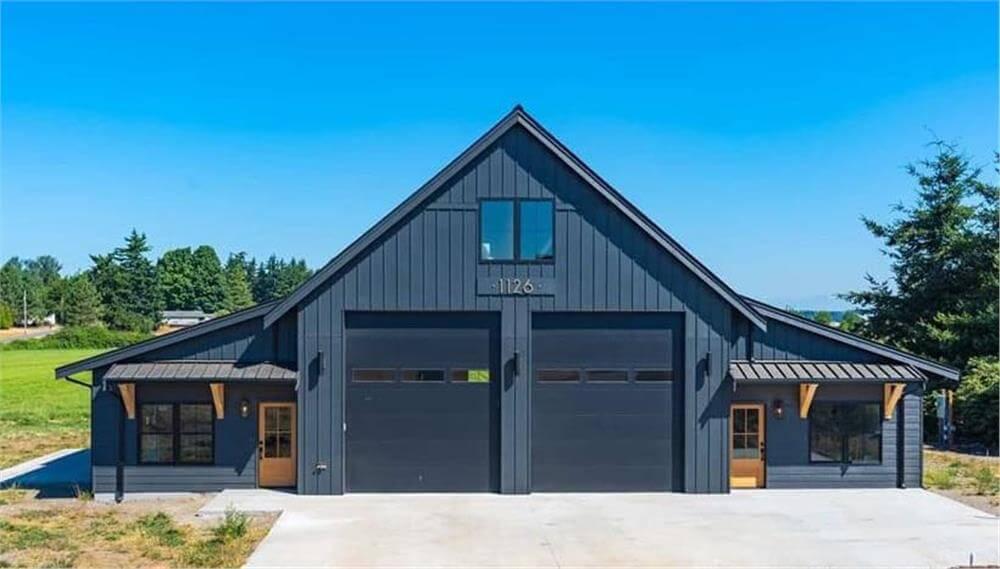
This barn-style home features a striking black facade that stands out against the surrounding greenery. The symmetrical design is accentuated by two large garage doors flanking the central entrance. Wooden accents and a pitched roof add rustic charm while maintaining a modern aesthetic. Large windows ensure the interior is filled with natural light, offering a contemporary twist on traditional barn architecture.
Main Level Floor Plan

This interior view features an open layout with light wood flooring that extends throughout the space, creating a seamless flow. The black fixtures in the bathroom and kitchen add a touch of modernity against the crisp white walls. Large windows let in ample natural light, enhancing the airy ambiance of the room. The strategic use of minimal decor emphasizes the simplicity and elegance of the design.
=> Click here to see this entire house plan
#6. 1-Bedroom, 1-Bathroom 774 Sq. Ft. Modern Craftsman Garage Apartment with Barn-Inspired Design

🔥 Create Your Own Magical Home and Room Makeover
Upload a photo and generate before & after designs instantly.
ZERO designs skills needed. 61,700 happy users!
👉 Try the AI design tool here
This barn-style garage features classic vertical siding and natural wood accents, blending rustic charm with modern functionality. The standout feature is the loft balcony, offering a quaint outdoor space above the garage. Three dormer windows add character and allow natural light to flood the interior. The wooden garage doors with crossbuck design enhance the farmhouse aesthetic, making it a picturesque addition to any property.
Main Level Floor Plan
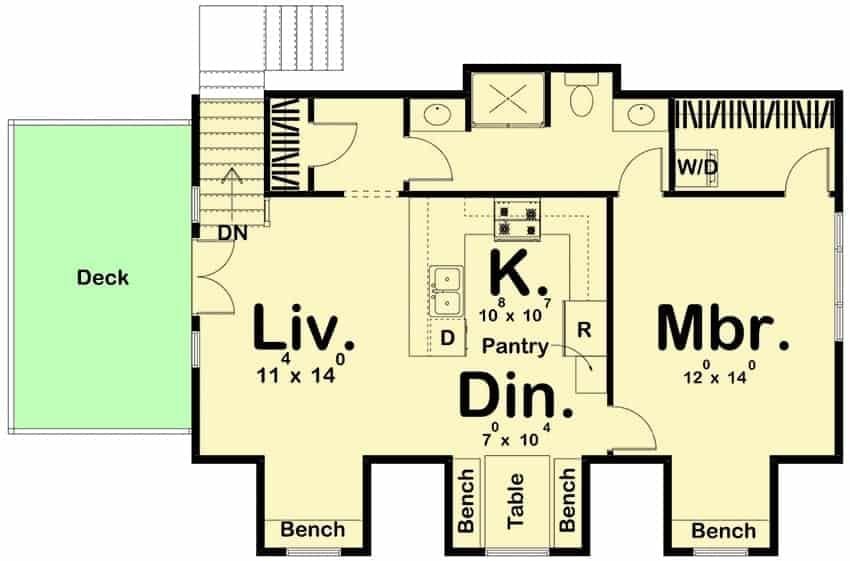
This floor plan features a well-organized layout with a central kitchen and dining area, perfect for entertaining. The living room offers a cozy space adjacent to the deck, allowing for seamless indoor-outdoor flow. The master bedroom is strategically placed for privacy, complete with convenient access to the laundry area. Notably, the plan includes built-in benches in the dining area, enhancing seating options without sacrificing space.
=> Click here to see this entire house plan
#7. 1-Bedroom Barn-Style Home with Rustic Charm and Modern Features (1,552 Sq. Ft.)

This ranch-style home features a sleek metal roof and a wide front porch, offering a perfect blend of modern and rustic elements. The wooden garage doors complement the natural surroundings, enhancing the home’s earthy appeal. Large windows along the front facade invite natural light, while the manicured landscaping adds a touch of elegance. Nestled against a breathtaking mountain backdrop, the property exudes tranquility and timeless beauty.
Main Level Floor Plan

This floor plan showcases a spacious great room measuring 20 by 31 feet, seamlessly connected to the kitchen and dining area. The kitchen is designed with a central island, perfect for meal prep or casual dining. Adjacent to the kitchen, the mudroom and laundry area provide practical functionality, leading directly to a large garage. The master bedroom features a private bath, completing this well-organized layout.
=> Click here to see this entire house plan
#8. 1-Bedroom Country-Style Barndominium with 2.5 Bathrooms and 2,057 Sq. Ft.

This impressive barn-style home features a striking combination of white board-and-batten siding and a stone base, offering a touch of rustic elegance. The prominent timber-framed porch invites you in with its warm tones and cozy seating area, perfect for relaxing outdoors. Large, strategically placed windows allow natural light to flood the interior while providing picturesque views of the surrounding greenery. The sloped roofline adds to the home’s classic yet contemporary aesthetic, making it a standout in any neighborhood.
Main Level Floor Plan
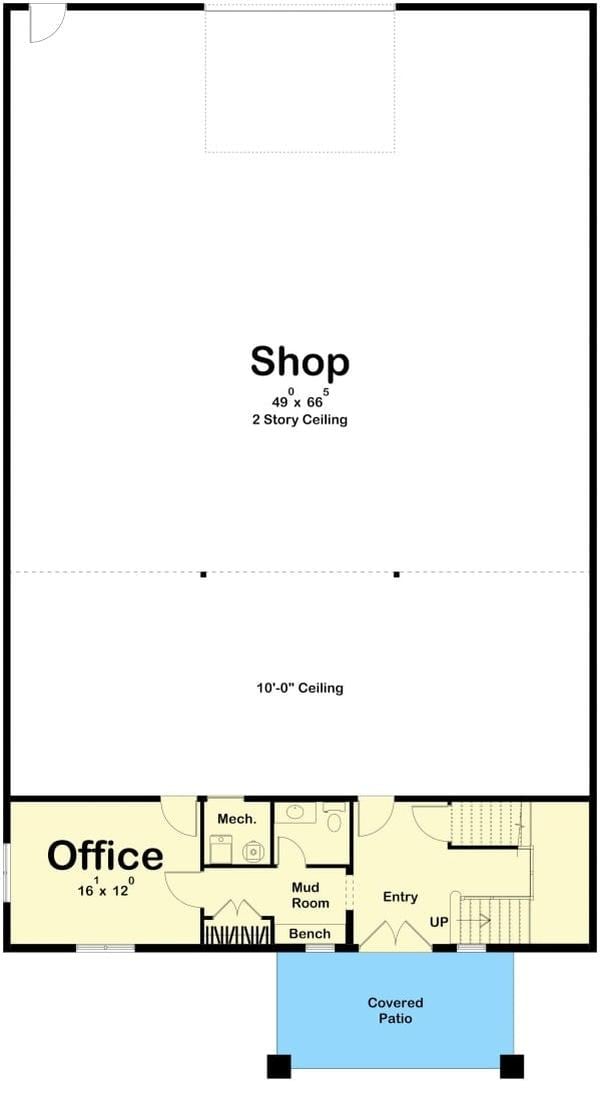
Would you like to save this?
This floorplan showcases a spacious shop area with a two-story ceiling, ideal for a variety of projects or storage needs. Adjacent to the shop is a 16 by 12-foot office, perfect for managing business tasks or creative endeavors. A practical mudroom with a bench connects the entry to the office, ensuring convenience and organization. The covered patio offers a welcoming outdoor space for breaks or client meetings.
Upper-Level Floor Plan

This floor plan features a master bedroom and a great room, both generously sized for comfort. The kitchen is strategically placed at the heart of the home, adjacent to a pantry and dining area, which makes it ideal for entertaining. A unique feature is the ‘Open to Below’ space, adding a sense of grandeur and connectivity across levels. The arrangement emphasizes functional flow, with built-in storage enhancing the practical design.
=> Click here to see this entire house plan

