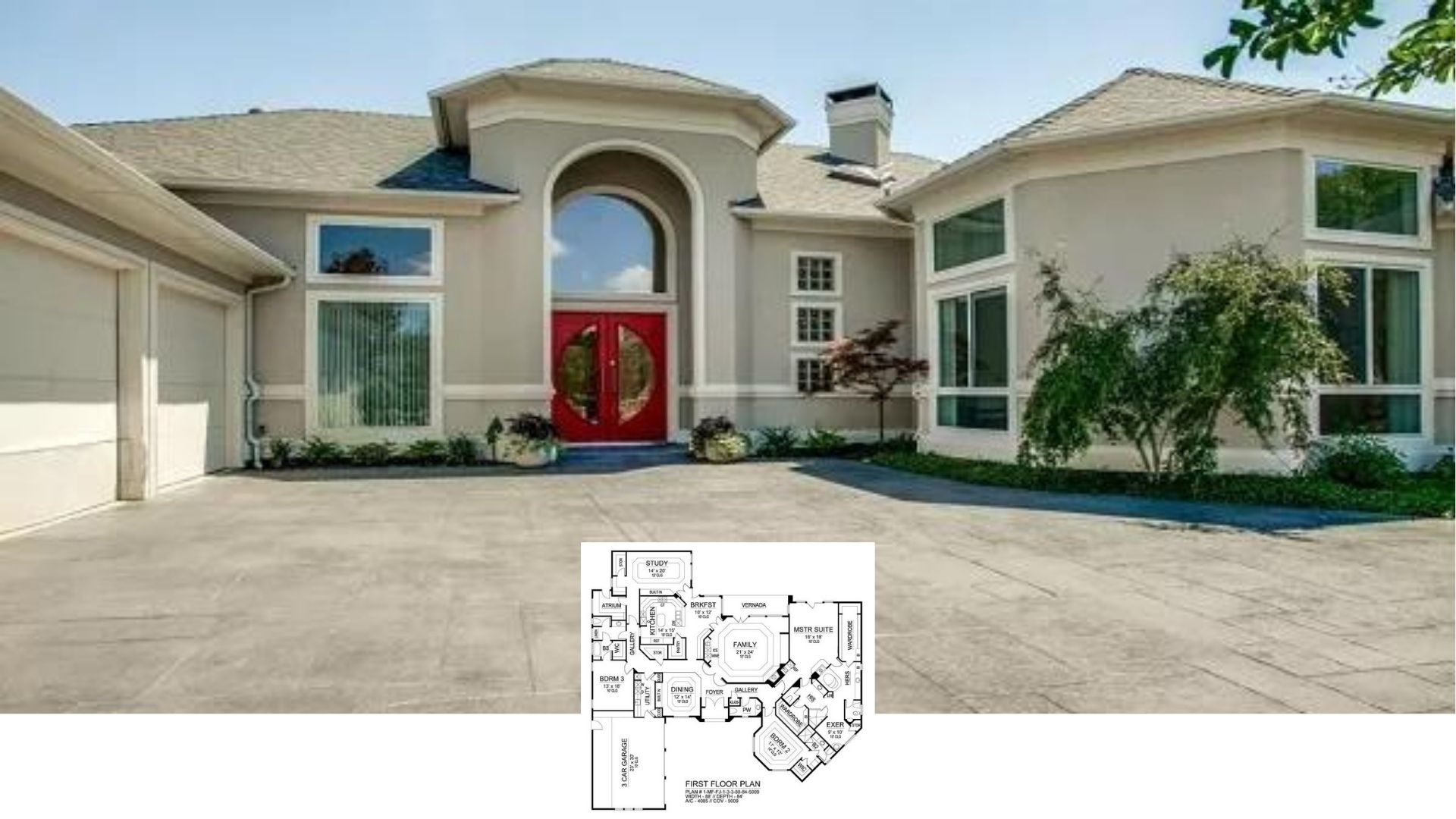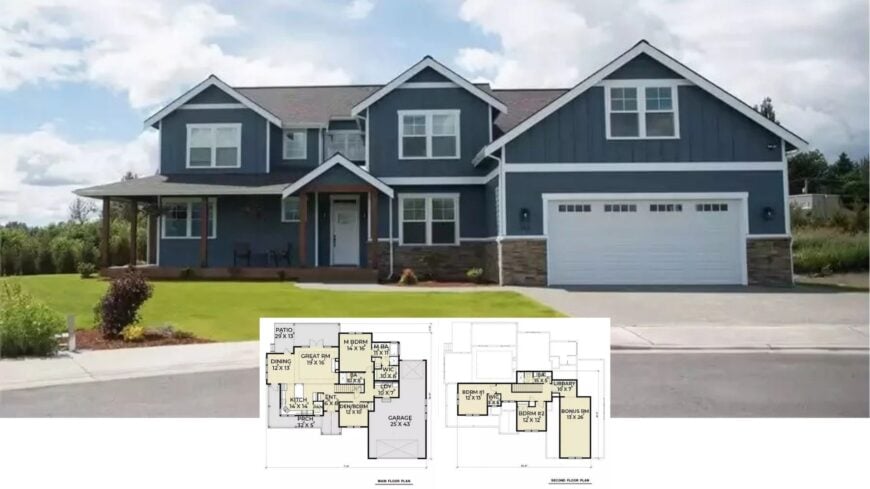
Would you like to save this?
Step into a world of traditional allure with this Craftsman gem, boasting a generous 2,912 square feet of living space spread across two stories. With three bedrooms and two-and-a-half bathrooms, it effortlessly marries spaciousness with comfort.
The proud silhouette of its gabled rooflines and deep blue facade exudes character, while the inviting front porch sets the stage for lazy afternoons and intimate gatherings. The home also features a two-car garage, adding convenience to its charm.
Classic Craftsman Facade with a Spacious Front Porch
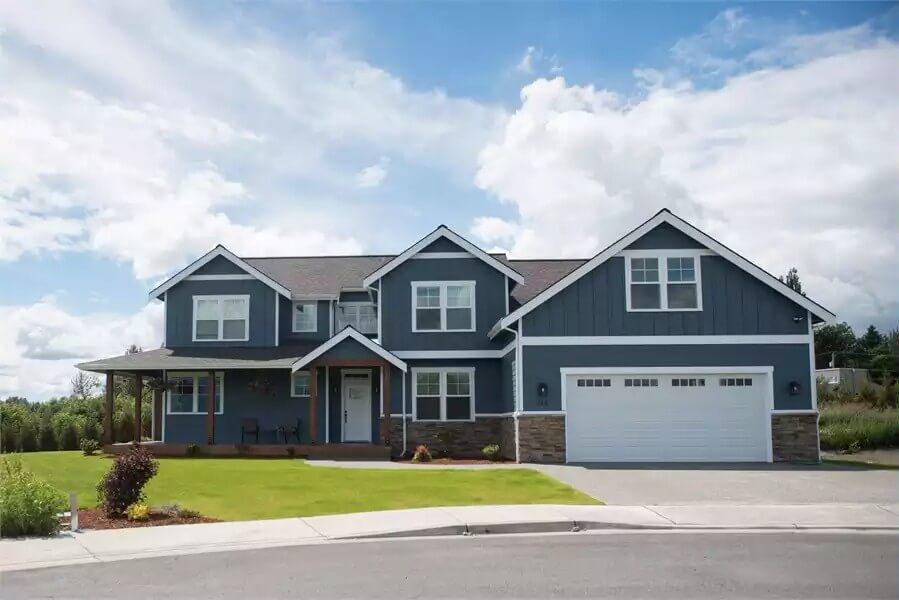
This home epitomizes the Craftsman style, known for its detailed attention to materials and balance of form and function.
I love how the classic elements, like stone accents and exposed beams, harmonize with innovative conveniences, creating a blend that feels both nostalgic and comfortably current.
Welcome to your sanctuary of unruffled simplicity and effortless sophistication, meticulously designed for an enveloping sense of home.
Explore the Smart Layout of This Craftsman Abode
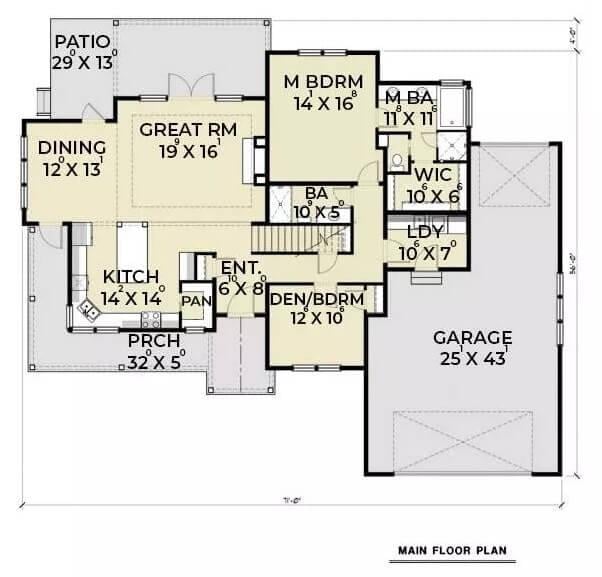
🔥 Create Your Own Magical Home and Room Makeover
Upload a photo and generate before & after designs instantly.
ZERO designs skills needed. 61,700 happy users!
👉 Try the AI design tool here
This floor plan reveals a thoughtfully designed space, balancing functionality with the comfortable feel of the Craftsman style. The heart of the home features a spacious Great Room flowing seamlessly into the dining and kitchen areas—ideal for family gatherings.
A practical split-bedroom design ensures privacy, while the expansive garage and convenient laundry room add everyday convenience.
Craftsman Second Floor with Versatile Bonus Room
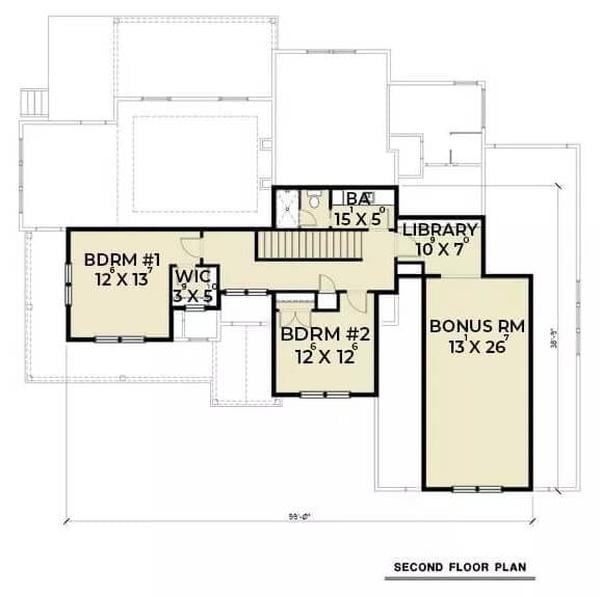
This second-floor layout offers functionality and flexibility, perfectly captured in its Craftsman style. Two bedrooms share easy access to a well-sized bathroom, while a pleasant library nook provides a quiet retreat.
The bonus room stands out as a versatile space, ideal for a home office, gym, or game room—whatever suits your lifestyle.
Source: The House Designers – Plan 7499
Wow, Check Out the Gabled Rooflines on This Craftsman Home
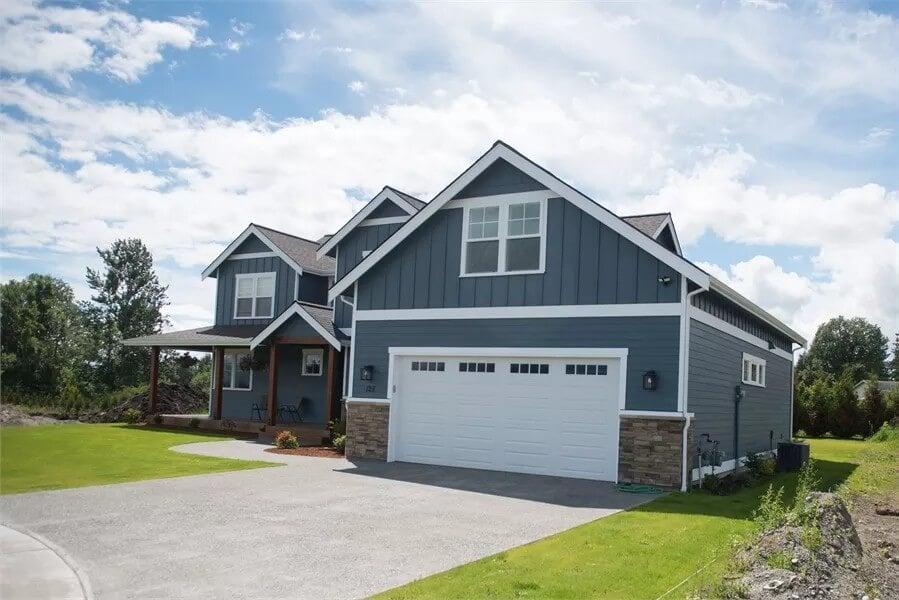
The Craftsman style of this home is immediately apparent with its prominent gabled rooflines and a harmonious balance of textures. I like how the deep blue siding pairs beautifully with the white trim, while stone accents at the garage base offer a touch of earthy refinement.
A lush lawn and simple landscaping complete the picturesque exterior, making it a standout in any neighborhood.
Side View of This Craftsman Gem with a Welcoming Porch Swing
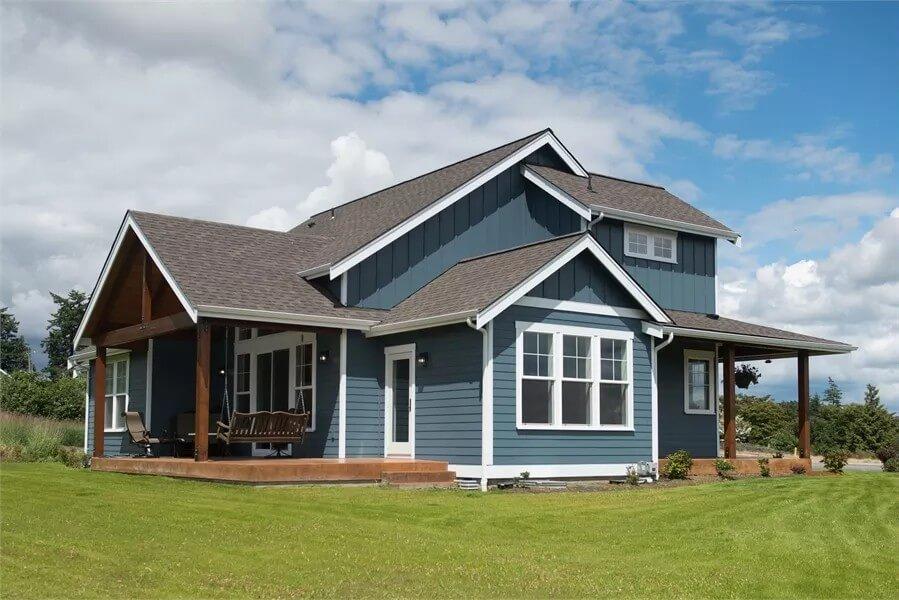
This side view highlights the crisp lines and angular charm characteristic of Craftsman style, beautifully underscored by a deep blue facade. The inviting porch’s classic swing offers a perfect spot for relaxing afternoons, seamlessly blending indoor and outdoor living.
The combination of white trim and earthy stone accents adds a harmonious balance to the architectural design.
You’ll Love the Rear Porch on This Craftsman Beauty
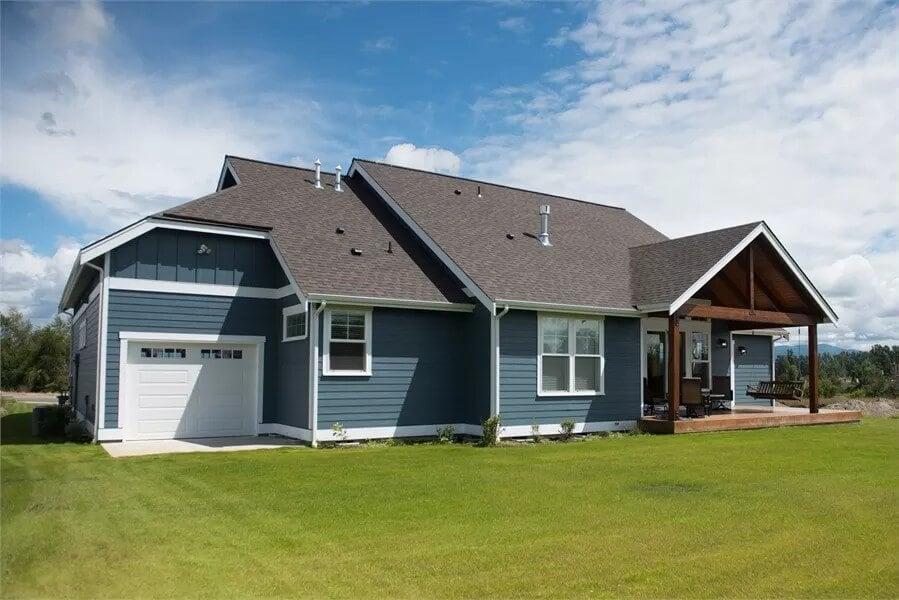
Would you like to save this?
This Craftsman home shines with its beautiful blue facade and striking gabled rooflines. The covered rear porch invites relaxation, offering a perfect spot to enjoy the expansive lawn. Neatly framed windows add a touch of symmetry, enhancing the home’s balanced and inviting design.
Open-Concept Living Room with a View into the Kitchen
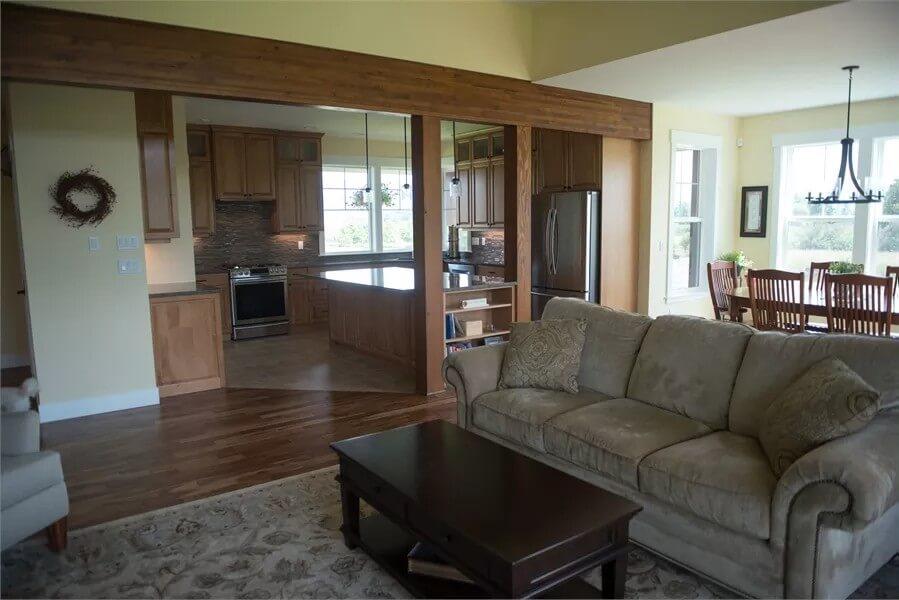
The seamless transition from the living room to the kitchen creates a warm, connected space perfect for hosting. The wooden cabinetry in the kitchen adds a touch of rustic charm, nicely complemented by the chic backsplash.
Large windows flood the space in the dining area with natural light, enhancing the home’s comfortable Craftsman style.
Notice the Stone Fireplace in This Homely Living Room Setting
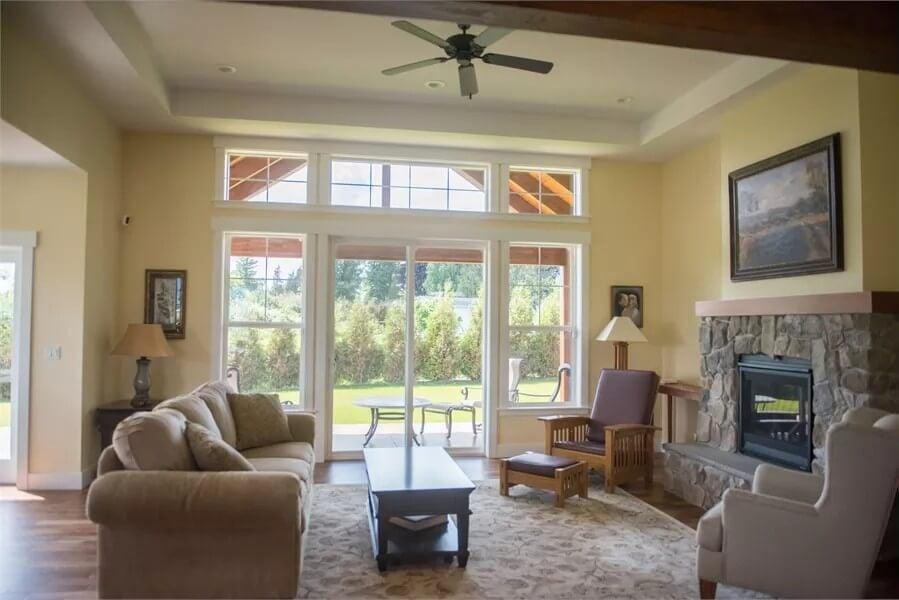
This living room balances warmth and sophistication. Its large, stone fireplace is the focal point, perfectly embodying Craftsman style. The expansive windows flood the room with natural light, creating an inviting flow between indoor and outdoor spaces.
Comfortable seating and an area rug add a touch of comfortable sophistication, ideal for gatherings or quiet afternoons.
Craftsman Living Room with a Stone Fireplace and Tray Ceiling
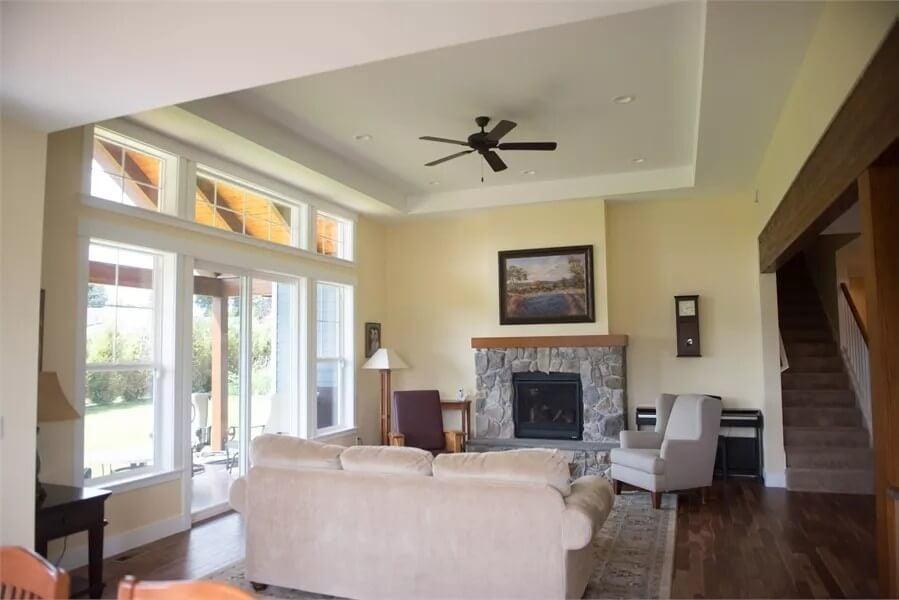
This living room beautifully highlights its craftsman roots with a striking stone fireplace that serves as the room’s captivating centerpiece. The tray ceiling adds architectural interest, while a ceiling fan provides functionality and style.
Large windows flood the space with natural light, offering a seamless view to the outdoors and enhancing the room’s open, airy ambiance.
Notice the Graceful Transition from Kitchen to Dining Area
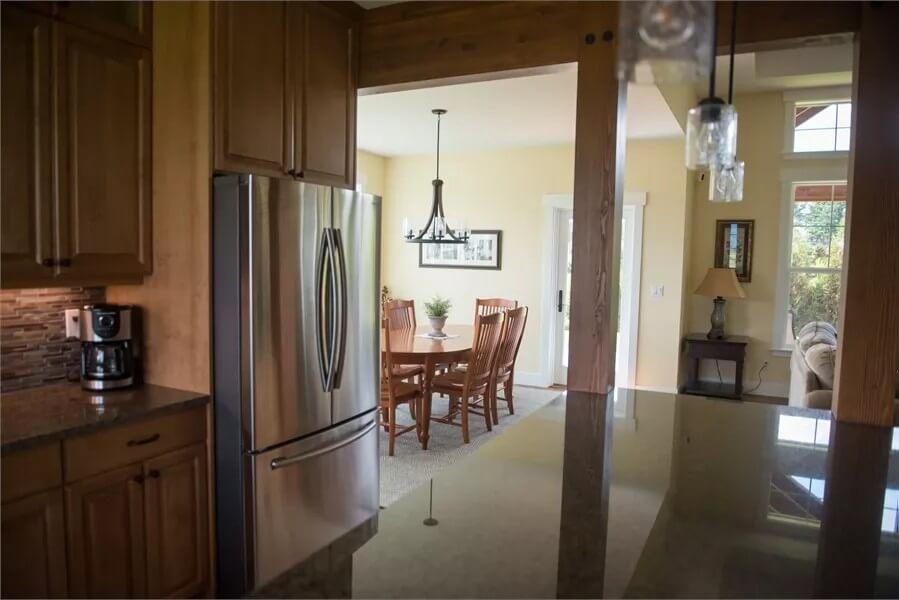
This view gracefully captures the flow between the refined kitchen and the fascinating dining area. The stainless steel appliances reflect the contemporary touches in an otherwise classic space, while the warm wood cabinetry ties everything together.
I love how the large dining table, illuminated by a chic chandelier, invites a meal surrounded by natural light from the nearby window.
Check Out This Craftsman Kitchen with Under-Cabinet Lighting

This kitchen harmoniously blends functionality with style, featuring rich wooden cabinetry that exudes classic Craftsman charm. The under-cabinet lighting highlights a textured backsplash, adding depth and interest to the workspace.
Sunlight streams through the large windows, providing a harmonious view and enhancing the kitchen’s warm, inviting atmosphere.
Welcoming Dining Area with Warm Wood Tones and Garden Views

This Craftsman-style dining room features a classic wooden table with matching chairs, perfectly positioned on a textured area rug. Large windows flood the space with natural light, offering soothing views of the outdoors and highlighting the room’s inviting, soft yellow walls.
A simple yet exquisite chandelier adds a touch of sophistication, making it an ideal spot for family meals or intimate gatherings.
Functional Laundry Room with Classic White Cabinetry
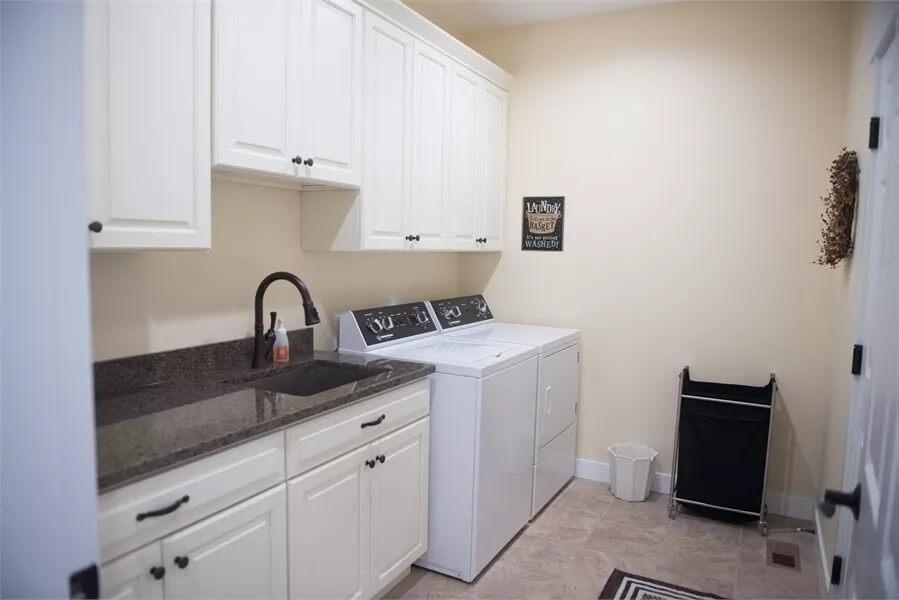
This laundry room blends practicality with style, featuring smooth white cabinetry with ample storage. The dark countertop and deep sink provide utility, making laundry tasks more efficient.
Neutral walls and a simple layout create a clean, organized space that fits seamlessly into the home’s Craftsman aesthetic.
Craftsman Bathroom with Dual Vanity and Soft Green Walls
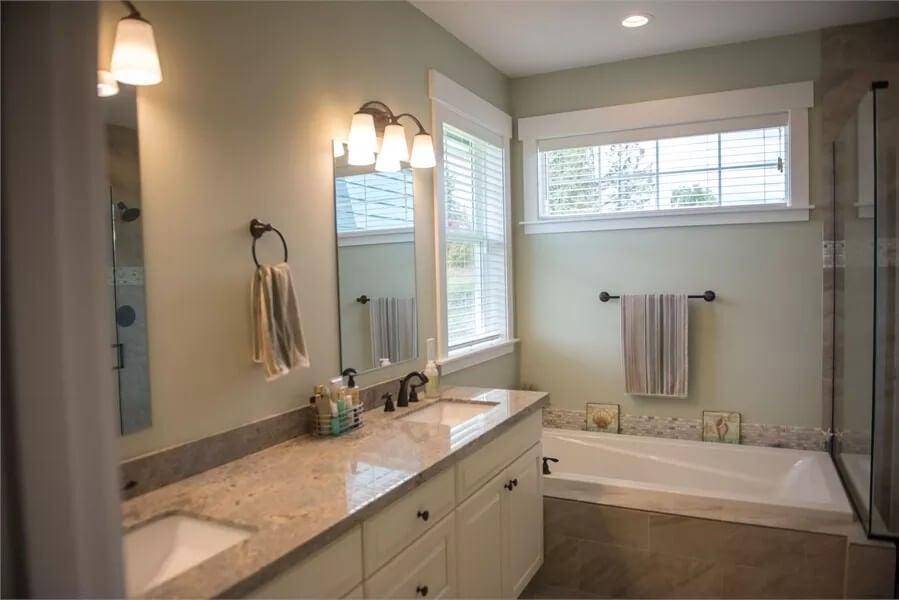
🔥 Create Your Own Magical Home and Room Makeover
Upload a photo and generate before & after designs instantly.
ZERO designs skills needed. 61,700 happy users!
👉 Try the AI design tool here
This bathroom features a classic Craftsman aesthetic, highlighted by the classy dual vanity with white cabinetry and a smooth granite countertop. I love how the soft green walls provide a calming backdrop, contrasting beautifully with the crisp white trim.
Above the bathtub, a window allows natural light to stream in, creating a bright and airy atmosphere perfect for relaxation.
Source: The House Designers – Plan 7499






