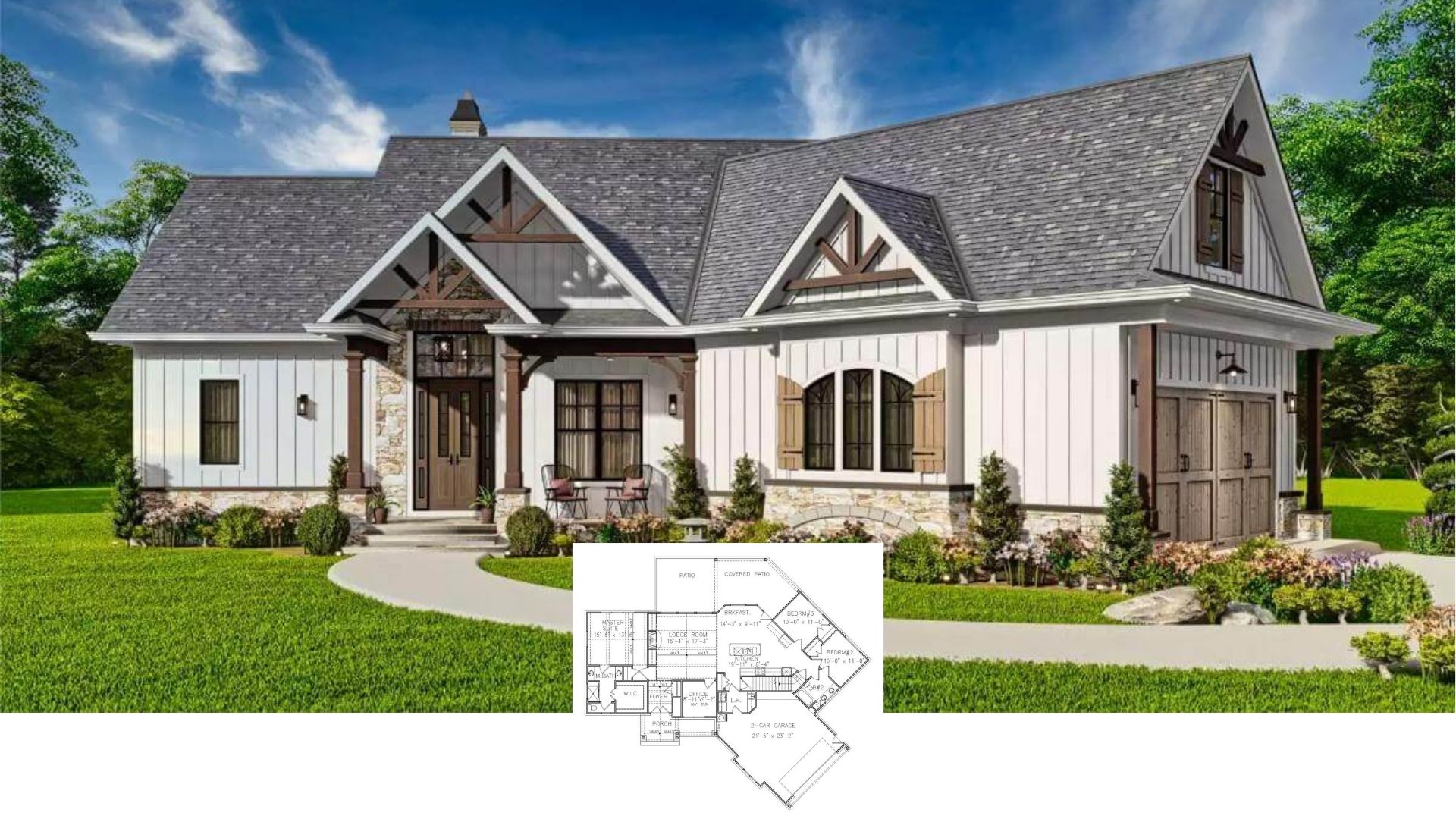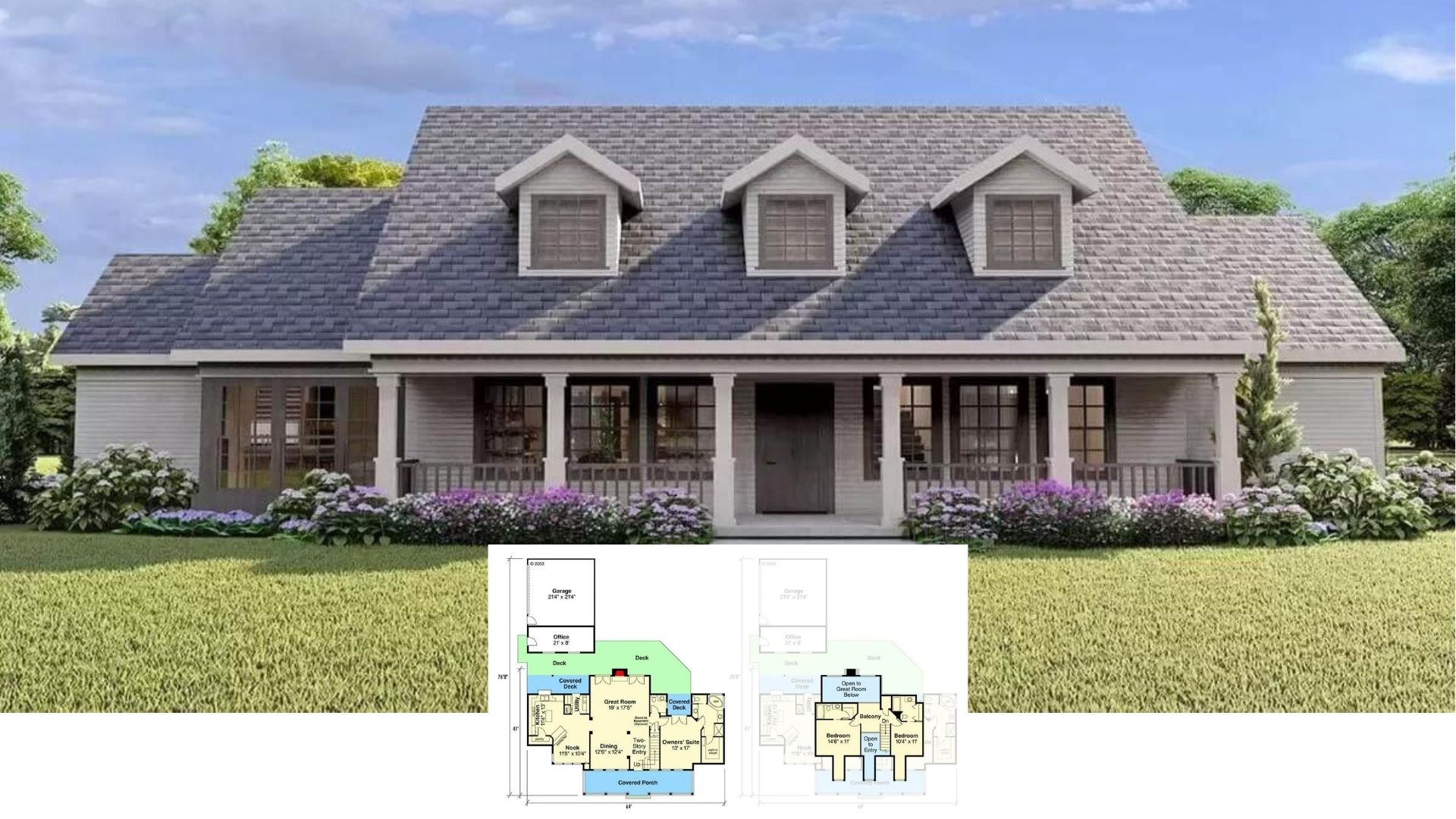
Would you like to save this?
Specifications:
- Sq. Ft.: 2,936
- Bedrooms: 4
- Bathrooms:3
- Stories: 2
- Garages: 3
Welcome to photos and footprint for a two-story 4-bedroom brick-clad traditional home. Here’s the floor plan:
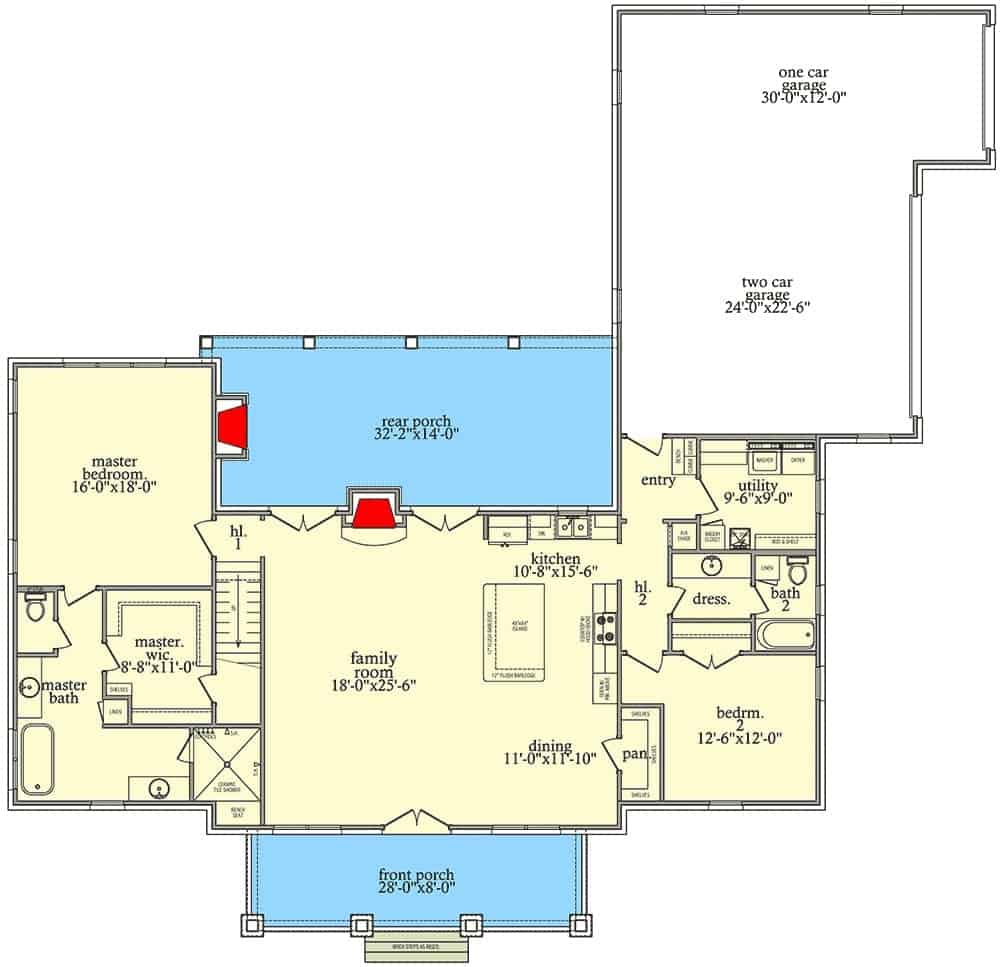
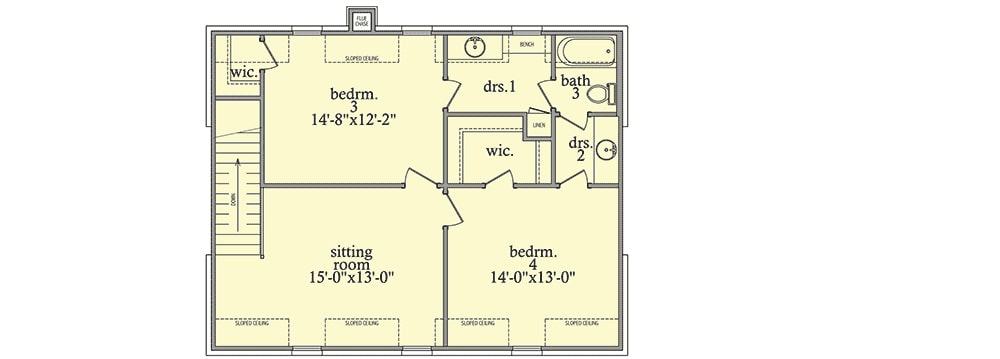
🔥 Create Your Own Magical Home and Room Makeover
Upload a photo and generate before & after designs instantly.
ZERO designs skills needed. 61,700 happy users!
👉 Try the AI design tool here
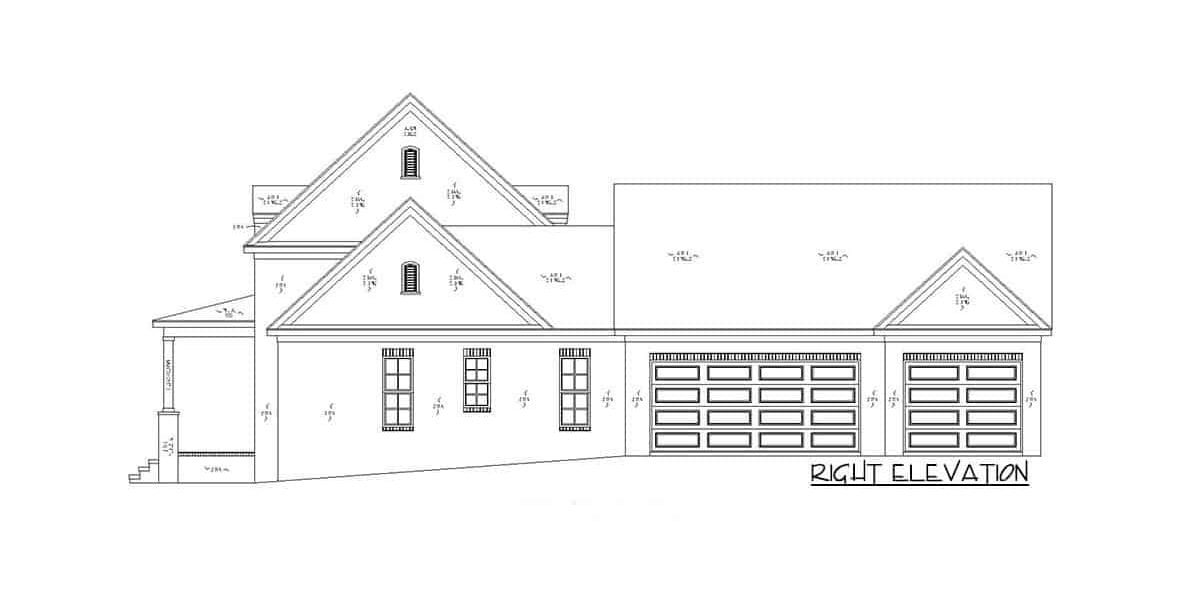
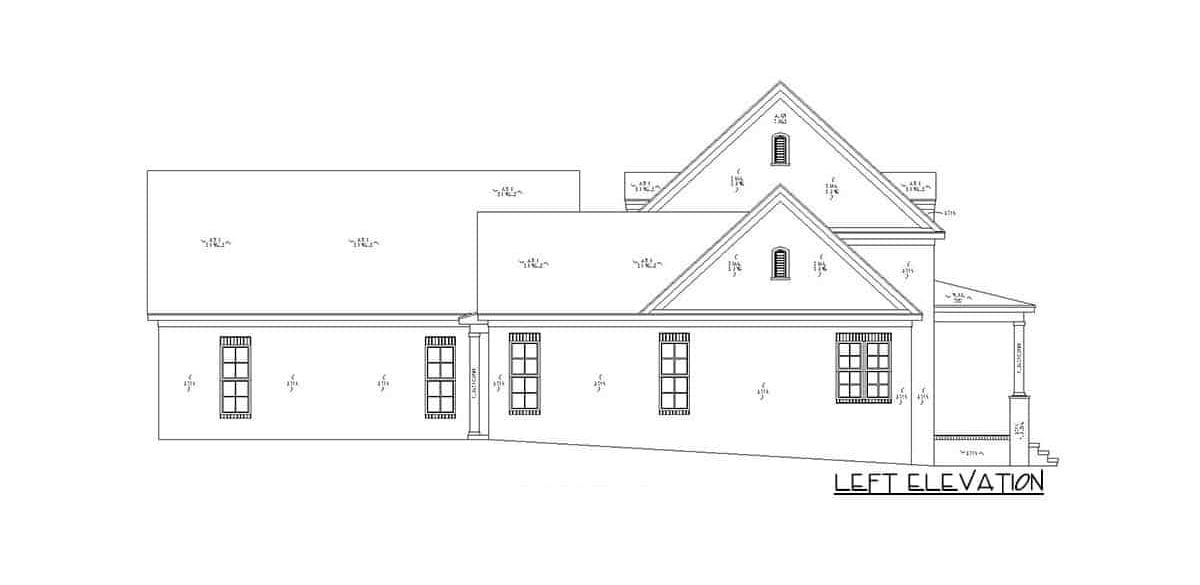
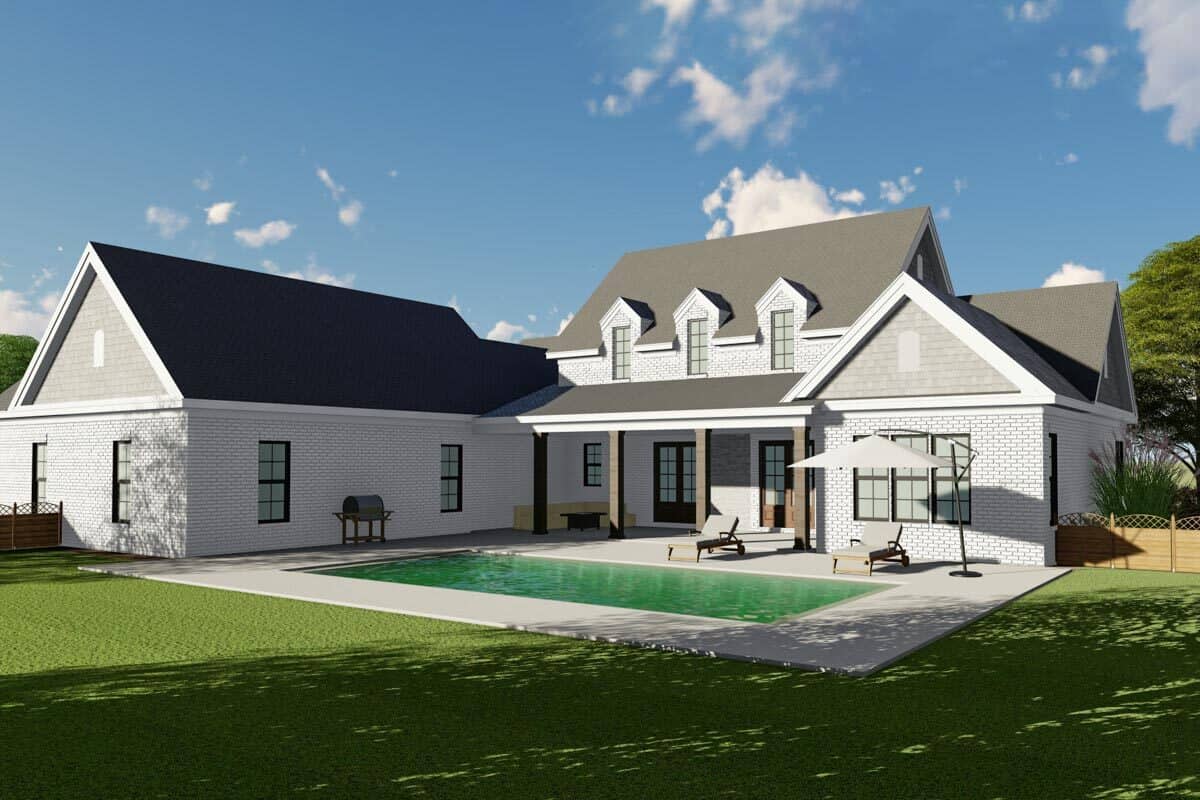
Wrapped in bricks, this 4-bedroom hill country home features a symmetrical facade graced with gable and shuttered windows. Rustic tapered columns frame the inviting front porch.
A french entry door opens to an open concept floor plan where the family room, kitchen, and dining area unite. A massive island provides the kitchen with a great workspace while a walk-in pantry off the dining offers ample storage. Two sets of french doors at the back flank a fireplace as it opens to a covered porch.
The primary bedroom is a lovely retreat with its generous walk-in closet and a spa-like ensuite featuring a two-person shower. Another bedroom sits across and can be utilized as a home office.
Upstairs, two additional bedrooms share a Hollywood bath. They are connected by a spacious loft sitting room brightened by dormer windows.
Plan 9785AL


