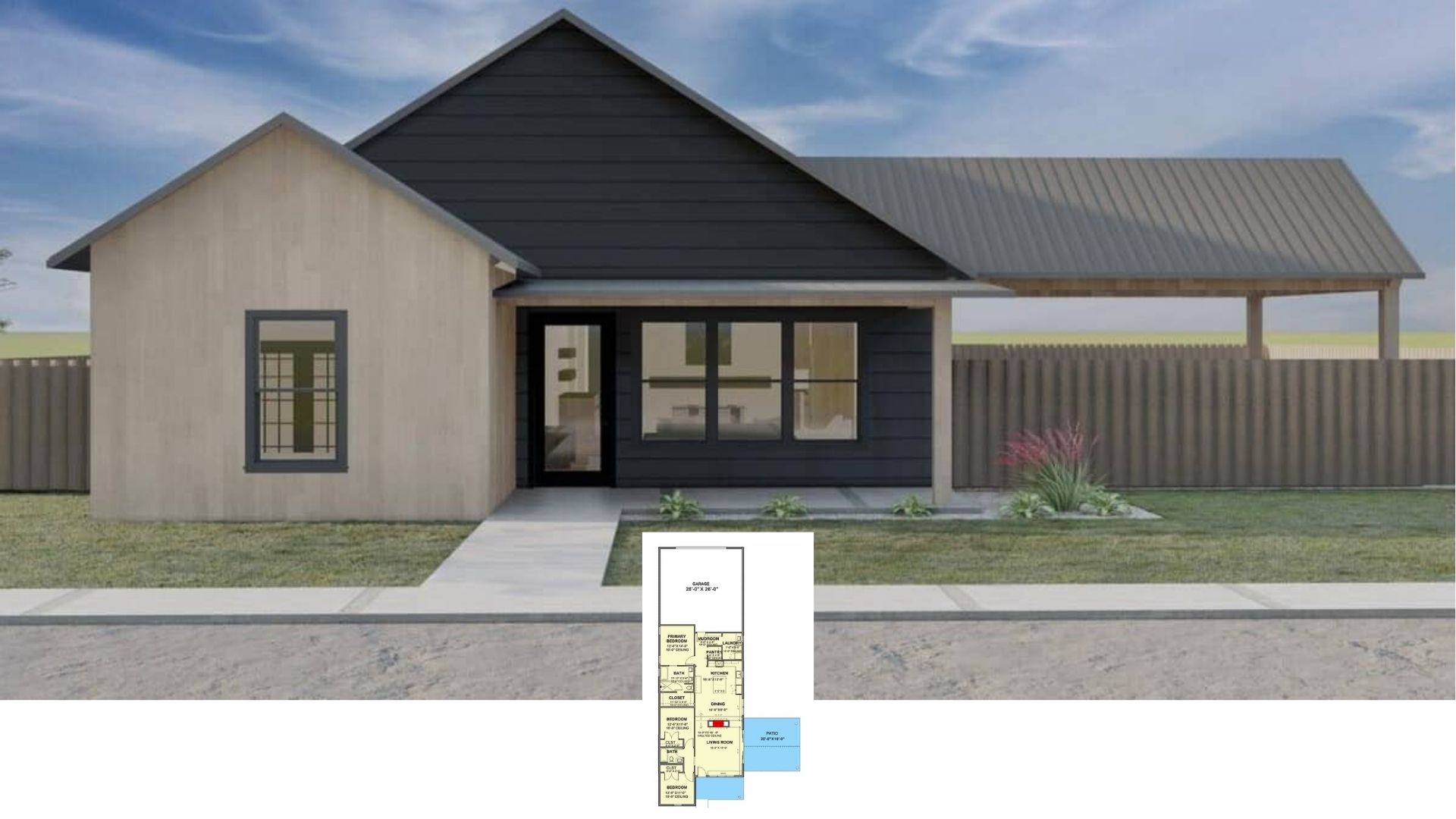Welcome to this stunning contemporary farmhouse offering 2,073 square feet of refined living space. With the versatility of 2-3 bedrooms and 2.5+ bathrooms, this home provides flexible options across its 1-2 stories. The two-to-three-car garage adds practical convenience to its thoughtful design. This house beautifully combines a modern open-concept layout with classic farmhouse aesthetics, featuring everything you need for comfortable and elegant living.
Check Out the Gabled Rooflines on This Modern Farmhouse Exterior

Would you like to save this?
This home embodies a contemporary farmhouse style, blending traditional elements like board-and-batten siding and gable rooflines with modern nuances. The result is a perfect marriage of rustic charm and contemporary functionality, ensuring a home that’s both inviting and practical for today’s lifestyle needs.
Explore the Open-Concept Flow in This Practical Floor Plan
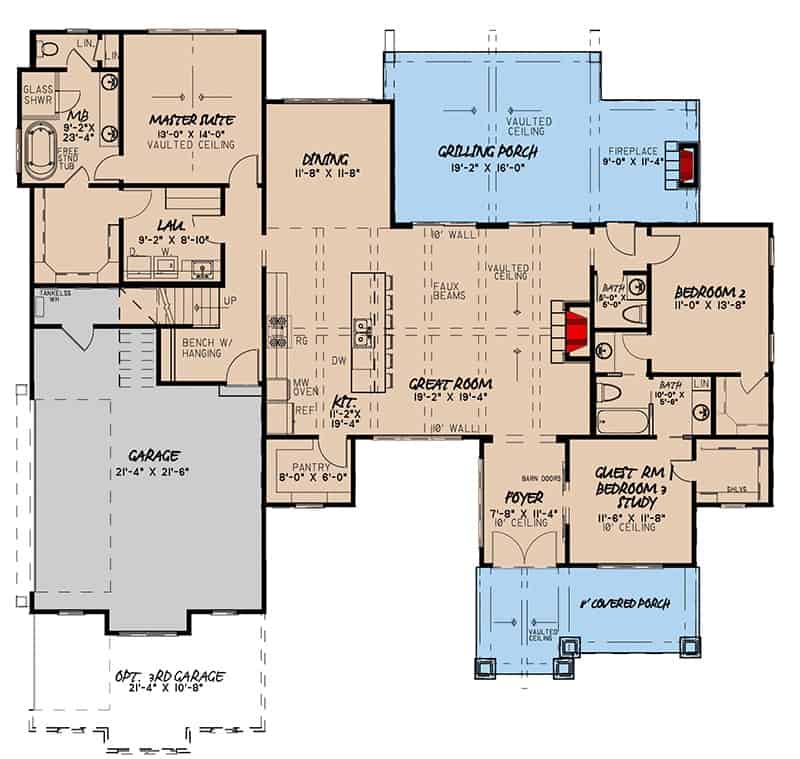
This floor plan highlights a roomy great room with faux beams, seamlessly connecting the kitchen and dining areas for easy entertaining. The master suite is tucked away for privacy, complete with a vaulted ceiling and a luxurious bathroom. A grilling porch extends the living space outdoors, creating a perfect blend of indoor and outdoor relaxation.
Buy: Architectural Designs – Plan 70646MK
Discover the Versatile Bonus Room Loft
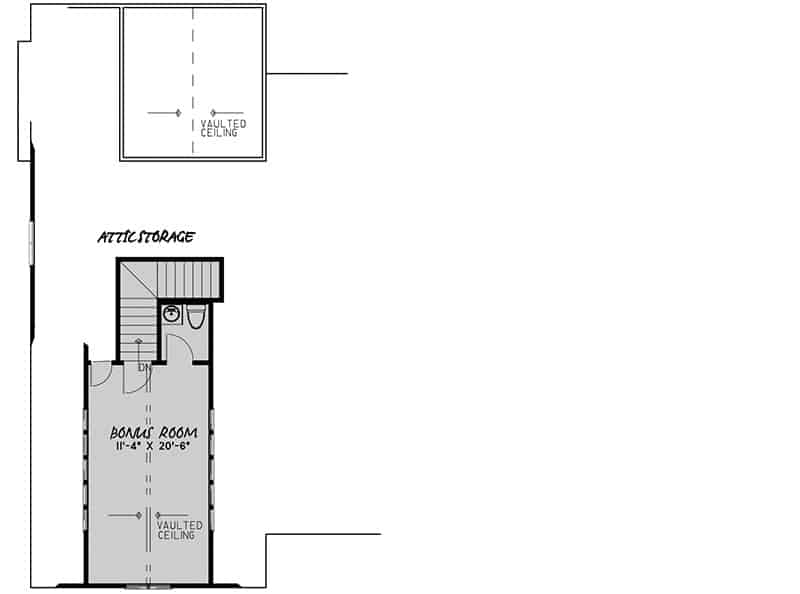
🔥 Create Your Own Magical Home and Room Makeover
Upload a photo and generate before & after designs instantly.
ZERO designs skills needed. 61,700 happy users!
👉 Try the AI design tool here
This floor plan highlights a bonus room with vaulted ceilings, offering ample space for customization. Perfect for a media room or home office, it includes a convenient half bath and additional attic storage. The flexible layout ensures it can adapt to your evolving needs, making it a truly multifunctional space.
Notice the Convenient Laundry and Kitchen Layout in This Floor Plan
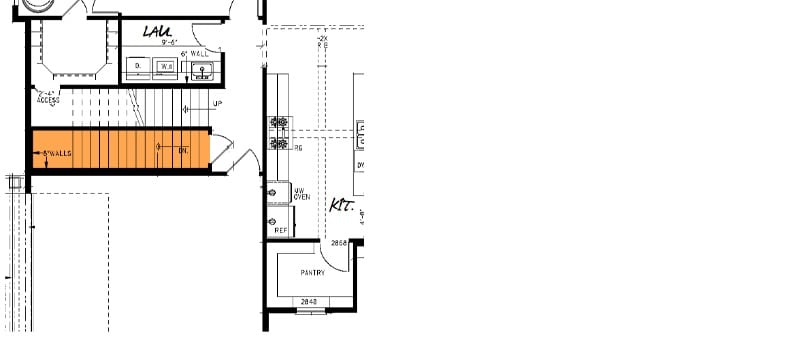
This floor plan efficiently places the laundry room adjacent to the kitchen, simplifying household chores. The pantry, tucked at the end of the kitchen, ensures easy access to essentials while maximizing storage. Thoughtful design choices like these highlight the home’s focus on functionality and practicality.
Buy: Architectural Designs – Plan 70646MK
Classic Farmhouse Design Paired with Stone Accents
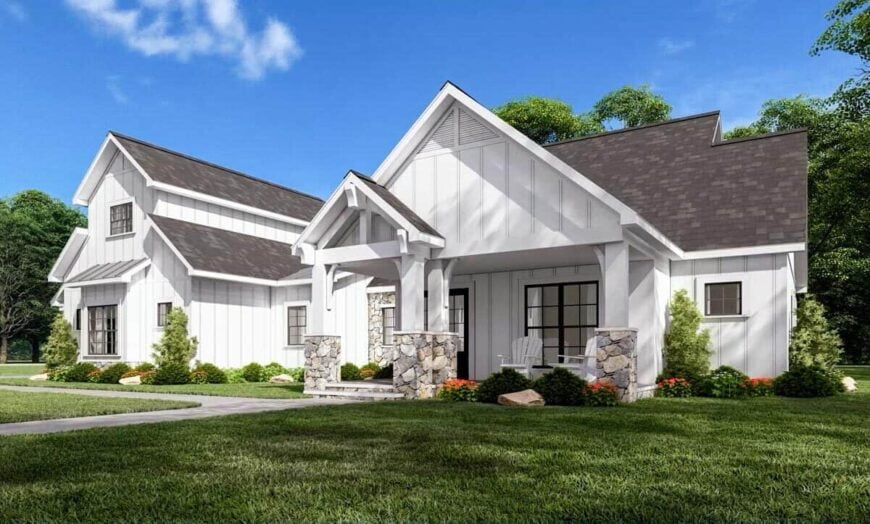
This striking exterior seamlessly blends traditional board-and-batten siding with modern accents, emphasizing a farmhouse aesthetic. The gabled rooflines create dynamic angles, complemented by sturdy stone pillars that ground the front porch. The natural tones and clean lines offer a fresh, contemporary take on classic architecture, harmonizing beautifully with the lush surroundings.
Board-and-Batten Siding Combined with Industrial Accents
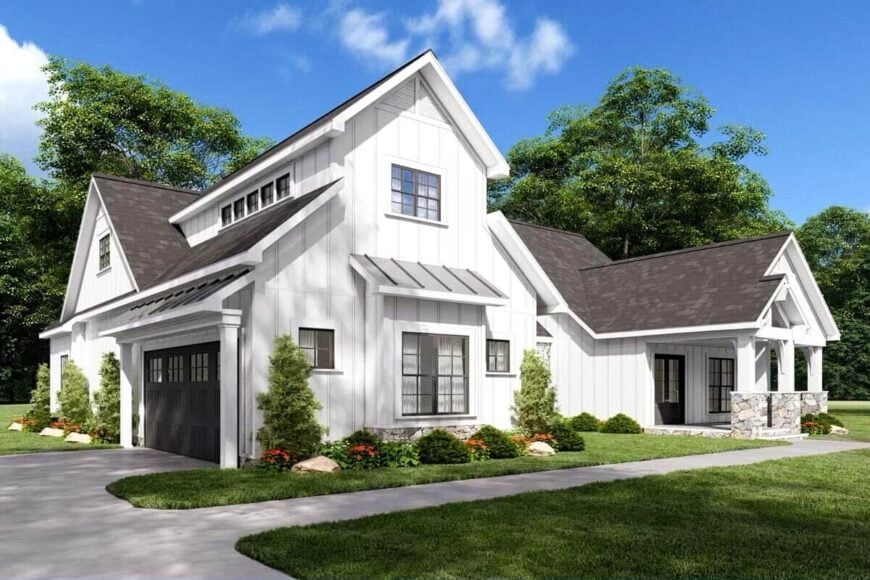
This modern farmhouse showcases a pristine board-and-batten exterior accented by industrial-style metal roofing over the entrance. The dark window frames create contrast and highlight the home’s clean lines and geometric form. A touch of stonework on the porch pillars subtly grounds the design, harmonizing the industrial elements with the natural surroundings.
Vaulted Gable Blends with Stone Chimney in This Farmhouse

Would you like to save this?
This farmhouse exterior features a bold gable with exposed beams, adding a touch of rustic charm. The sleek whiteboard-and-batten siding contrasts beautifully with the dark window frames and sturdy stone chimney, creating a harmonious look. A simple patio with outdoor seating provides a relaxing space to enjoy the surrounding greenery in style.
Spot the Stone Wall That Anchors This Contemporary Living Room
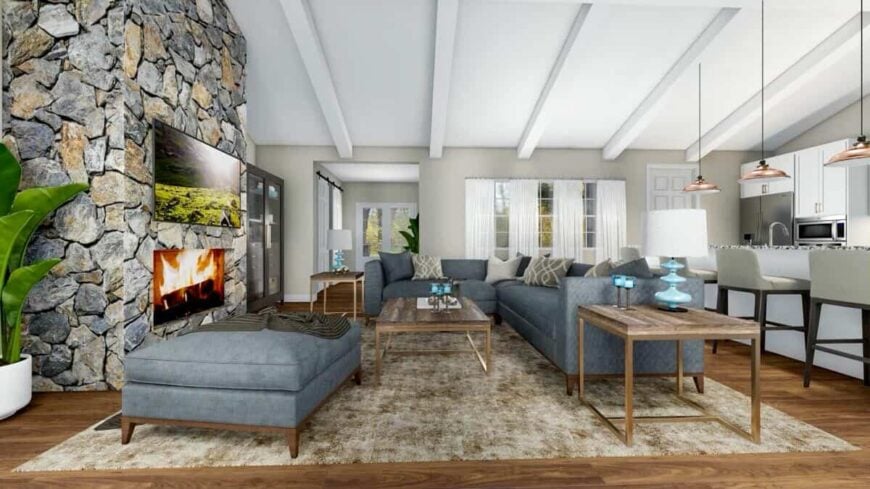
This bright living room features a stunning stone wall that serves as the backdrop for a cozy fireplace and mounted TV. The exposed beams on the ceiling enhance the room’s spacious feel, while the plush blue sofas invite you to relax and unwind. Natural light streams in through expansive windows, blending the indoor space with the surrounding landscape.
Exposed Beams Add Character to the Vaulted Ceiling in the Living Space
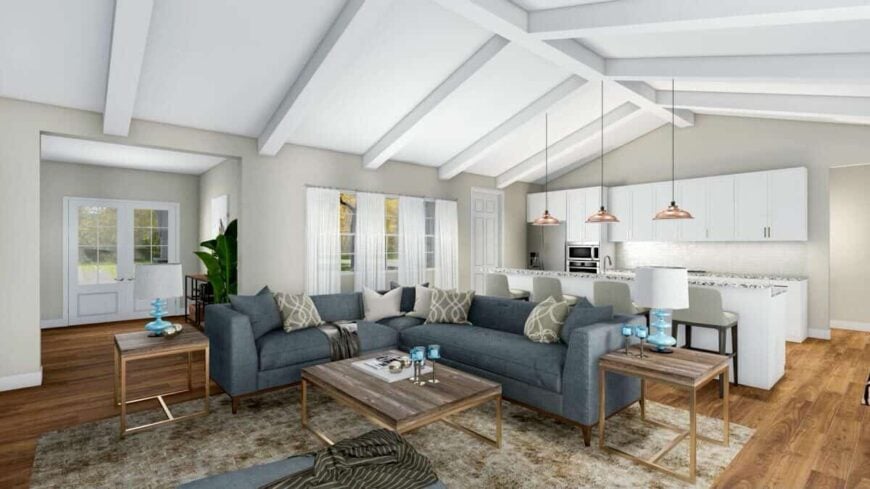
This inviting living room boasts a vaulted ceiling with striking exposed beams, enhancing the sense of spaciousness. The contemporary layout flows effortlessly into a sleek kitchen featuring minimalist cabinetry and pendant lighting. The cozy seating arrangement invites relaxation, while large windows ensure the room is flooded with natural light.
Copper Pendant Lights Add Warmth Above the Kitchen Island
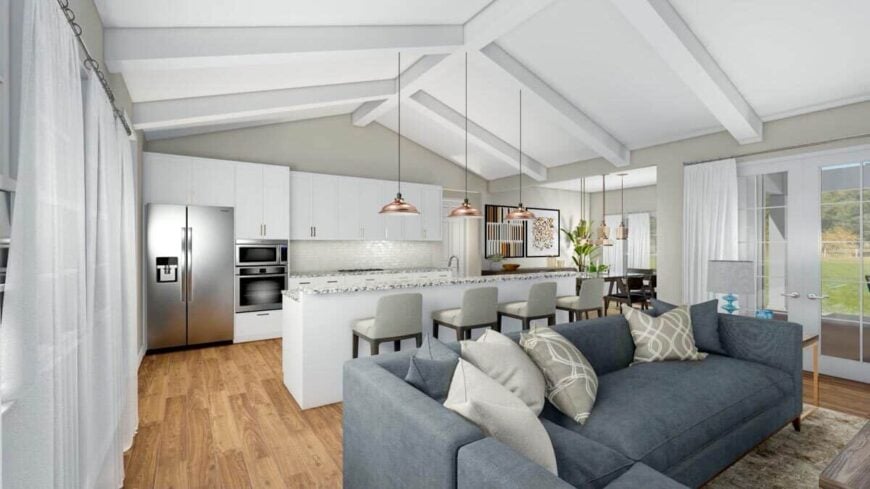
This contemporary kitchen features an open layout, highlighting a spacious island topped with a speckled countertop. Sleek white cabinetry and stainless-steel appliances maintain a clean aesthetic, while copper pendant lights add warmth and character. The seamless transition to the living area embodies modern open-concept living, emphasizing functionality and style.
Look How Illuminated the Spacious Kitchen Island is

This inviting kitchen showcases a striking island topped with a speckled granite countertop, perfect for entertaining. The copper pendant lights above add a warm glow, complementing the clean lines of the white cabinetry. The open layout flows seamlessly into a cozy living area, with large windows and French doors that connect to the lush outdoor scenery.
Wow, Check Out the Stunning Stone Fireplace in This Open Layout
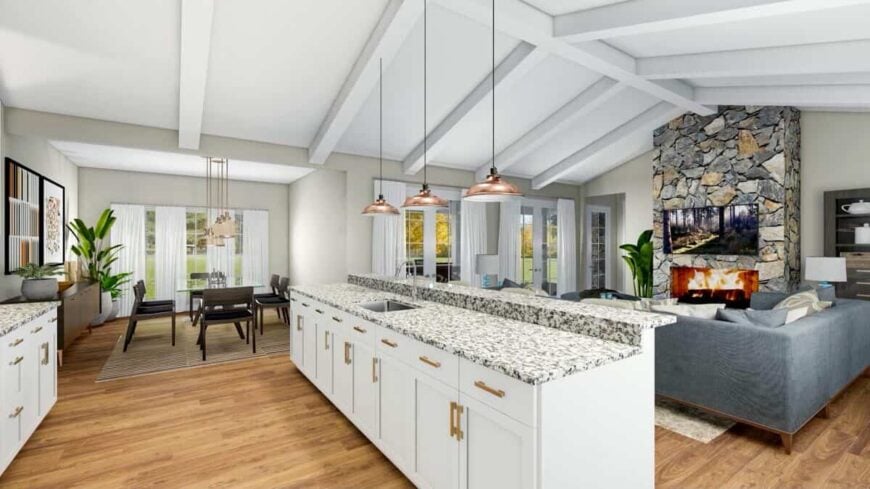
This living area beautifully blends a spacious kitchen with a stone fireplace that acts as a dramatic focal point. The open beam ceiling enhances the airy feel, while the speckled countertops add a touch of elegance to the modern kitchen design. Copper pendant lights above the island provide warmth, complementing the natural tones of the wood flooring and stonework.
Pendant Lighting Creates a Bold Statement in the Dining Area

This dining area features striking pendant lights that cast a warm glow over the glass-topped table. The room’s modern aesthetic is emphasized by sleek dark wood chairs and a striped rug that adds dynamic patterning. Artwork with geometric designs and lush potted plants provide a blend of creativity and nature, enhancing the space’s vibrant atmosphere.
Distinctive Pendant Light Enhances the Bedroom’s Style

This serene bedroom blends modern elegance with comfort, featuring a striking pendant light that draws the eye upward to the vaulted ceiling. The minimalist design includes a palette of neutral tones complemented by soft blue and pink accents in the bedding and artwork. Large windows draped with sheer curtains allow natural light to fill the room, enhancing the open and airy ambiance.
Large Windows Flood the Bedroom with Natural Light
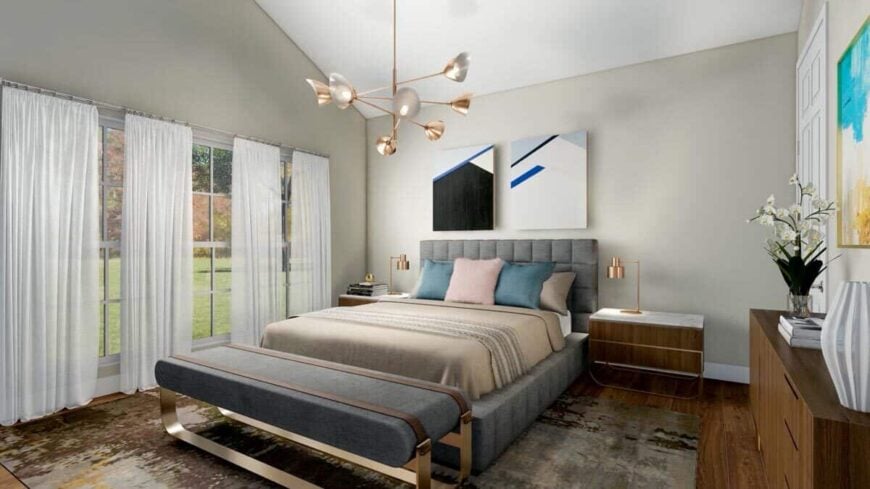
🔥 Create Your Own Magical Home and Room Makeover
Upload a photo and generate before & after designs instantly.
ZERO designs skills needed. 61,700 happy users!
👉 Try the AI design tool here
This bedroom effortlessly combines modern flair with mid-century elements, featuring a striking brass chandelier as a centerpiece. The upholstered headboard and soft earth-toned bedding create a calming atmosphere, accented by abstract artwork for a splash of color. Large windows draped with sheer curtains allow abundant natural light, linking the tranquil interior with the lush outdoor scenery.
Frameless Shower Pairs with a Freestanding Tub in the Bathroom
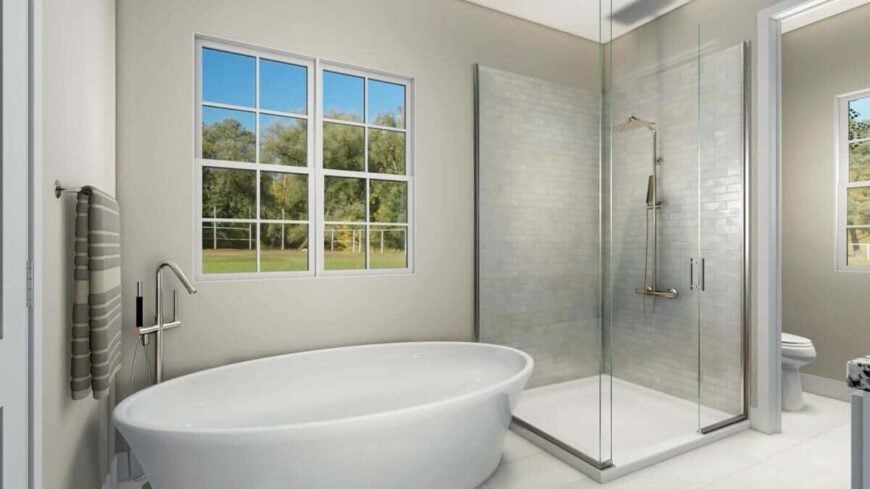
This bathroom showcases a contemporary frameless glass shower, adding a touch of modern elegance. The freestanding soaking tub becomes a focal point, perfect for unwinding while enjoying the light streaming through the large windows. Subtle subway tile walls complement the serene palette, creating a spa-like retreat at home.
Granite Countertop Complements the Frameless Shower in the Bath
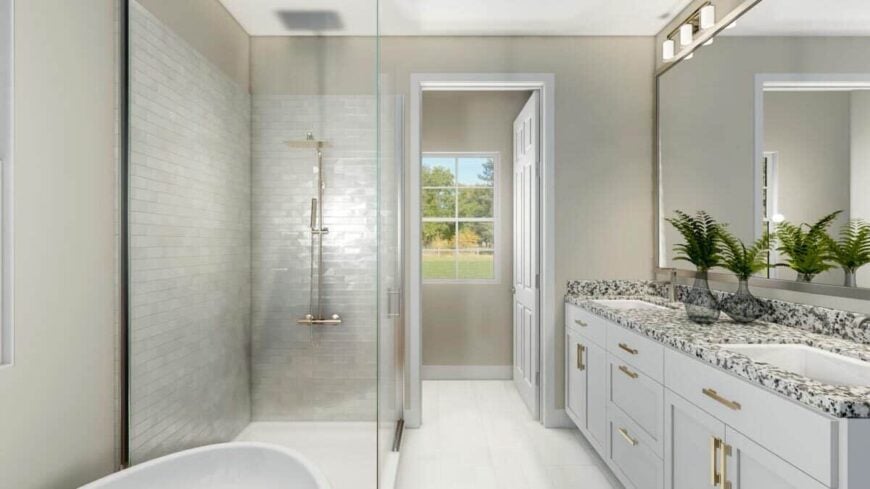
This contemporary bathroom features a sleek granite countertop with dual sinks complemented by modern gold hardware. The frameless glass shower offers a clean and open feel, with subway tile walls adding subtle texture. Natural light floods in through a window, illuminating the space and connecting with the lush outside environment.
Buy: Architectural Designs – Plan 70646MK



