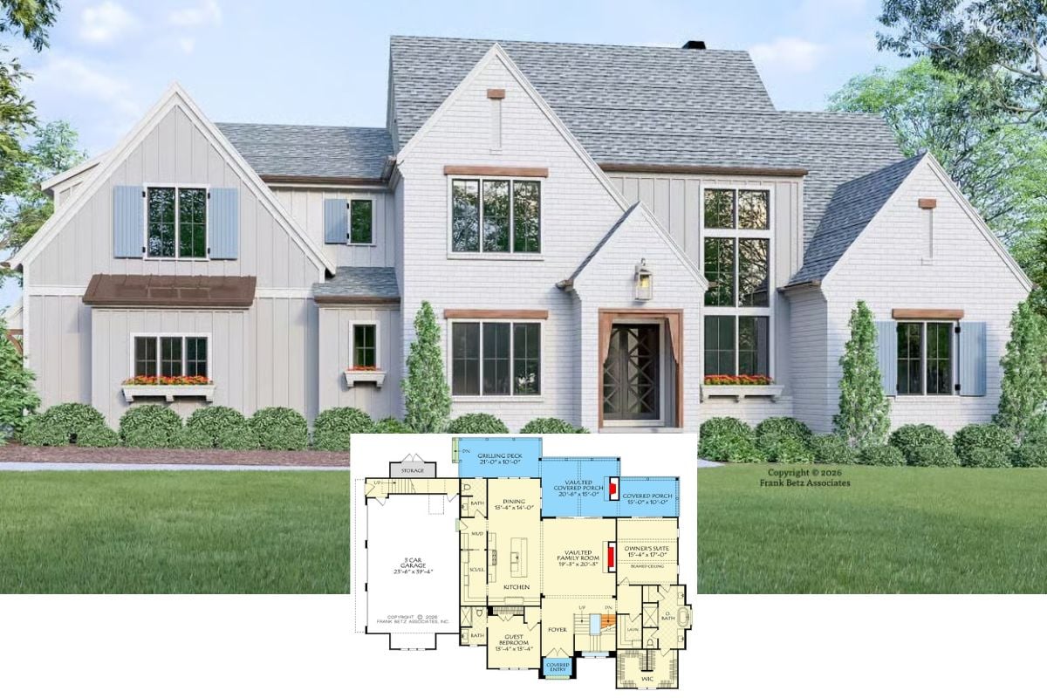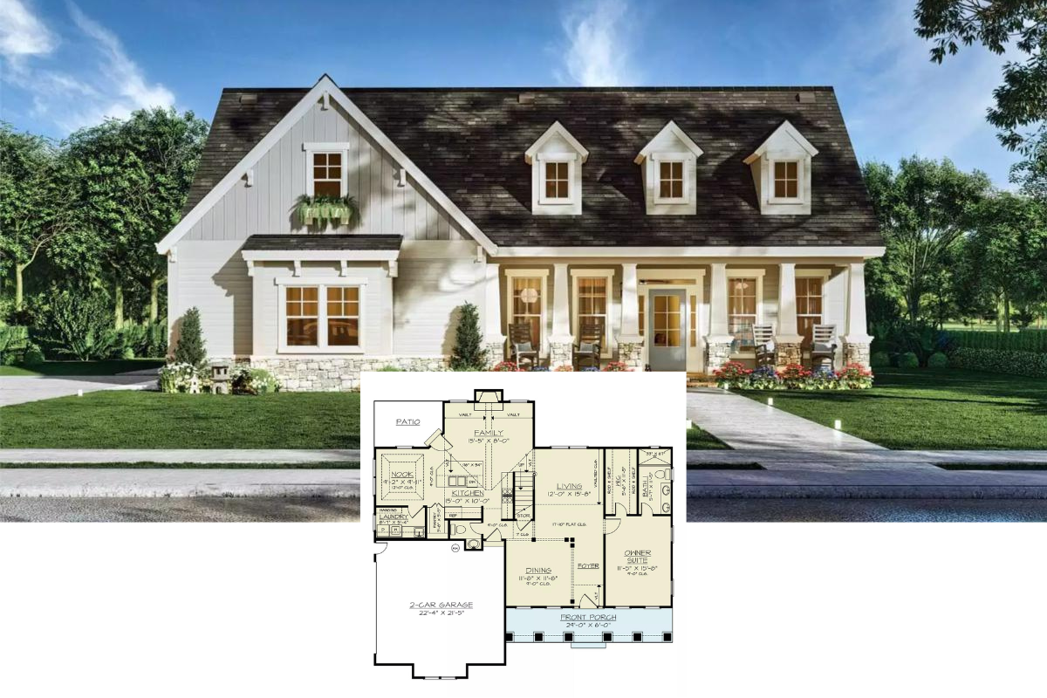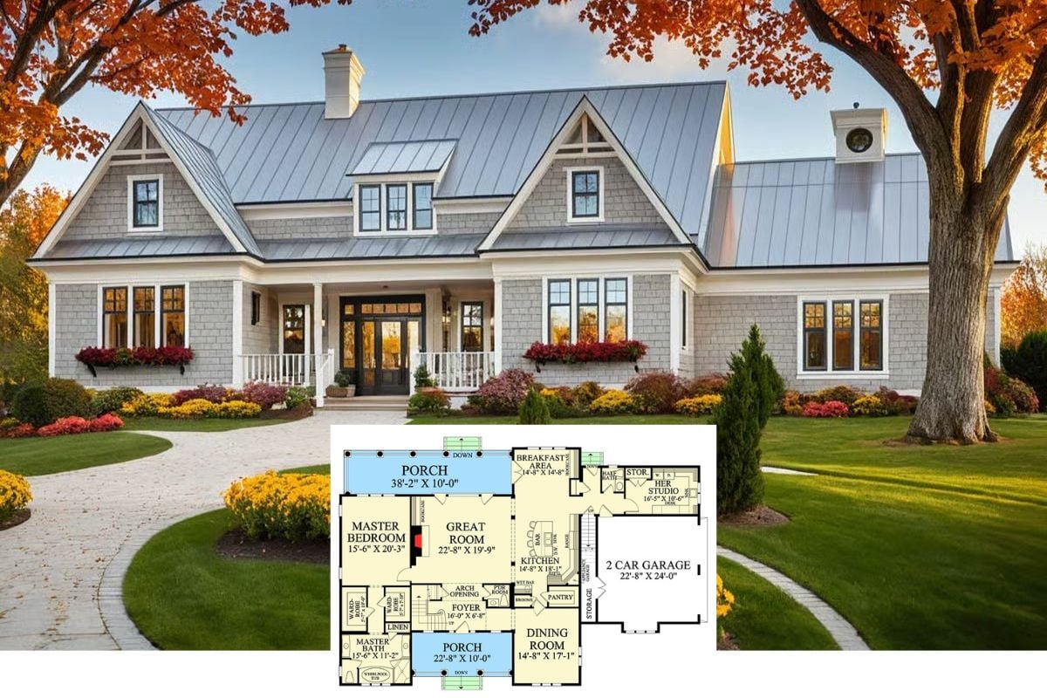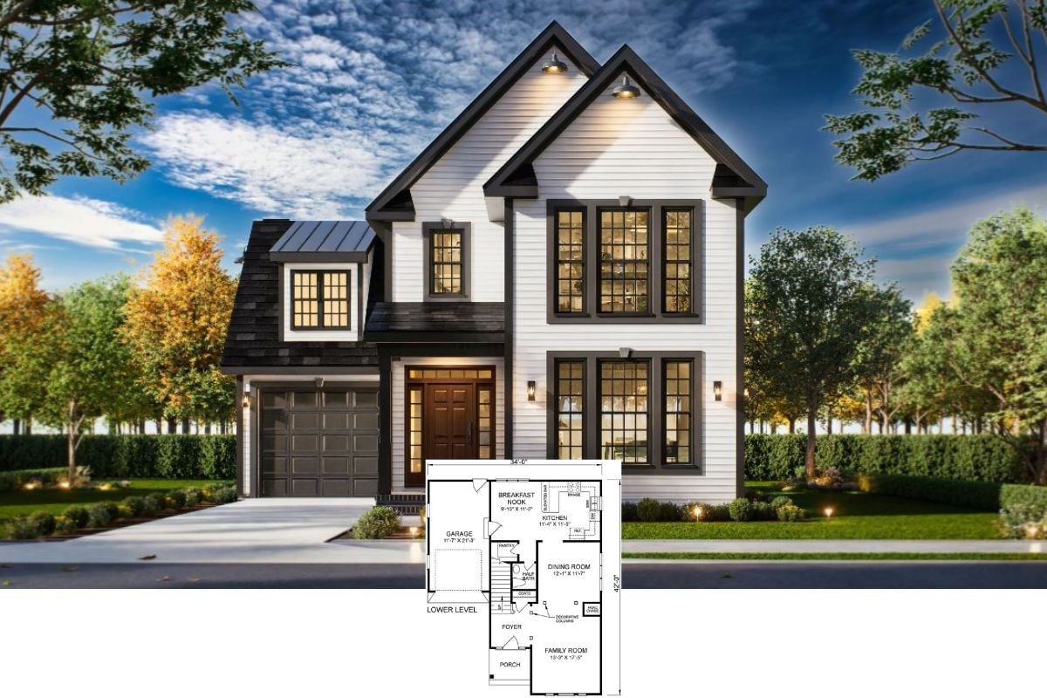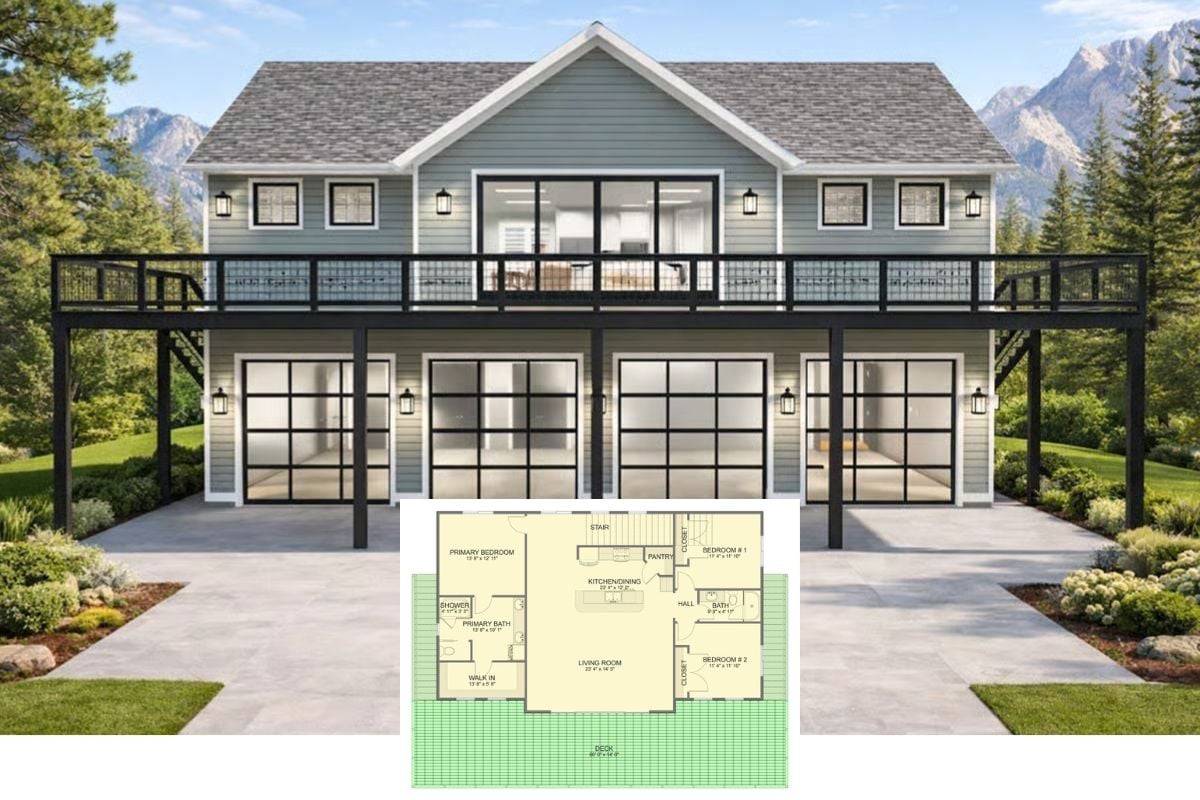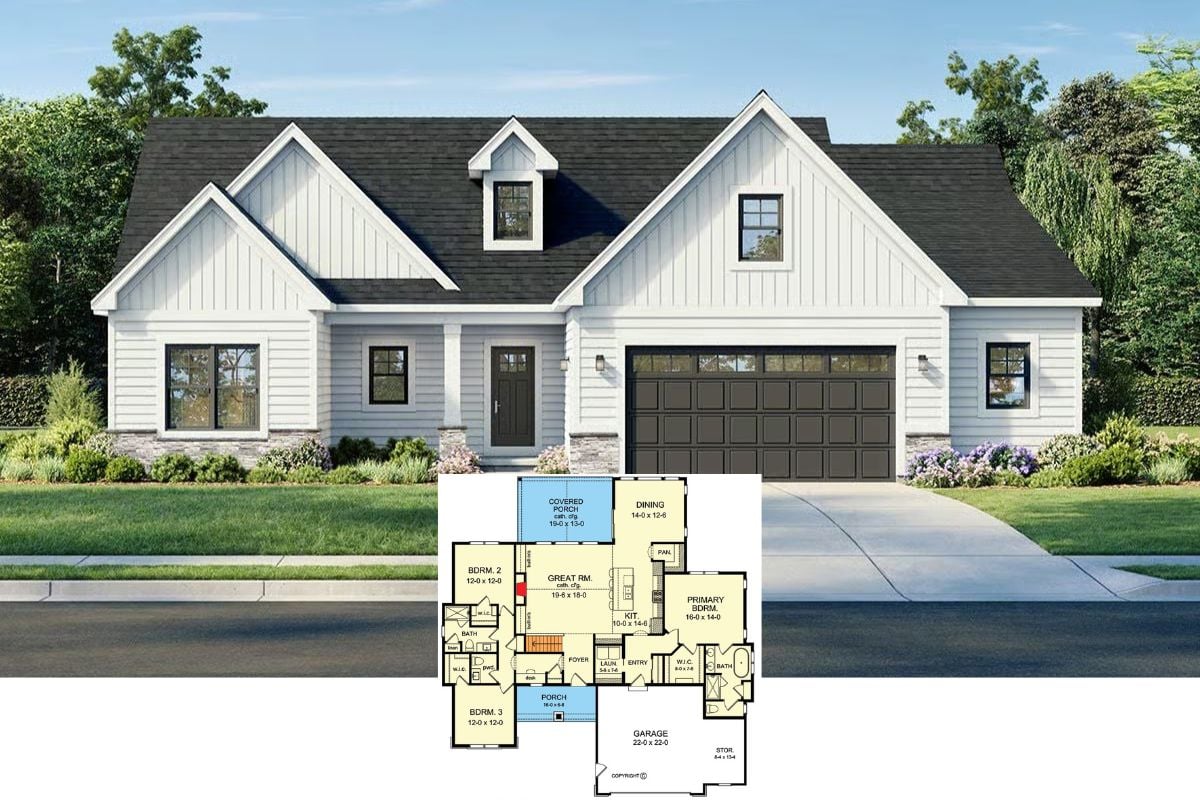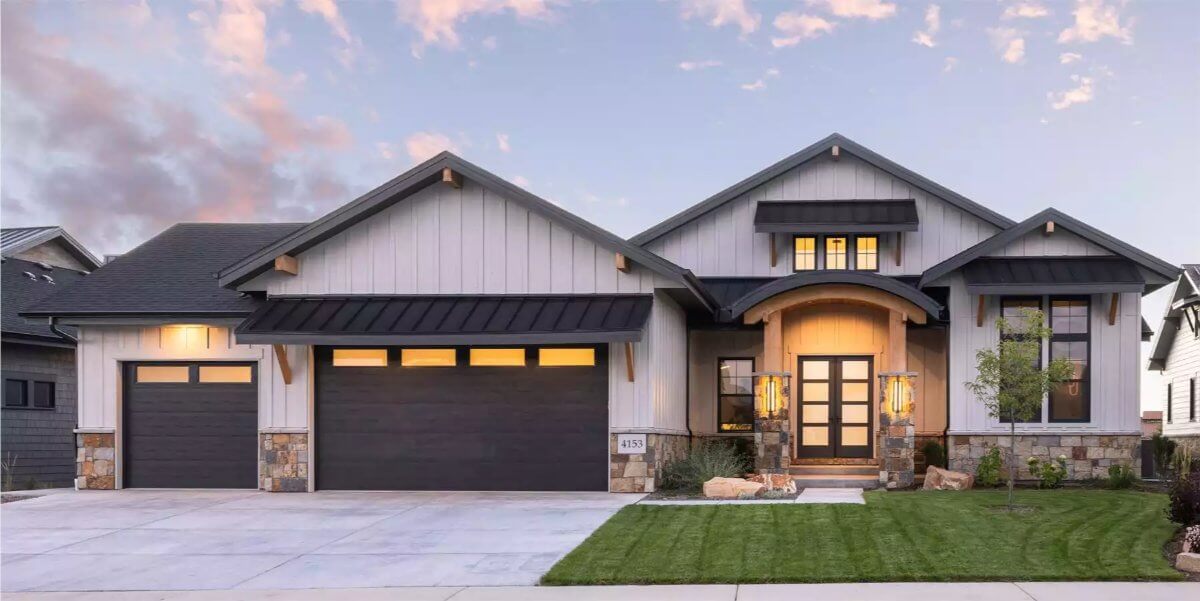
Would you like to save this?
Specifications
- Sq. Ft.: 2,608
- Bedrooms: 2
- Bathrooms: 2.5
- Stories: 1
- Garage: 3
Main Level Floor Plan
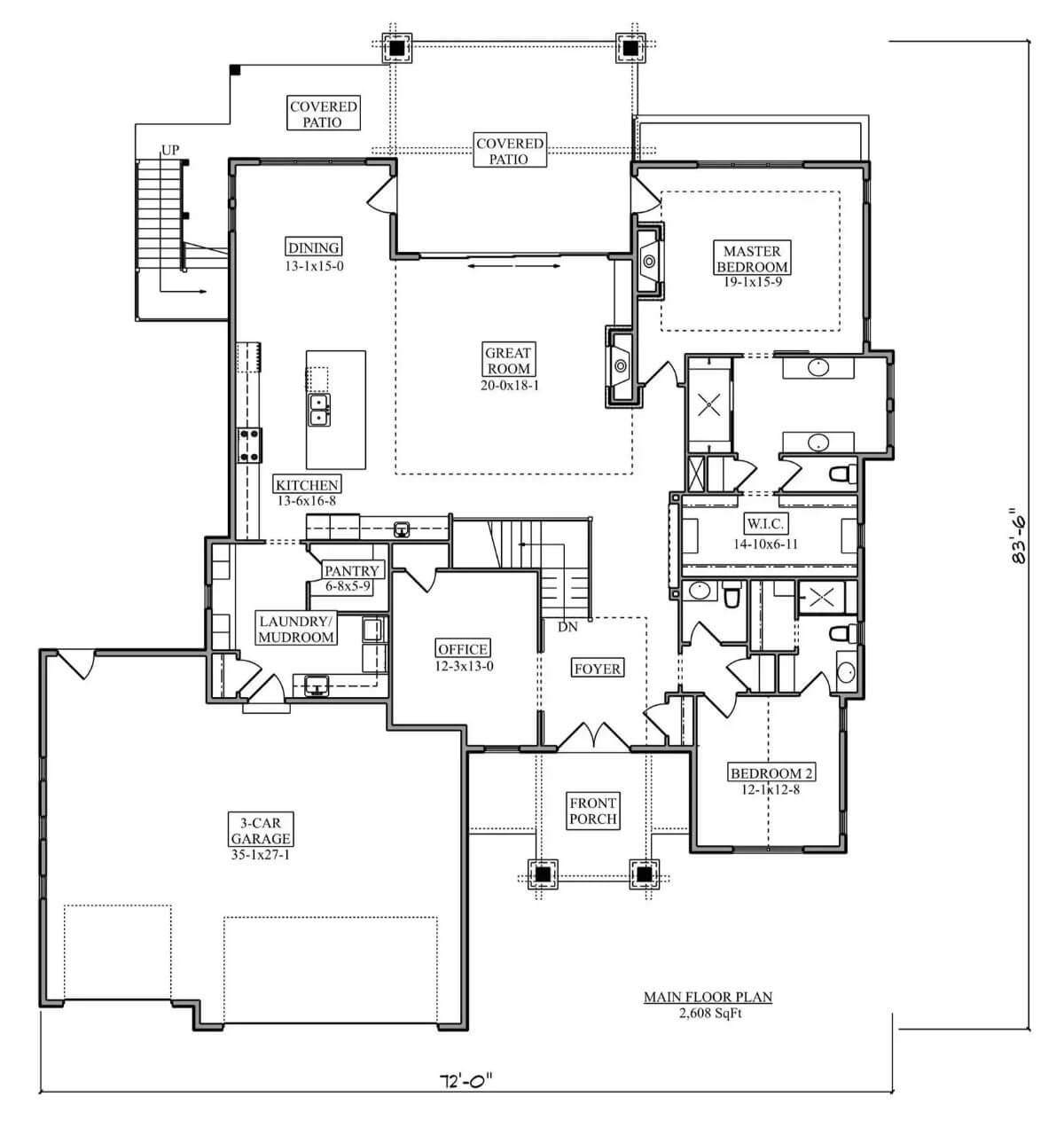
Lower Level Floor Plan
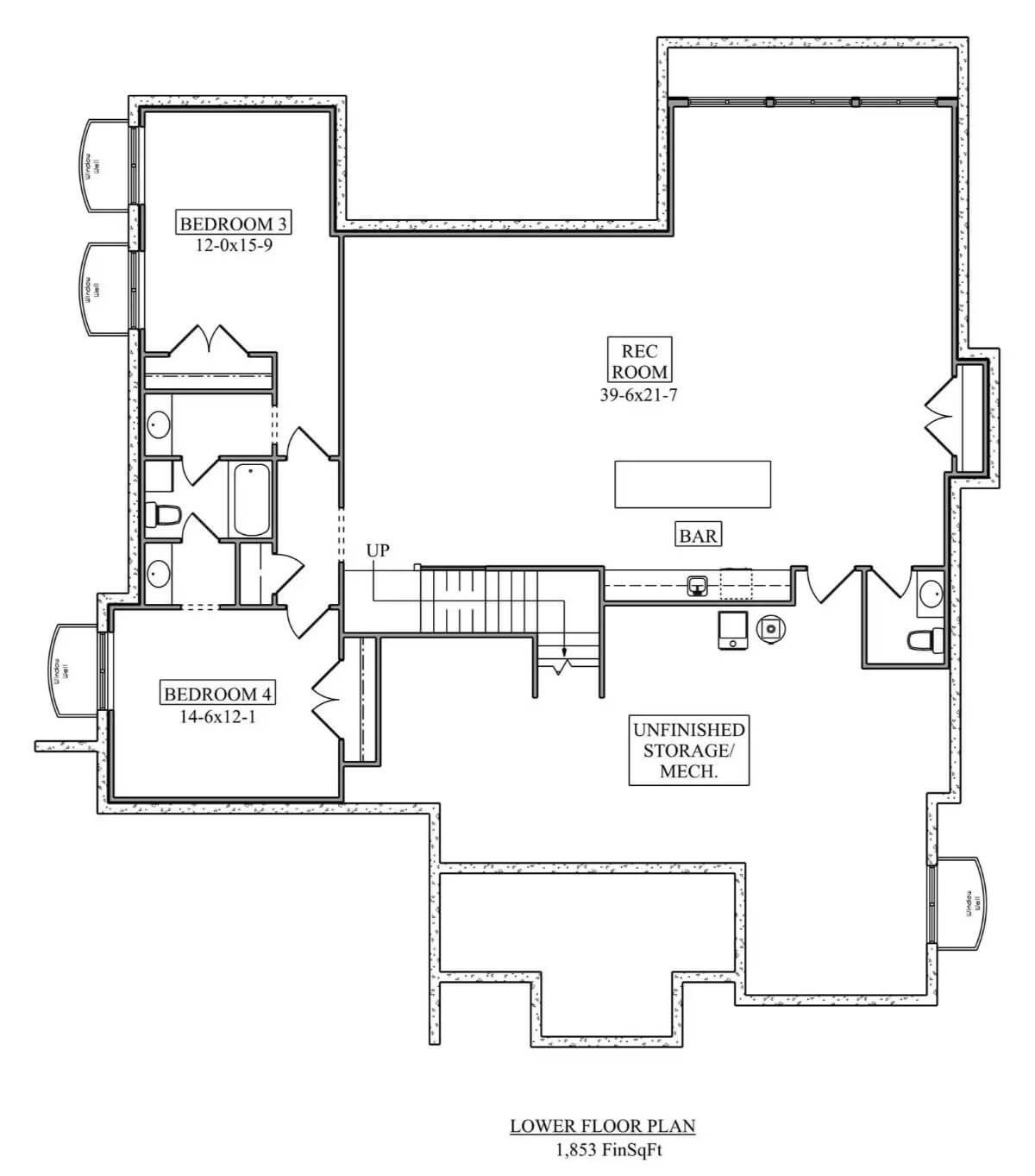
Rooftop Deck
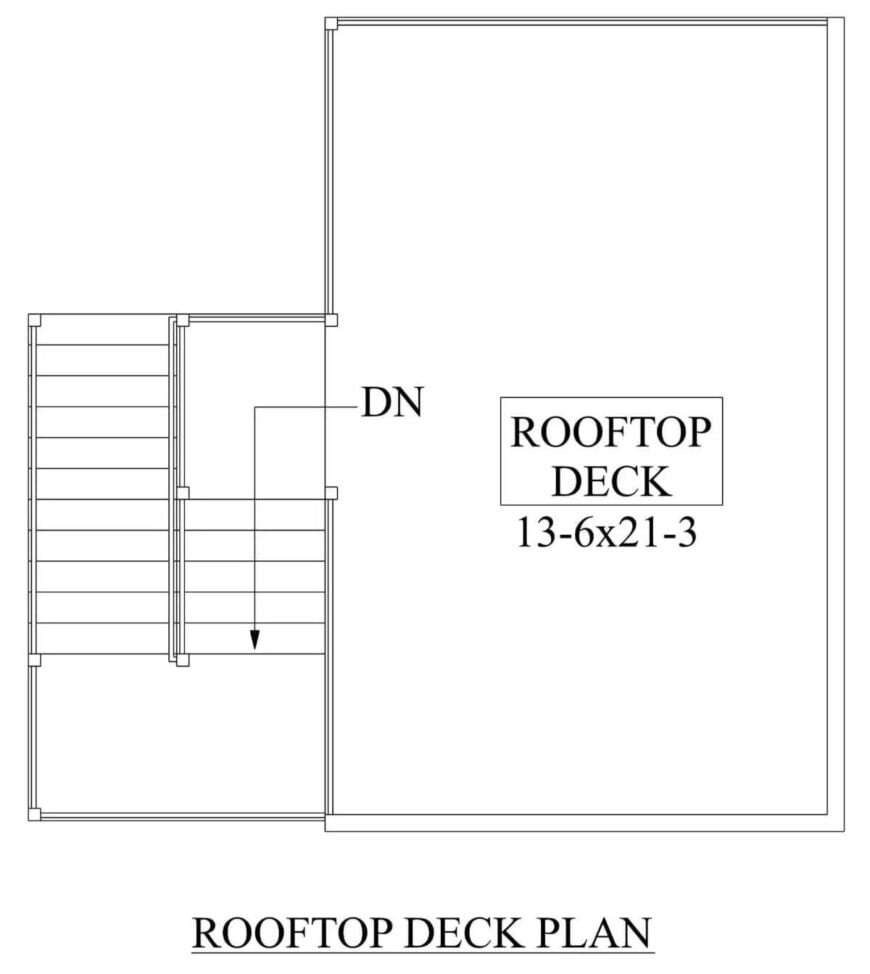
Front Entry
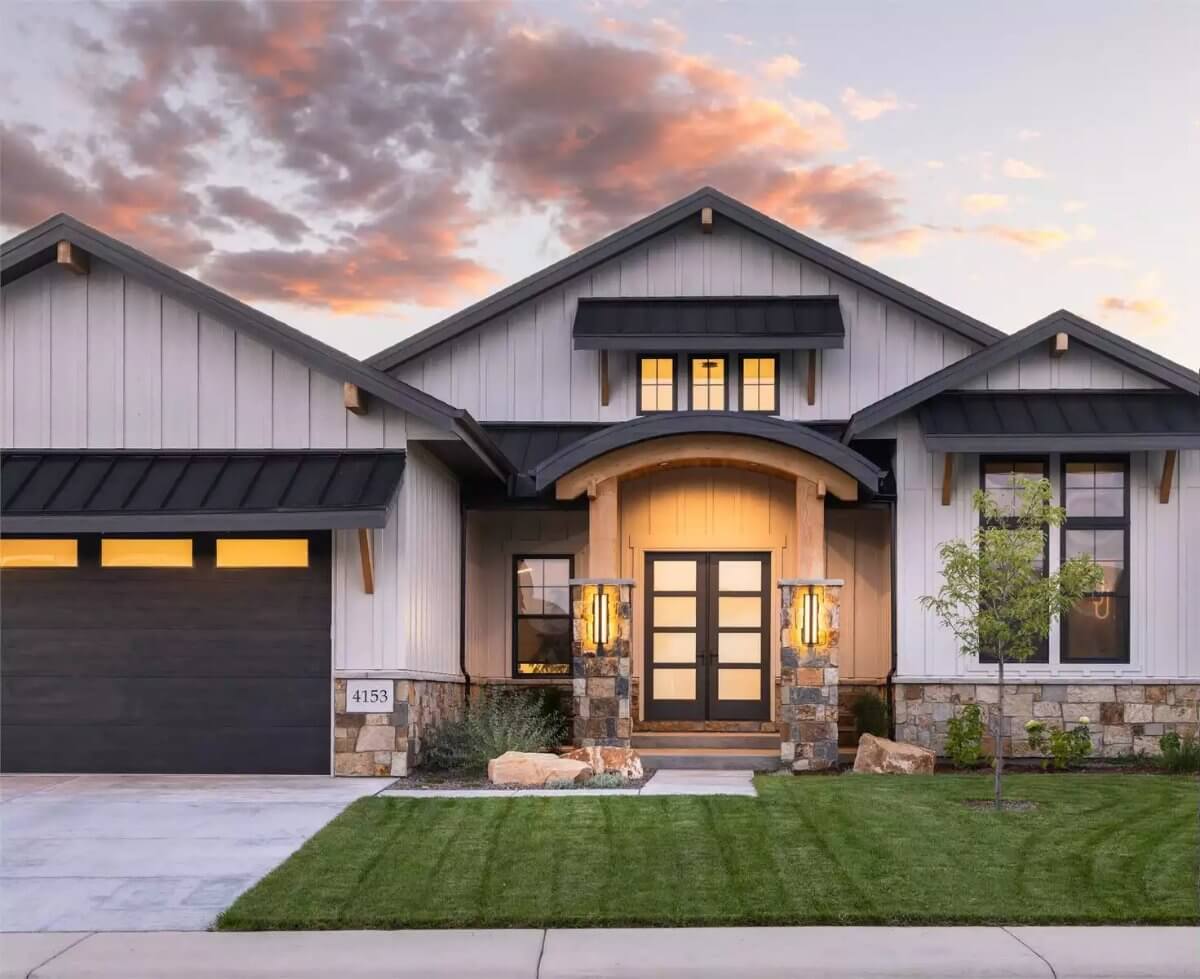
Kitchen Style?
Rear View
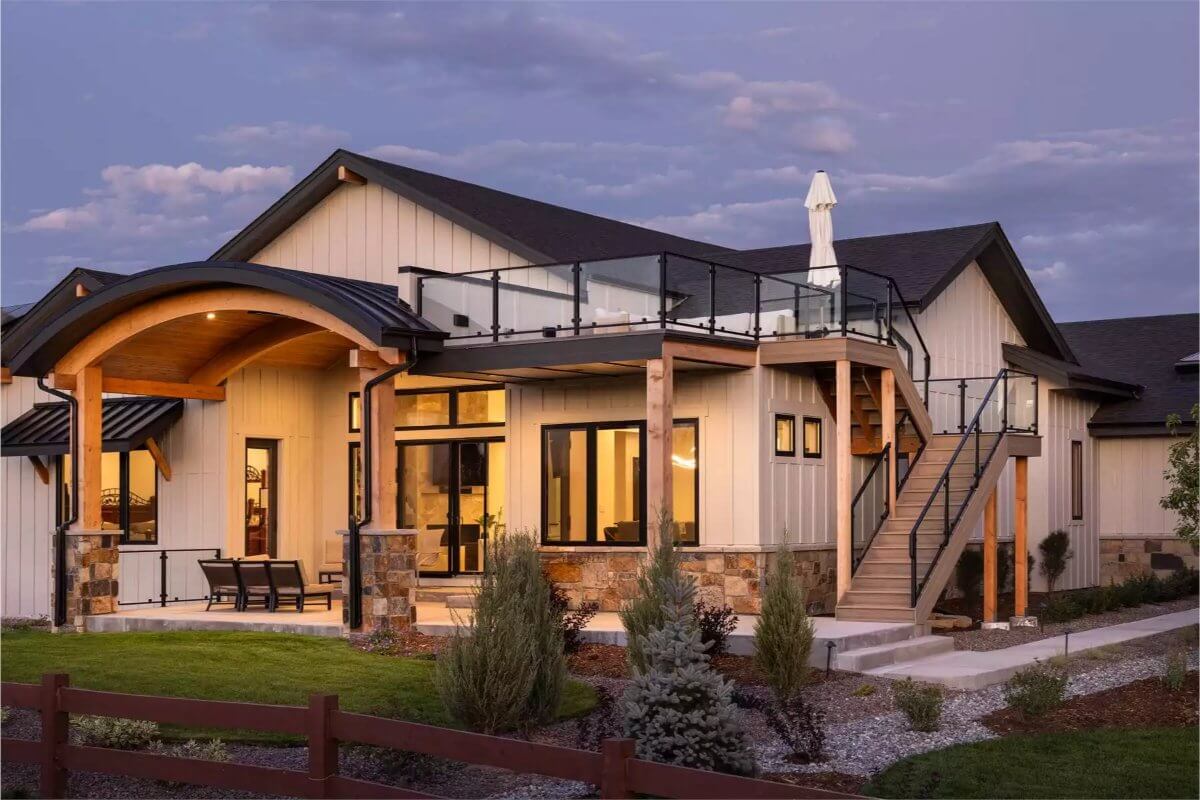
Foyer
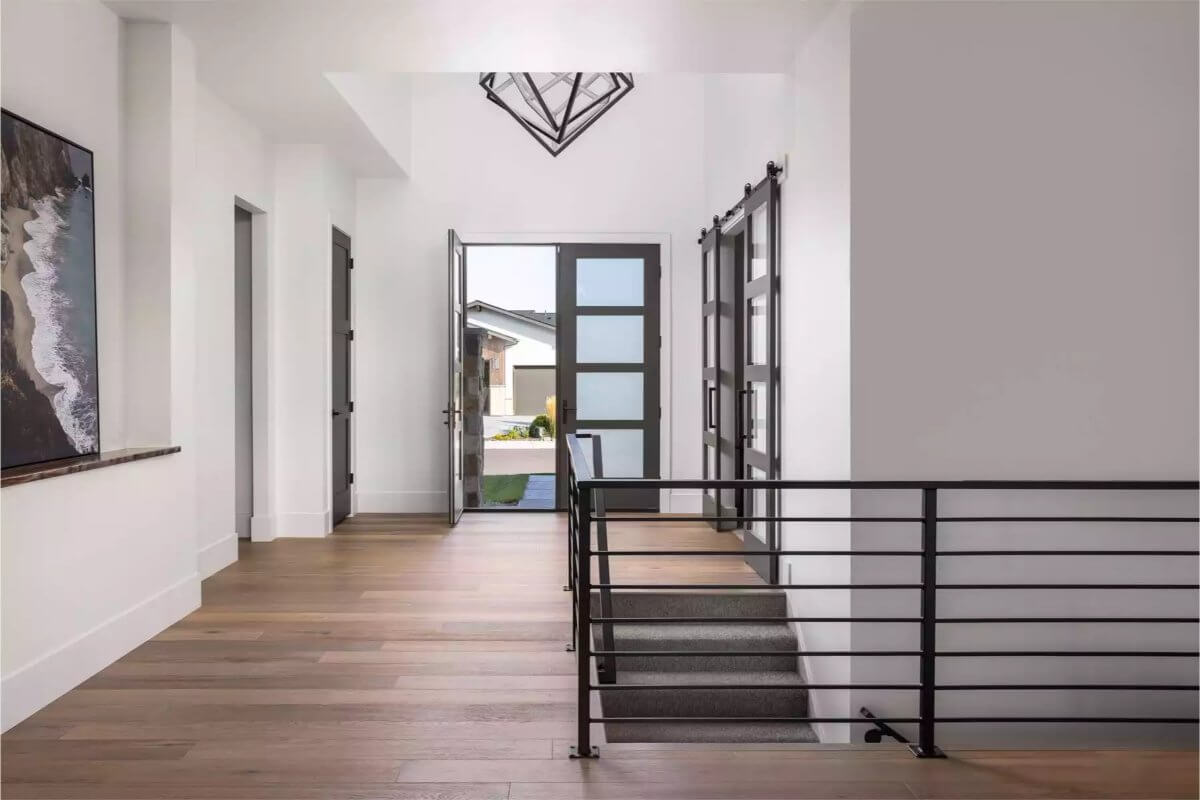
Great Room
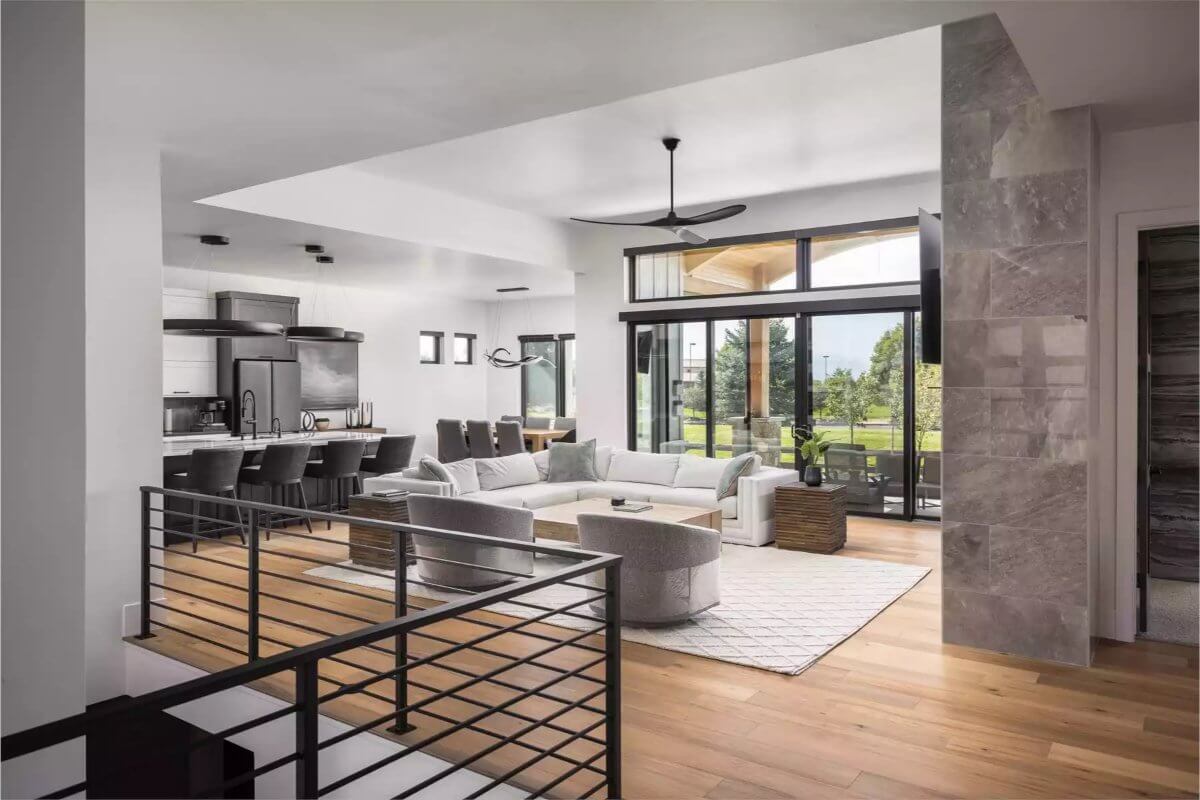
Home Stratosphere Guide
Your Personality Already Knows
How Your Home Should Feel
113 pages of room-by-room design guidance built around your actual brain, your actual habits, and the way you actually live.
You might be an ISFJ or INFP designer…
You design through feeling — your spaces are personal, comforting, and full of meaning. The guide covers your exact color palettes, room layouts, and the one mistake your type always makes.
The full guide maps all 16 types to specific rooms, palettes & furniture picks ↓
You might be an ISTJ or INTJ designer…
You crave order, function, and visual calm. The guide shows you how to create spaces that feel both serene and intentional — without ending up sterile.
The full guide maps all 16 types to specific rooms, palettes & furniture picks ↓
You might be an ENFP or ESTP designer…
You design by instinct and energy. Your home should feel alive. The guide shows you how to channel that into rooms that feel curated, not chaotic.
The full guide maps all 16 types to specific rooms, palettes & furniture picks ↓
You might be an ENTJ or ESTJ designer…
You value quality, structure, and things done right. The guide gives you the framework to build rooms that feel polished without overthinking every detail.
The full guide maps all 16 types to specific rooms, palettes & furniture picks ↓
Great Room
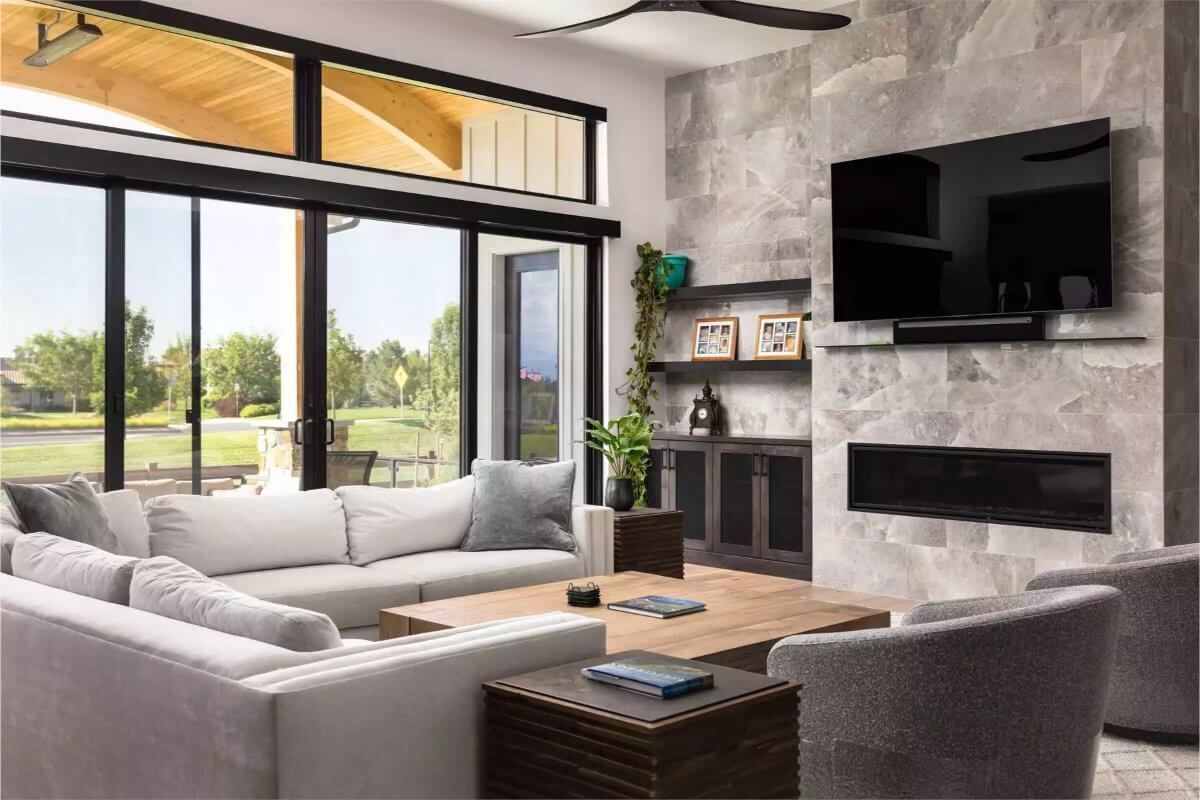
Dining Room

Kitchen
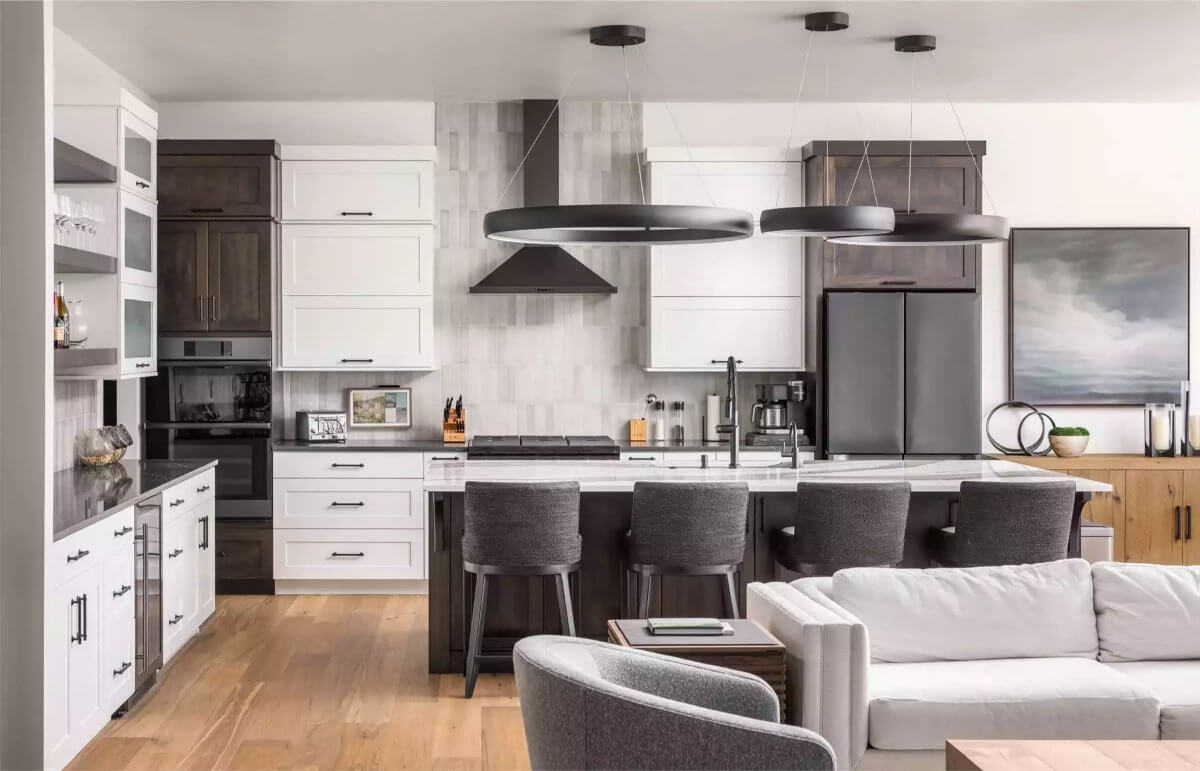
Kitchen
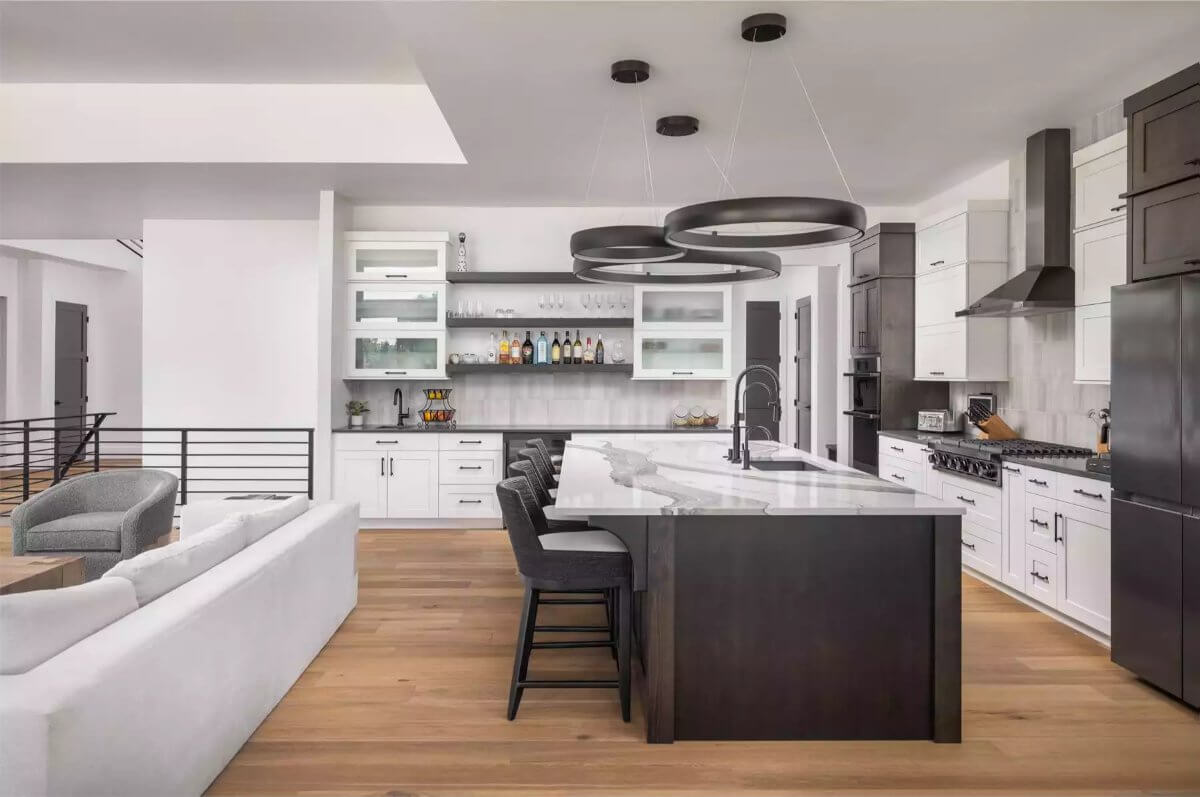
Primary Bedroom
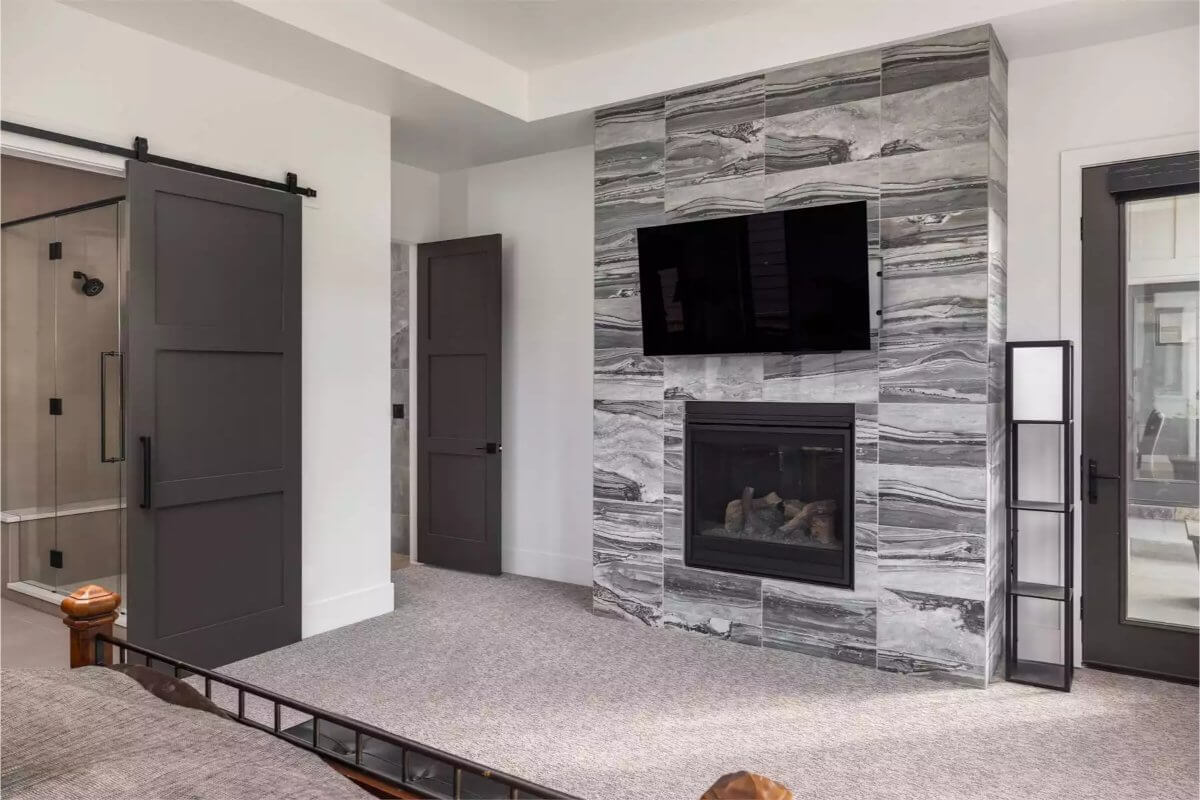
Primary Bathroom
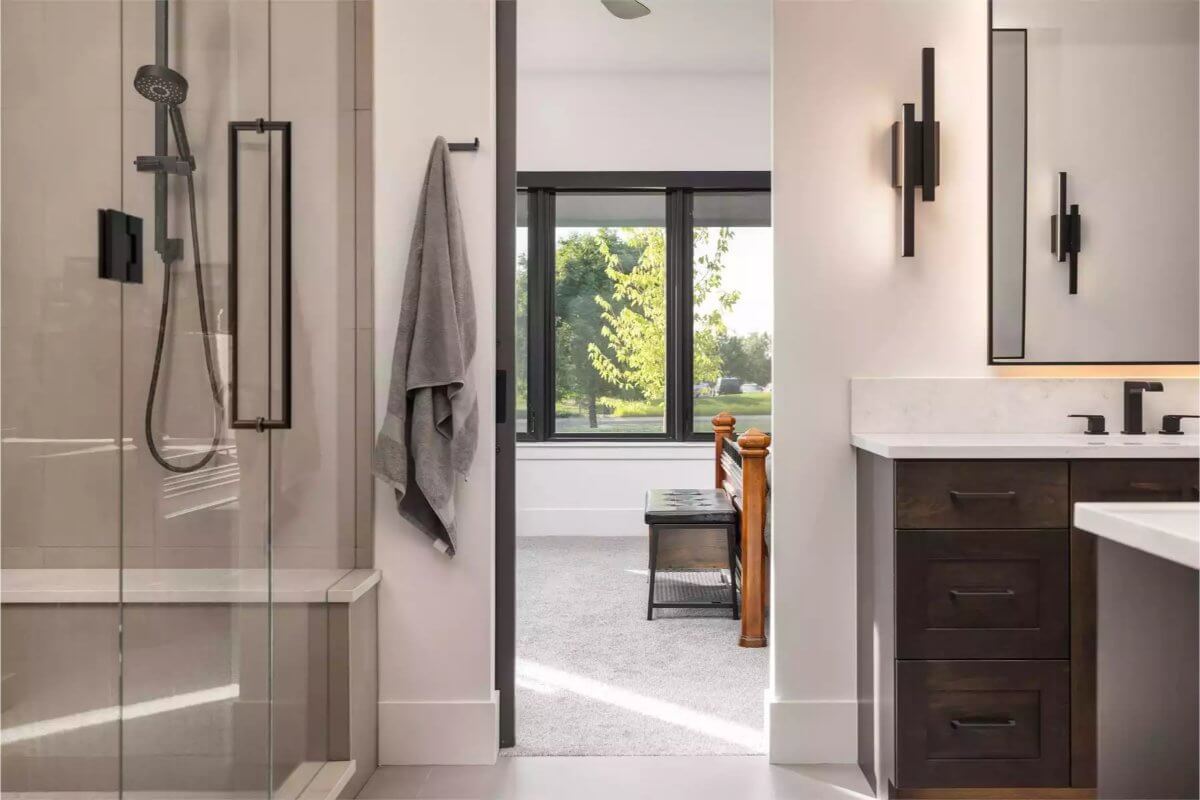
🔥 Create Your Own Magical Home and Room Makeover
Upload a photo and generate before & after designs instantly.
ZERO designs skills needed. 61,700 happy users!
👉 Try the AI design tool here
Recreation Room
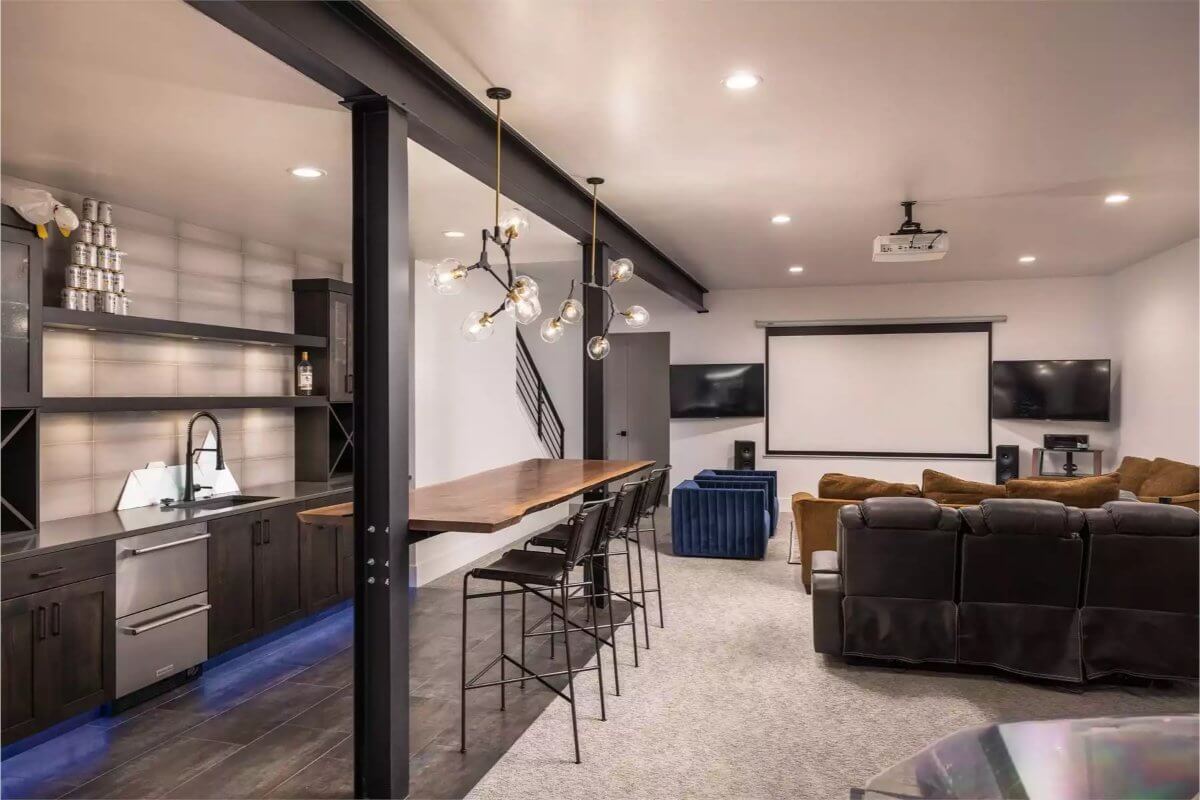
Rooftop Deck
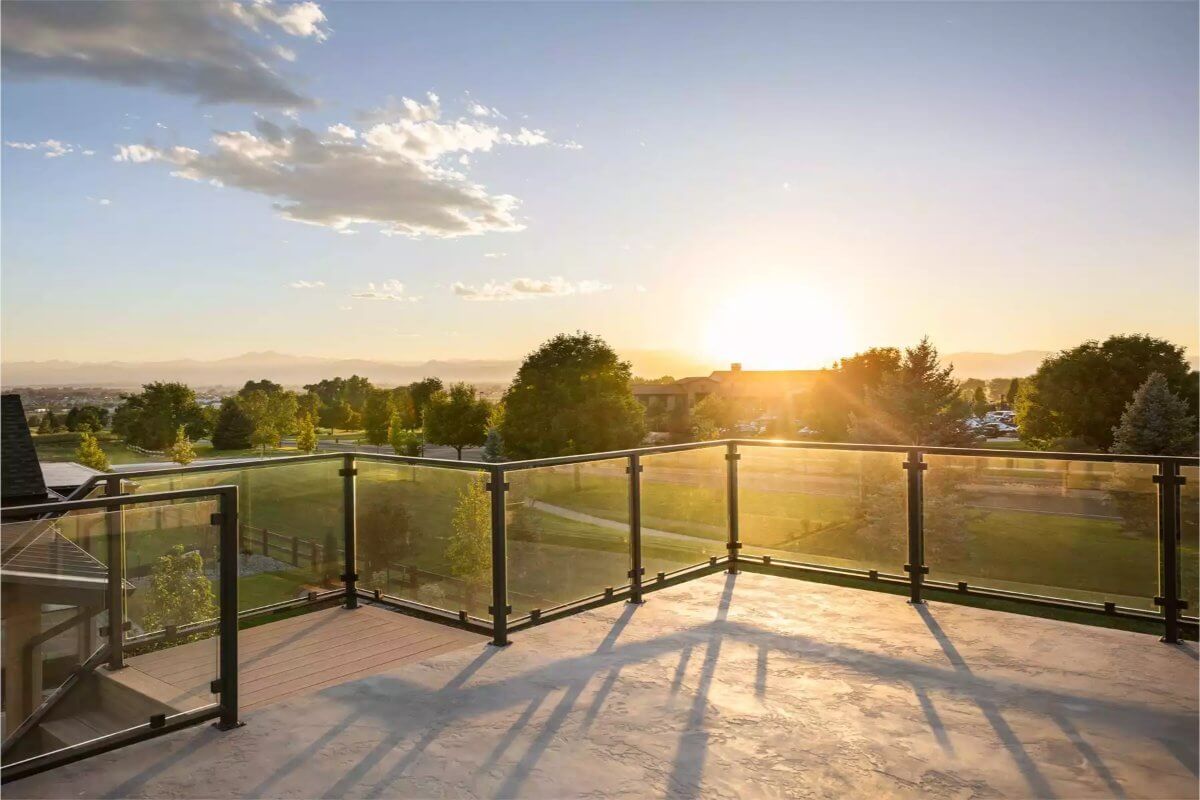
Details
This modern farmhouse delivers a stylish fusion of contemporary lines and rustic charm, expressed through its bold contrast of white vertical siding and dark trim. Accented with a sweeping arched entry and substantial stone bases on the porch columns, the home presents a balanced aesthetic of warmth and sophistication. Black-framed windows, industrial-style lighting, and a sleek three-car garage enhance the clean geometry and sharp rooflines, creating strong curb appeal.
The main floor layout prioritizes open living and functionality. At its heart, the expansive great room connects fluidly to the dining area and kitchen, making it ideal for gatherings. The kitchen boasts a large island and direct access to a walk-in pantry and laundry/mudroom. A private office sits just off the foyer, offering a quiet retreat for work or study.
The primary bedroom suite is positioned at the rear for privacy, complete with a spacious walk-in closet and en-suite bath. A secondary bedroom is located at the front of the home, adjacent to a full bath, making it a perfect space for guests or multi-generational living. The rear covered patio encourages outdoor relaxation and seamless indoor-outdoor flow.
The lower level extends the living space with two additional bedrooms and a full bath, ideal for family or visitors. The focal point is a massive recreation room with a built-in bar, designed for entertainment and leisure. French doors open from both bedrooms to the backyard, while an unfinished mechanical and storage area ensures ample utility space.
Crowning the home is a private rooftop deck accessed by an exterior staircase, offering an elevated area for lounging or entertaining with panoramic views.
Pin It!
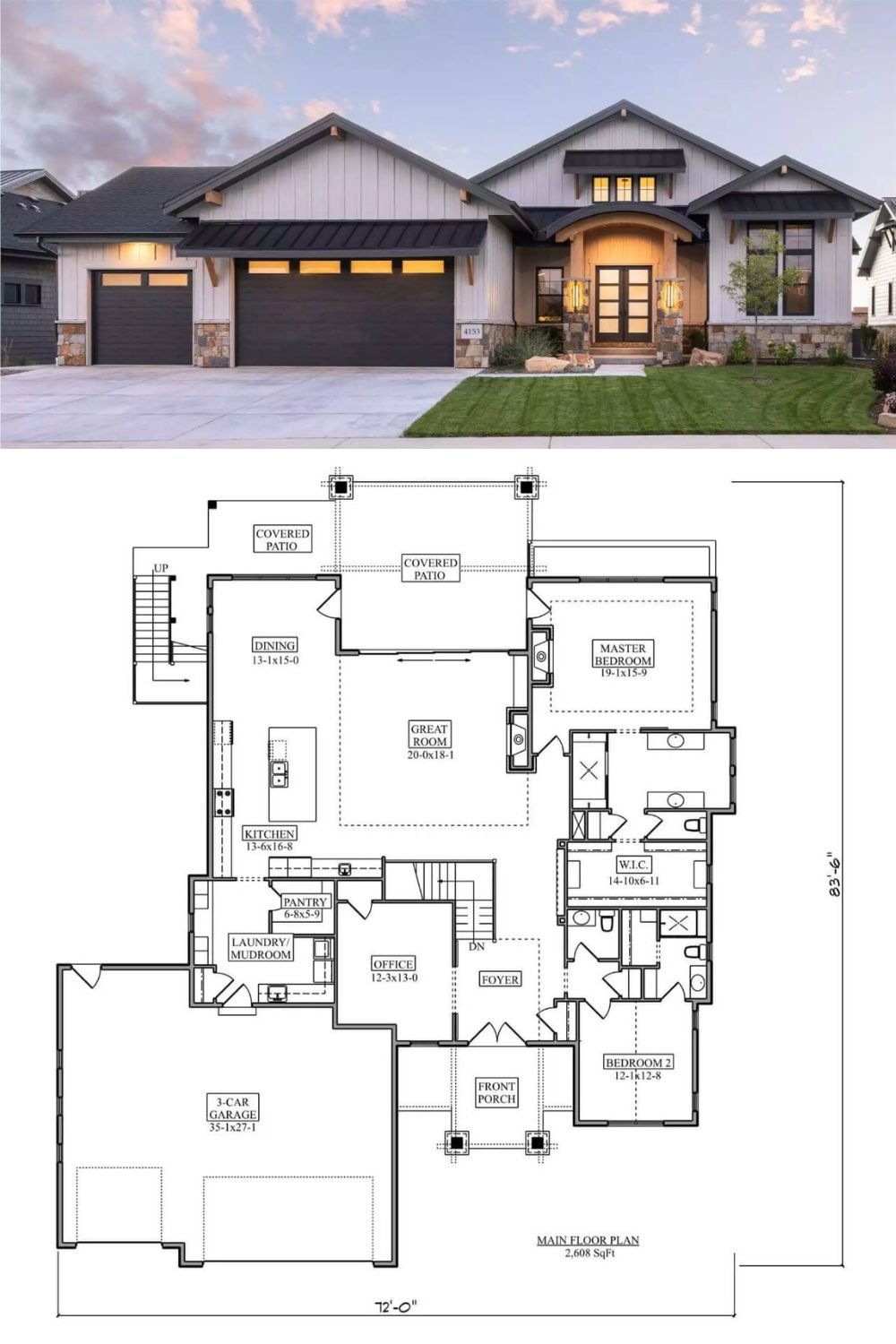
The House Designers Plan THD-10831

