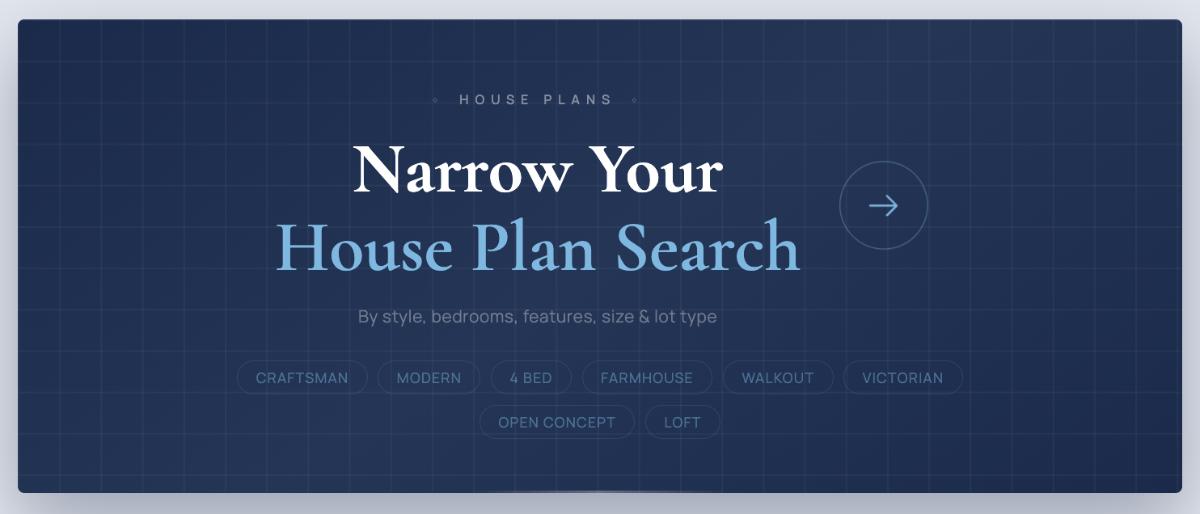
Would you like to save this?
Specifications
- Sq. Ft.: 3,797
- Bedrooms: 4
- Bathrooms: 4.5
- Stories: 2
- Garage: 3
Main Level Floor Plan

Second Level Floor Plan

Lower Level Floor Plan

Front View

Great Room

Kitchen

Kitchen

Dinette

Primary Bedroom

Primary Bathroom

Primary Bathroom

Recreation Room

Game Room

Wet Bar

Rear Elevation

Details
This 4-bedroom craftsman home radiates timeless charm with its varied rooflines, clapboard siding, cedar shakes, and stone accents. It features a welcoming front porch and a 3-car garage that connects to the home through a mudroom.
Upon entry, a foyer with a coat closet and a nearby powder bath greets you. It nestles between a private study and a formal dining room.
The great room, circular dinette, and kitchen flow seamlessly in an open layout. A fireplace enhances the inviting ambiance, and expansive windows capture stunning views. A sitting area at the back extends to a spacious deck perfect for lounging or alfresco dining.
Upstairs, all four bedrooms reside along with a laundry room. Two secondary bedrooms share a Jack and Jill bath while the primary suite is a true oasis boasting a bright sitting area and a lavish bath with a generously-sized walk-in closet.
Finish the lower level and gain a guest room, a multipurpose room, a game room, and a rec room with a large wet bar and built-ins for added storage.
Pin It!

The House Designers Plan THD-1900









