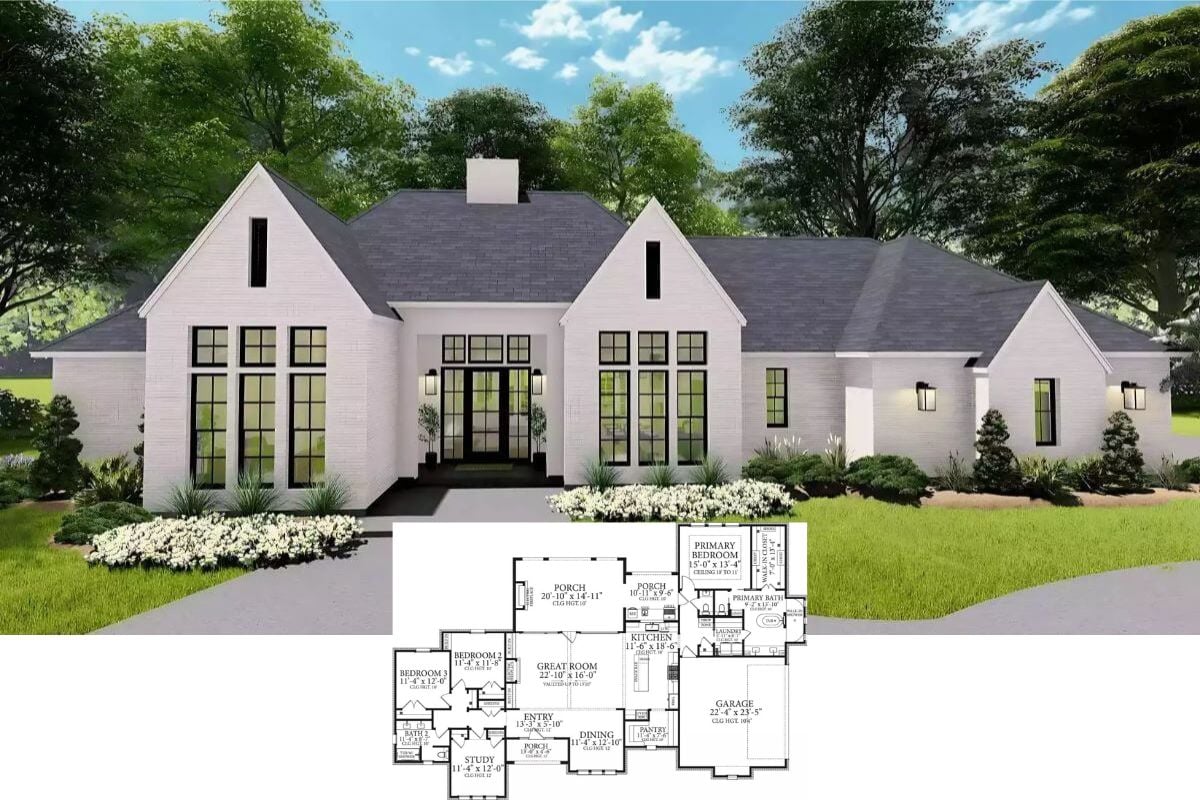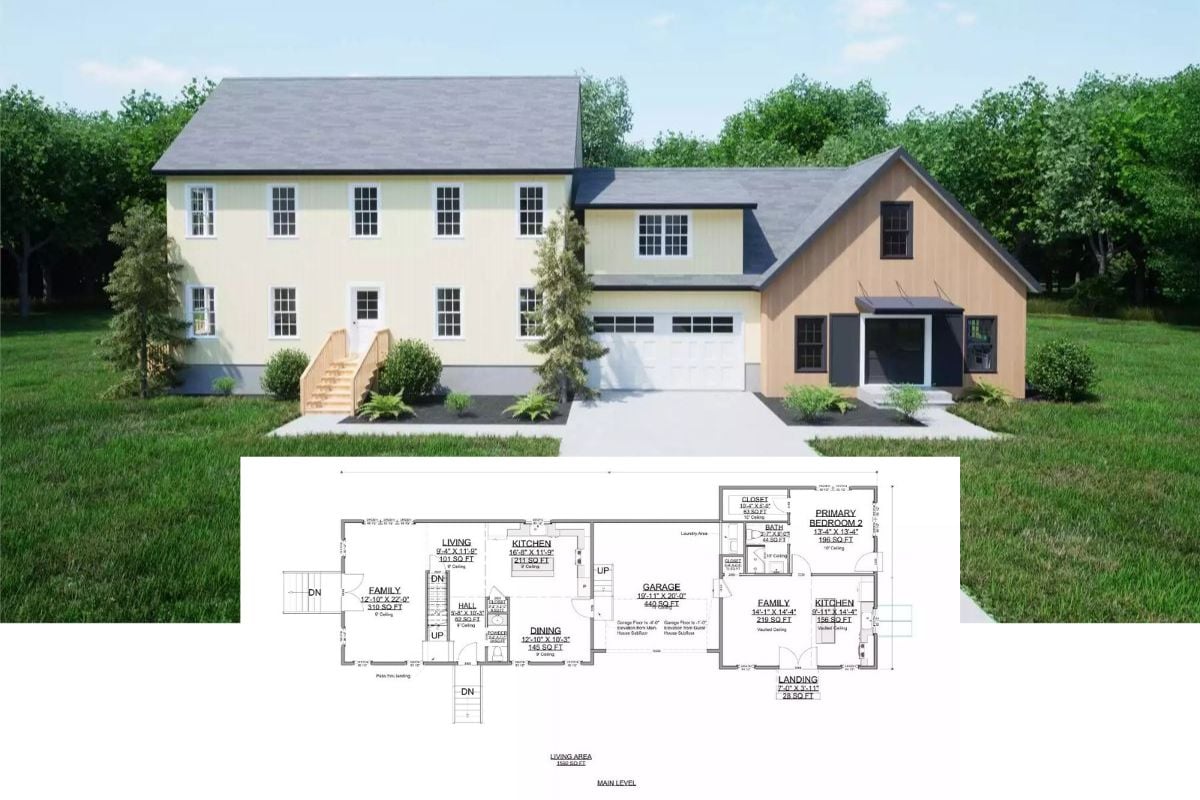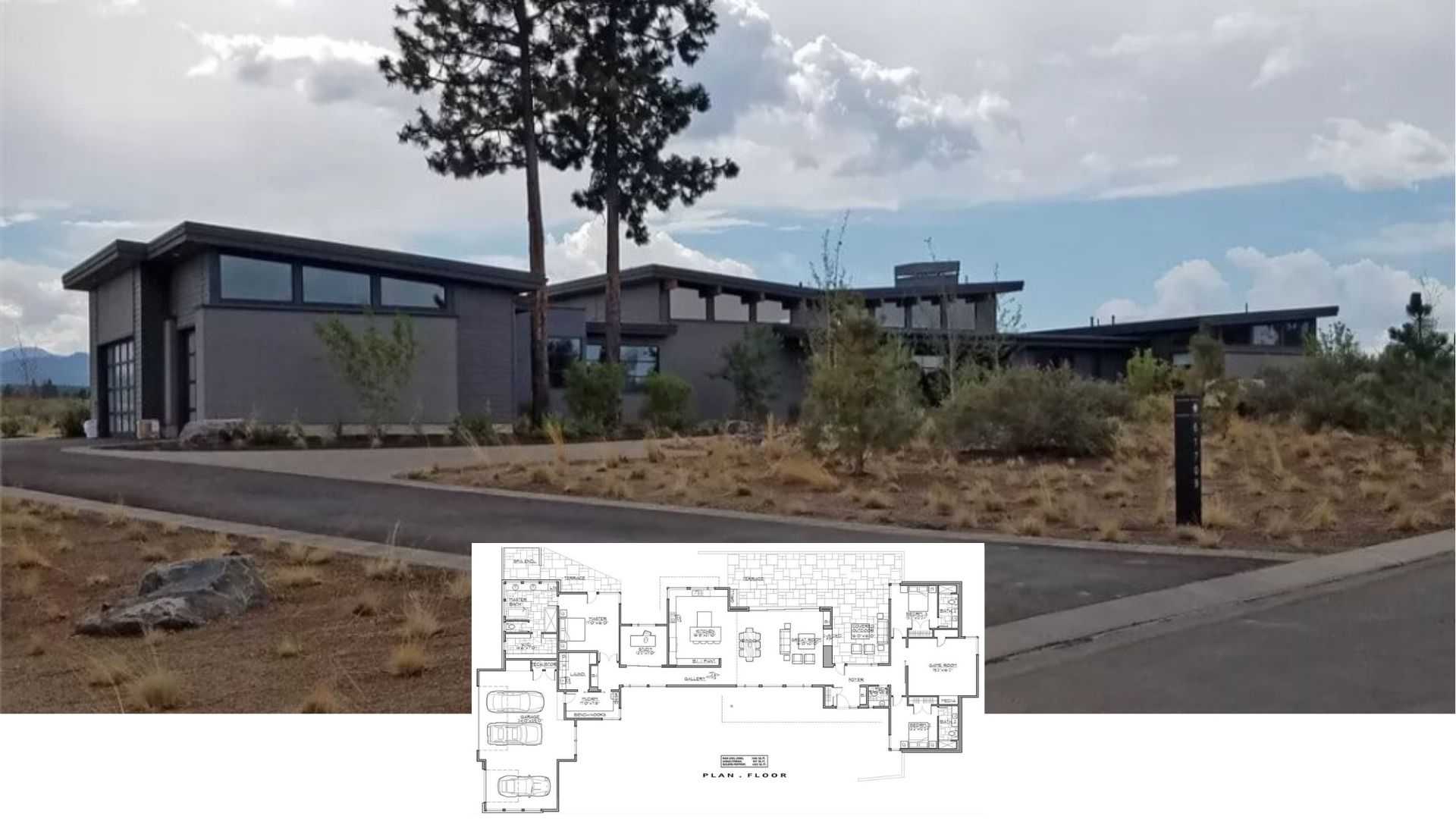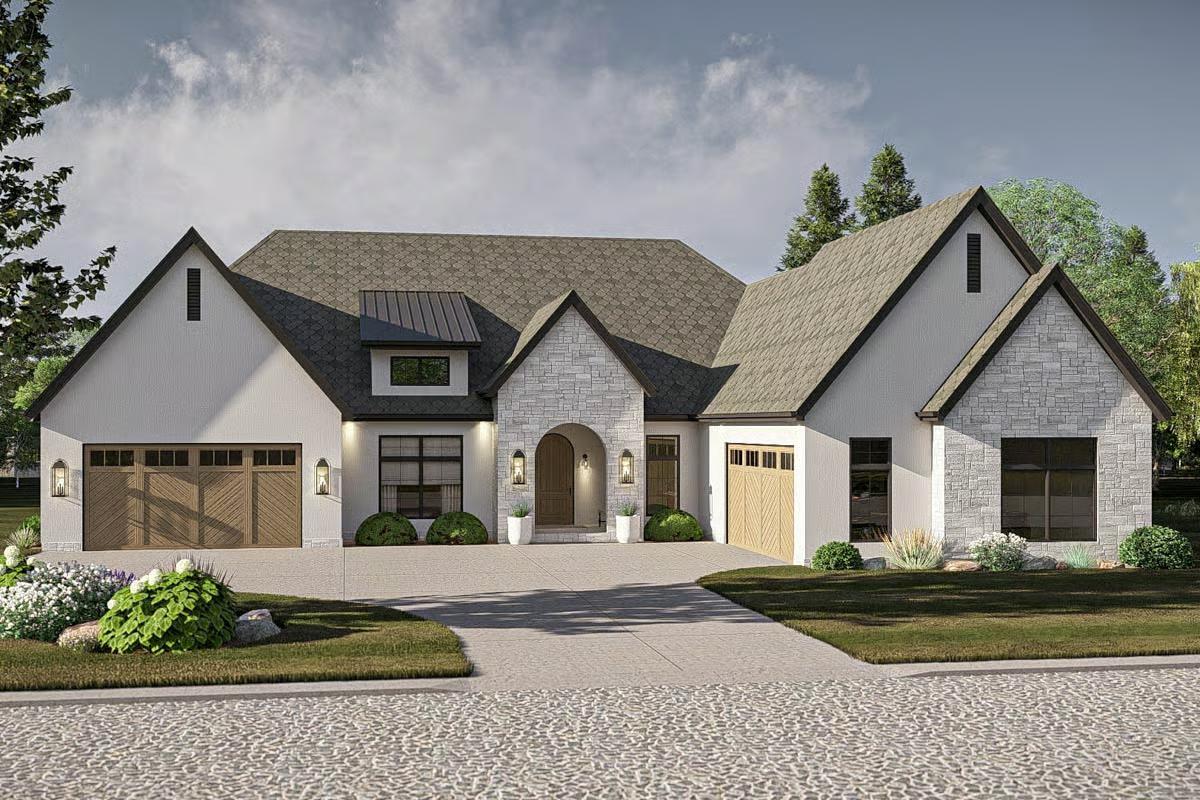
Would you like to save this?
Specifications
- Sq. Ft.: 2,965
- Bedrooms: 3
- Bathrooms: 2.5
- Stories: 1
- Garage: 4
The Floor Plan
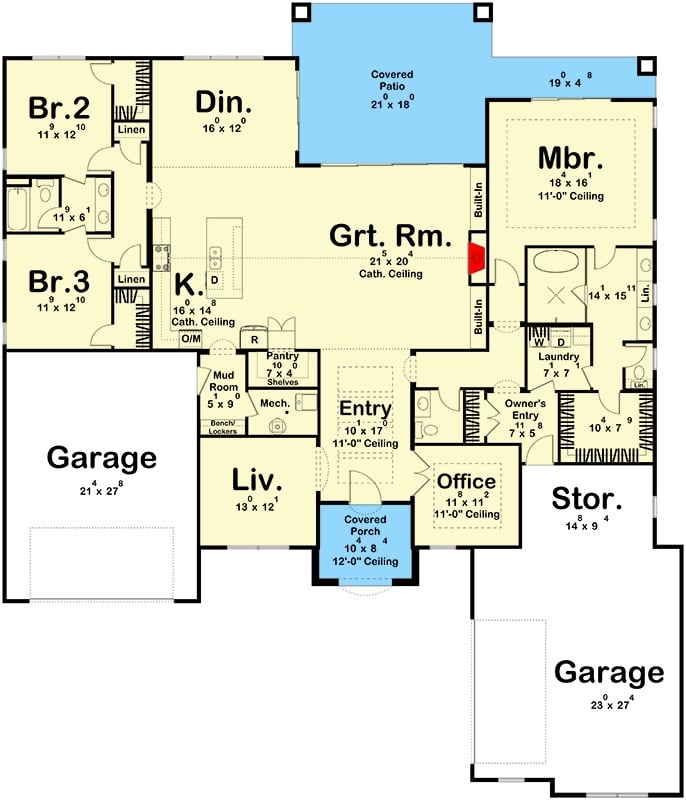
Front View
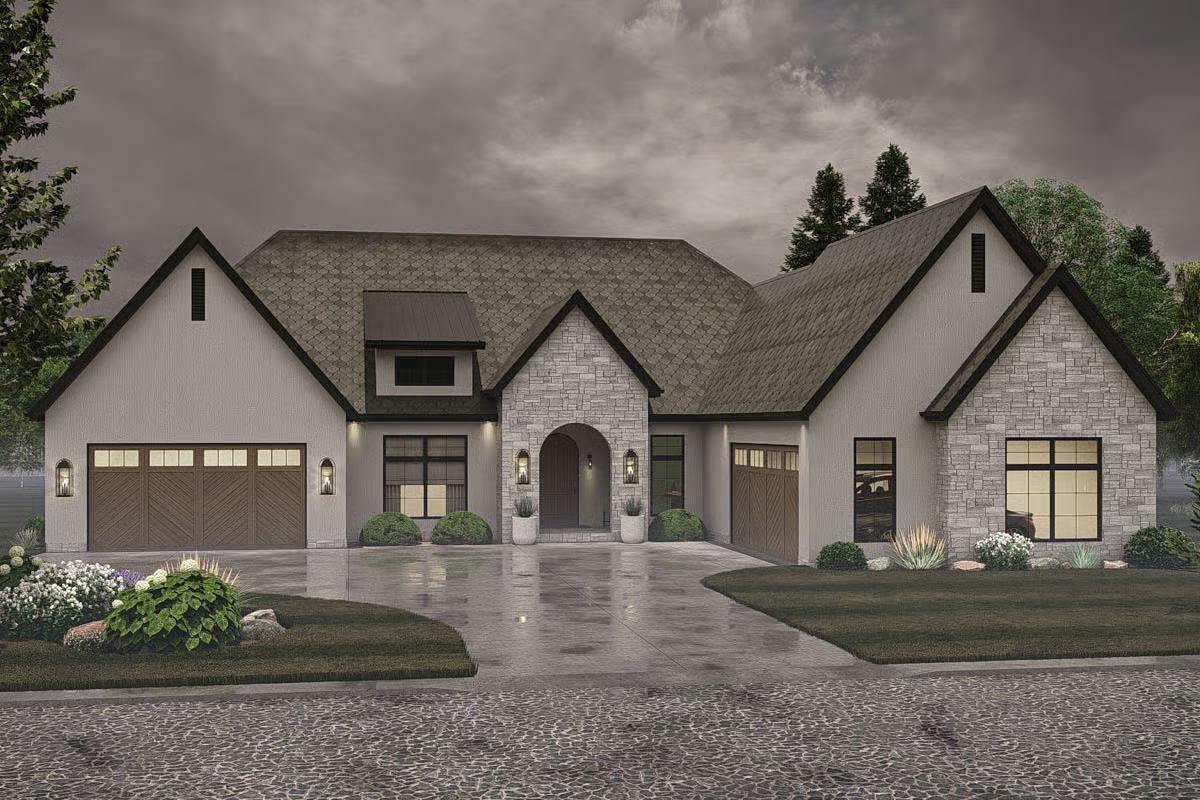
🔥 Create Your Own Magical Home and Room Makeover
Upload a photo and generate before & after designs instantly.
ZERO designs skills needed. 61,700 happy users!
👉 Try the AI design tool here
Rear View
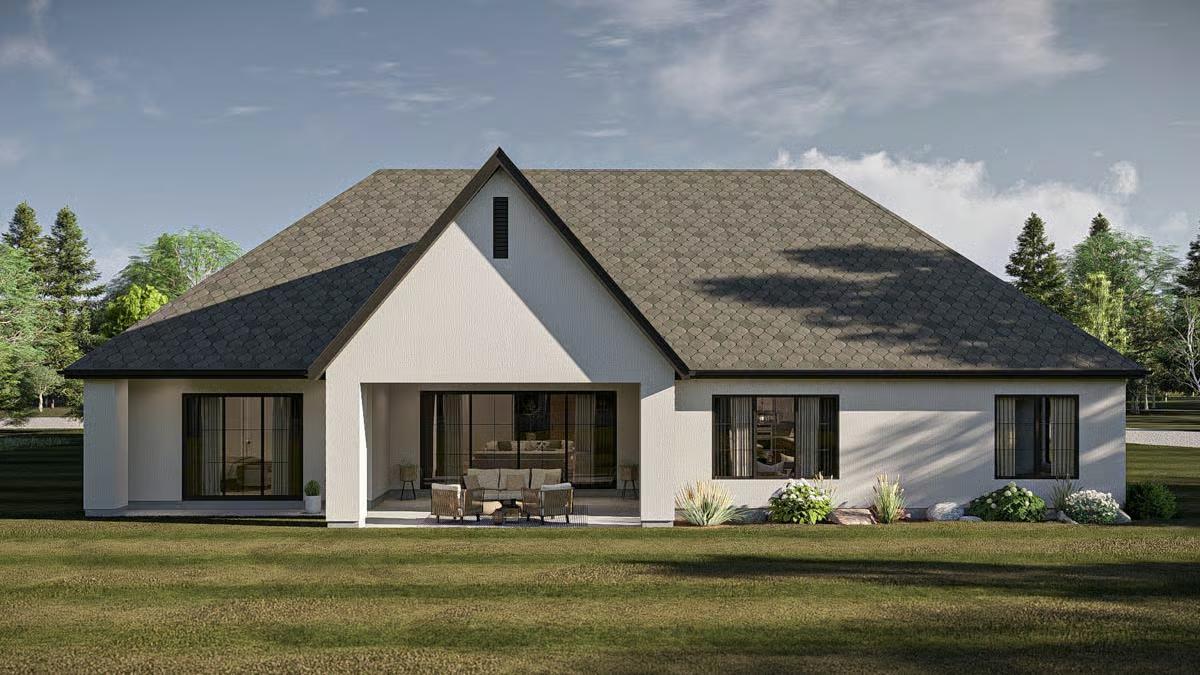
Left View
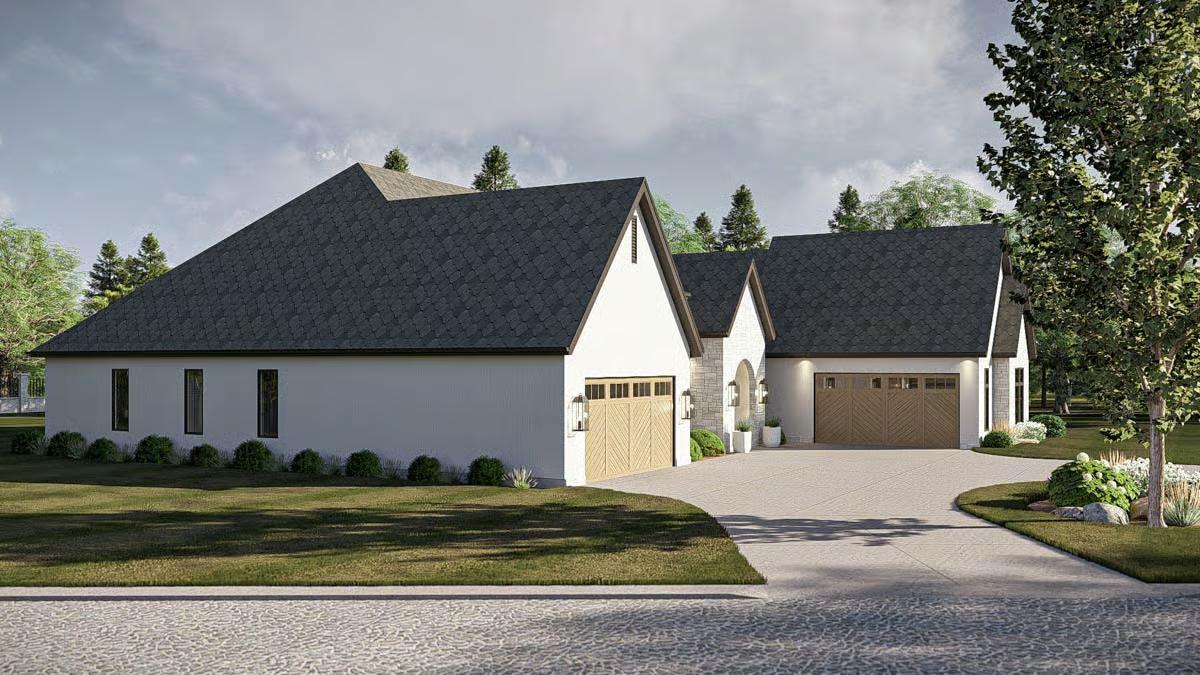
Right View
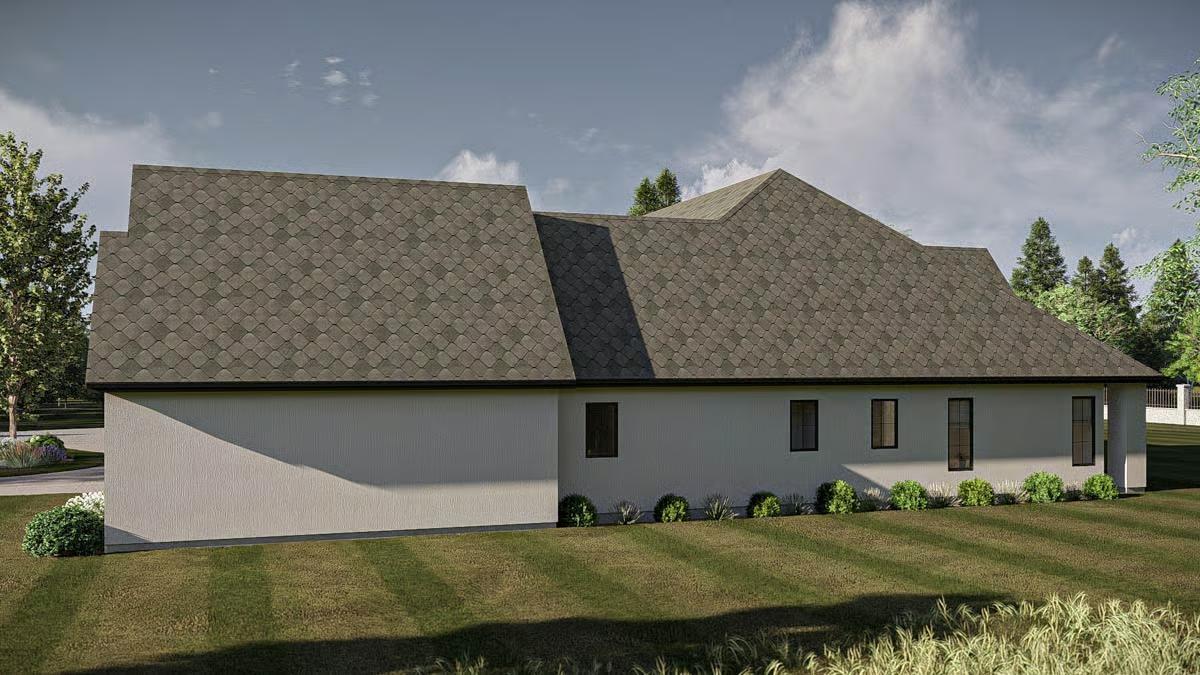
Front Entry
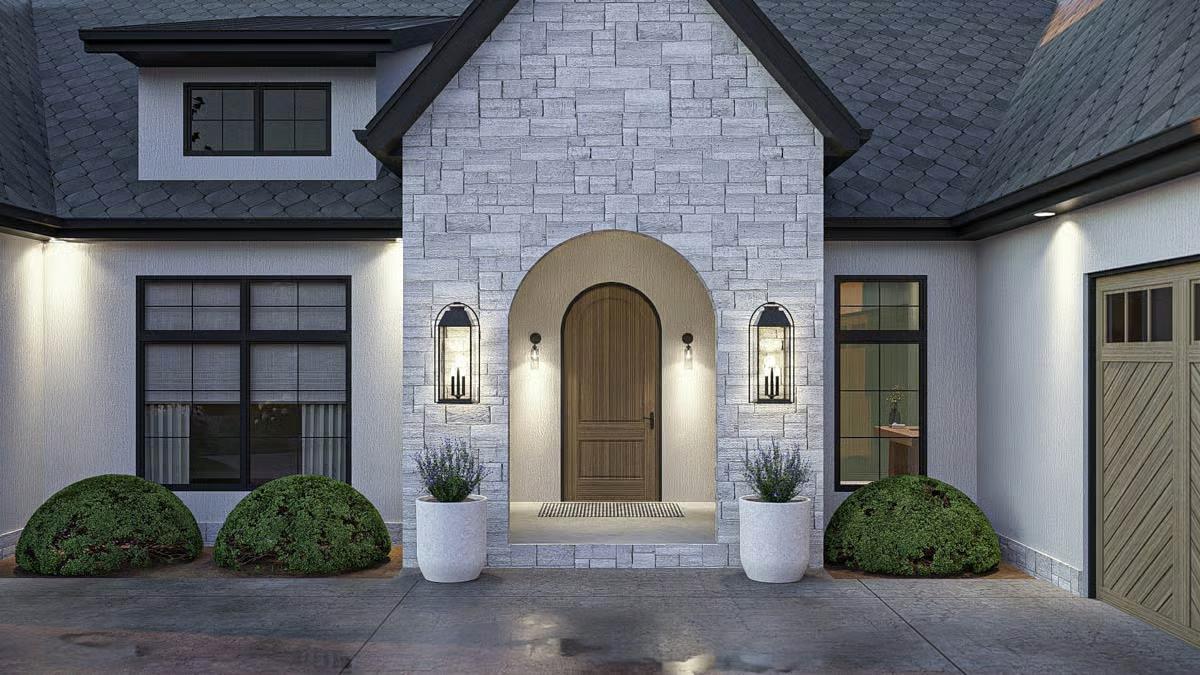
Would you like to save this?
Foyer
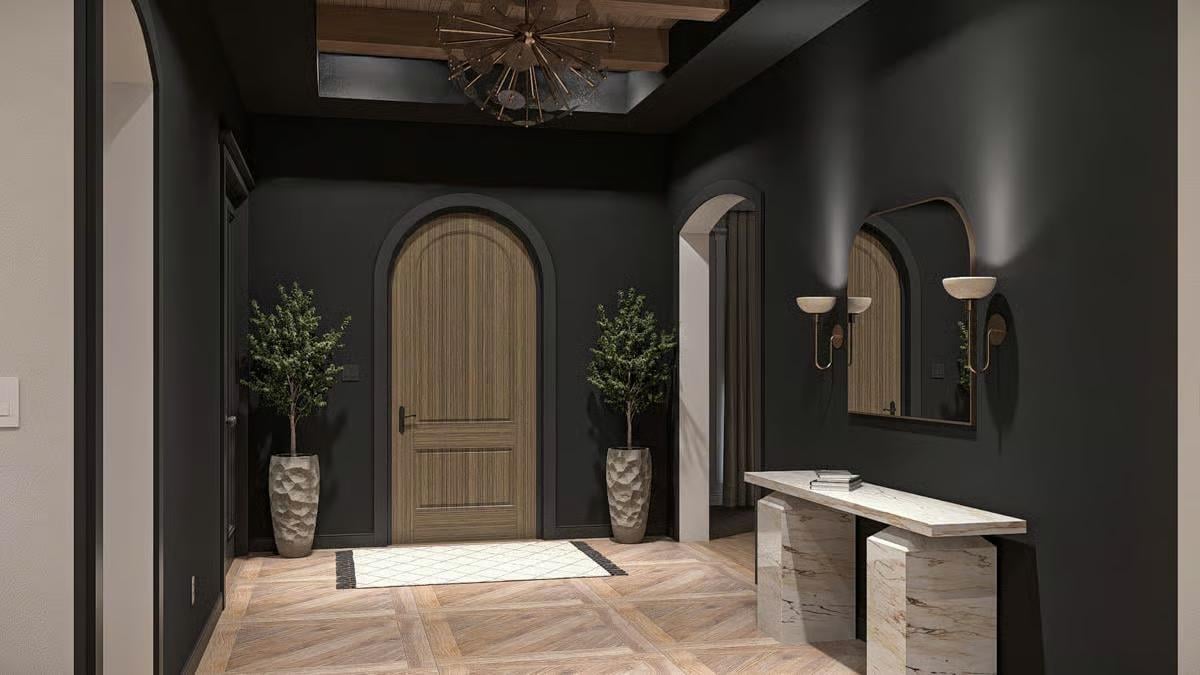
Foyer
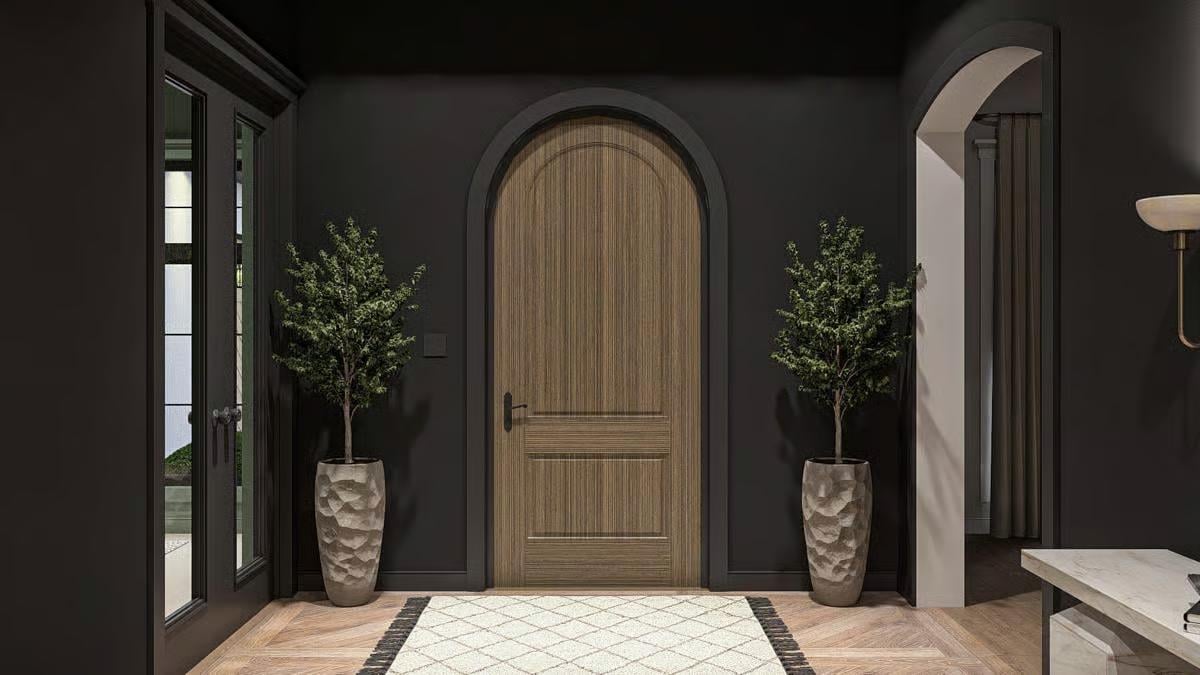
Dining Room
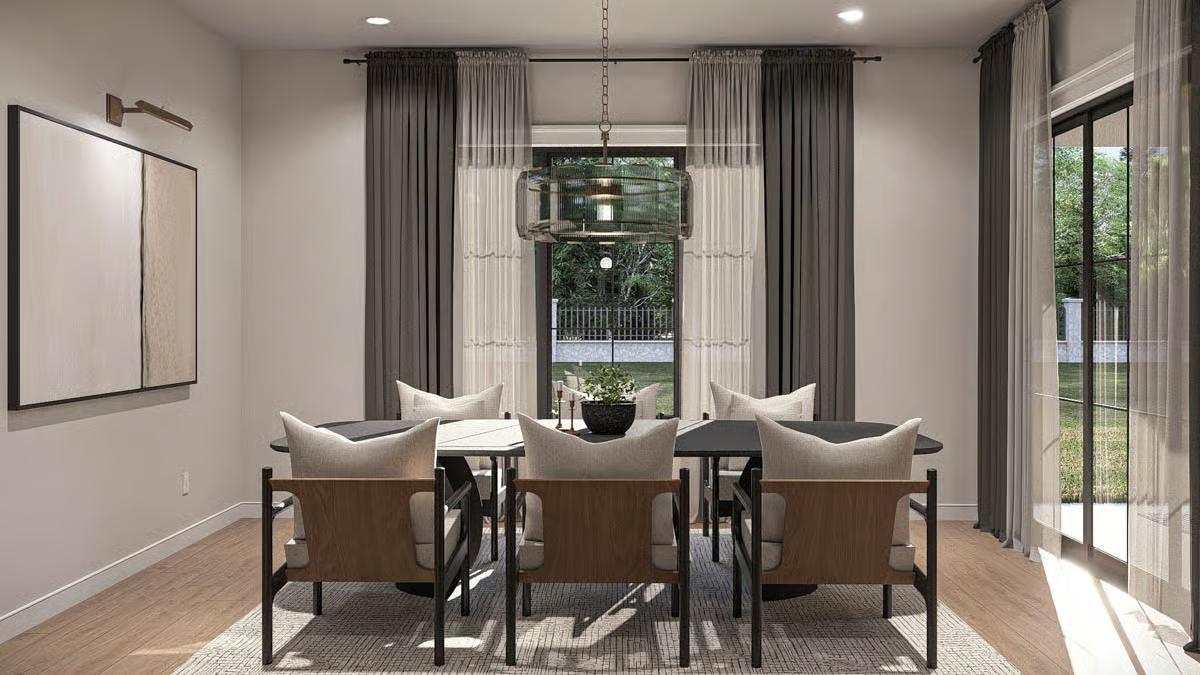
Living Room
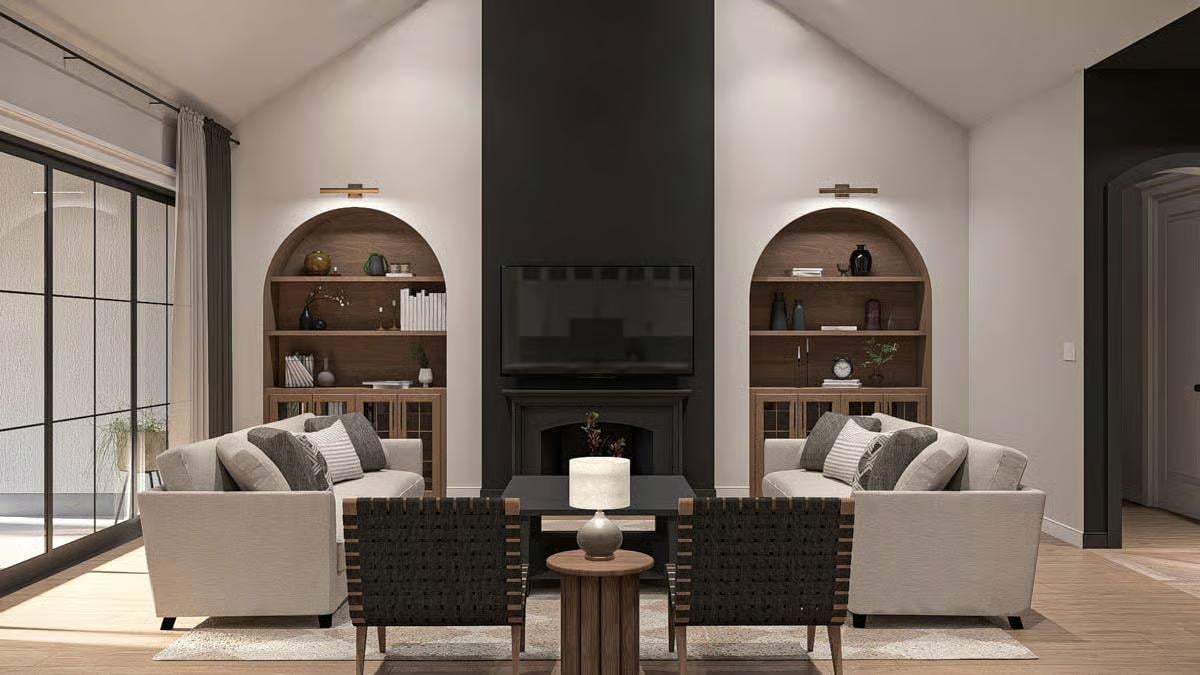
Living Room
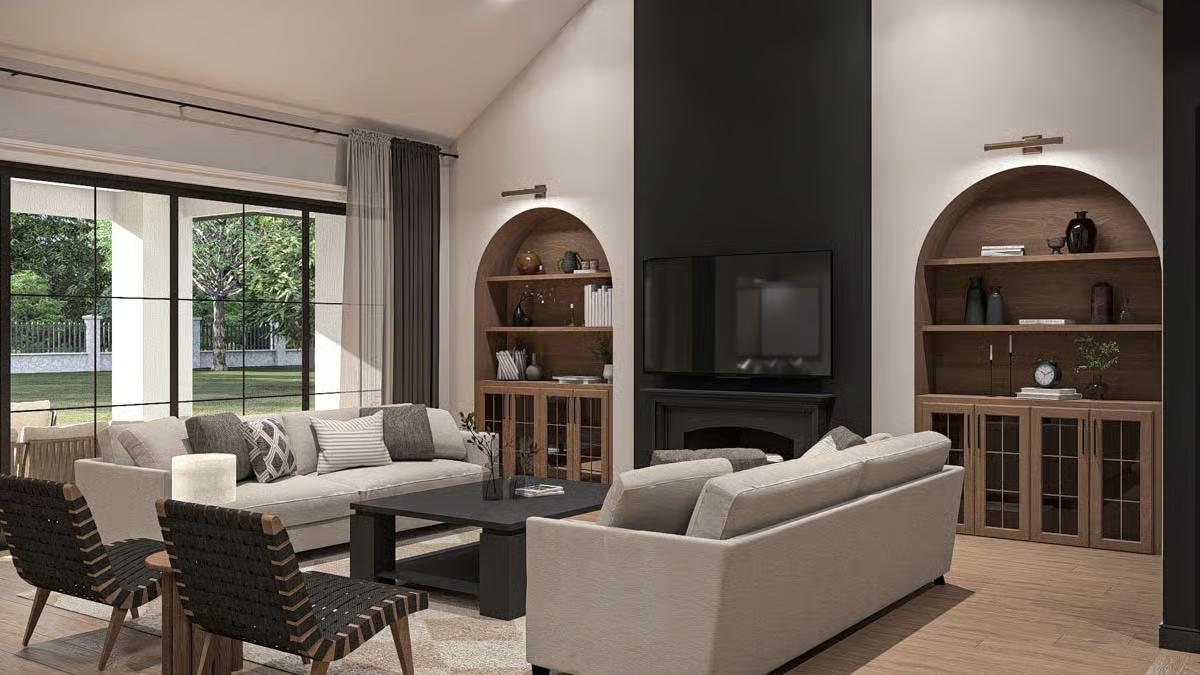
Living Room
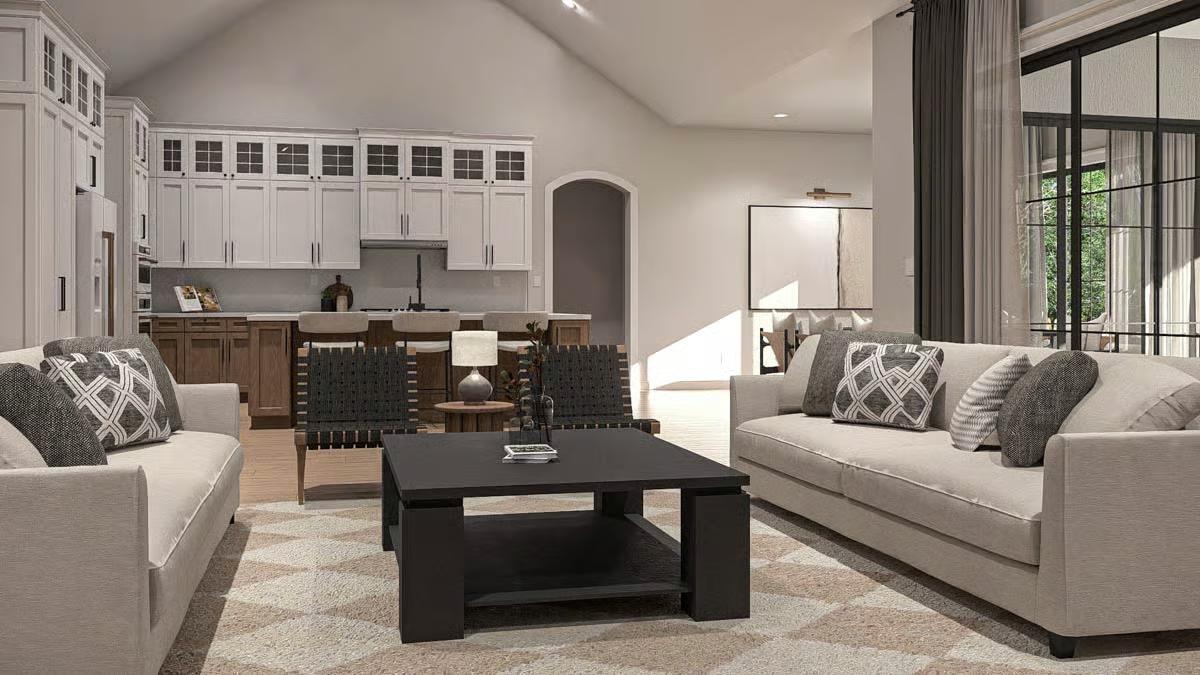
Kitchen
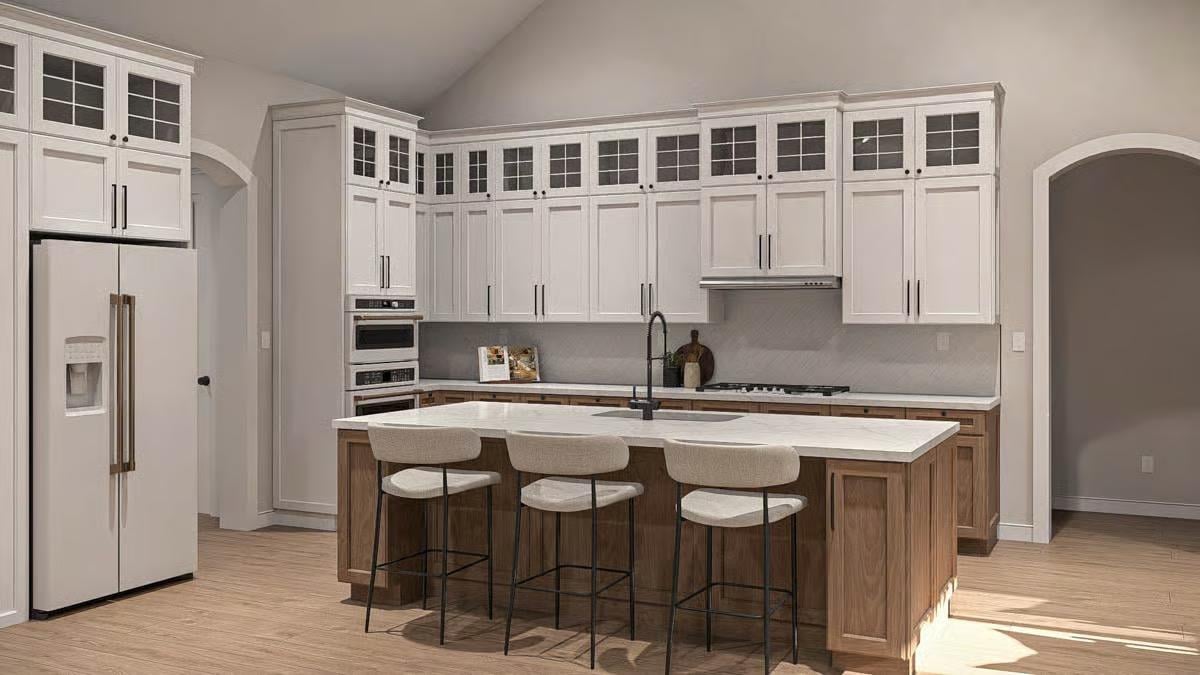
Kitchen
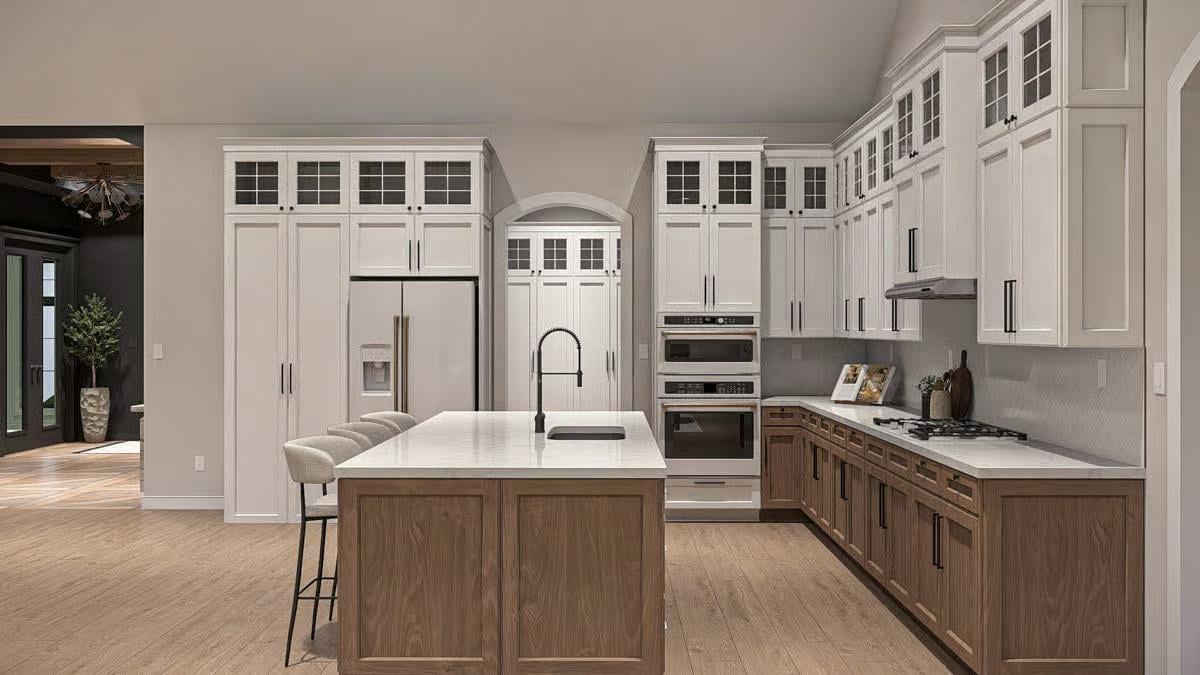
🔥 Create Your Own Magical Home and Room Makeover
Upload a photo and generate before & after designs instantly.
ZERO designs skills needed. 61,700 happy users!
👉 Try the AI design tool here
Open-Concept Living
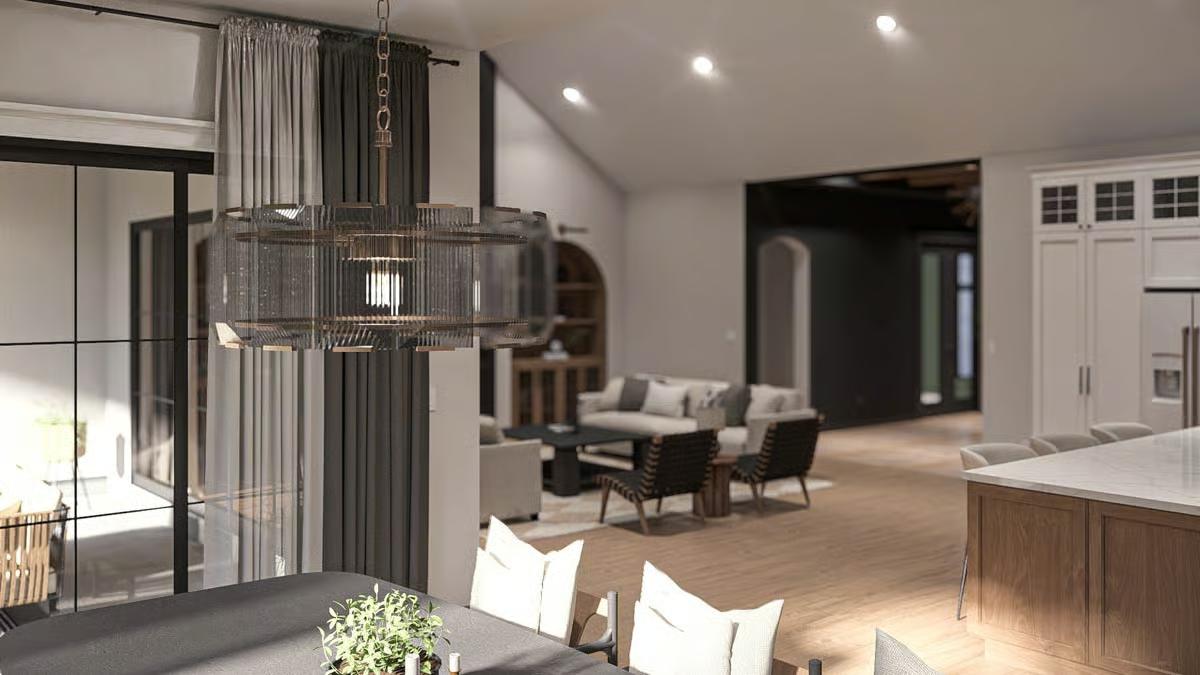
Primary Bedroom
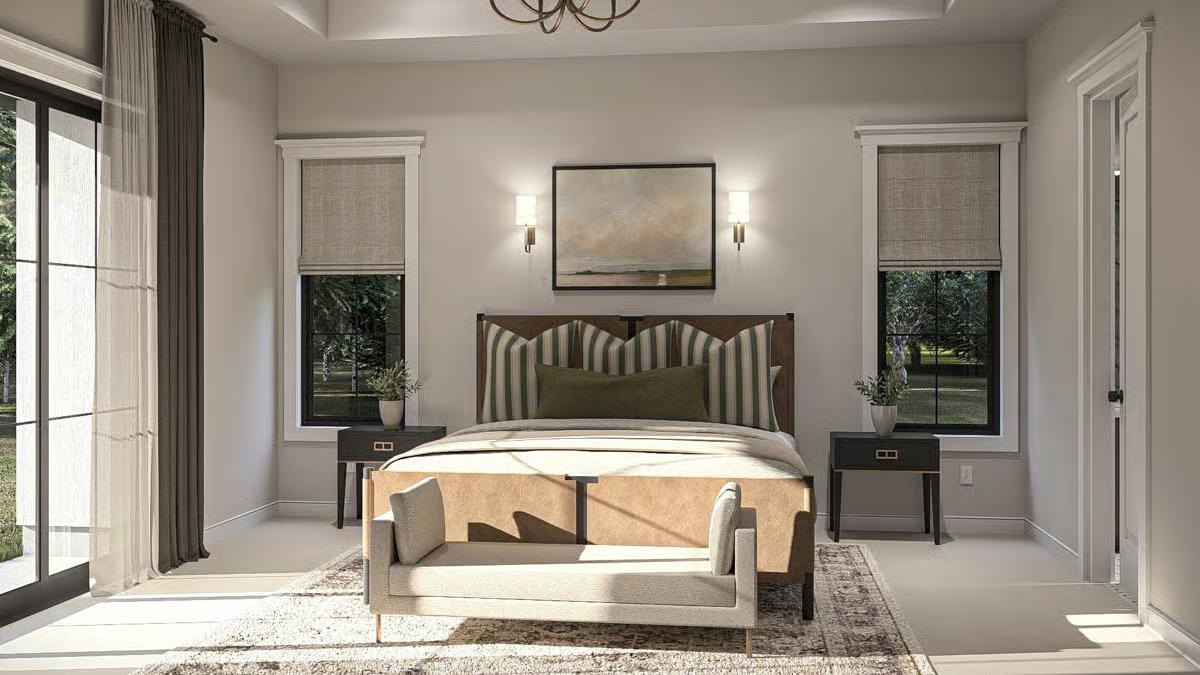
Primary Bathroom
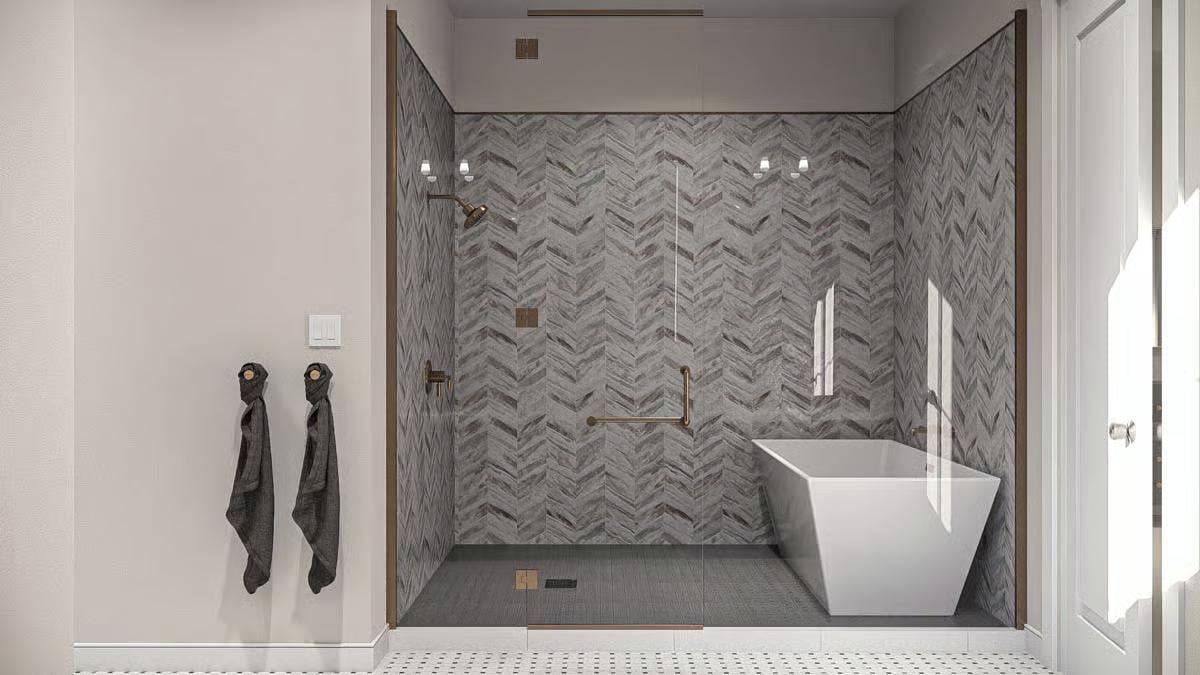
Primary Bathroom
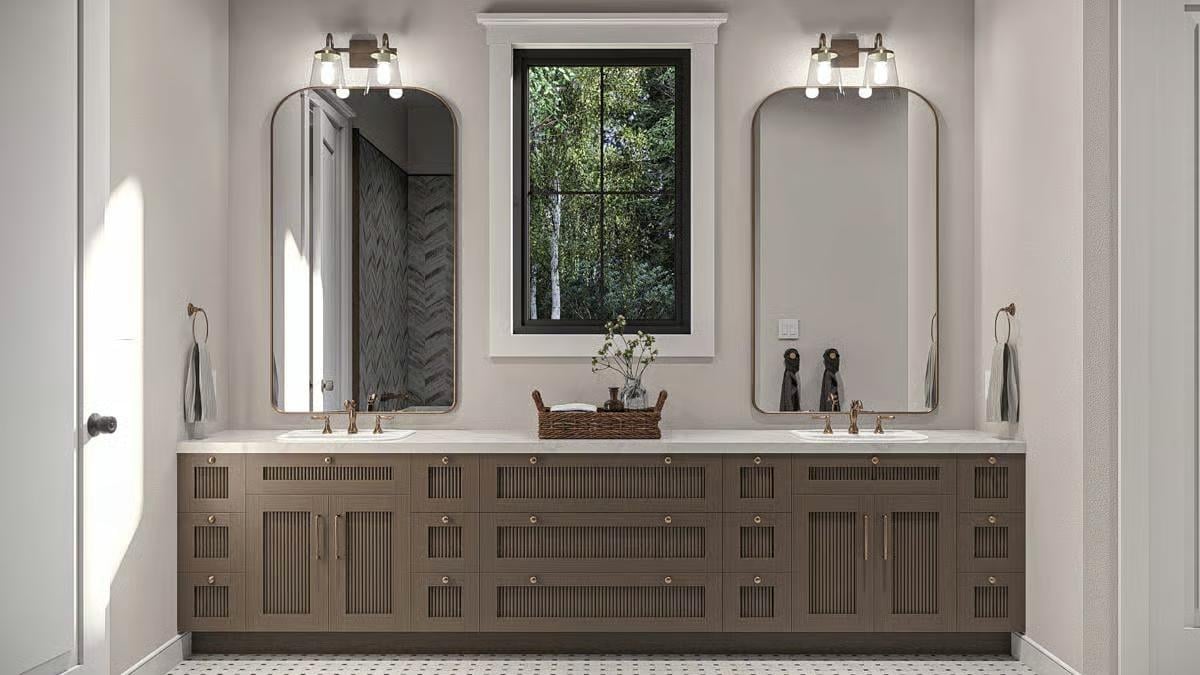
Home Office
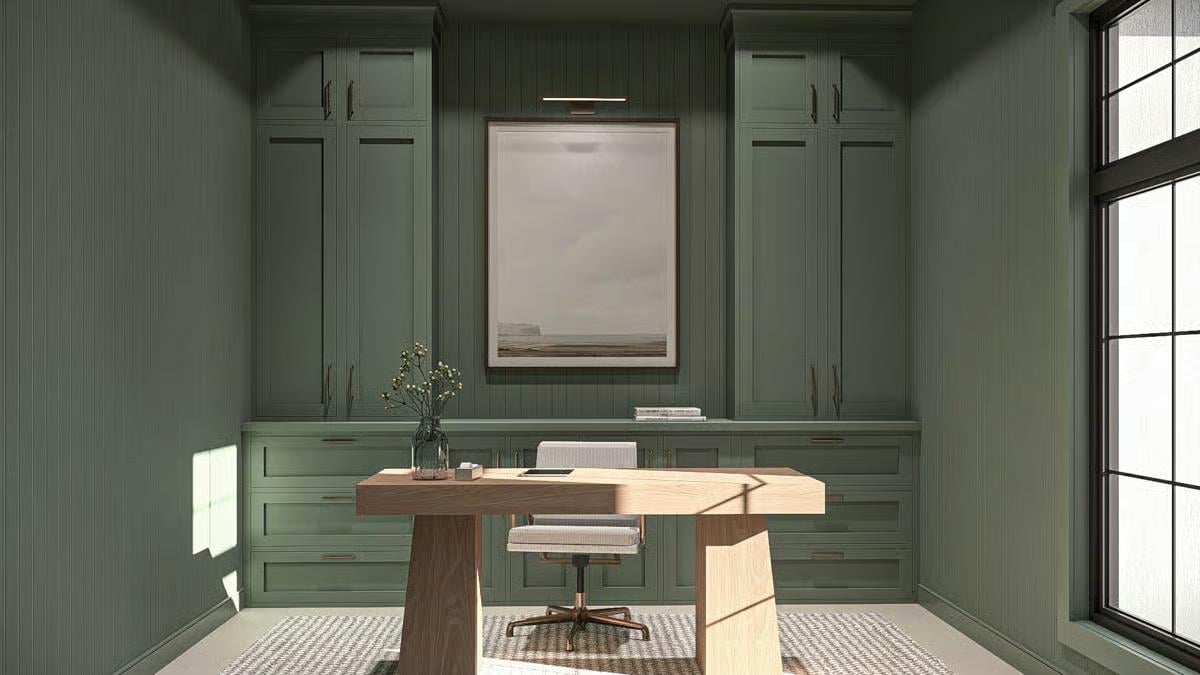
Would you like to save this?
Details
The exterior blends modern and traditional influences in a clean, elevated transitional style. Light-colored stucco and stone create a refined, textural contrast, while sharply pitched gables add architectural presence. Wood-accent garage doors introduce warmth, and the arched entryway framed by twin sconces creates a graceful focal point. Large windows bring in natural light and emphasize symmetry across the design.
Inside, the layout offers a balance of open gathering spaces and thoughtfully placed private rooms. The entry opens into a spacious great room with a cathedral ceiling, creating an airy central hub that connects seamlessly to the kitchen and dining area. The kitchen is equipped with a large island, a walk-in pantry, and easy access to the mudroom and garage entry.
Two secondary bedrooms are grouped together on one side of the home, served by a Jack and Jill bathroom and linen storage. On the opposite side, the primary suite is set apart for privacy, featuring a generously sized bedroom, a well-appointed bath, a walk-in closet, and direct access to the laundry room.
An additional office near the front entry provides a quiet workspace, while a separate living room offers extra flexibility for entertainment or relaxation. A covered patio extends the living space outdoors, accessed through the dining and great room areas. With dual garages and a dedicated storage room, the plan supports ample parking and organization.
Pin It!
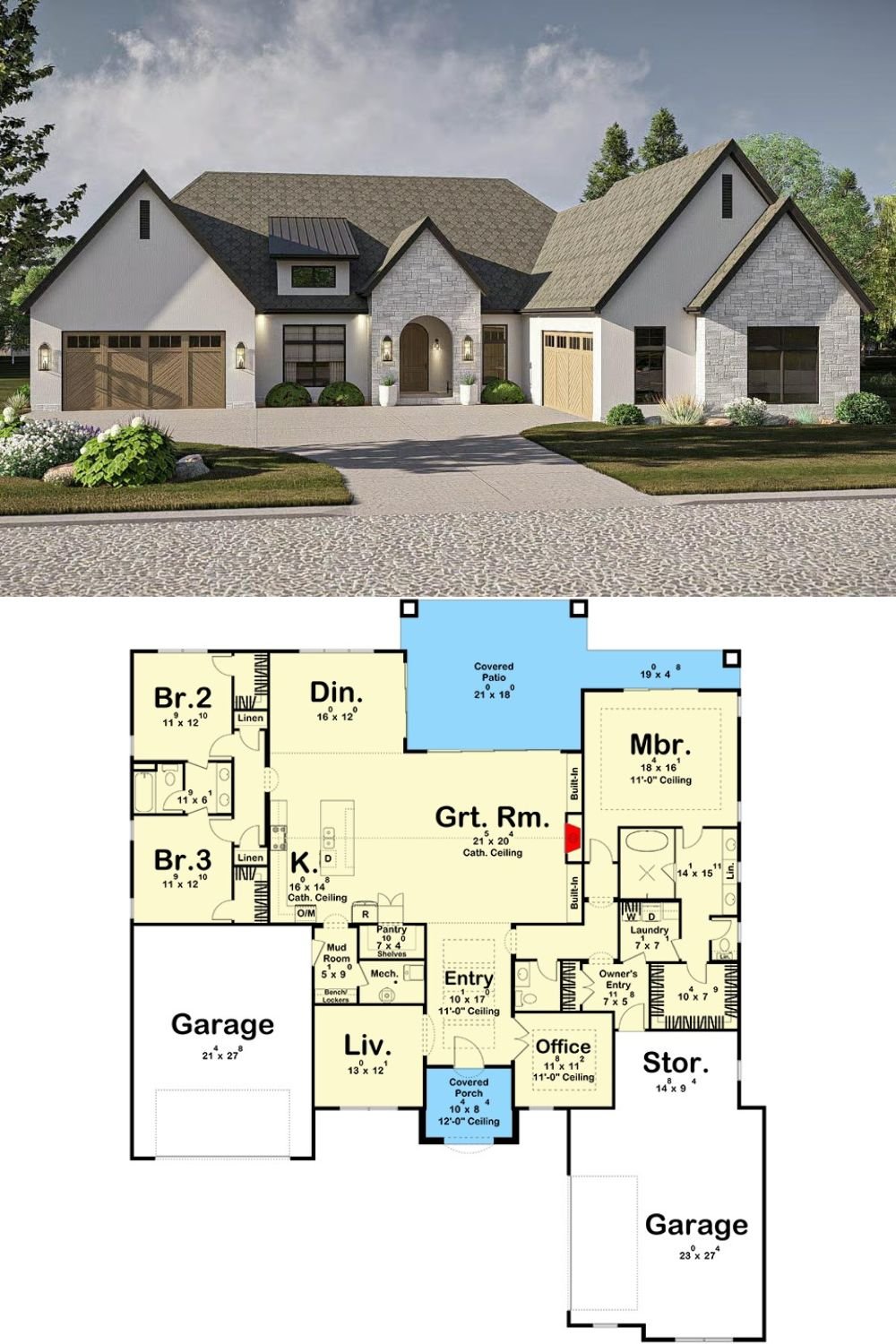
Architectural Designs Plan 623555DJ

