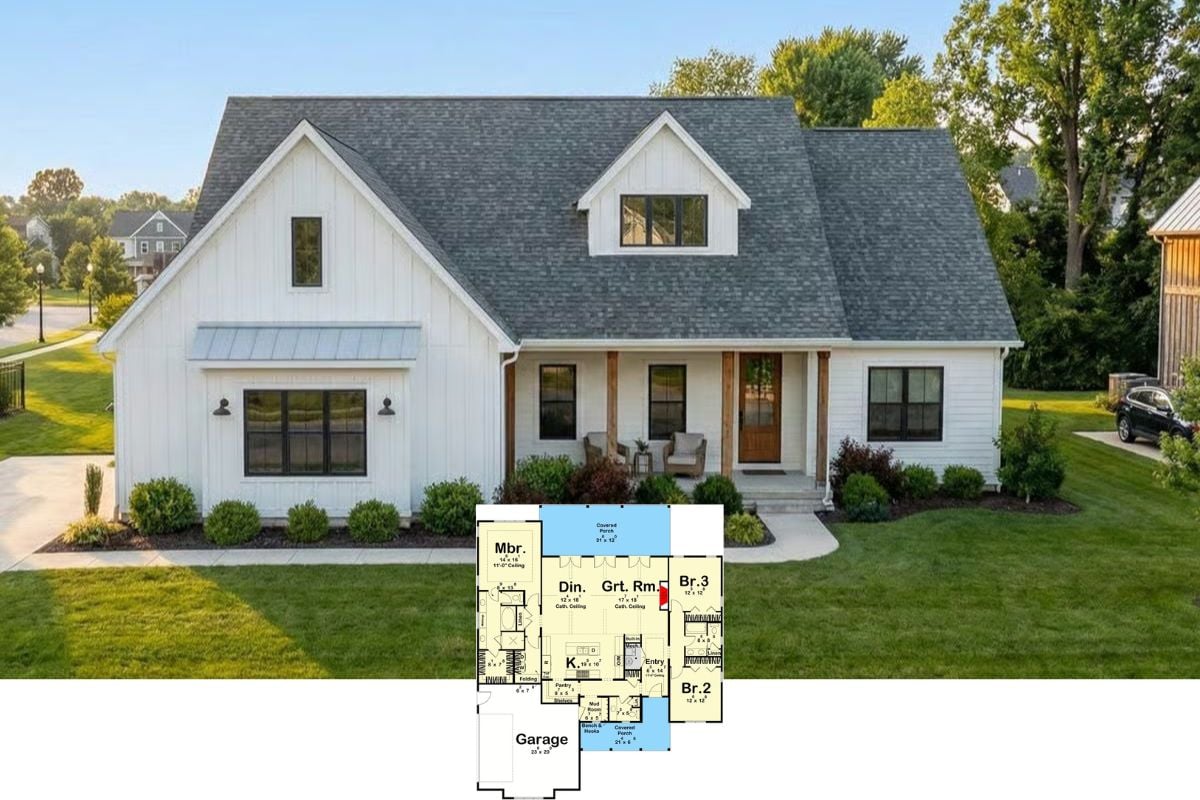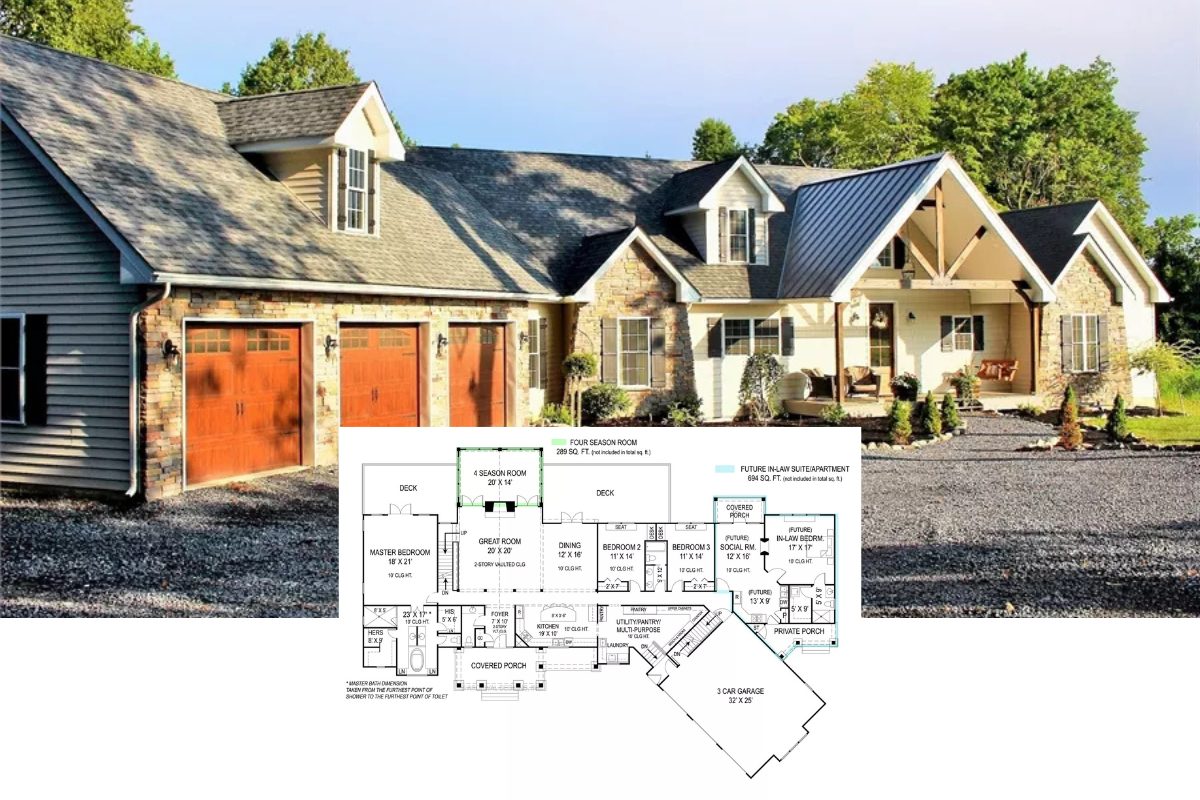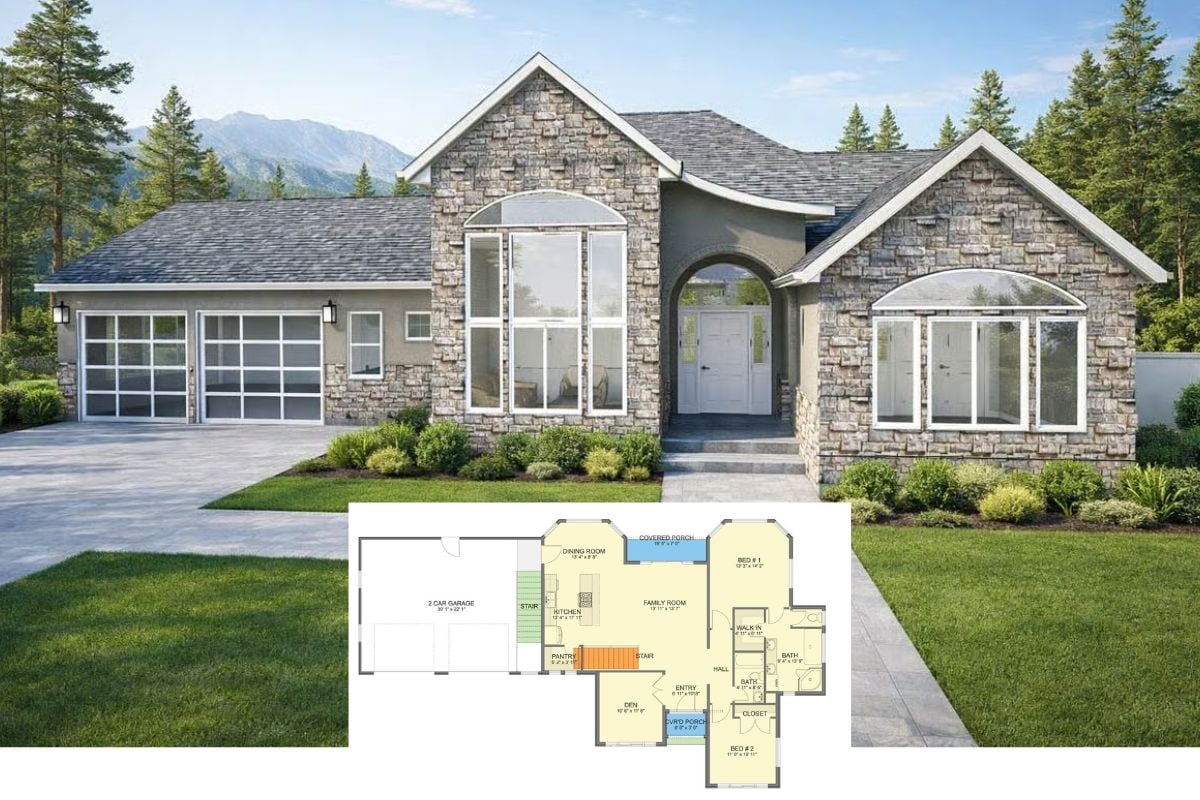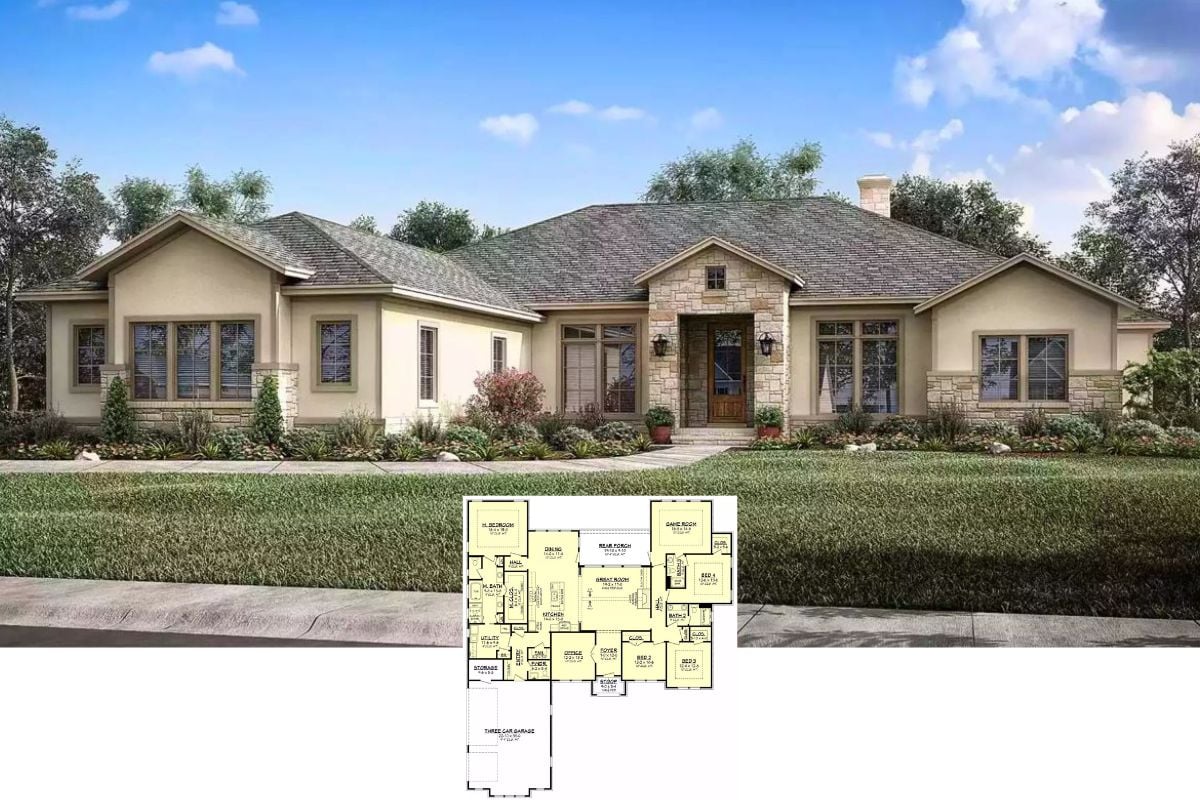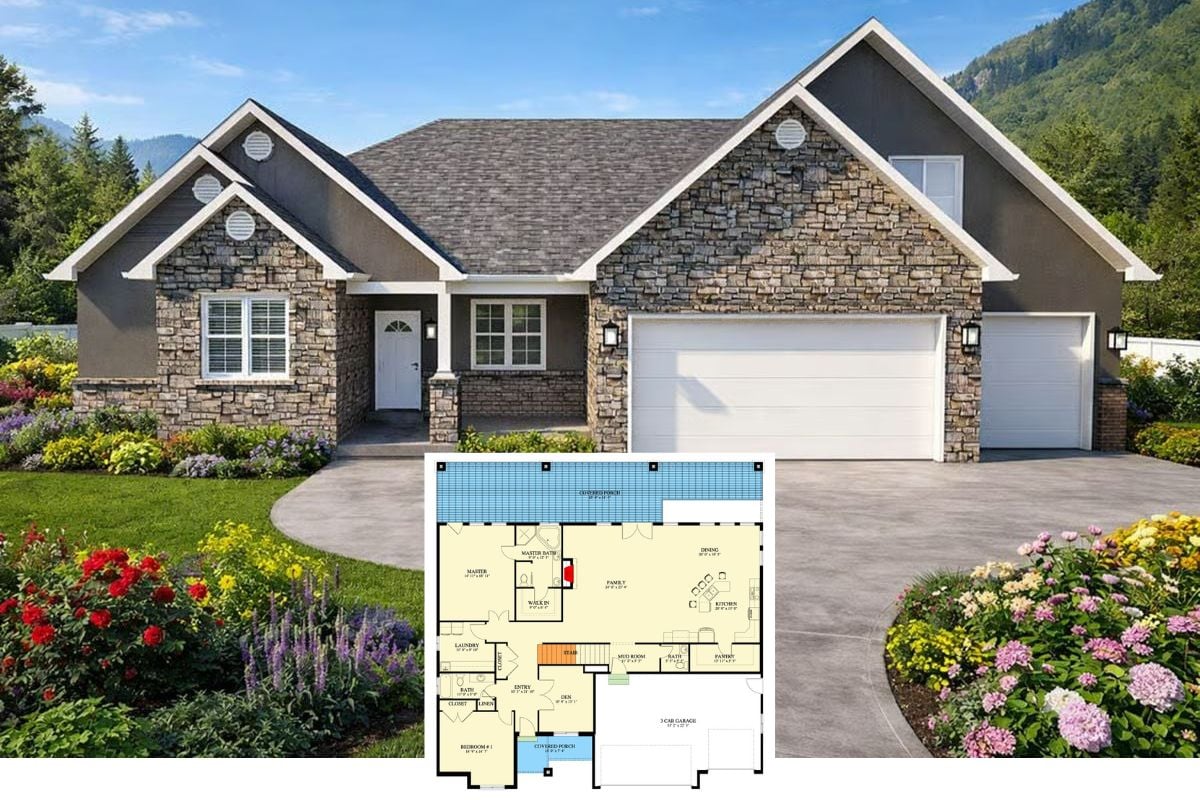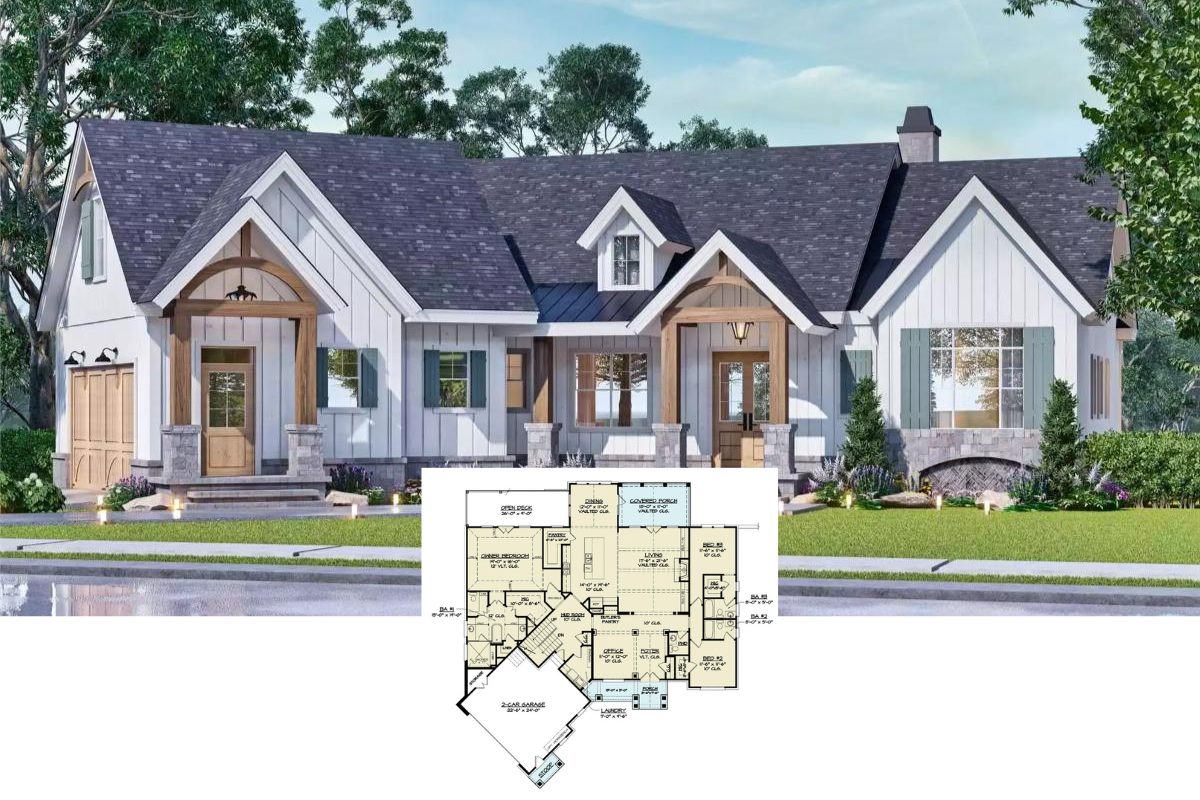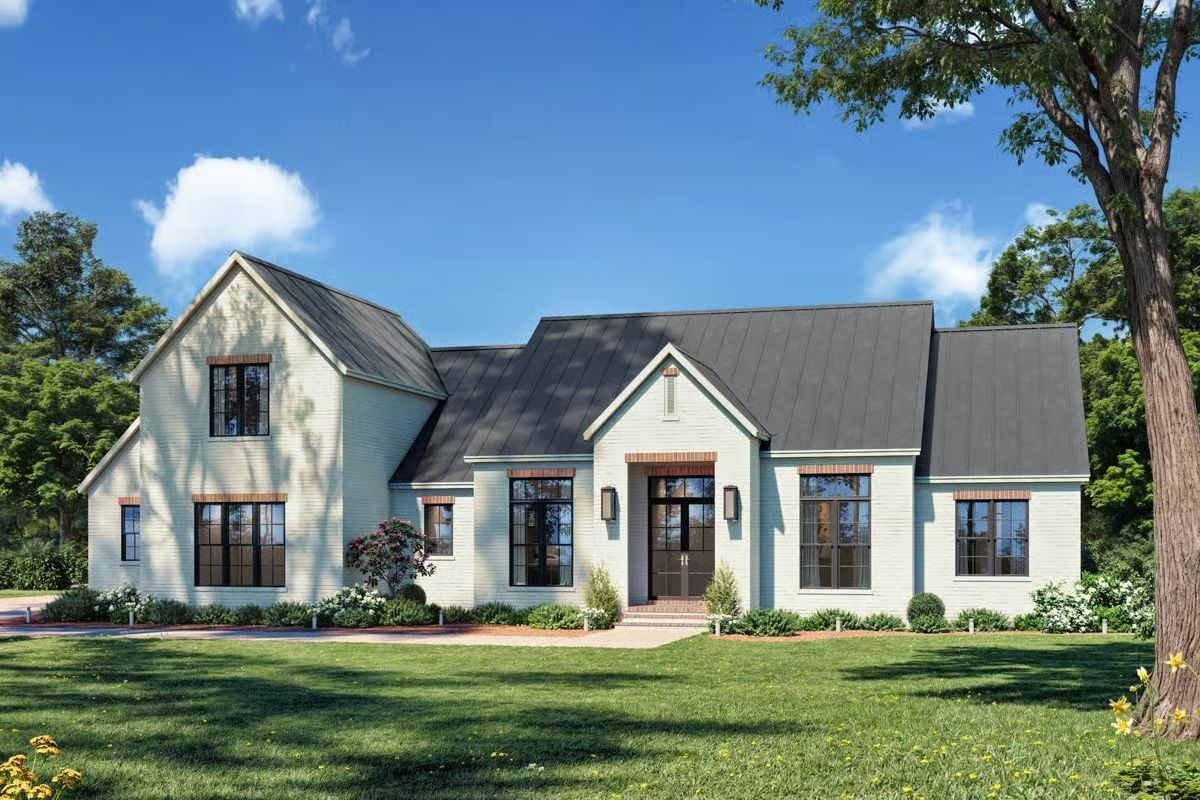
Would you like to save this?
Specifications
- Sq. Ft.: 3,163
- Bedrooms: 4
- Bathrooms: 3.5
- Stories: 1
- Garage: 2
Main Level Floor Plan
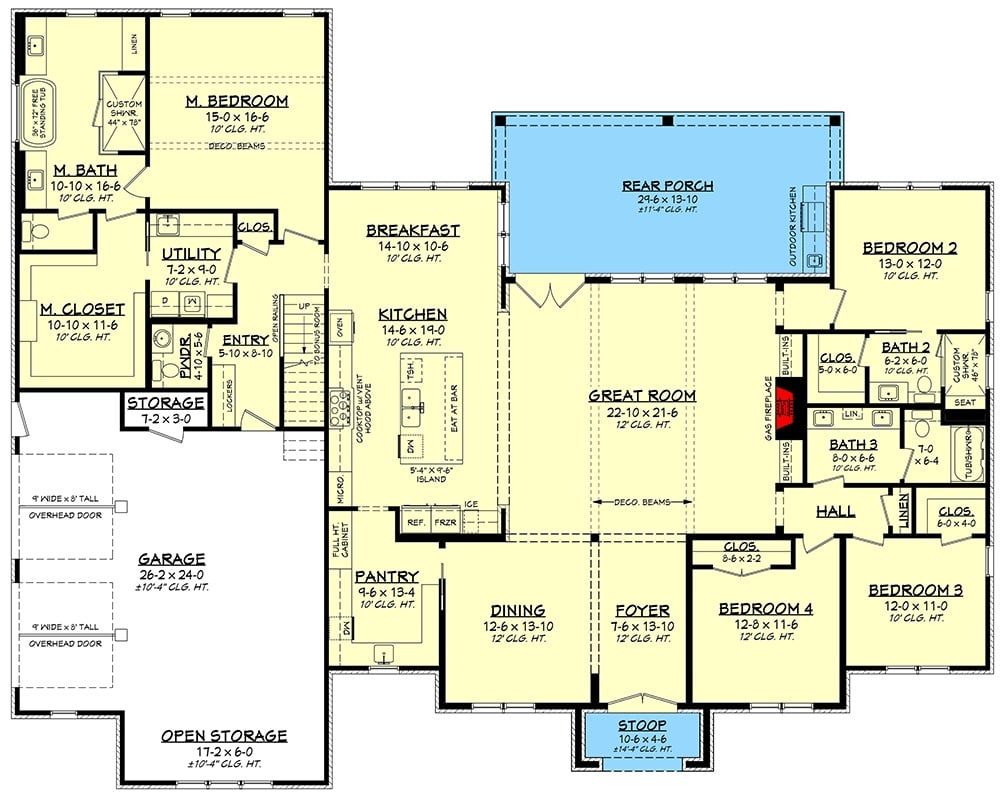
Bonus Level Floor Plan
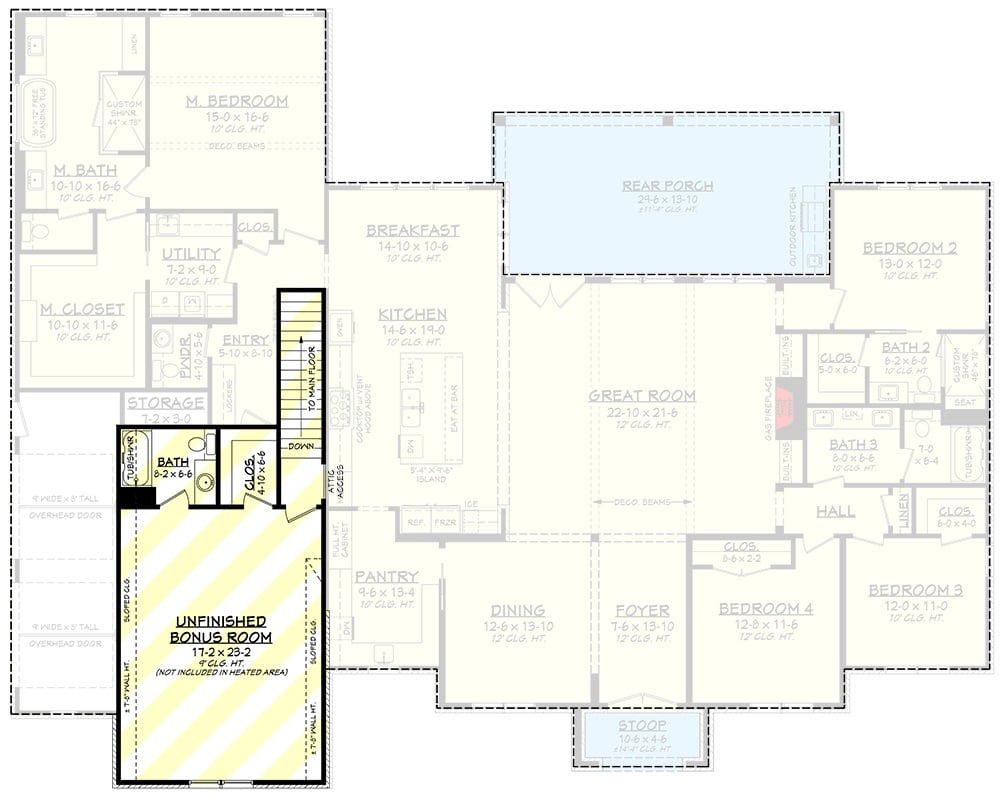
Basement Stairs Location
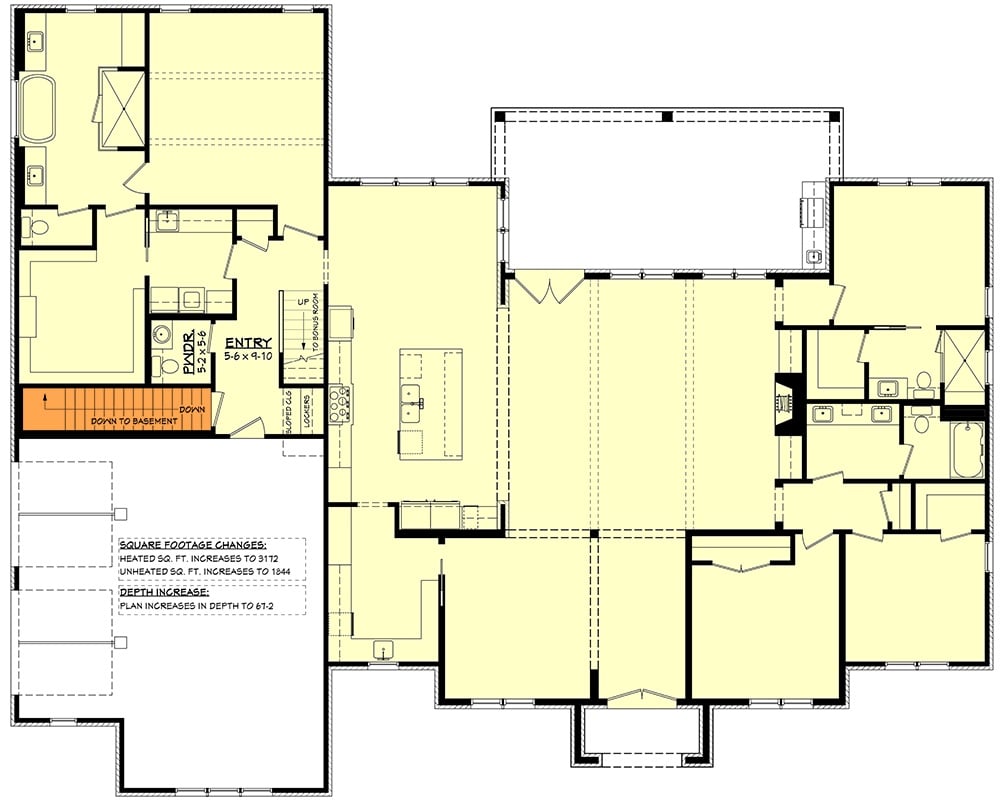
Front View
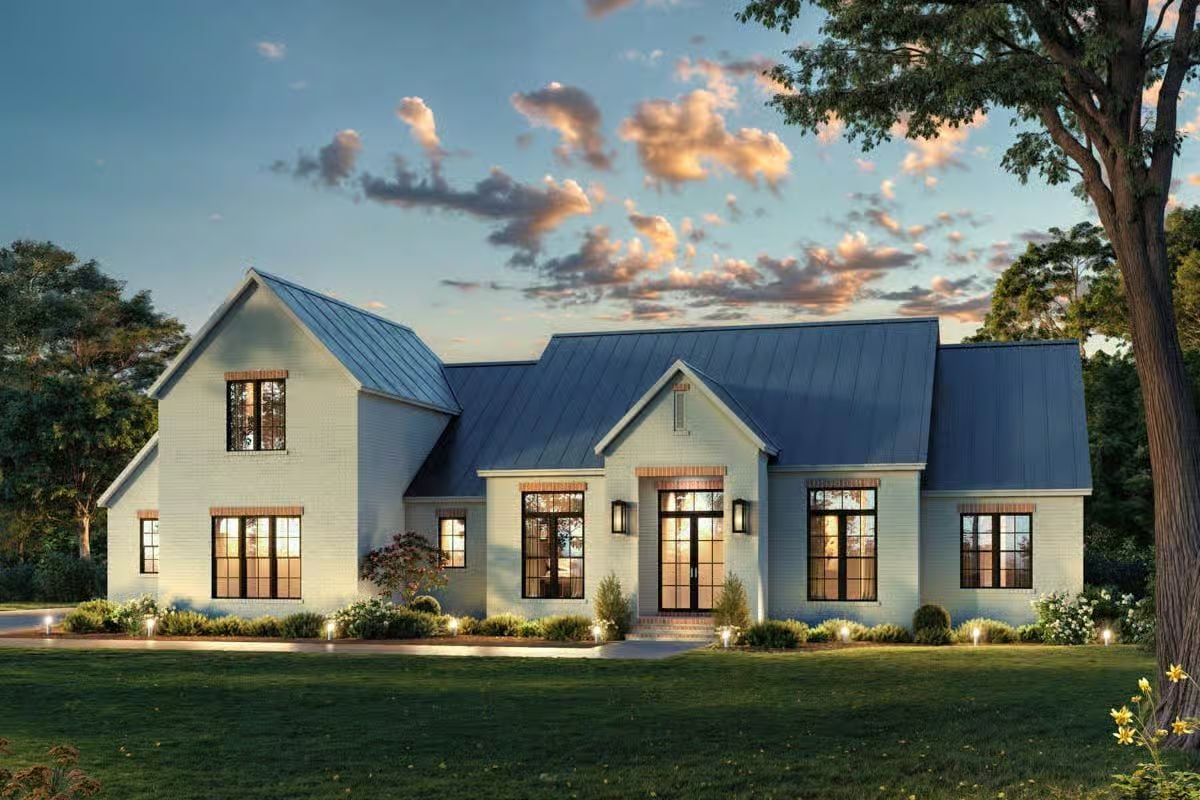
Kitchen Style?
Foyer
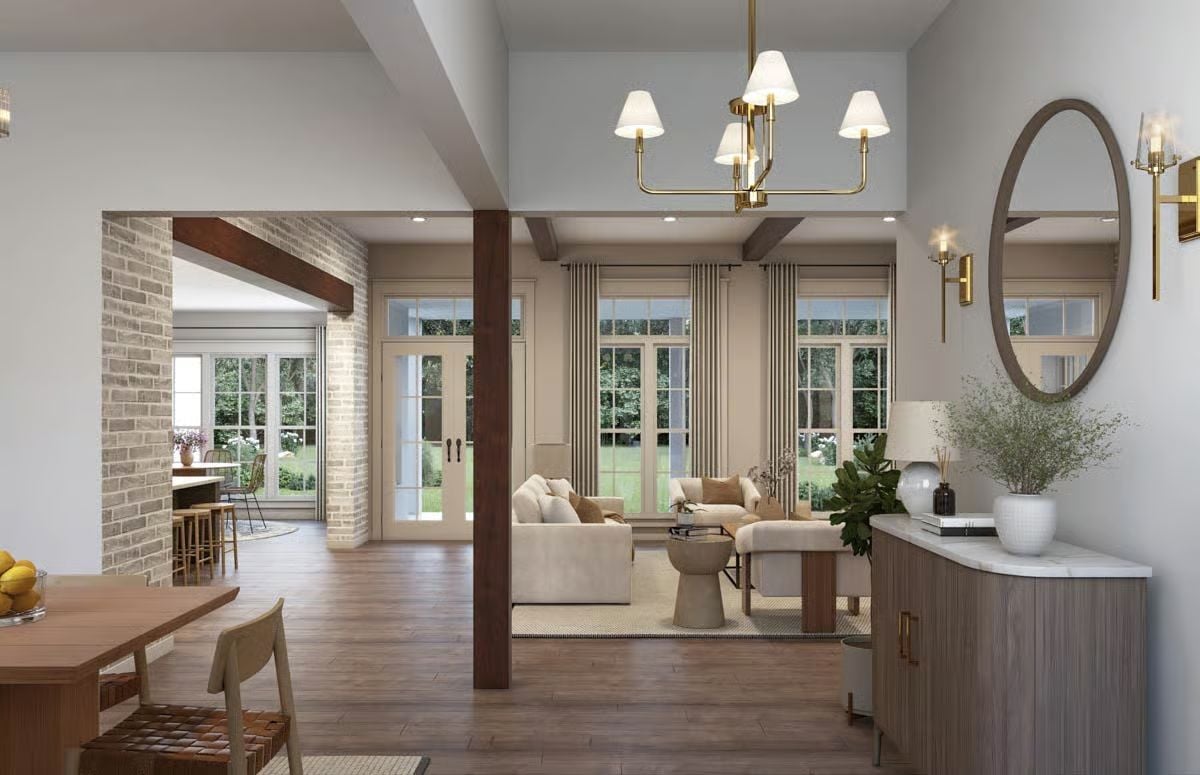
Great Room
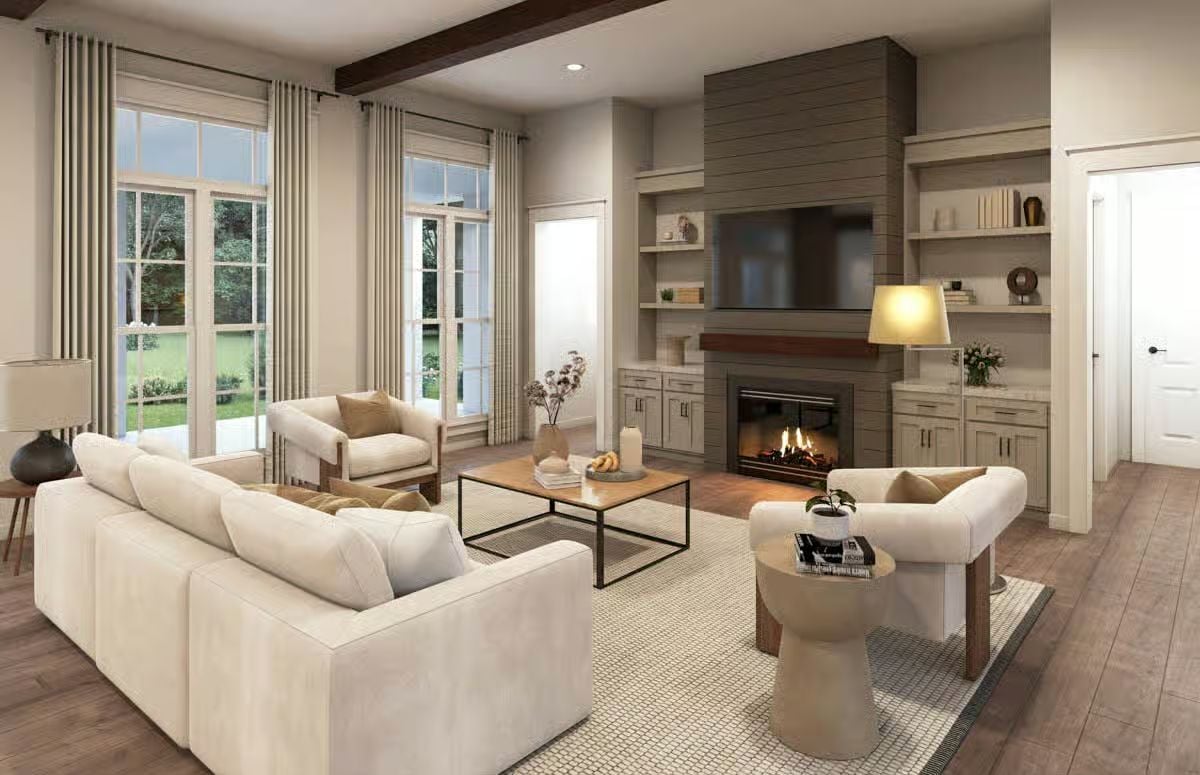
Kitchen
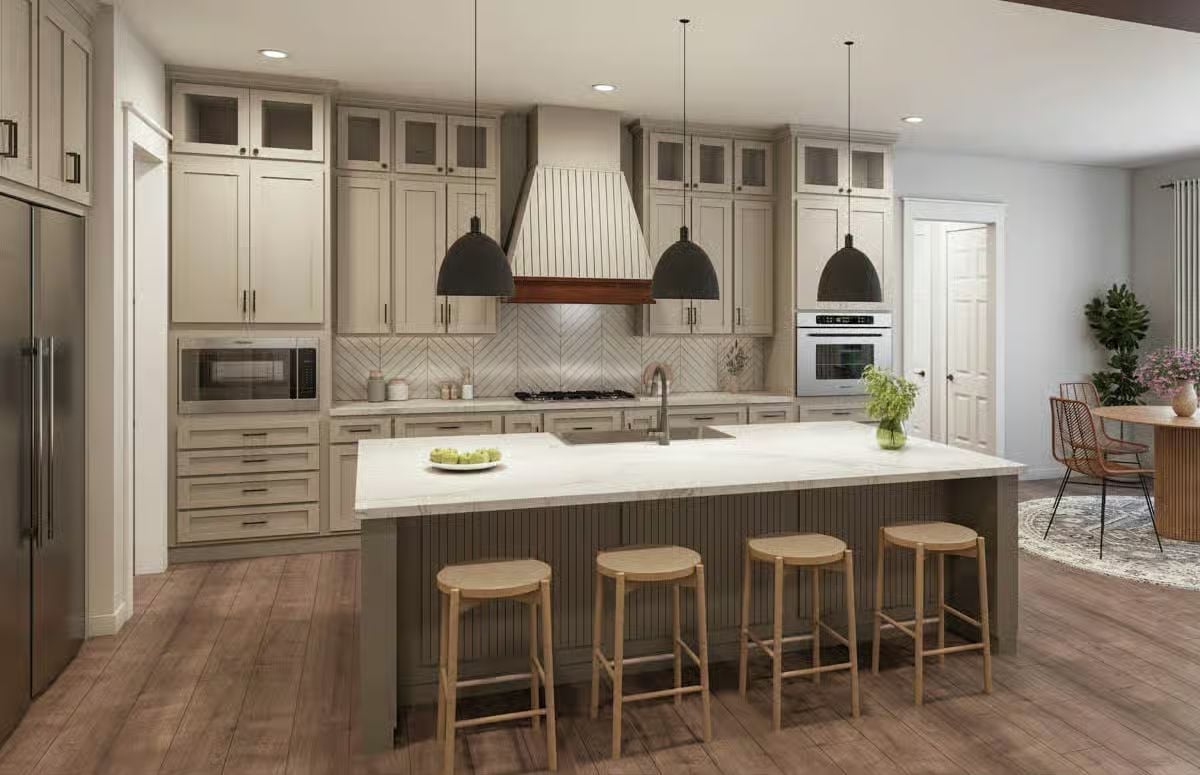
Home Stratosphere Guide
Your Personality Already Knows
How Your Home Should Feel
113 pages of room-by-room design guidance built around your actual brain, your actual habits, and the way you actually live.
You might be an ISFJ or INFP designer…
You design through feeling — your spaces are personal, comforting, and full of meaning. The guide covers your exact color palettes, room layouts, and the one mistake your type always makes.
The full guide maps all 16 types to specific rooms, palettes & furniture picks ↓
You might be an ISTJ or INTJ designer…
You crave order, function, and visual calm. The guide shows you how to create spaces that feel both serene and intentional — without ending up sterile.
The full guide maps all 16 types to specific rooms, palettes & furniture picks ↓
You might be an ENFP or ESTP designer…
You design by instinct and energy. Your home should feel alive. The guide shows you how to channel that into rooms that feel curated, not chaotic.
The full guide maps all 16 types to specific rooms, palettes & furniture picks ↓
You might be an ENTJ or ESTJ designer…
You value quality, structure, and things done right. The guide gives you the framework to build rooms that feel polished without overthinking every detail.
The full guide maps all 16 types to specific rooms, palettes & furniture picks ↓
Primary Bedroom
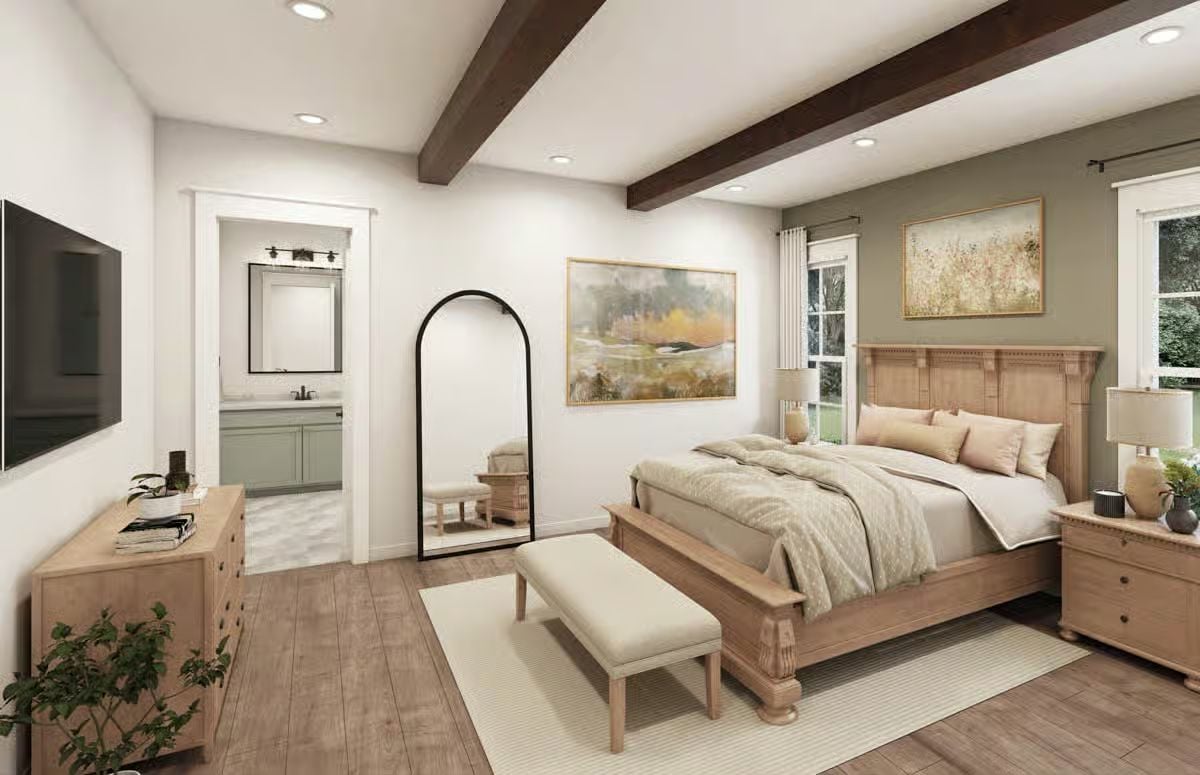
Primary Bathroom
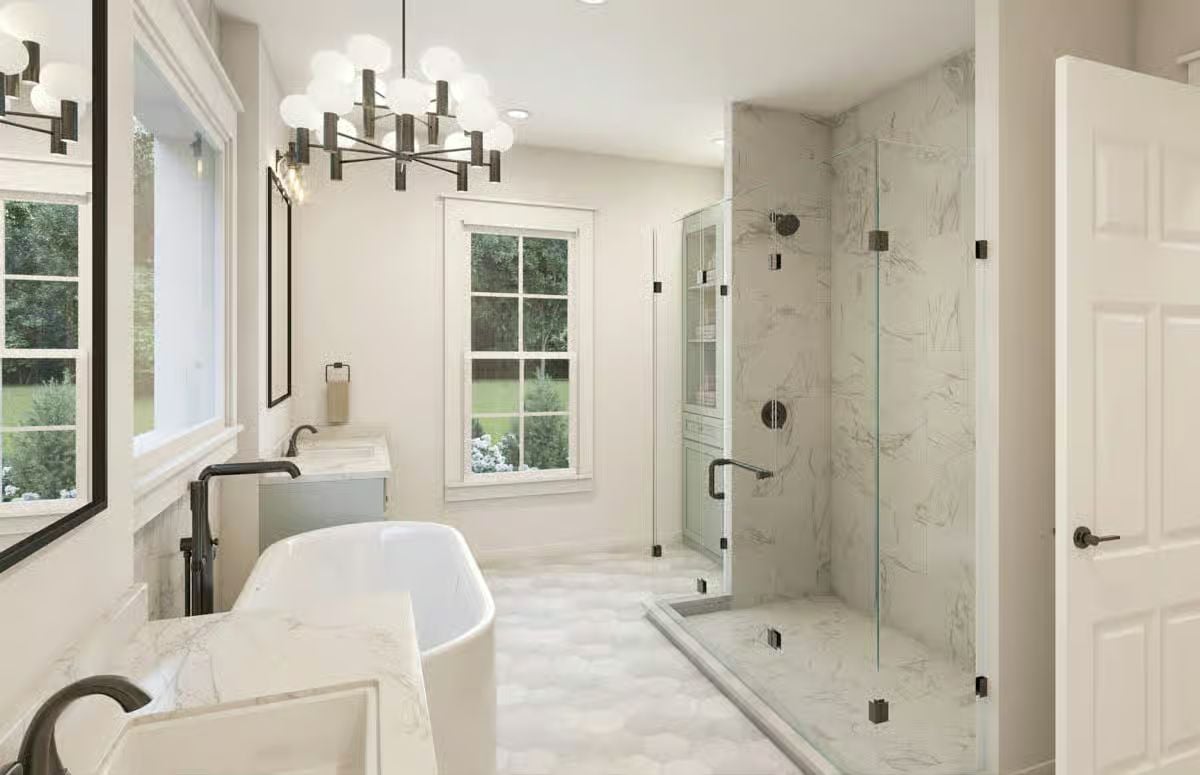
Primary Bathroom
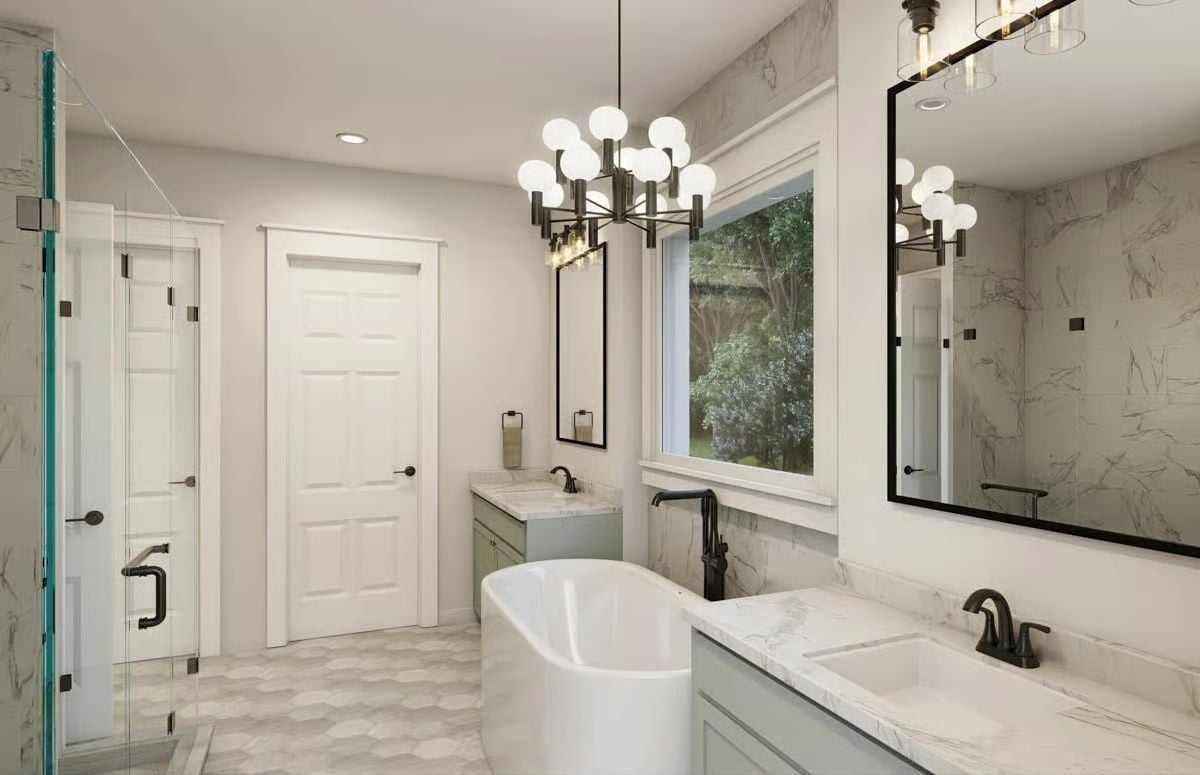
Details
This transitional-style home blends traditional charm with modern sophistication. The exterior showcases clean architectural lines, tall windows, and subtle brick detailing that adds texture and warmth to the light façade. The front entryway, framed by simple columns and accent lighting, creates an inviting focal point.
Inside, the foyer opens into a formal dining area and a spacious great room featuring decorative beams and a fireplace, establishing a welcoming atmosphere ideal for family gatherings. The adjoining kitchen includes a large island with seating and connects seamlessly to a cozy breakfast nook that leads out to the rear porch, complete with an outdoor kitchen for entertaining.
The private primary suite offers a luxurious retreat, with a large bedroom, a spa bath with a soaking tub and walk-in shower, and a generous closet that connects directly to the utility area for convenience. On the opposite side of the home, three additional bedrooms share two bathrooms, offering privacy and flexibility for guests or family.
Functional spaces such as a walk-in pantry, storage room, and a spacious garage with extra storage add to the home’s practicality.
Pin It!
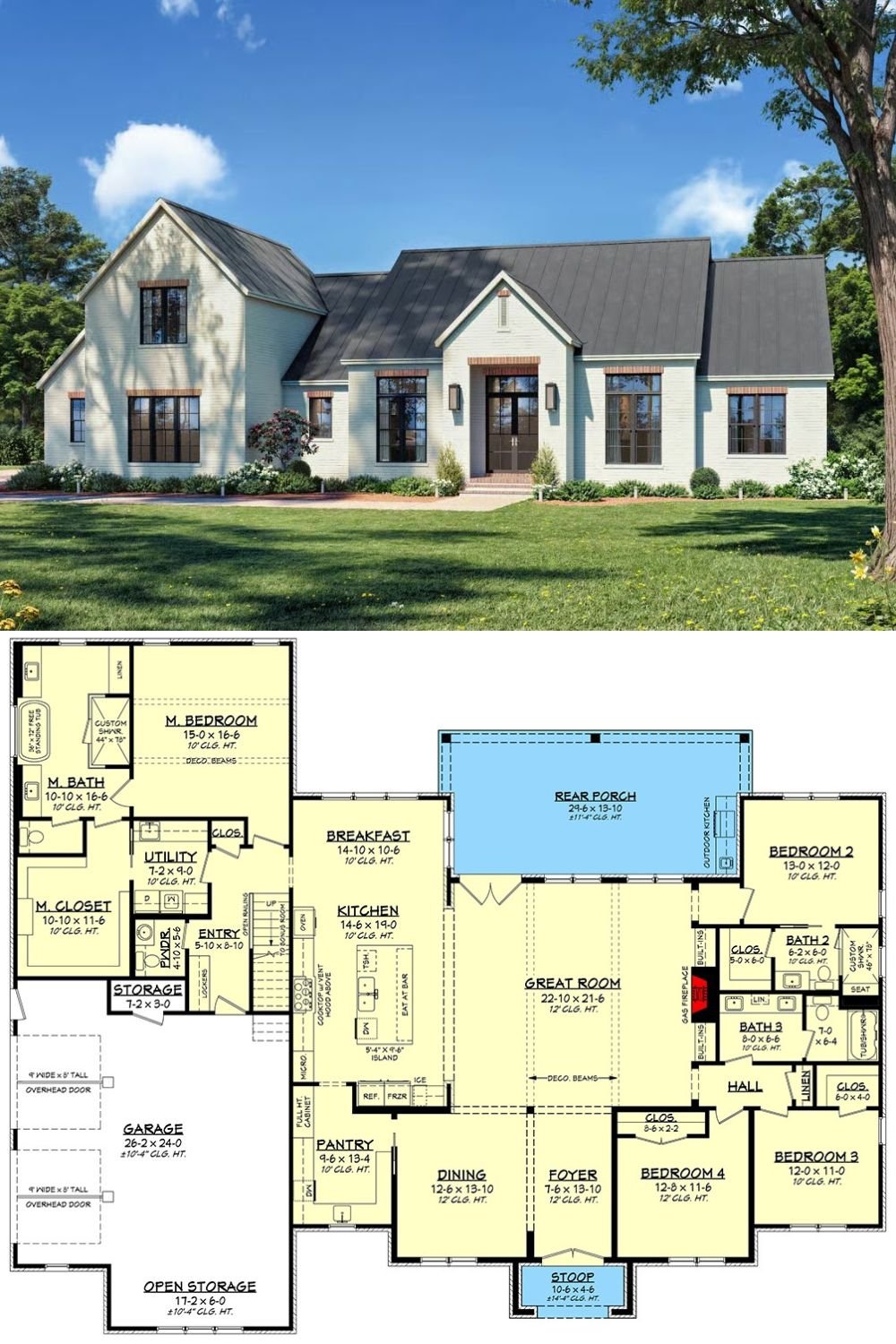
Architectural Designs Plan 52019HZ

