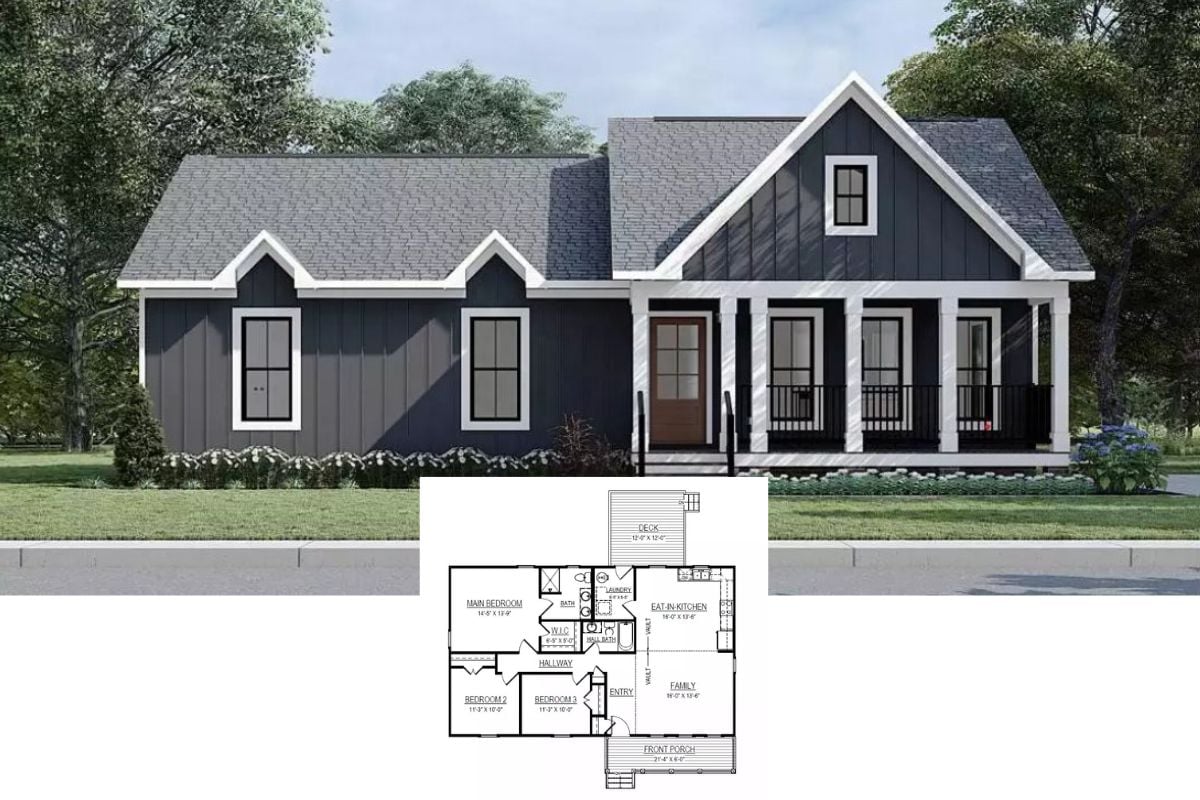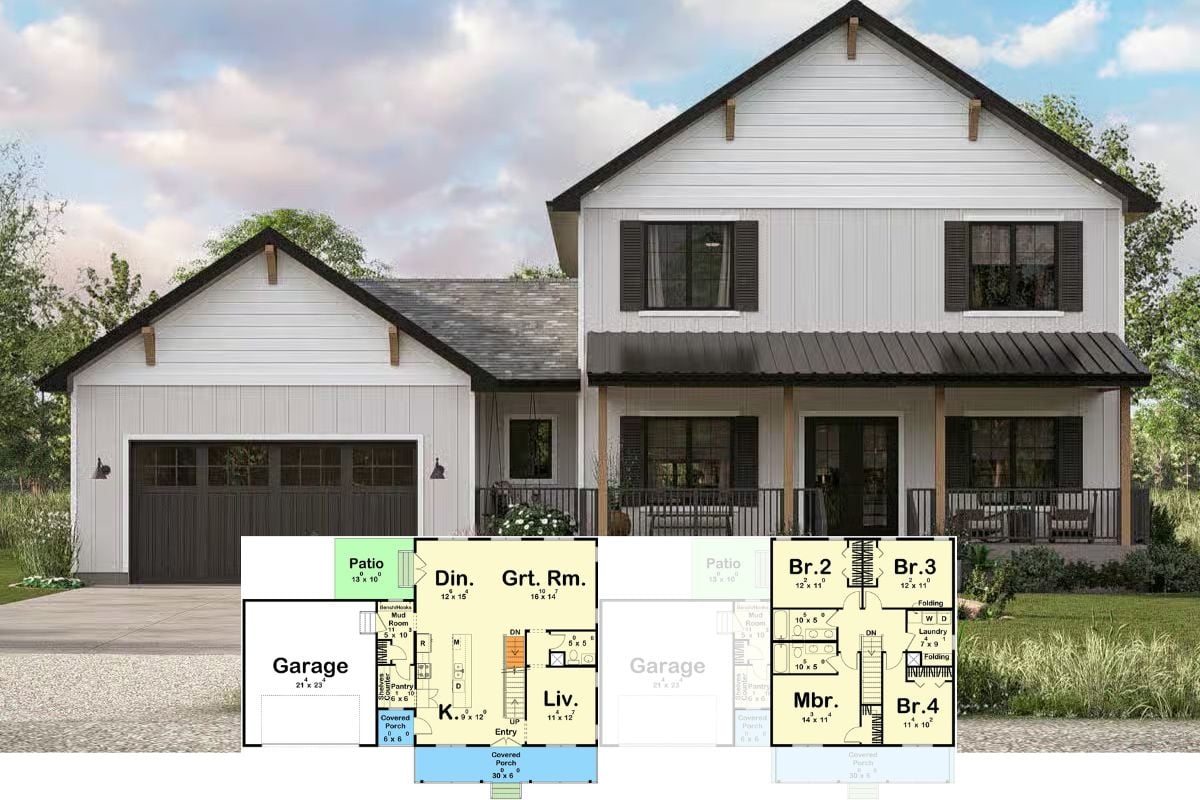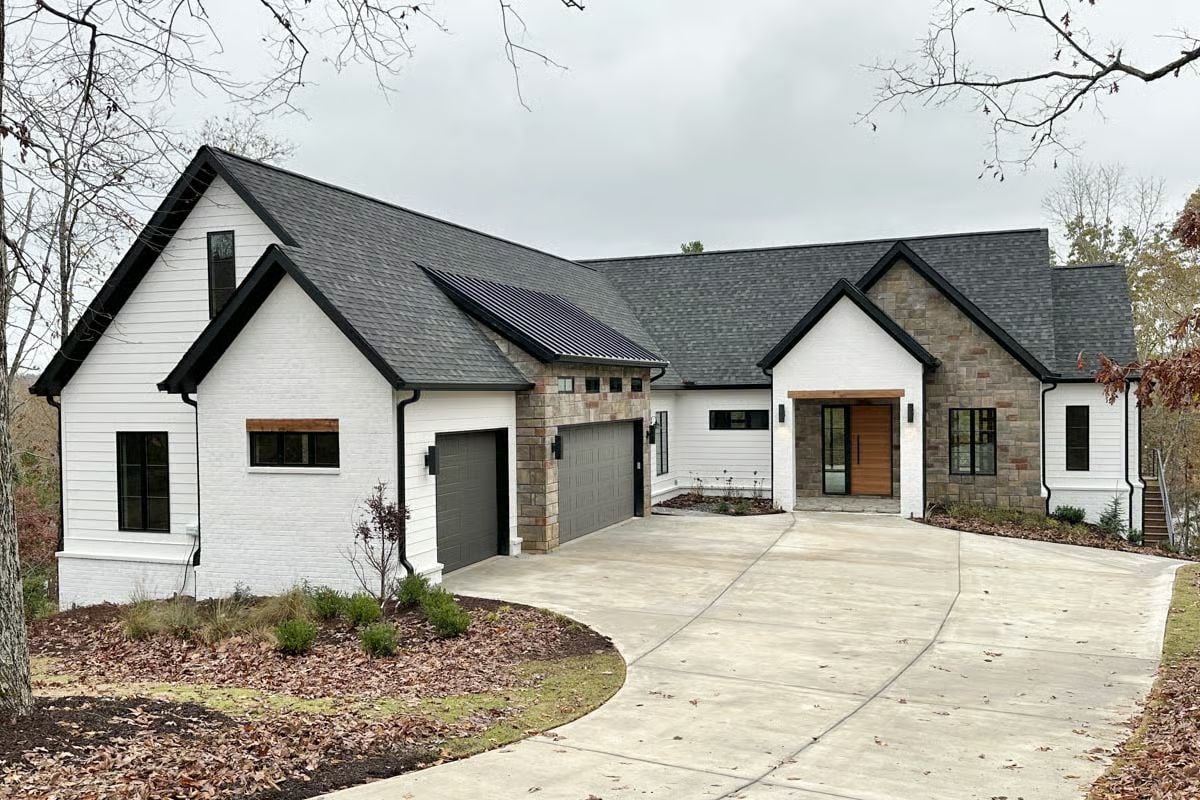
Would you like to save this?
Specifications
- Sq. Ft.: 3,834
- Bedrooms: 4
- Bathrooms: 3.5
- Stories: 1
- Garage: 3
Main Floor Plan
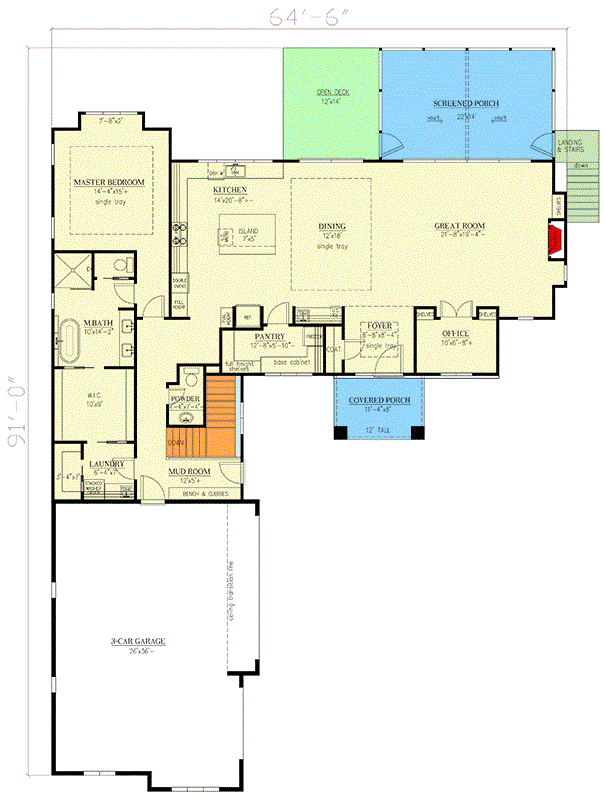
Second Level Floor Plan
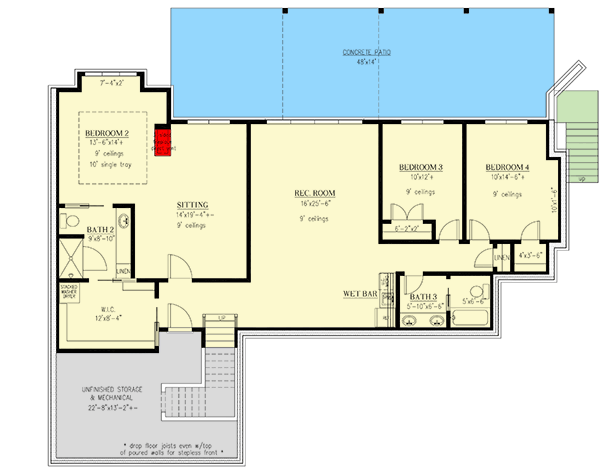
🔥 Create Your Own Magical Home and Room Makeover
Upload a photo and generate before & after designs instantly.
ZERO designs skills needed. 61,700 happy users!
👉 Try the AI design tool here
Front View

Front View

Garage
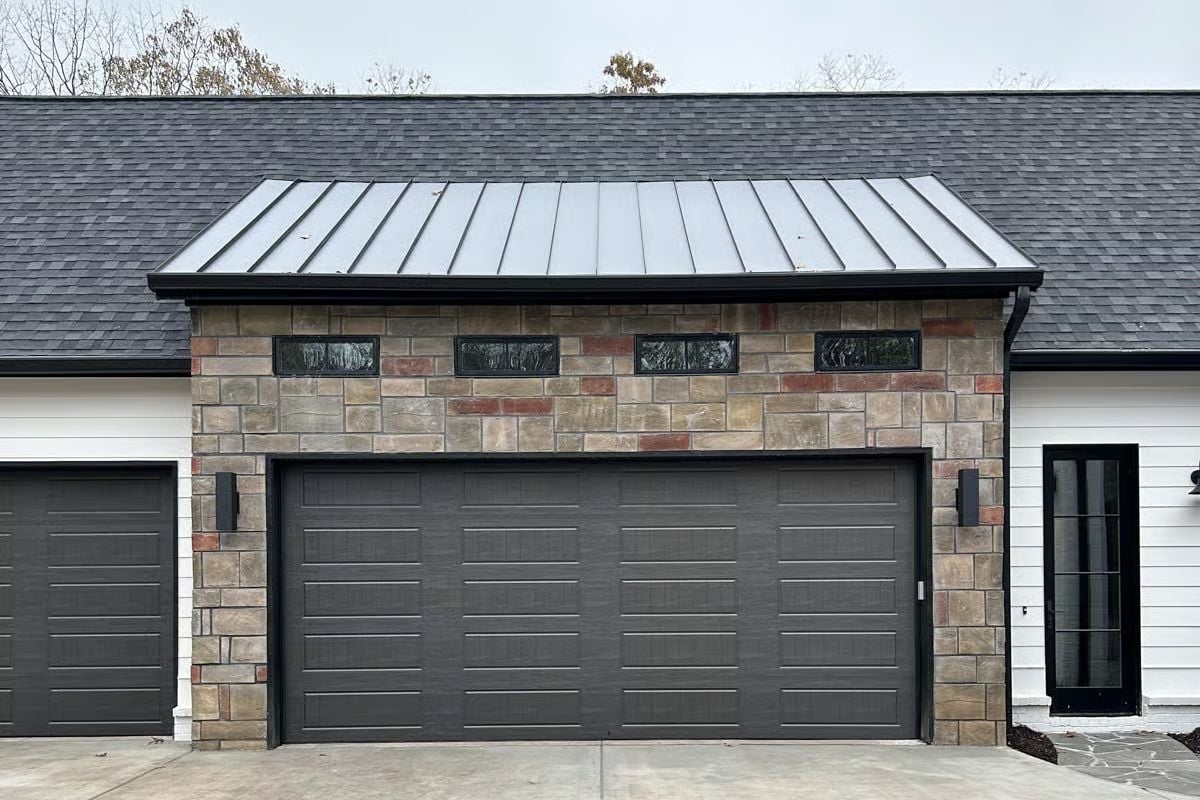
Right View
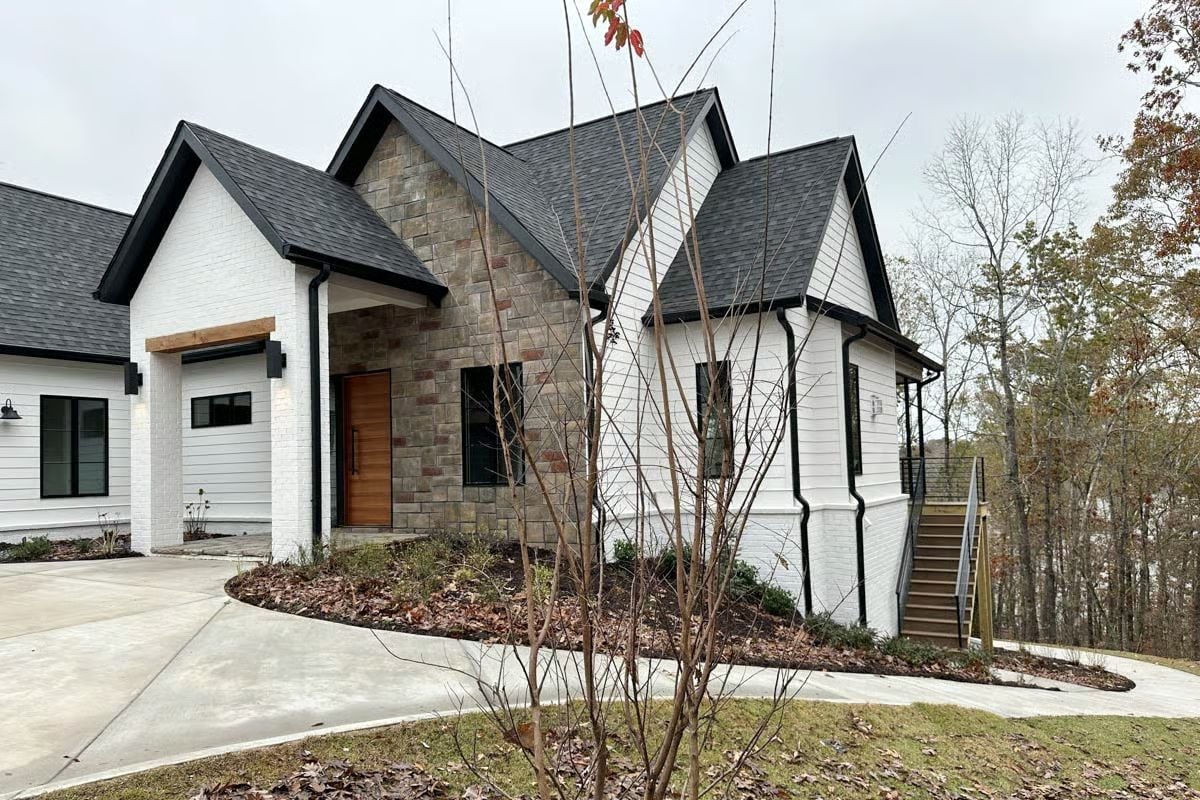
Would you like to save this?
Left-Rear View
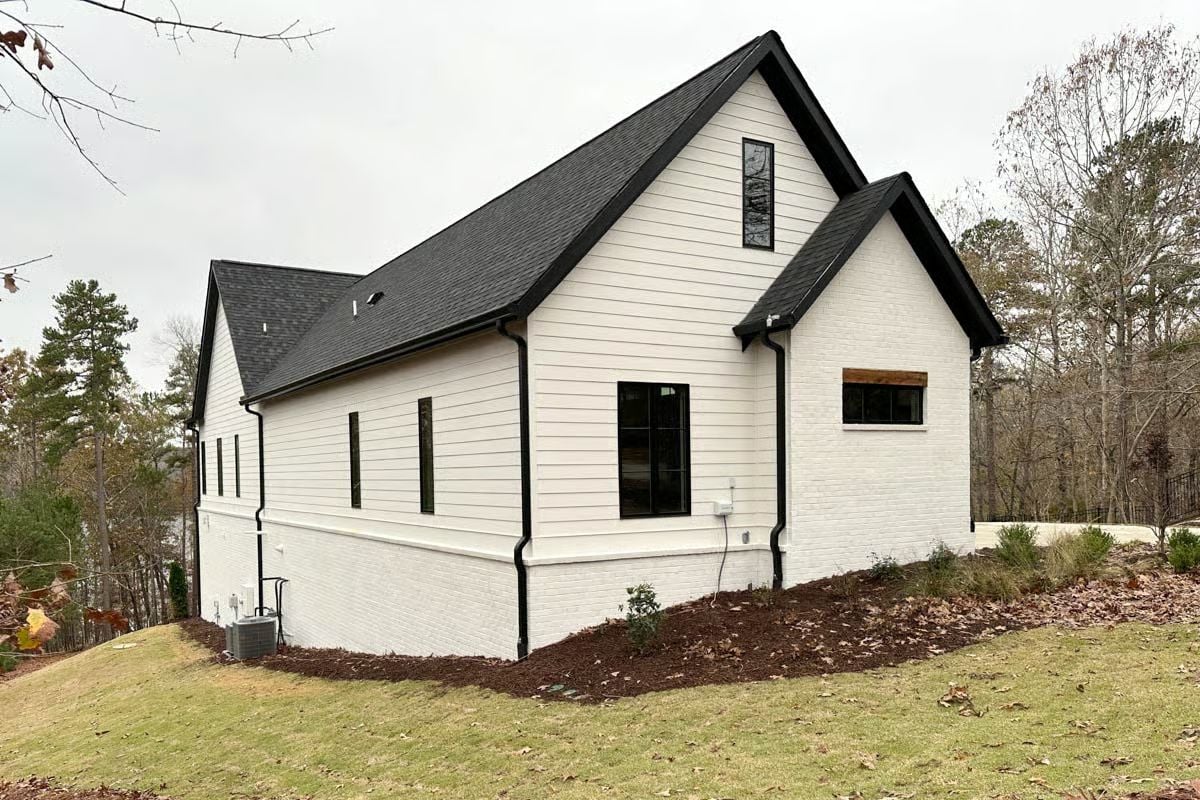
Foyer

Great Room
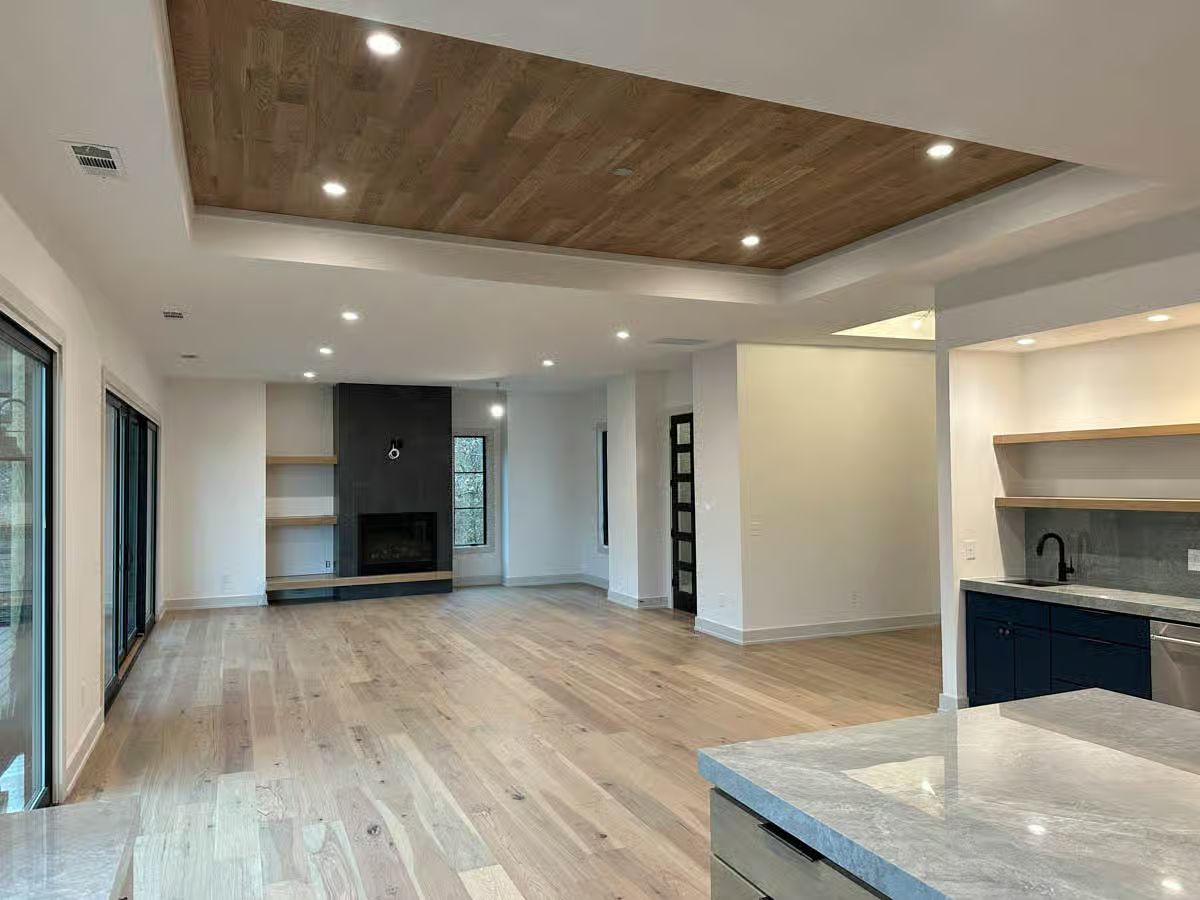
Great Room

Great Room
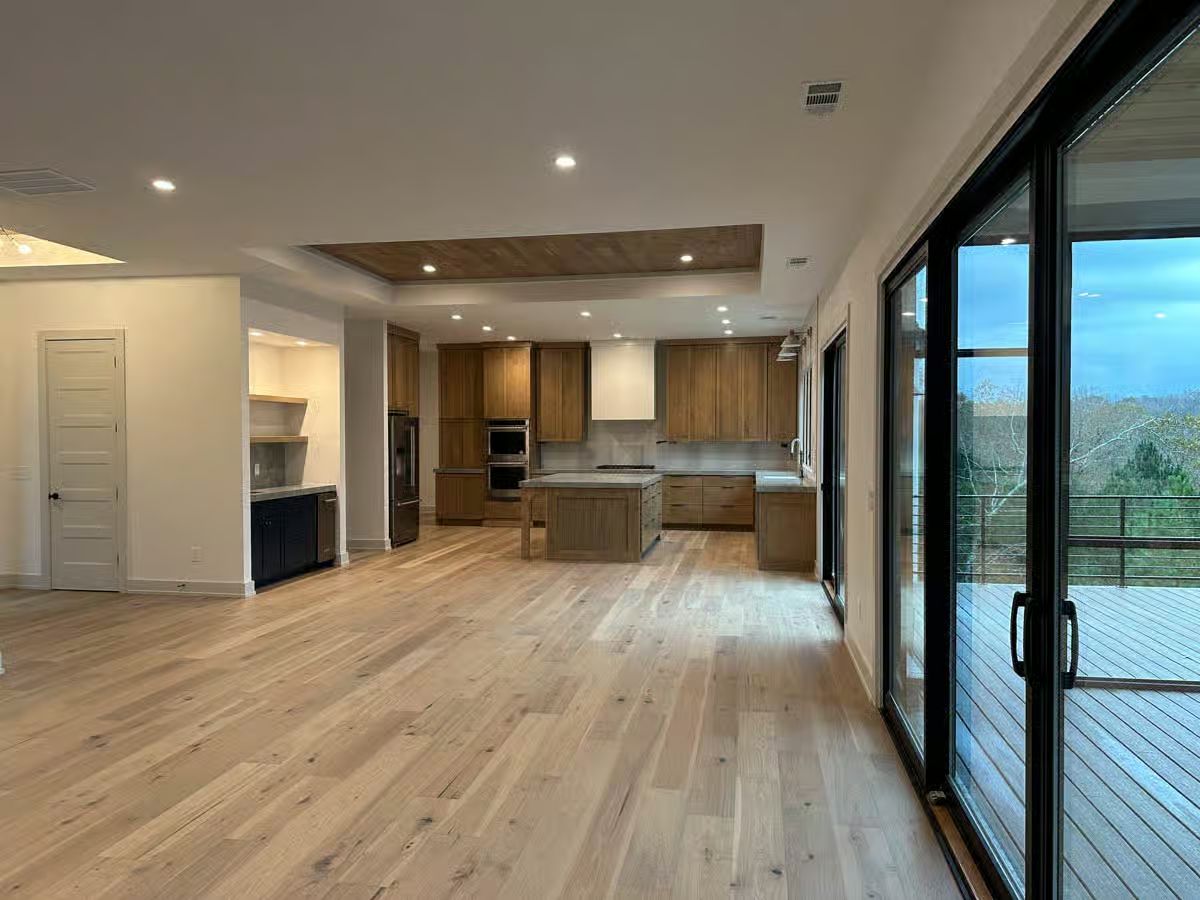
Great Room
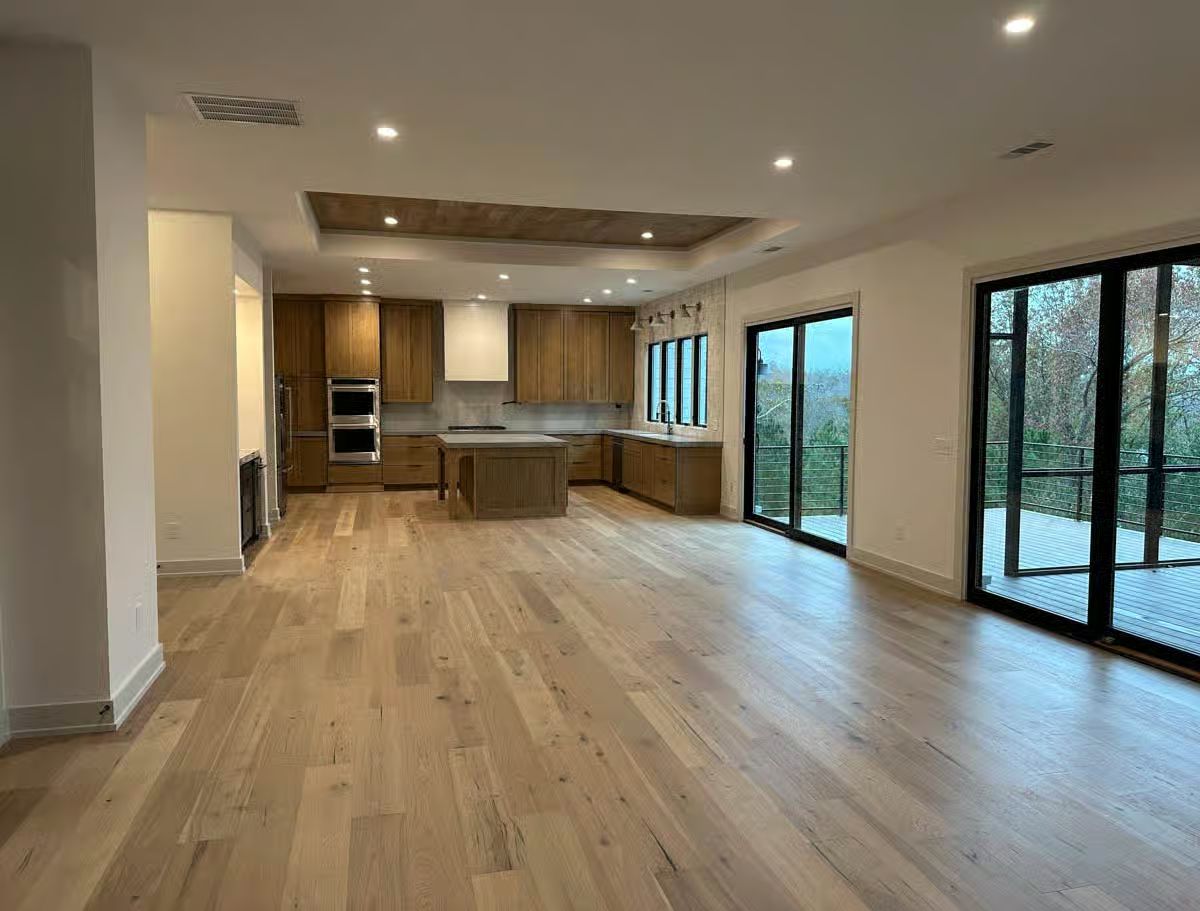
Primary Bedroom
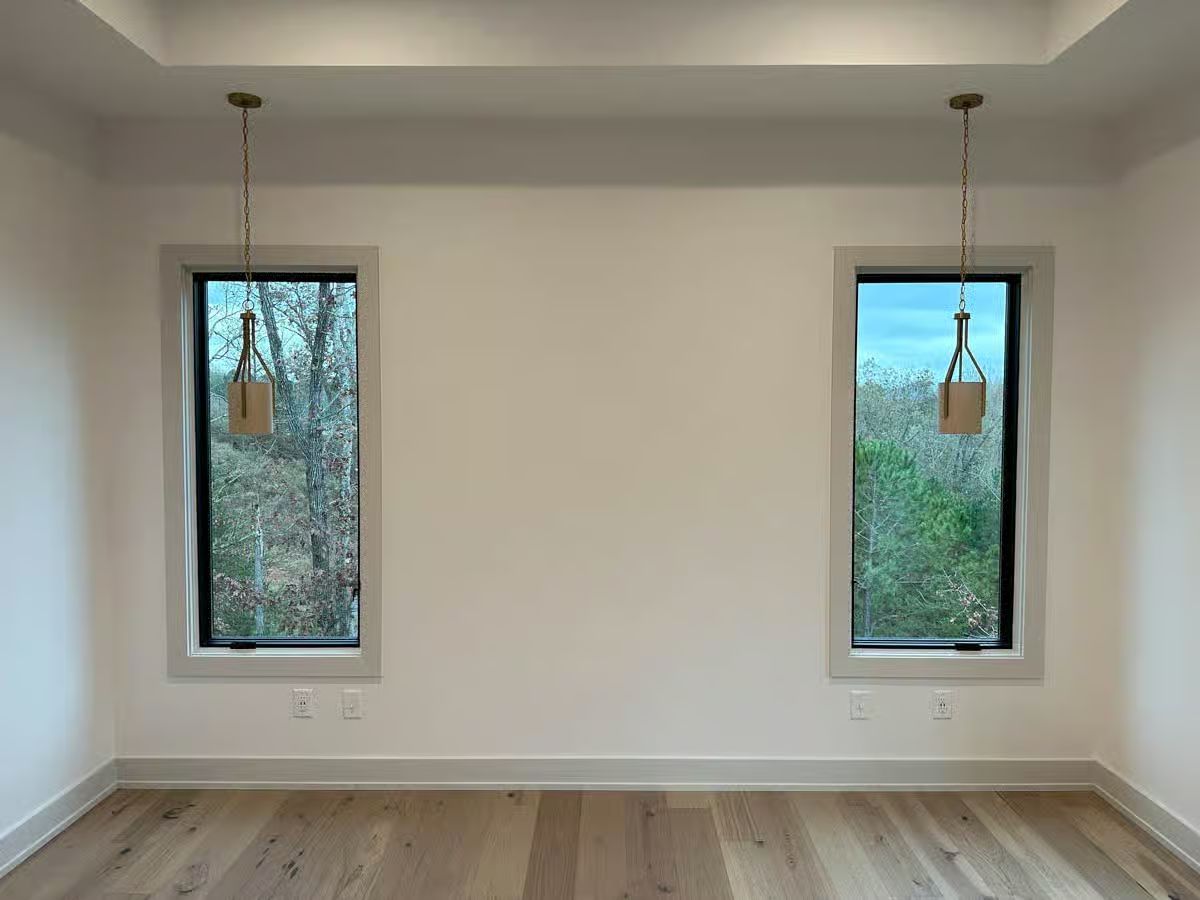
Primary Bedroom
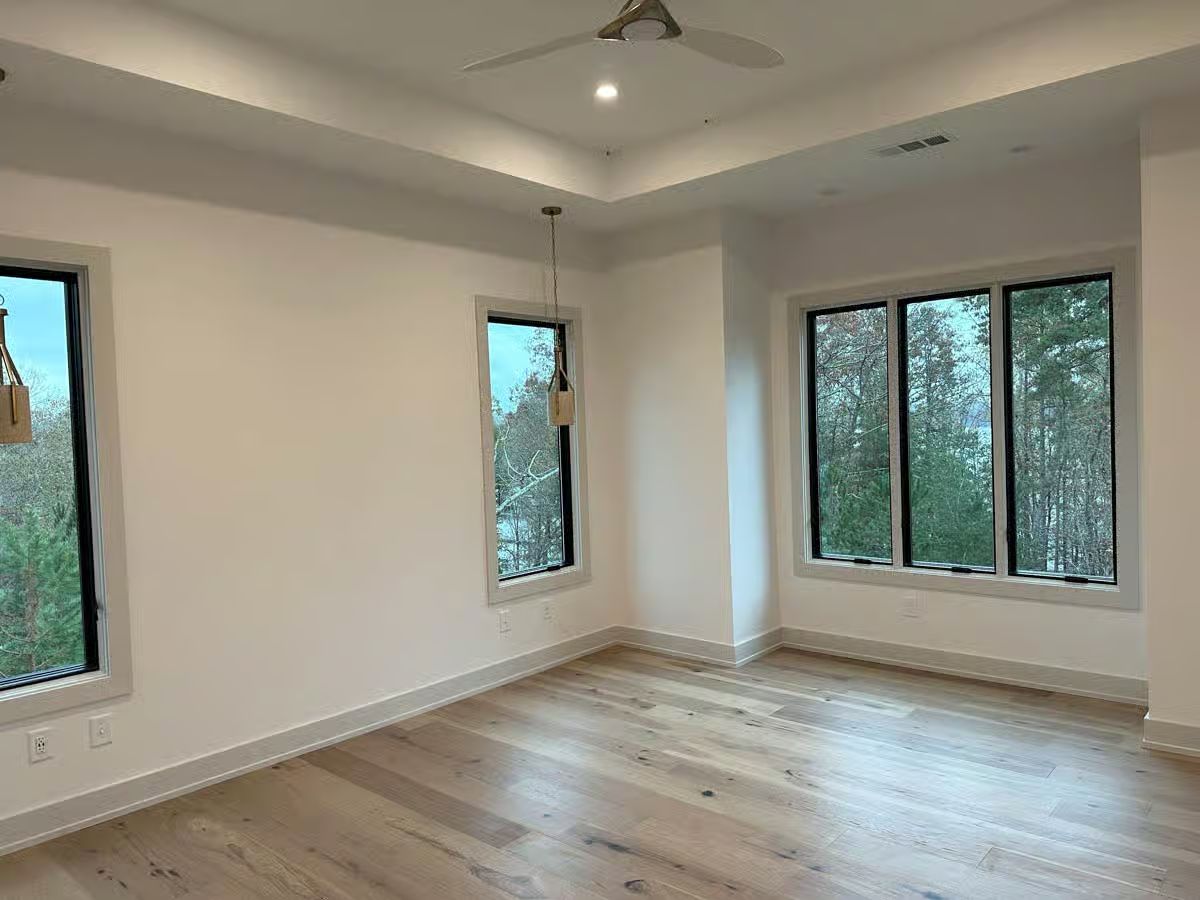
🔥 Create Your Own Magical Home and Room Makeover
Upload a photo and generate before & after designs instantly.
ZERO designs skills needed. 61,700 happy users!
👉 Try the AI design tool here
Primary Bathroom
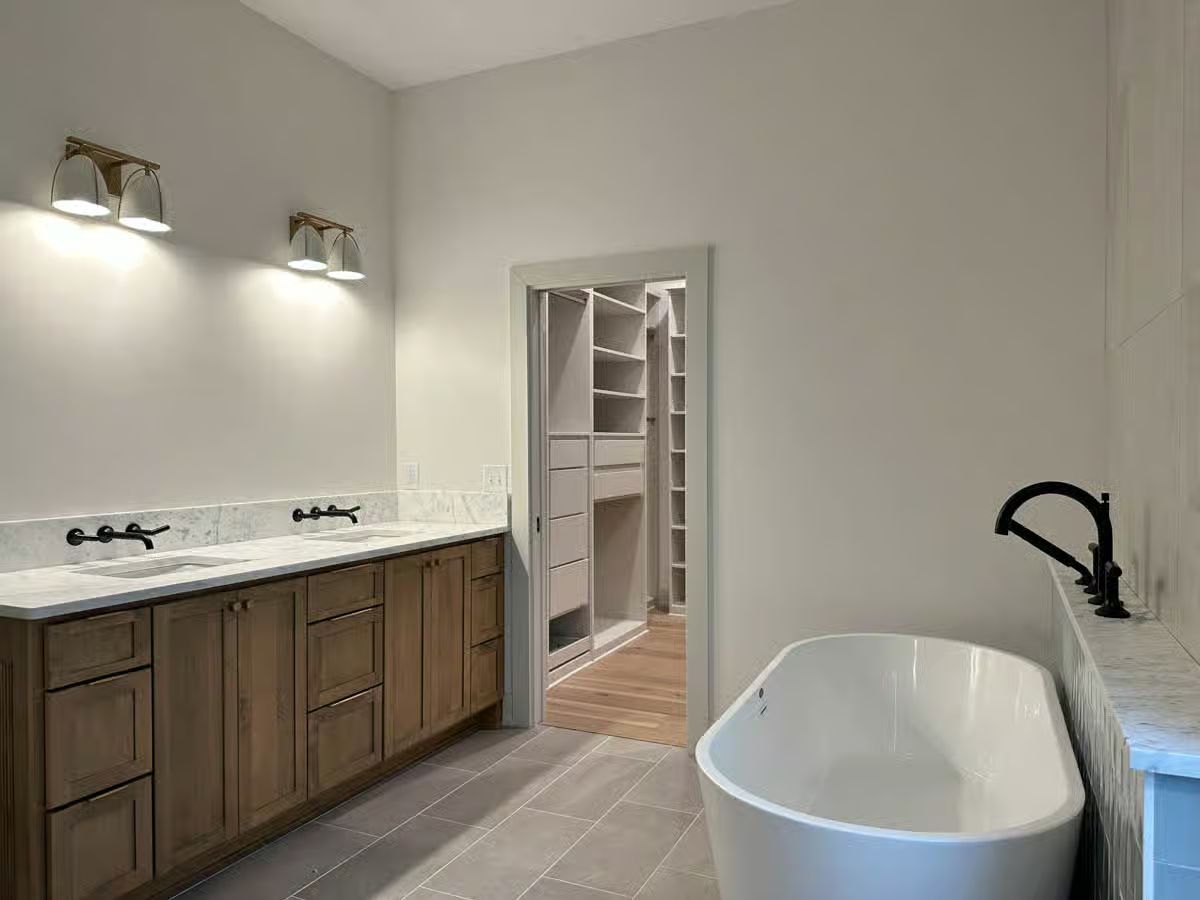
Primary Bathroom
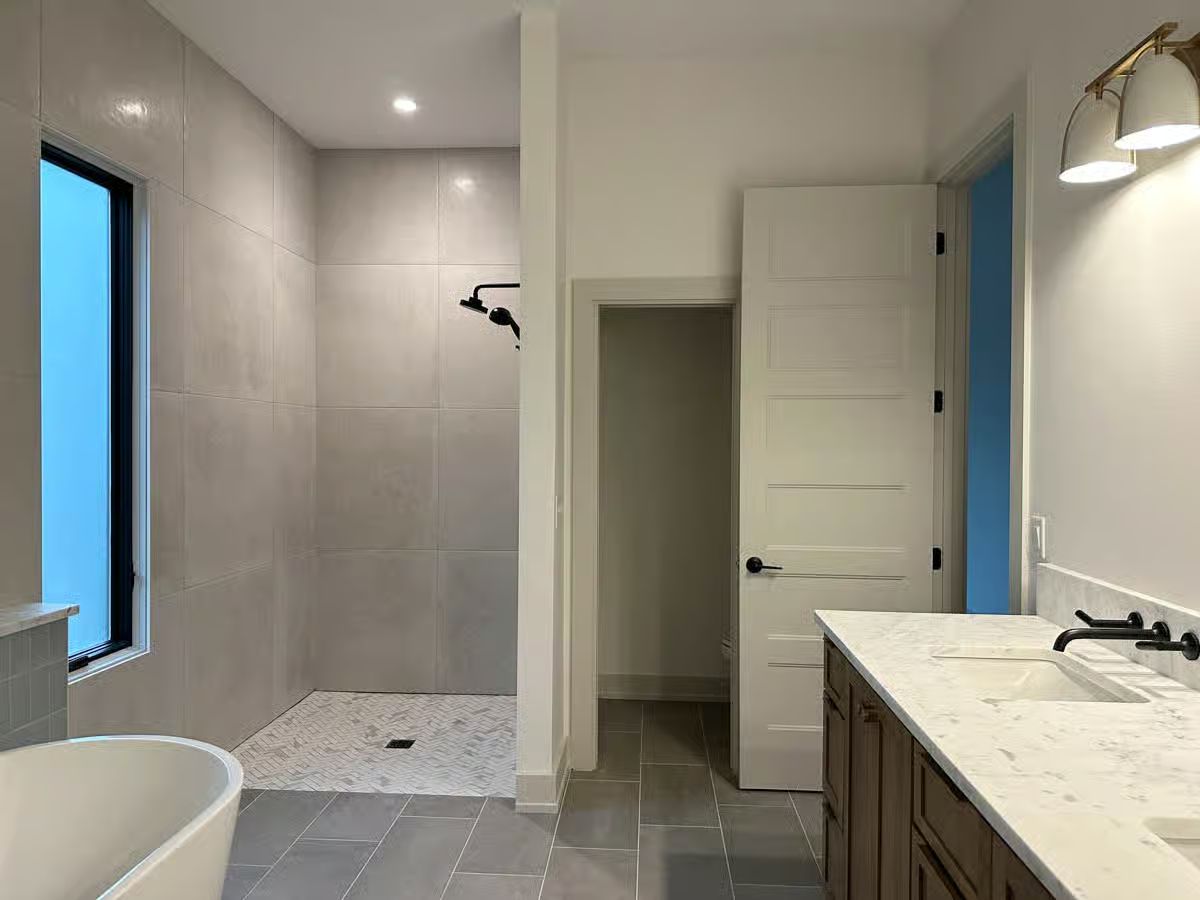
Bedroom
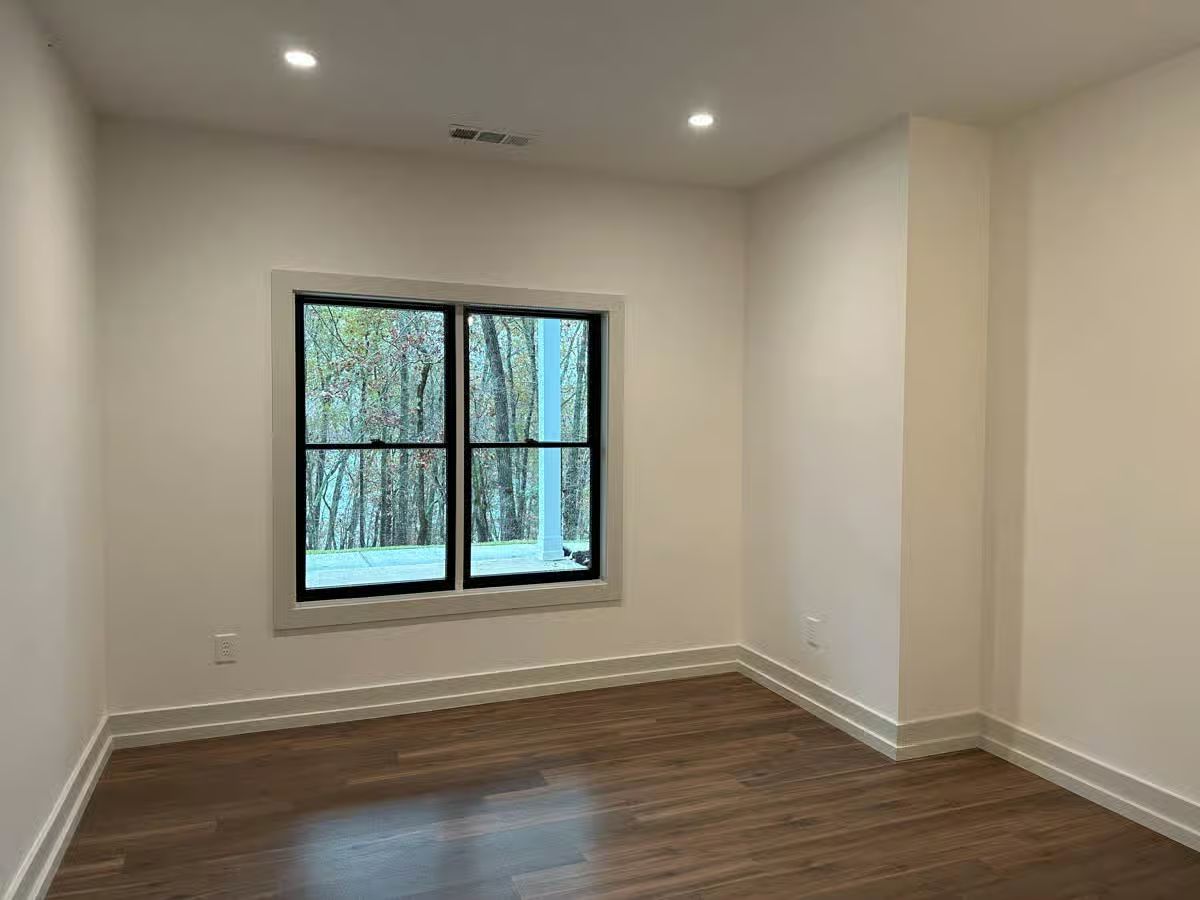
Recreation Room
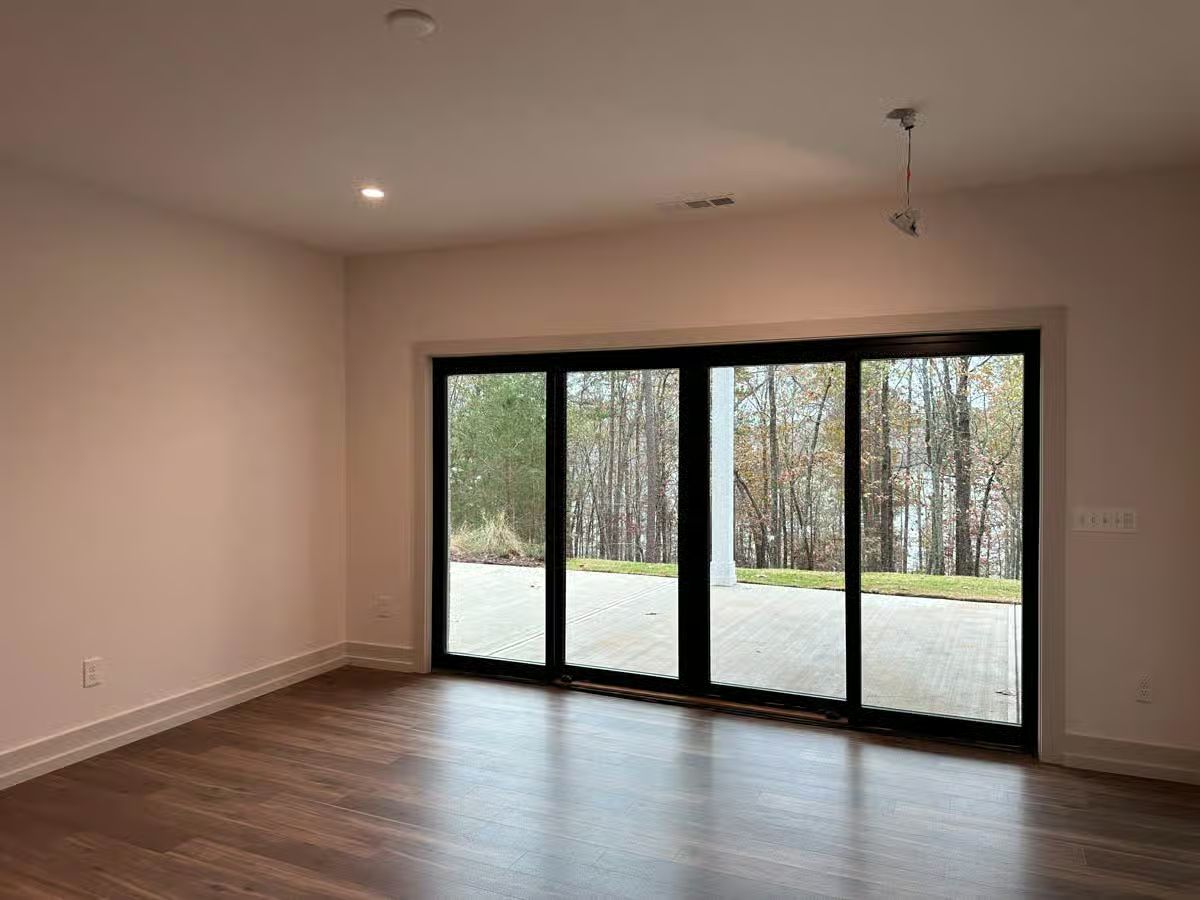
Recreation Room
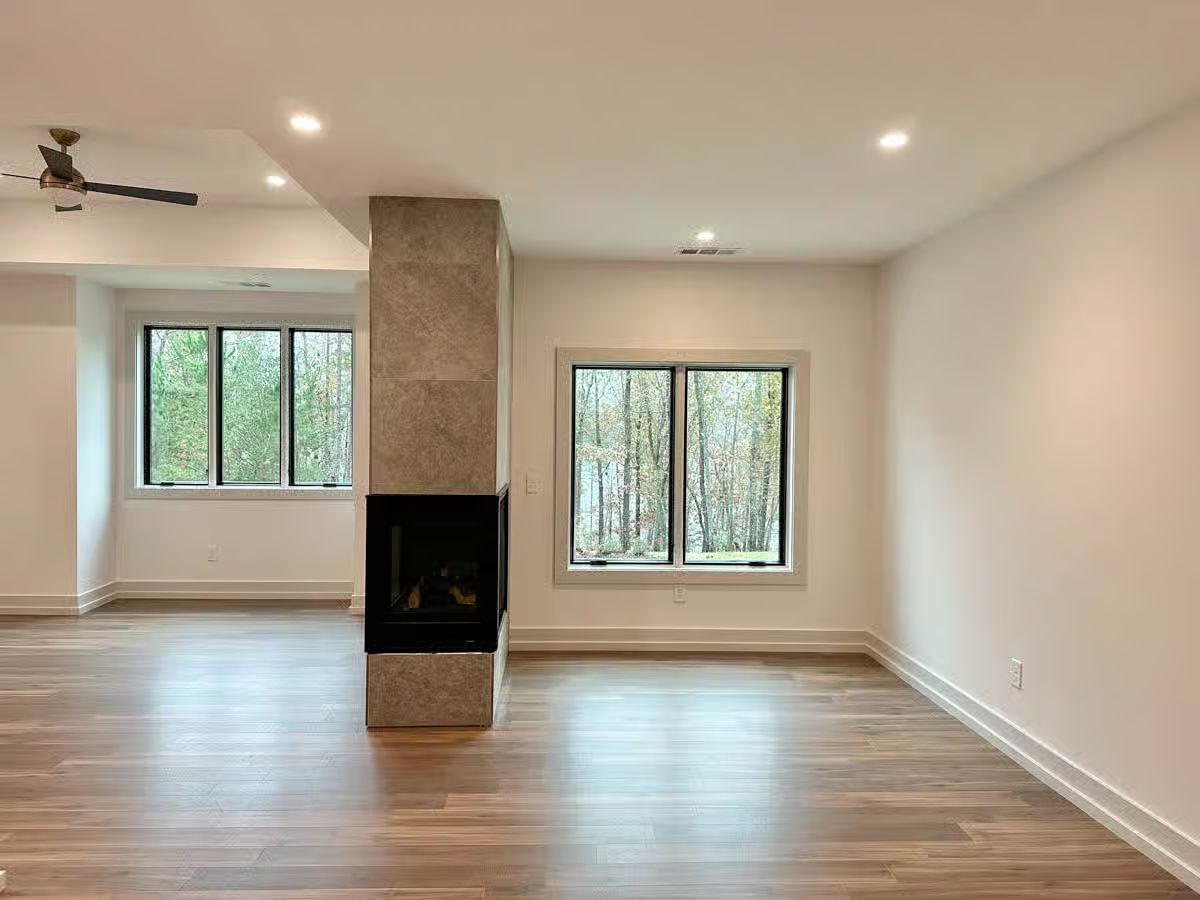
Would you like to save this?
Staircase

Doors to Screened Porch
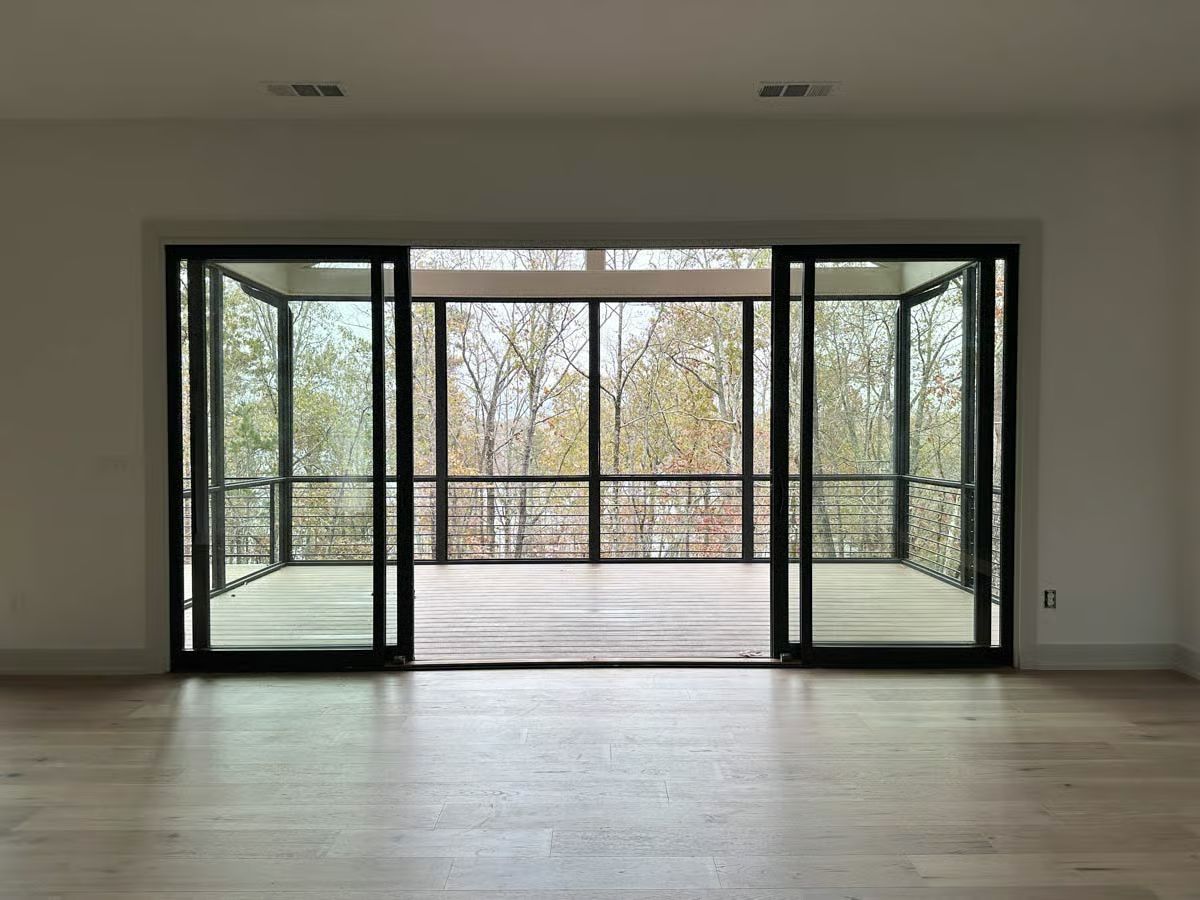
Screened Porch
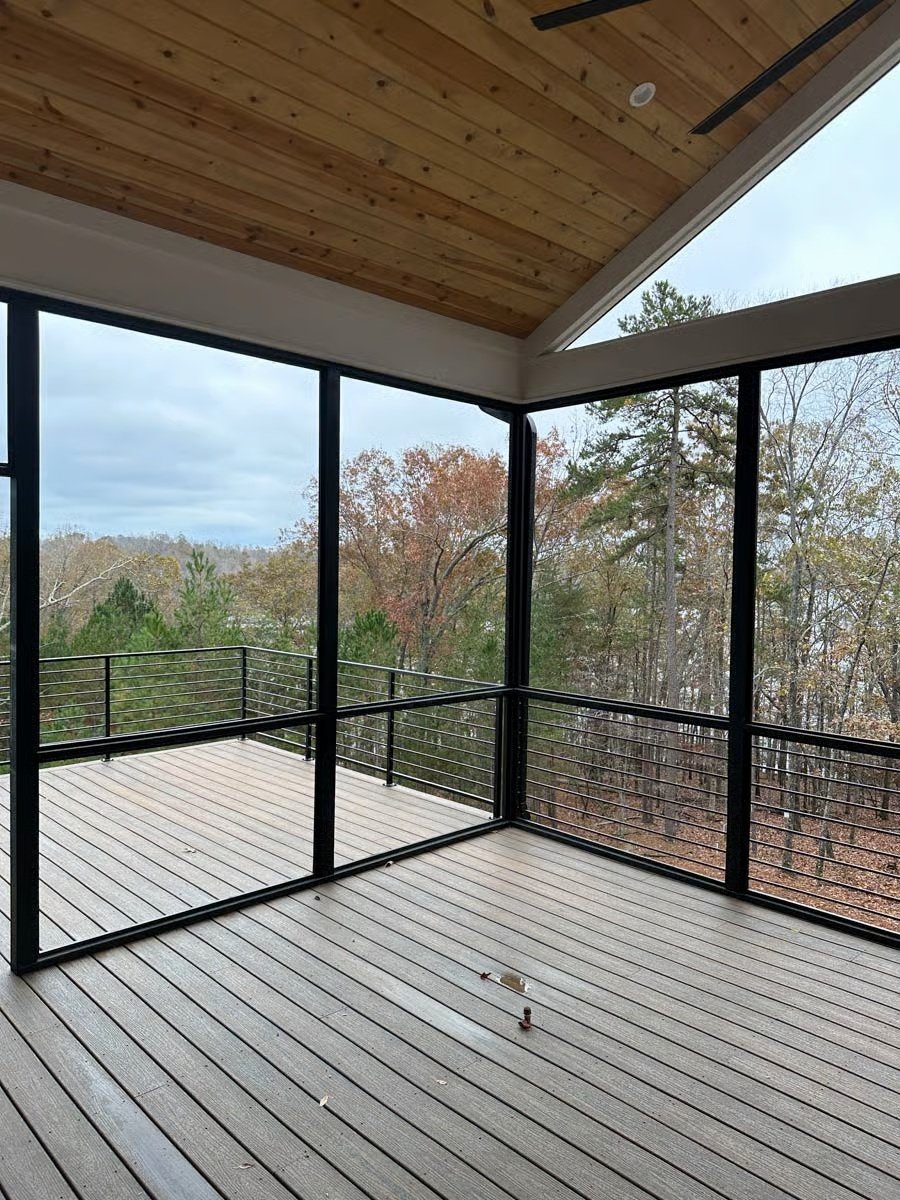
Rear View
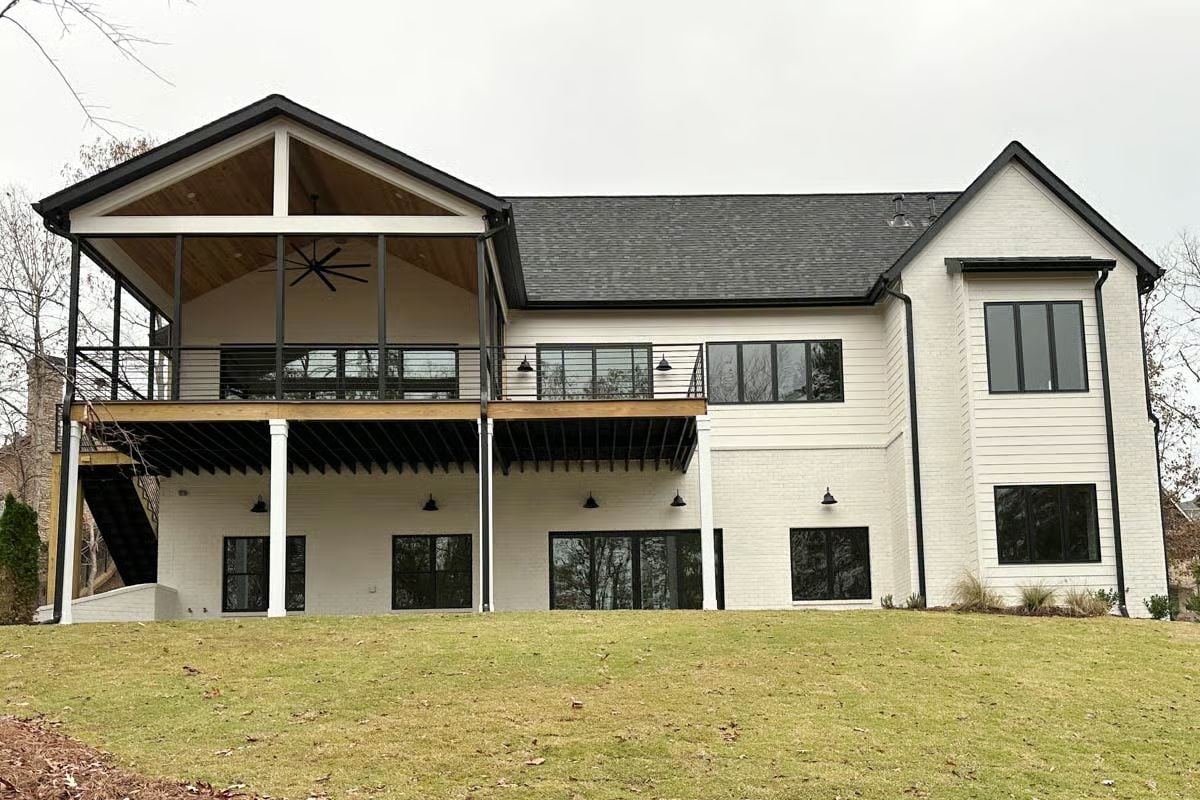
Rear View
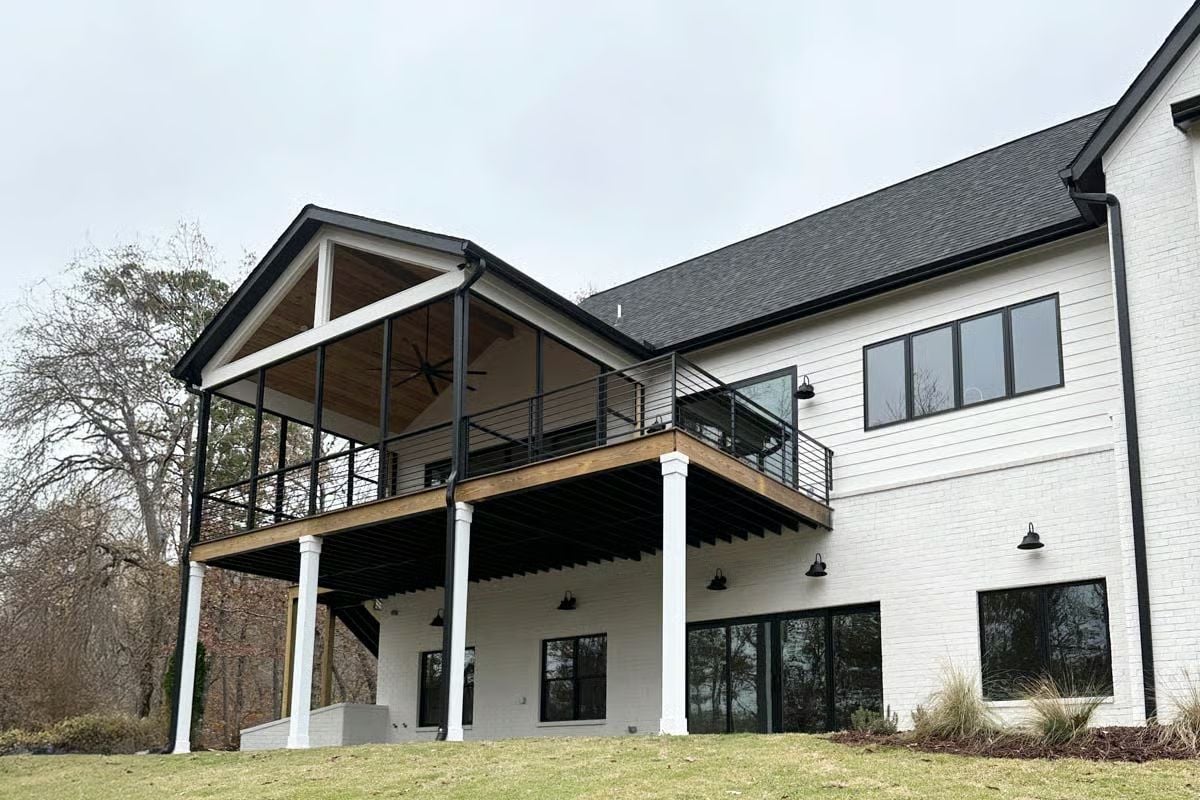
Front Elevation

Right Elevation
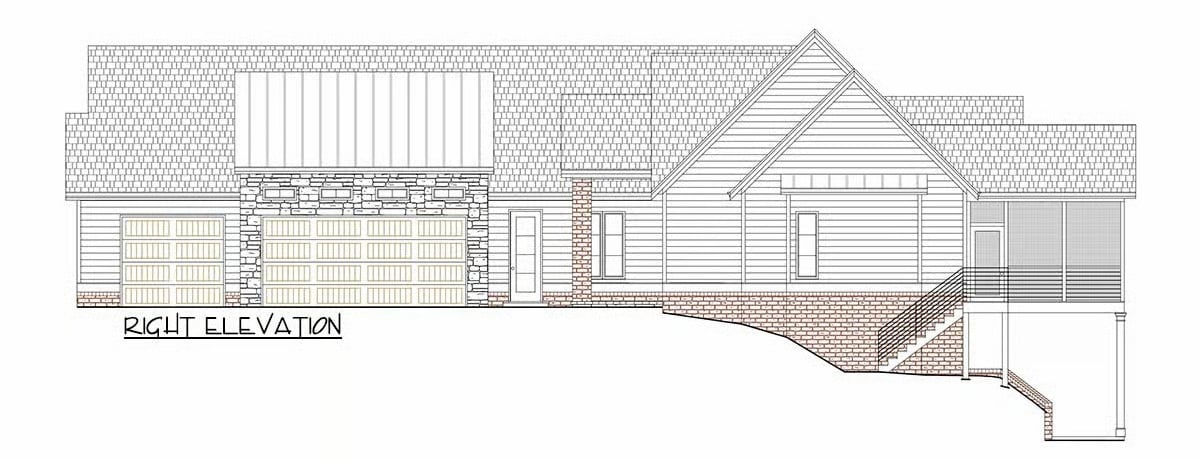
Left Elevation
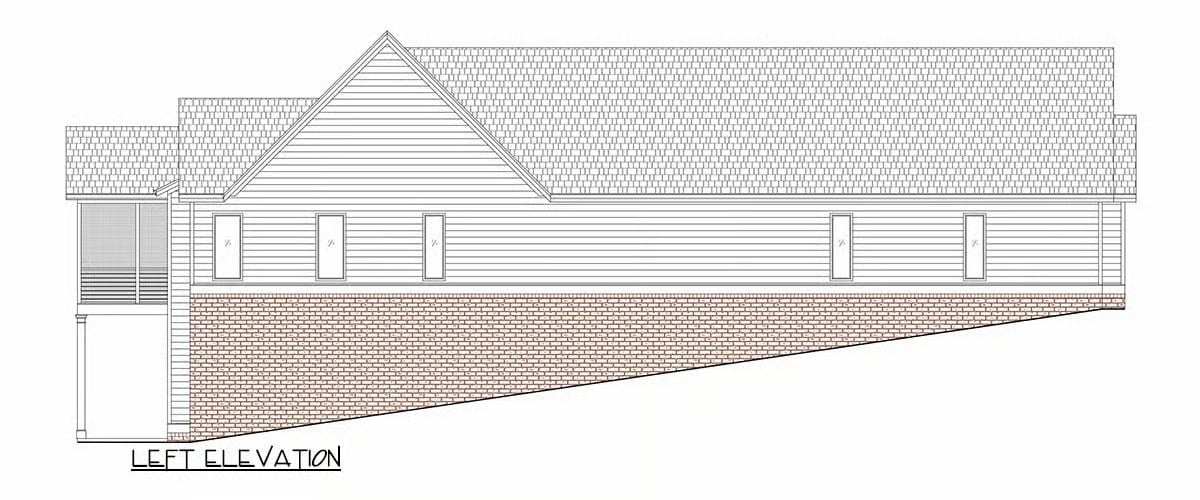
Rear Elevation
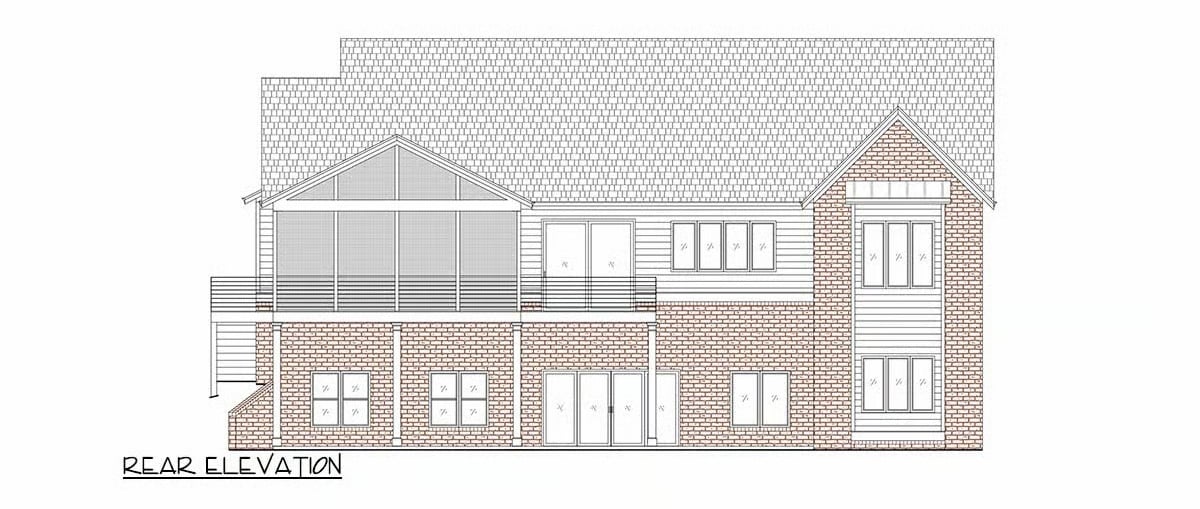
Details
The home exterior combines modern and traditional design elements with a clean, transitional style. A mix of materials—white brick, horizontal siding, and stone accents—creates visual depth while maintaining a cohesive look. Dark trim outlines the roof and windows, adding contrast against the light walls.
The entryway features a warm wood door framed by stone and a covered porch, establishing a welcoming focal point. A three-car garage with matching dark doors blends seamlessly into the design, while the gabled rooflines and simple geometric shapes give the home a timeless yet contemporary appearance.
Inside, the main level centers around open and connected living spaces. The great room, dining area, and kitchen form an expansive layout designed for everyday living and entertaining. A large island anchors the kitchen, while the dining area opens to both an open deck and a screened porch, extending the living space outdoors.
The primary occupies one wing of the home, offering a spacious bedroom, luxurious bath, and walk-in closet. Near the entry, a private office provides a quiet workspace. Practical spaces such as the mudroom, laundry, and pantry connect to the garage for easy access.
The lower level adds additional comfort and versatility. A large recreation room with a wet bar serves as the centerpiece, ideal for gatherings or relaxation. Adjacent to it, a sitting area offers a cozy retreat. Three bedrooms on this floor share two full bathrooms, giving guests or family members privacy and convenience. Sliding doors open to a covered patio that connects the indoor and outdoor spaces.
Pin It!

Architectural Designs Plan 24423TW




