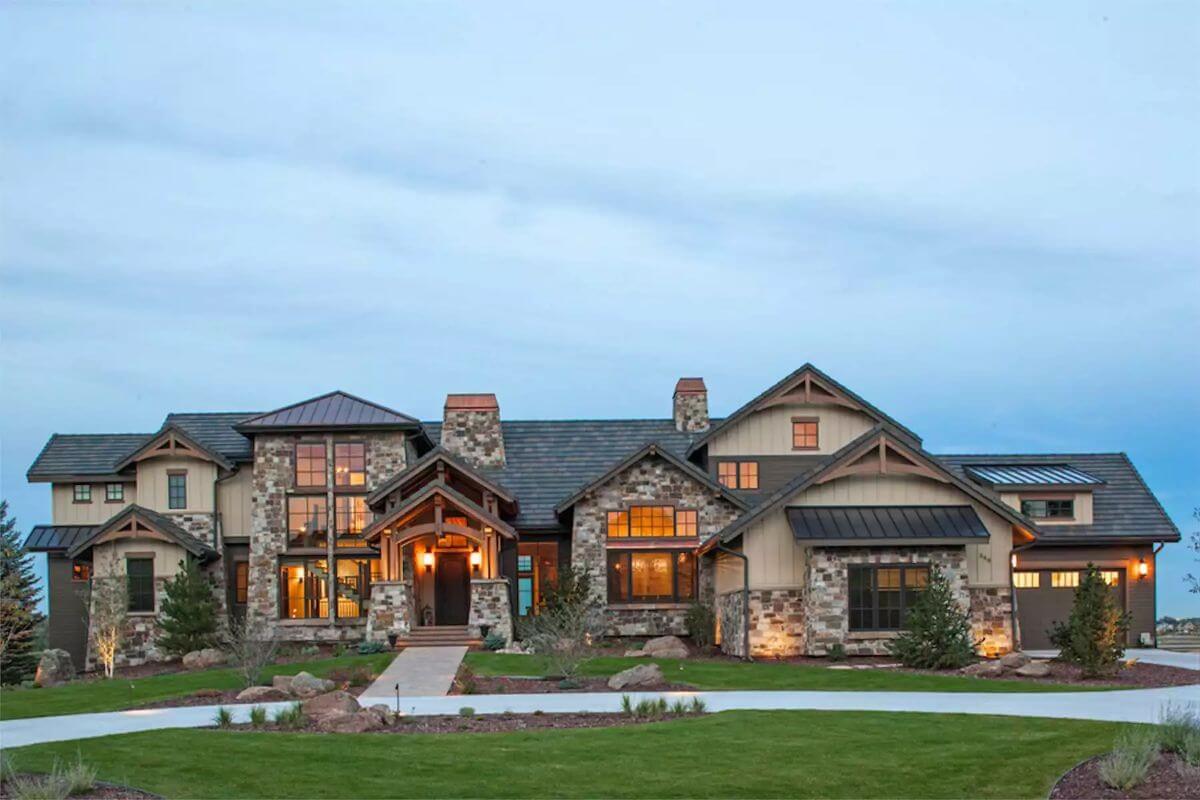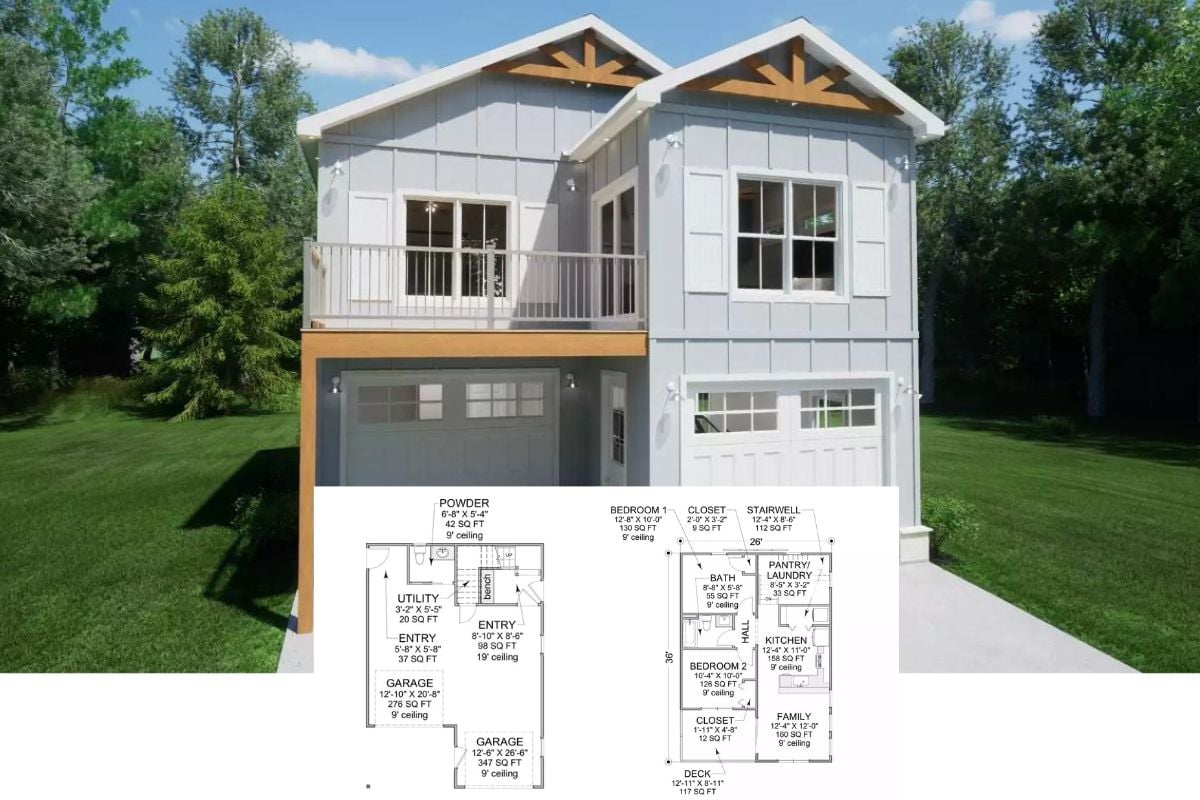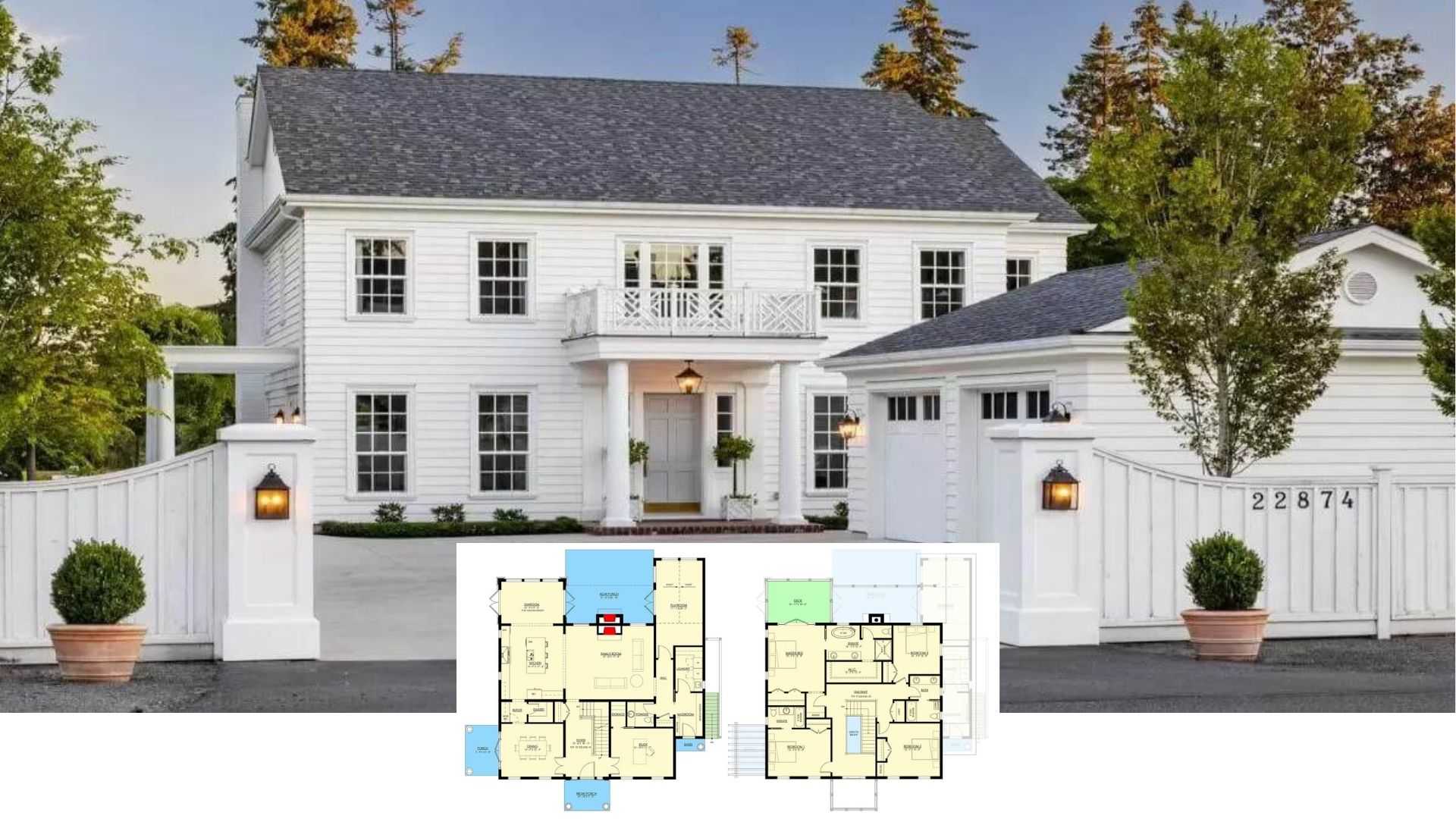
Would you like to save this?
Specifications
- Sq. Ft.: 4,531
- Bedrooms: 3
- Bathrooms: 3.5
- Stories: 2
- Garage: 4
Main Level Floor Plan

Second Level Floor Plan

🔥 Create Your Own Magical Home and Room Makeover
Upload a photo and generate before & after designs instantly.
ZERO designs skills needed. 61,700 happy users!
👉 Try the AI design tool here
Lower Level Floor Plan

Front View

Front Entry

Great Room

Would you like to save this?
Great Room

Dining Room

Kitchen

Kitchen

Primary Bedroom

Primary Bathroom

Staircase

Basement

🔥 Create Your Own Magical Home and Room Makeover
Upload a photo and generate before & after designs instantly.
ZERO designs skills needed. 61,700 happy users!
👉 Try the AI design tool here
Basement

Craft Room

Details
This grand mountain-style estate presents a breathtaking facade clad in a rich mix of stone and vertical siding, accented with exposed beams, gables, and a commanding entry pavilion. Multiple rooflines, dormers, and chimneys create an impressive sense of scale, while expansive windows hint at the luxurious living spaces inside.
Inside, a two-story entry leads to a gallery corridor that centers on a vaulted great room flanked by covered decks. The primary bedroom occupies a private wing with a luxurious ensuite and a separate gallery entrance. A large open kitchen connects with casual and formal dining areas, while a mudroom, sports room, and walk-in pantry offer daily convenience. A split three-car garage is integrated into the layout for easy access.
The upper floor includes two additional bedrooms, each with access to its own bath, and a shared laundry area for upper-level use. An overlook to the great room below adds architectural drama and connectivity between levels. Separate from the sleeping quarters, a stairwell leads to a private wing that houses a large playroom and a dedicated craft room—perfect for creative or recreational use in a quiet setting.
The lower level is designed for entertainment and hospitality, featuring a large media area that opens to a spacious patio, a bar with a dedicated keg room, and an adjacent gaming room. Guests are comfortably accommodated with a guest suite and an additional guest room, while the exercise room and vault provide private amenities. Multiple storage areas flank the floorplan for practical use, and a secondary staircase offers seamless access to the main floor.
Pin It!

The House Designers Plan THD-10711







