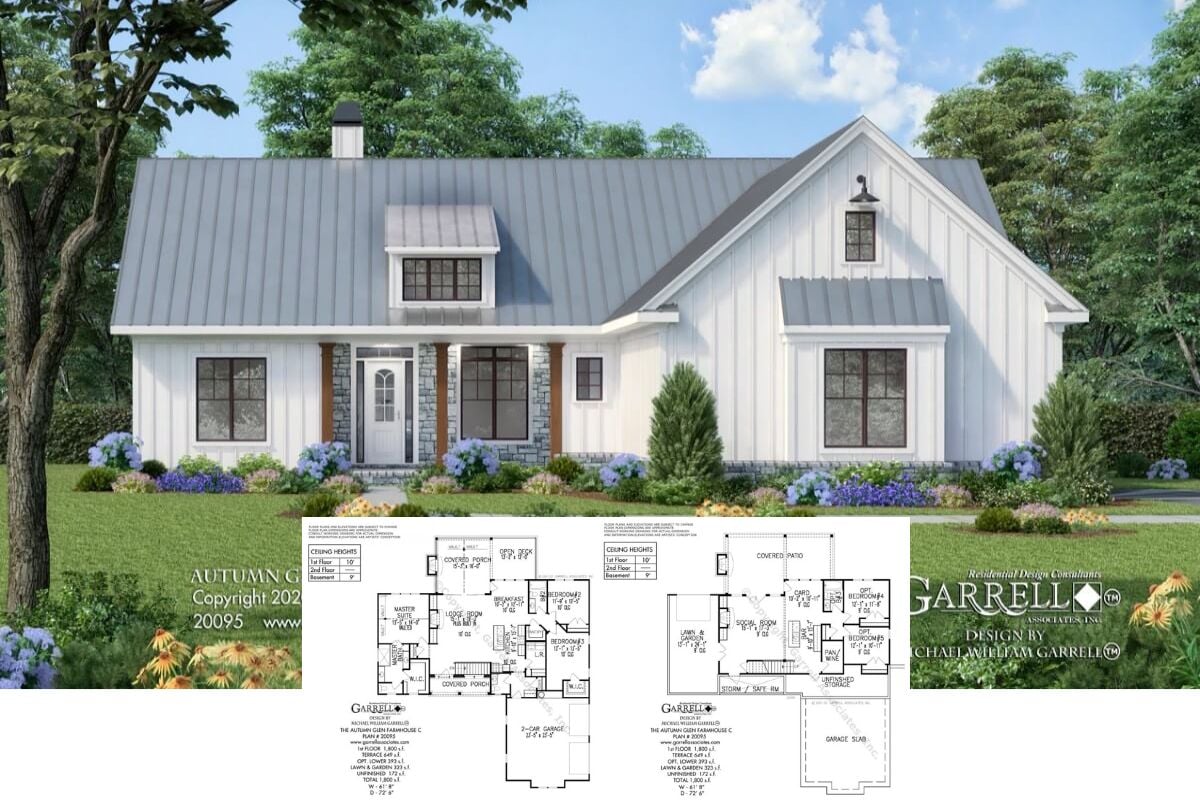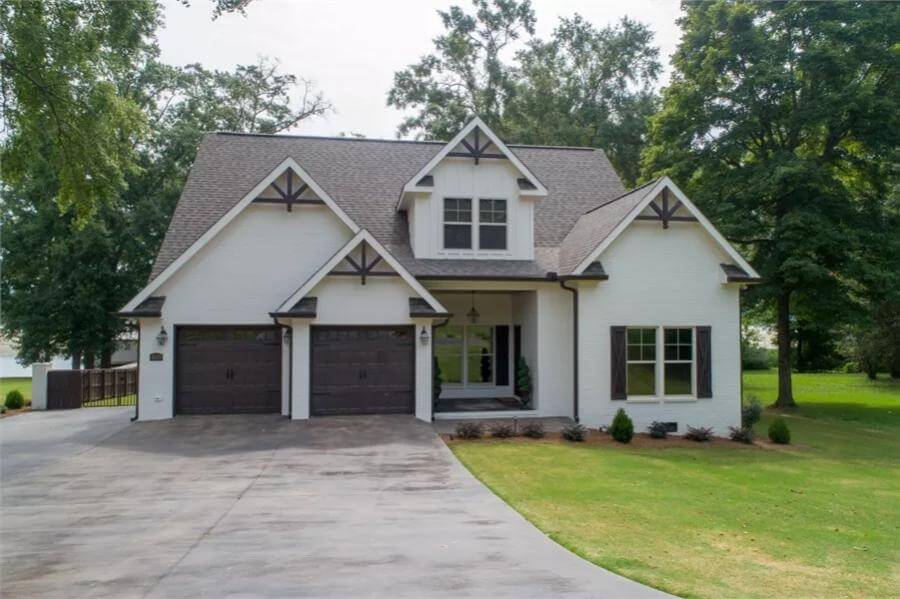
Would you like to save this?
Specifications
- Sq. Ft.: 2,143
- Bedrooms: 3
- Bathrooms: 2.5
- Stories: 2
- Garage: 2
Main Level Floor Plan

Second Level Floor Plan
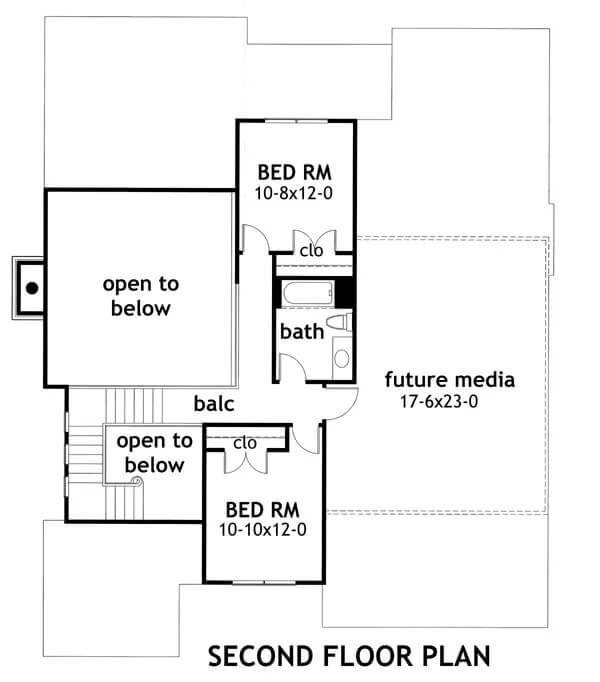
🔥 Create Your Own Magical Home and Room Makeover
Upload a photo and generate before & after designs instantly.
ZERO designs skills needed. 61,700 happy users!
👉 Try the AI design tool here
Front Entry
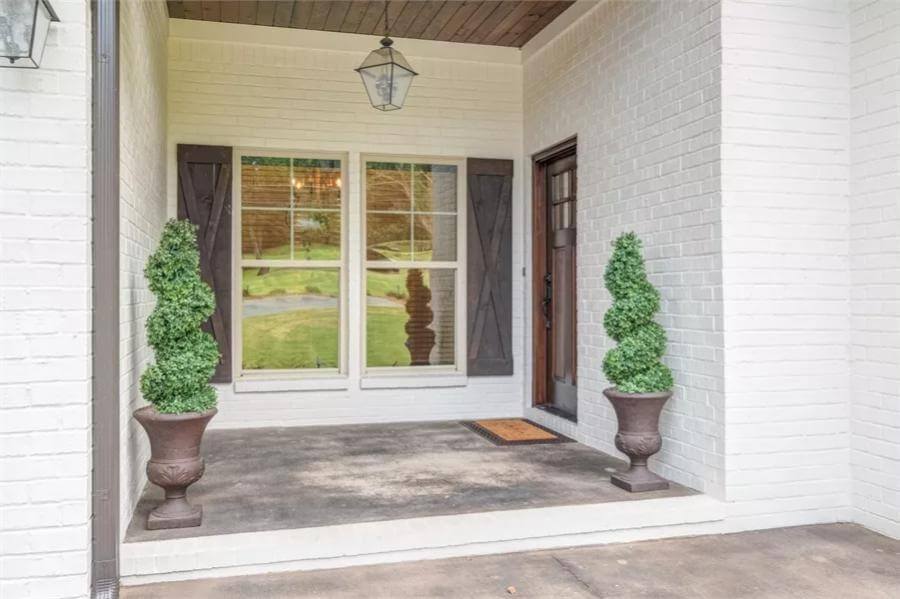
Foyer
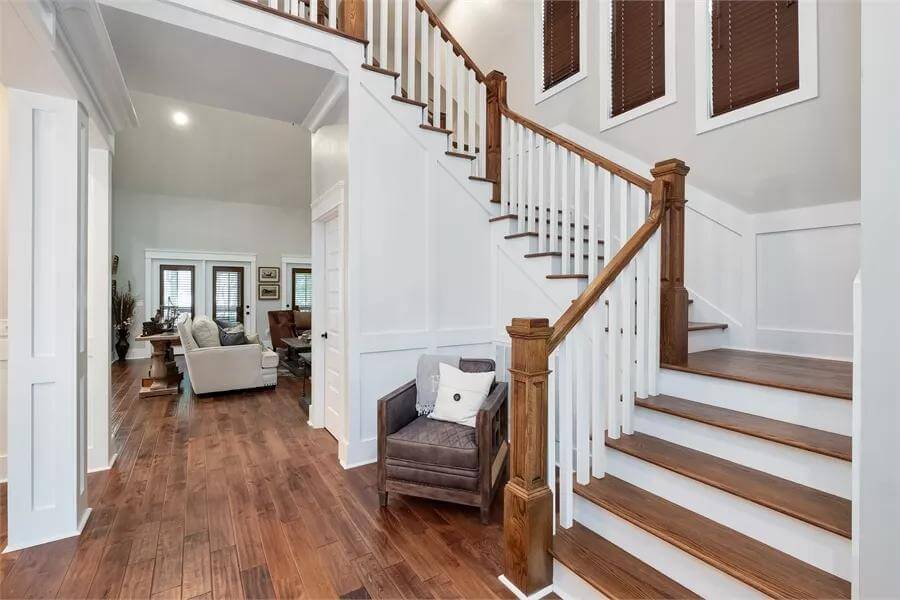
Study
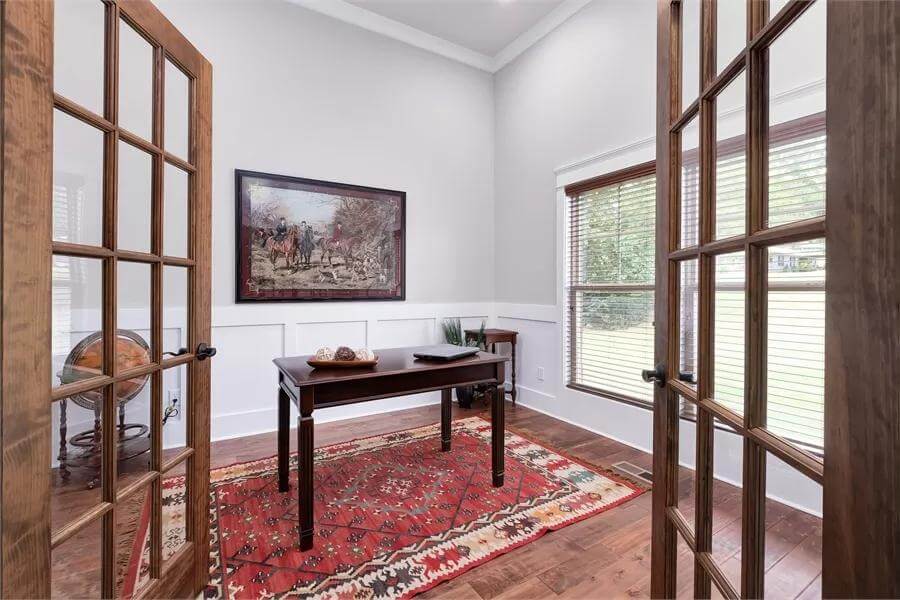
Dining Room
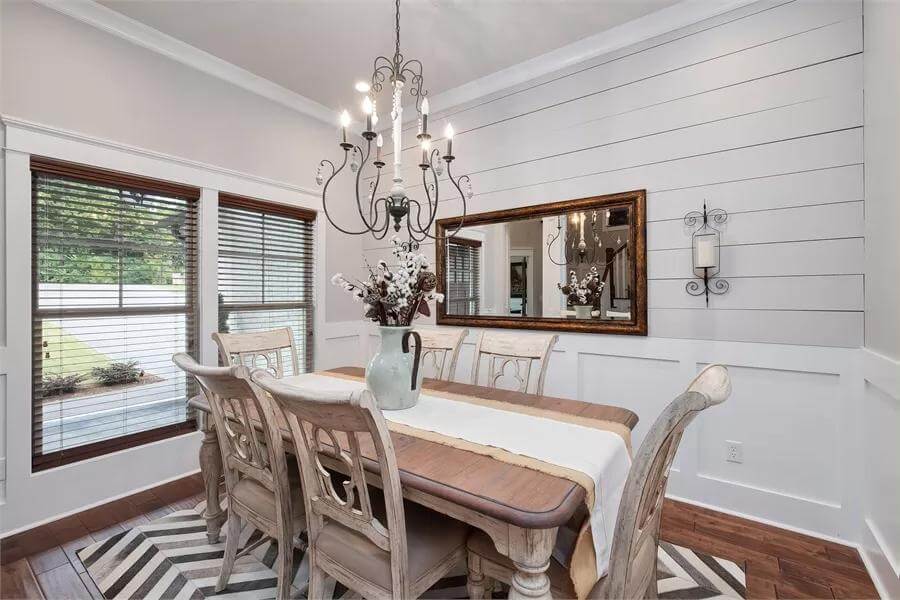
Would you like to save this?
Family Room
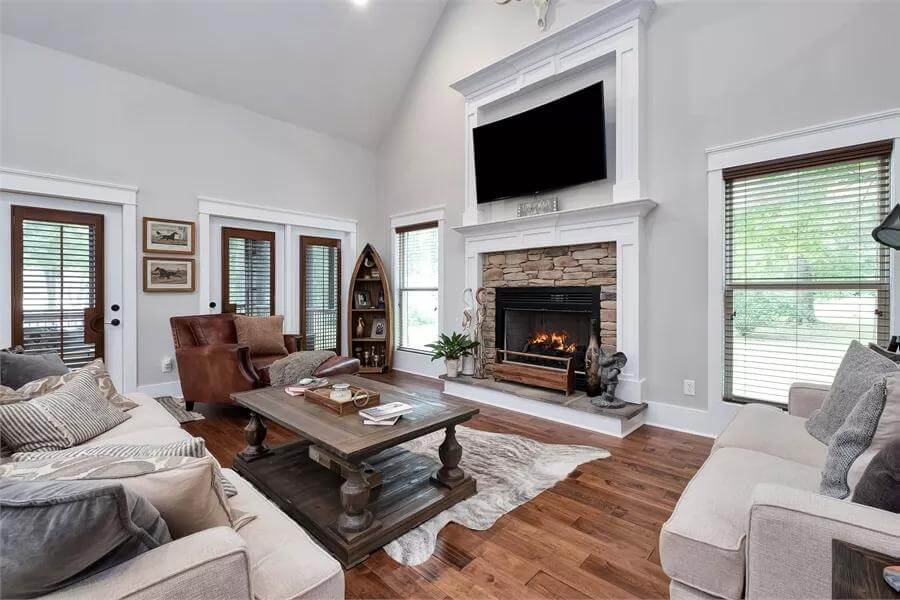
Kitchen
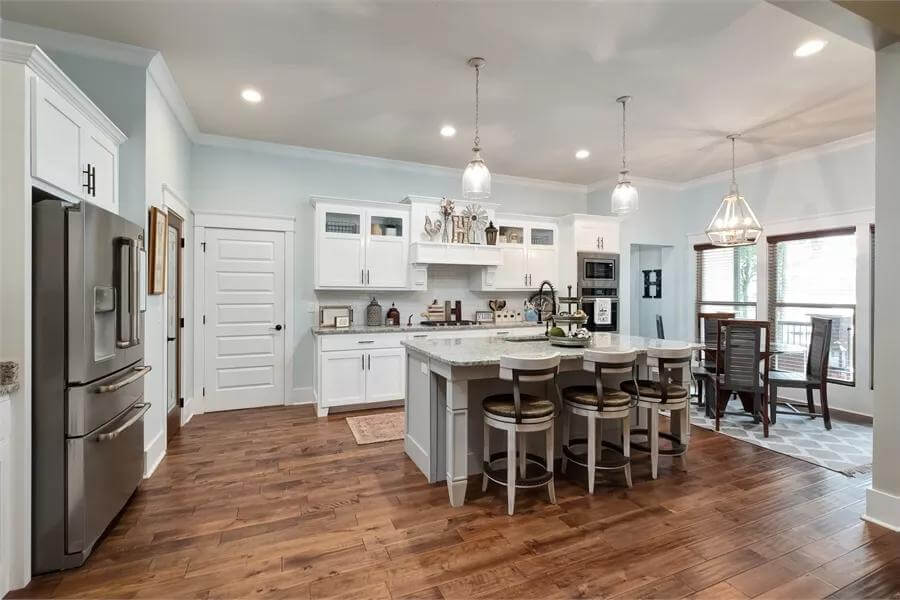
Kitchen
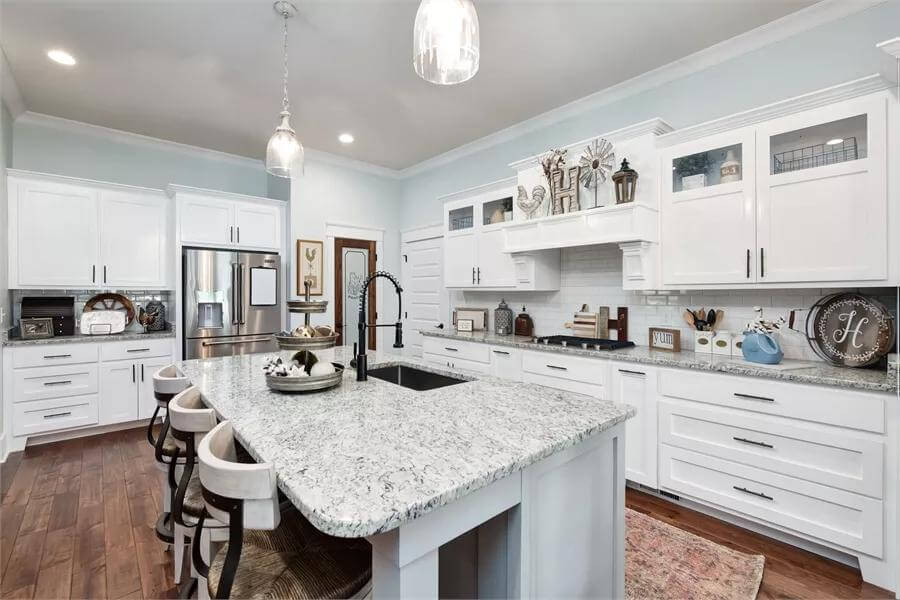
Breakfast Nook
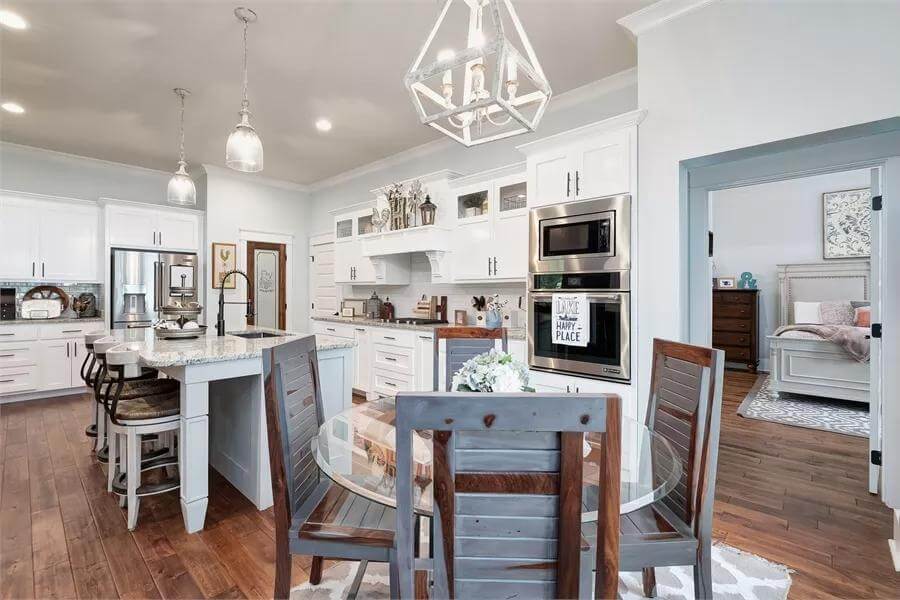
Primary Bedroom
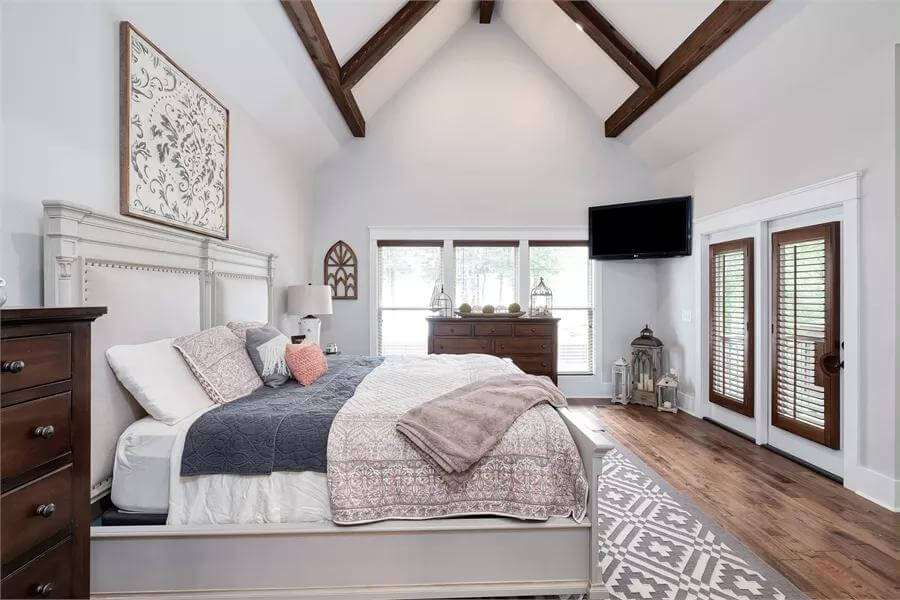
Primary Bathroom
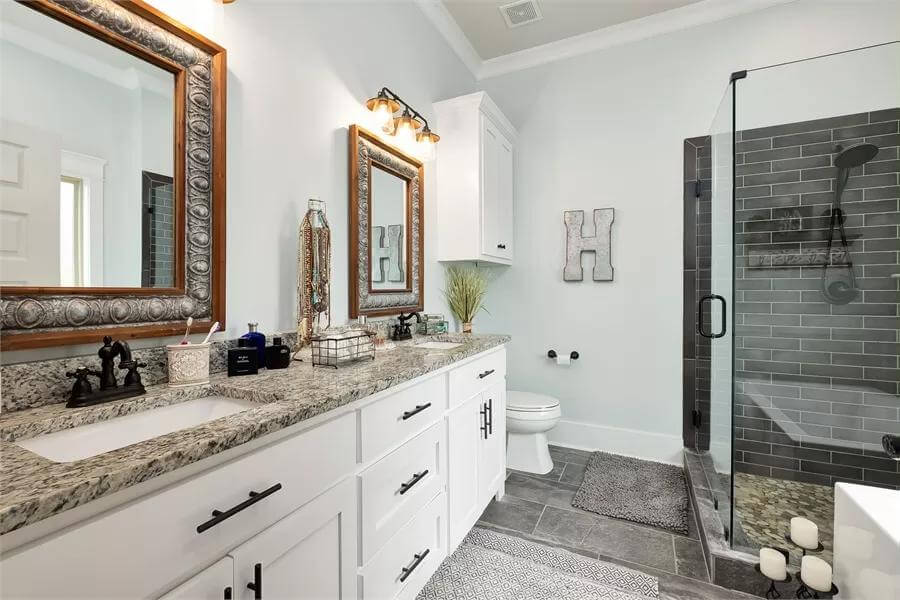
Primary Bathroom
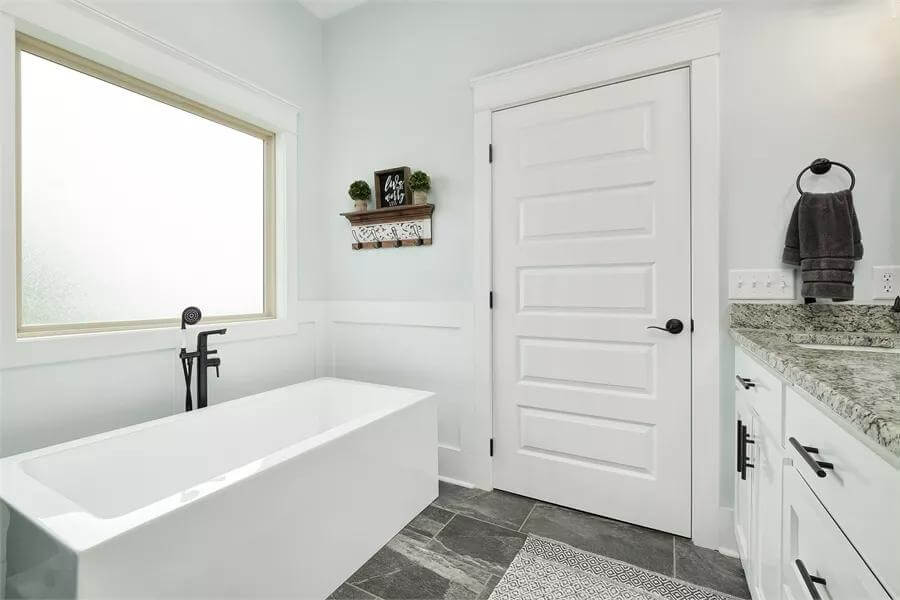
Bedroom
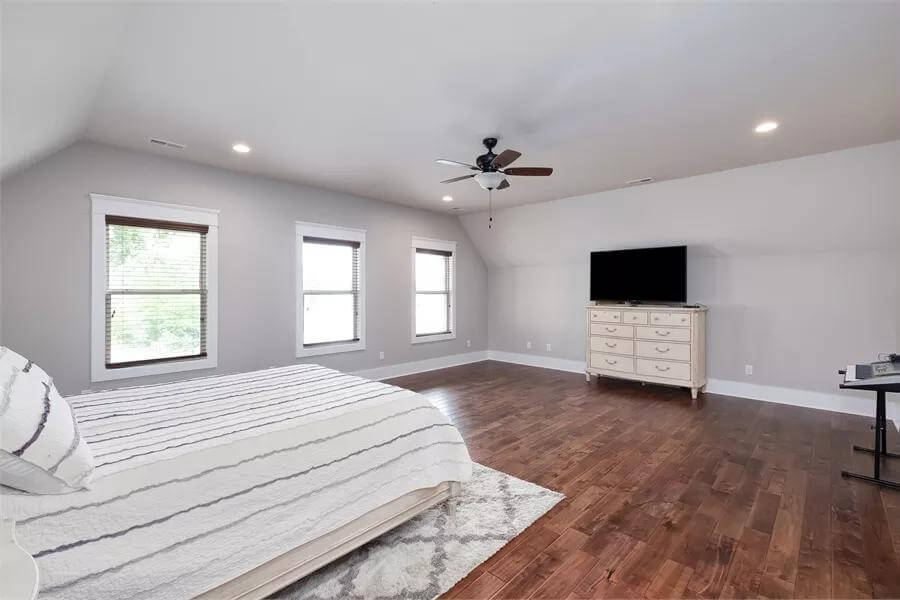
🔥 Create Your Own Magical Home and Room Makeover
Upload a photo and generate before & after designs instantly.
ZERO designs skills needed. 61,700 happy users!
👉 Try the AI design tool here
Bathroom
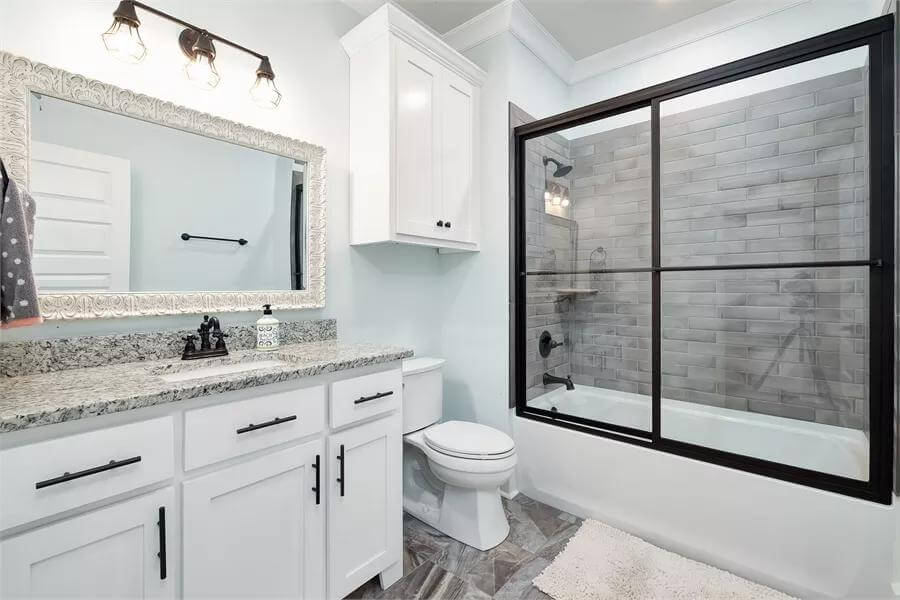
Bedroom
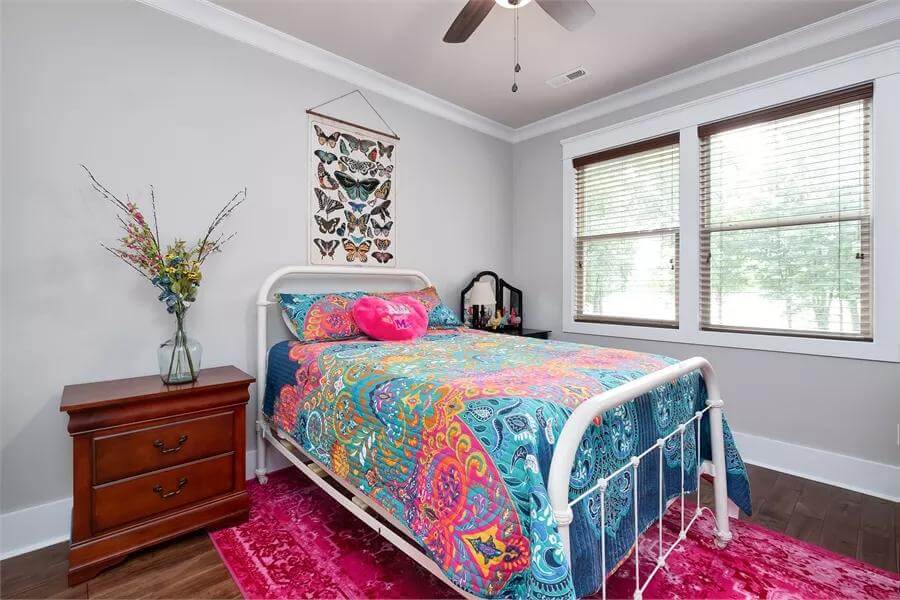
Rear View
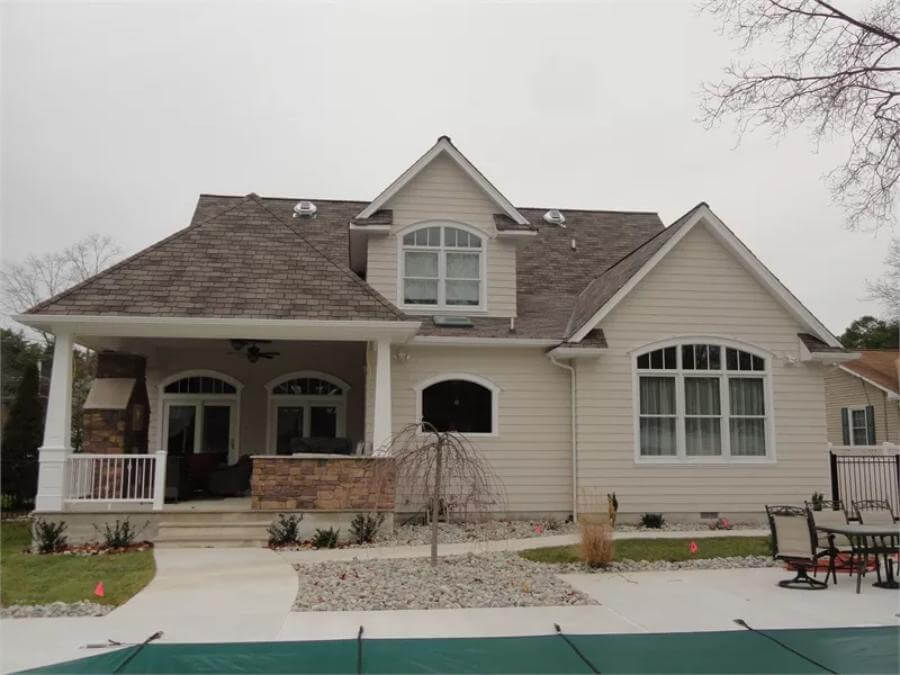
Details
This 3-bedroom traditional home is embellished with white mixed sidings beautifully contrasted by dark wood accents and trims that accentuate the gable rooflines. It includes a double front-facing garage and a welcoming front porch crowned by a large dormer window.
Inside, the foyer nestles between a private study and a formal dining room. It takes you into a large unified space shared by the family room, kitchen, and breakfast nook. A fireplace serves as a focal point while two sets of French doors extend the living space onto a covered lanai where you can lounge and enjoy alfresco meals.
The primary suite is tucked on the home’s rear for optimum privacy. It comes with direct lanai access, a walk-in closet, and a well-appointed bath with dual vanities, a soaking tub, and a separate shower.
A balcony at the top of the stairs leads to two family bedrooms sharing a centrally located hall bath.
Pin It!
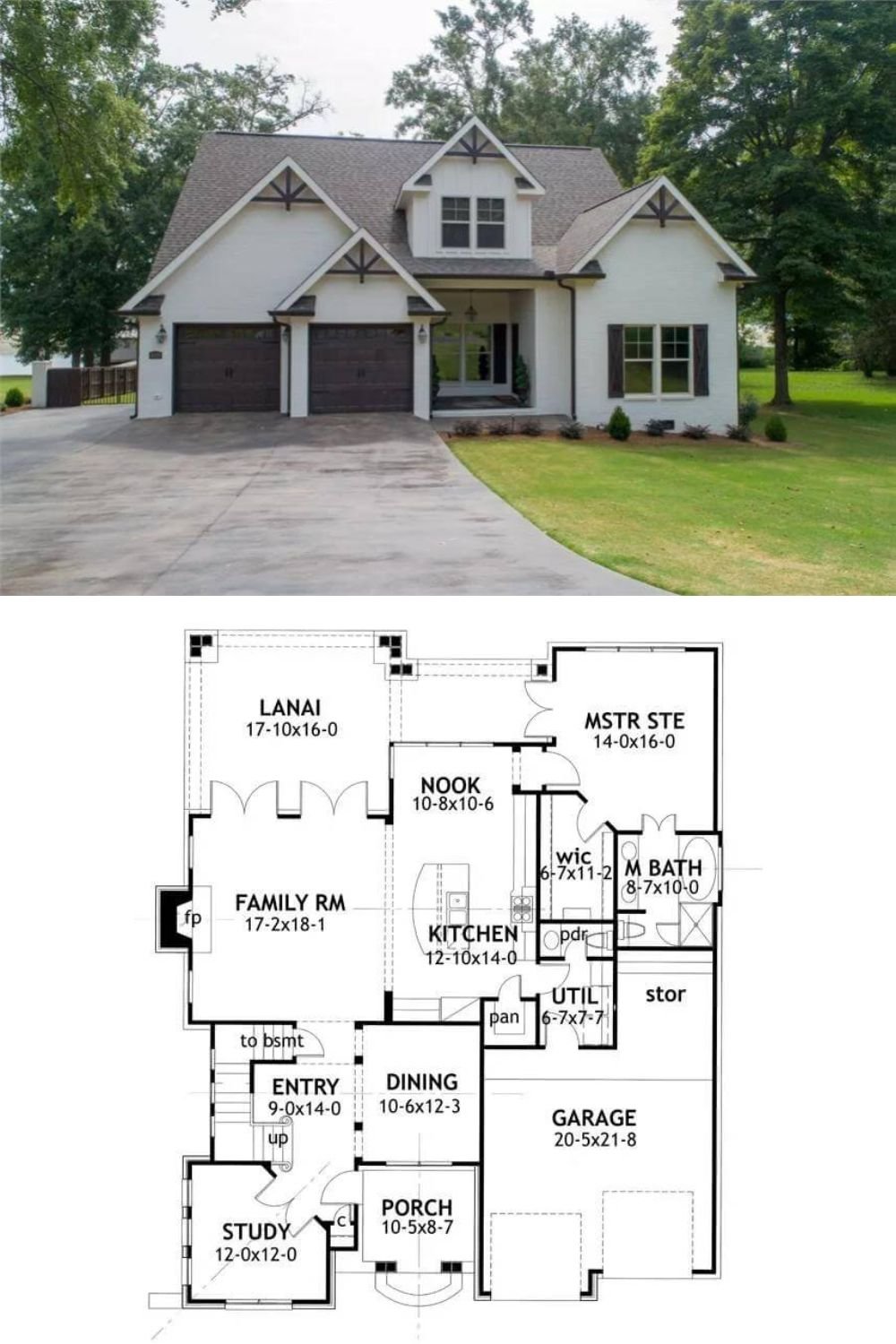
The House Designers Plan THD-2235


