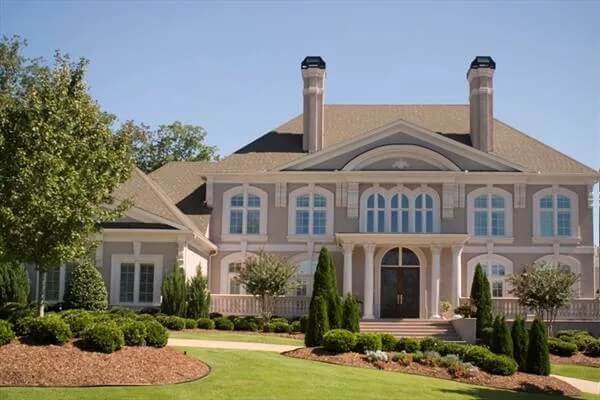
Specifications
- Sq. Ft.: 5,699
- Bedrooms: 5
- Bathrooms: 4.5
- Stories: 2
- Garage: 3
Main Level Floor Plan
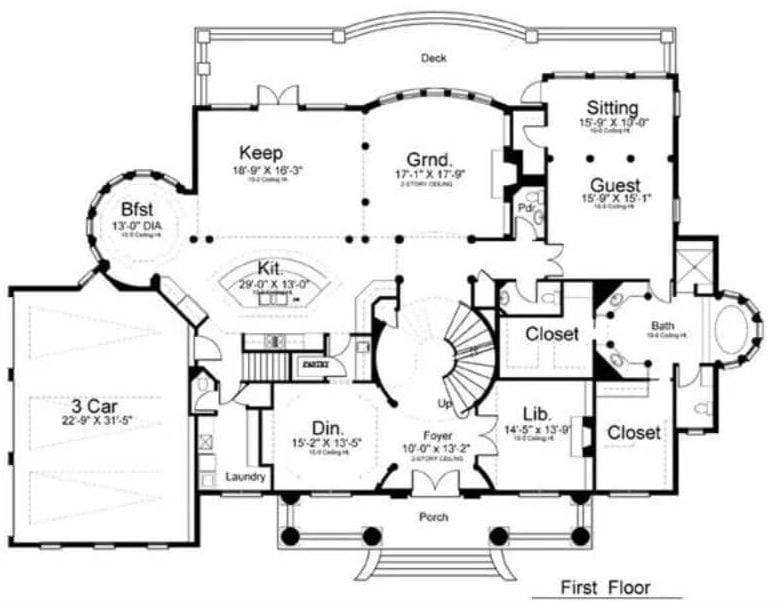
Second Level Floor Plan
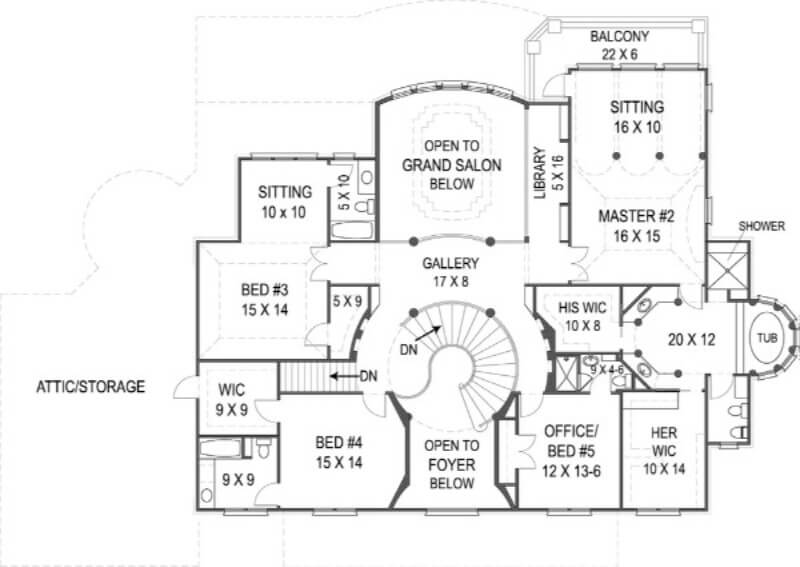
Lower Level Floor Plan

Foyer

Staircase
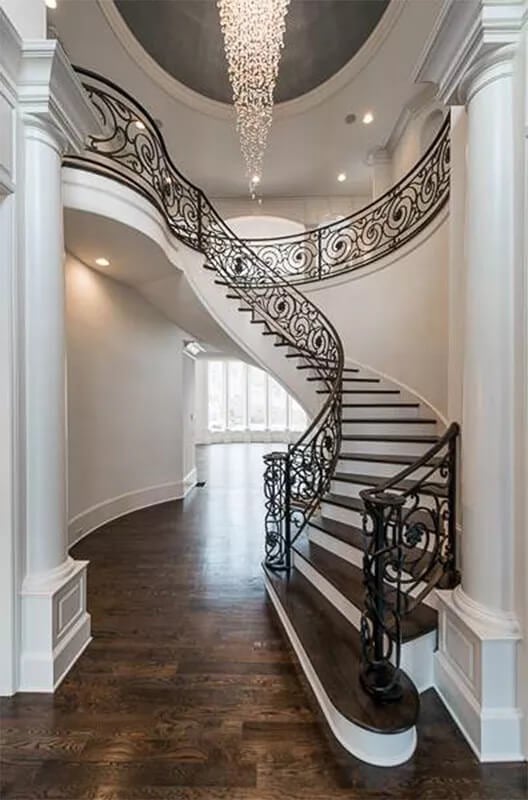
Upstairs Hall
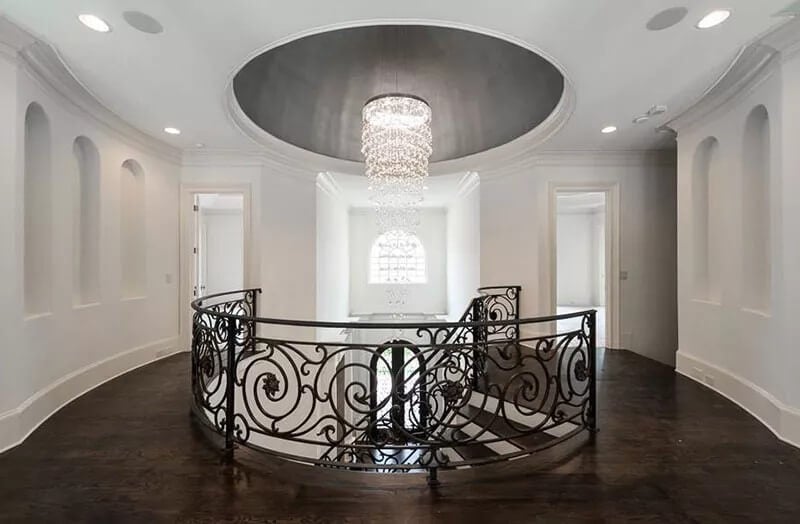
Great Room

Family Room

Kitchen
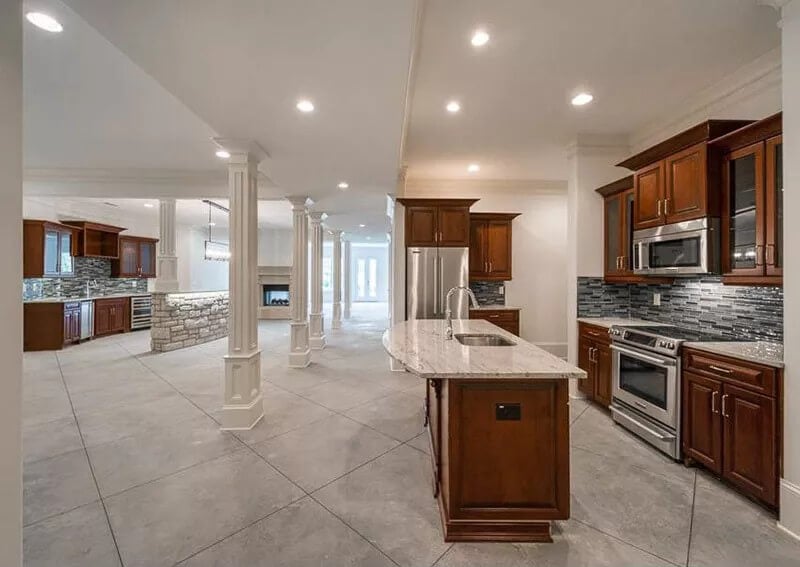
Kitchen
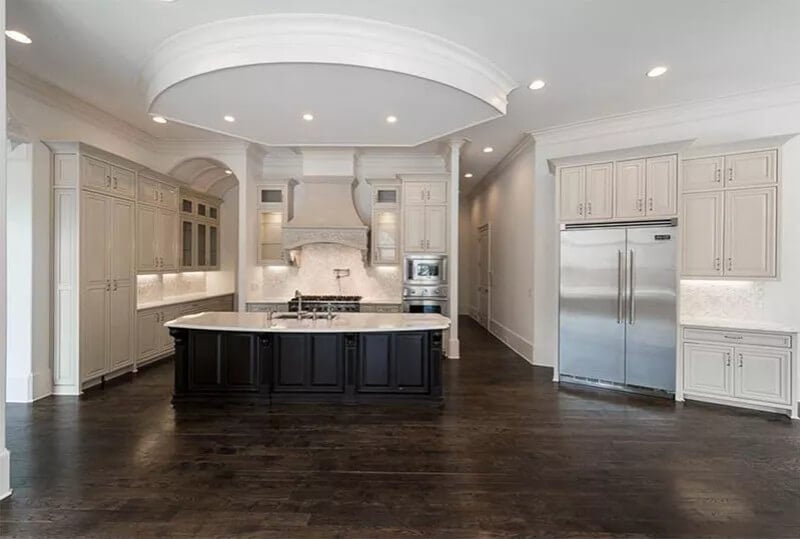
Library
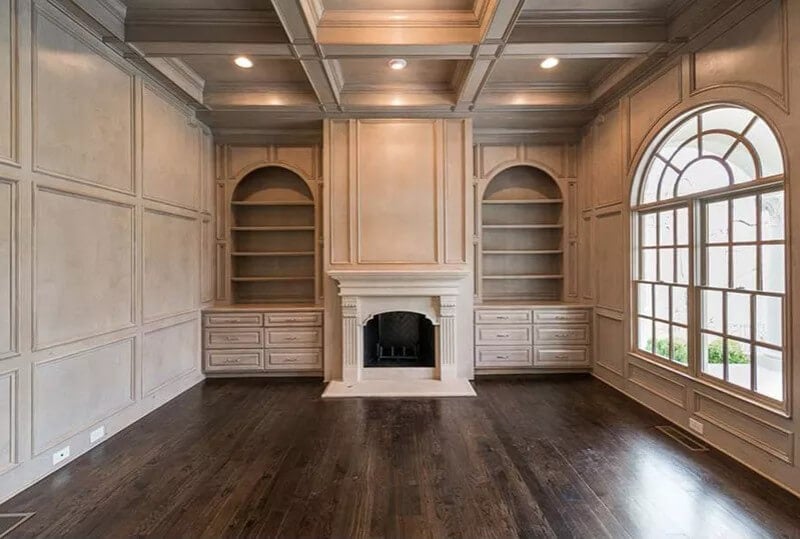
Primary Bedroom
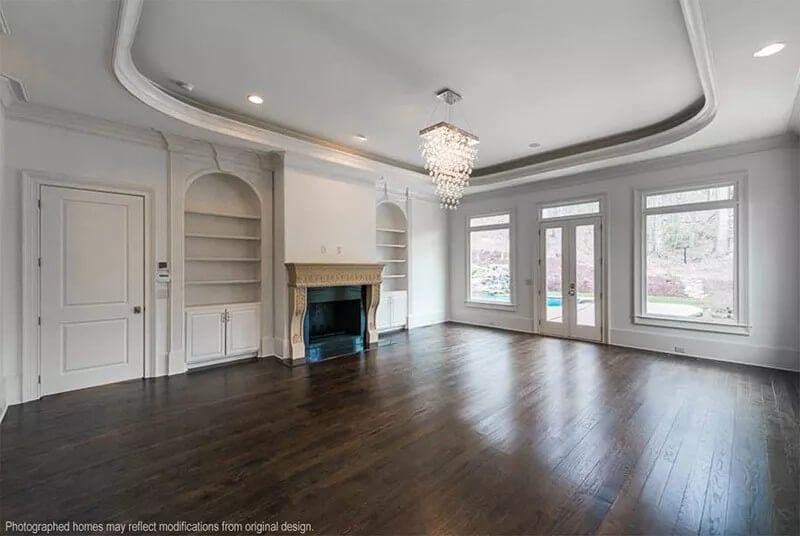
Primary Bathroom
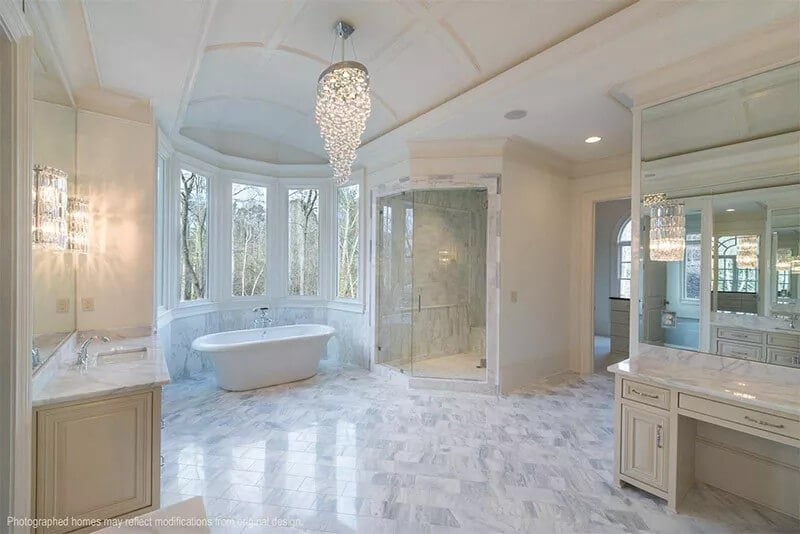
Theater

Wine Cellar
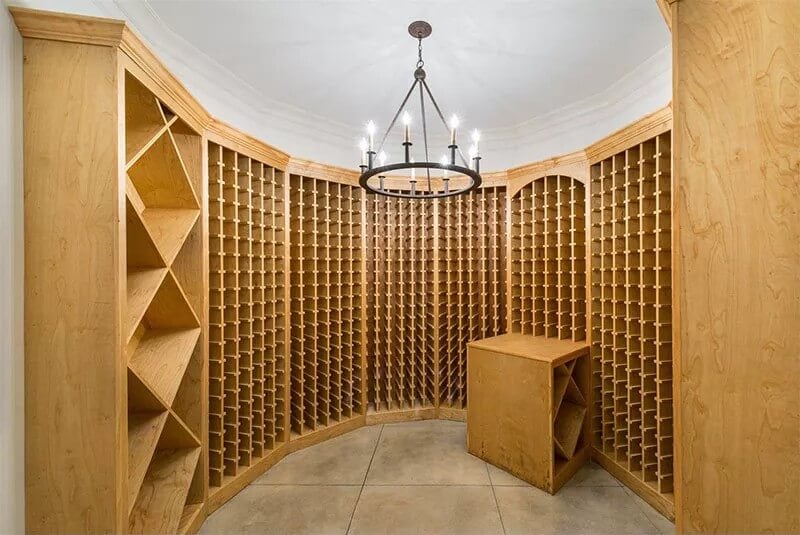
Front Rendering
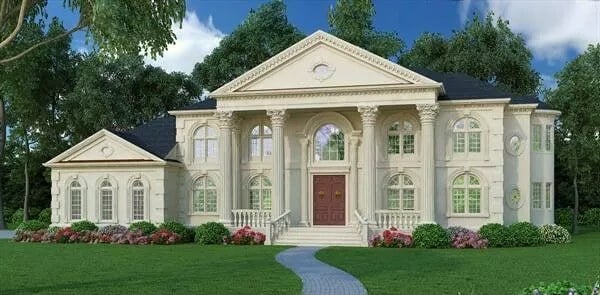
Rear Elevation

Details
This 5-bedroom traditional home radiates an old-world charm with timeless architectural elements that exude sophistication. The entrance is crowned by modified Palladian windows, nestled within a stately portico that graces the stucco facade.
French doors adorn the front, inviting you into a serene library to the right and a refined formal dining room to the left. At the heart of the foyer, a grand circular staircase spirals upward, setting a tone of elegance.
The main level unfolds with a vast guest suite, an exquisite grand salon, a cozy keeping room, and an expansive terrace perfect for entertaining or quiet reflection.
Upstairs, four bedrooms are dispersed surrounding a balcony that looks down the grand salon and foyer below. The primary suite offers a deluxe retreat with a spa-like bath, two walk-in closets, and a spacious sitting area that opens to a private balcony.
The finished basement is an entertainer’s dream, boasting a billiard room, a circular kitchenette, a full kitchen, and a sitting area. It also includes a private bedroom with an ensuite bath and walk-in closet, a theater, a playroom, a fitness room, and abundant storage.
Pin It!

The House Designers Plan THD-8079






