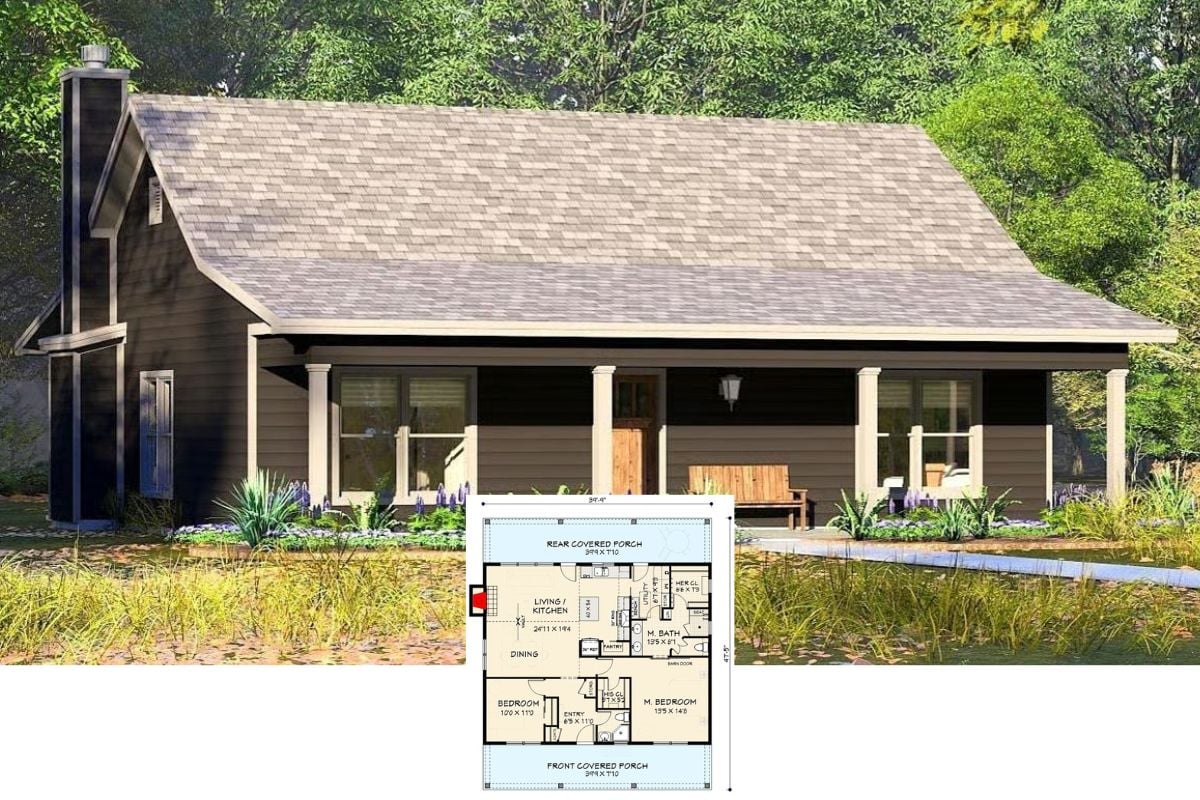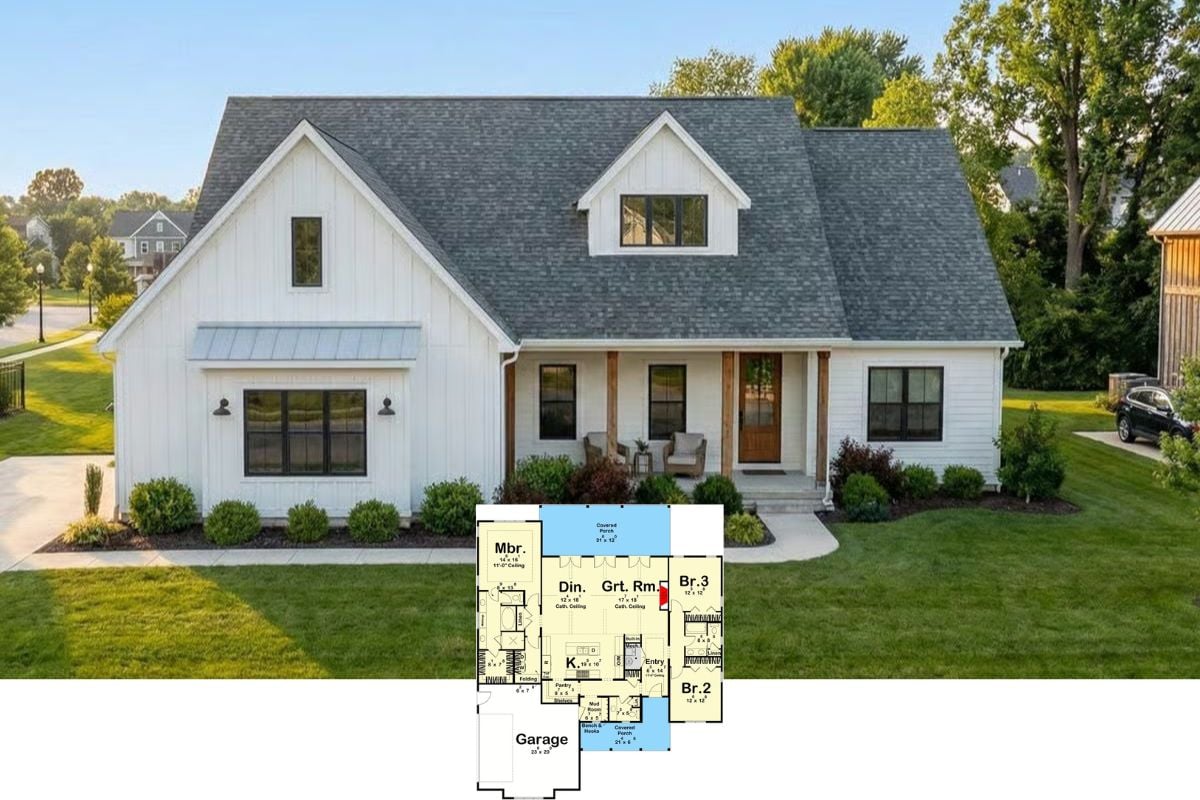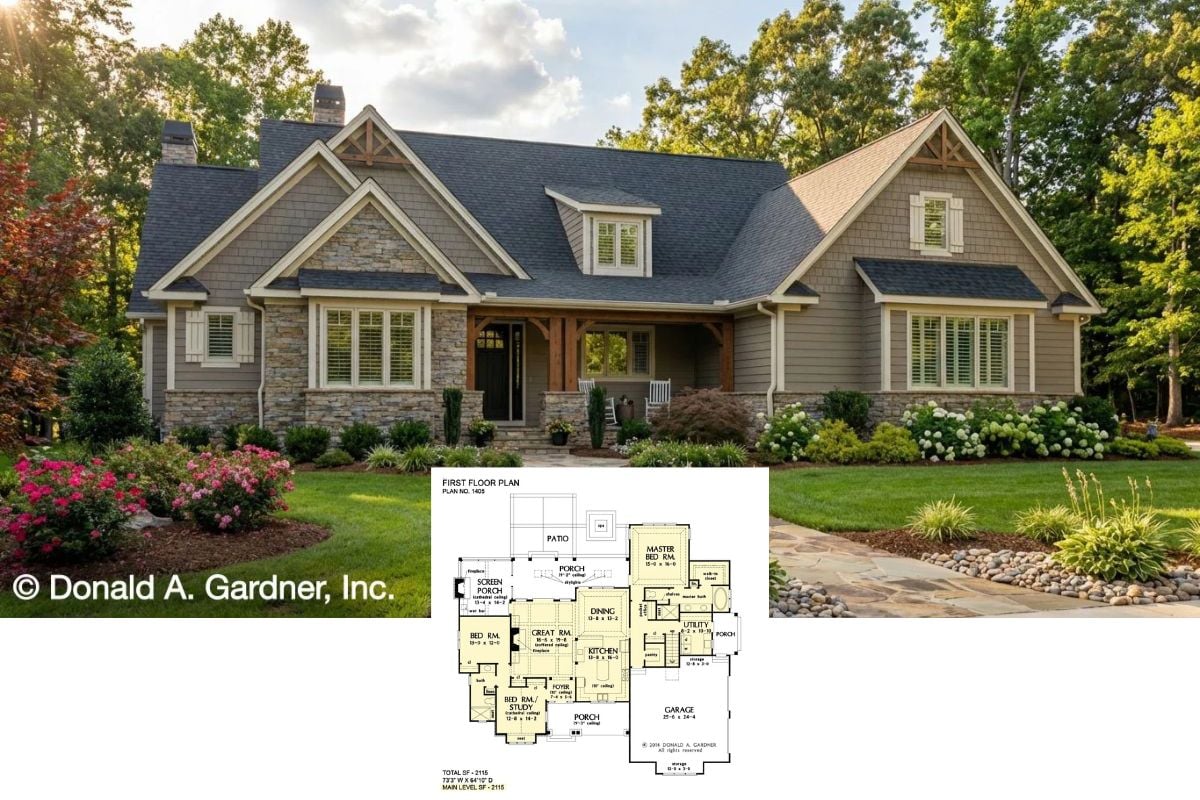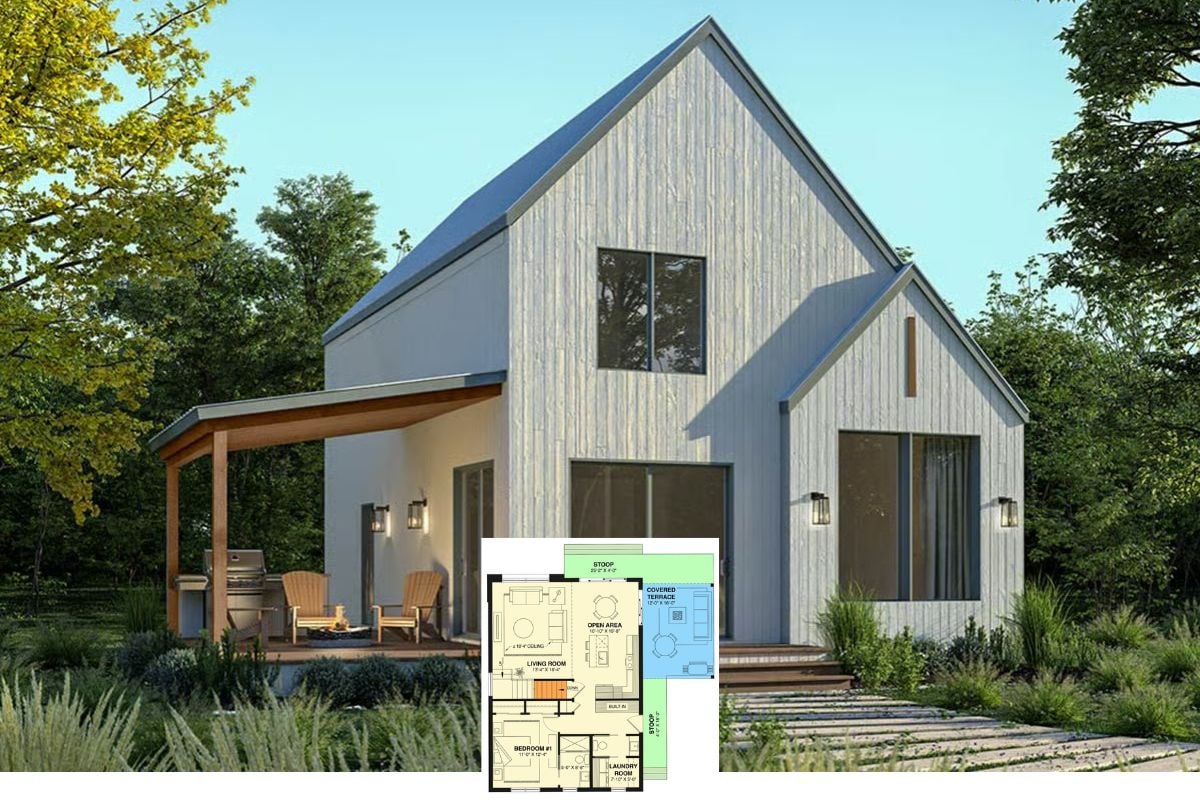
Would you like to save this?
Specifications
- Sq. Ft.: 1,876
- Bedrooms: 3
- Bathrooms: 2.5
- Stories: 2
- Garage: 2
Main Level Floor Plan

Second Level Floor Plan

Front View

Rear View

Were You Meant
to Live In?
Foyer

Great Room

Great Room

Home Stratosphere Guide
Your Personality Already Knows
How Your Home Should Feel
113 pages of room-by-room design guidance built around your actual brain, your actual habits, and the way you actually live.
You might be an ISFJ or INFP designer…
You design through feeling — your spaces are personal, comforting, and full of meaning. The guide covers your exact color palettes, room layouts, and the one mistake your type always makes.
The full guide maps all 16 types to specific rooms, palettes & furniture picks ↓
You might be an ISTJ or INTJ designer…
You crave order, function, and visual calm. The guide shows you how to create spaces that feel both serene and intentional — without ending up sterile.
The full guide maps all 16 types to specific rooms, palettes & furniture picks ↓
You might be an ENFP or ESTP designer…
You design by instinct and energy. Your home should feel alive. The guide shows you how to channel that into rooms that feel curated, not chaotic.
The full guide maps all 16 types to specific rooms, palettes & furniture picks ↓
You might be an ENTJ or ESTJ designer…
You value quality, structure, and things done right. The guide gives you the framework to build rooms that feel polished without overthinking every detail.
The full guide maps all 16 types to specific rooms, palettes & furniture picks ↓
Kitchen

Office

Mudroom

Upstairs Hall

Laundry Room

Primary Bedroom

🔥 Create Your Own Magical Home and Room Makeover
Upload a photo and generate before & after designs instantly.
ZERO designs skills needed. 61,700 happy users!
👉 Try the AI design tool here
Primary Bathroom

Bedroom

Bedroom

Details
Classic clapboard siding, stone trims, and a large gable dormer above the double garage grace this 3-bedroom traditional home. It includes a welcoming front porch complemented by a concrete stoop and a stately column.
Inside, a foyer with a coat closet takes you into a large unified space shared by the great room, dining area, and kitchen. The great room is distinguished by a tray ceiling, adding a touch of elegance, while sliding glass doors off the dining area invite seamless indoor-outdoor living. The kitchen includes a built-in pantry, a large island, and easy access to the office allowing multitasking.
Upstairs, all three bedrooms are thoughtfully arranged alongside a convenient laundry room. Two family bedrooms share a 3-fixture hall bath while the primary suite comes with its own private bath and a walk-in closet.
Pin It!

Architectural Designs Plan 14851RK










