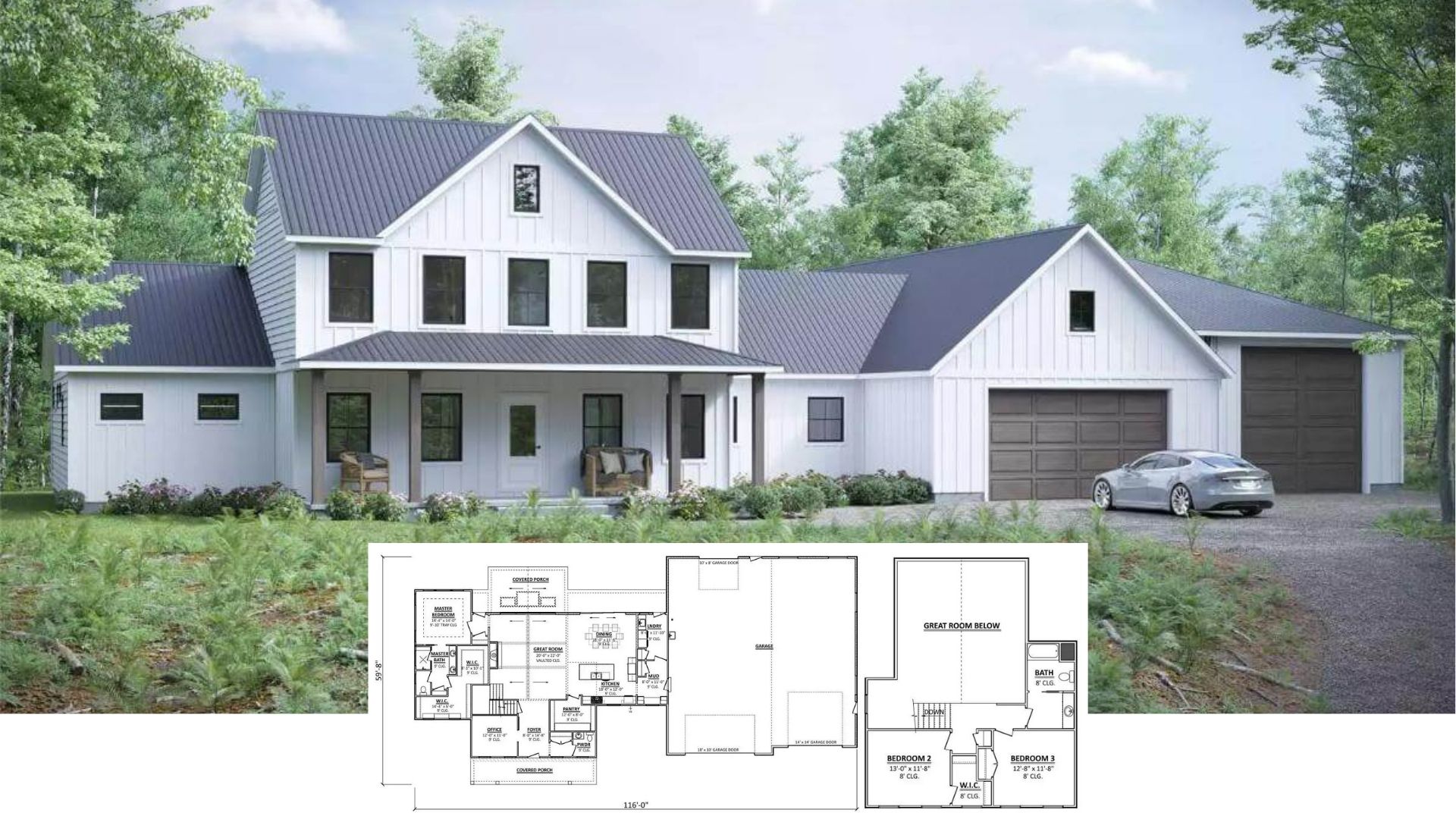
Would you like to save this?
Specifications
- Sq. Ft.: 1,996
- Units: 2
- Width: 36′
- Depth: 30′
Main Level Floor Plan
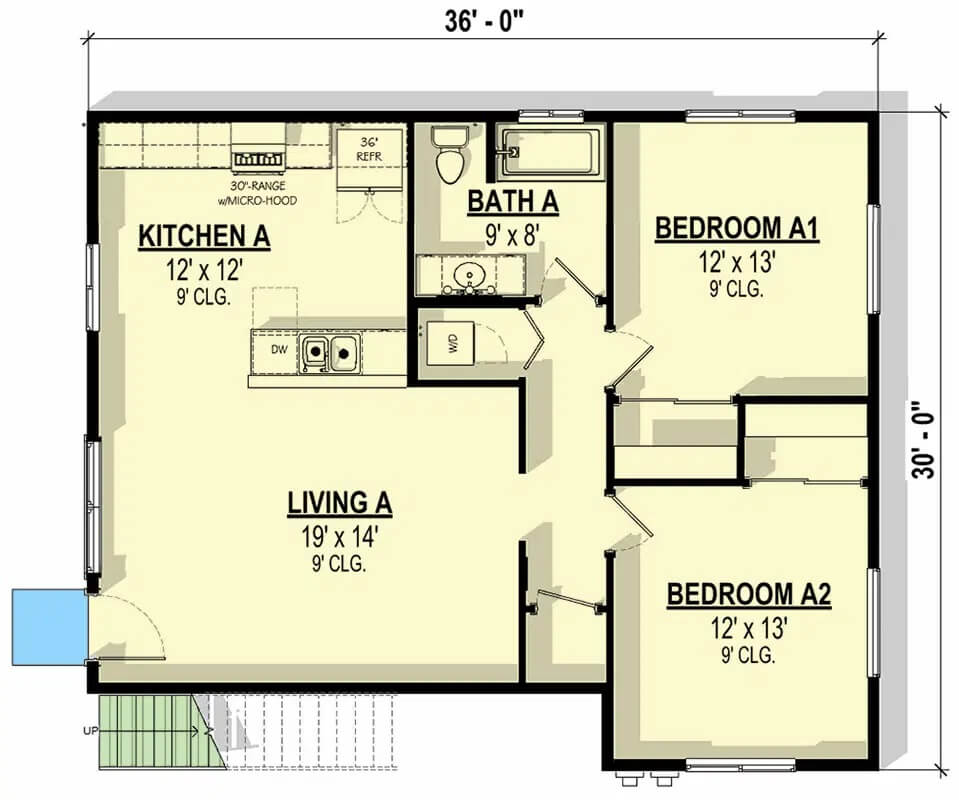
Second Level Floor Plan
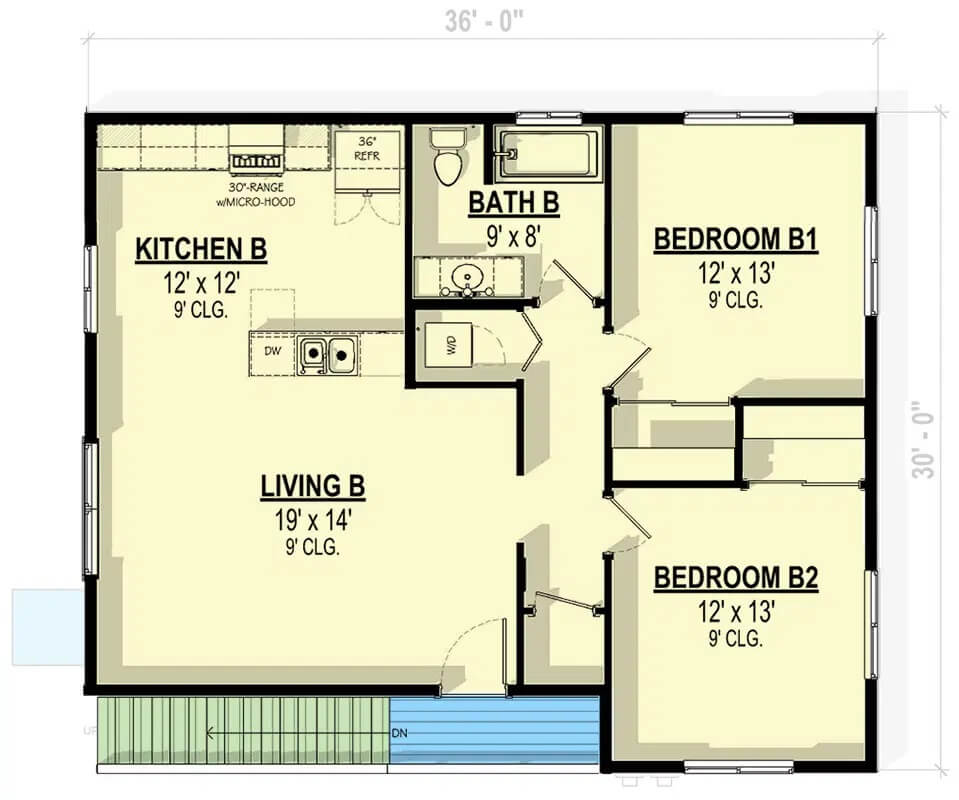
🔥 Create Your Own Magical Home and Room Makeover
Upload a photo and generate before & after designs instantly.
ZERO designs skills needed. 61,700 happy users!
👉 Try the AI design tool here
Front View
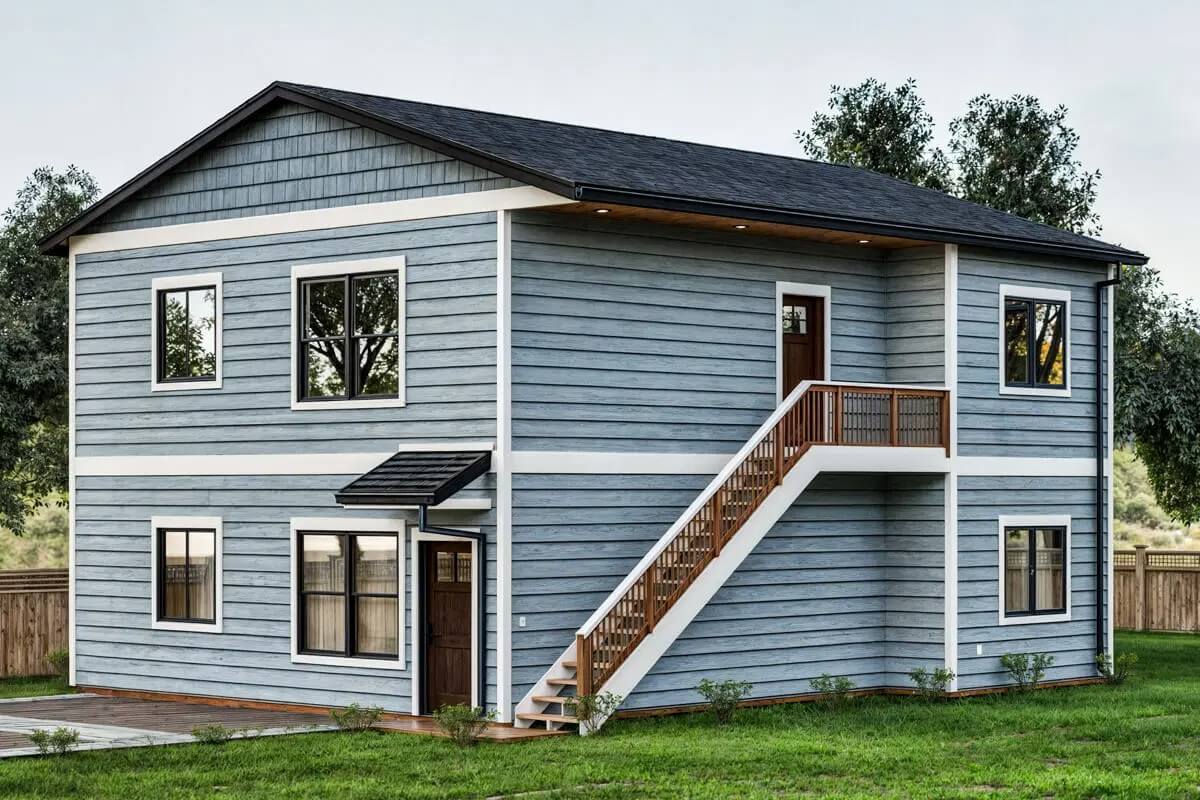
Right View
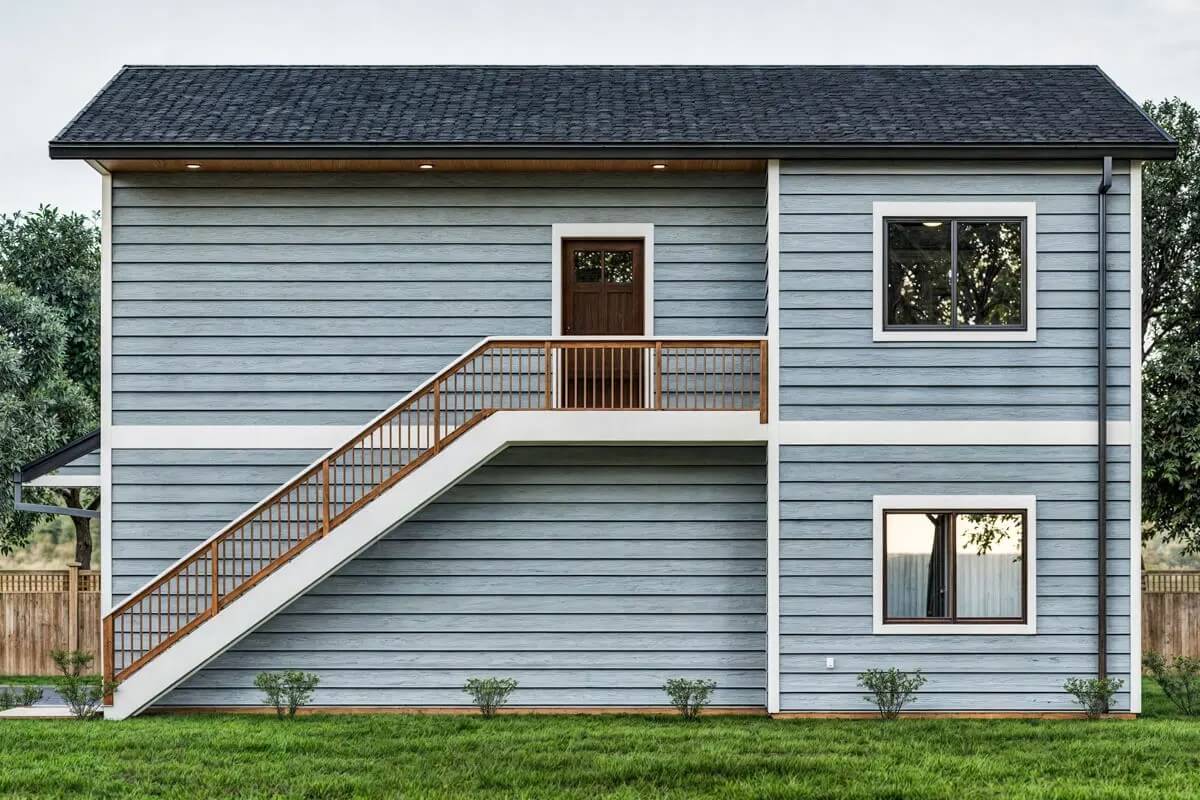
Rear View
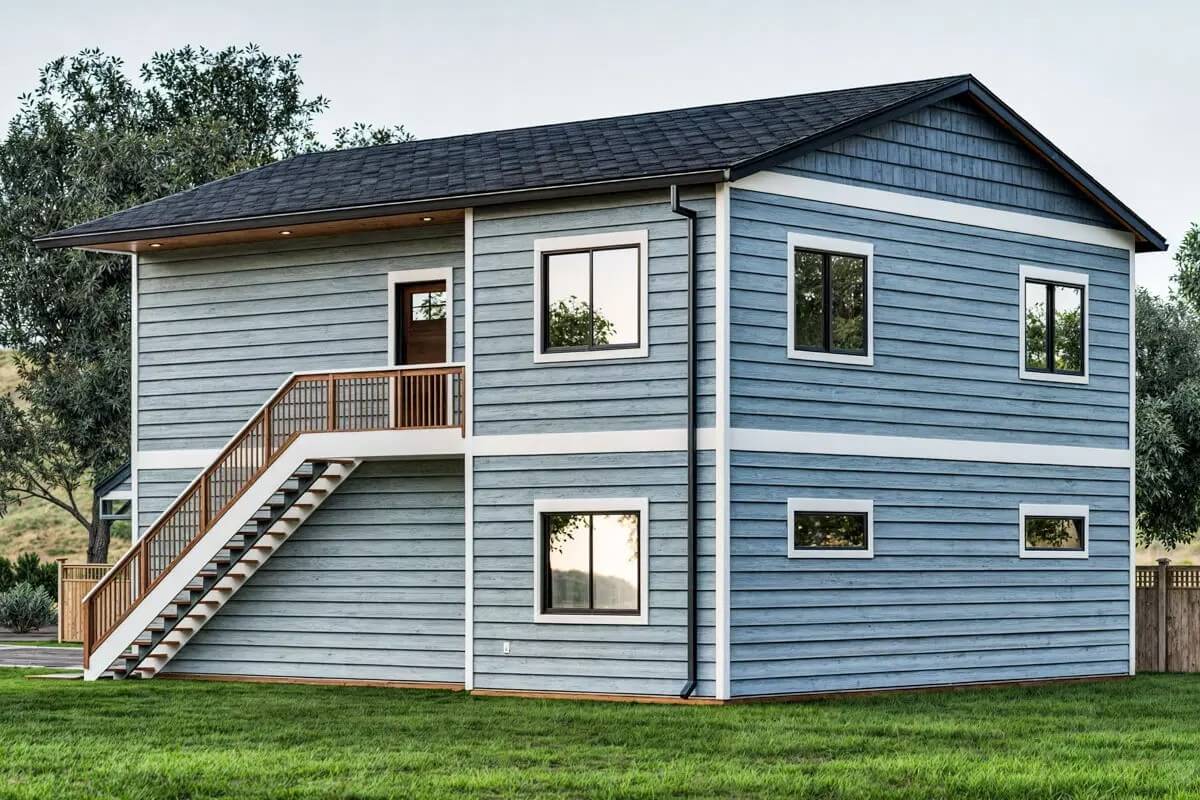
Left View
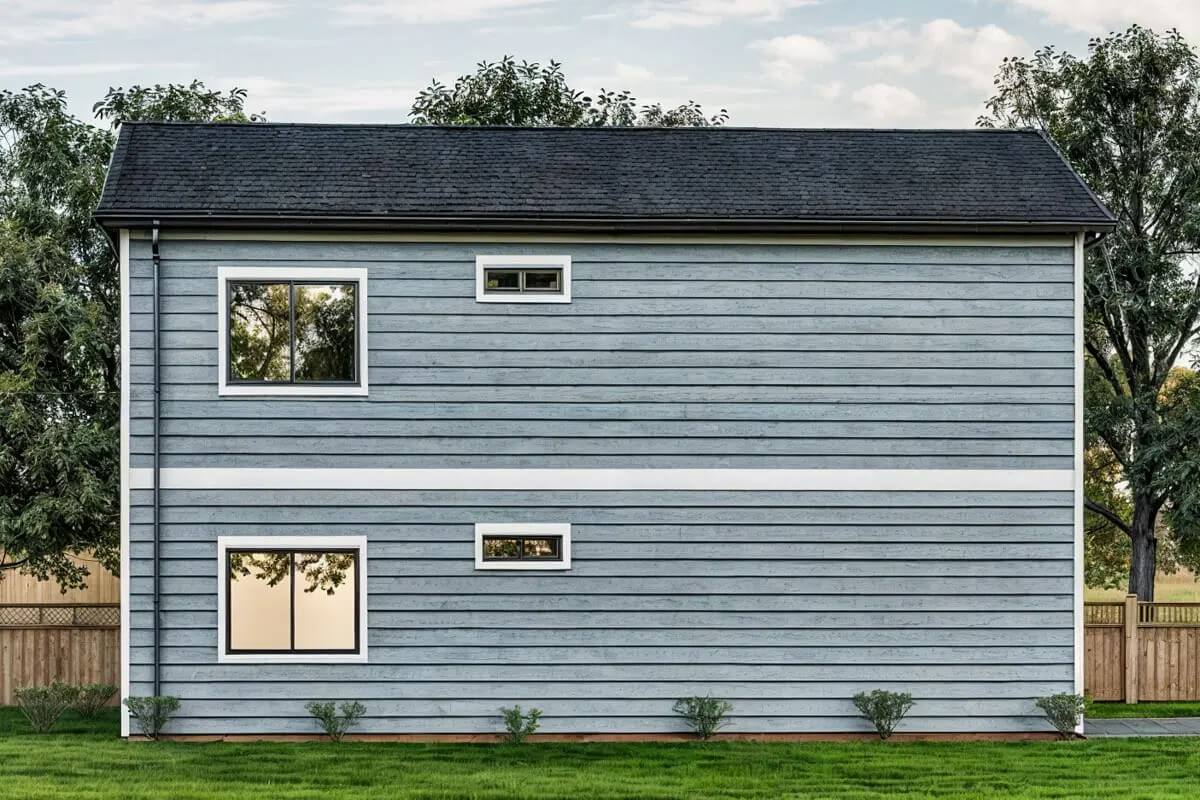
Would you like to save this?
Front Entry
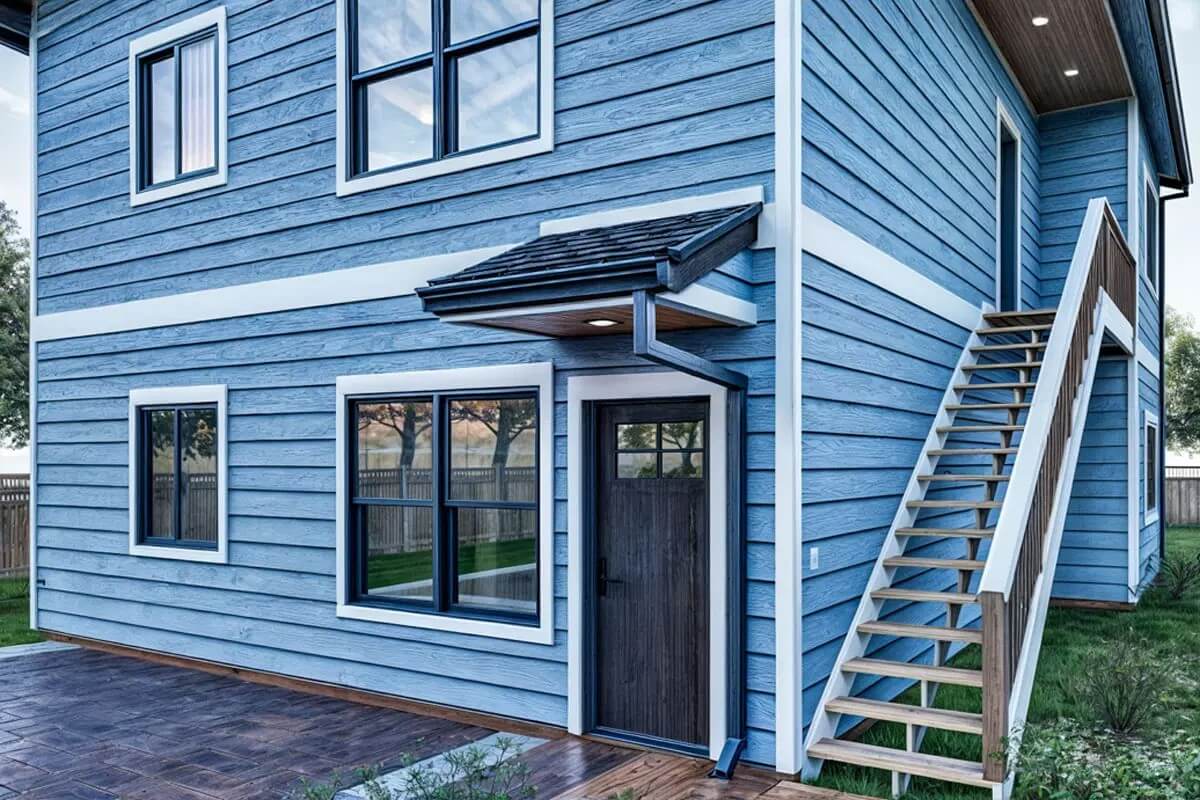
Living Room
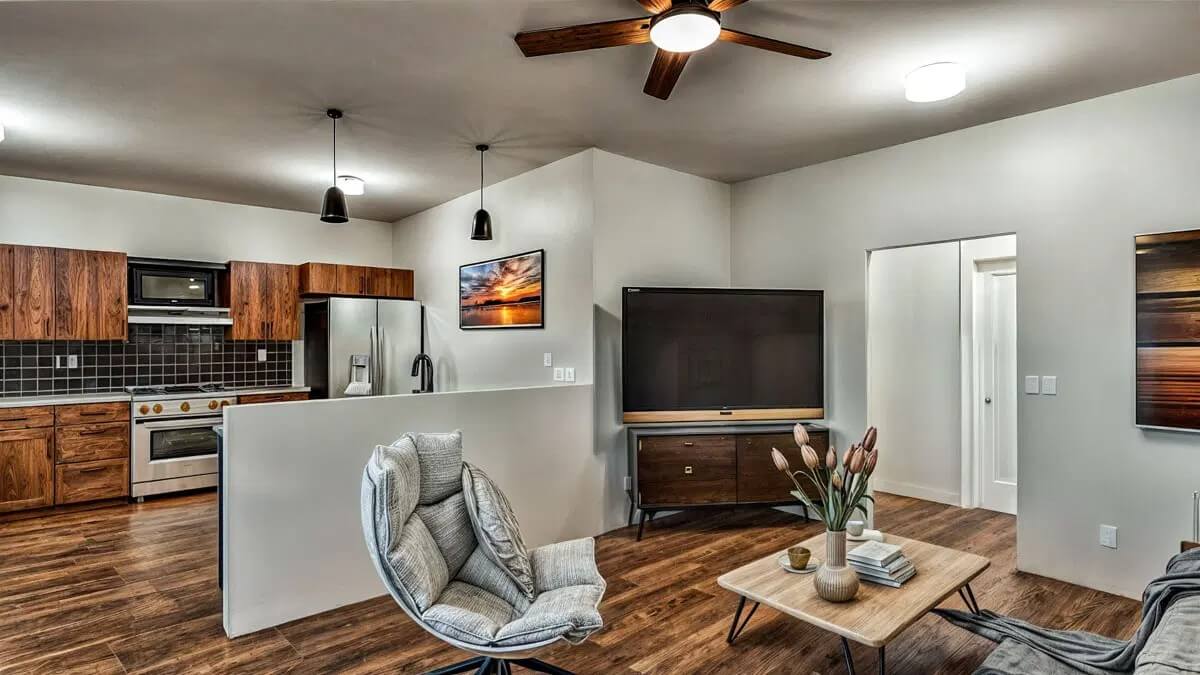
Kitchen
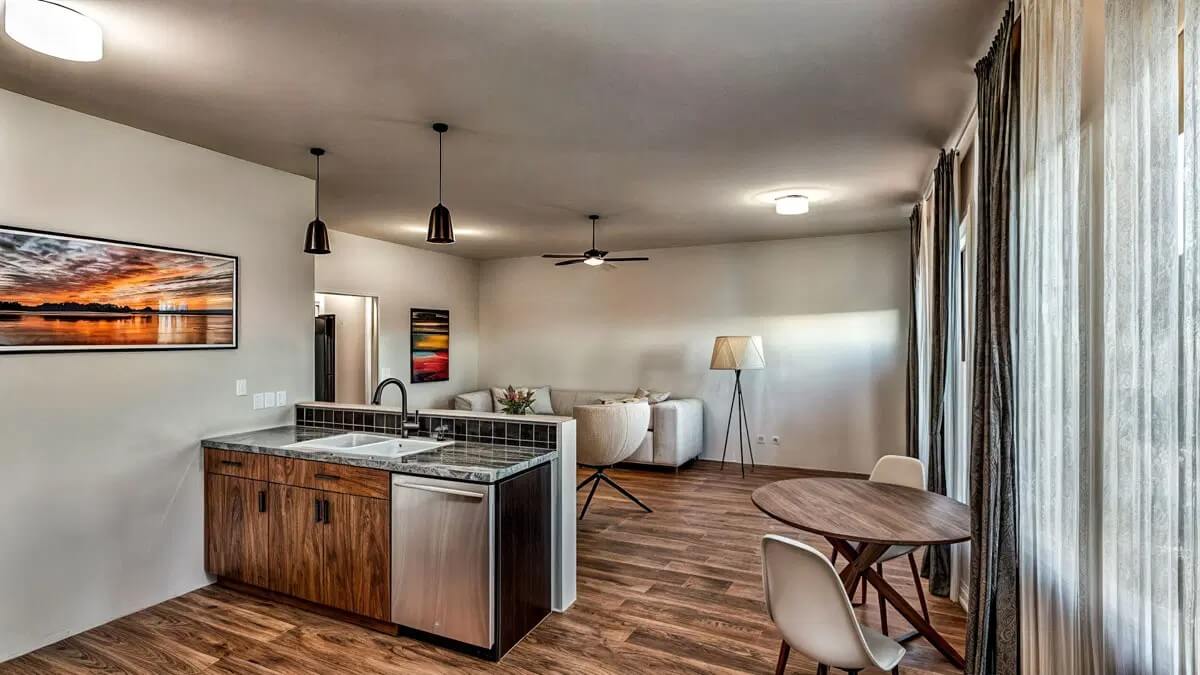
Details
Clad in a classic clapboard siding, this charming traditional duplex perfectly balances affordability and functionality, making it an excellent choice for lower to moderate-income areas. The design provides identical layouts for both upper and lower units, ensuring comfort and practicality for residents.
Each unit includes two bedrooms and a full bathroom, offering a cozy and efficient space ideal for singles, couples, or small families. The open-concept kitchen and living area foster a welcoming environment, perfect for daily life and casual entertaining. A dedicated storage area featuring a stacked washer and dryer, adds a touch of modern ease to each unit.
Efficiently designed for cost-effective construction and easy upkeep, this duplex is a smart investment for developers seeking reliable rental income or homeowners looking to combine living and leasing opportunities.
Pin It!
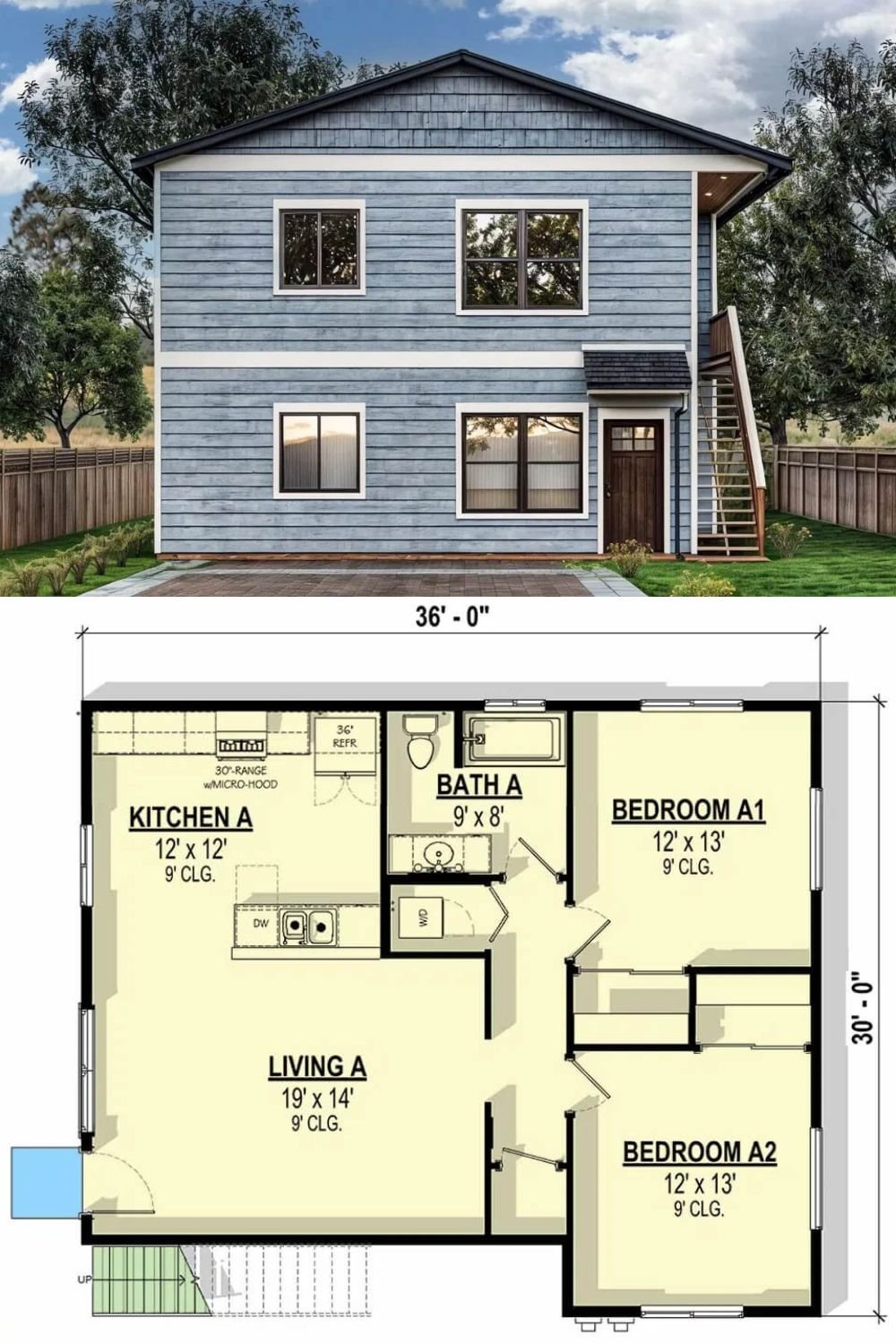
Architectural Designs Plan 307728RAD




