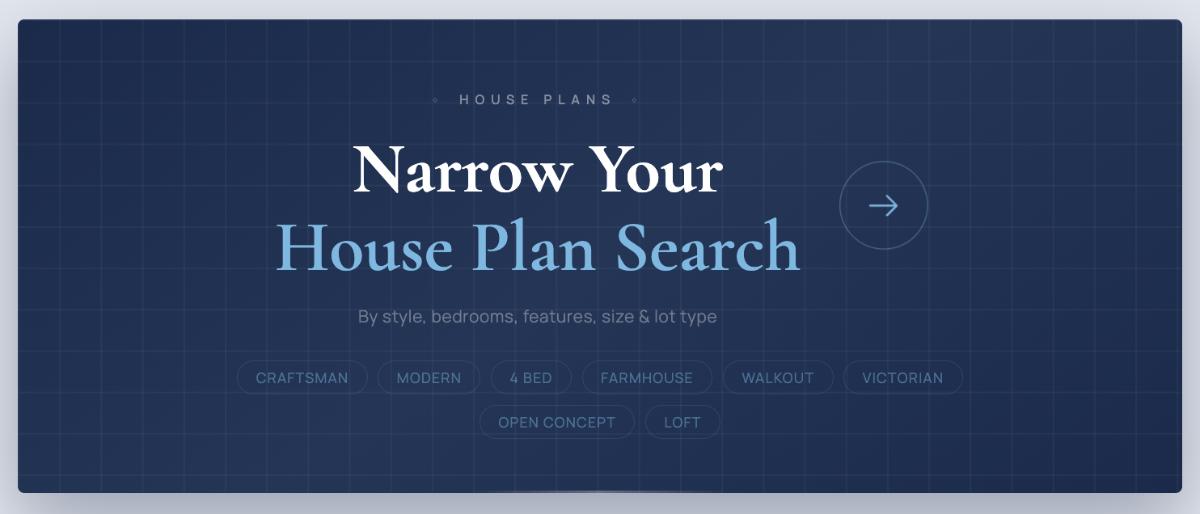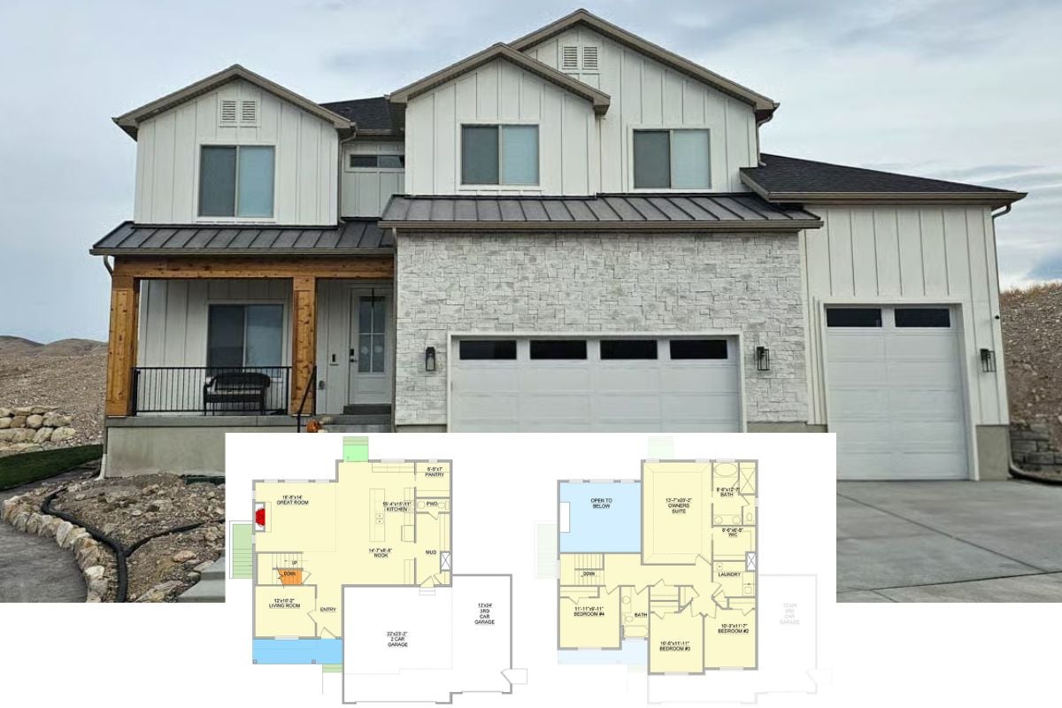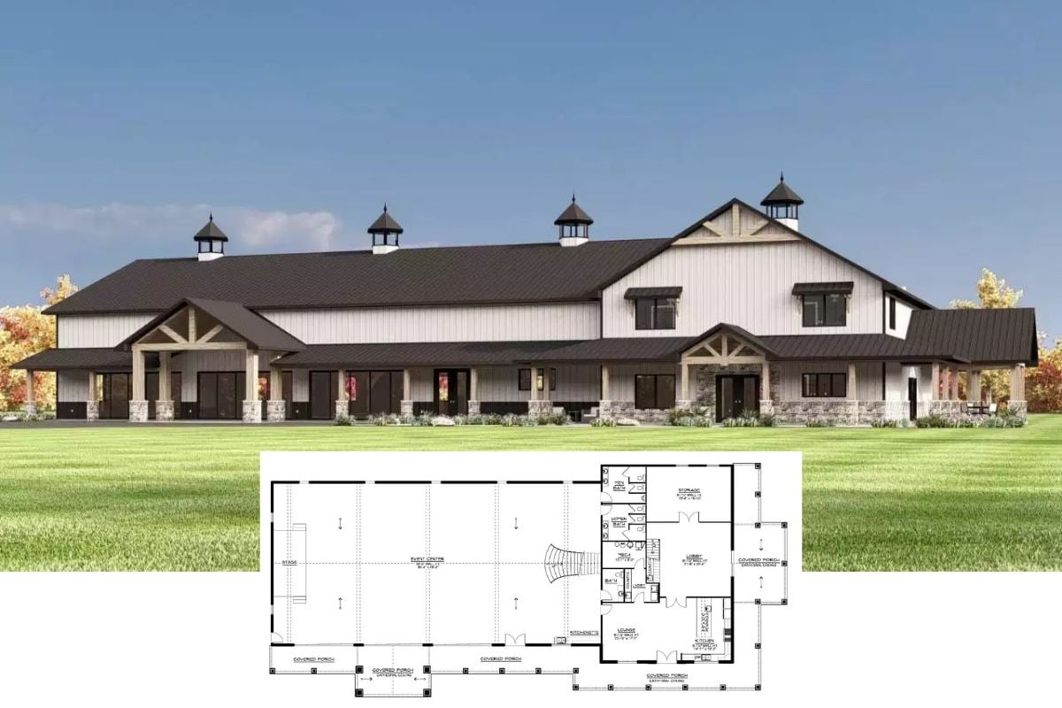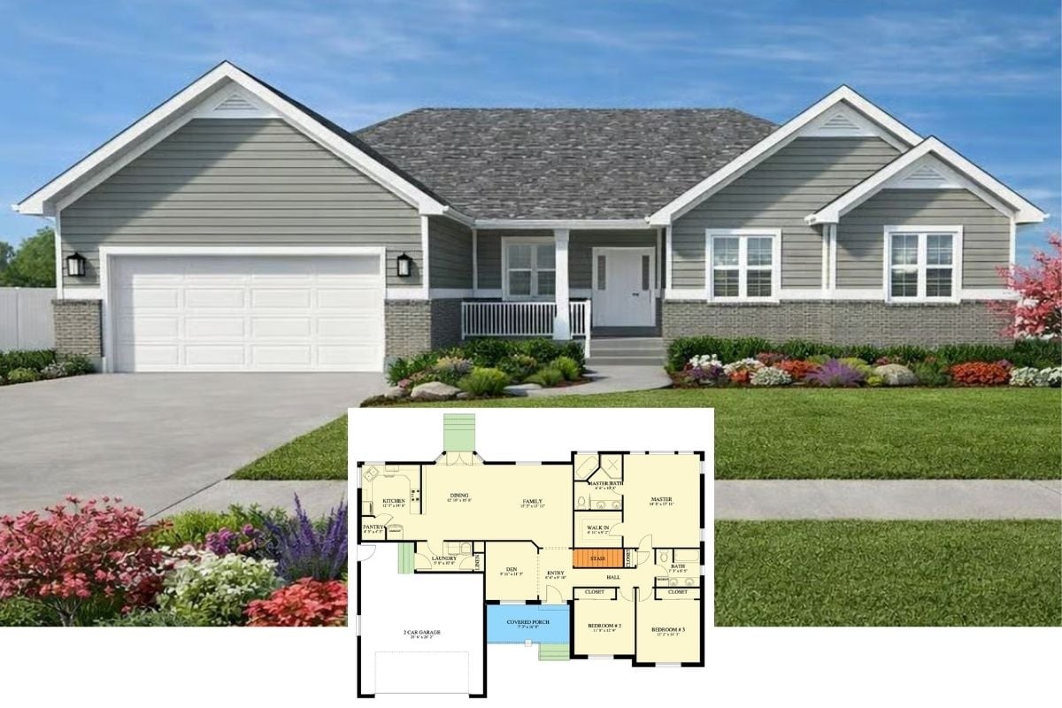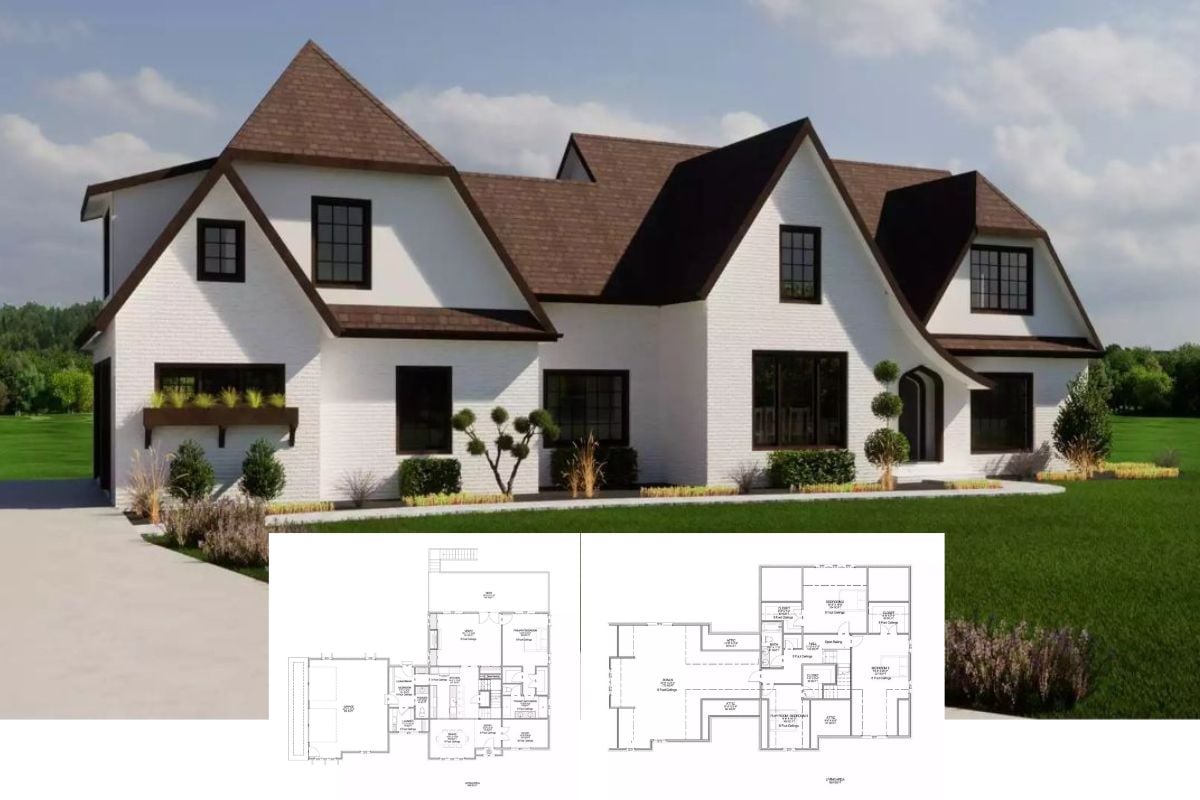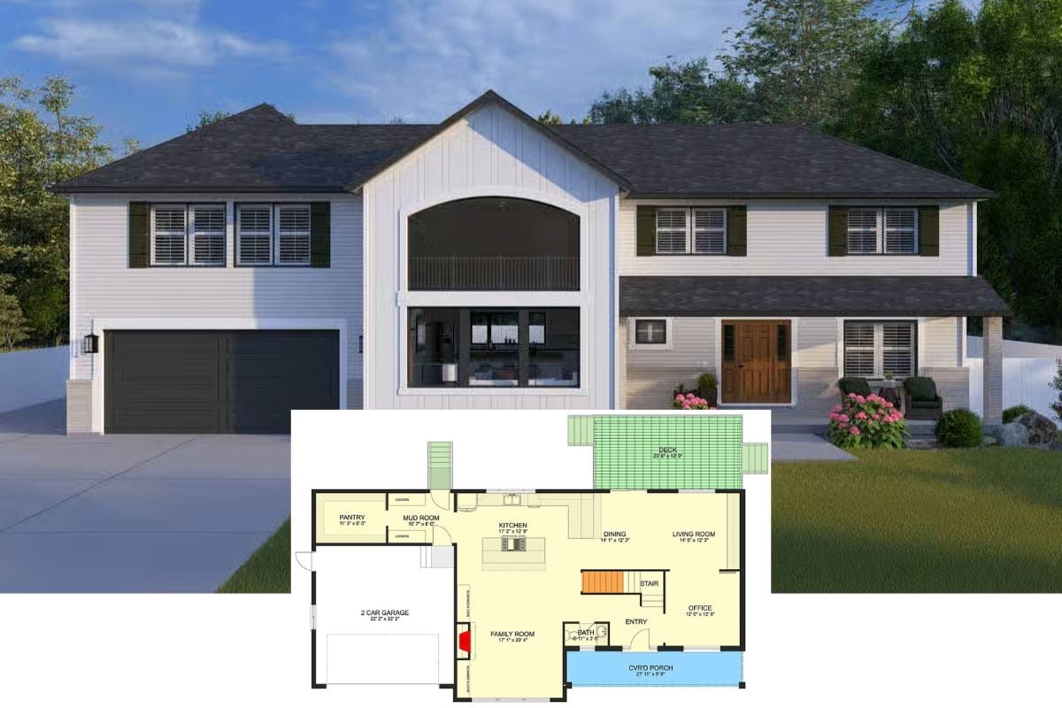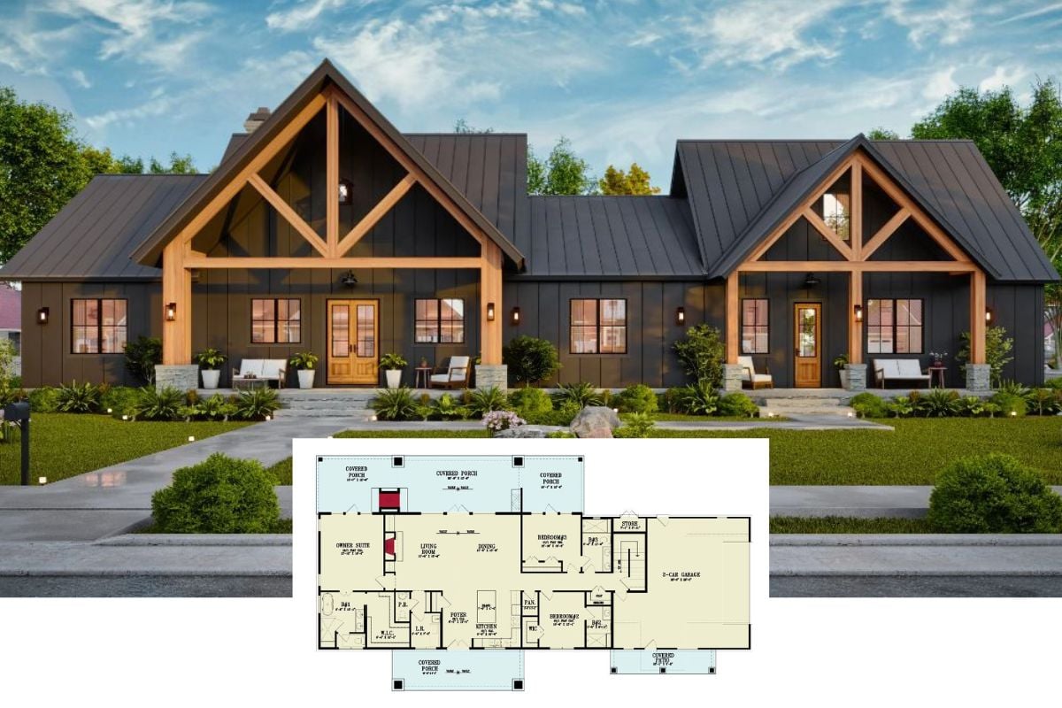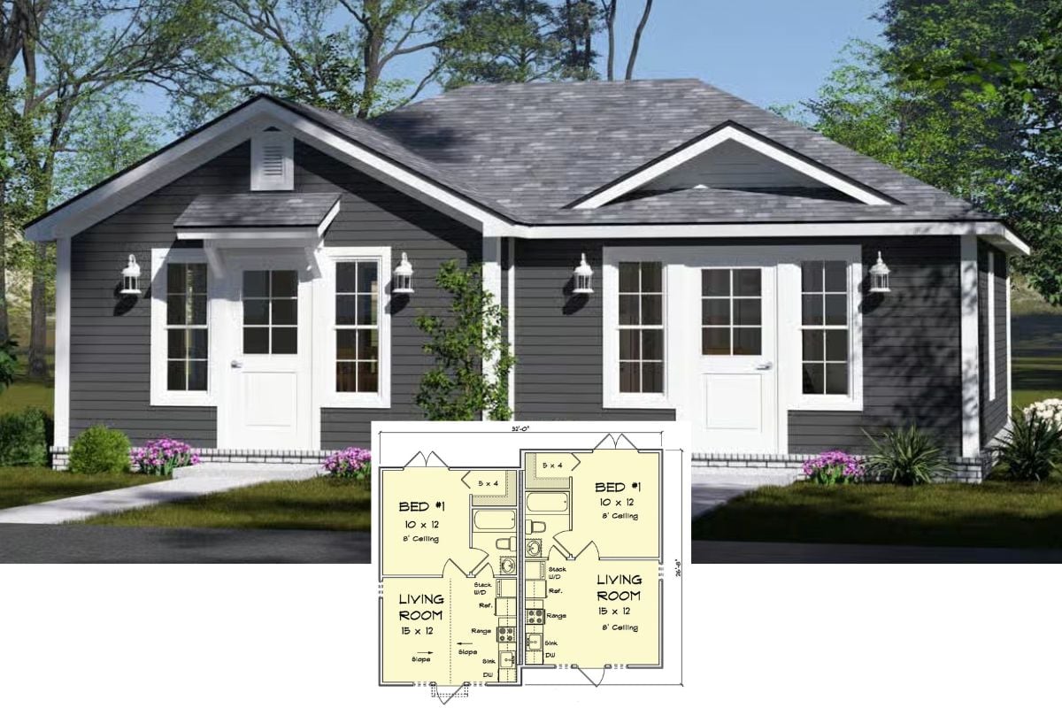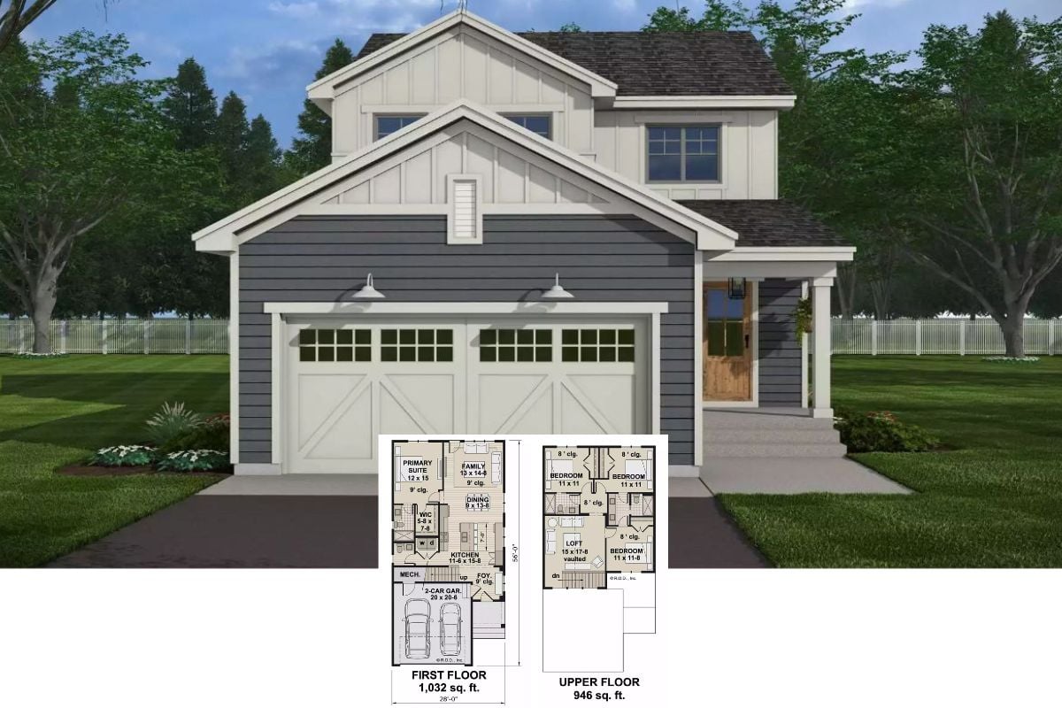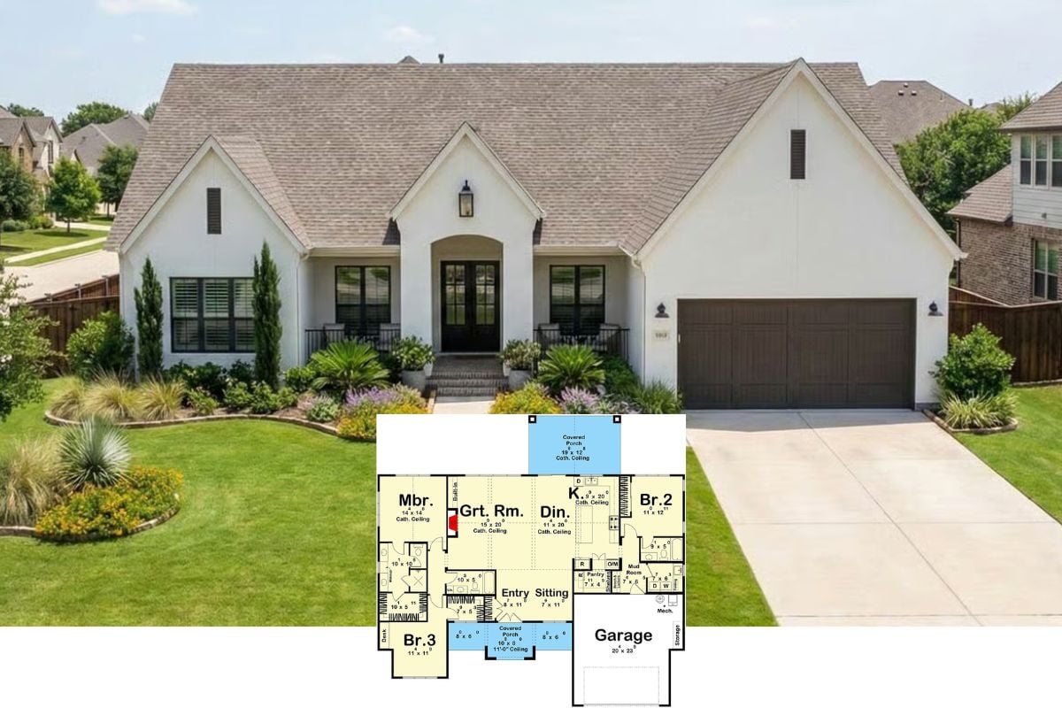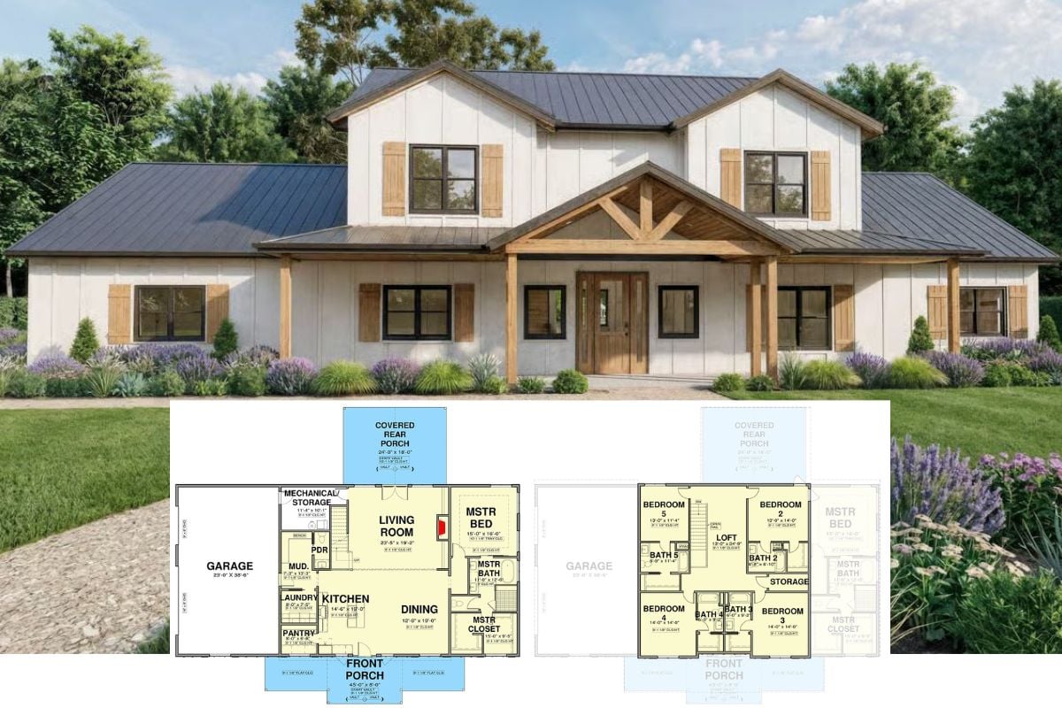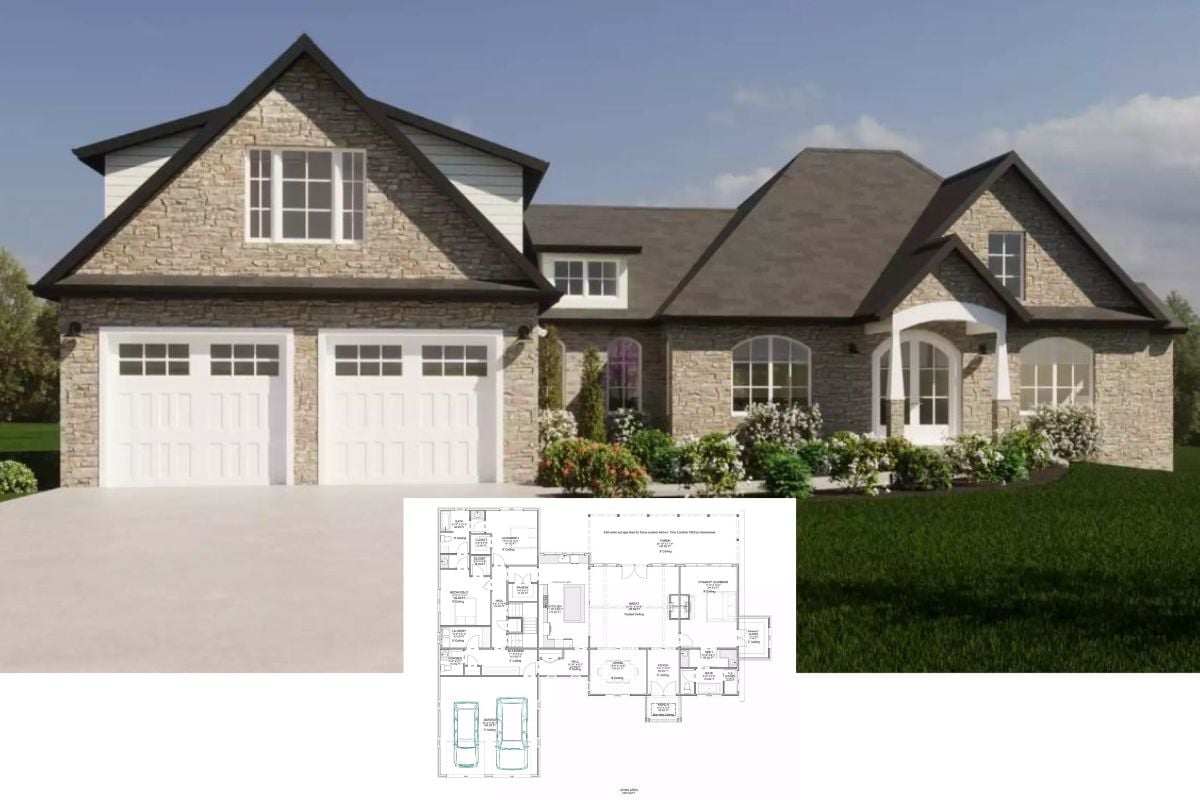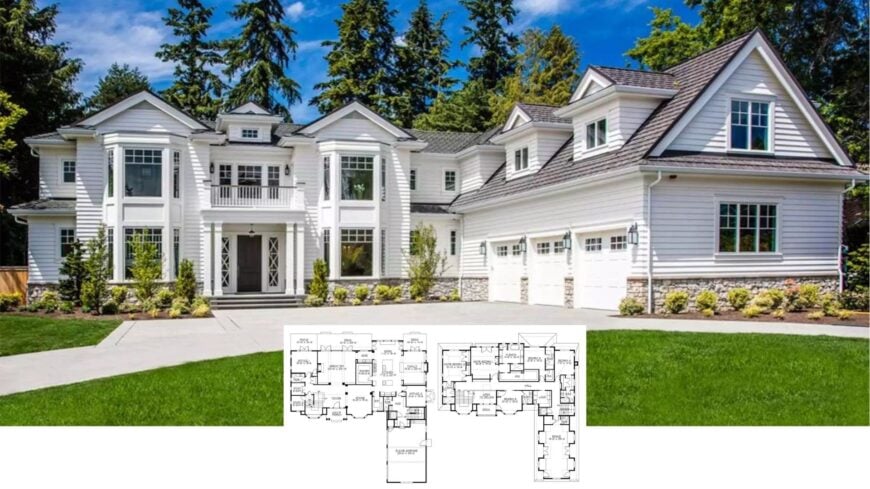
Would you like to save this?
Step inside this grand Colonial residence, an architectural marvel spread over an expansive 6,820 square feet, designed for style and functionality. Boasting 5 spacious bedrooms and 5.5 baths, this home is tailored for luxurious living.
With its striking white facade, triangular dormers, and a triple garage, this 3-story property harmoniously blends tradition with contemporary comforts, offering a graceful retreat surrounded by lush greenery.
Classic White Colonial Home With Triangular Dormers
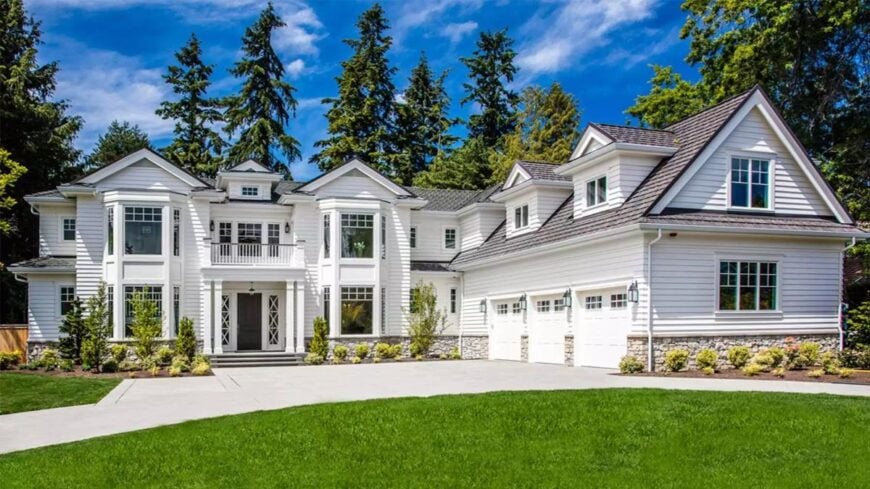
This stunning property epitomizes the Colonial architectural style with its symmetrical design, stately columns, and refined stone accents. The home’s clean lines and balanced windows, along with delightful dormer windows, evoke a sense of timeless refinement and architectural harmony.
Each element, from the grand entry façade to the inviting interior spaces, narrates a story of sophistication and thoughtful design.
Explore This Floor Plan Featuring Dual Offices and an Expansive Great Room
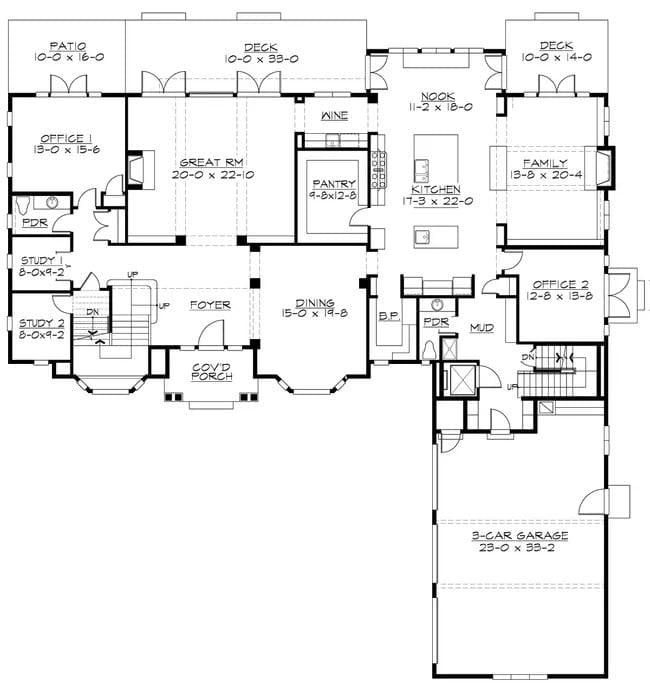
This main floor layout effortlessly balances both work and leisure, with dual offices and a spacious great room perfect for gatherings. I love how the kitchen, centered around a large island, flows into a pleasant nook and family room, making it ideal for day-to-day living.
The design includes practical features like a generous pantry, mudroom, and a substantial three-car garage, making it both functional and inviting.
Expansive Upper Floor with Bonus Space and Five Bedrooms
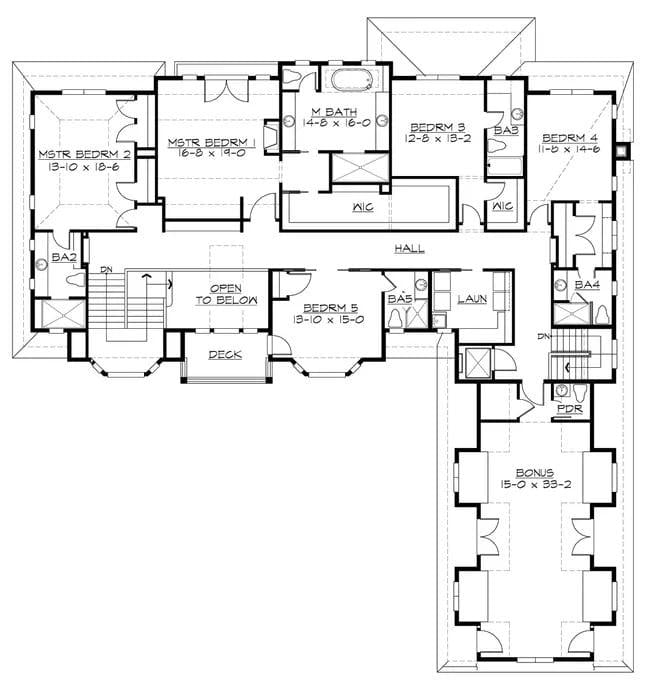
On this upper floor, five generously sized bedrooms offer privacy and comfort for everyone in the house. The master suite features dual closets and bathroom access, providing a personal retreat. I’m fascinated by the bonus room at the end of the hall, perfect for a game room or additional living space.
Check Out the Spacious Basement With Multiple Storage Areas
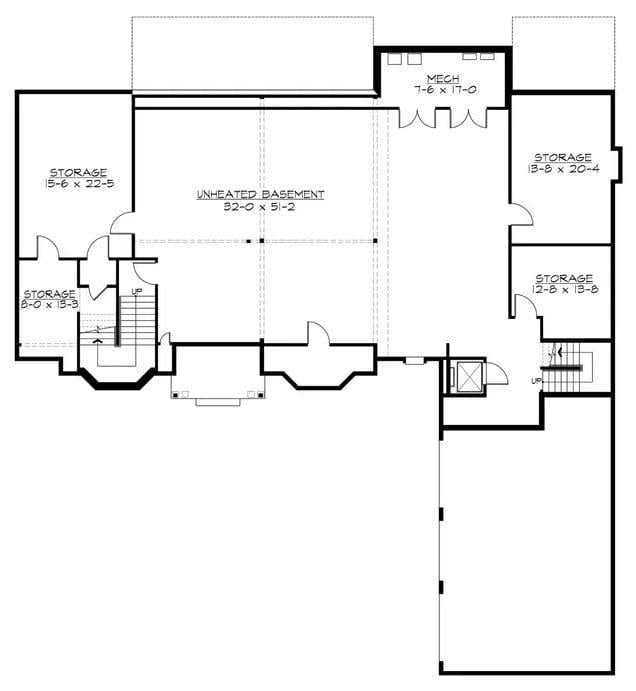
This basement floor plan cleverly maximizes space with a substantial unheated area perfect for a future rec room or personal hobby space. I love the multiple storage rooms which are ideal for seasonal items or a home workshop.
The layout is practical, providing easy access to mechanical areas and extra storage without sacrificing functionality.
Source: The House Designers – Plan 1631
Grand Entrance With Exquisite Sculpture and Sweeping Staircase
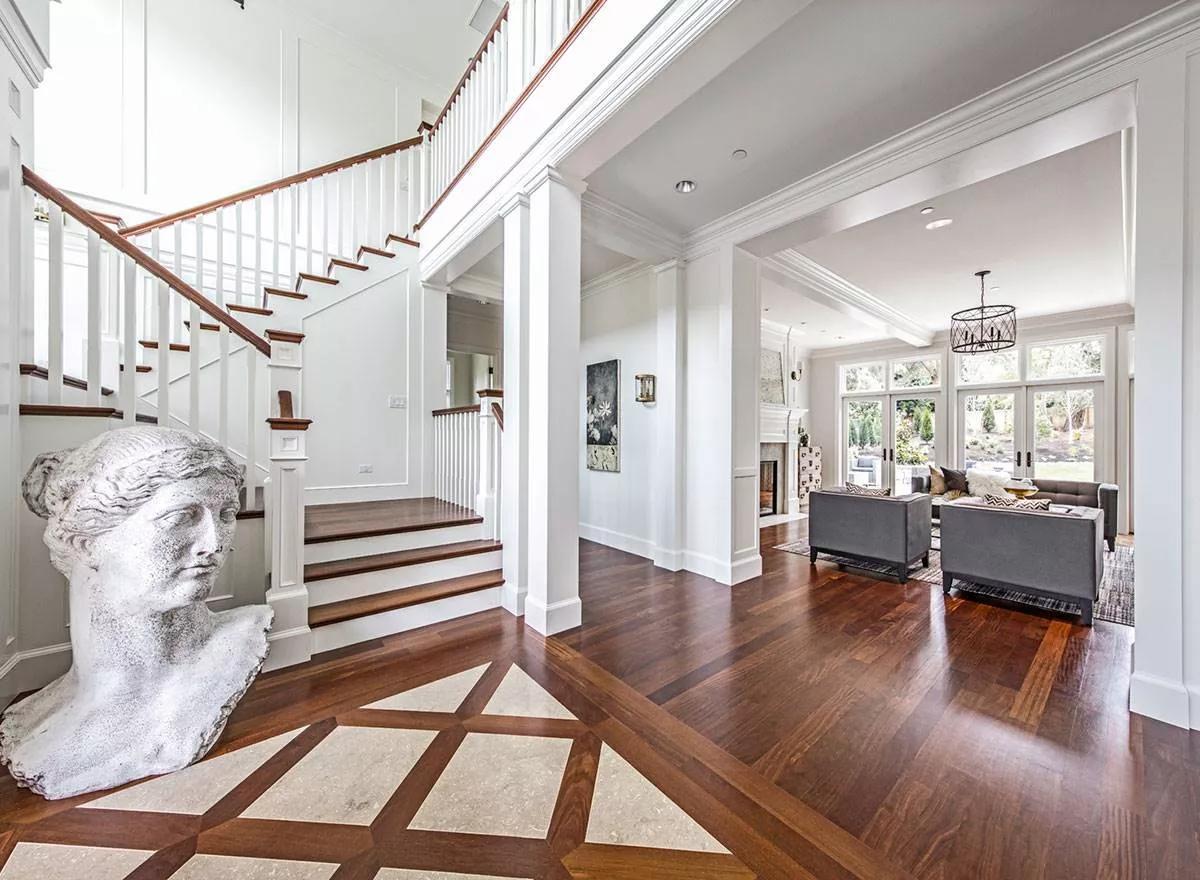
This striking foyer greets you with a magnificent sculpture that sets a tone of sophistication and artfulness.
The warm wood floors beautifully complement the crisp white railings of the grand staircase, inviting exploration of the home’s upper levels. Just beyond, a glimpse of the living area hints at an open, airy design filled with light from expansive windows.
Sophisticated Dining Room Featuring a Stunning Chandelier
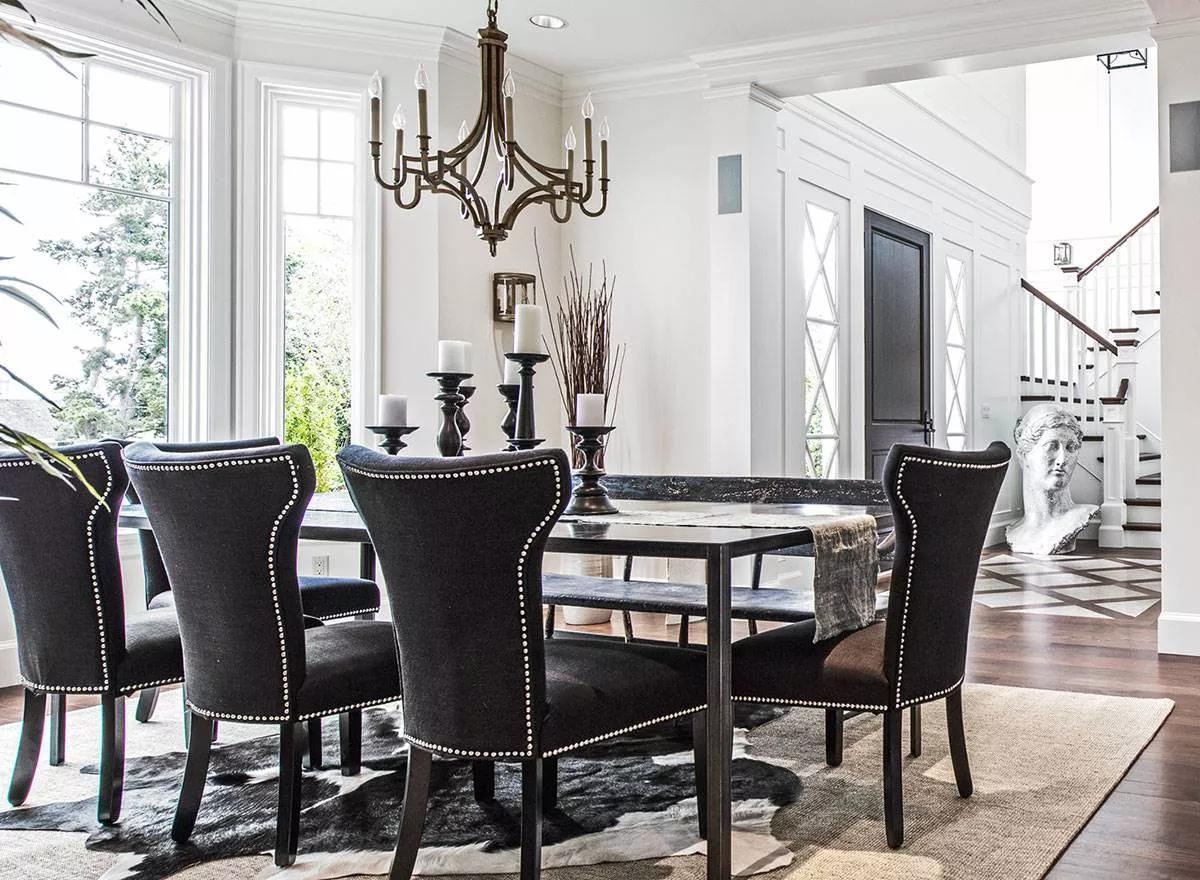
This classy dining room draws attention with its striking chandelier that casts a warm glow over the space. I love the luxurious black chairs with nailhead trim, which add a touch of refinement and contrast beautifully with the crisp white walls.
Large windows flood the area with natural light, while the nearby staircase and sculpture hint at a graceful transition to other parts of the home.
Fascinating Living Room Featuring a Contemporary Geometric Coffee Table

This living room combines comfort with style, showcasing a striking geometric coffee table as its center. I love how the dark gray seating contrasts with the crisp, white fireplace framed by art that brings subtle textures into play.
Large windows bathe the room in natural light, keeping it bright and connected to the lush greenery outside.
Minimalist Living Room Design Highlighting Glass Top Tables
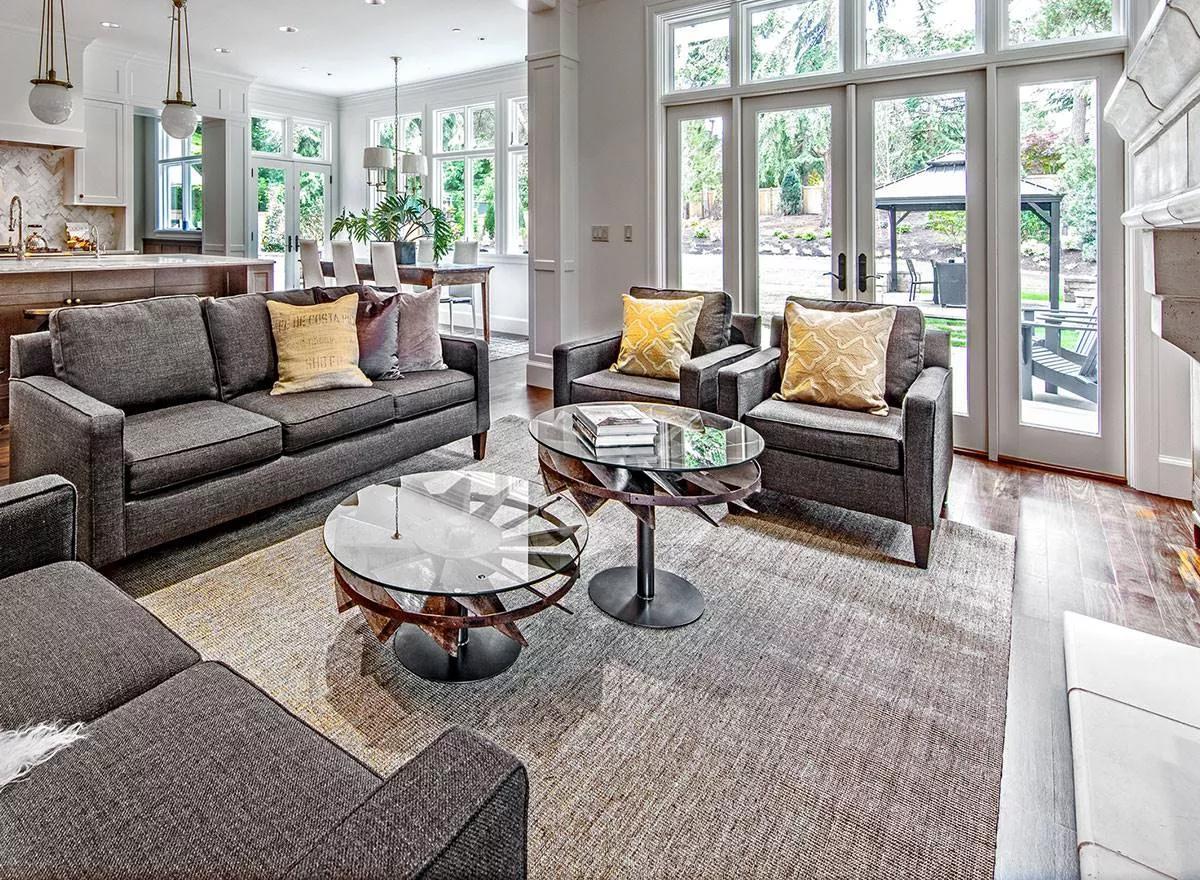
This living room blends contemporary style with comfort, featuring polished gray furniture and eye-catching glass top tables. I love how the large windows and French doors connect the space to the lush outdoor area, allowing natural light to pour in.
The open layout seamlessly integrates the kitchen and dining areas, making it perfect for both entertaining and everyday living.
Look at Those Marble Countertops and Rich Wood Accents in This Inviting Kitchen
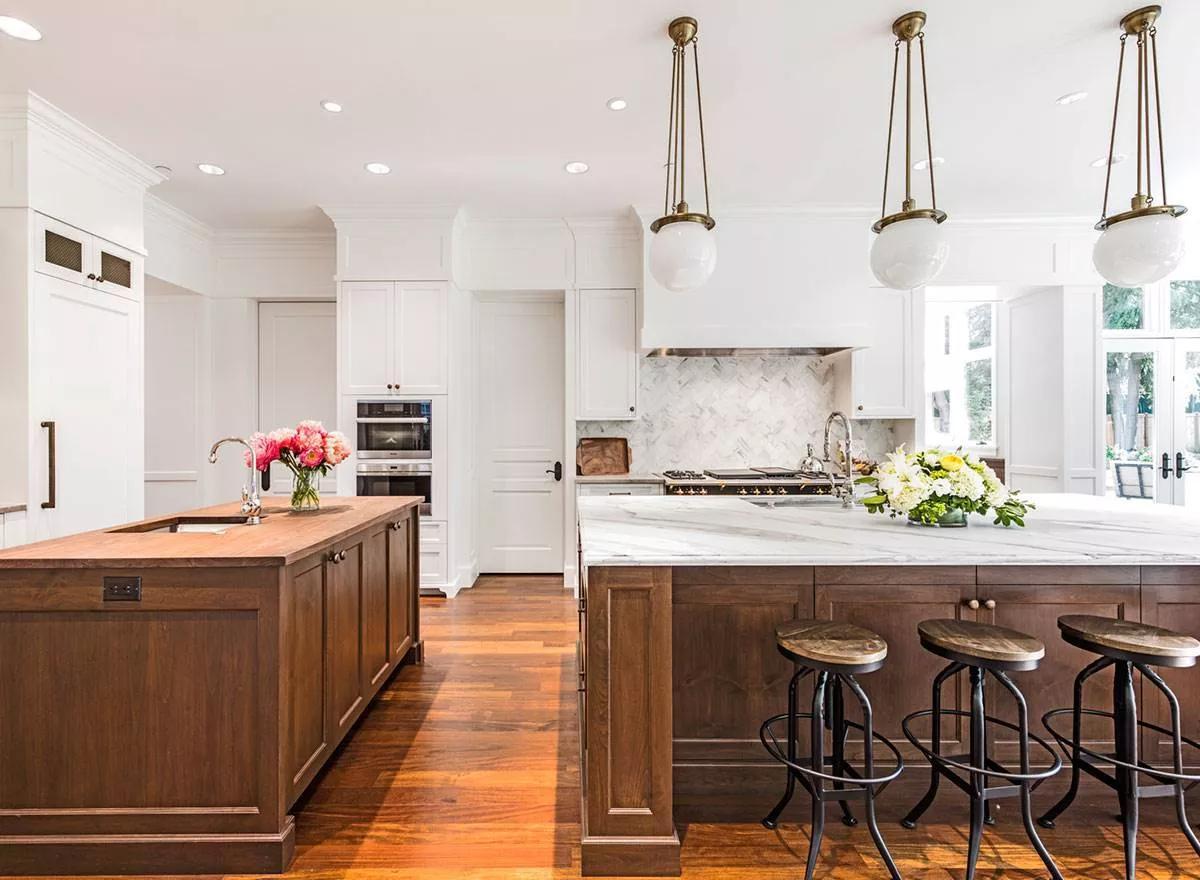
This kitchen masterfully blends white cabinetry with rich wood accents, creating a warm and inviting space. The marble countertops add a touch of luxury, while the vintage-style pendant lights offer an exquisite focal point.
I love how the spacious islands provide ample workspace and seating, perfect for both cooking and entertaining.
Check Out the Graceful Butler’s Pantry with Chic Cabinetry
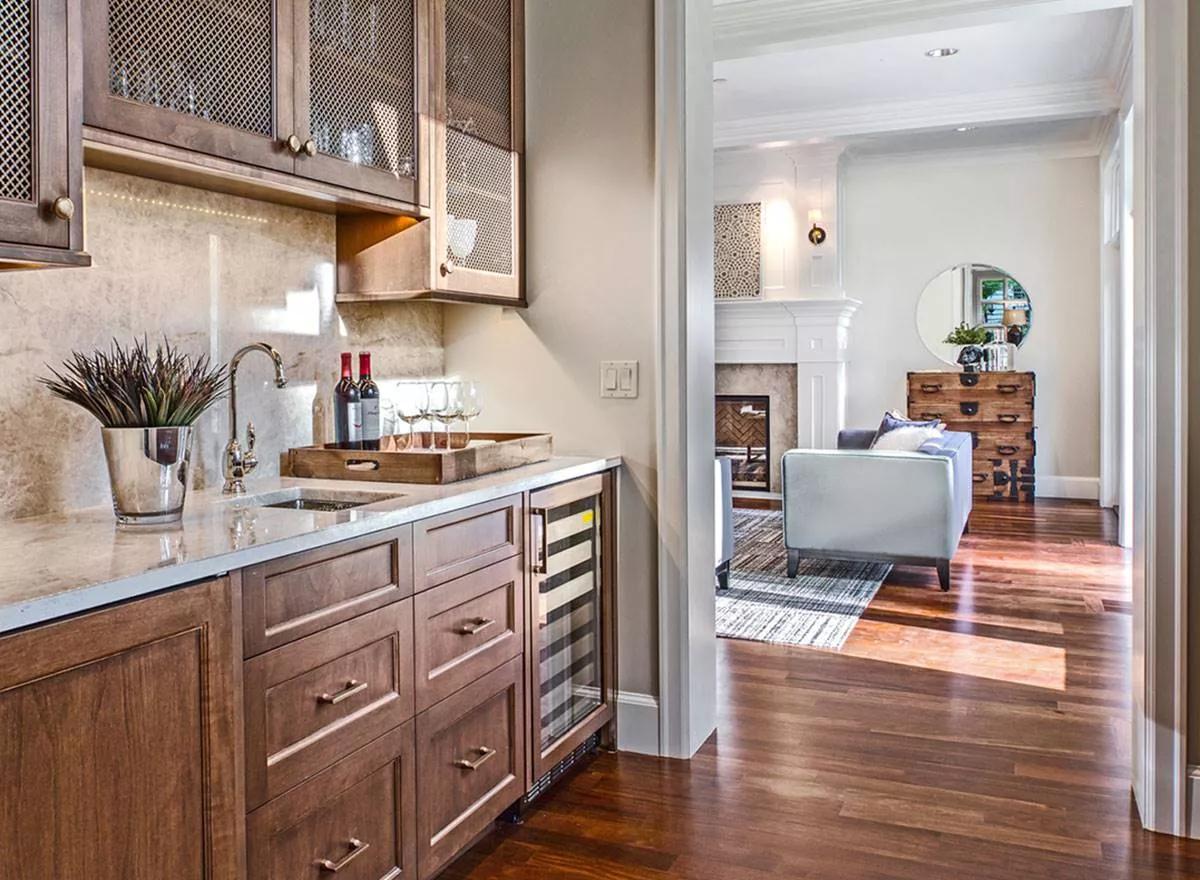
This stylish butler’s pantry combines function and grace with its warm wood cabinetry and glossy marble countertop. I love the mesh-front upper cabinets, which add a unique texture and visual interest next to the metallic backsplash.
The setup flows seamlessly into a living area with a warm fireplace, offering a perfect space for entertaining.
Restful Bedroom Retreat With French Doors and Natural Views
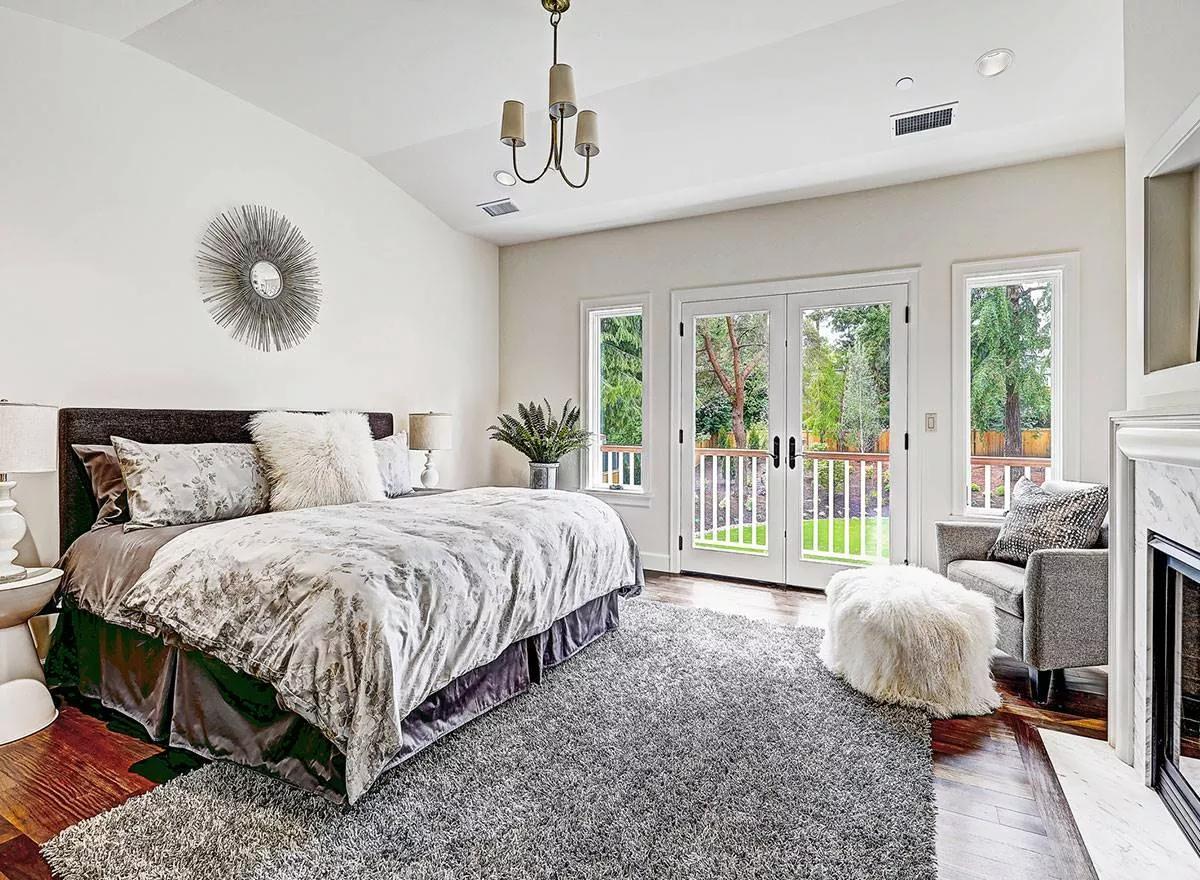
This bedroom creates a peaceful escape with its soft palette and plush textures, like the fluffy rug underfoot. I love the French doors that open to a balcony, seamlessly connecting the interior to the lush greenery outside. The subtle chandelier adds a touch of style while the sunburst wall art brings an innovative flair to the space.
A Walk-In Closet With Clever Organization and a Sophisticated Dressing Table
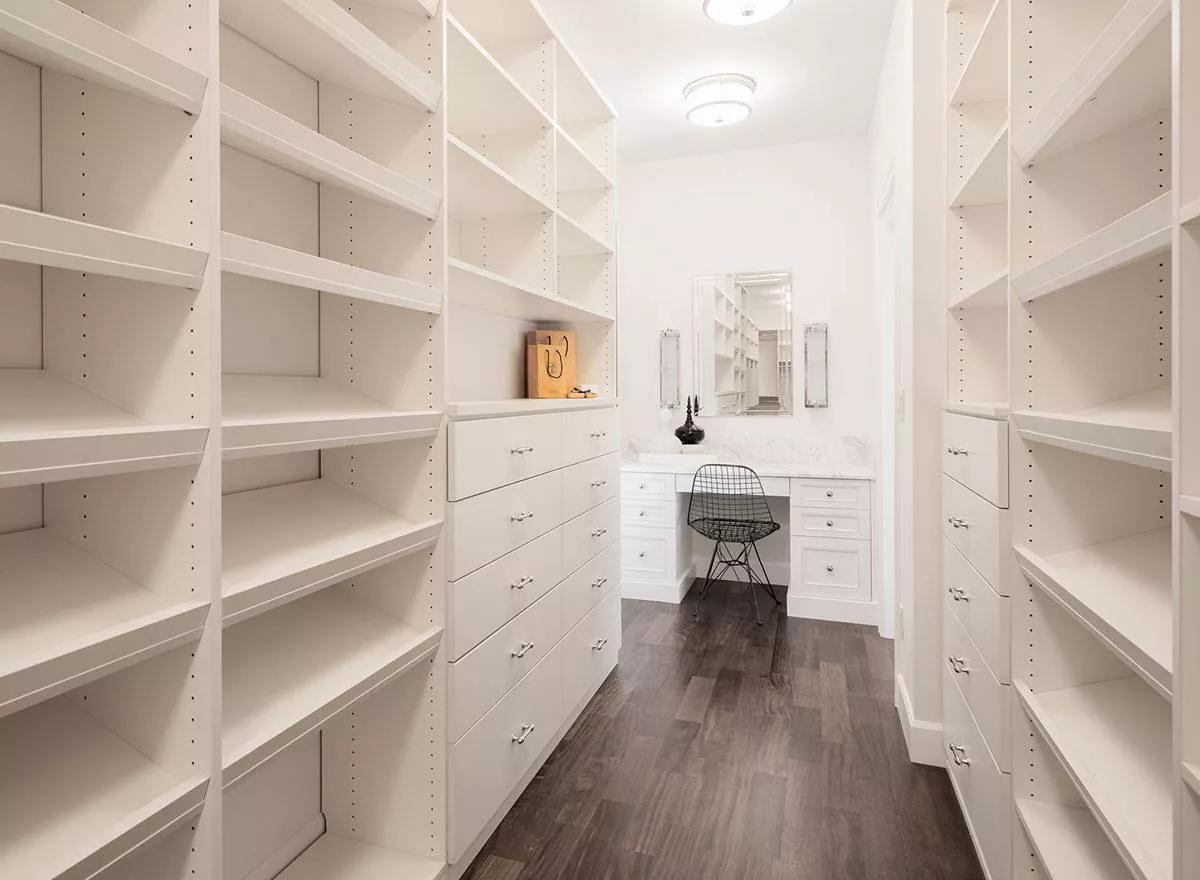
This walk-in closet is a masterclass in organization, featuring floor-to-ceiling shelves that maximize storage space with style. I love the dedicated dressing area with a polished marble-topped vanity, perfectly poised for getting ready in luxury.
The contrast of white cabinetry against dark wood flooring adds a touch of sophistication to this practical and sophisticated space.
Wow, Look at the Marble Detailing and Freestanding Tub in This Bathroom Sanctuary
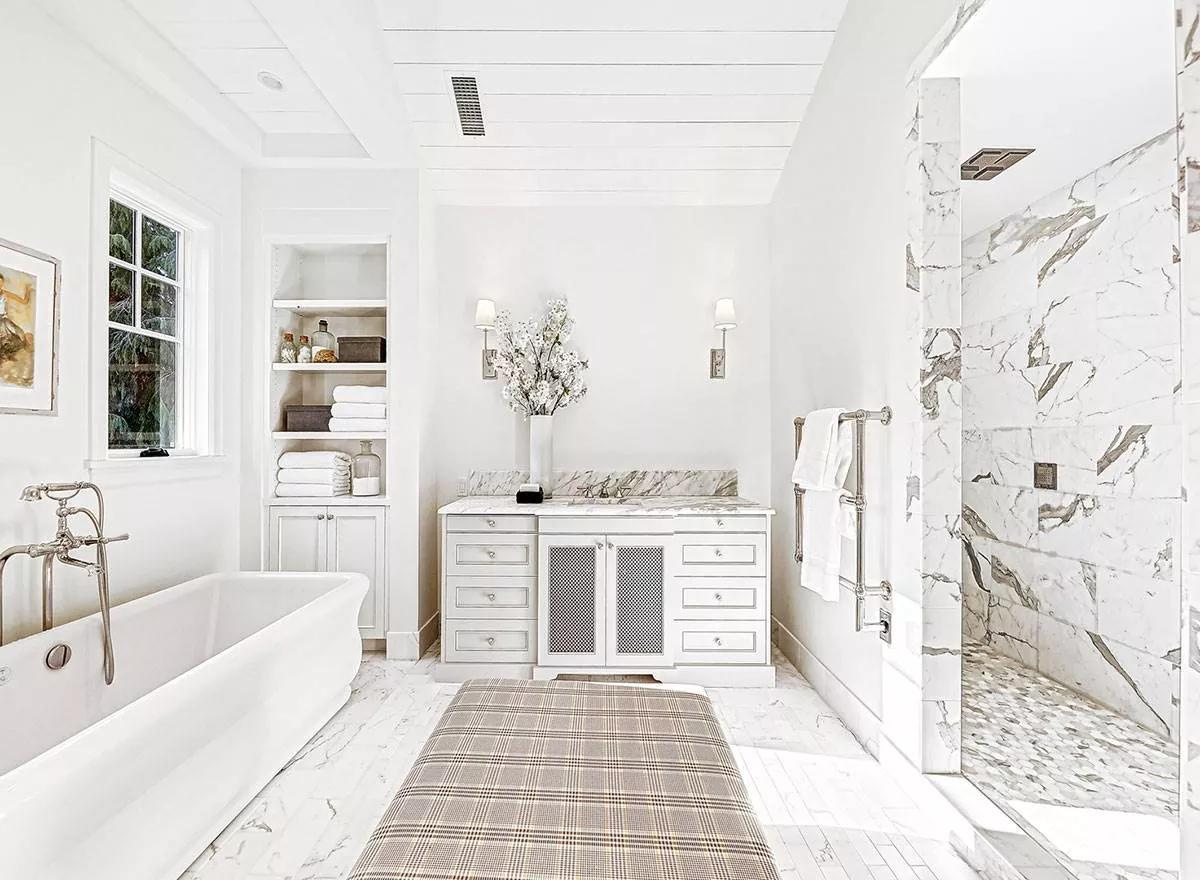
🔥 Create Your Own Magical Home and Room Makeover
Upload a photo and generate before & after designs instantly.
ZERO designs skills needed. 61,700 happy users!
👉 Try the AI design tool here
This bathroom exudes sophistication with its striking marble detailing that flows seamlessly from the shower to the vanity.
I love how the freestanding tub by the window invites you to unwind while the open shelving keeps essentials neatly organized. The plaid bench adds a touch of warmth and texture, perfectly balancing the room’s stylish white surfaces.
Notice the Bold Art in This Bright Bedroom With Adjacent Bath
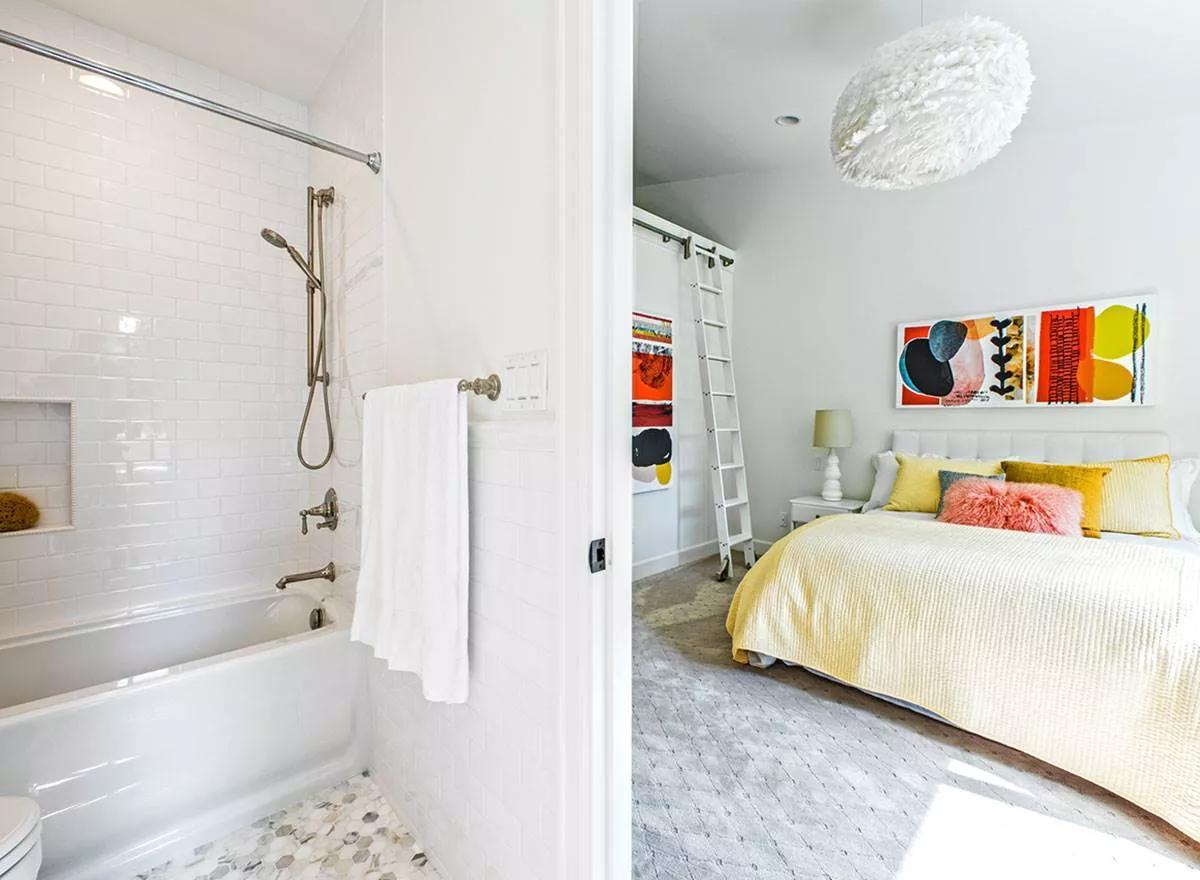
This cheerful bedroom is highlighted by striking abstract artwork above the bed, bringing vibrant pops of color to the space. I love how the fluffy pendant light complements the plush bedding, adding texture and a homely vibe.
Just steps away, the bath features classic white subway tiles and streamlined fixtures, creating a seamless and sophisticated look.
Check Out the Relaxed Vibe With Striped Bedding in This Bedroom
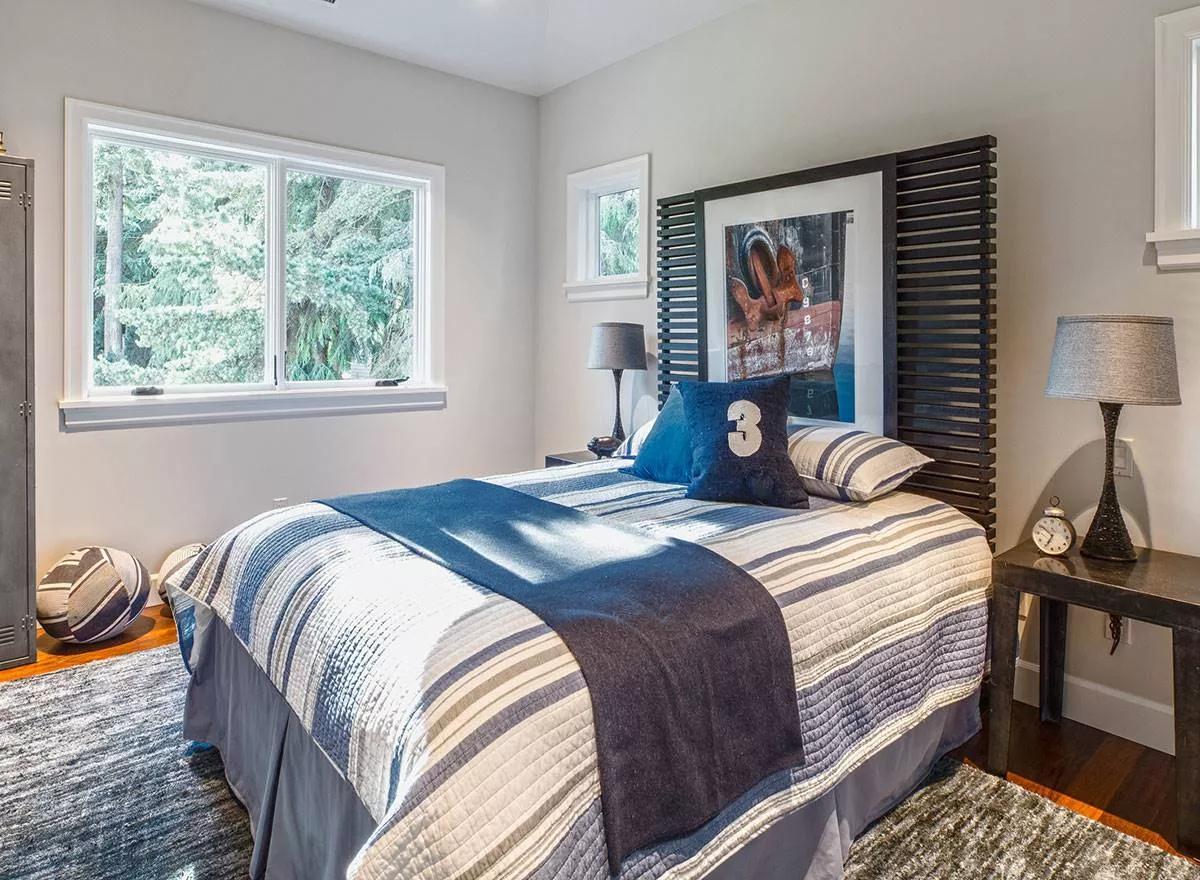
This bedroom exudes a relaxed vibe with its striped bedding that adds a playful touch to the decor. A bold black headboard frames an intriguing piece of artwork, creating a visual focal point. Natural light floods in through large windows, framing views of the lush greenery outside and enhancing the room’s peaceful atmosphere.
This Eclectic Home Office Offers Both Style and Substance with Bold Artwork and Dark Furniture
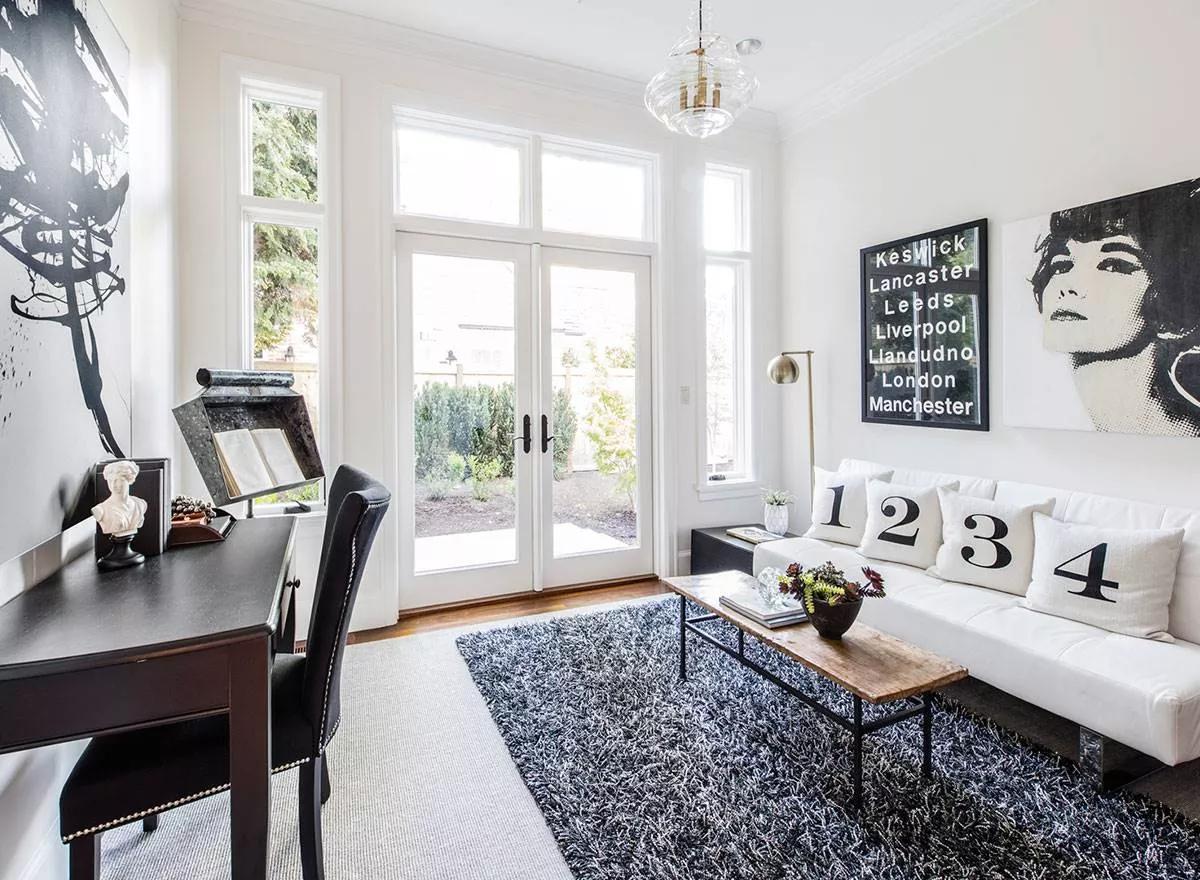
This bright home office pairs striking monochrome artwork with functional furniture, creating a space that balances creativity and productivity. I love how the French doors open to the garden, inviting natural light and invigorating inspiration.
The numbered throw pillows add a playful touch, harmonizing with the bold prints and refined black desk.
Comfortable Reading Nook with Built-In Window Seats in the Attic
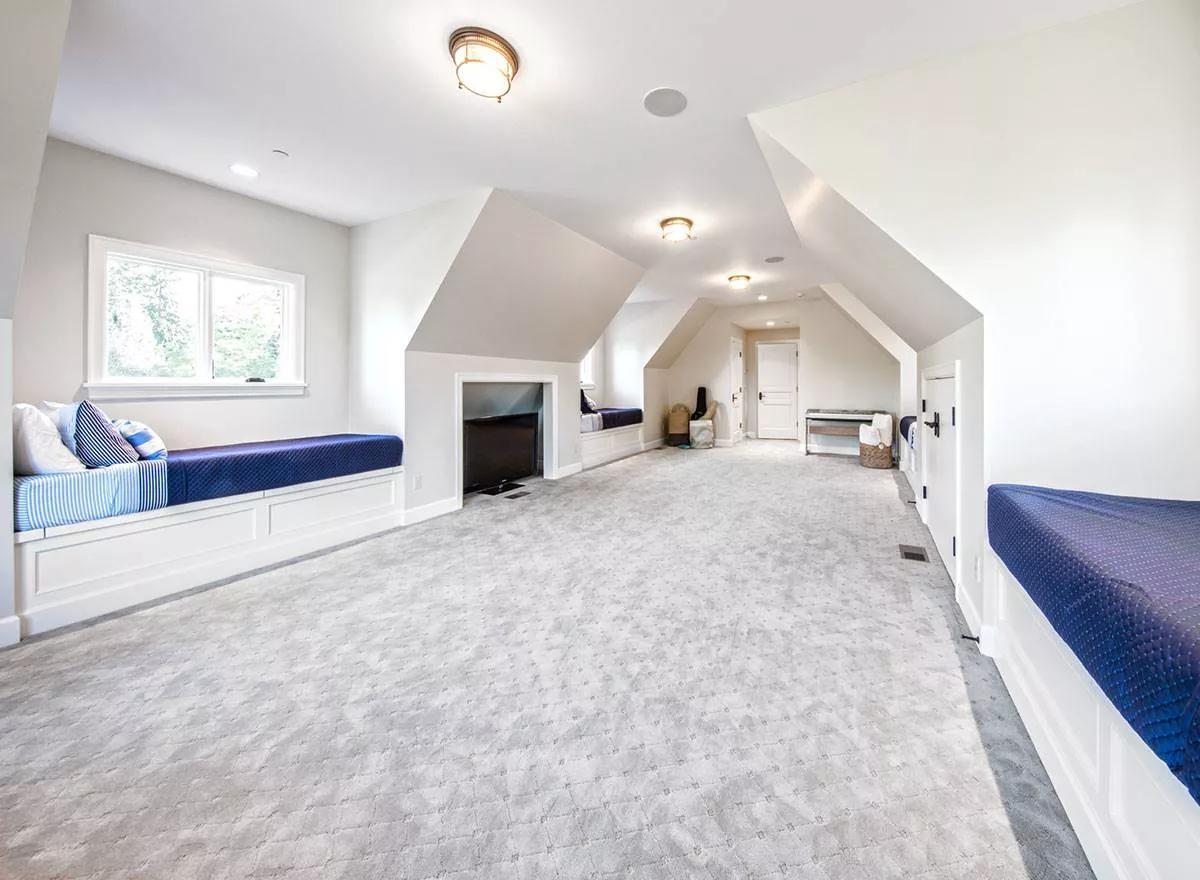
This spacious attic cleverly transforms with built-in window seats, creating an undisturbed reading nook. I love how the soft carpeting and subtle lighting provide warmth and comfort, ideal for relaxation. The angled ceilings and alcoves add character, offering a unique retreat within the home.
Notice the Craftsmanship in This Hallway With Beautiful Built-Ins
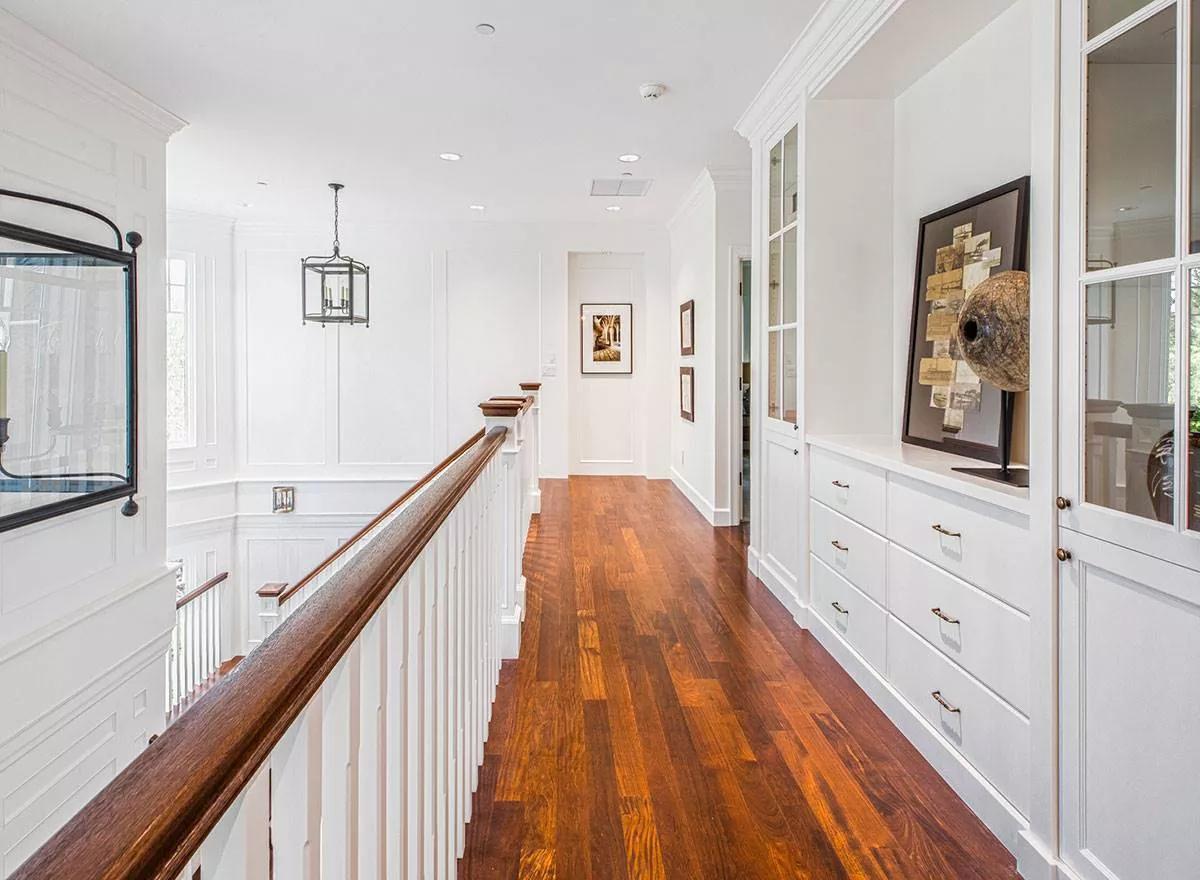
This hallway is a blend of sophistication and utility, highlighted by stunning built-in cabinetry that offers both storage and display space.
I love how the rich wood floors contrast against the crisp white walls, adding warmth and a touch of tradition to the space. The lantern-style pendant light and framed artwork invite your eye down the hall, enhancing the home’s seamless flow.
Wow, Look at the Outdoor Lounge Area With a Welcoming Gazebo

This outdoor space draws you in with its comfortable wicker seating, perfect for enjoying a sunny day with friends or family. I love the stone retaining wall that elegantly separates the patio from the lush lawn, adding structure and beauty to the layout.
The gazebo offers a shaded dining area, creating an inviting spot for alfresco meals amidst the relaxed greenery.
Source: The House Designers – Plan 1631
Haven't Seen Yet
Curated from our most popular plans. Click any to explore.

