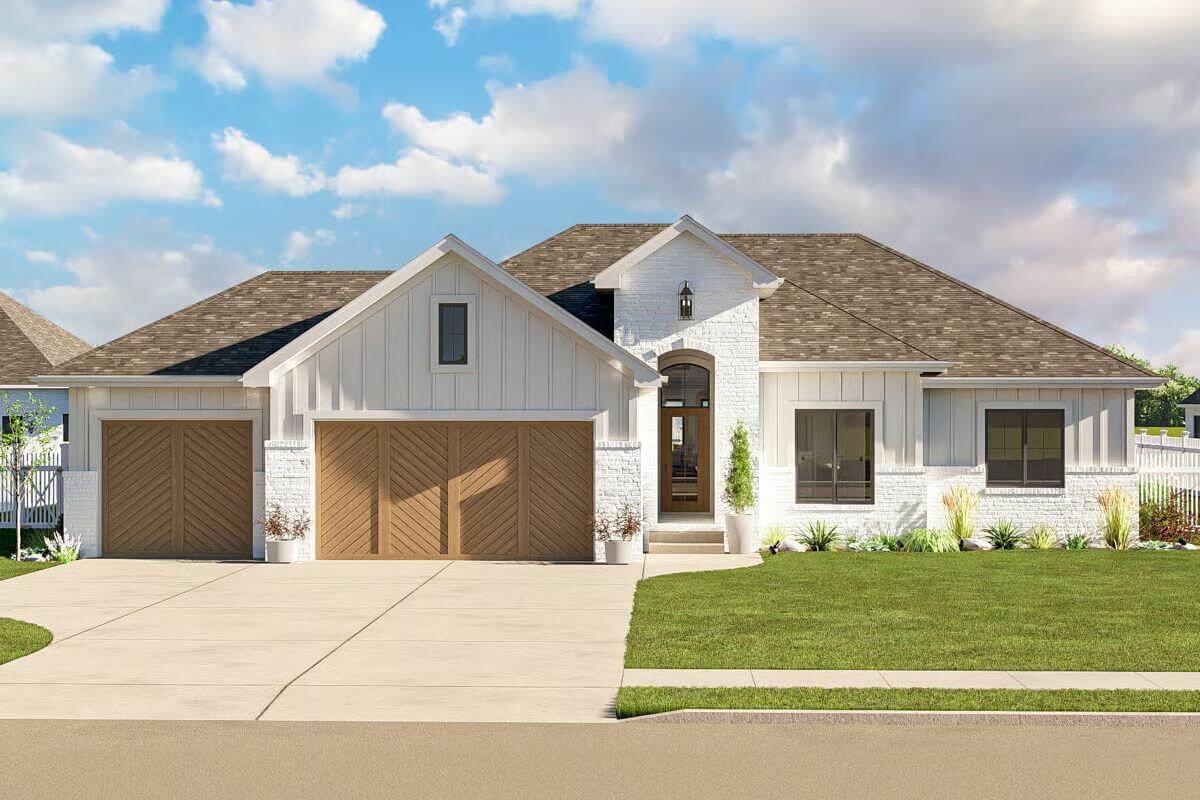
Would you like to save this?
Specifications
- Sq. Ft.: 1,913
- Bedrooms: 3
- Bathrooms: 2
- Stories: 1
- Garage: 3
Main Level Floor Plan
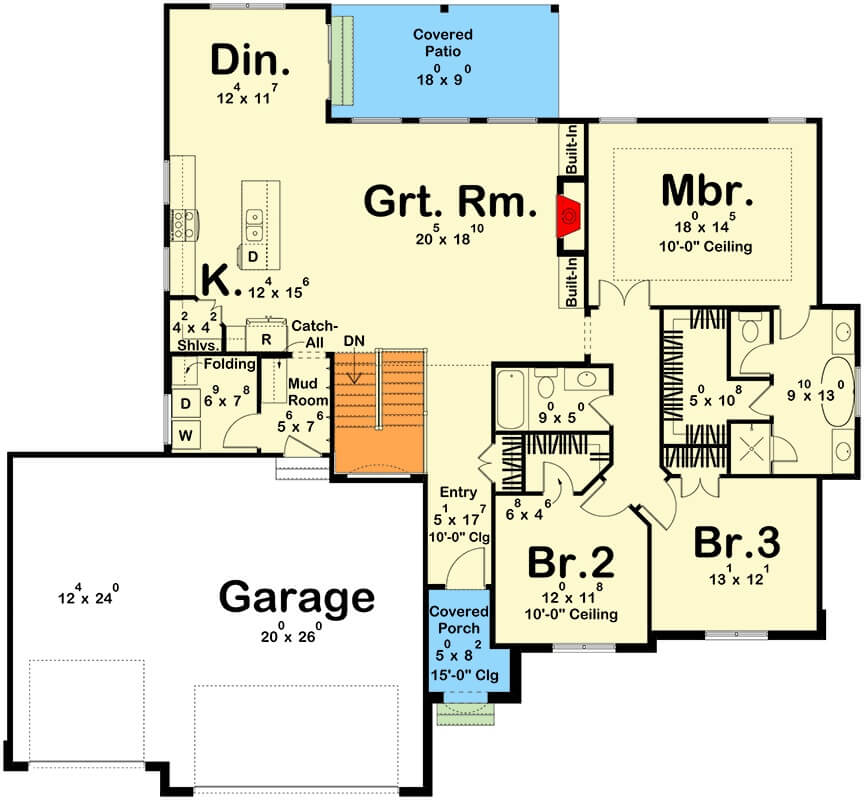
Lower Level Floor Plan
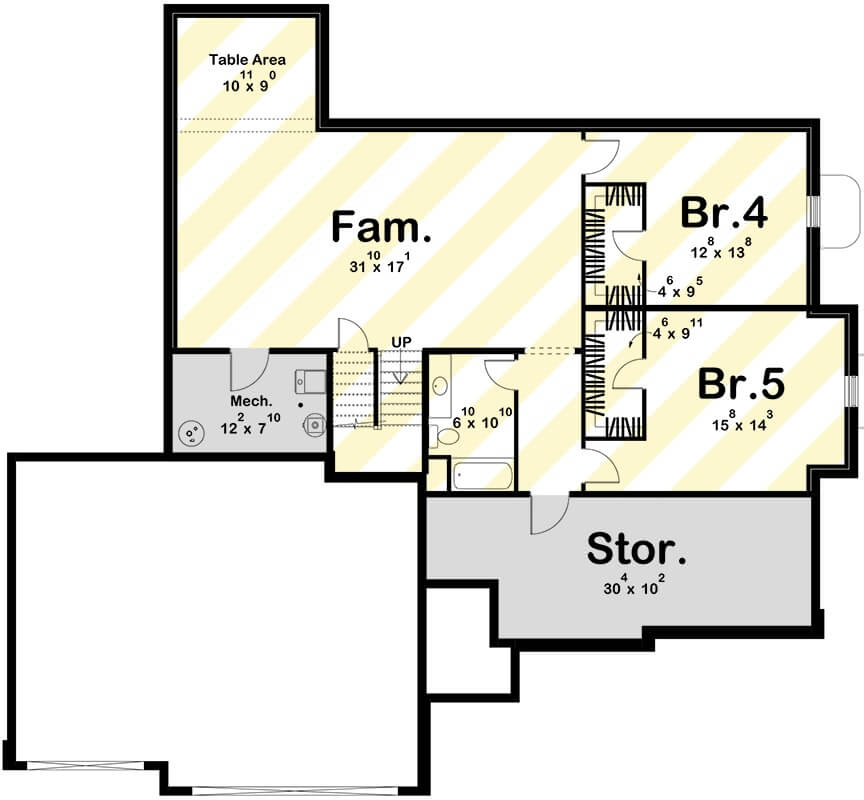
🔥 Create Your Own Magical Home and Room Makeover
Upload a photo and generate before & after designs instantly.
ZERO designs skills needed. 61,700 happy users!
👉 Try the AI design tool here
Front-Left View

Rear-Left View

Rear-Right View
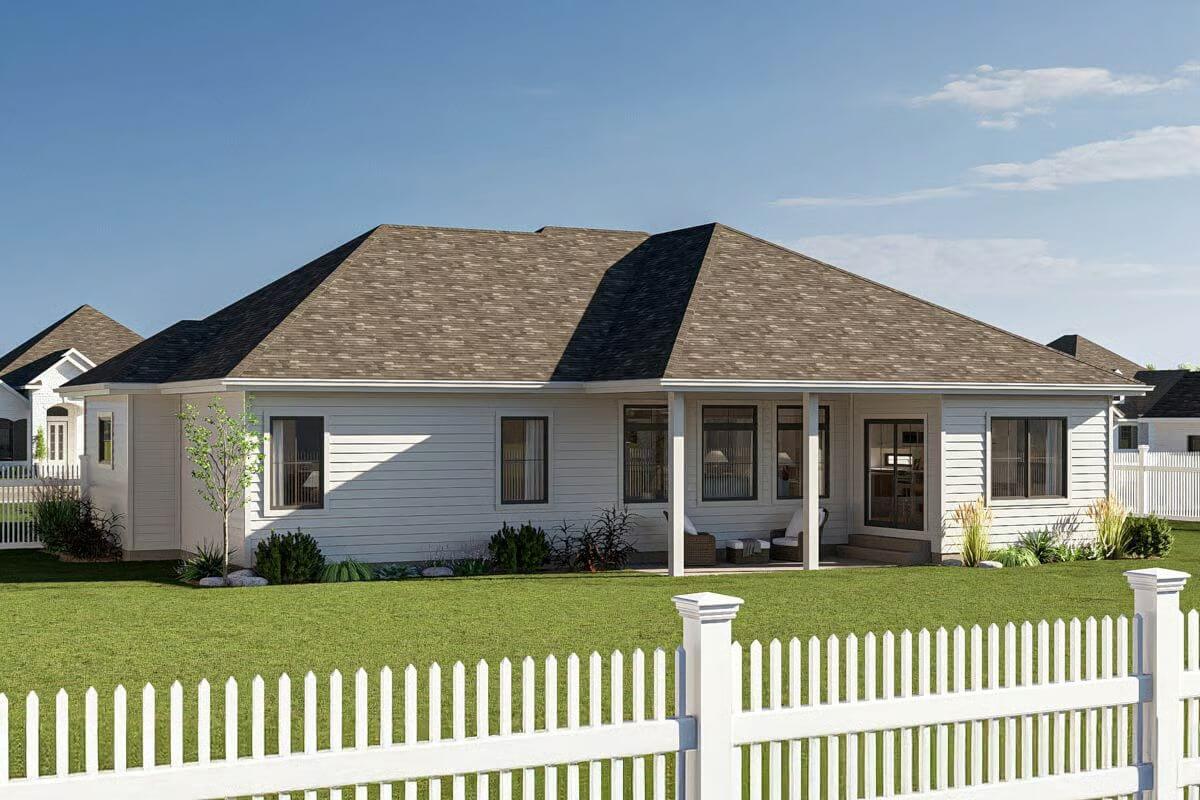
Front-Right View

Would you like to save this?
Great Room
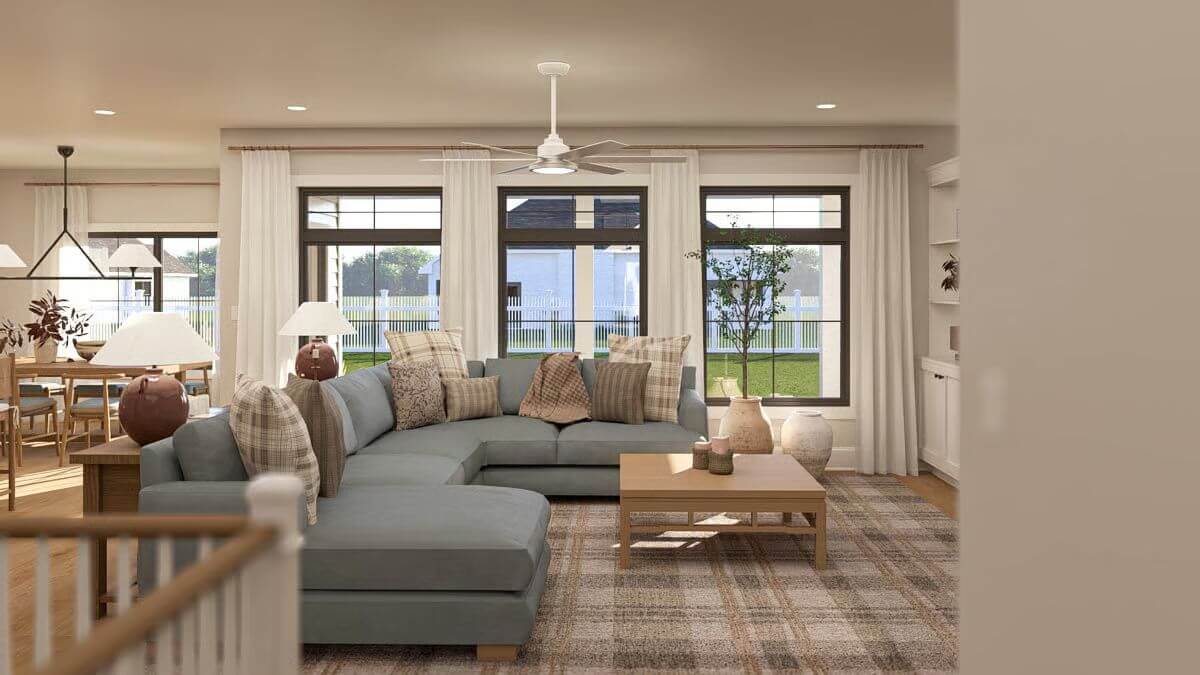
Great Room

Kitchen

Dining Area
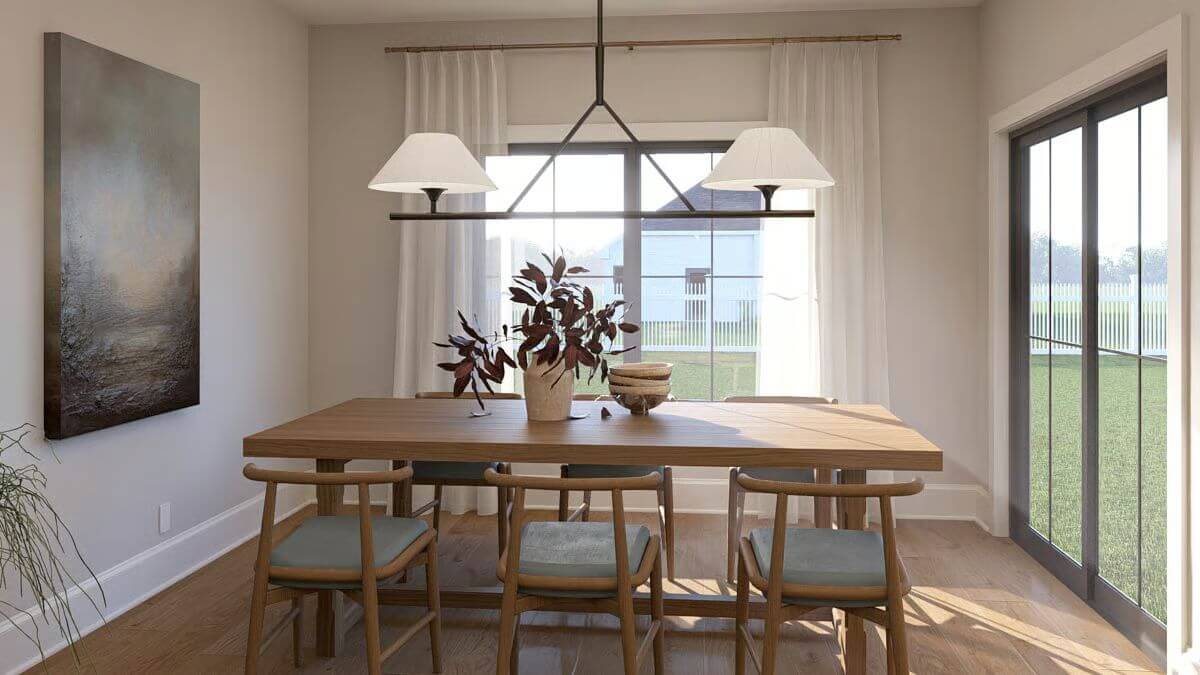
Primary Bedroom
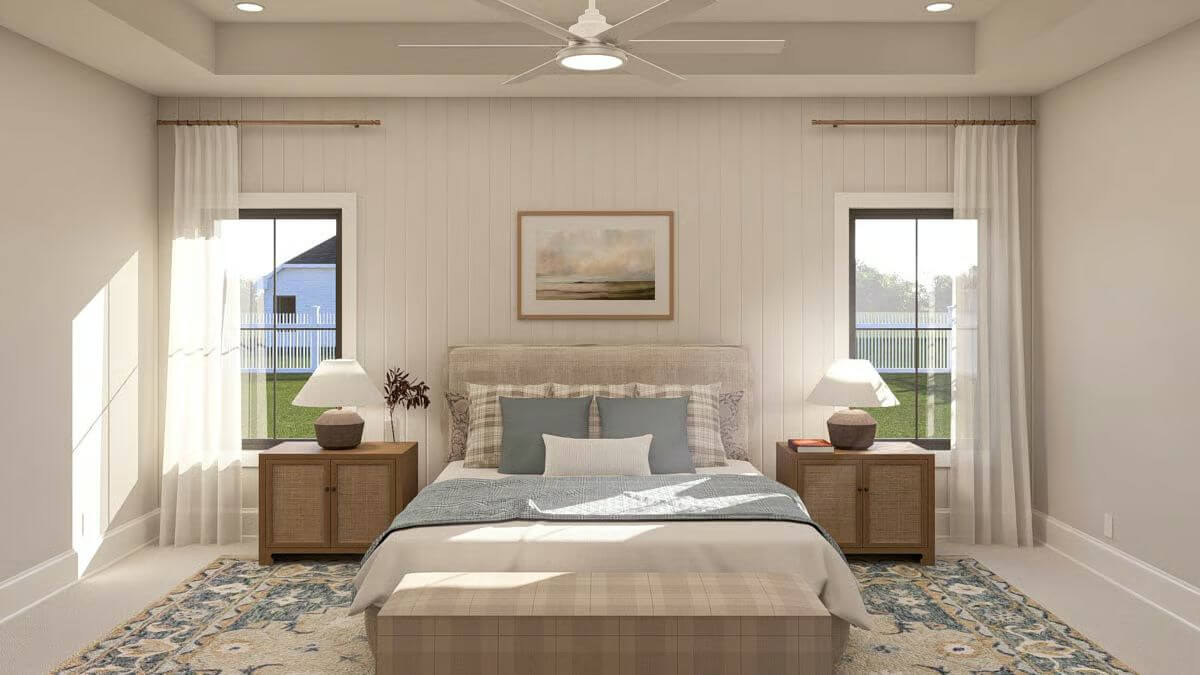
Primary Bathroom
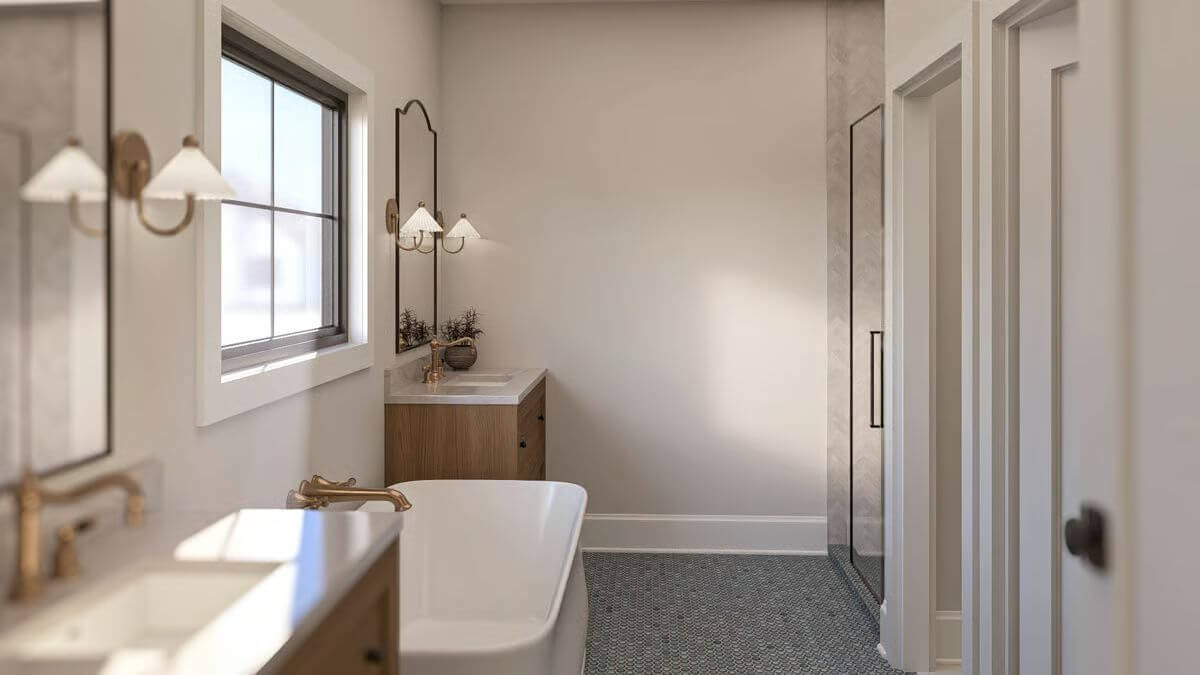
Primary Bathroom
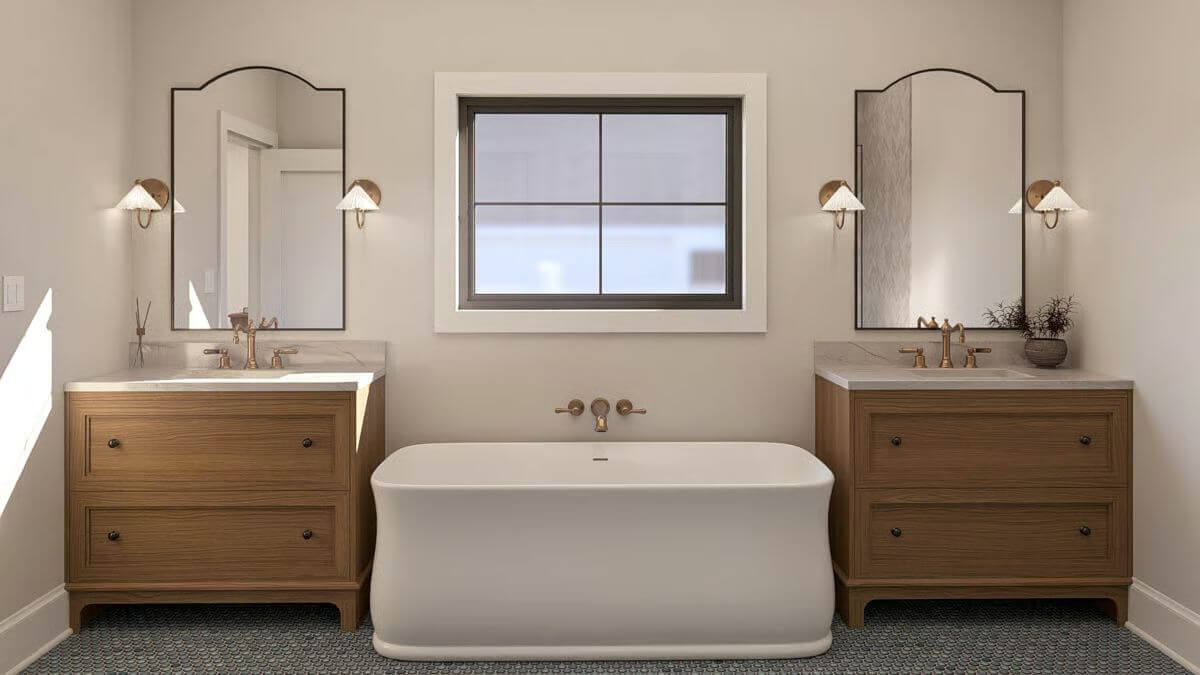
Front Night View

🔥 Create Your Own Magical Home and Room Makeover
Upload a photo and generate before & after designs instantly.
ZERO designs skills needed. 61,700 happy users!
👉 Try the AI design tool here
Details
This traditional-style home features a clean and inviting exterior with a balanced mix of white brick and board and batten siding. The arched entryway provides a welcoming focal point, while the gabled rooflines and wood-accented garage doors lend warmth and texture to the overall look. Black-framed windows contrast elegantly against the white façade, creating a modern, timeless appeal.
The main floor centers around a spacious great room that connects seamlessly to the kitchen and dining area. The kitchen includes a large island with seating and direct access to a walk-in pantry and mudroom, which are situated conveniently near the garage. A covered patio extends the living space outdoors, accessible from the dining area.
The primary suite occupies its own wing and includes a large bedroom, a private bath with dual vanities, and a walk-in closet. Two additional bedrooms on the opposite side share a full bath and have their own closets. The layout includes a separate laundry area, a powder room, and thoughtful storage solutions such as built-ins in the hallway and shelving near the garage entry.
The finished lower level offers a generous family room with space for a table or game area. Two more bedrooms, each with ample closet space, share a full bathroom. Additional features on this level include a mechanical room and a large dedicated storage area, rounding out the functionality of the home for growing households or multi-generational living.
Pin It!
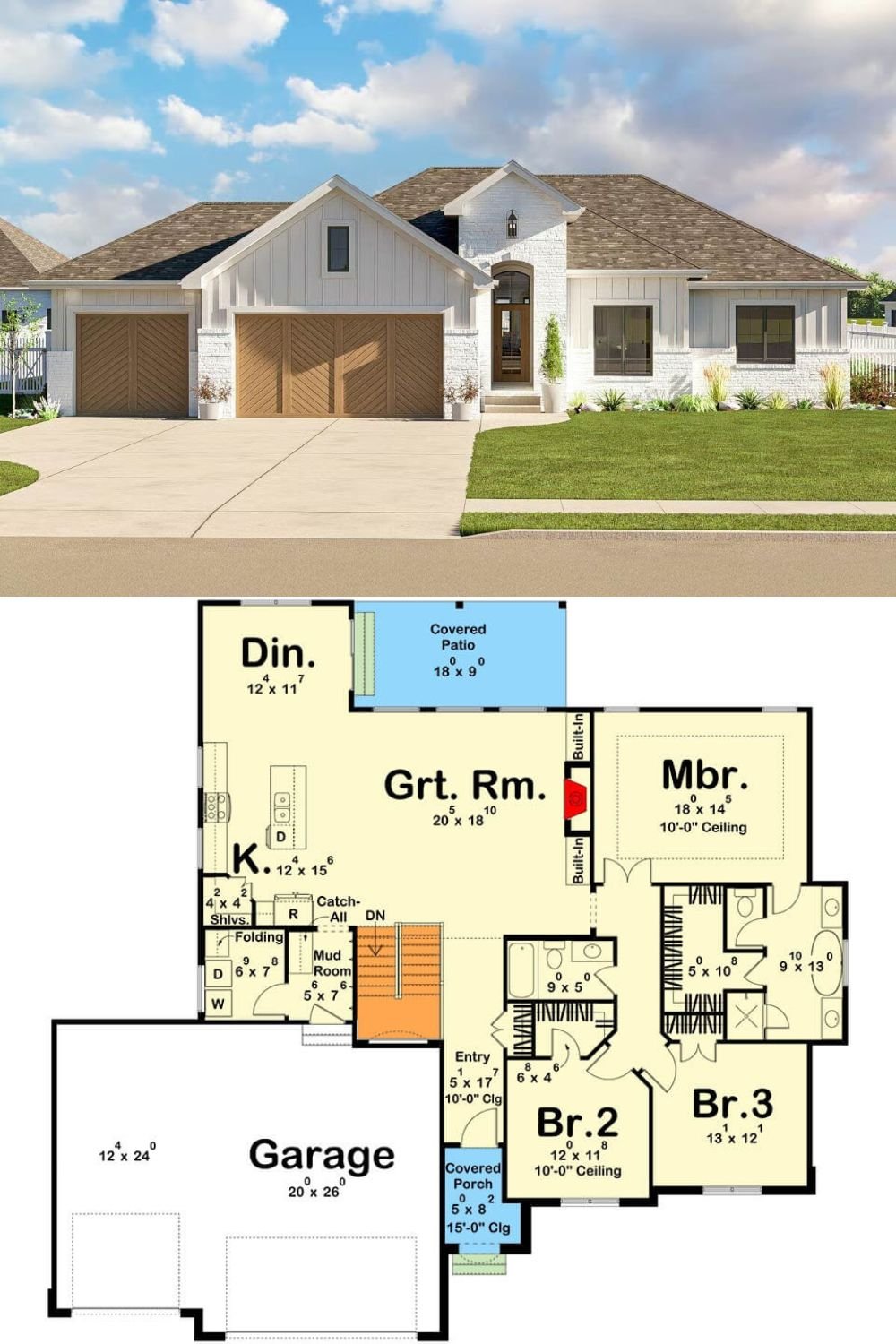
Architectural Designs Plan 62608DJ






