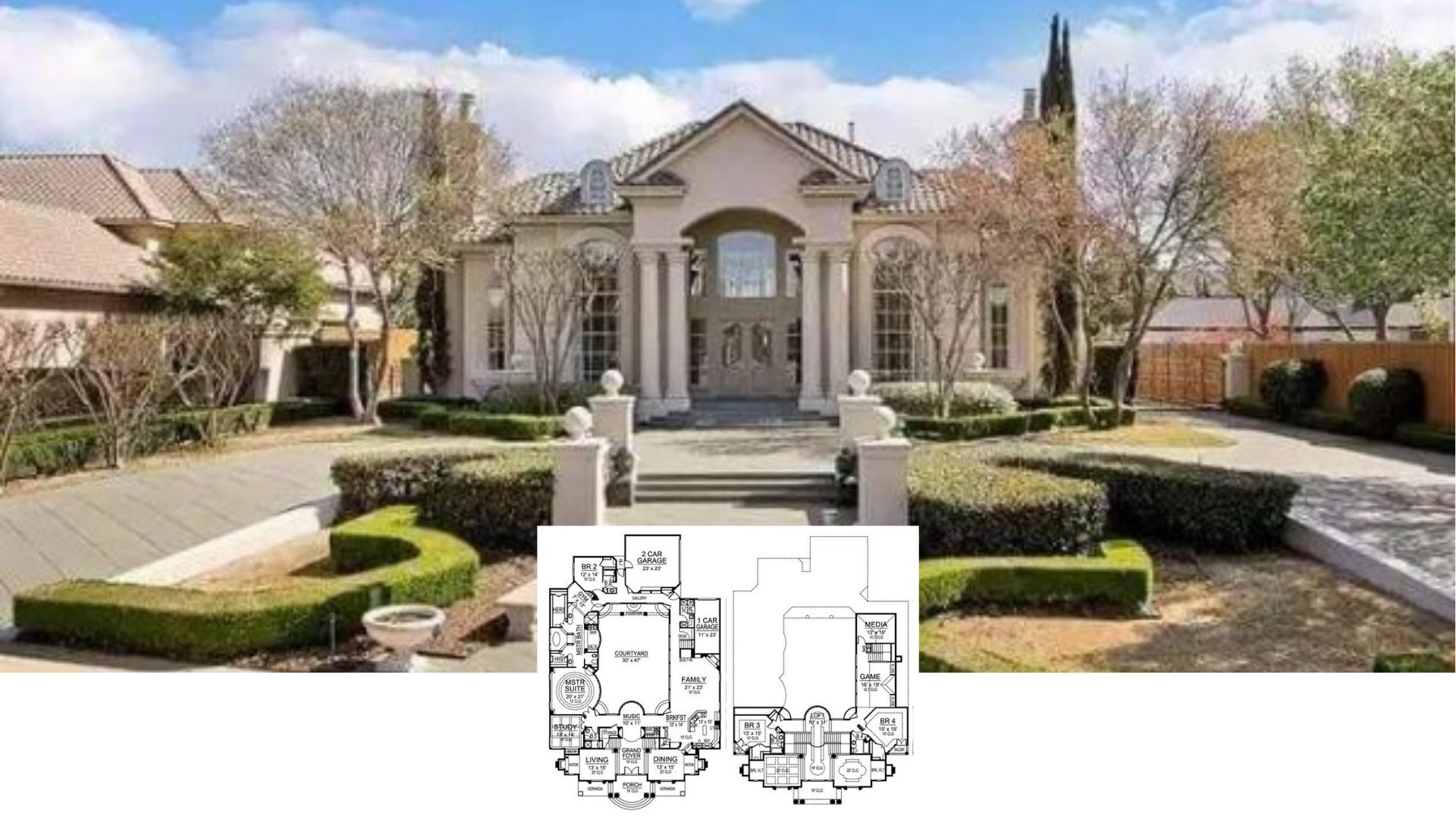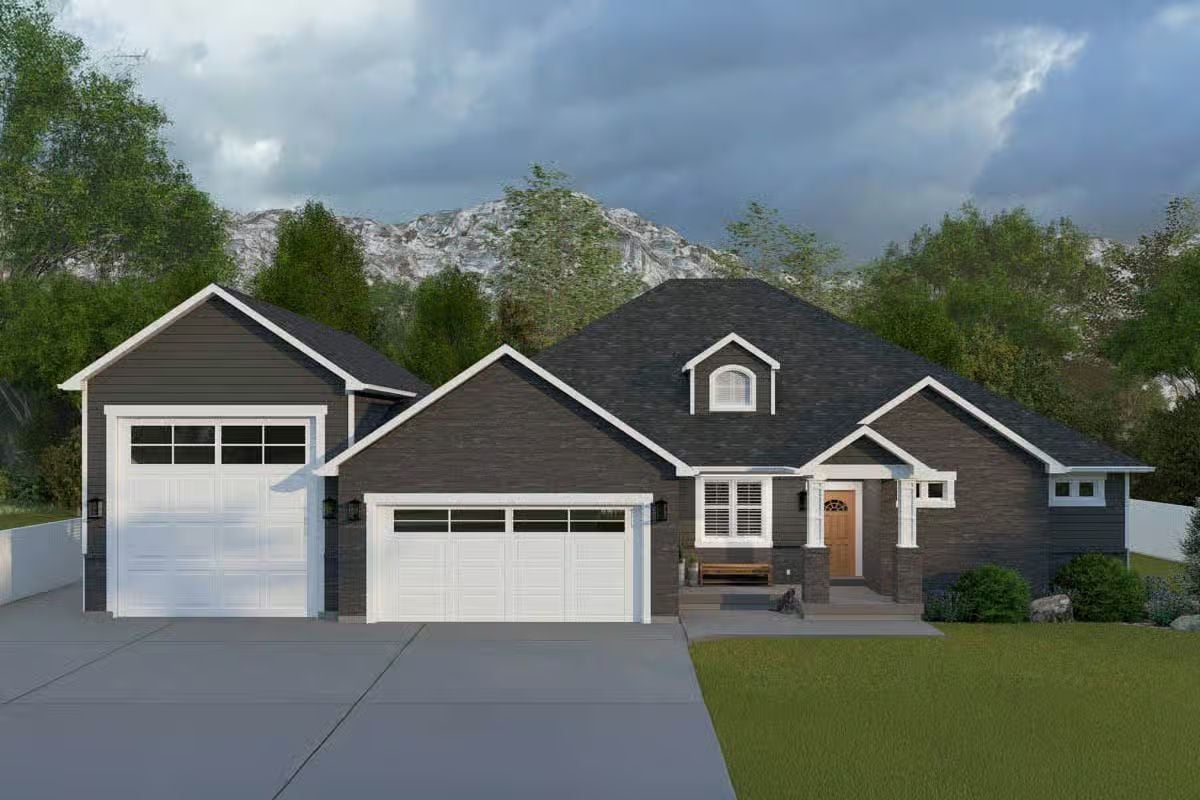
Would you like to save this?
Specifications
- Sq. Ft.: 2,178
- Bedrooms: 2
- Bathrooms: 2.5
- Stories: 1
- Garage: 3-4
Main Level Floor Plan
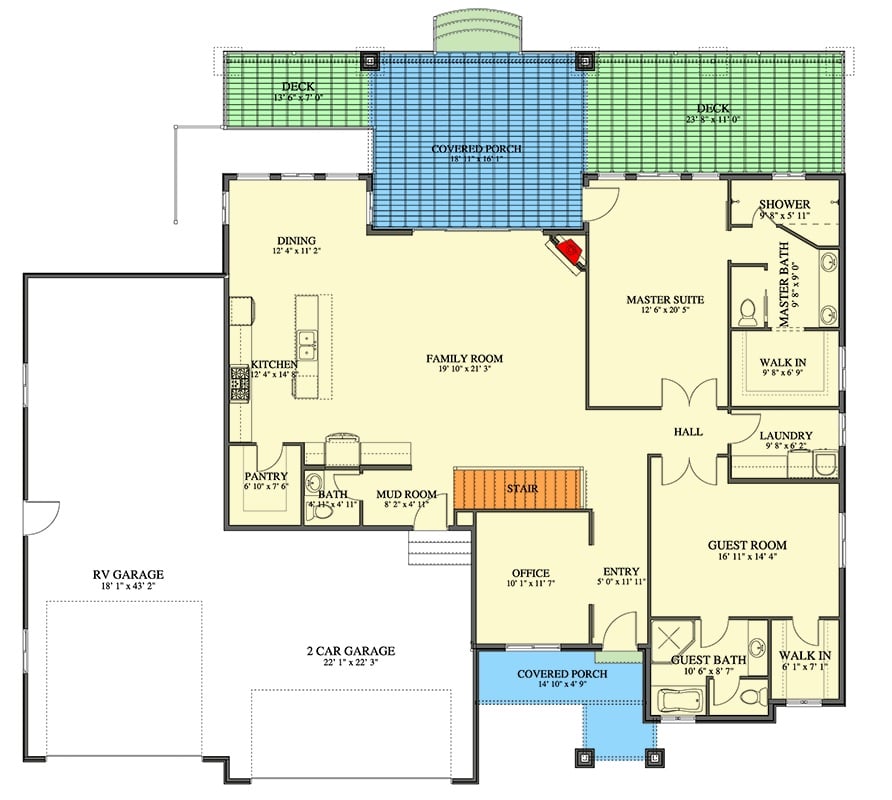
Lower Level Floor Plan
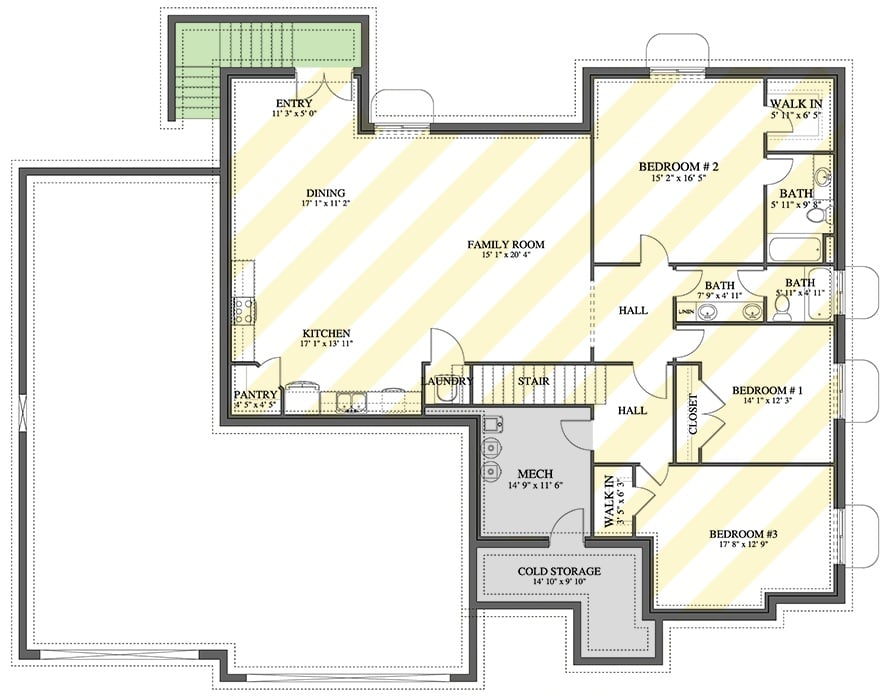
🔥 Create Your Own Magical Home and Room Makeover
Upload a photo and generate before & after designs instantly.
ZERO designs skills needed. 61,700 happy users!
👉 Try the AI design tool here
Front-Right View
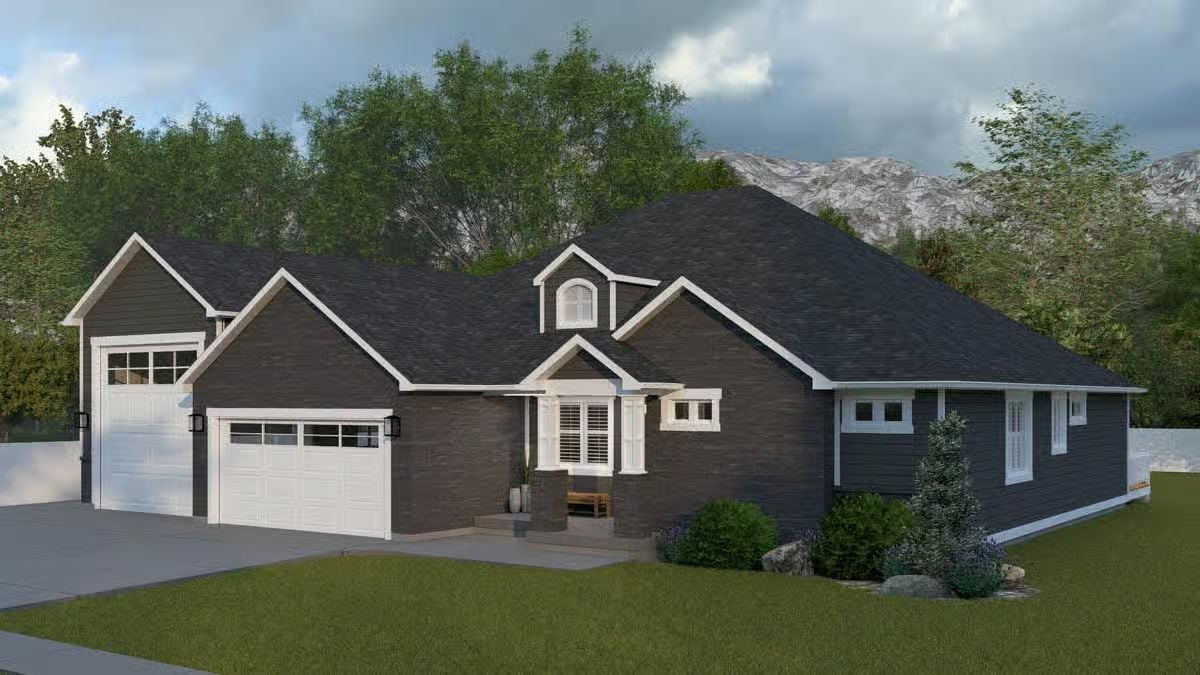
Rear-Right View
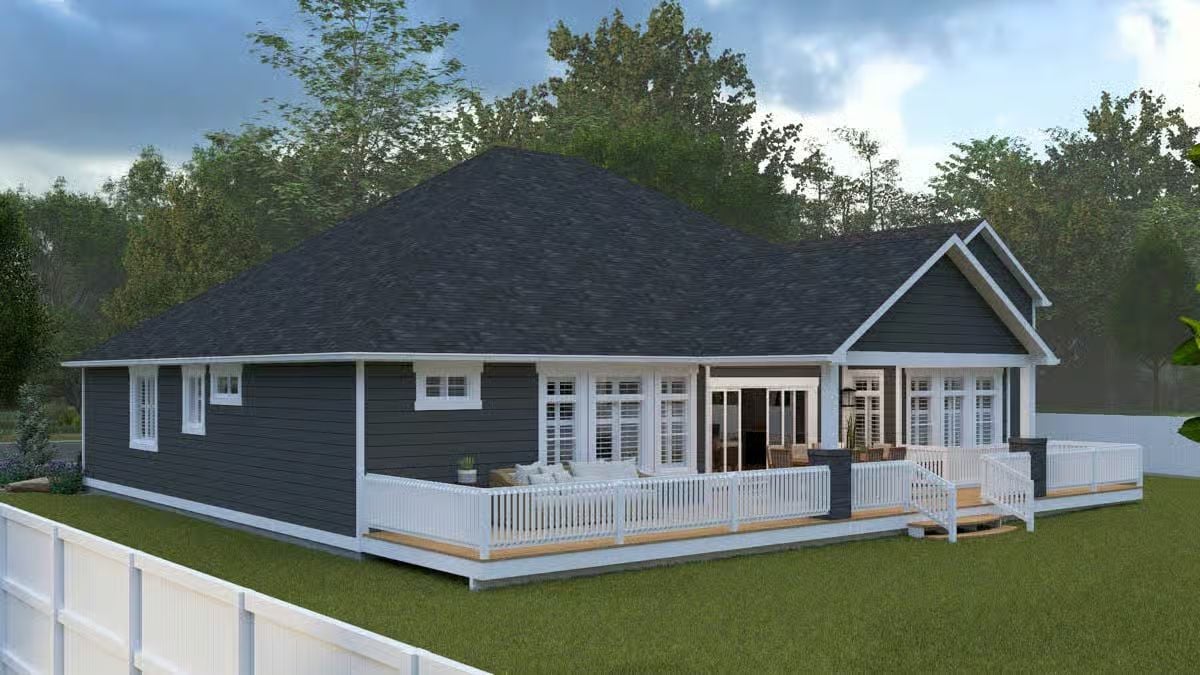
Rear View
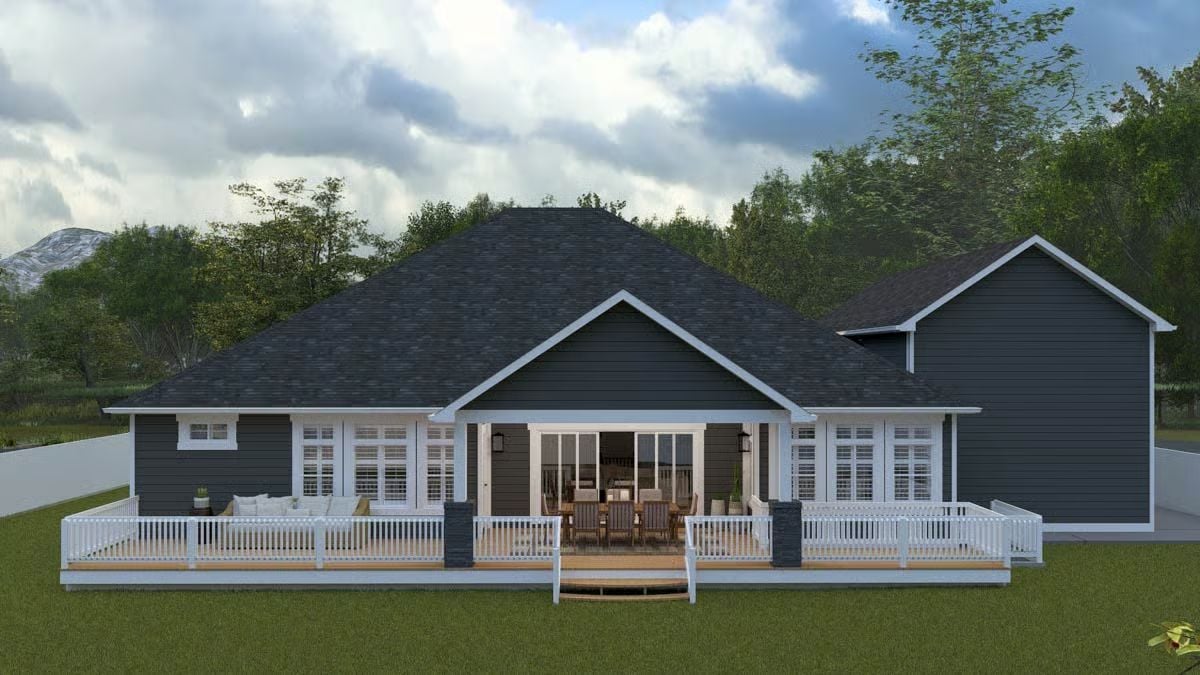
Rear-Left View
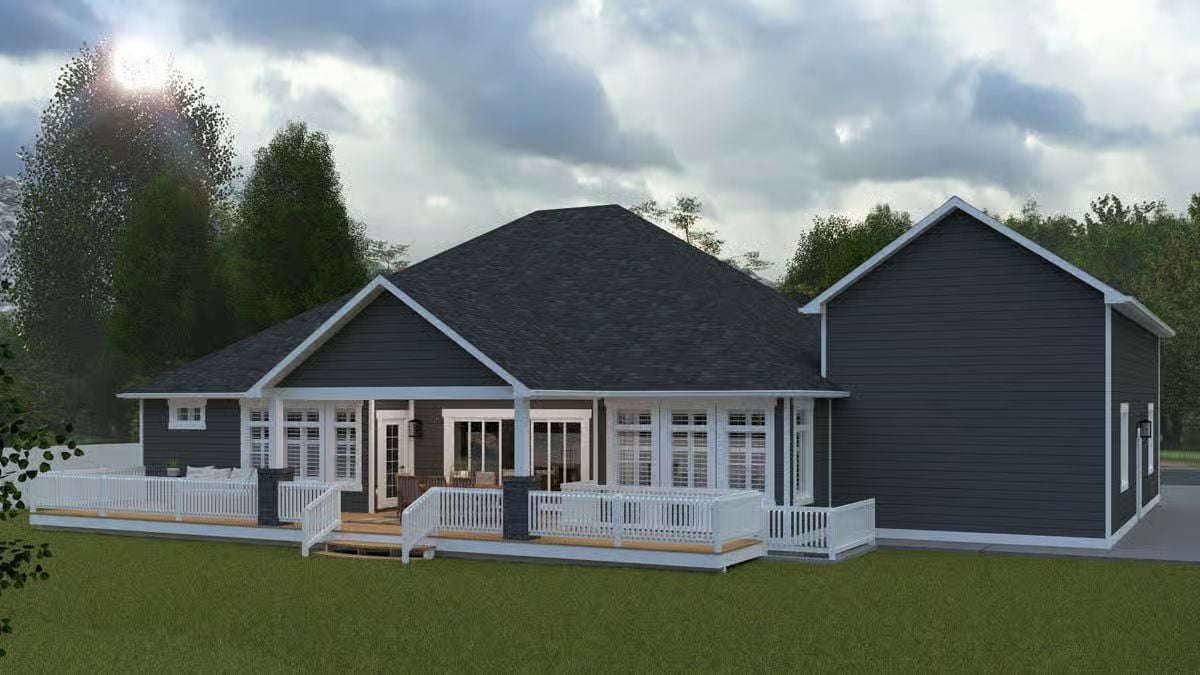
Would you like to save this?
Front-Left View
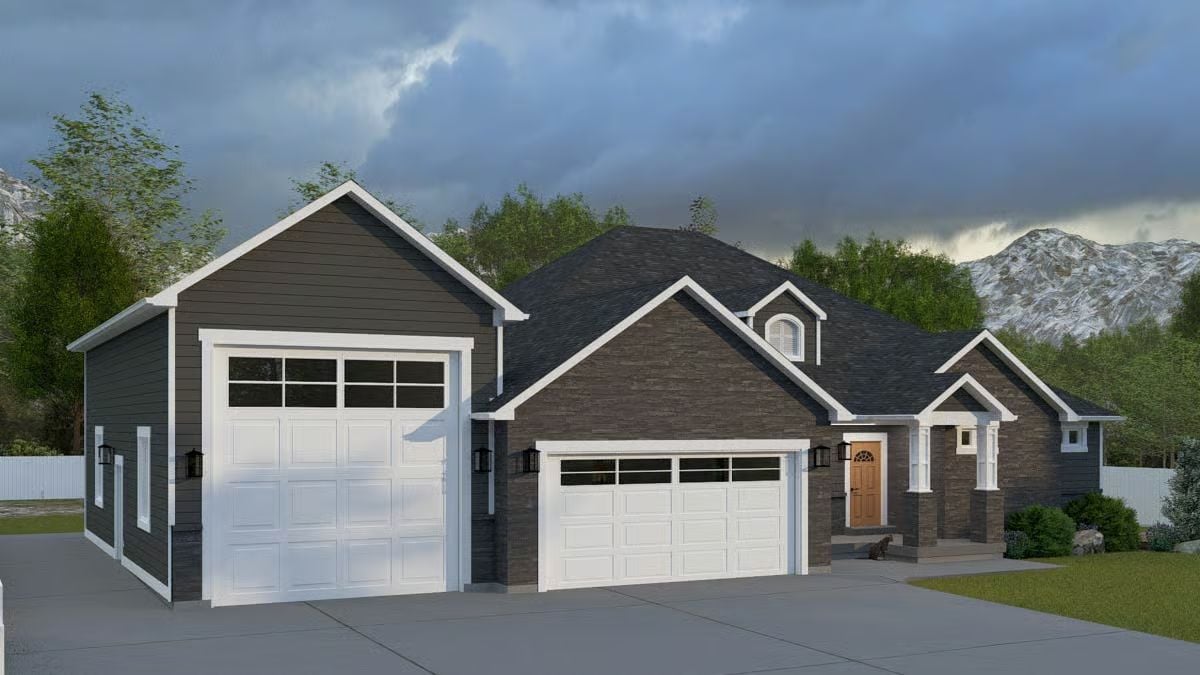
Entry
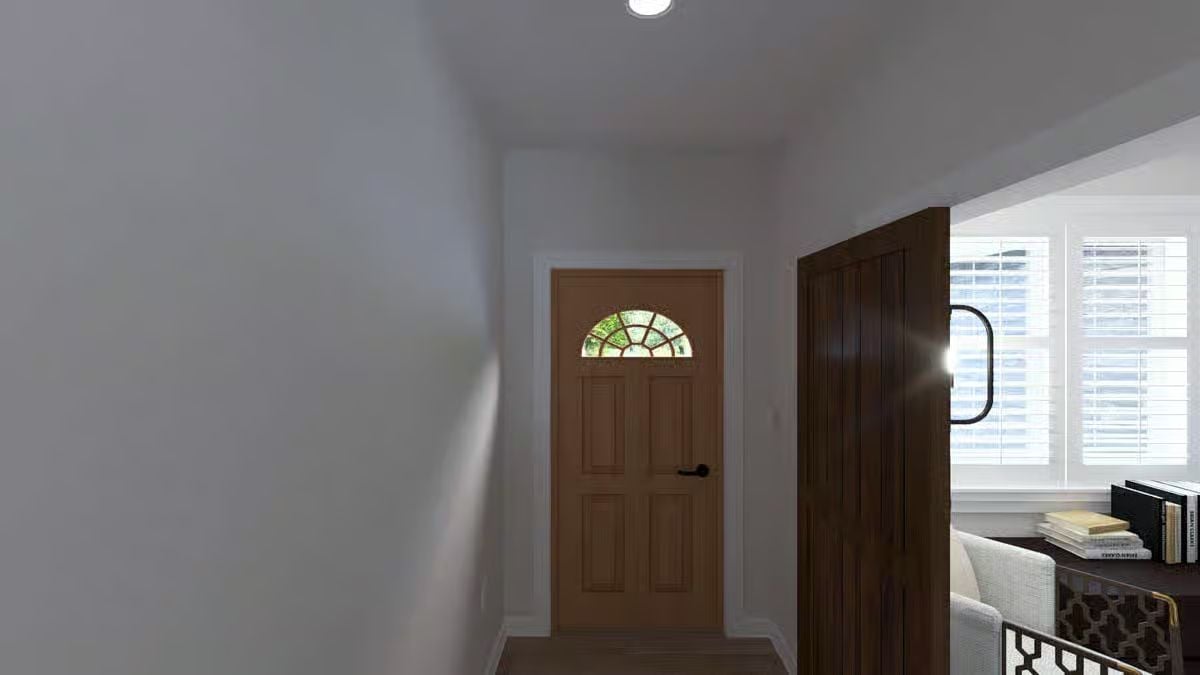
Office
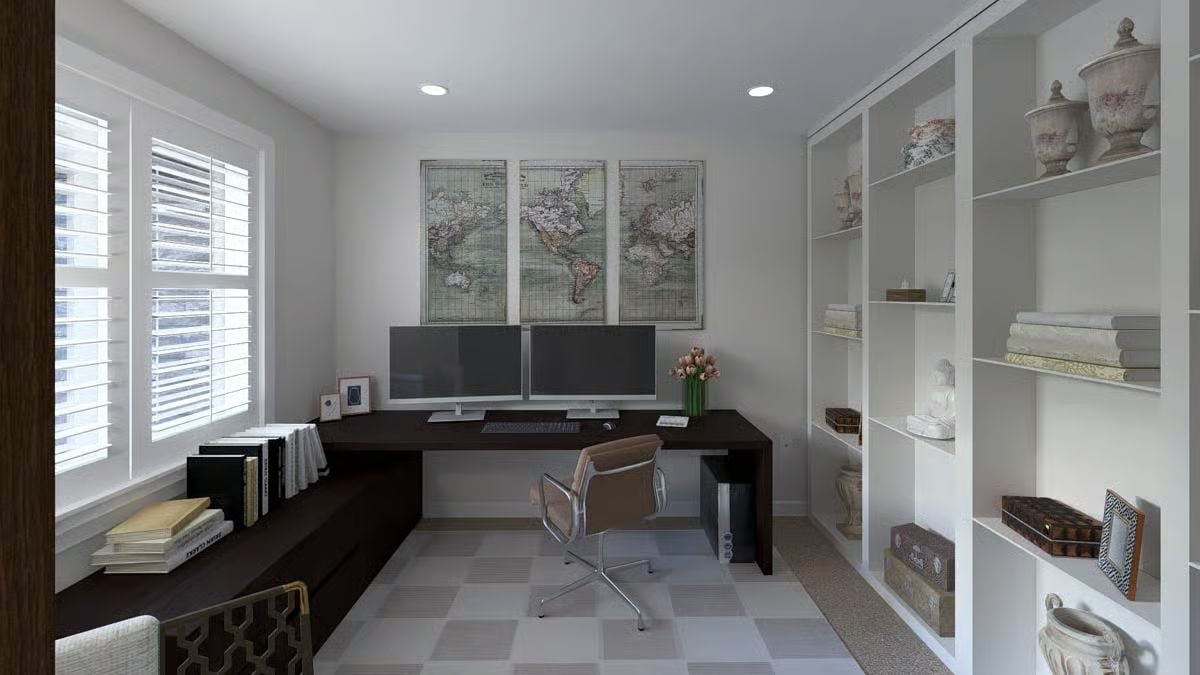
Office
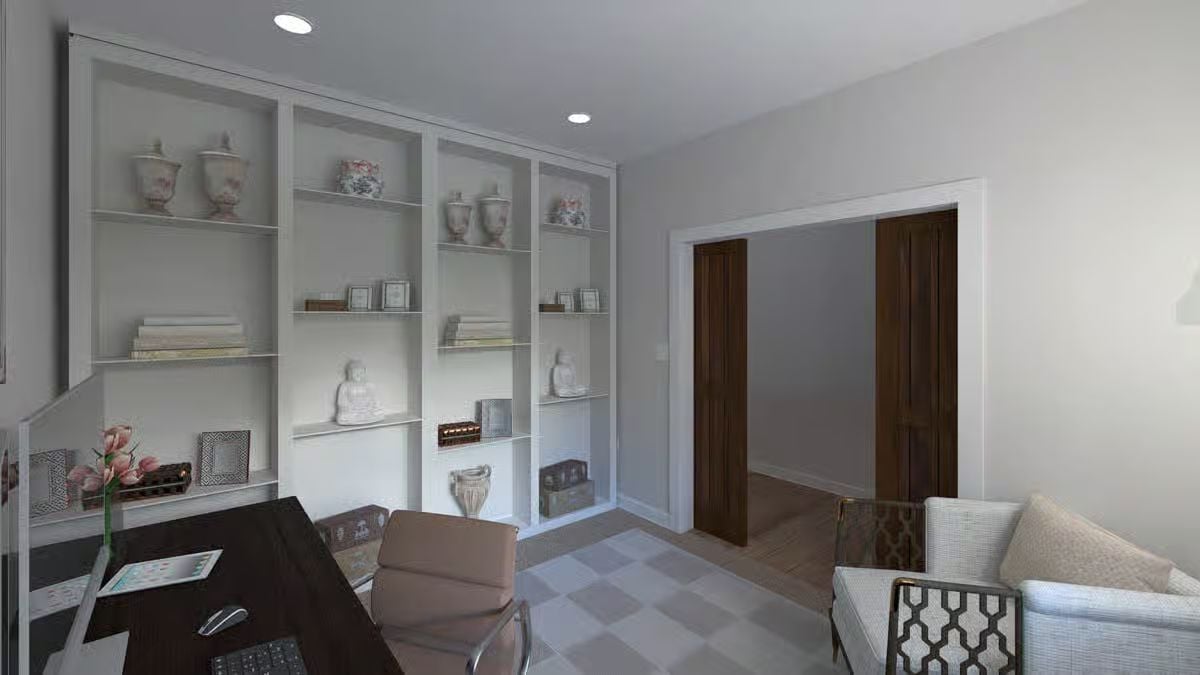
Open-Concept Living
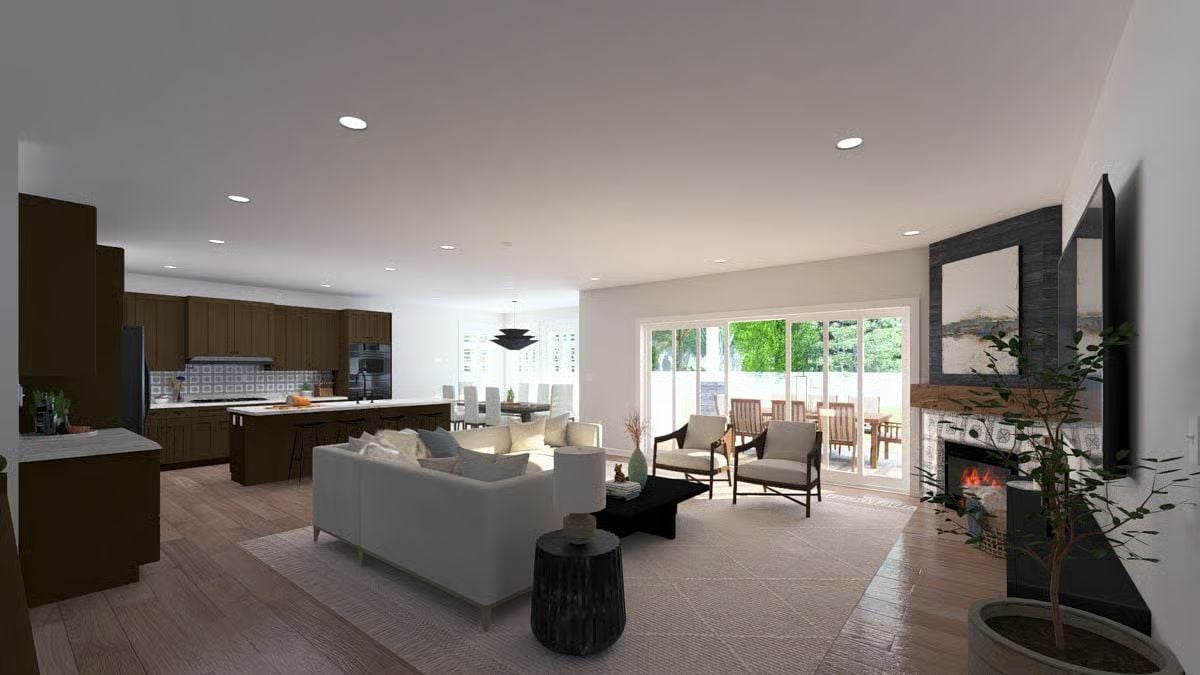
Living Room
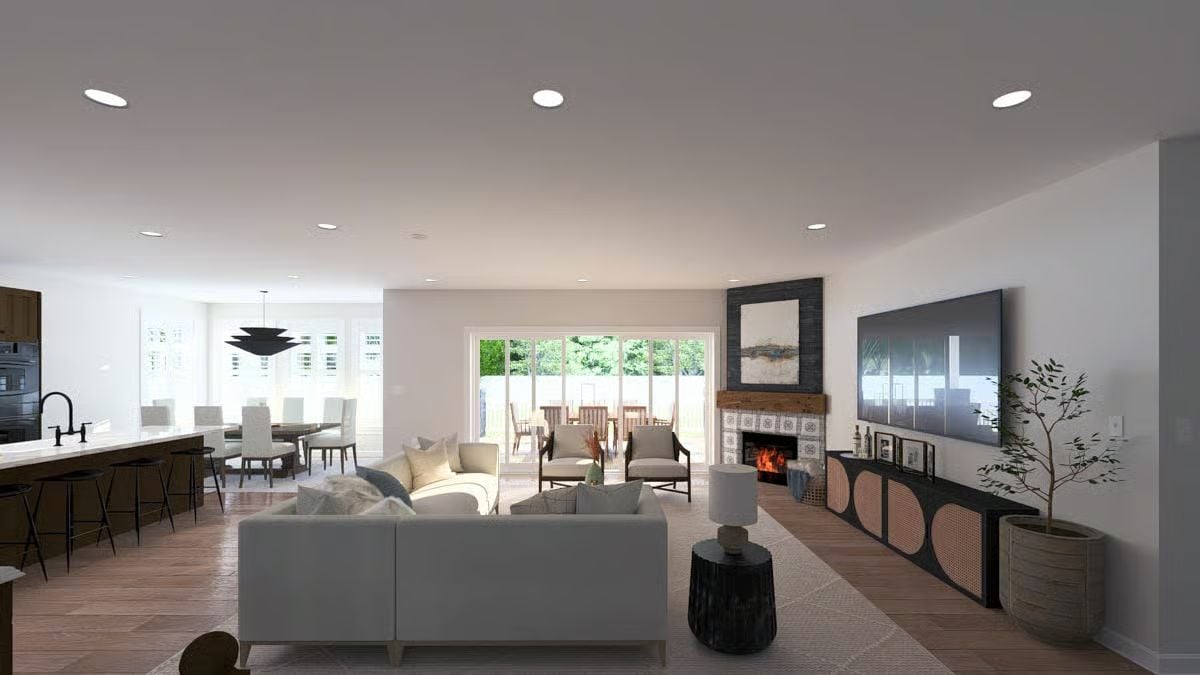
Living Room
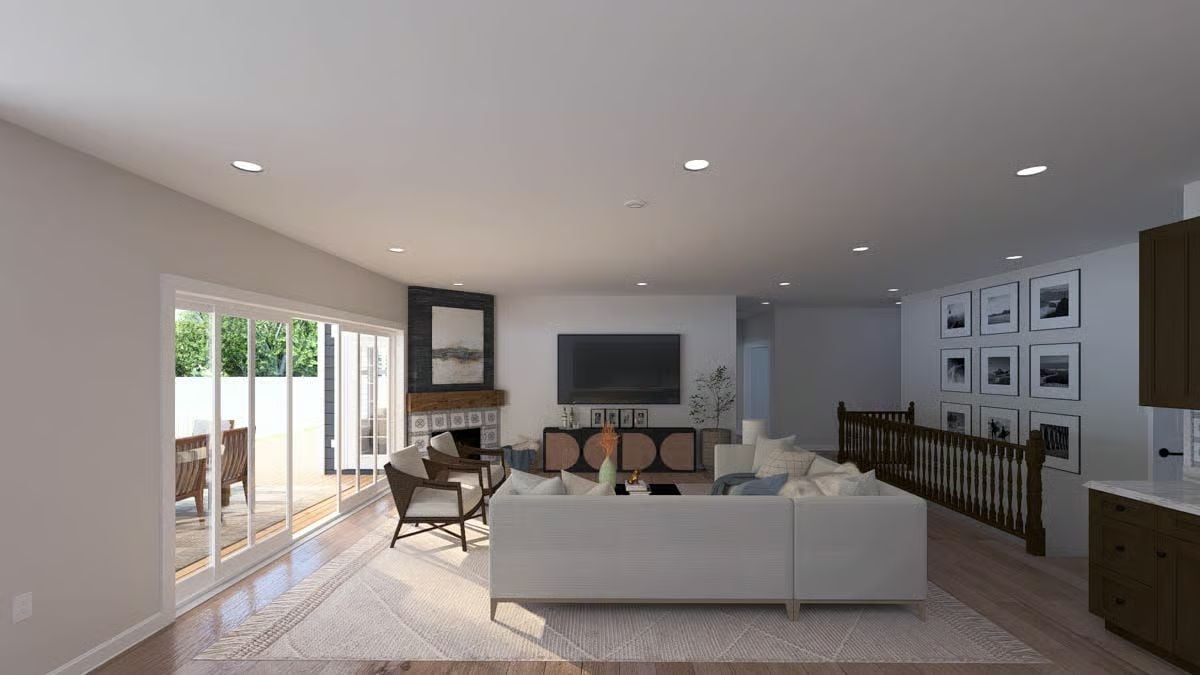
Living Room
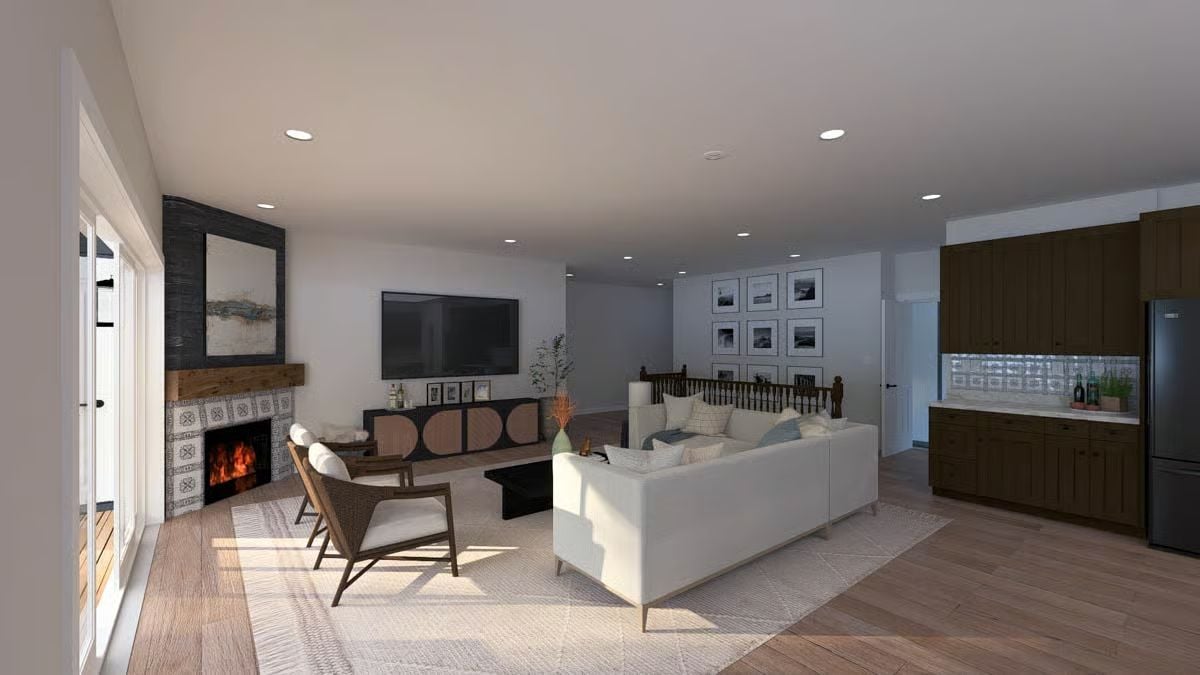
🔥 Create Your Own Magical Home and Room Makeover
Upload a photo and generate before & after designs instantly.
ZERO designs skills needed. 61,700 happy users!
👉 Try the AI design tool here
Living Room
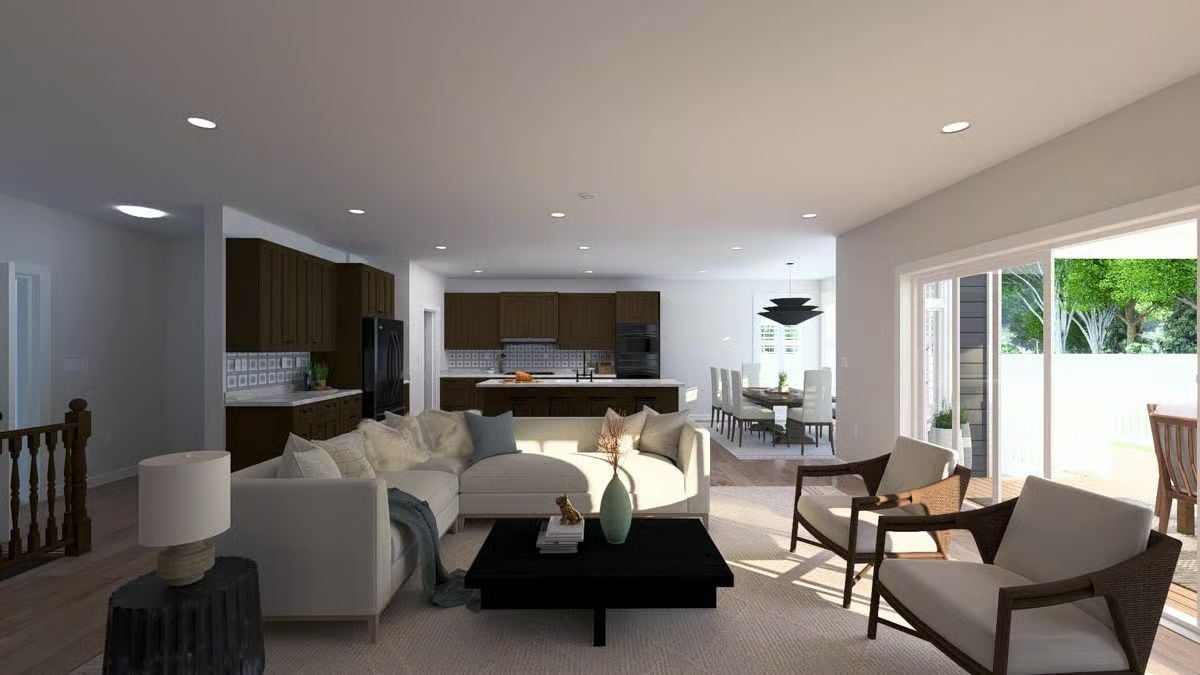
Kitchen
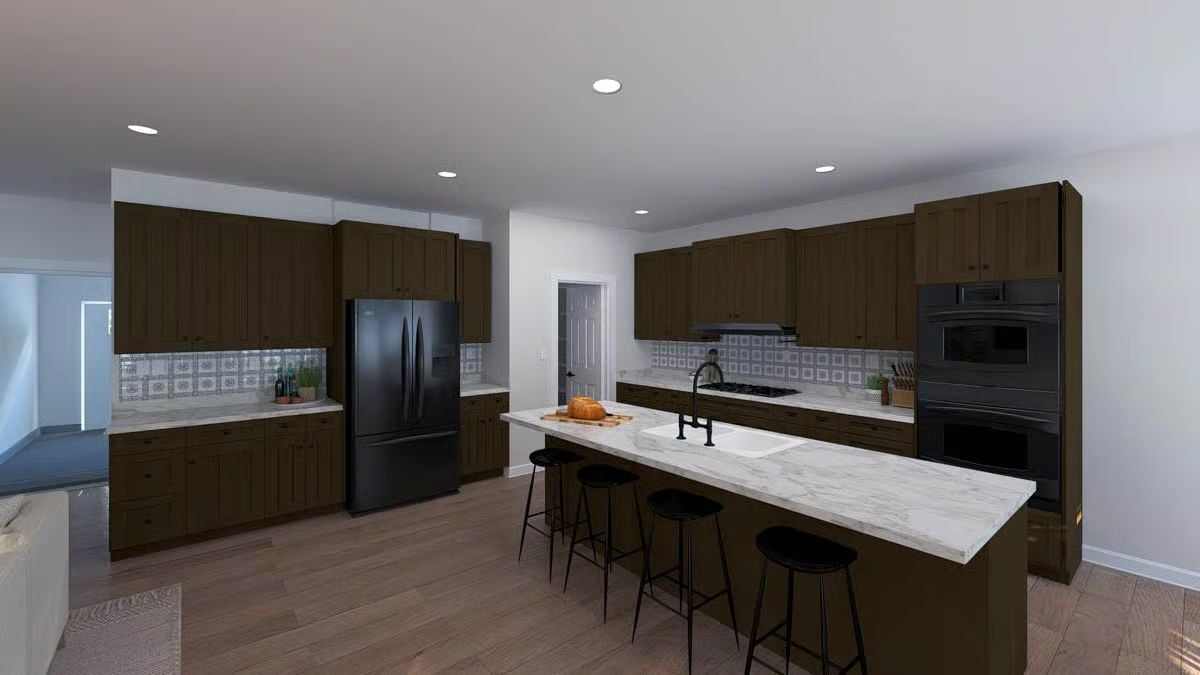
Kitchen
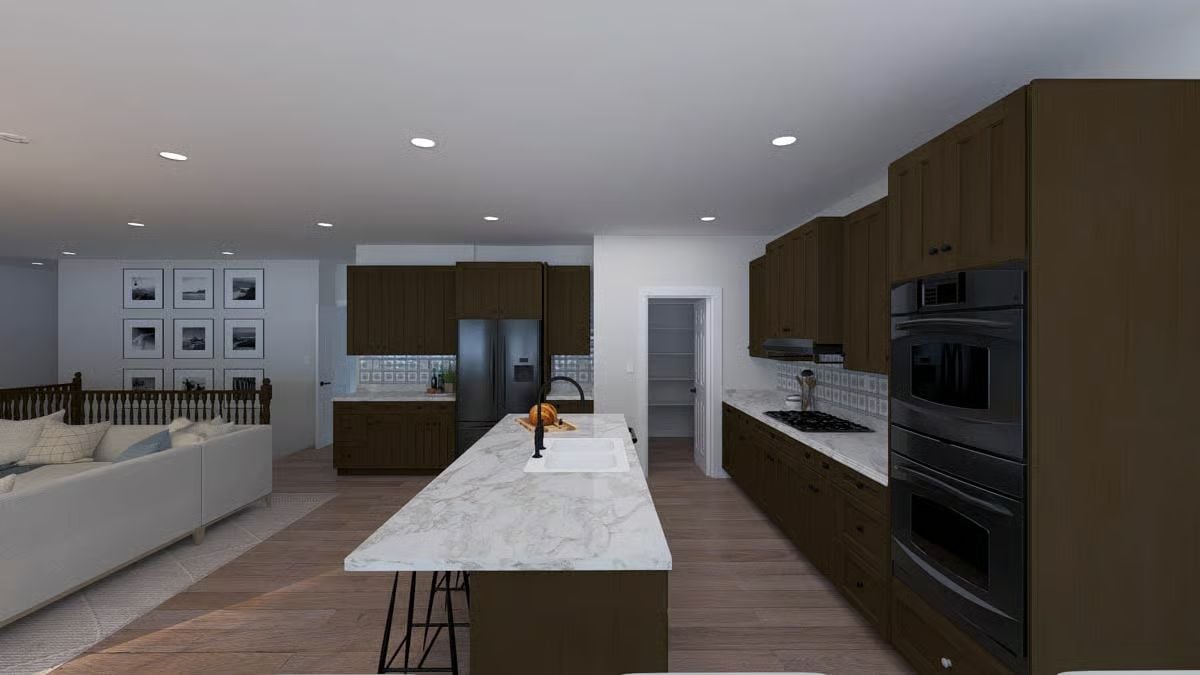
Kitchen
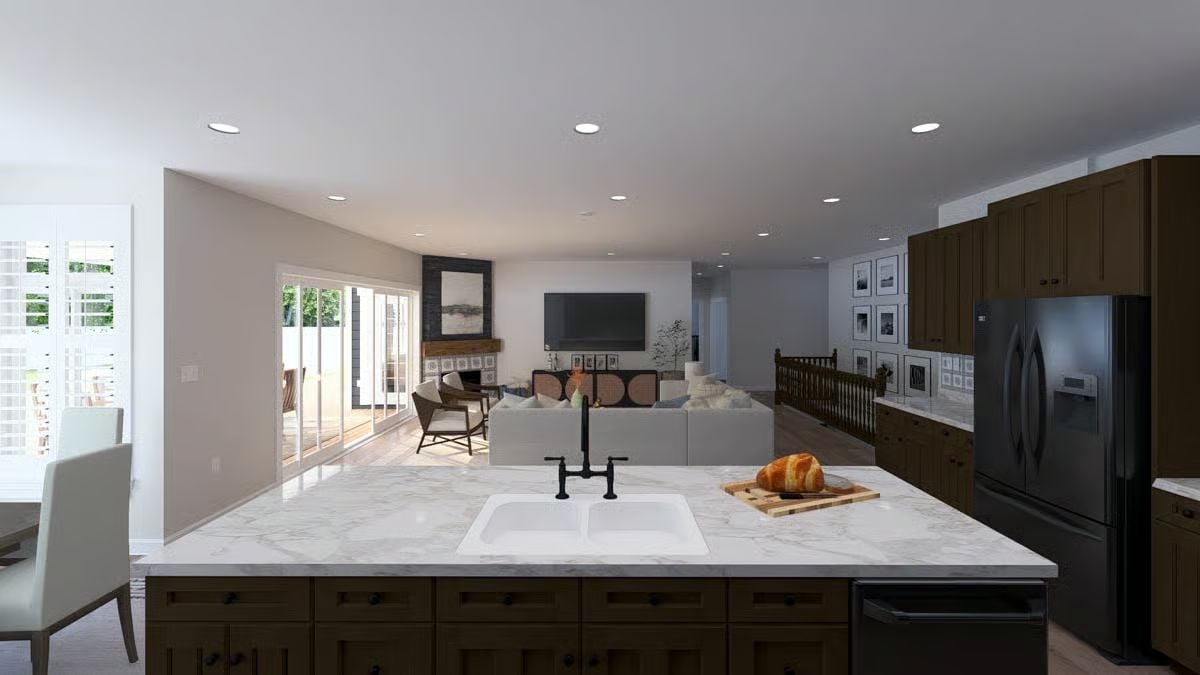
Dining Room
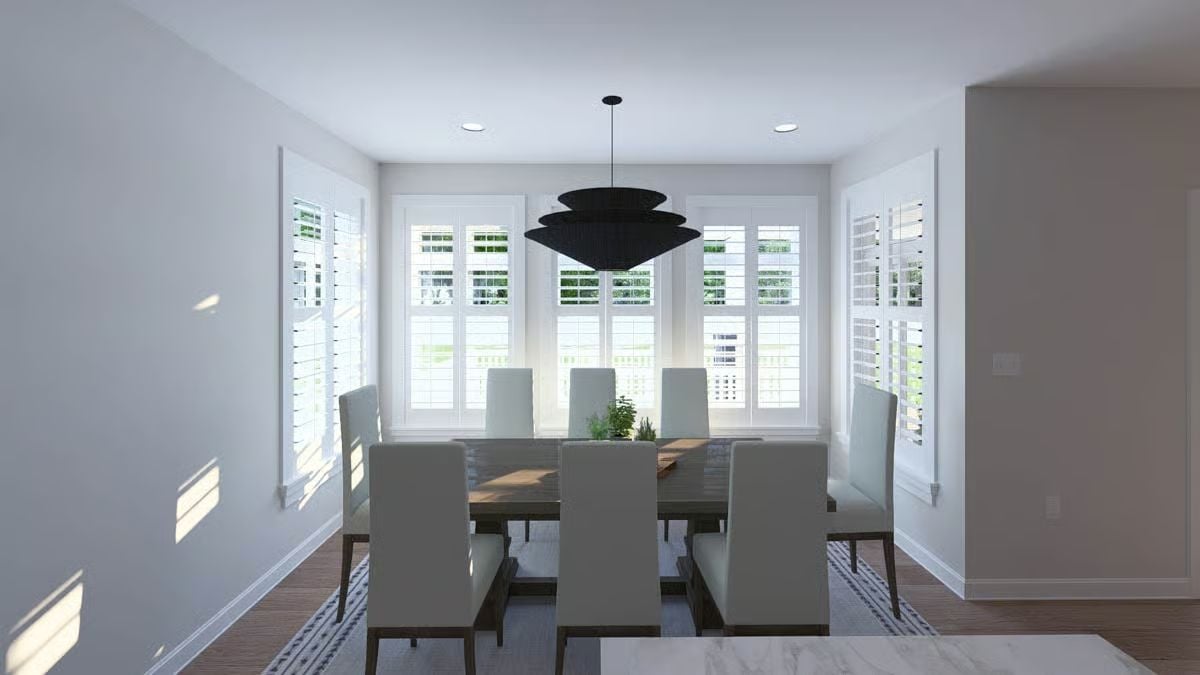
Would you like to save this?
Dining Room
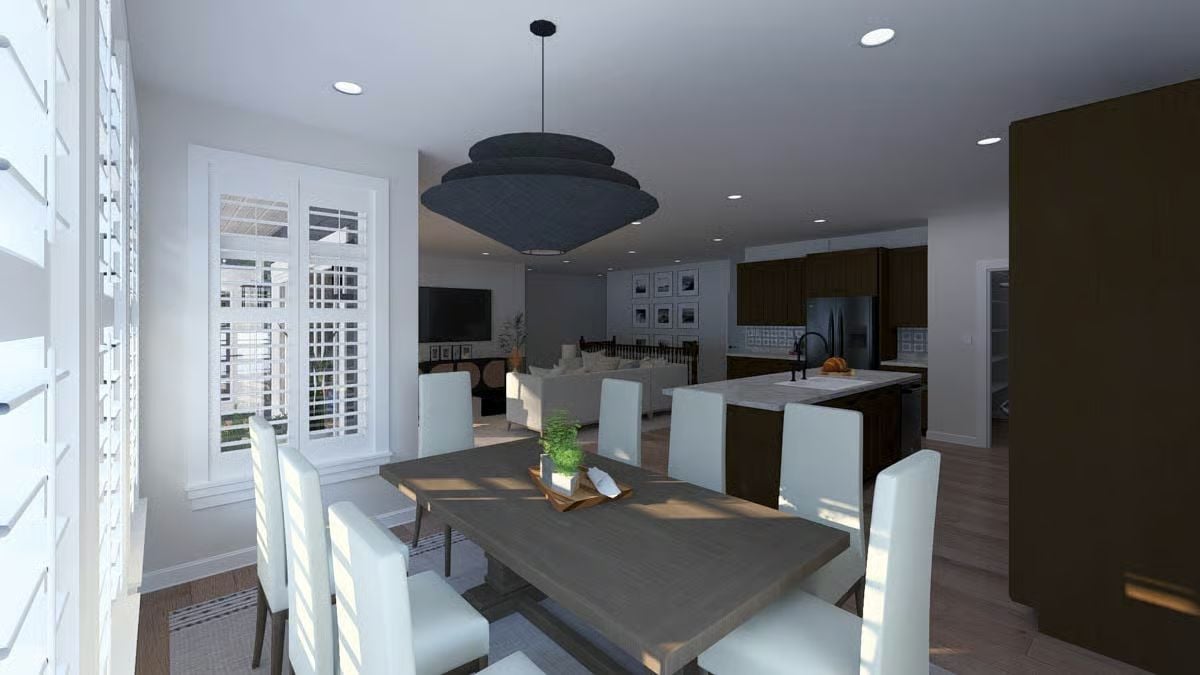
Primary Bedroom
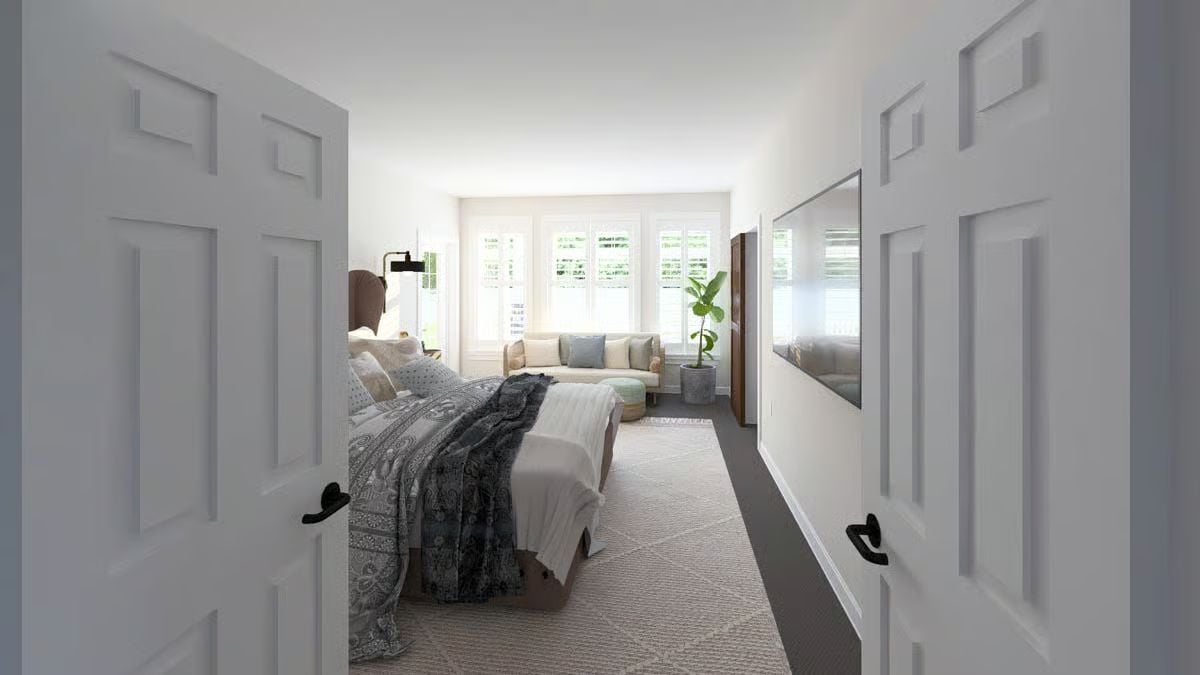
Primary Bedroom
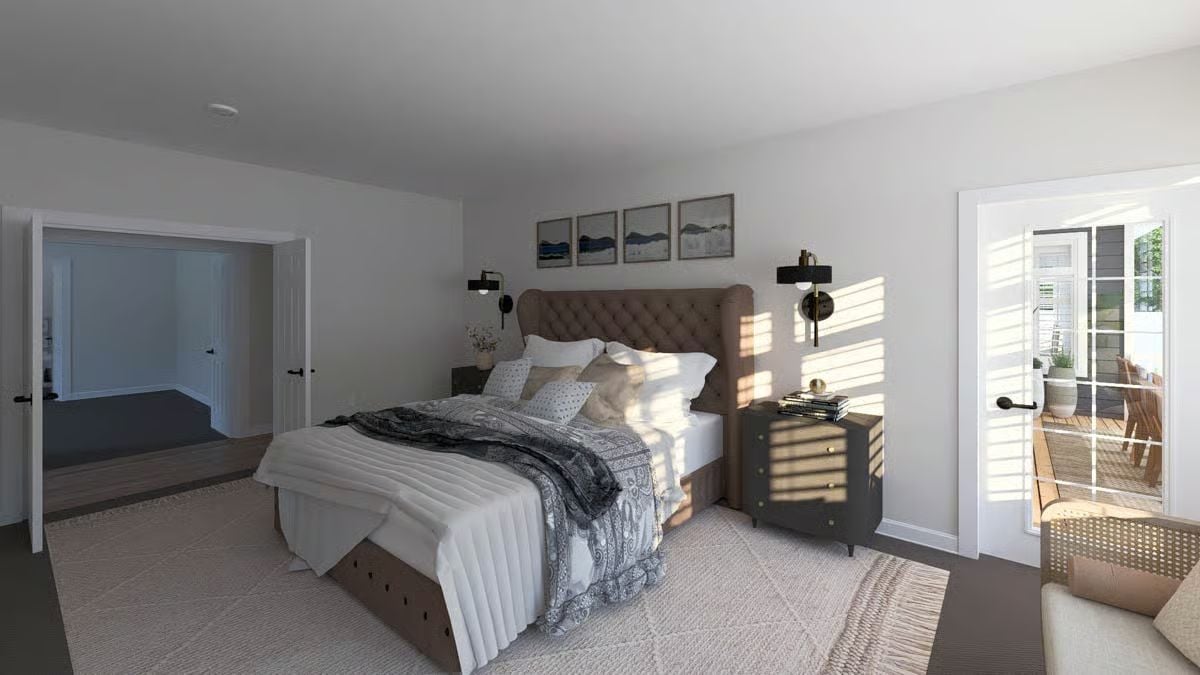
Primary Bedroom
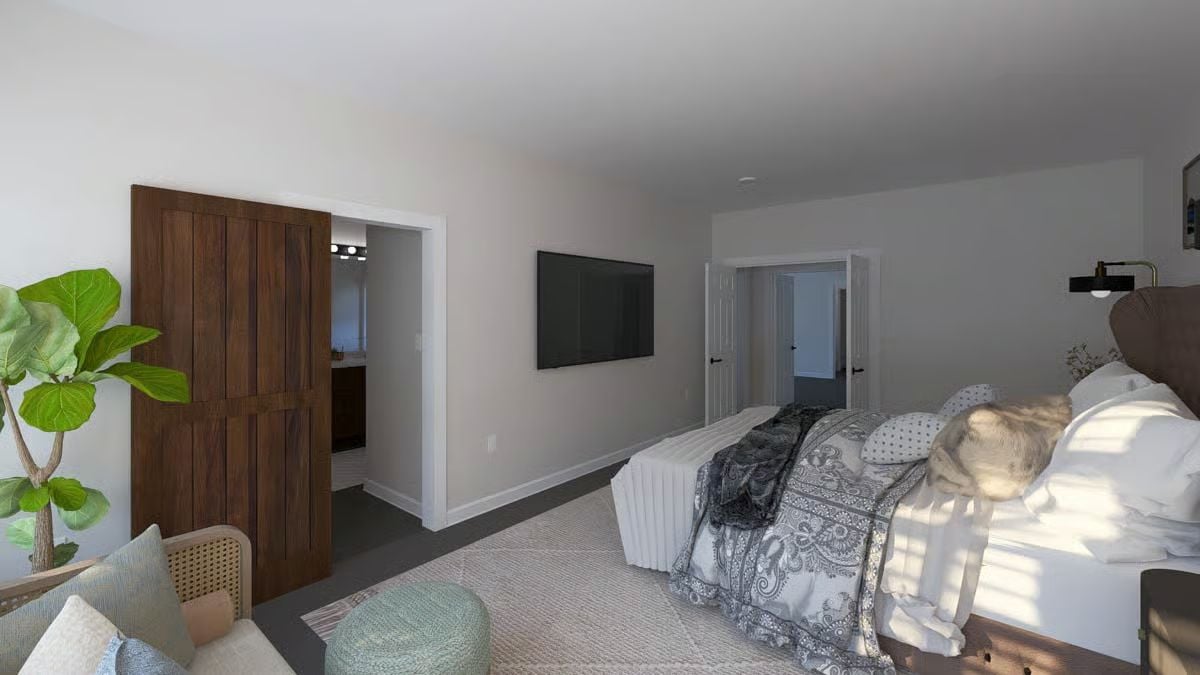
Primary Bedroom
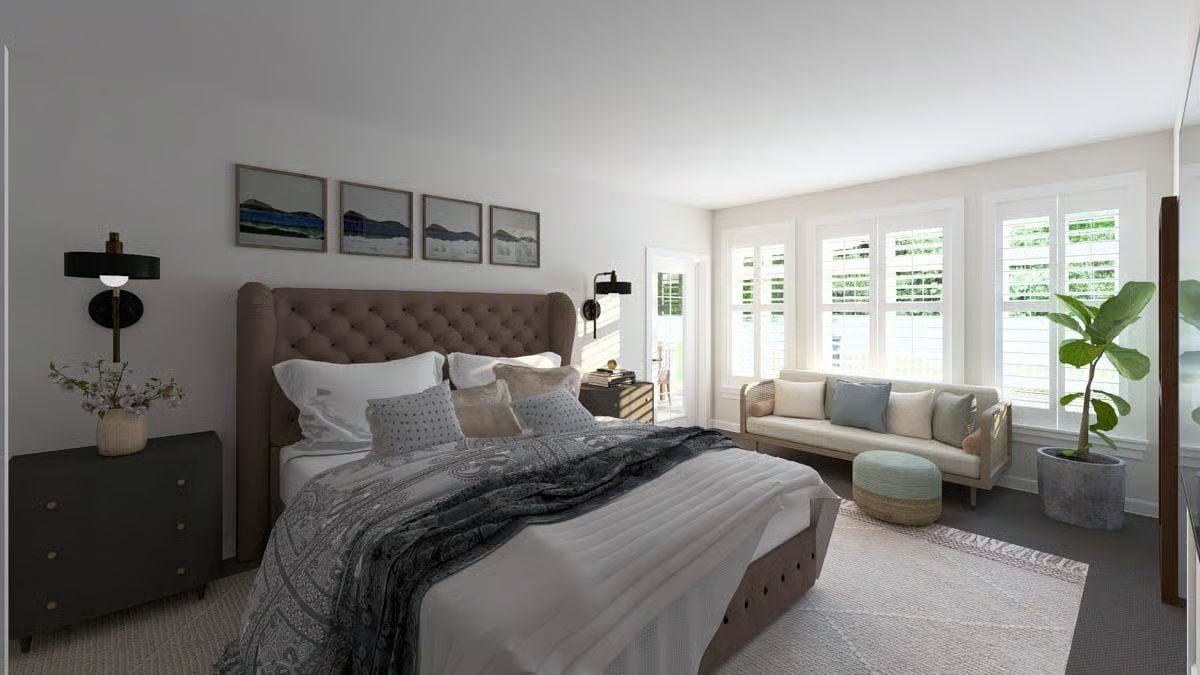
Primary Bathroom
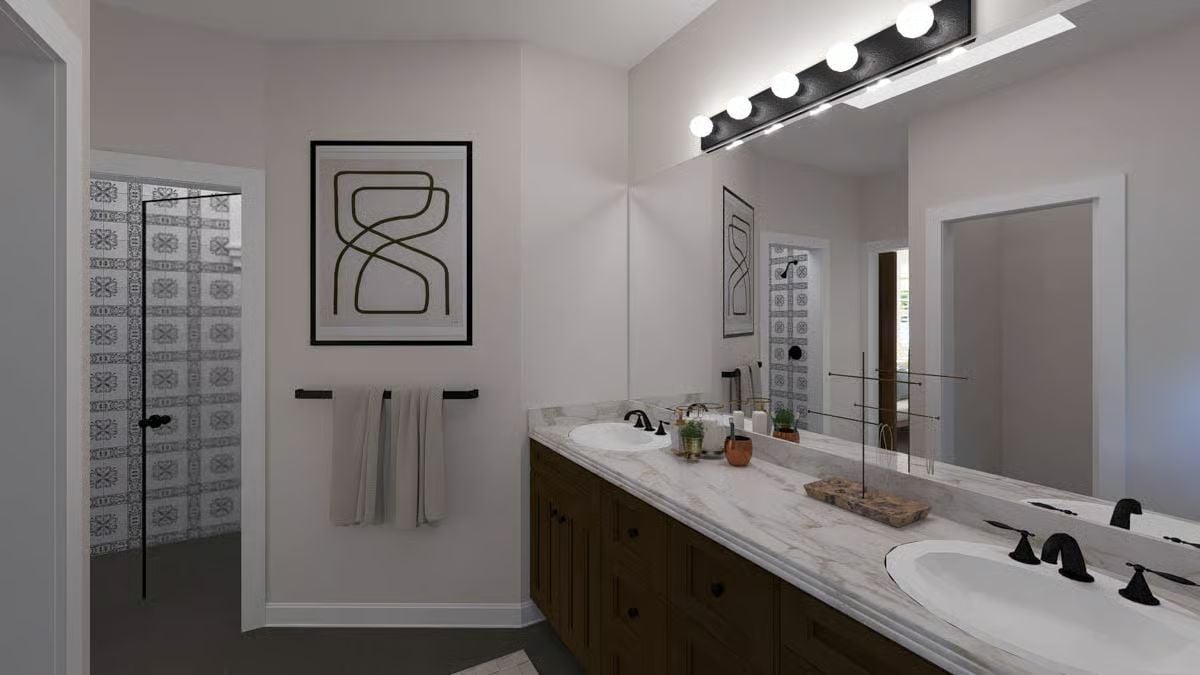
Primary Bathroom
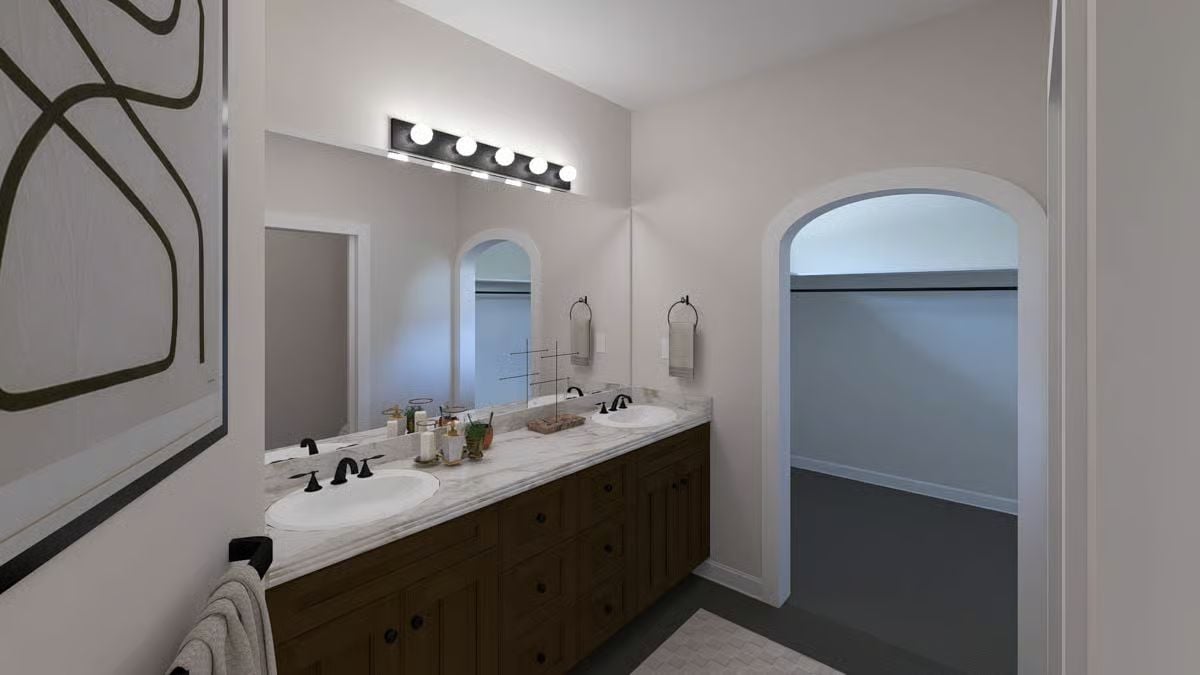
Front Elevation
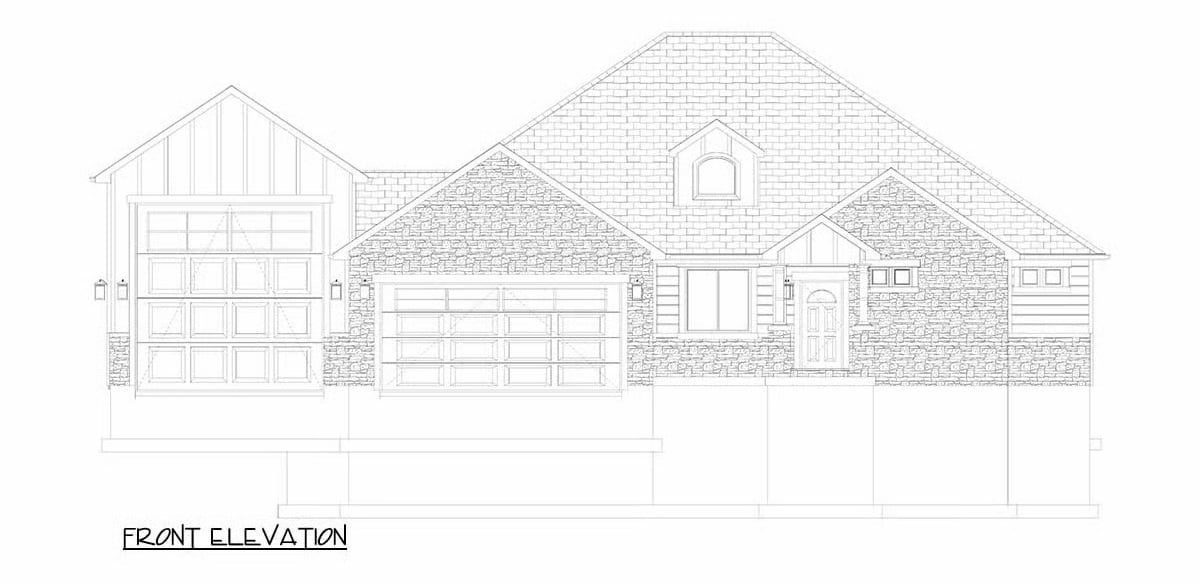
Right Elevation
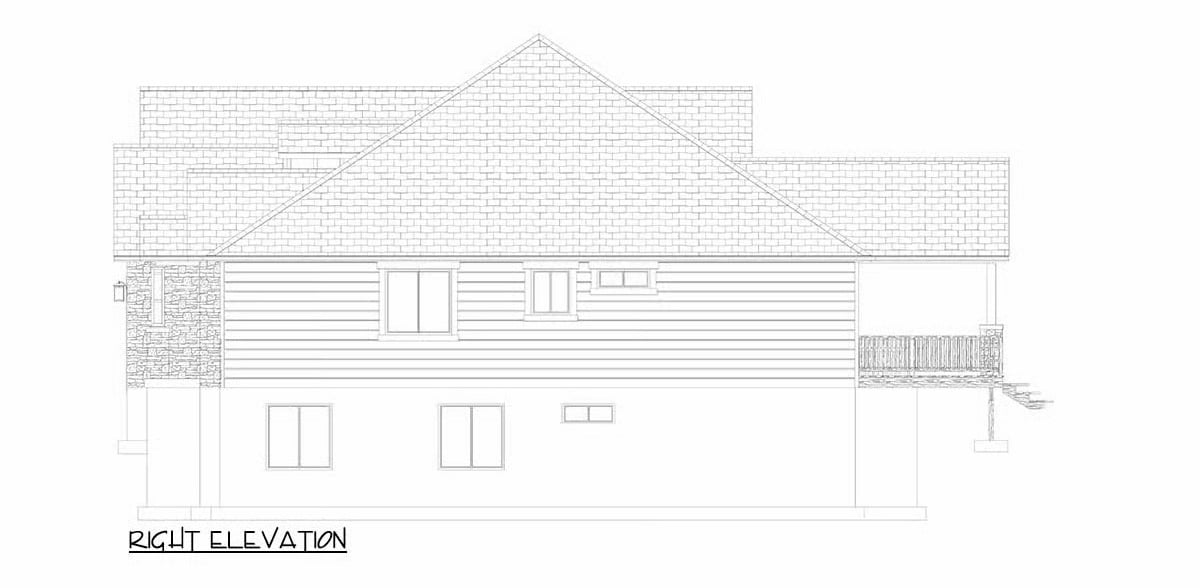
Left Elevation
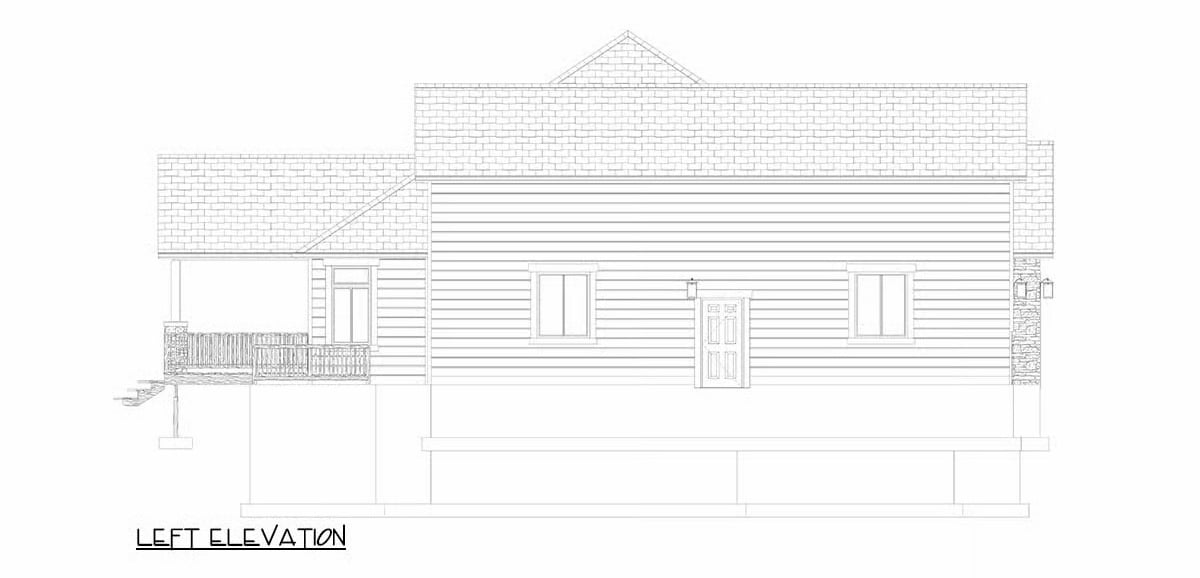
Rear Elevation
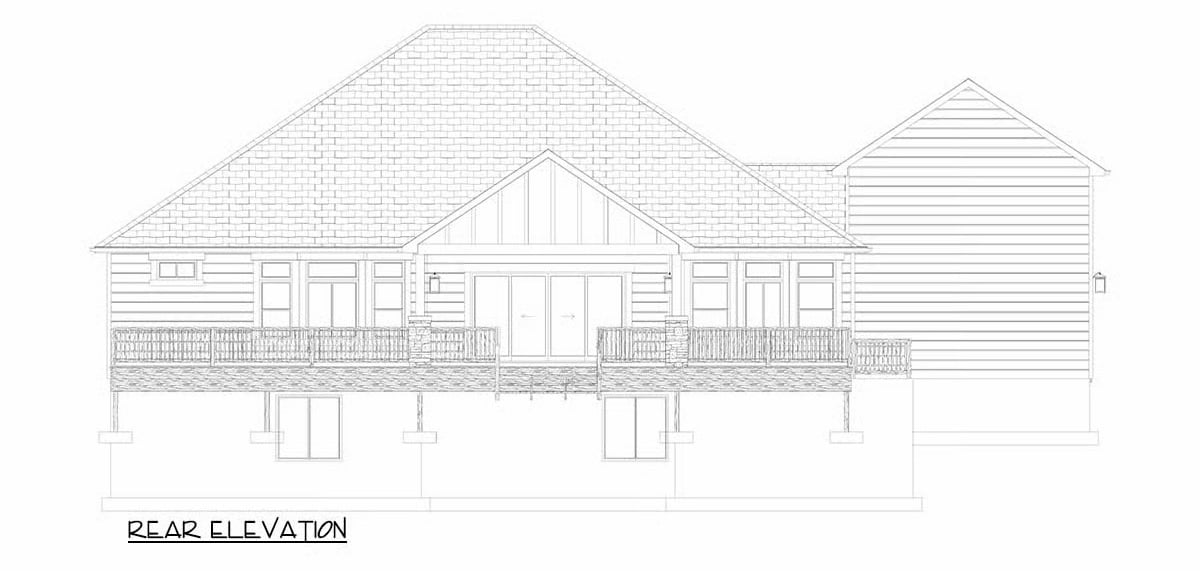
Details
This traditional-style home combines refined curb appeal with functional modern living. The exterior showcases rich dark siding paired with crisp white trim, creating an elegant contrast. The multi-garage setup, including an RV bay, offers generous space for vehicles and storage while maintaining visual harmony with the overall design.
Inside, the open main level is designed for both comfort and entertaining. The family room features a cozy fireplace and direct access to a covered porch that extends the living space outdoors. The kitchen includes a spacious island, a walk-in pantry, and a seamless flow into the dining area, ideal for gatherings.
The primary suite serves as a private retreat with a large walk-in closet and a luxurious bath featuring dual vanities and a walk-in shower. A guest suite near the front of the home includes its own walk-in closet and nearby bath, providing comfort for visitors. Additional highlights include a mudroom, office, and a well-appointed laundry area for convenience.
The lower level offers a spacious continuation of the home’s thoughtful layout. A large family room and dining area create space for recreation or entertaining, while three bedrooms and multiple baths provide ample accommodation for family or guests.
The design is completed with practical features such as cold storage, a mechanical room, and a walk-out entry, combining traditional charm with everyday functionality.
Pin It!
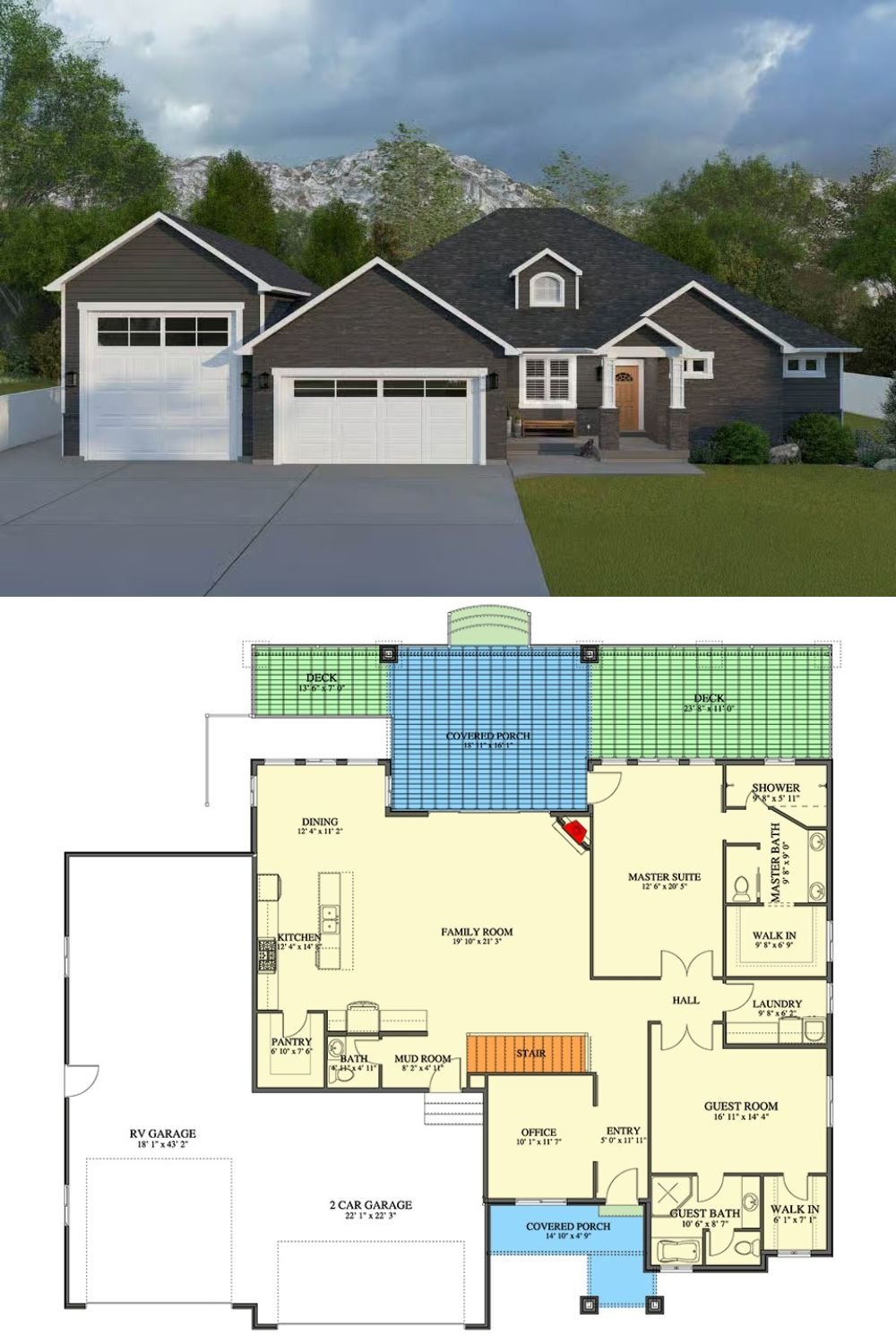
Architectural Designs Plan 61664UT




