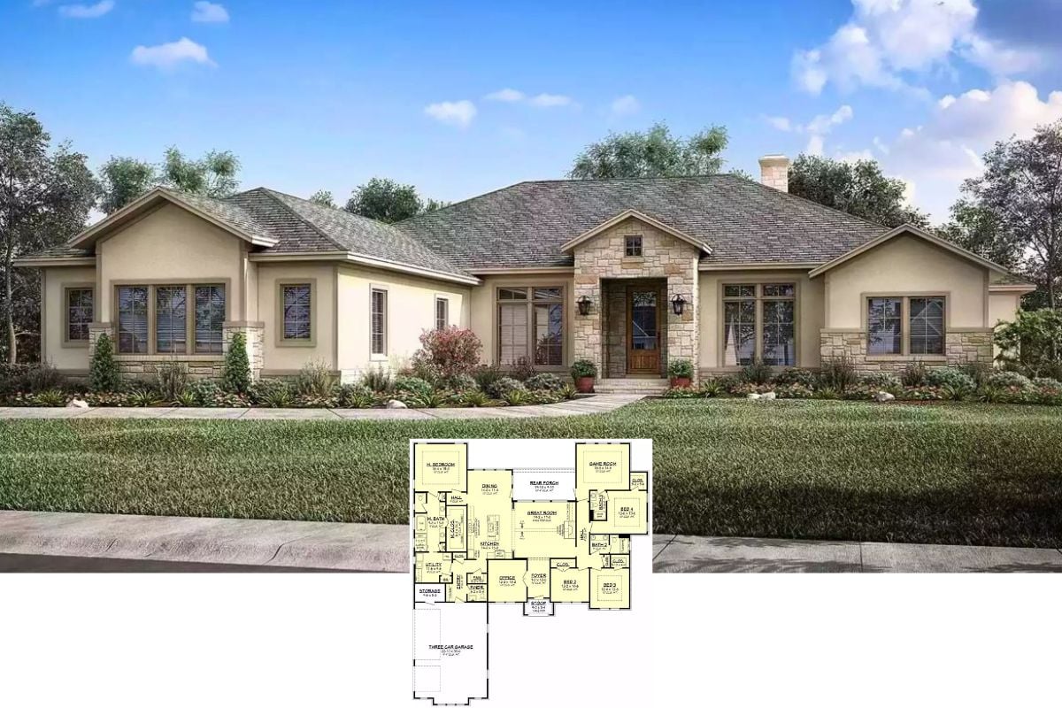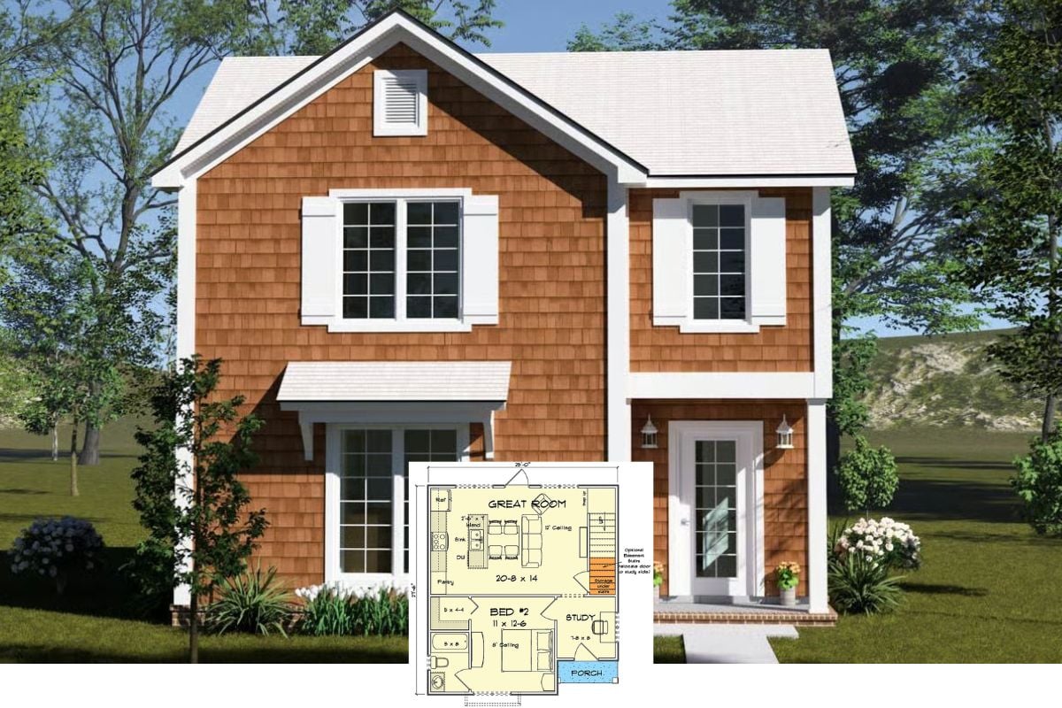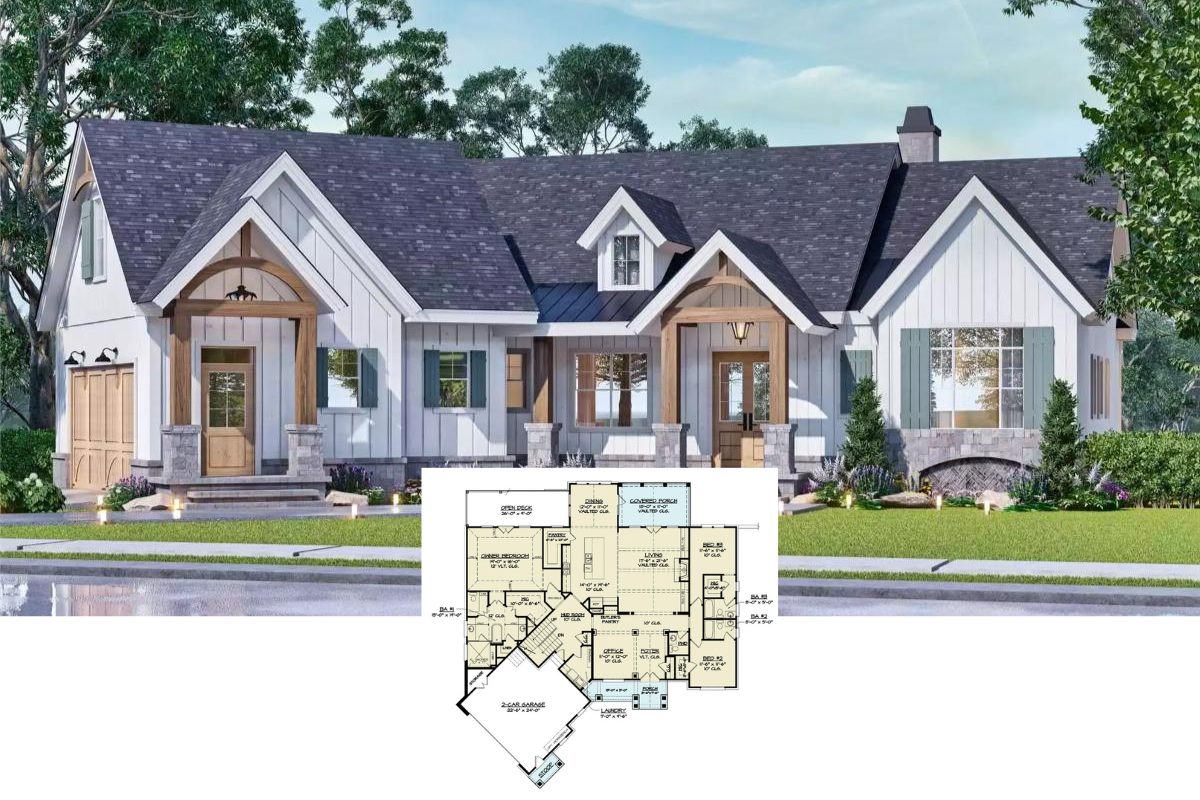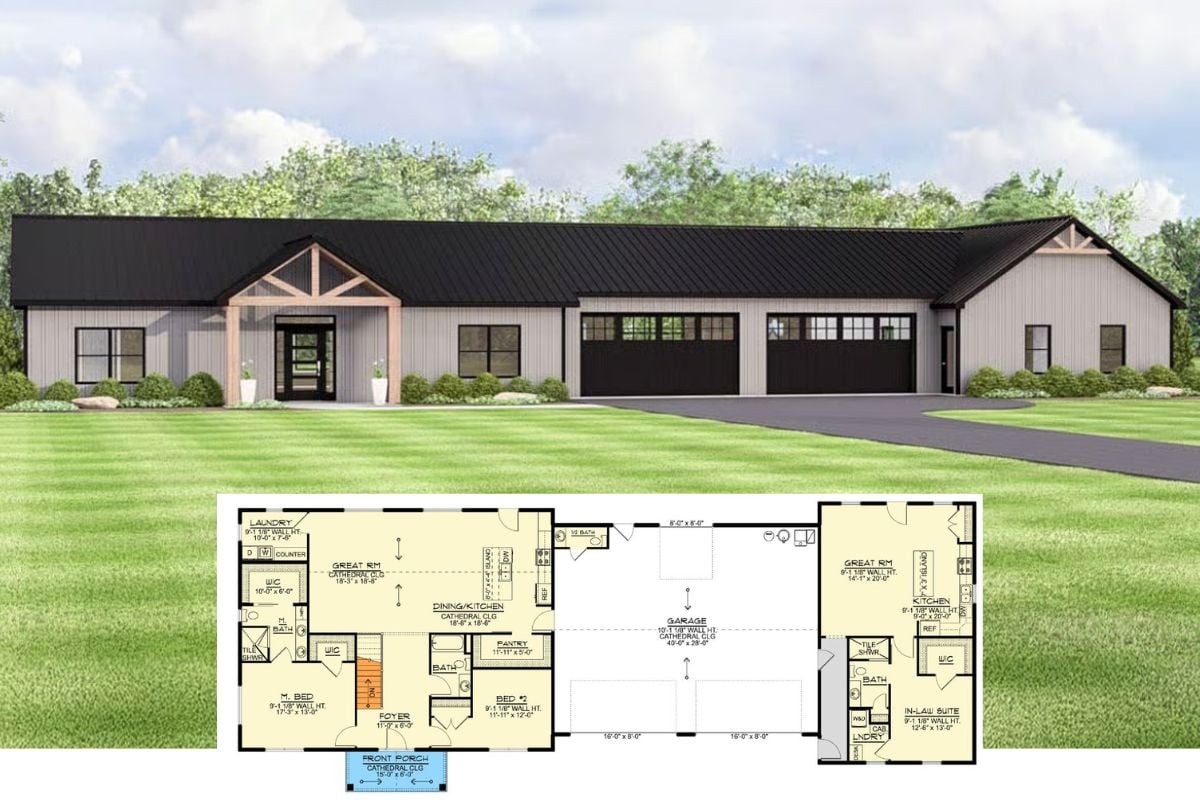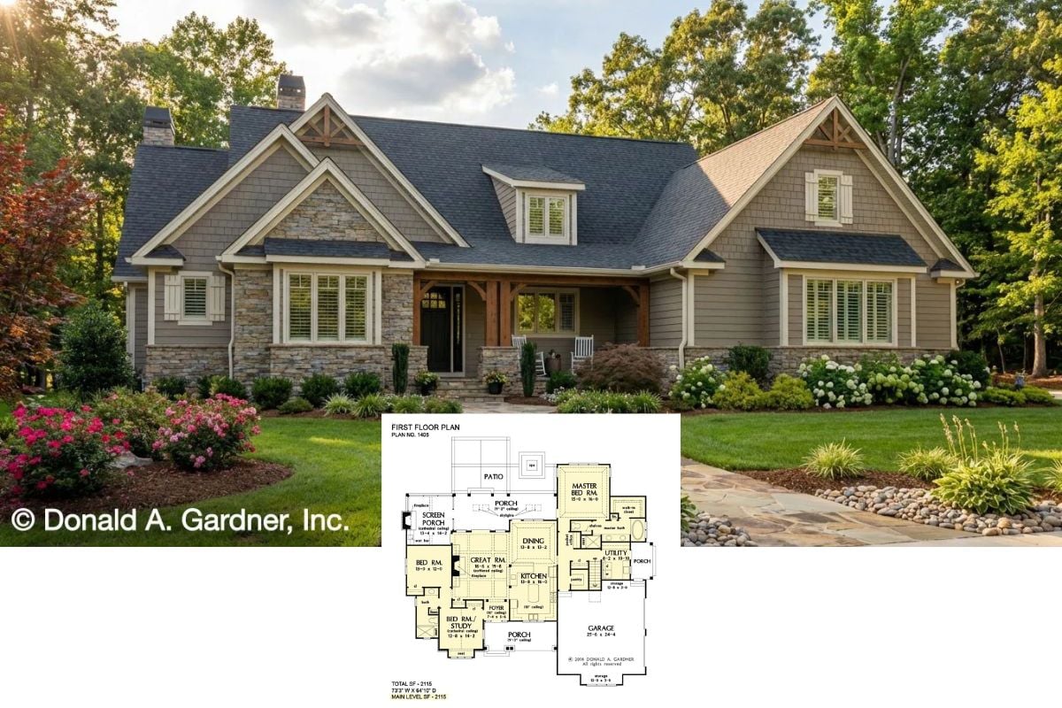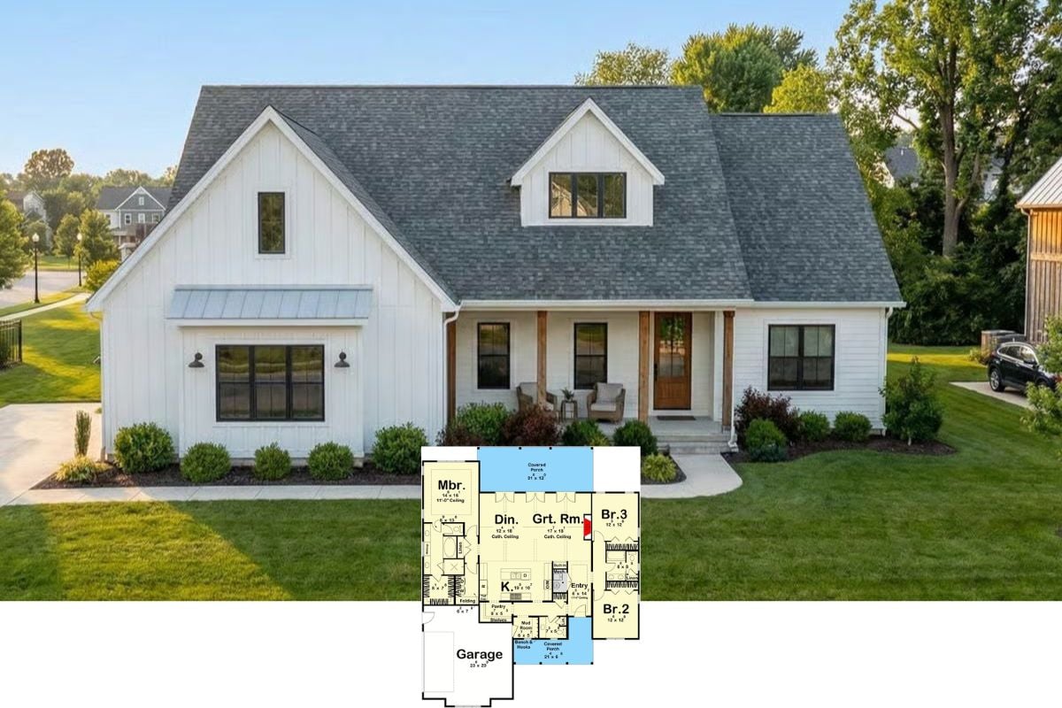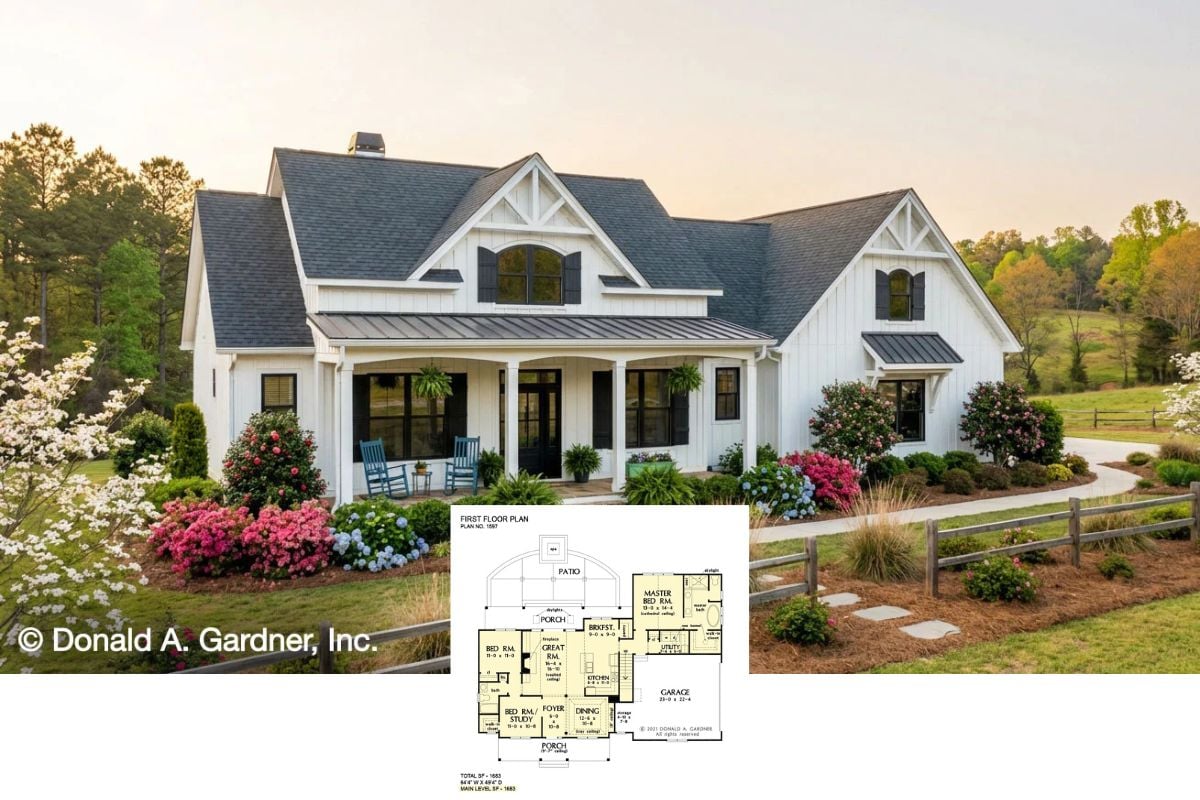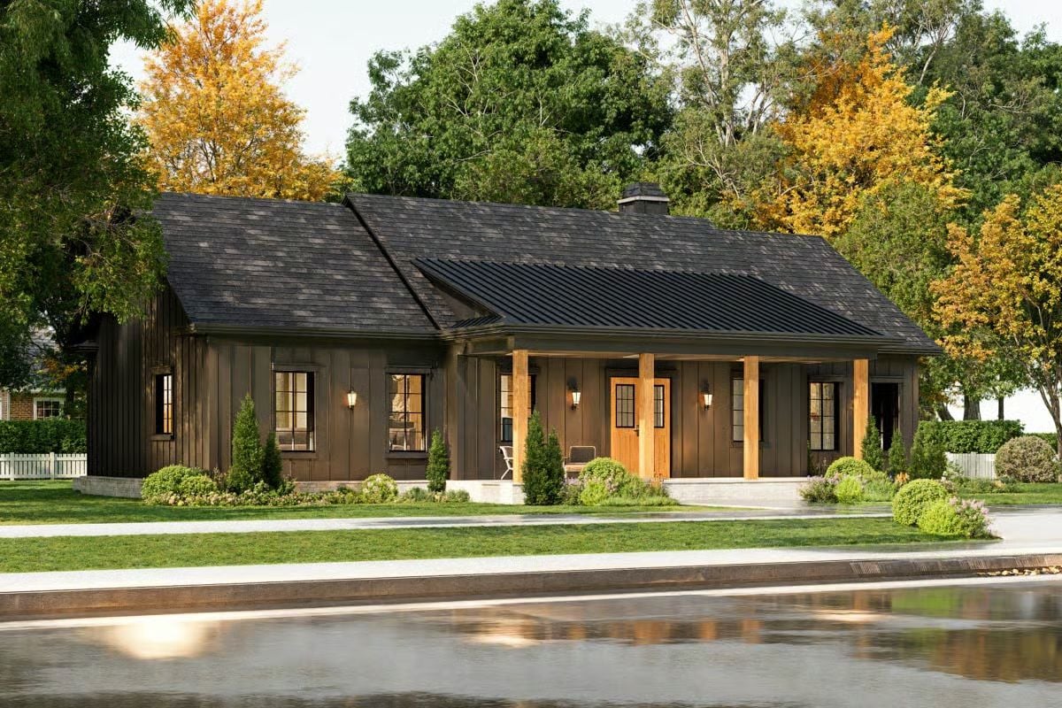
Would you like to save this?
Specifications
- Sq. Ft.: 1,624
- Bedrooms: 3
- Bathrooms: 2
- Stories: 1
The Floor Plan
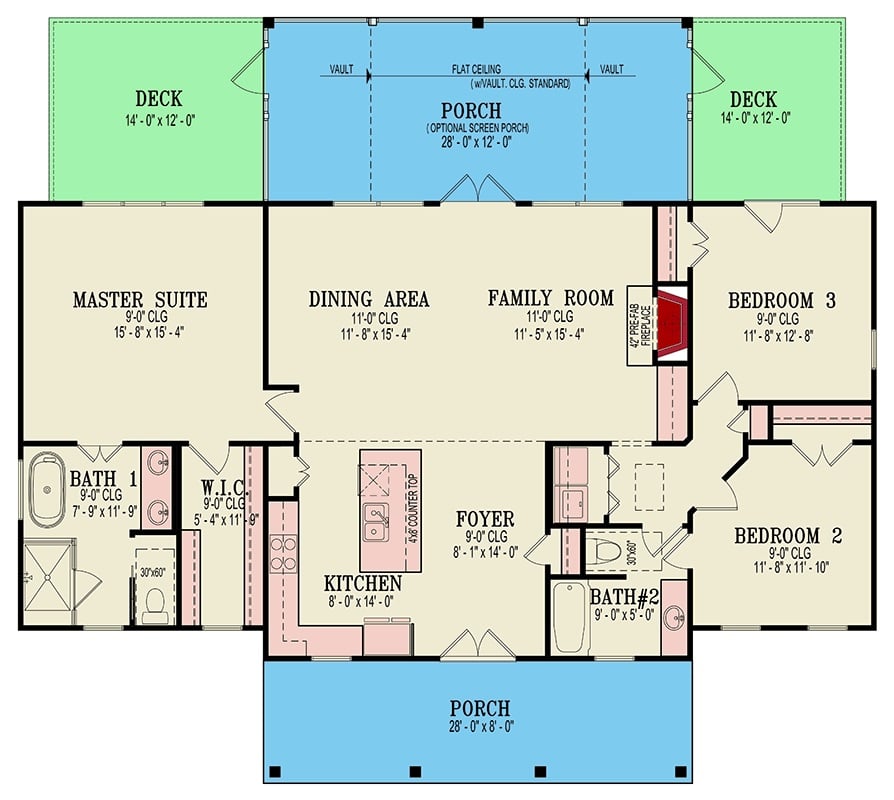
Front View
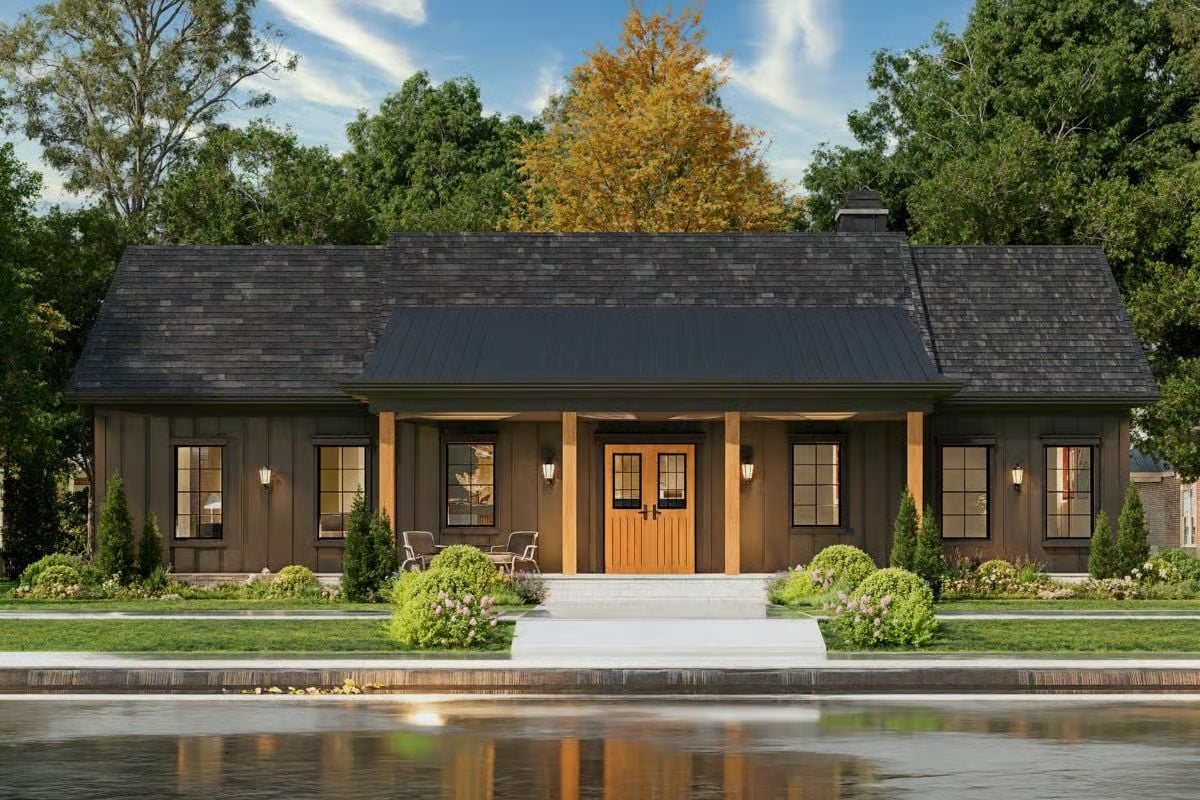
Front-Left View
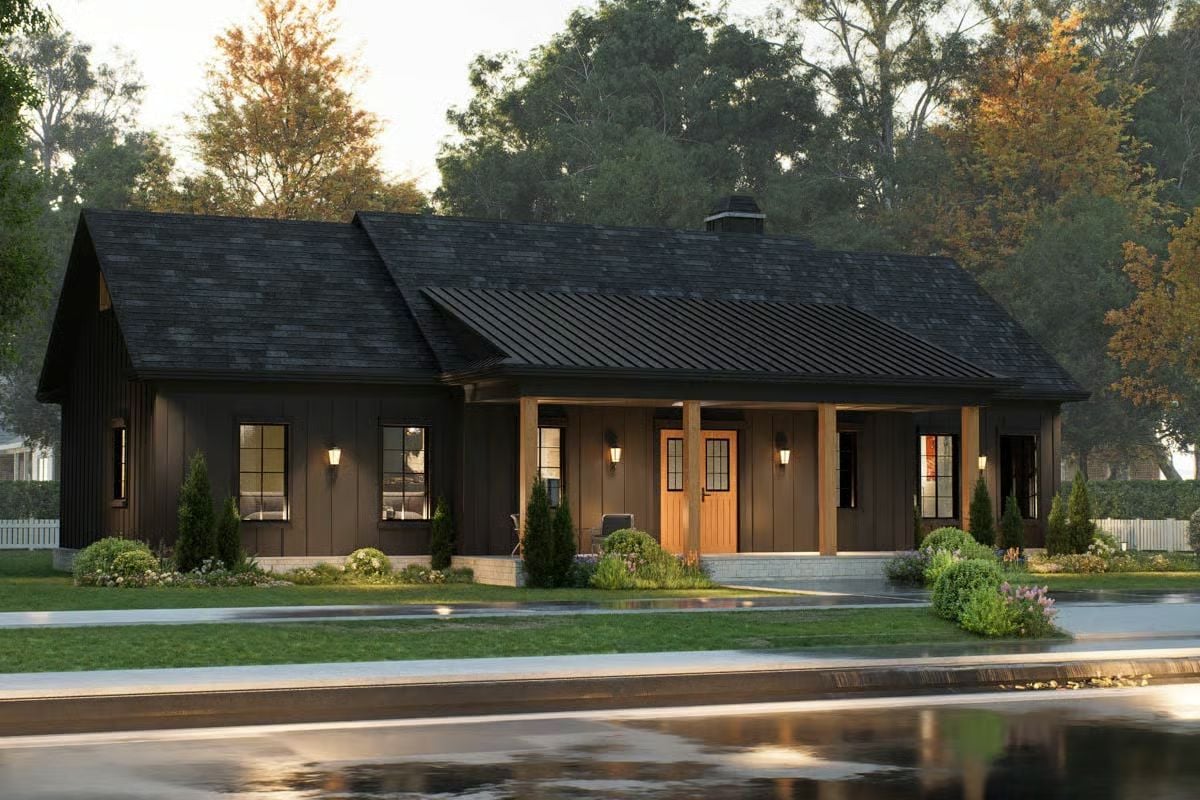
Front-Right View
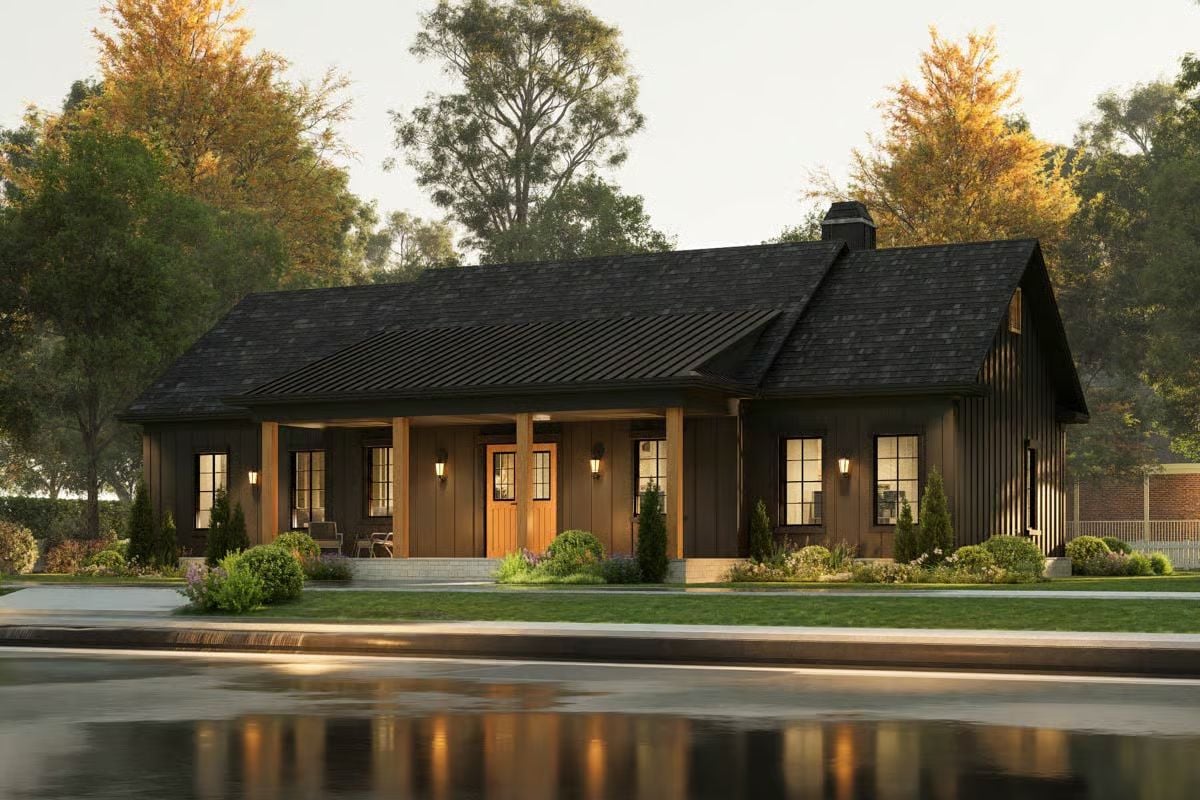
Kitchen Style?
Rear-Right View
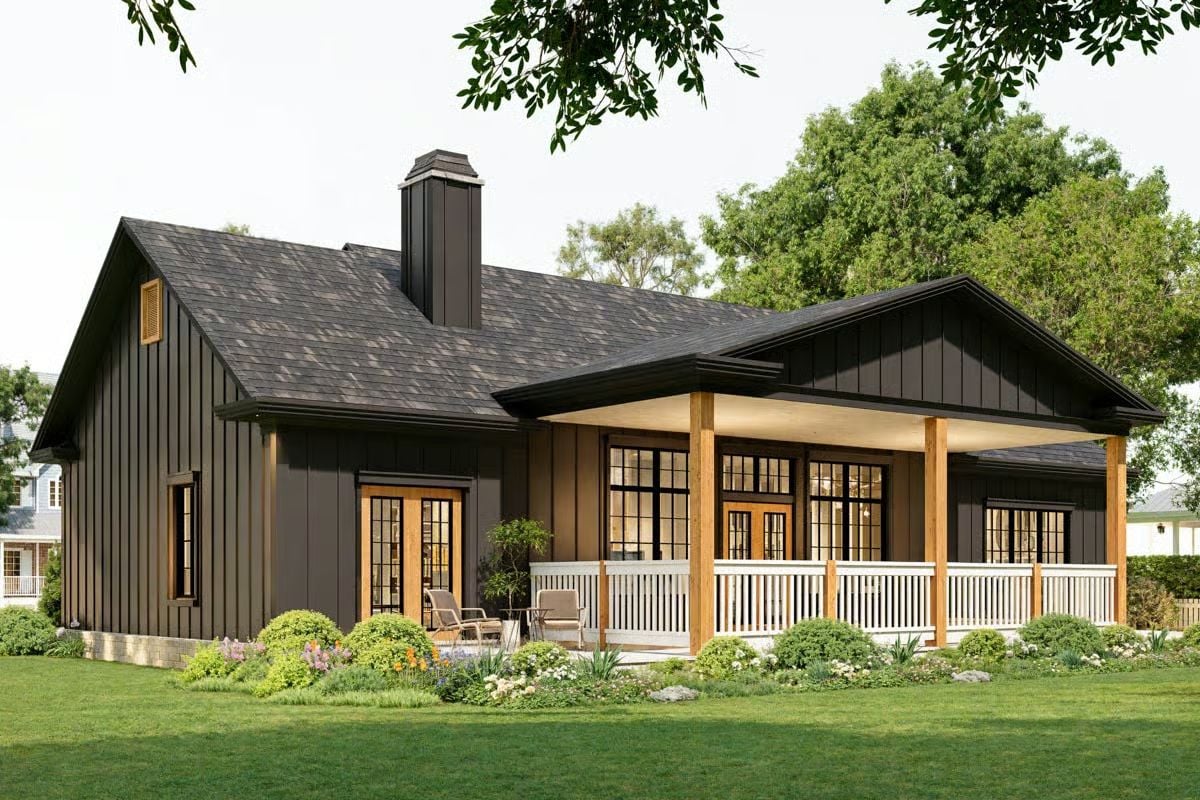
Family Room
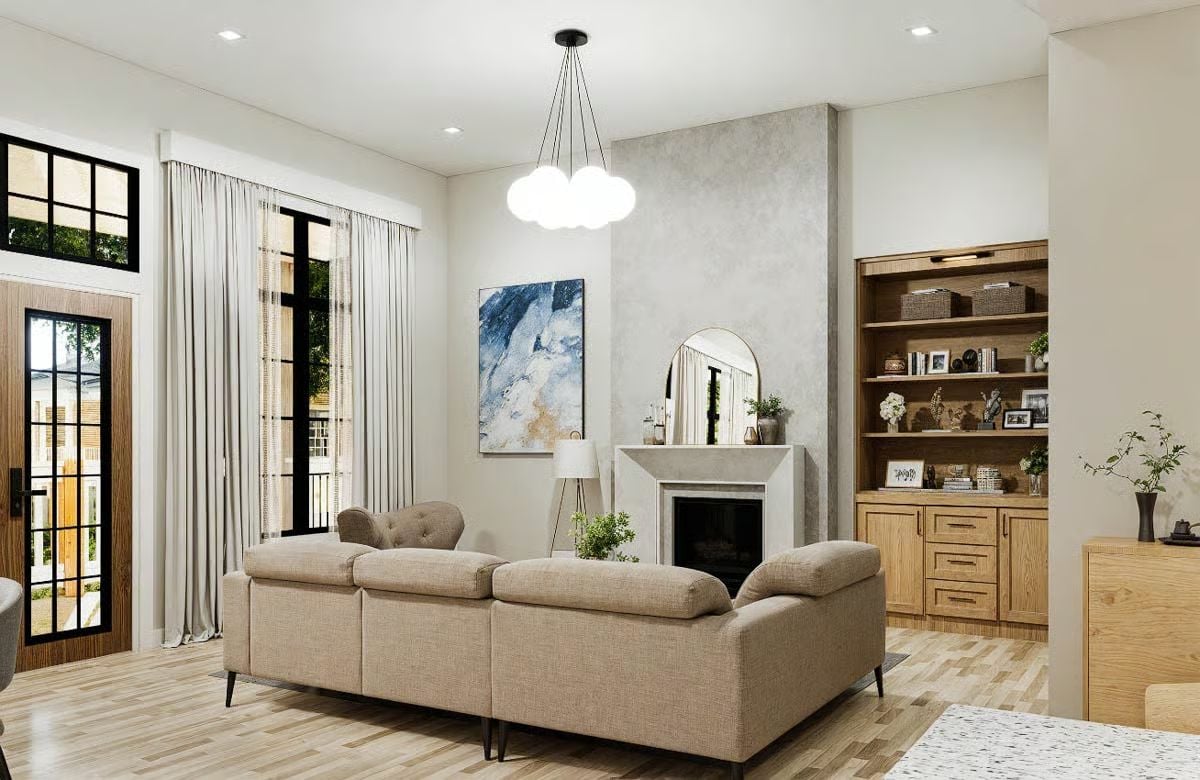
Family Room
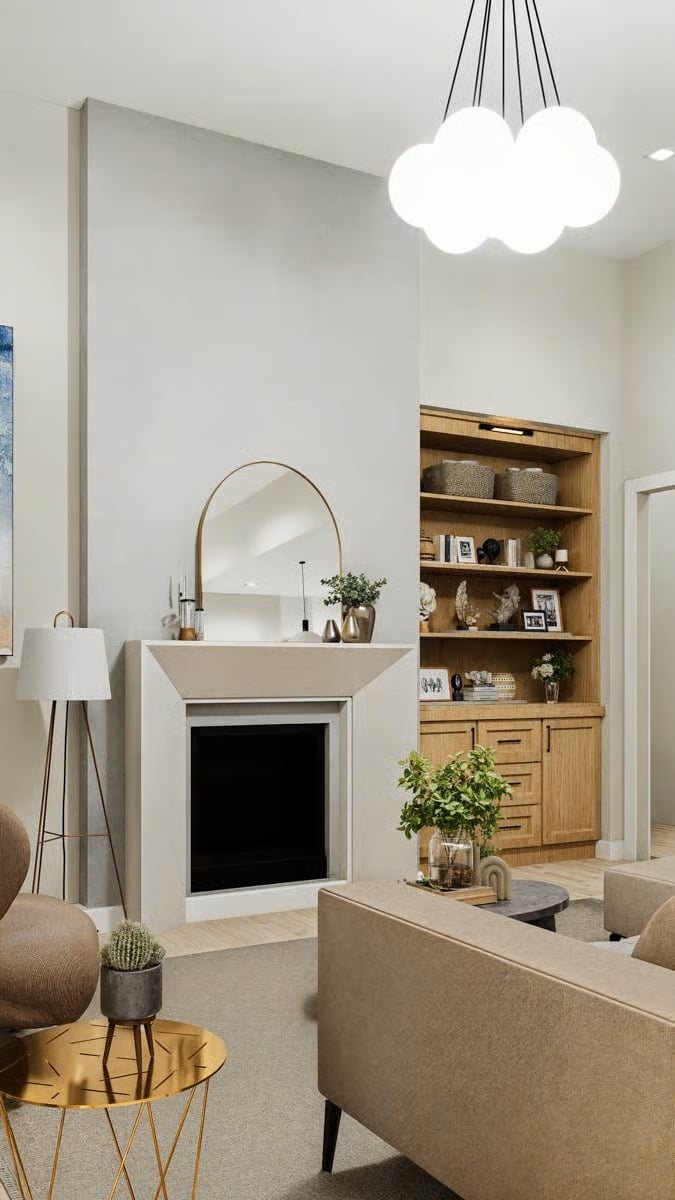
Home Stratosphere Guide
Your Personality Already Knows
How Your Home Should Feel
113 pages of room-by-room design guidance built around your actual brain, your actual habits, and the way you actually live.
You might be an ISFJ or INFP designer…
You design through feeling — your spaces are personal, comforting, and full of meaning. The guide covers your exact color palettes, room layouts, and the one mistake your type always makes.
The full guide maps all 16 types to specific rooms, palettes & furniture picks ↓
You might be an ISTJ or INTJ designer…
You crave order, function, and visual calm. The guide shows you how to create spaces that feel both serene and intentional — without ending up sterile.
The full guide maps all 16 types to specific rooms, palettes & furniture picks ↓
You might be an ENFP or ESTP designer…
You design by instinct and energy. Your home should feel alive. The guide shows you how to channel that into rooms that feel curated, not chaotic.
The full guide maps all 16 types to specific rooms, palettes & furniture picks ↓
You might be an ENTJ or ESTJ designer…
You value quality, structure, and things done right. The guide gives you the framework to build rooms that feel polished without overthinking every detail.
The full guide maps all 16 types to specific rooms, palettes & furniture picks ↓
Kitchen
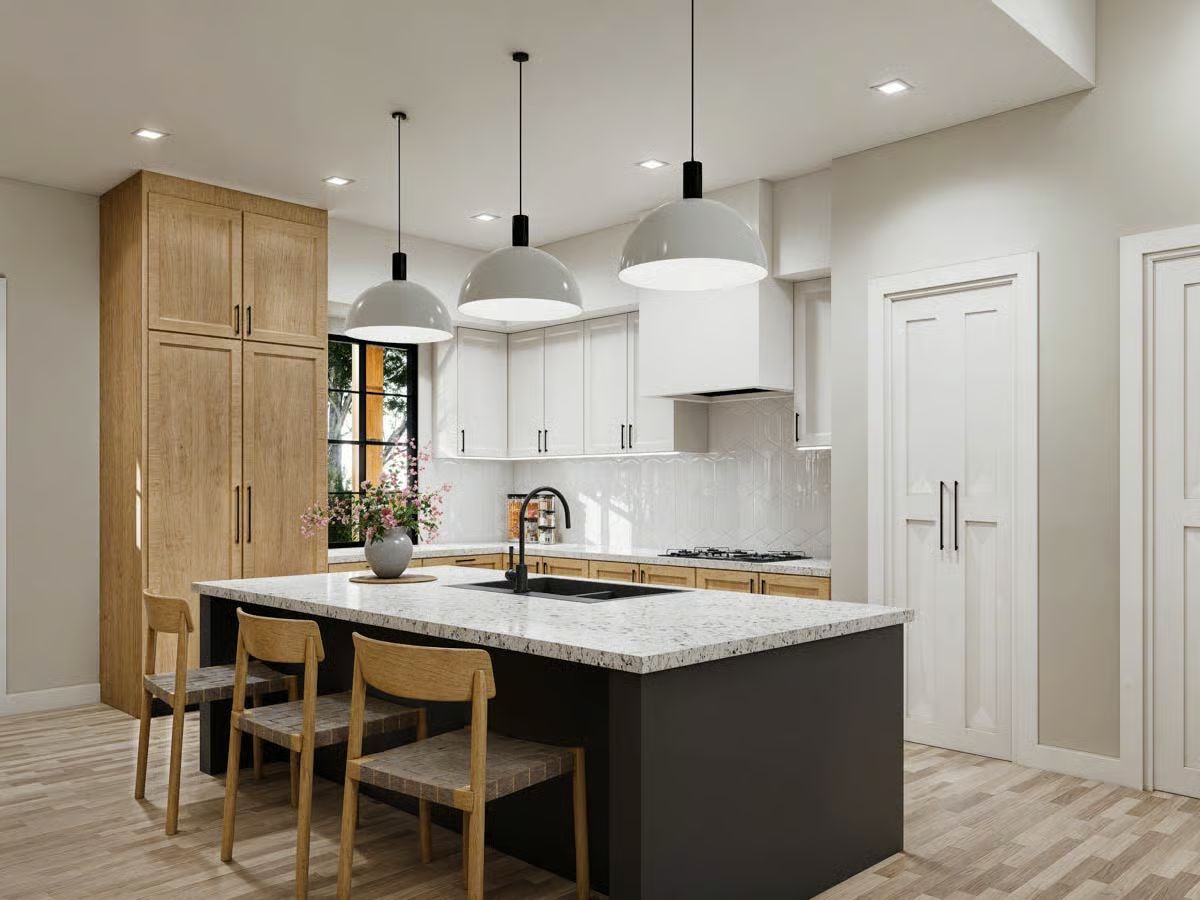
Dining Area
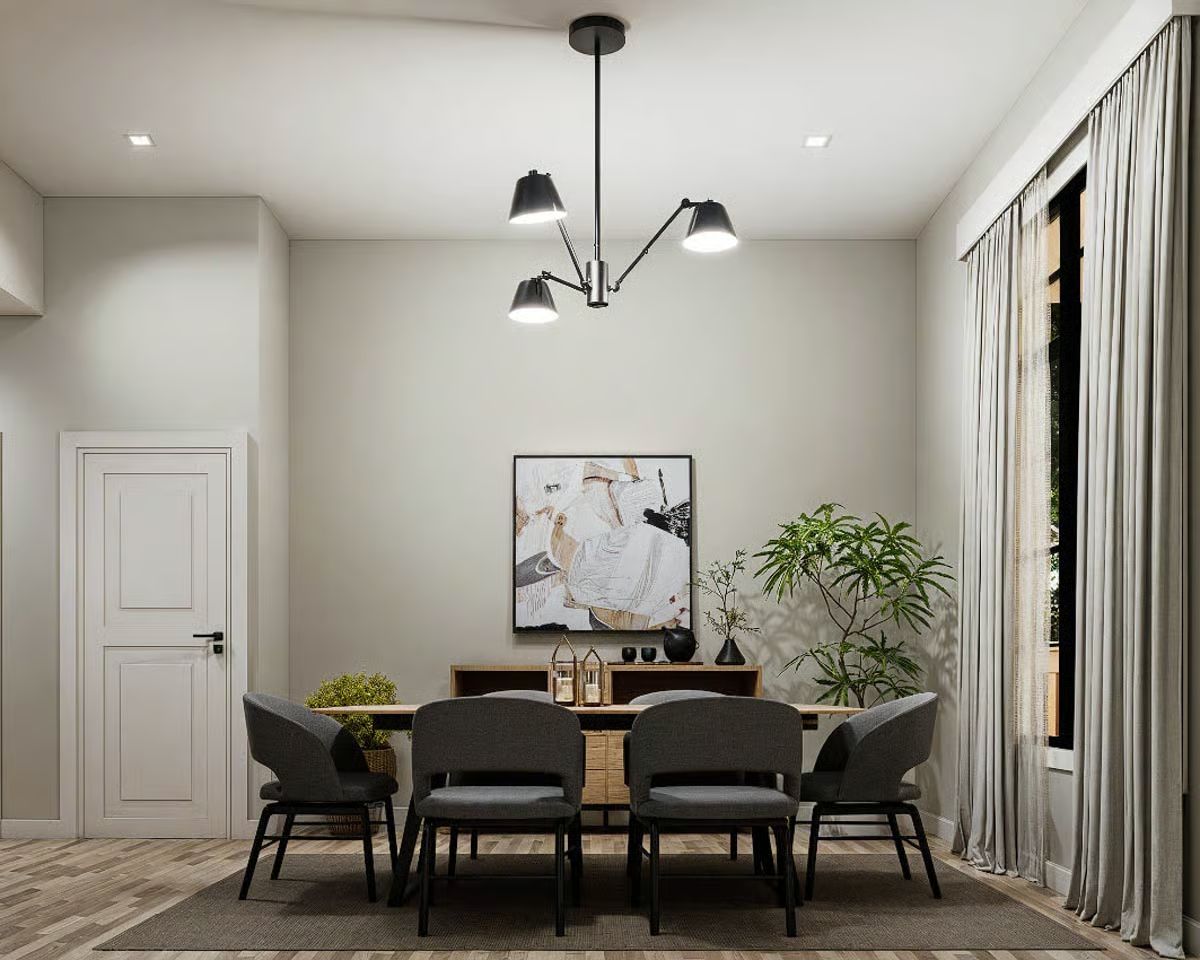
Dining Area
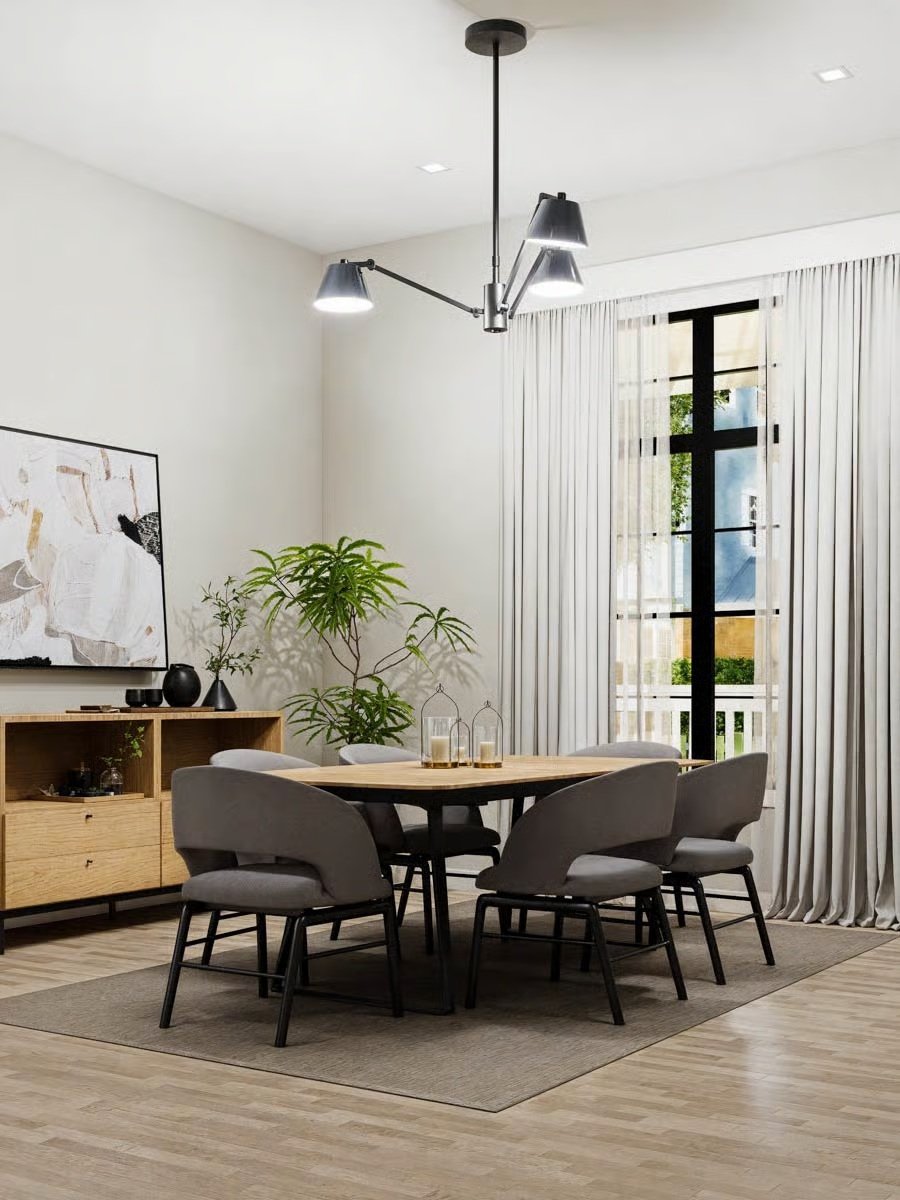
Kitchen
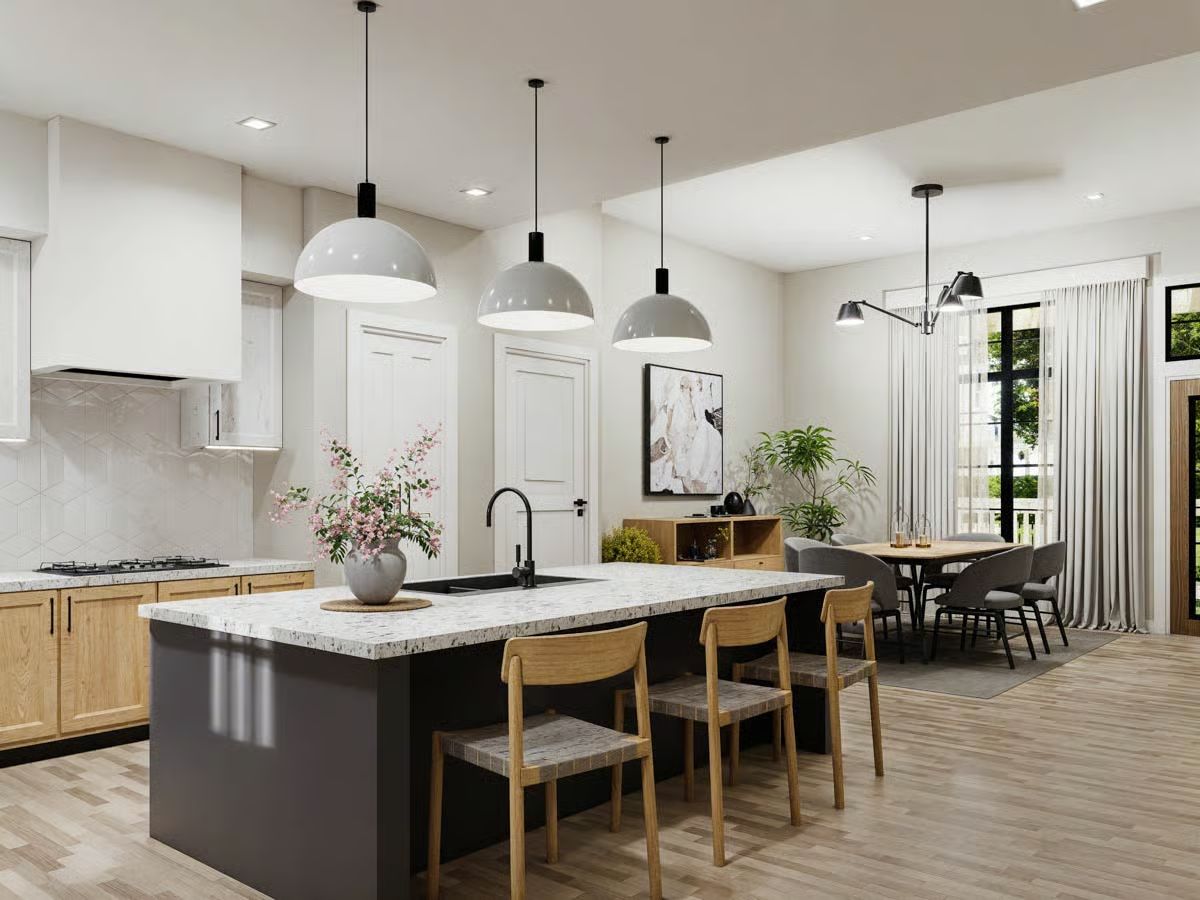
Primary Bedroom
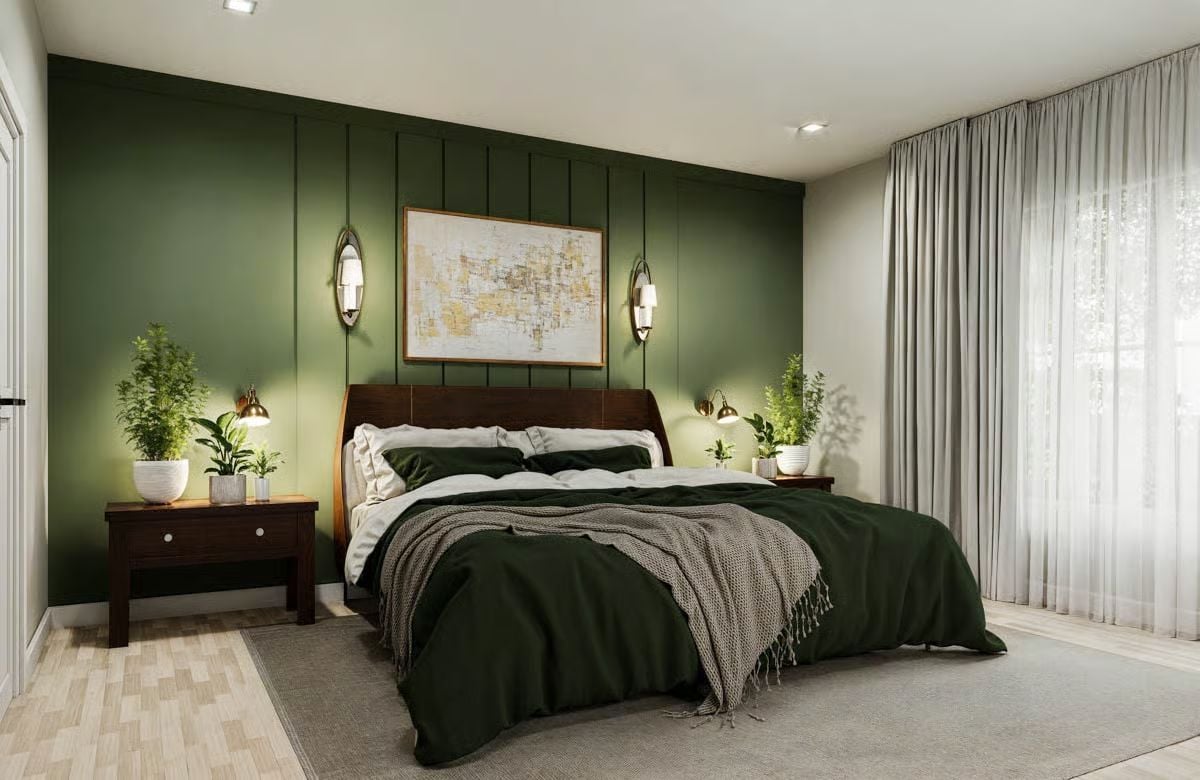
Primary Bathroom
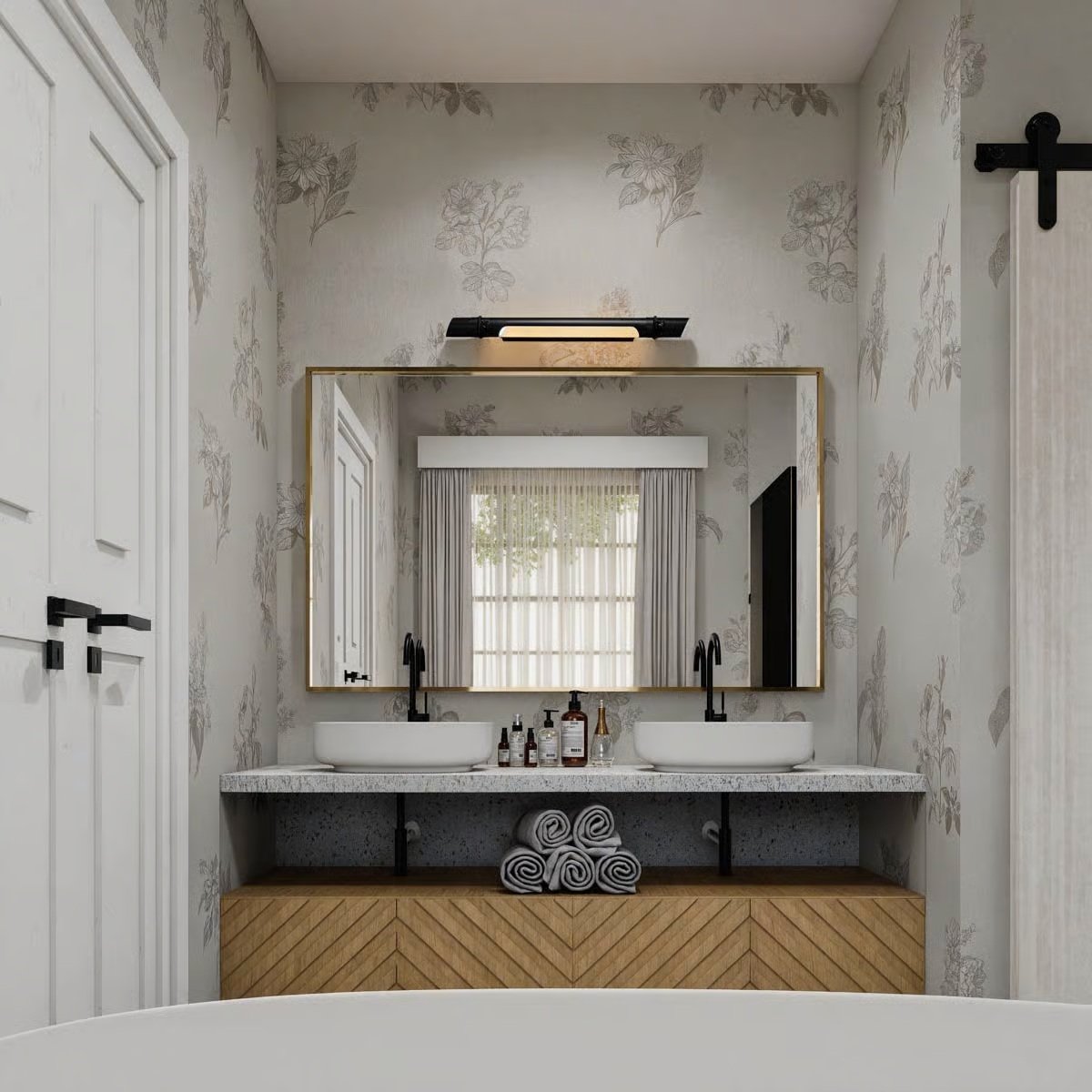
🔥 Create Your Own Magical Home and Room Makeover
Upload a photo and generate before & after designs instantly.
ZERO designs skills needed. 61,700 happy users!
👉 Try the AI design tool here
Primary Bathroom
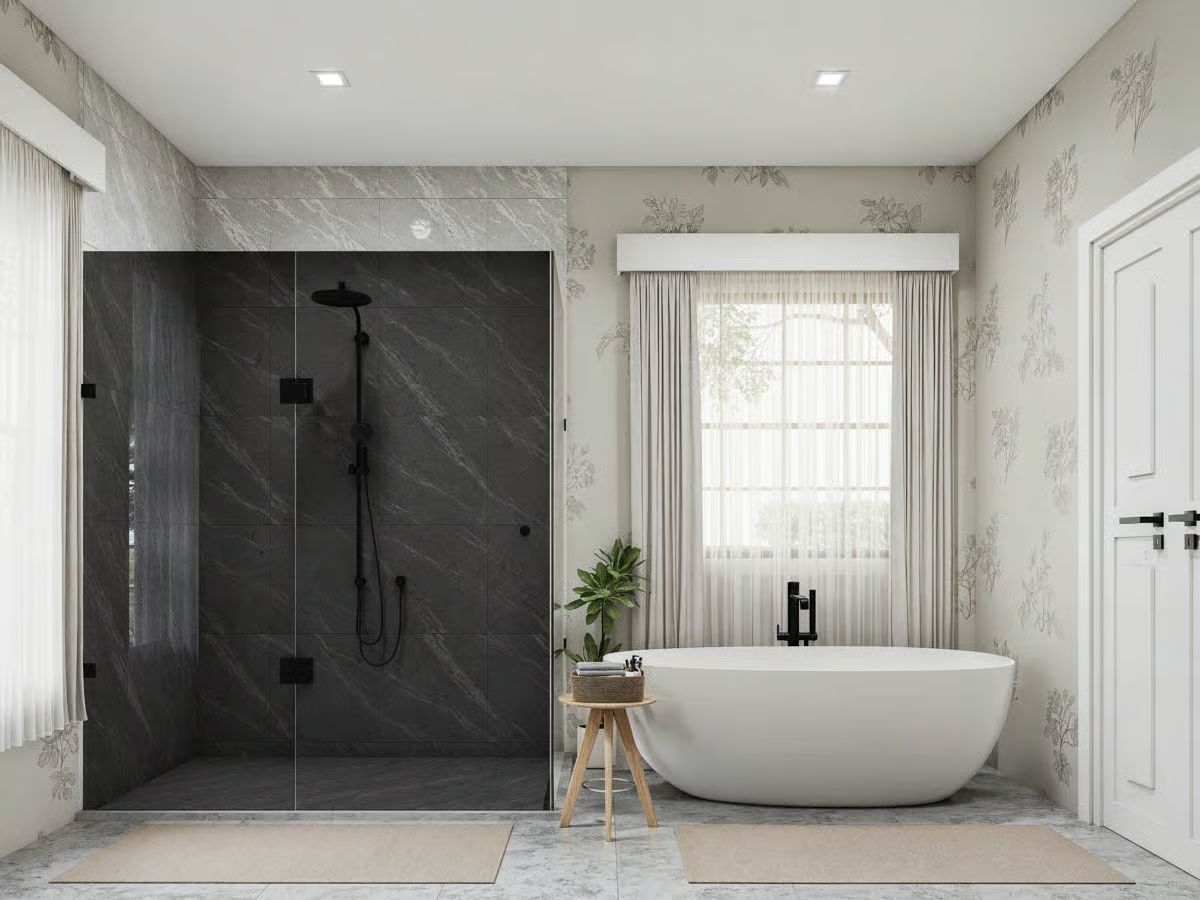
Details
This traditional home exudes rustic charm with a modern edge, featuring a dark board-and-batten exterior accented by warm wood columns and trim. The covered front porch spans the full width of the home, creating an inviting space to relax and enjoy the surroundings. A metal roof over the porch adds texture and contrast, while the symmetrical window placement and simple gabled roofline give the home a balanced, timeless look.
Inside, the layout centers around open living spaces designed for comfort and easy flow. The foyer opens directly into the kitchen, which includes a central island and connects seamlessly to the dining area. Beyond the dining space, the family room features a cozy fireplace and access to the rear porch, which extends outdoor living options and offers the option for a screened enclosure. Flanking the porch on both sides are twin decks, ideal for entertaining or quiet relaxation.
The primary suite is positioned on one side of the home for privacy, complete with a spacious walk-in closet and a bath featuring dual sinks and a separate tub and shower. On the opposite side, two additional bedrooms share a full bath, making this layout well-suited for families or guests.
Pin It!
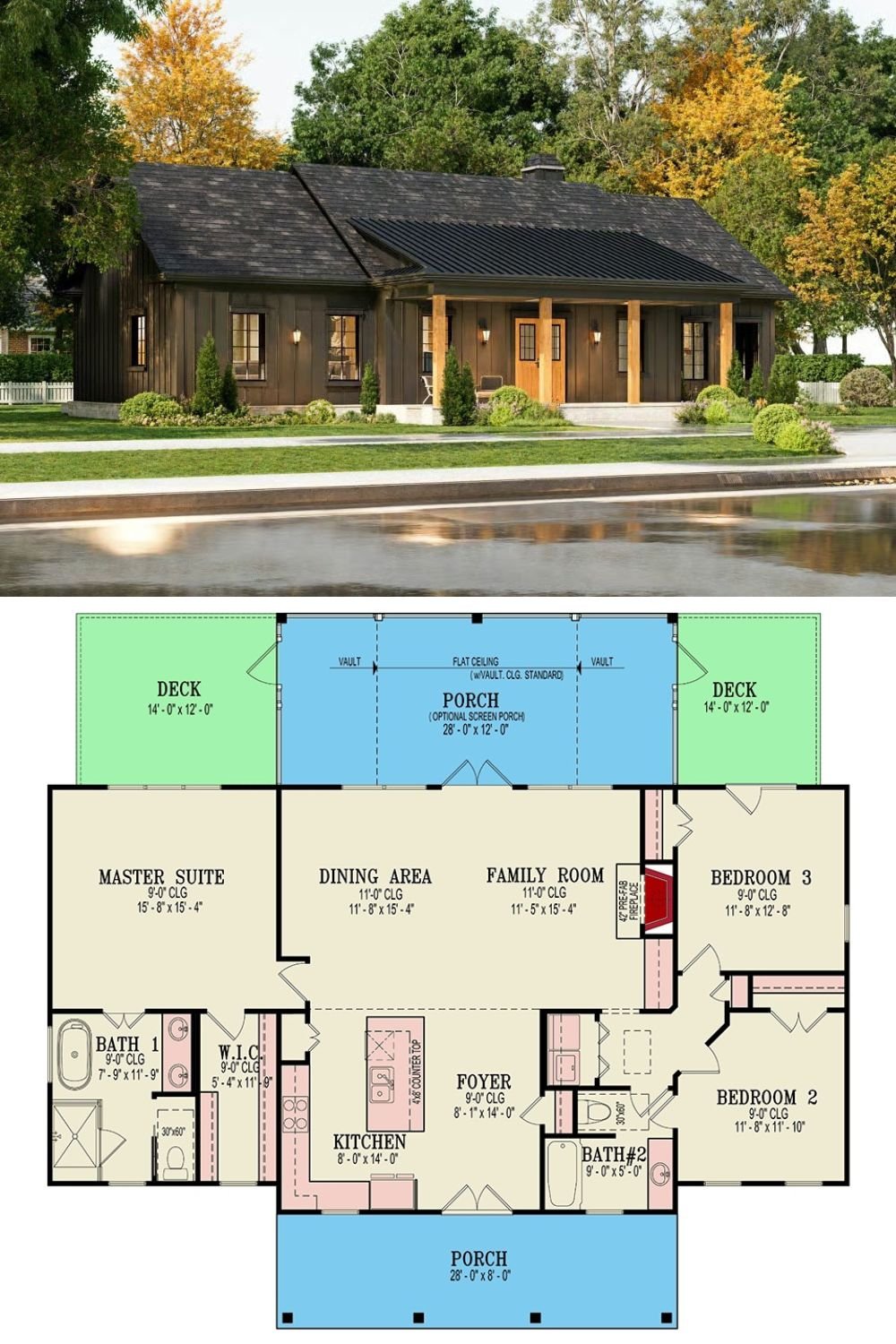
Architectural Designs Plan 25935GE


