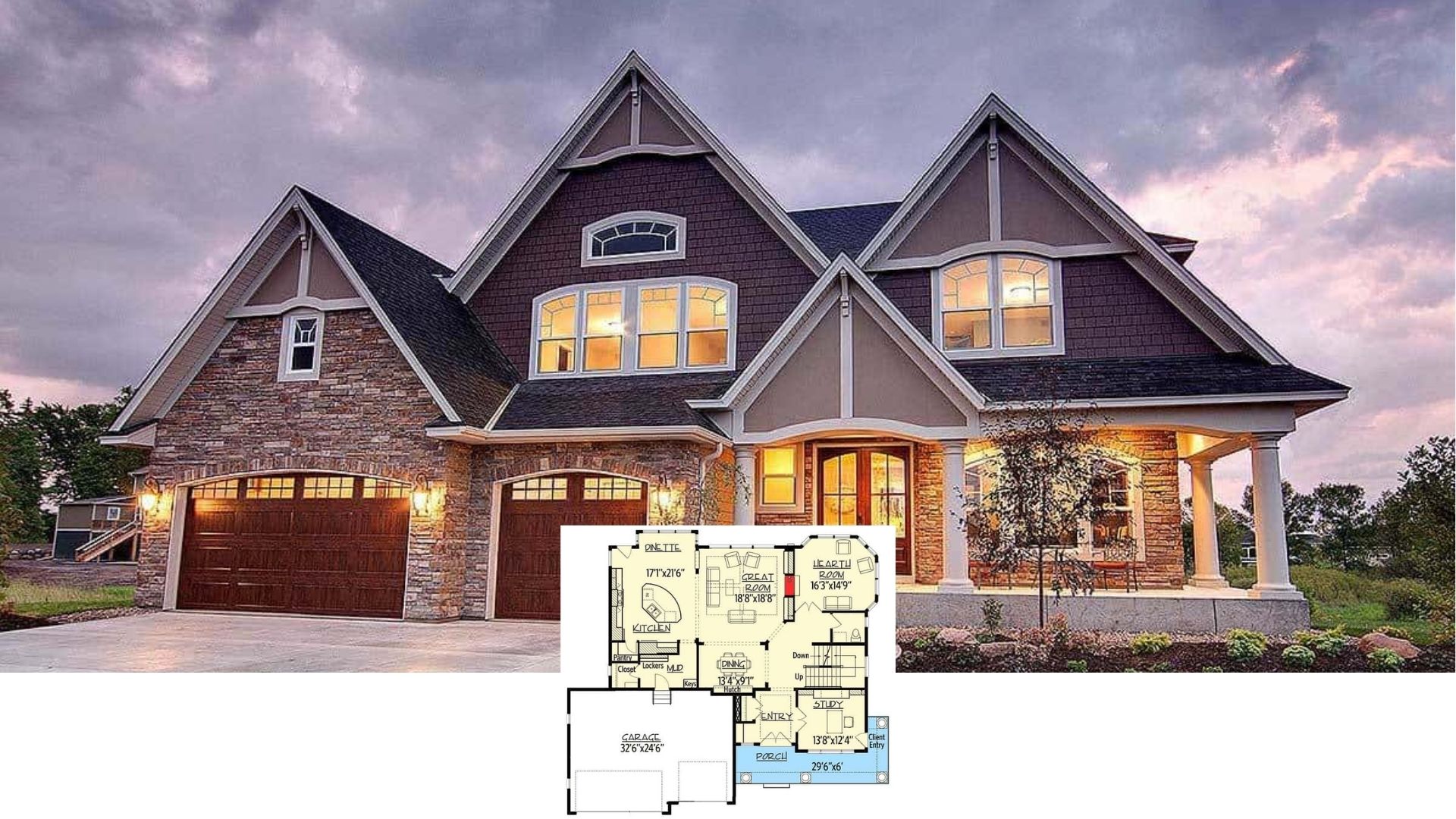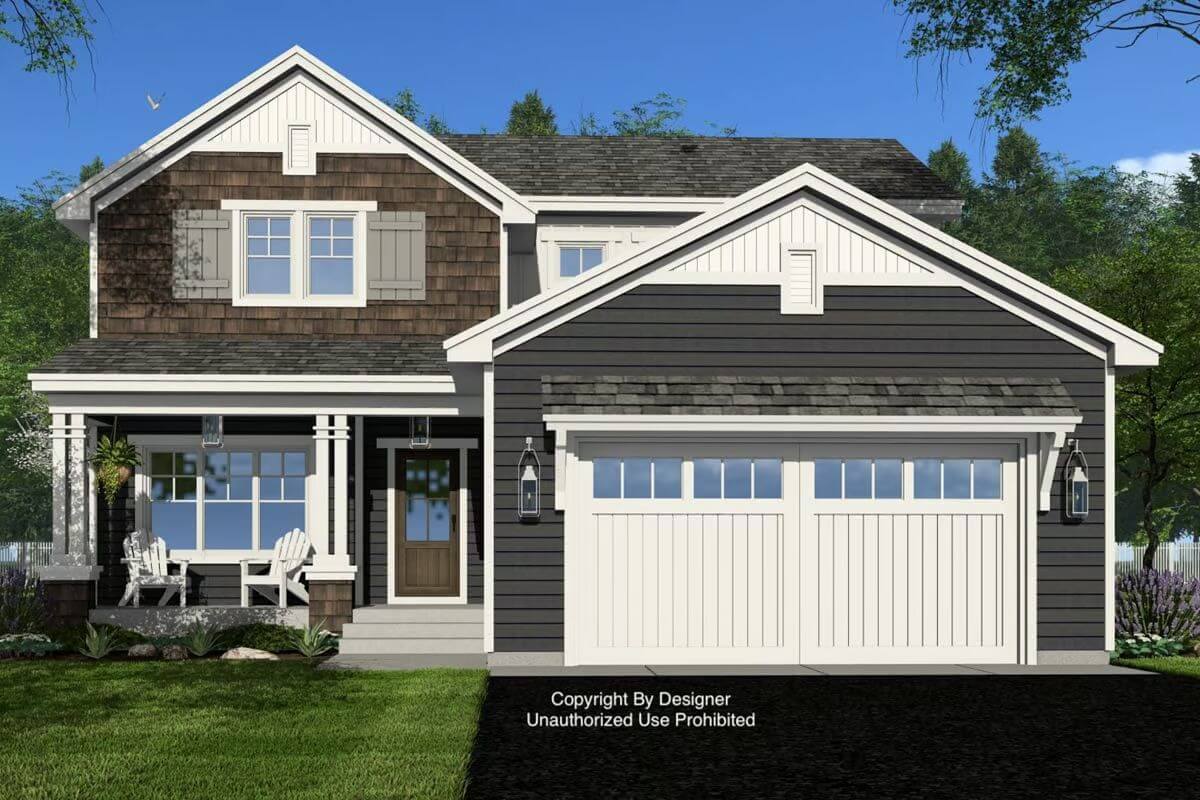
Would you like to save this?
Specifications
- Sq. Ft.: 2,132
- Bedrooms: 3
- Bathrooms: 3.5
- Stories: 2
- Garage: 2-3
Main Level Floor Plan
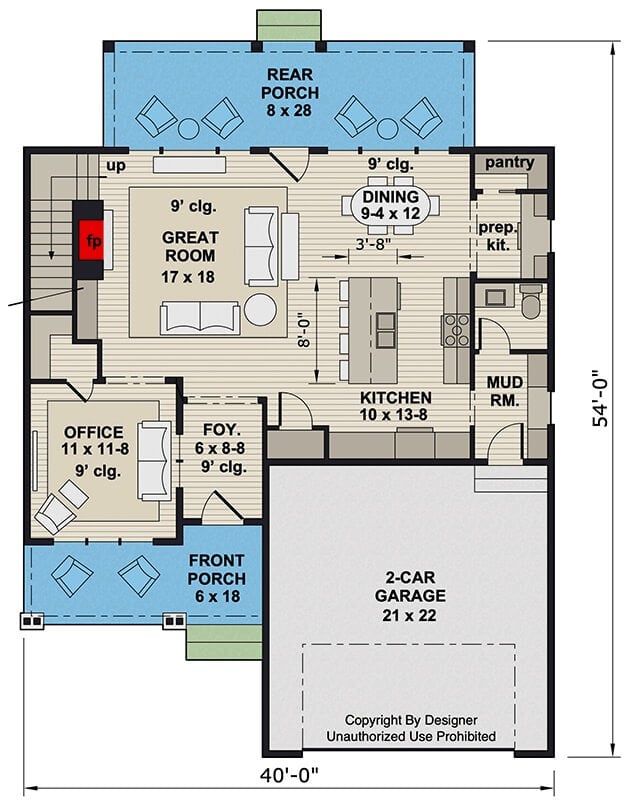
Second Level Floor Plan
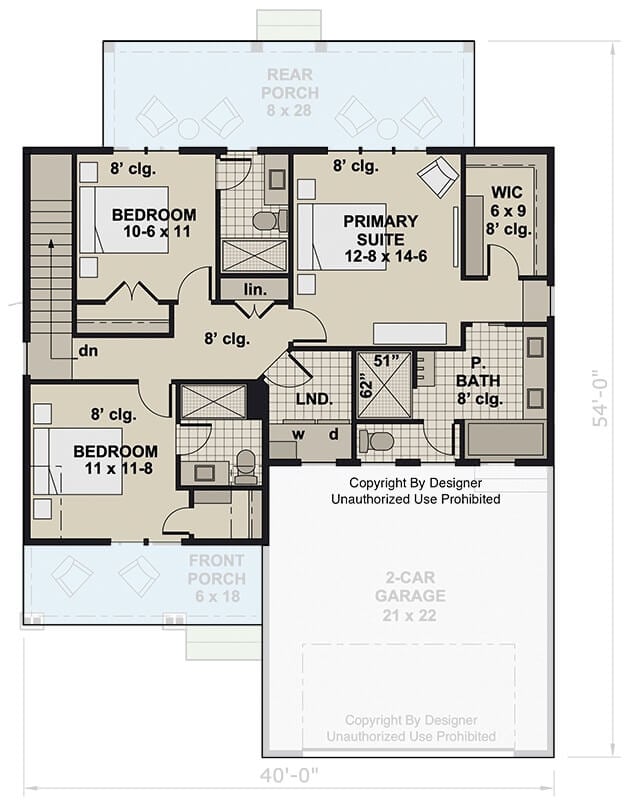
🔥 Create Your Own Magical Home and Room Makeover
Upload a photo and generate before & after designs instantly.
ZERO designs skills needed. 61,700 happy users!
👉 Try the AI design tool here
Front View
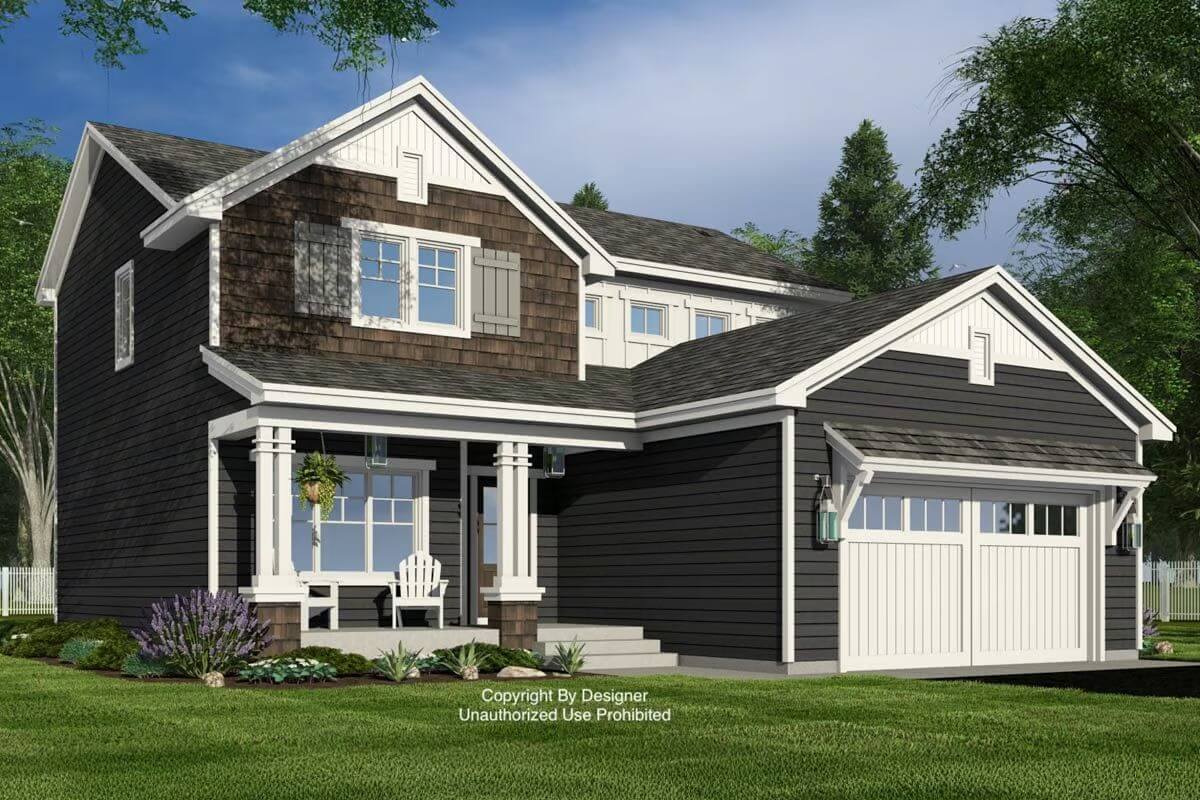
Rear View

Foyer

Office
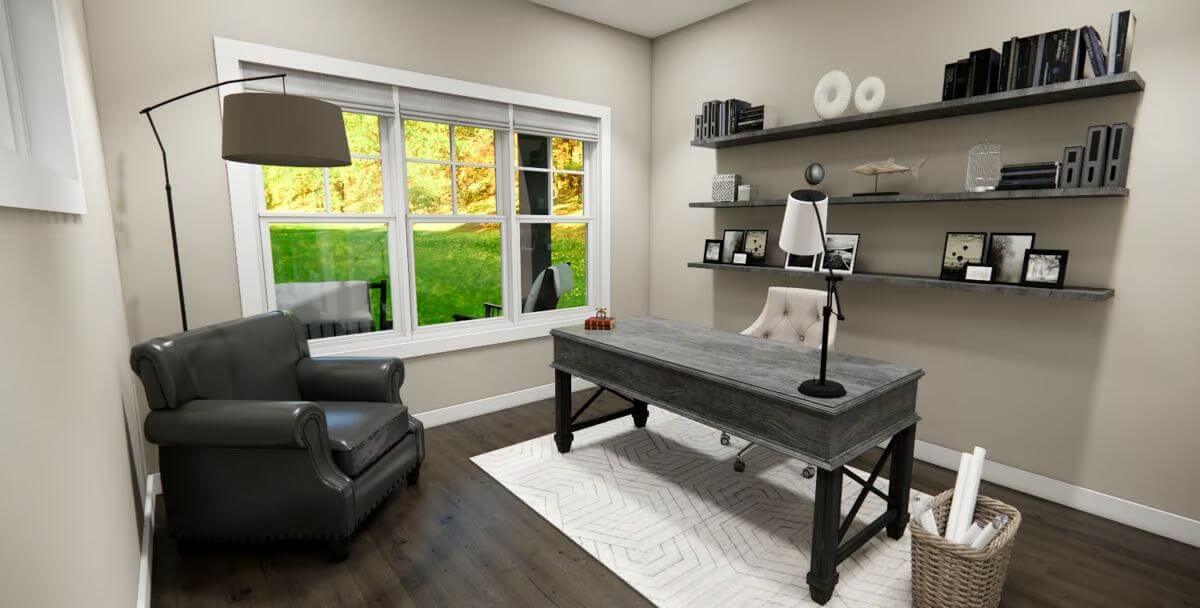
Would you like to save this?
Great Room

Great Room
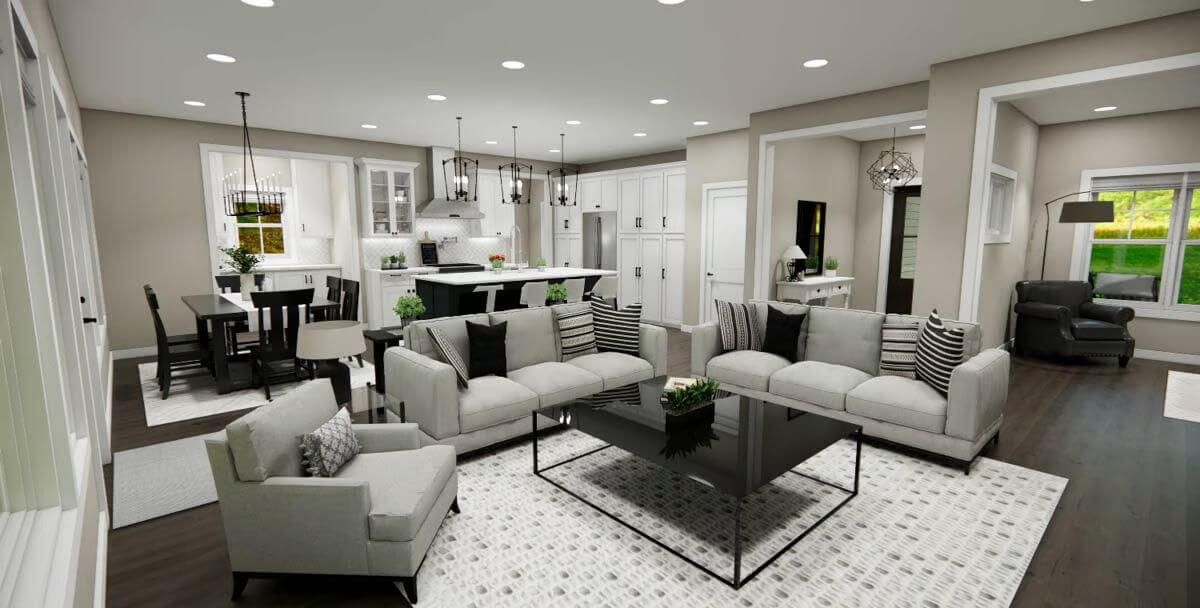
Kitchen
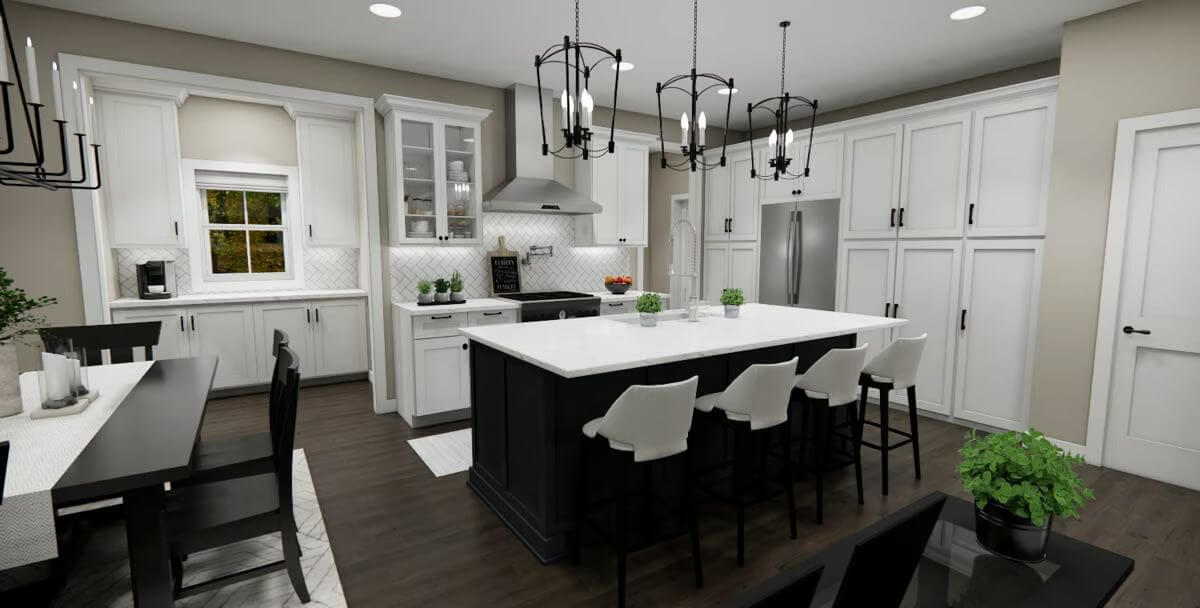
Dining Area
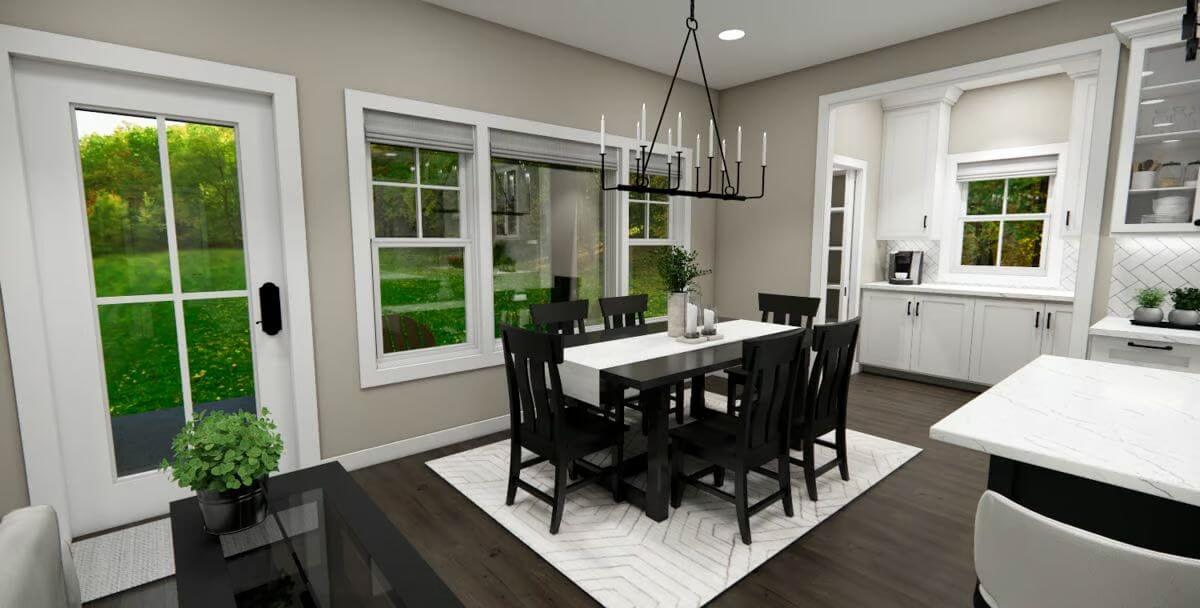
Kitchen
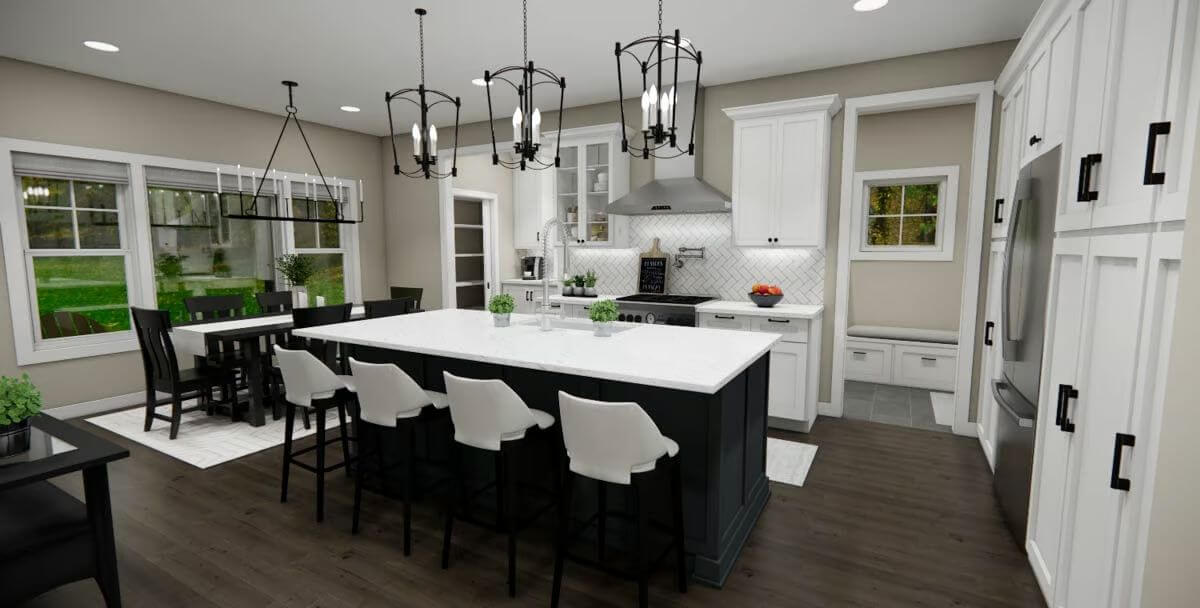
Bedroom
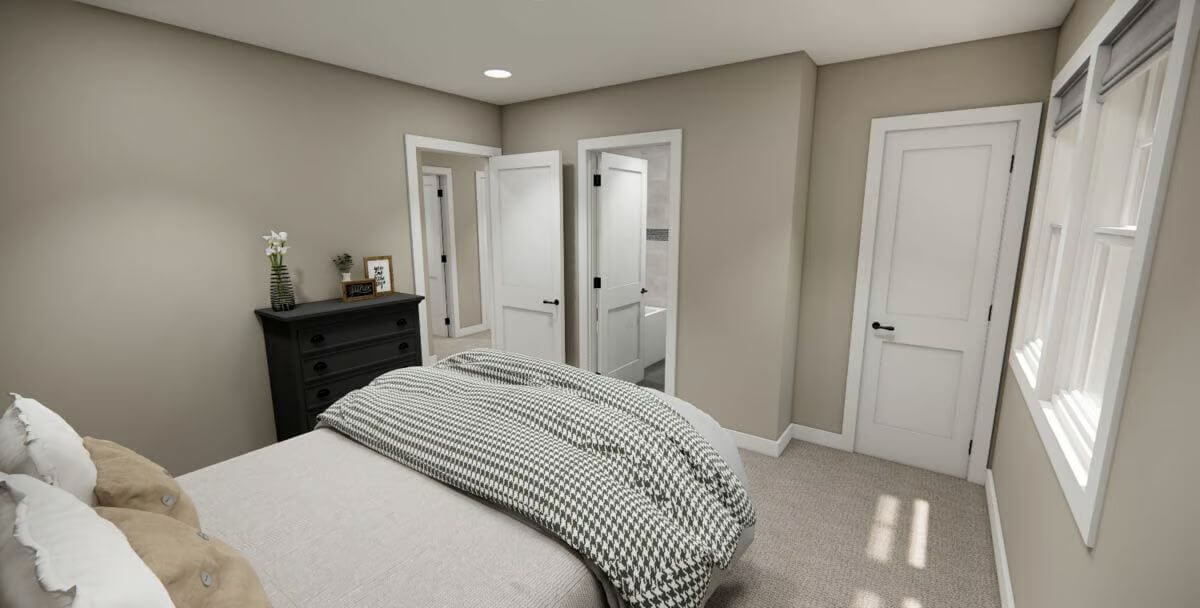
Bathroom
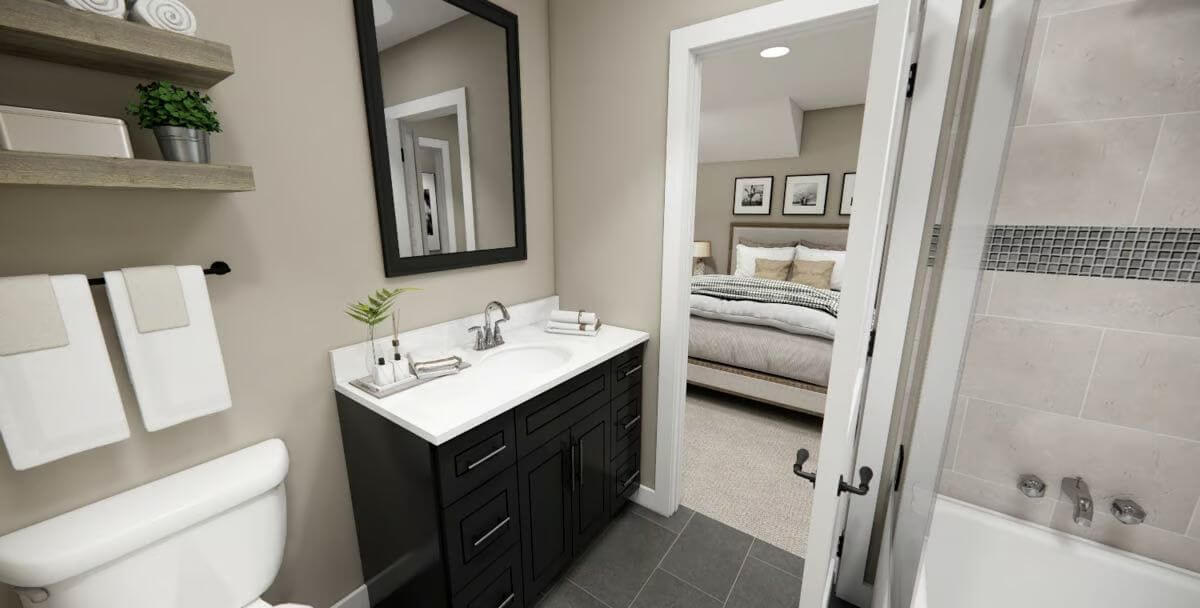
Bedroom
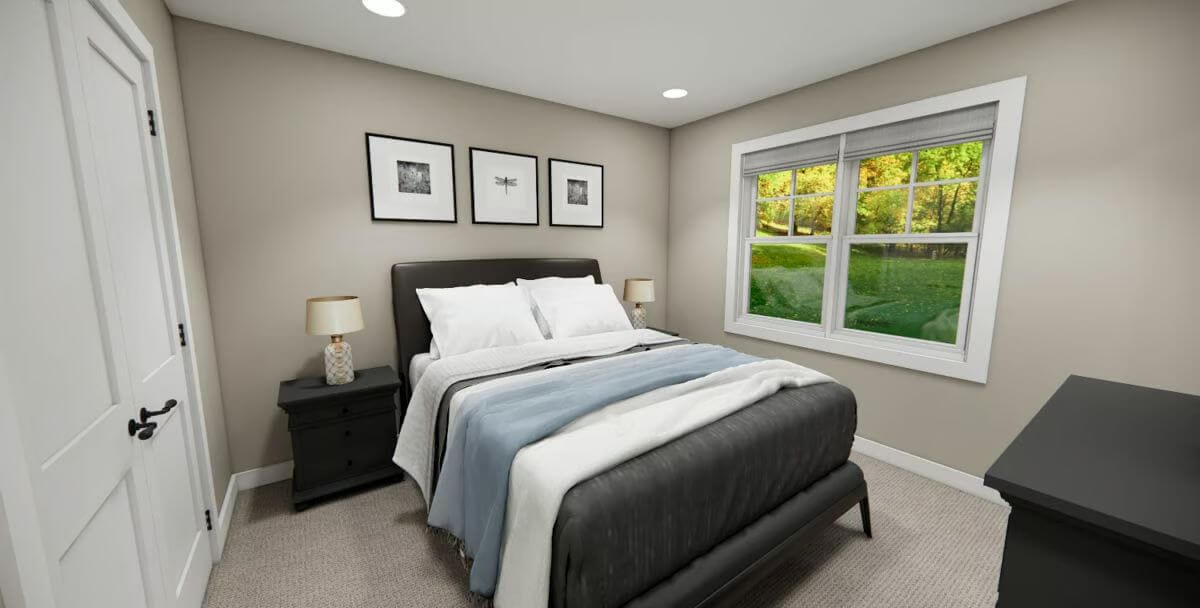
🔥 Create Your Own Magical Home and Room Makeover
Upload a photo and generate before & after designs instantly.
ZERO designs skills needed. 61,700 happy users!
👉 Try the AI design tool here
Laundry Room
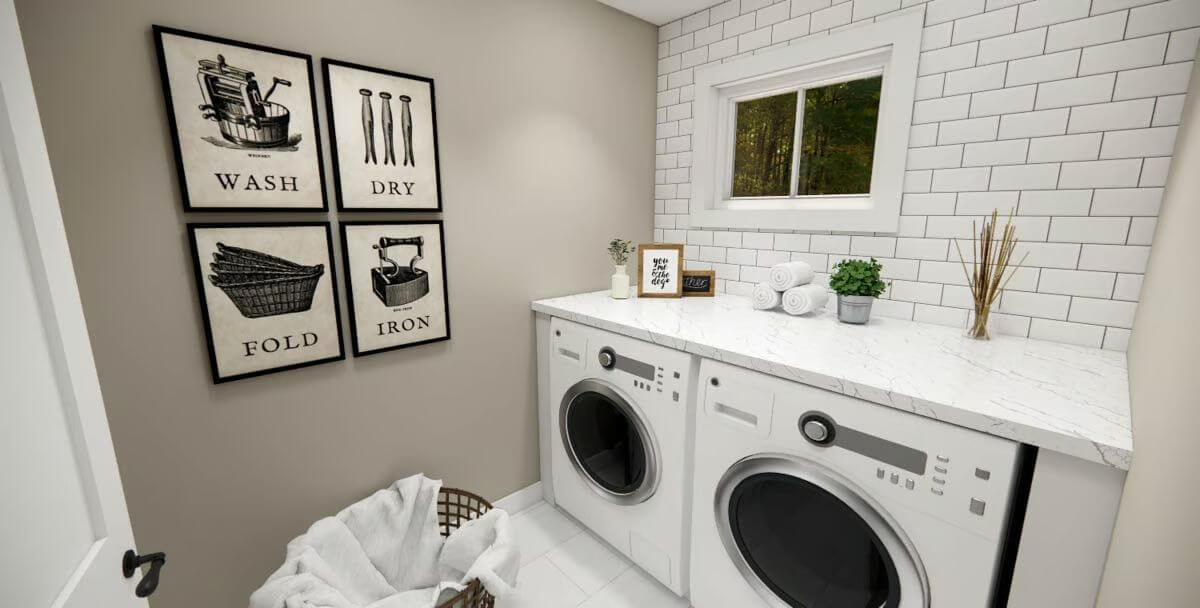
Primary Bedroom
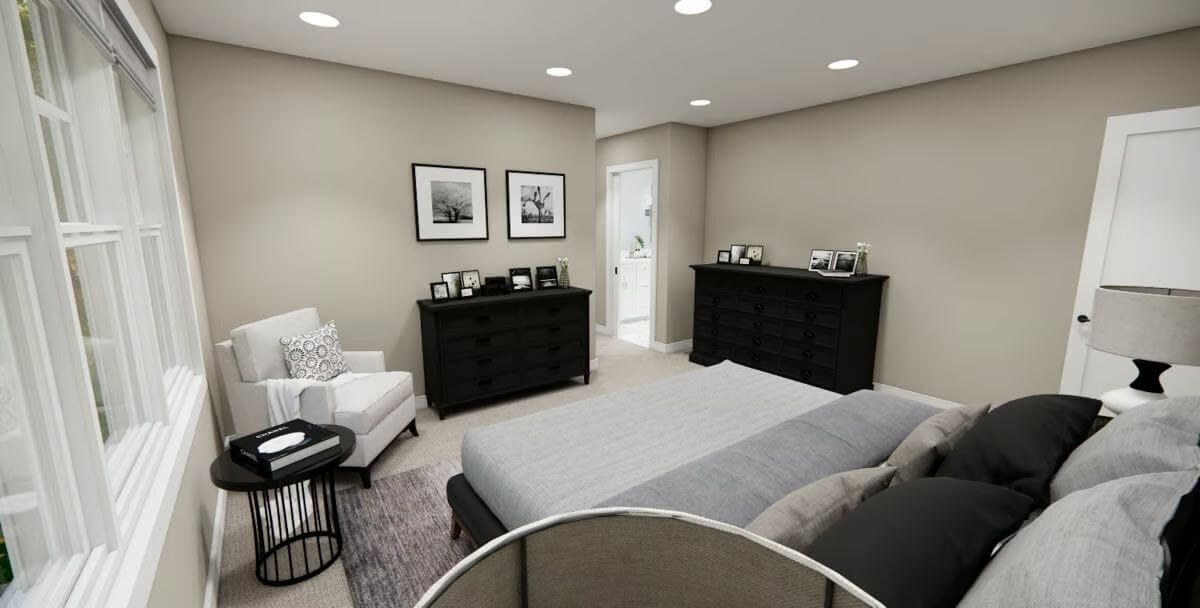
Primary Bathroom
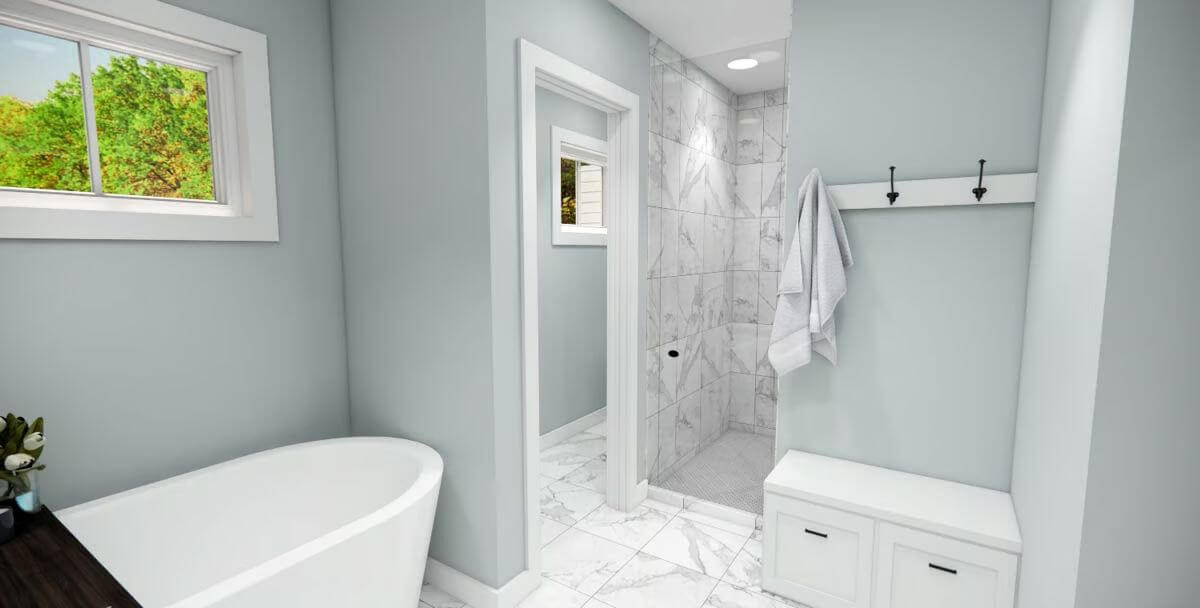
Details
This traditional-style home blends classic craftsman elements with a modern twist. The exterior features a welcoming front porch supported by tapered columns and adorned with white trims, contrasting beautifully with the dark horizontal siding and cedar shake accents on the upper level. Decorative gable brackets and a carriage-style garage door add timeless character, while the covered front entry provides a cozy spot to relax.
Inside, a front-facing office just off the foyer is ideal for working from home, while the open-concept living area at the rear of the house brings people together. The great room includes a fireplace and flows seamlessly into the dining area and kitchen, which is outfitted with a prep kitchen and pantry for added convenience. The mudroom connects to the attached two-car garage, providing a practical transition space. A rear covered porch extends the living area outdoors, perfect for entertaining.
Upstairs, the primary suite serves as a private retreat with its spacious layout, walk-in closet, and en-suite full bath featuring a separate tub and shower. Two secondary bedrooms come with its own full bath, ideal for family members or guests. A centrally located laundry room adds efficiency to daily routines.
Pin It!

Architectural Designs Plan 14968RK






