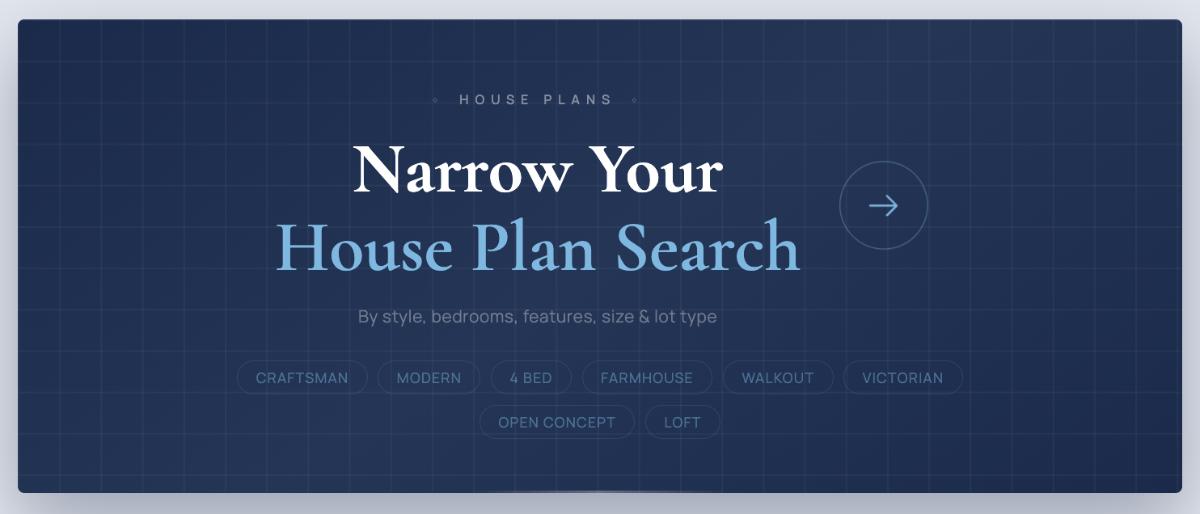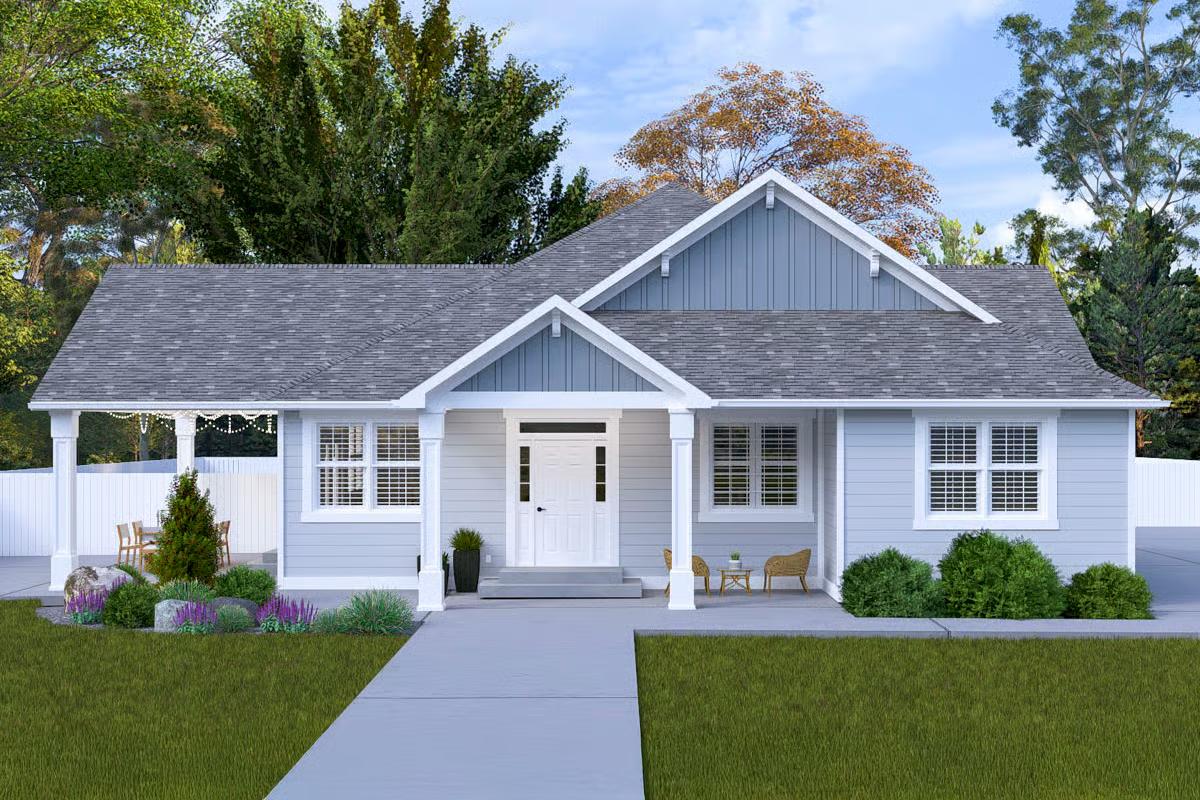
Would you like to save this?
Specifications
- Sq. Ft.: 1,617
- Bedrooms: 3
- Bathrooms: 2
- Stories: 1
- Garage: 2
Main Level Floor Plan
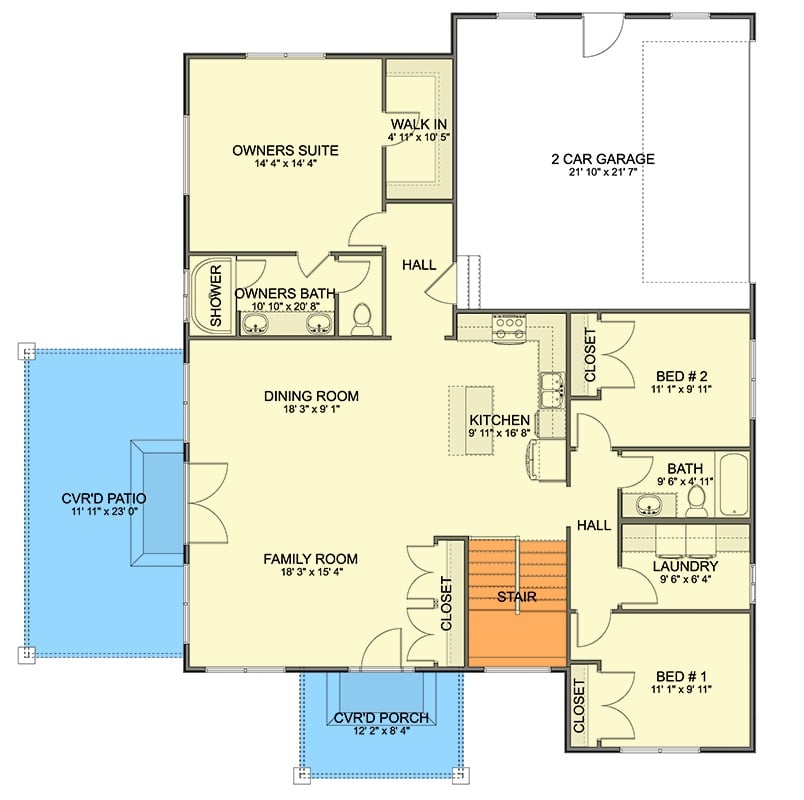
Lower Level Floor Plan
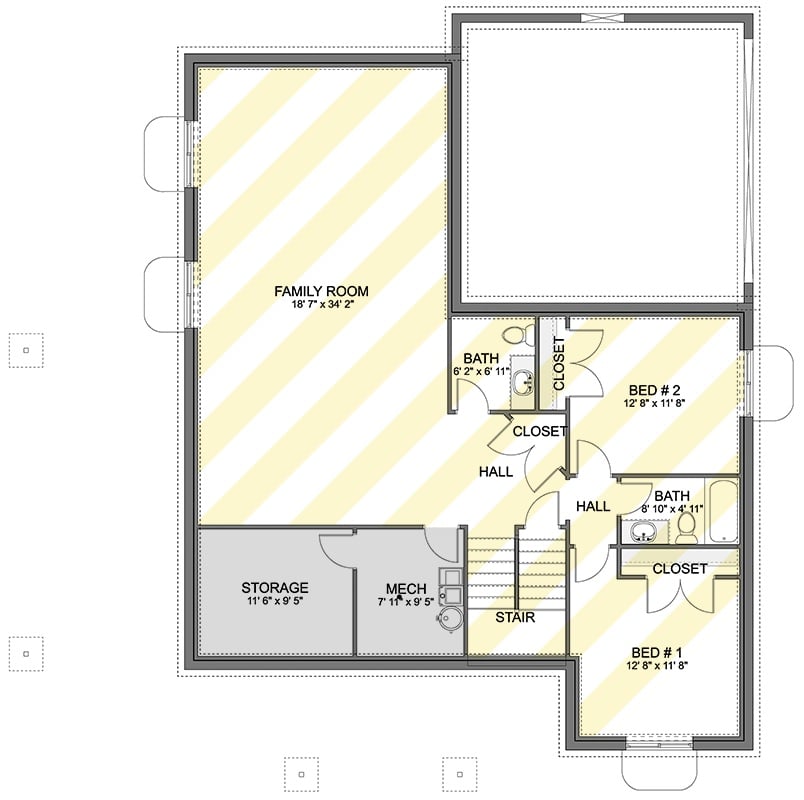
Front-Right View
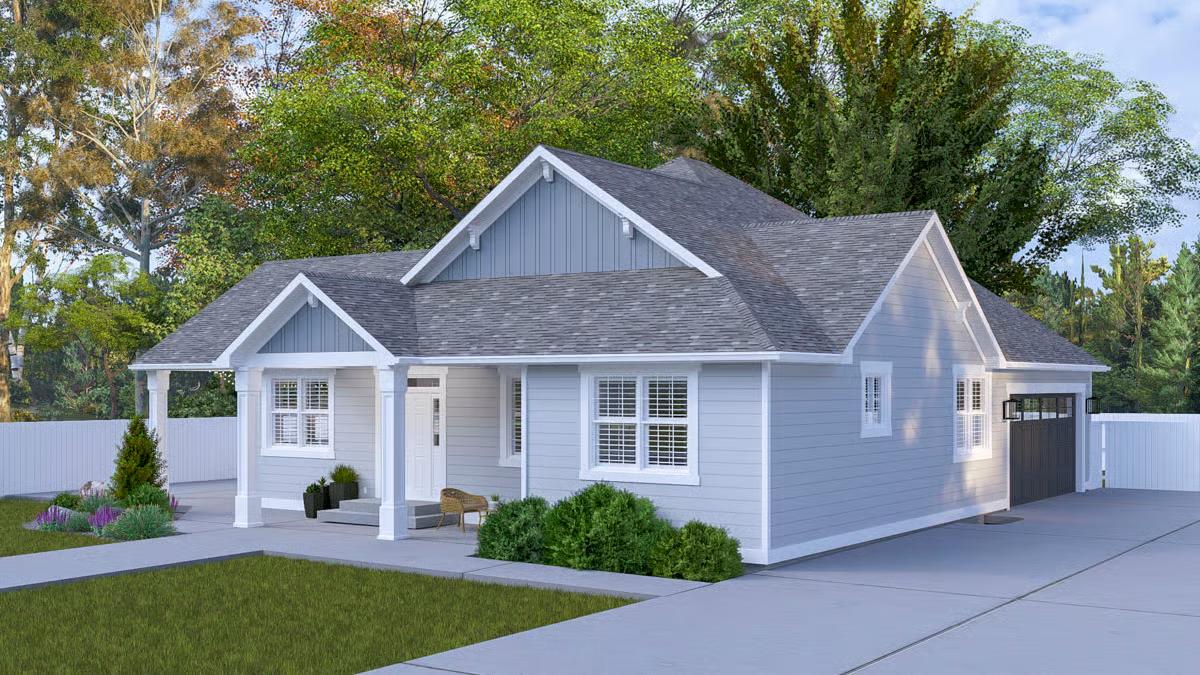
Rear-Right View
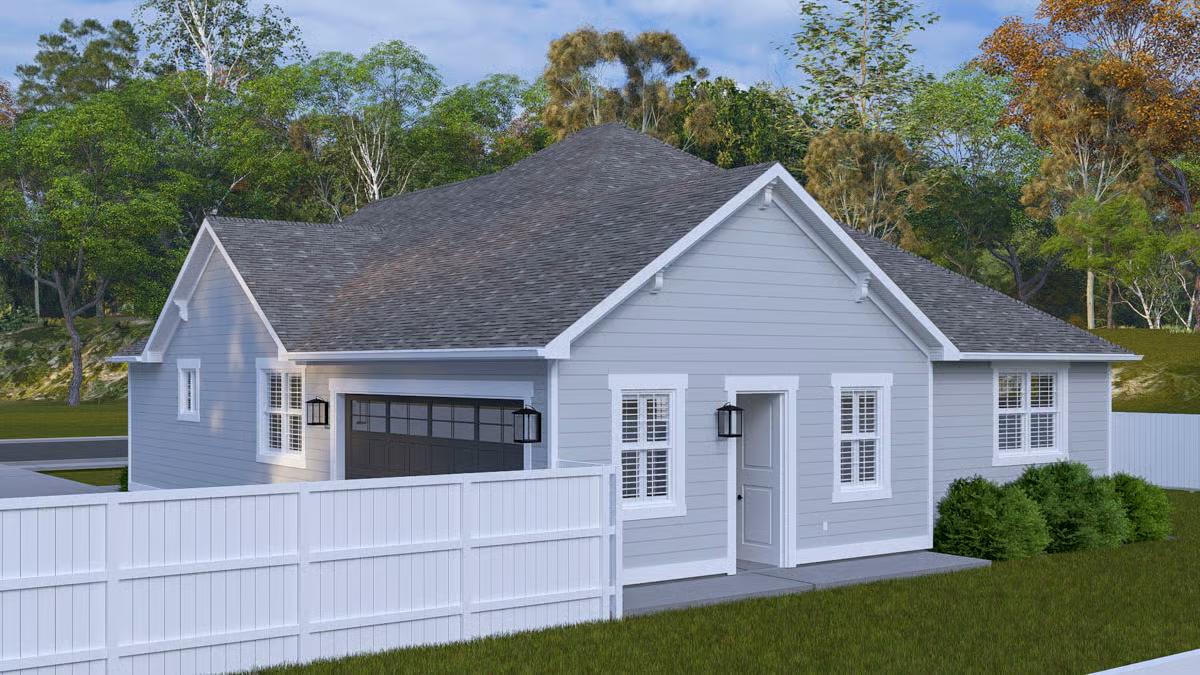
Rear-Left View
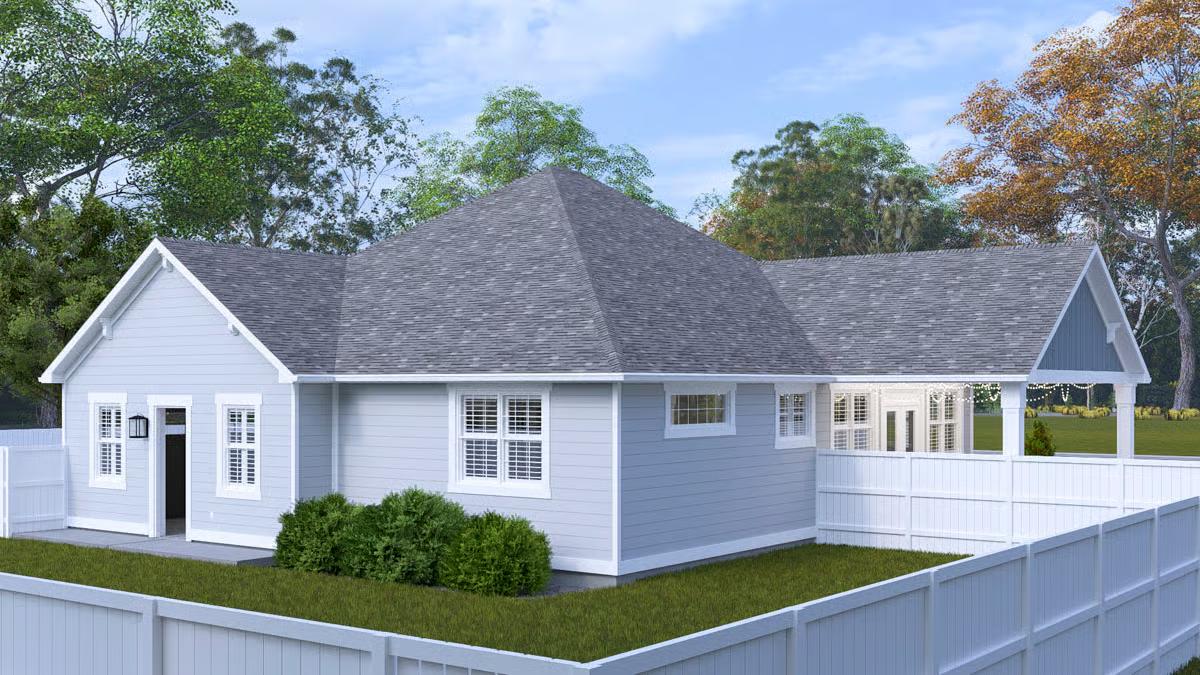
Front-Left View
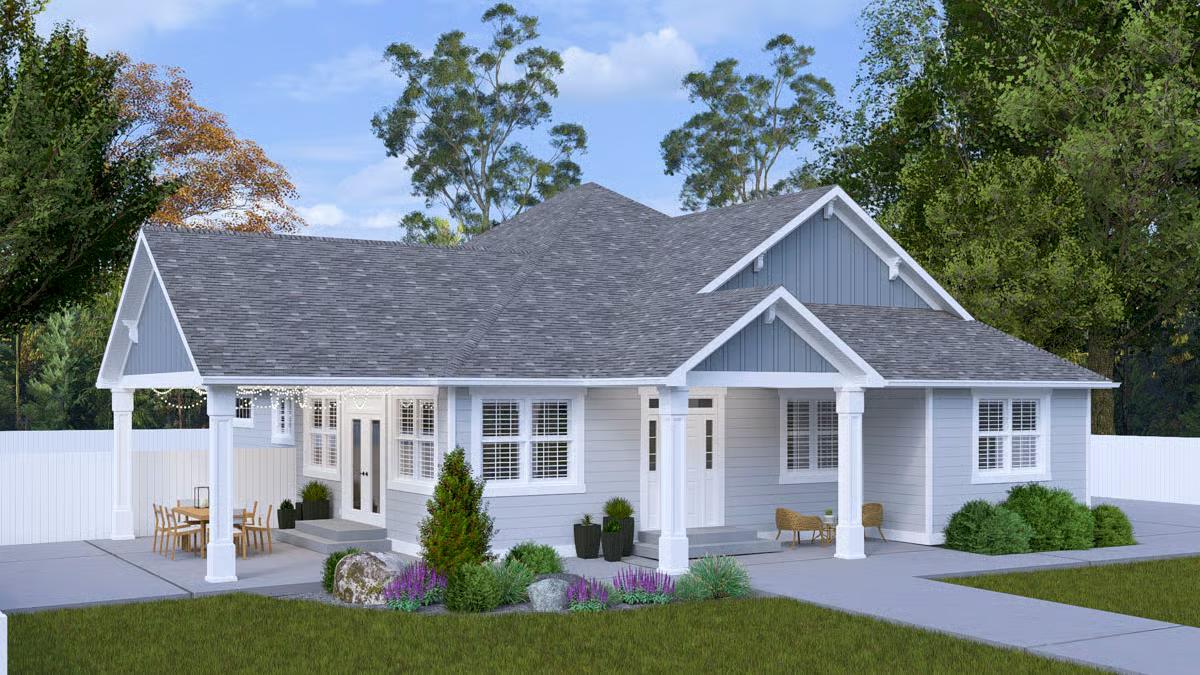
Family Room and Dining Area
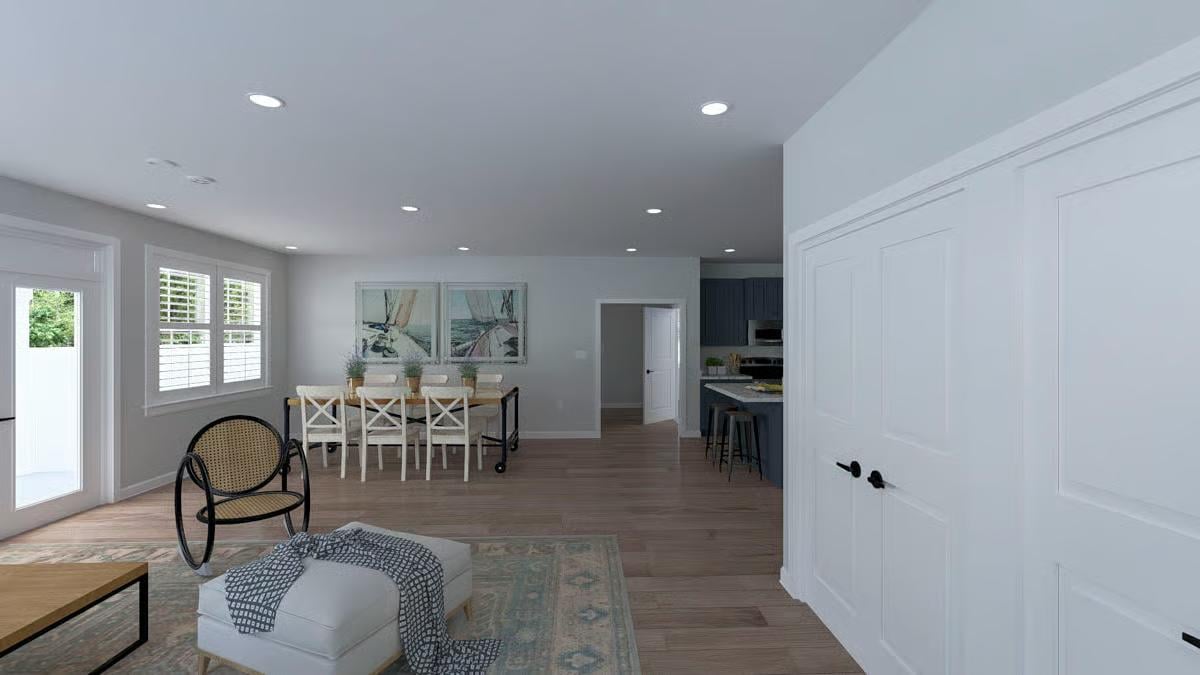
Family Room and Dining Area
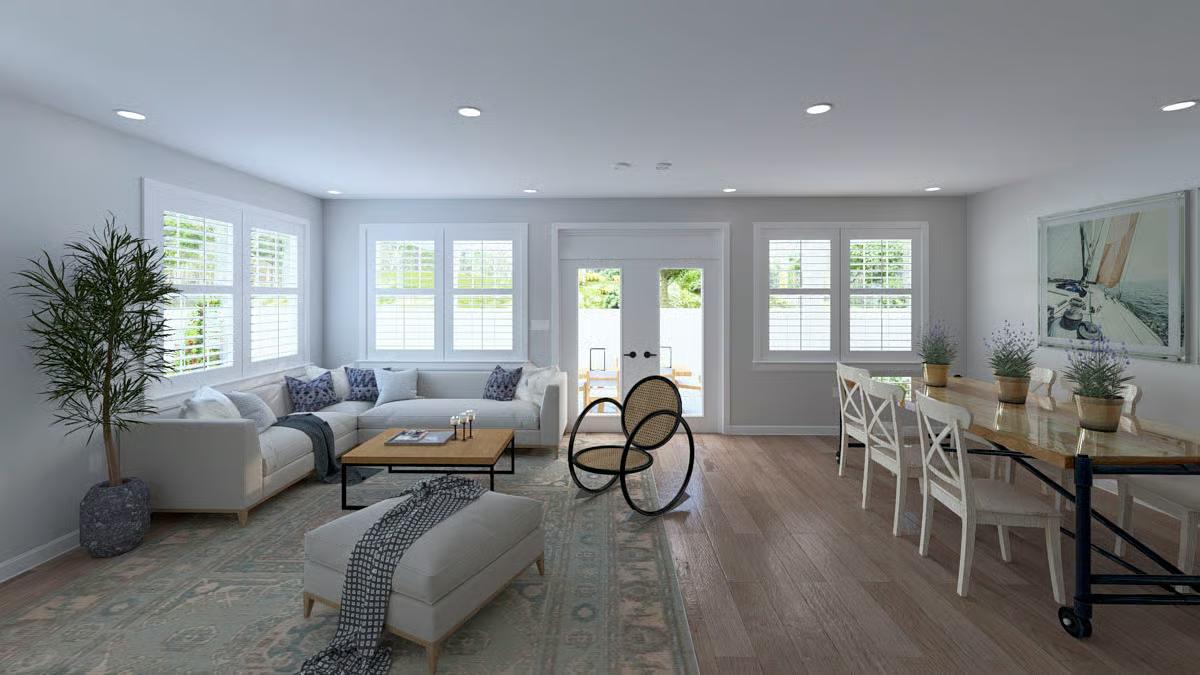
Family Room
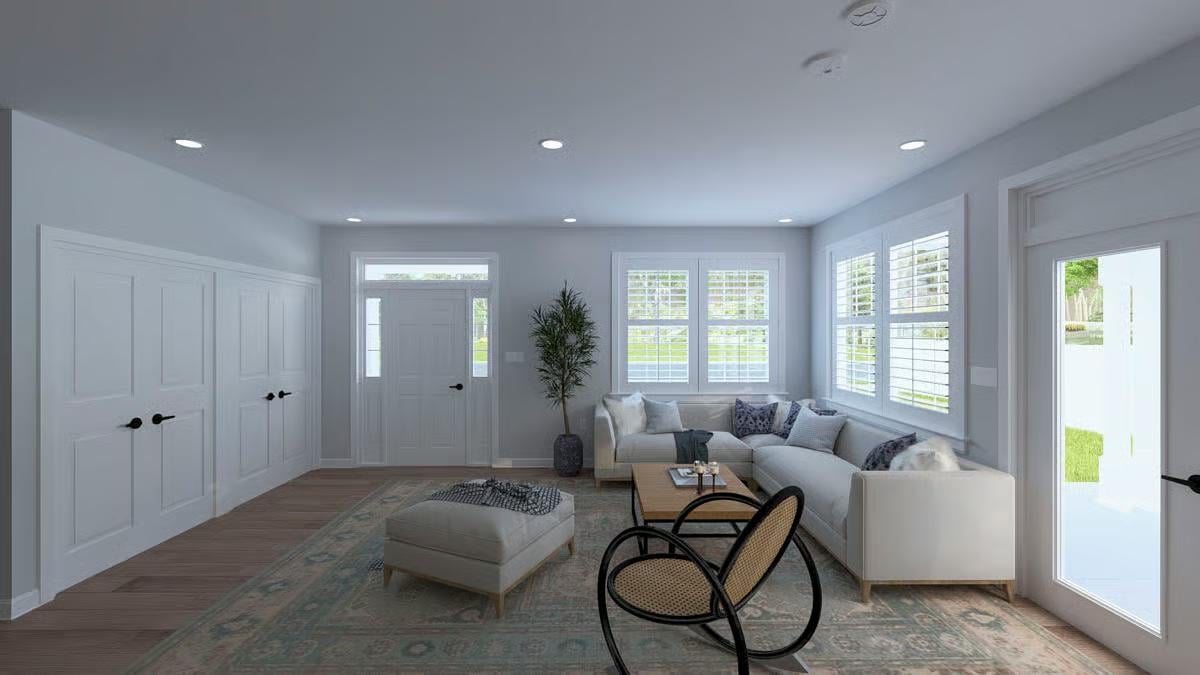
Dining Area
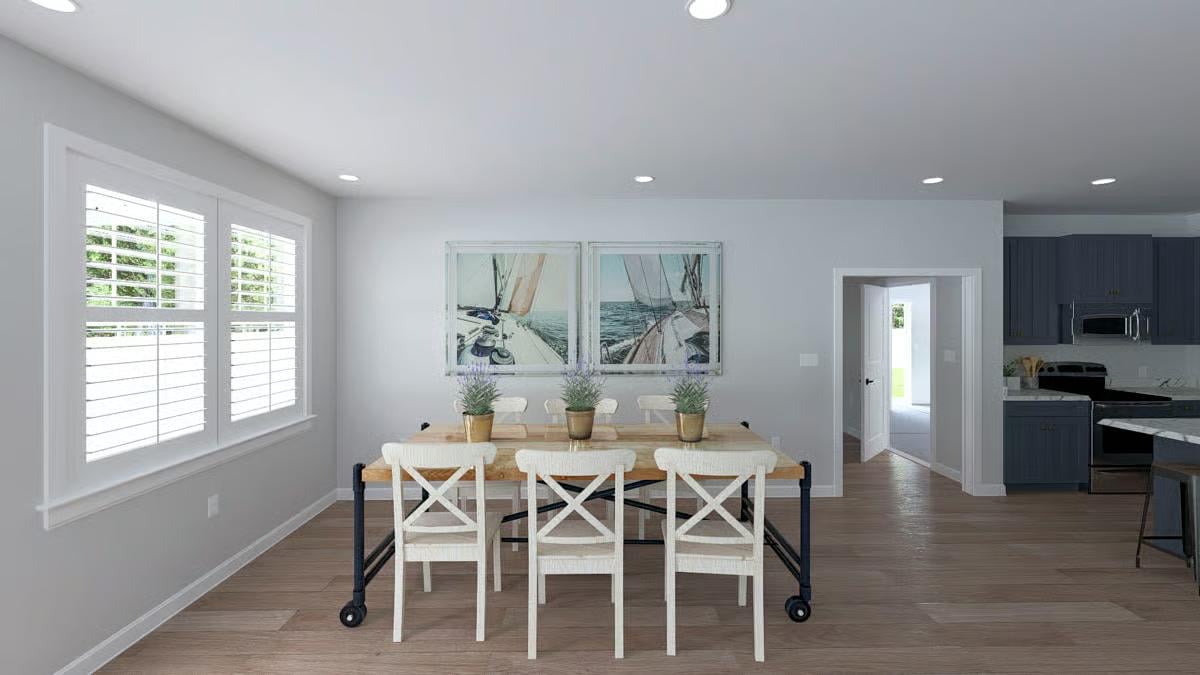
Kitchen
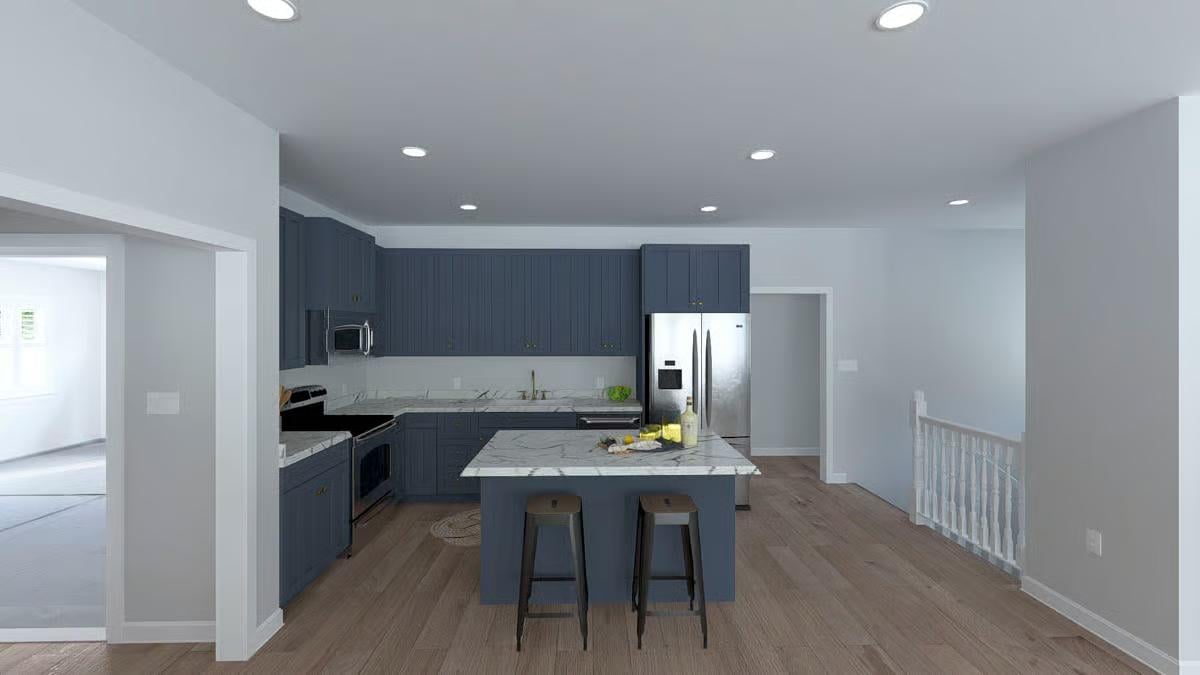
Kitchen
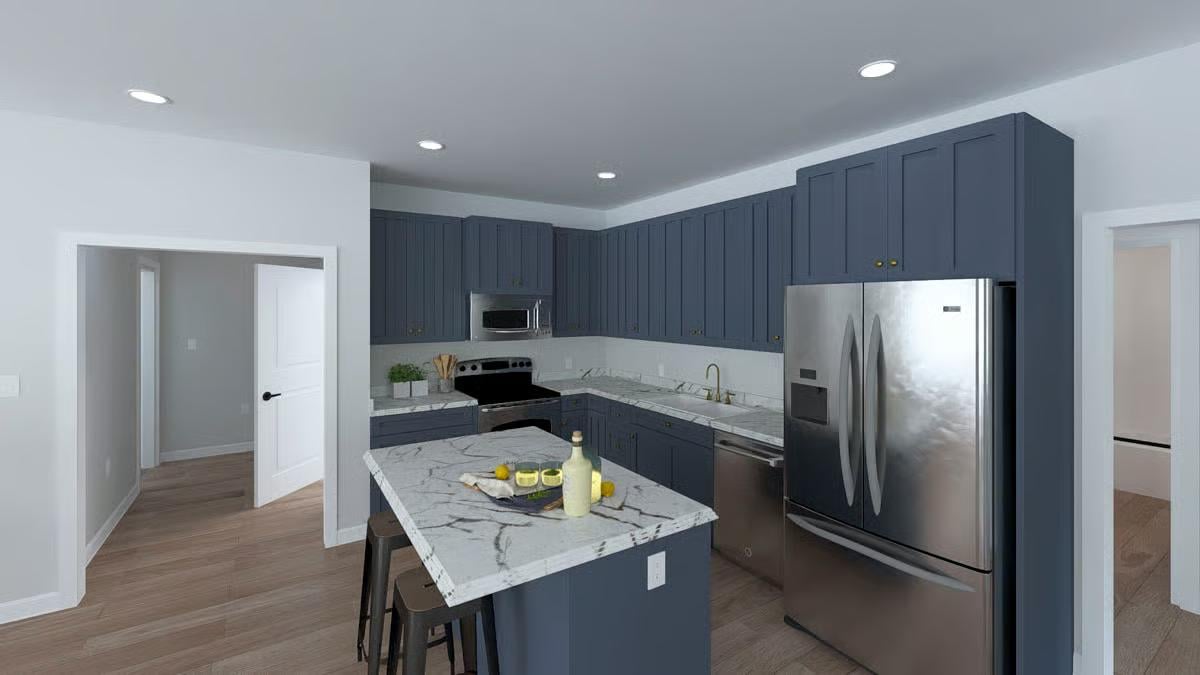
Open-Concept Living
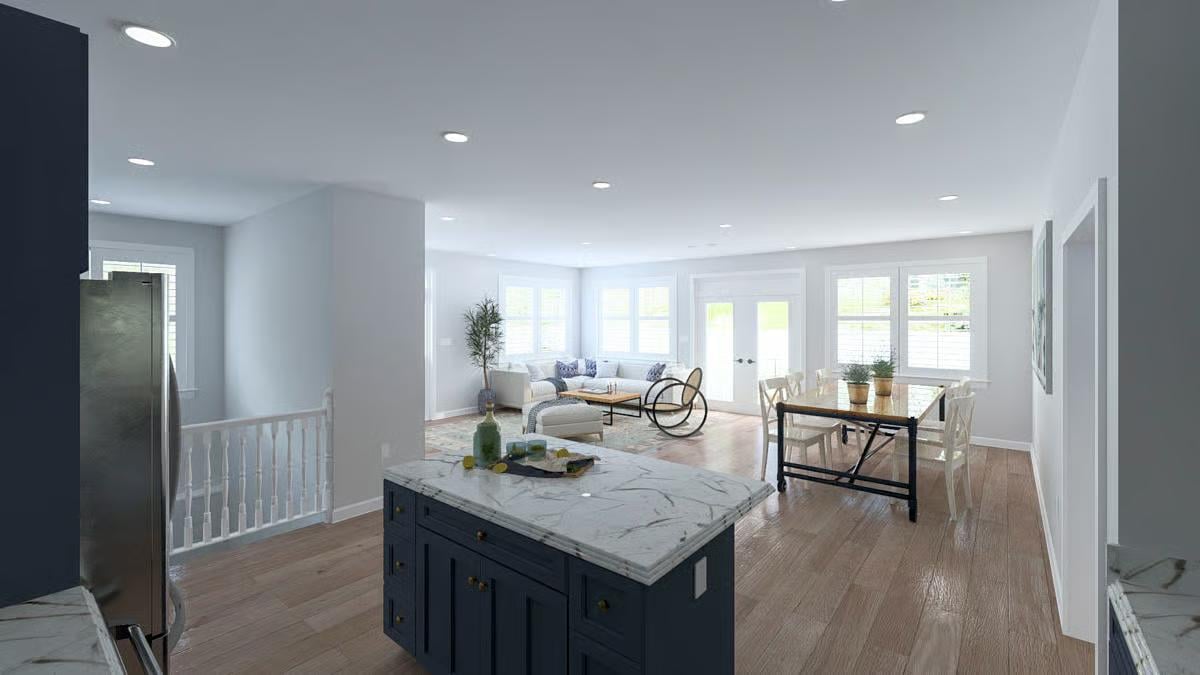
Primary Bedroom
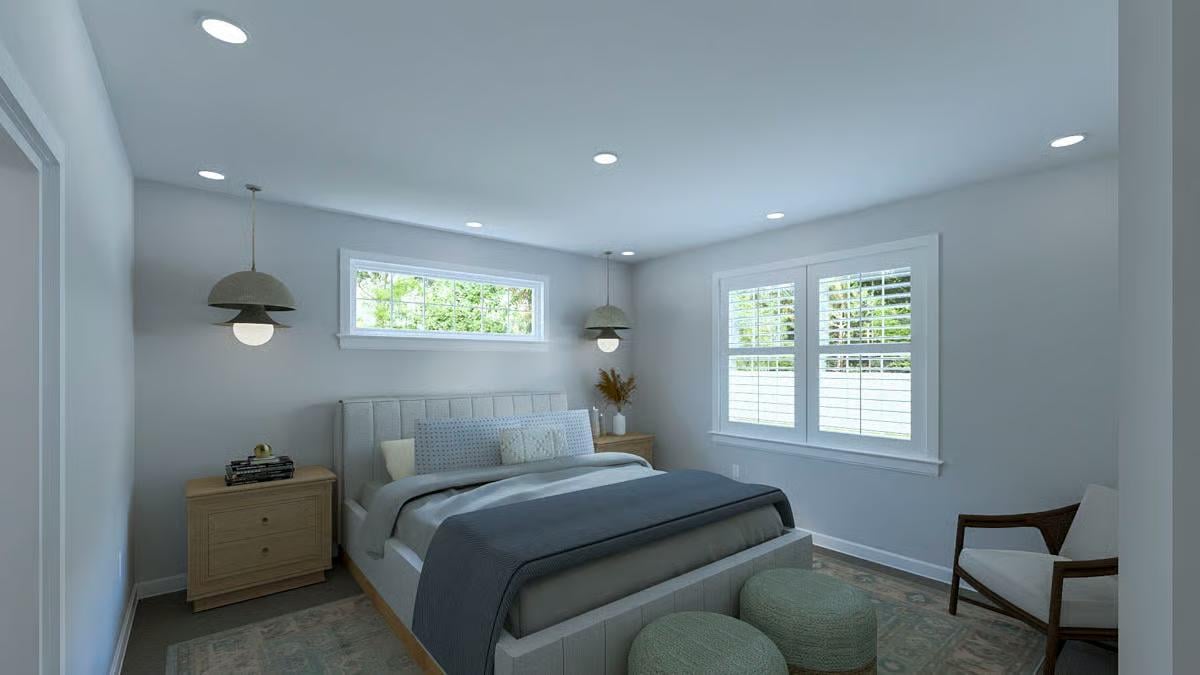
Primary Bedroom
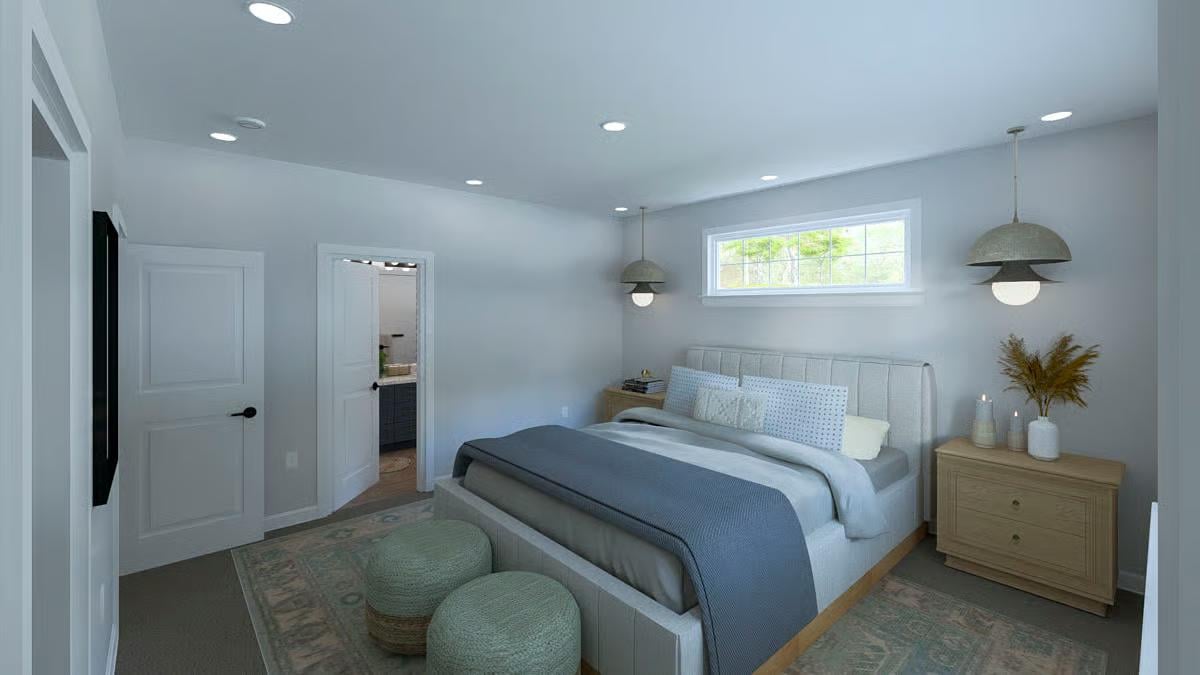
Primary Bathroom
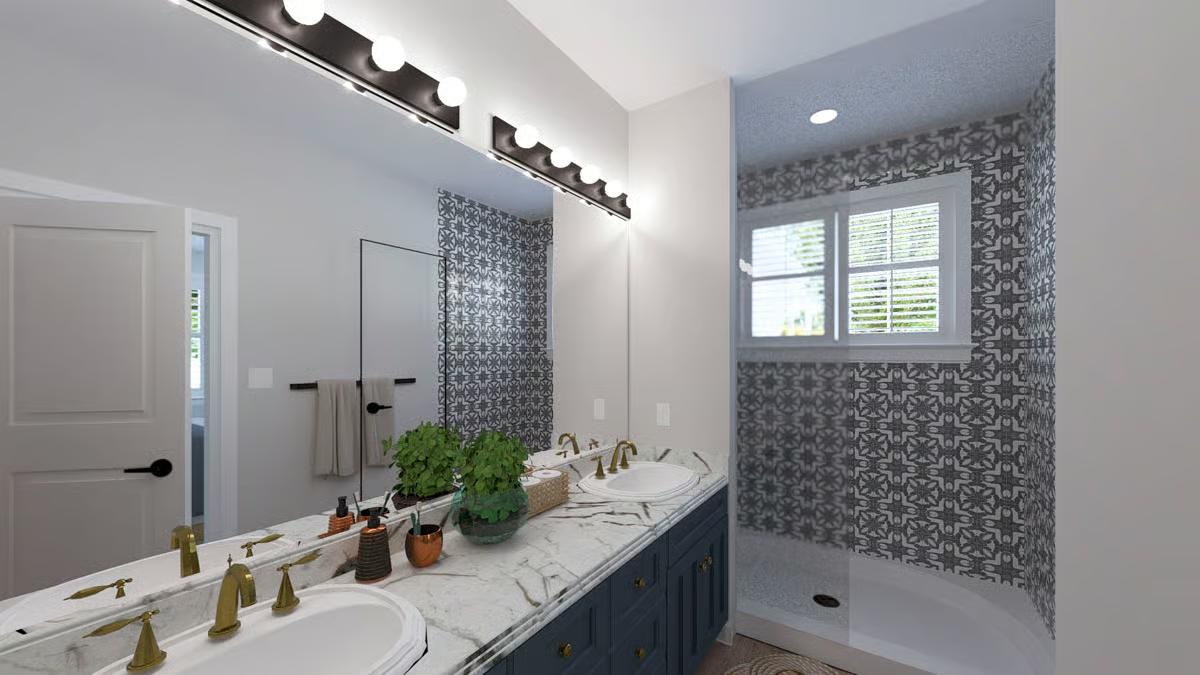
Details
The exterior presents a classic ranch-inspired design with a welcoming, low-profile silhouette. Soft siding paired with gabled rooflines and simple trim work creates a charming, timeless look. The front porch is supported by clean, square columns and offers a cozy place to sit, while an additional covered outdoor area on the side adds even more space for relaxing or entertaining.
Inside, the main level centers around an open living and dining area that flows naturally into the kitchen. The family room connects to a covered patio, extending the living space outdoors. Nearby, the owner’s suite includes a private bath and a walk-in closet, offering a comfortable retreat set apart from the secondary bedrooms.
Two additional bedrooms are positioned on the opposite side of the home, each with convenient access to a full bath. A dedicated laundry room, interior closets, and direct entry from the garage add everyday practicality.
The lower level opens into a generously sized family room ideal for recreation or lounging. Two additional bedrooms create private sleeping quarters for guests or extended family, each located near a full bath. Storage and mechanical rooms sit along one side of the layout, keeping essential functions separate from the main living spaces.
Pin It!
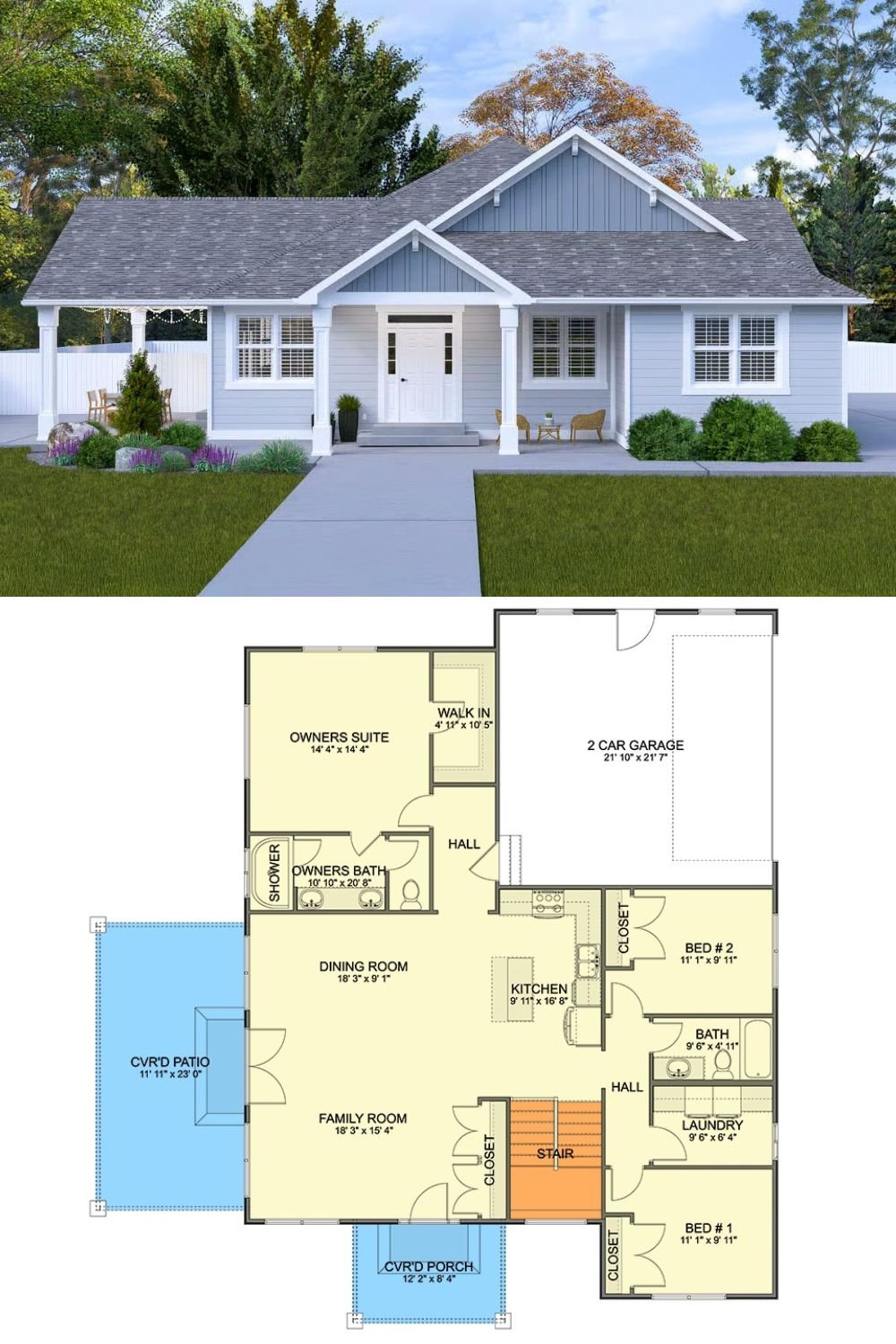
Architectural Designs Plan 61675UT



