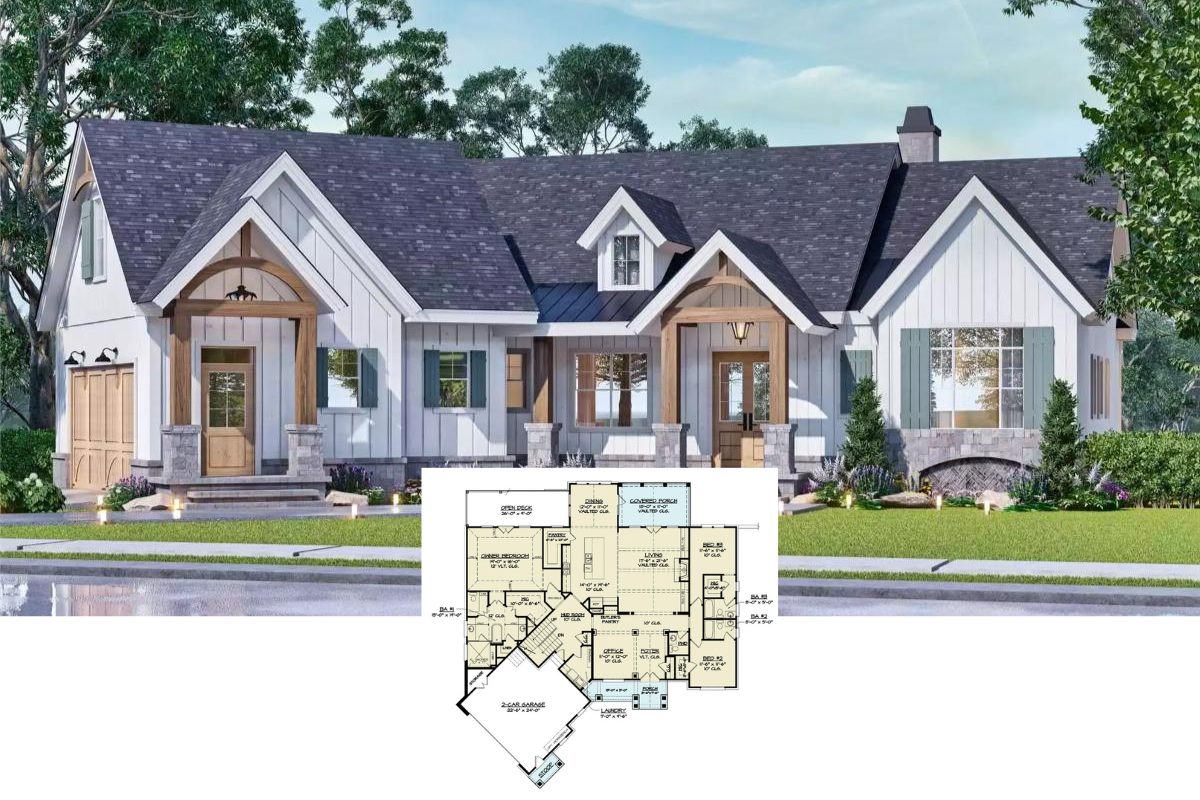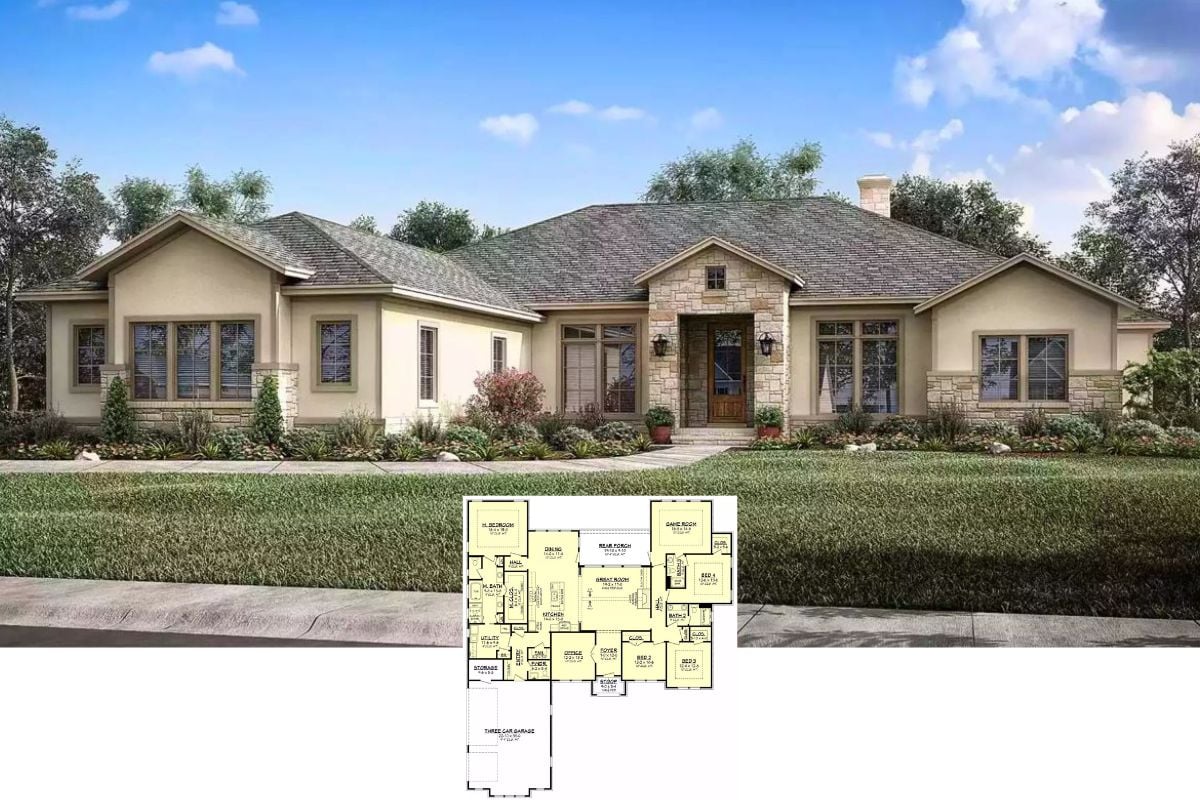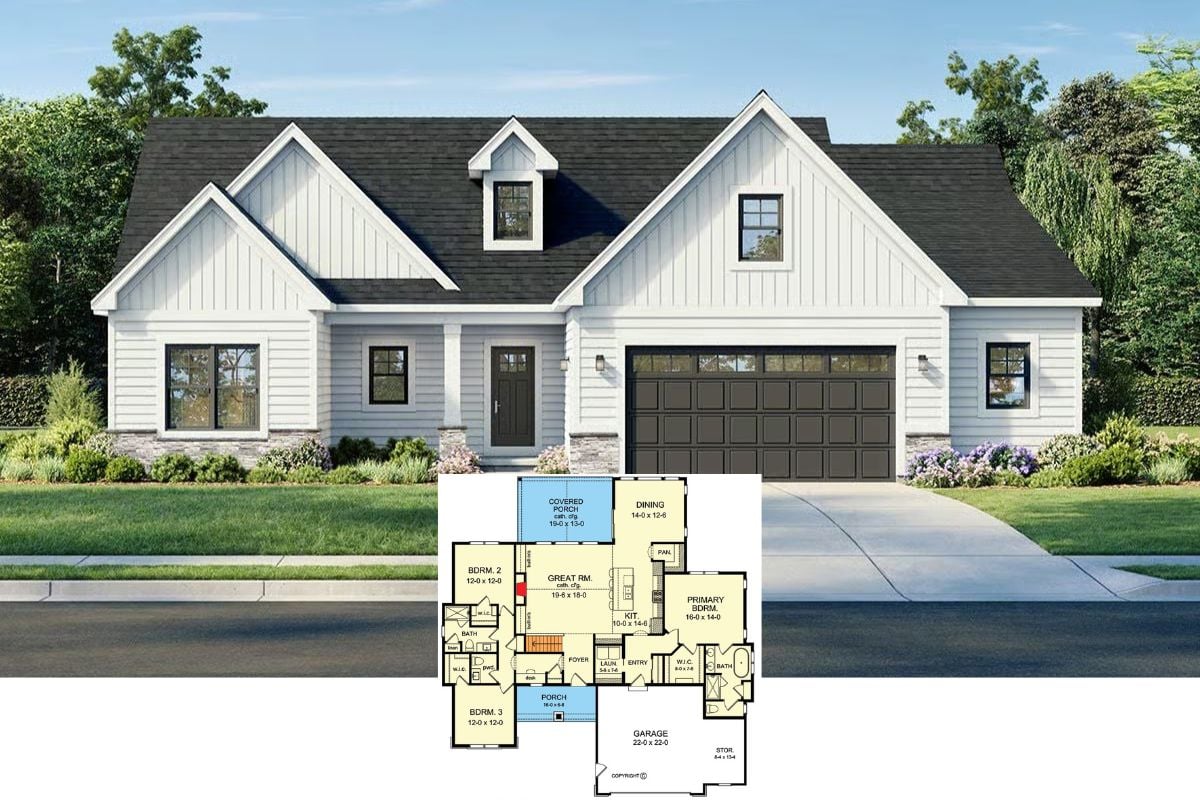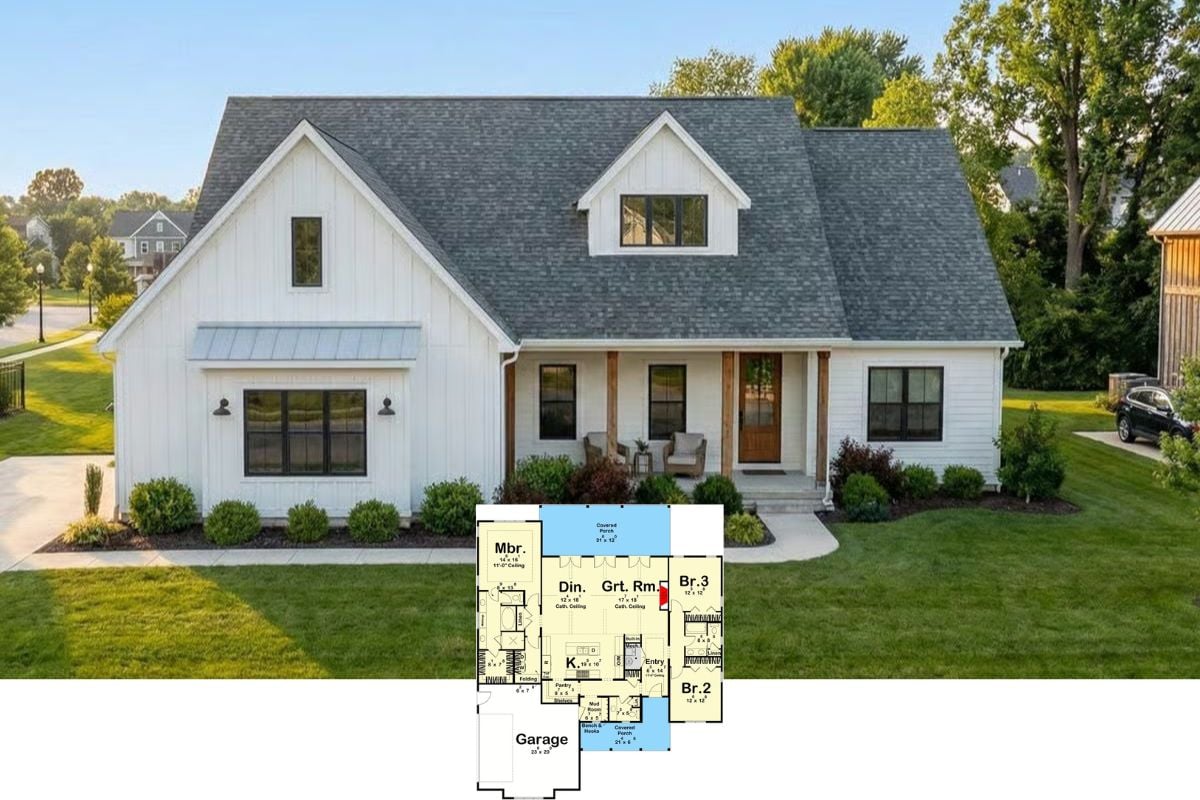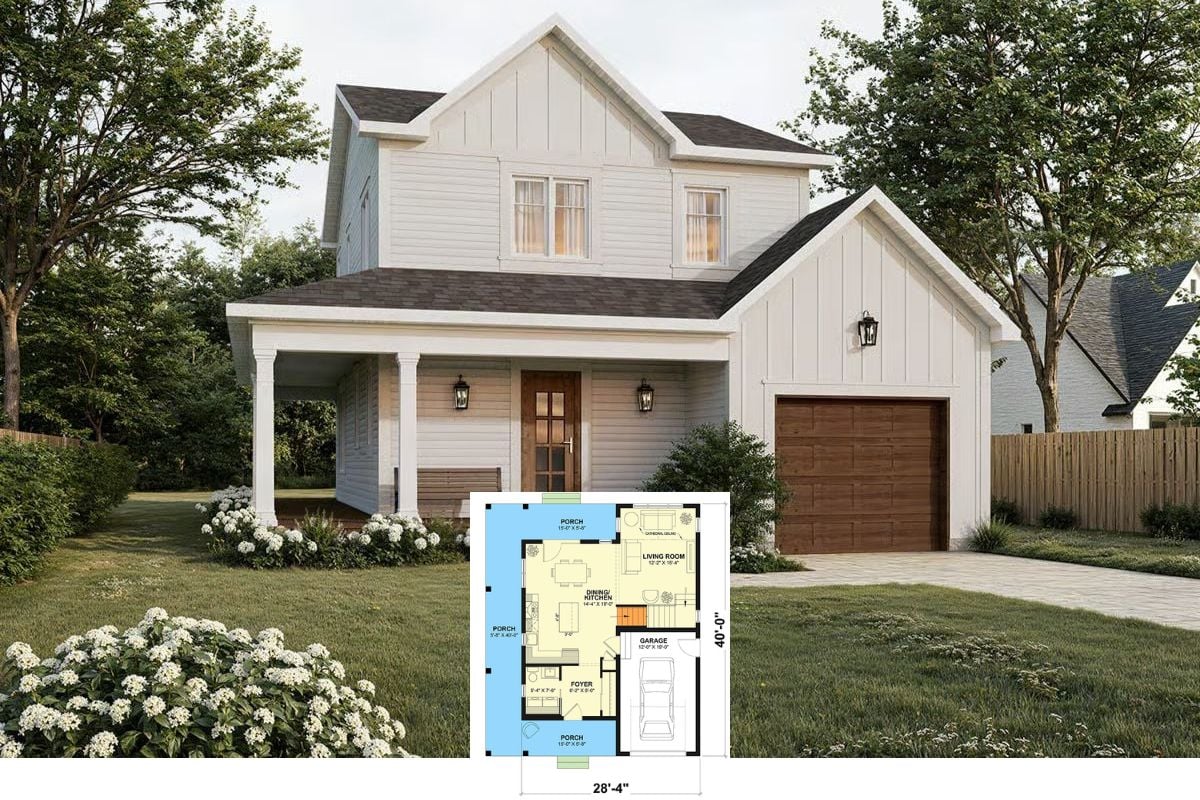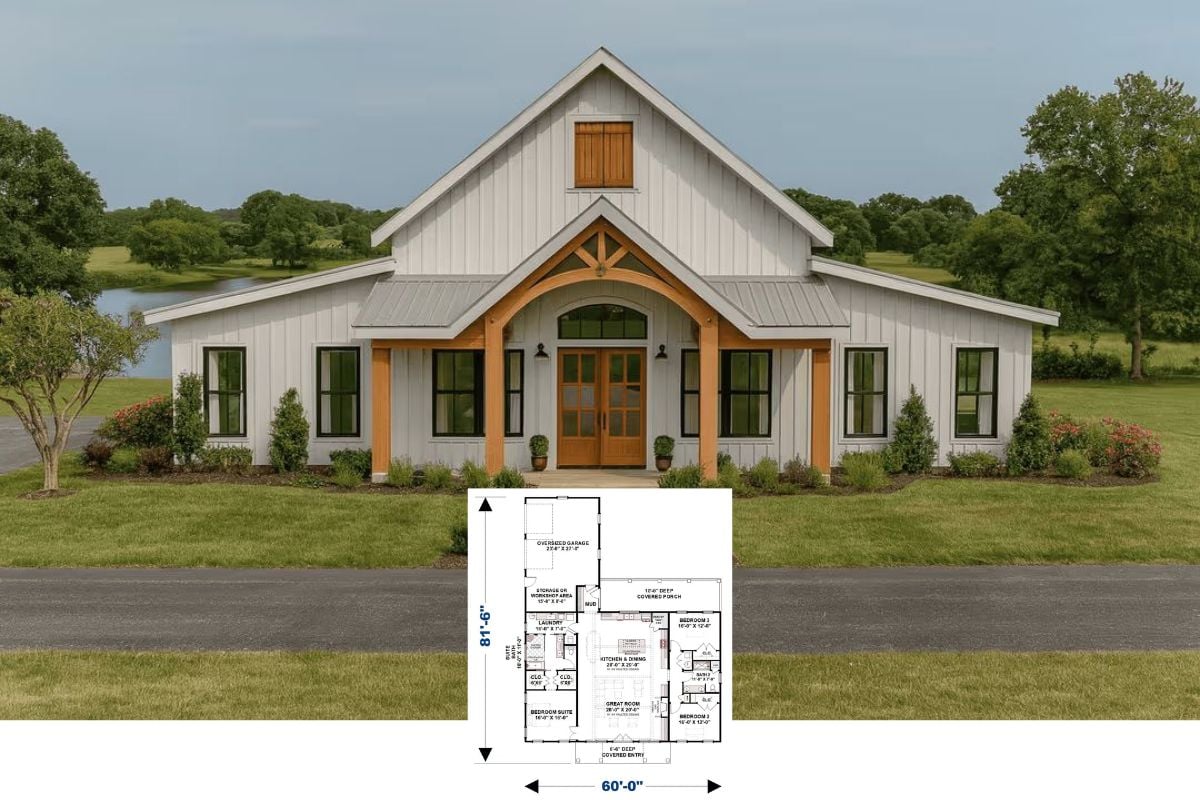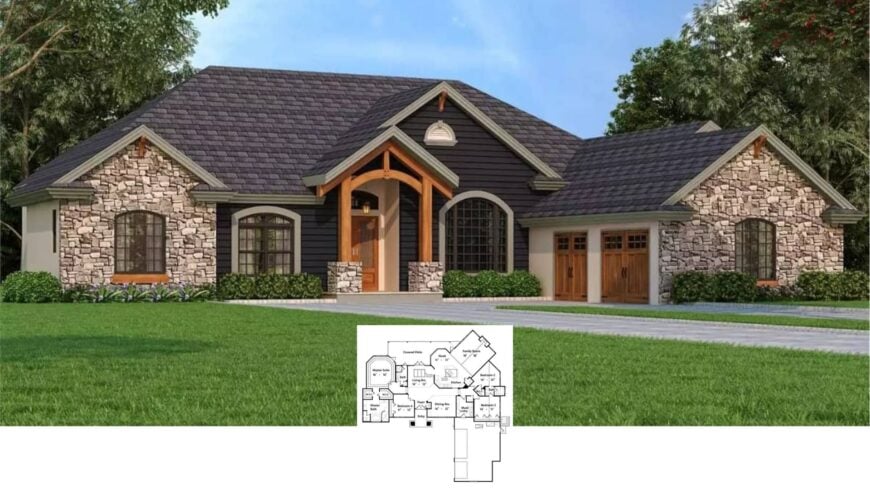
Would you like to save this?
Step into this exquisite home that spans a generous 2,766 square feet, boasting four spacious bedrooms and three bathrooms, all enveloped in a seamless craftsman and rustic design.
The striking facade is a masterpiece of bold stonework and dark siding, punctuated by wooden accents that extend a warm welcome. I find the way the dual garage doors integrate with the structure particularly delightful, upholding both functional and aesthetic charm.
This home also features a single story and a three-car garage for added convenience.
Wow, Look at That Striking Stonework Against the Dark Siding
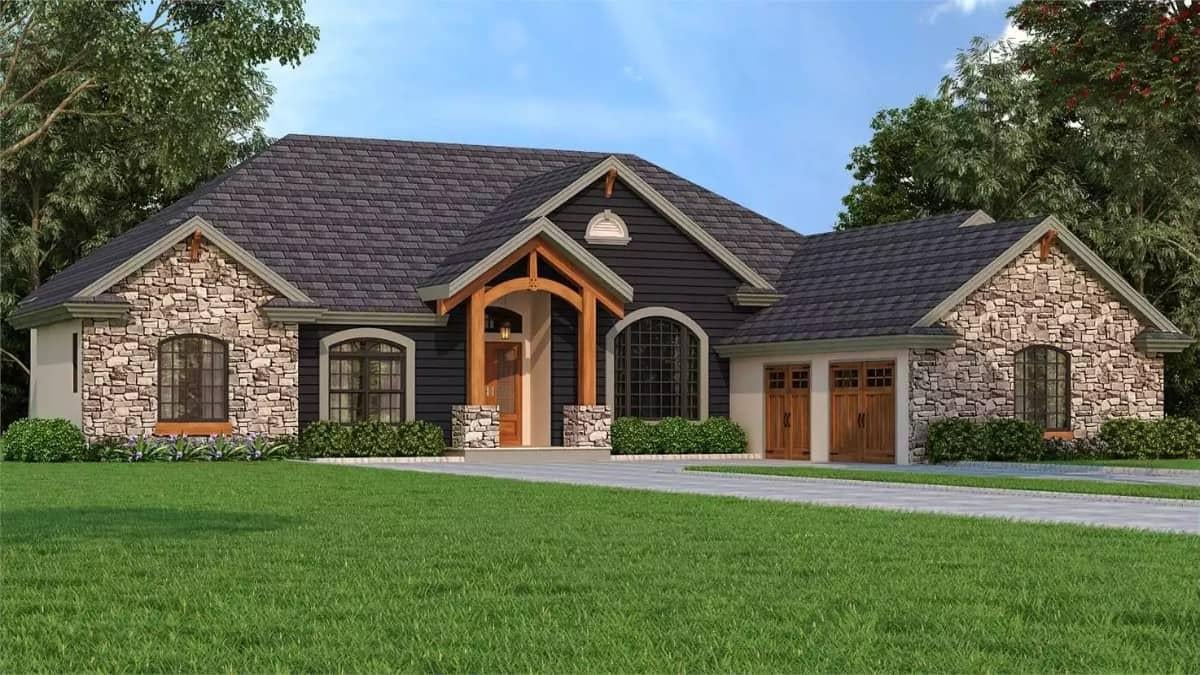
This home harmonizes two traditional styles, marrying rustic and craftsman elements to create a unique dwelling.
The use of arched windows and a stunning gabled roof adds layers of sophistication, while the thoughtful layout inside ensures a seamless blend of comfort and luxury.
Journey through this beautifully crafted space, where interior and exterior features come together to form a truly inviting home.
A Seamless Flow: Highlighting the Open-Concept Family Room and Kitchen
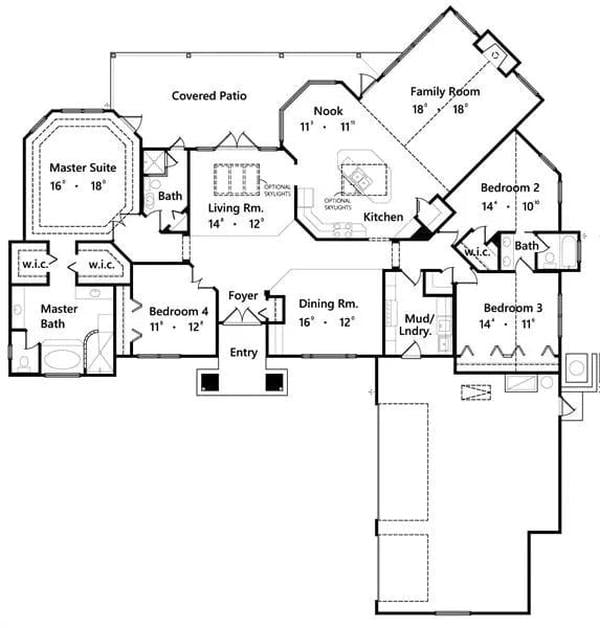
This floor plan showcases a thoughtful layout with a seamless connection between the family room and kitchen, making it perfect for entertaining. The master suite, tucked away for privacy, boasts generous space and two walk-in closets, adding a luxurious touch.
I appreciate how the covered patio extends the living space outdoors, offering a perfect spot for relaxation.
Source: The House Designers – Plan 7383
Check Out the Rustic Stone Facade with Those Arched Windows

This home’s exterior stands out with its rustic stone facade, blending perfectly with the craftsman-style architecture. The arched windows not only add a classic touch but also bring character to the otherwise smooth lines of the house.
I find the gabled roof adds a layer of refinement, while the lush landscaping enhances the visual appeal.
Don’t Miss the Woodwork Details on the Entry and Garage

Were You Meant
to Live In?
This home’s facade perfectly balances craftsman charm with innovative sensibility, highlighted by exquisite wood details on the entryway and garage doors. The stone pillars paired with dark siding create a captivating contrast that feels both classic and fresh.
I love how the arched window complements the gable roof, bringing a harmonious feel to the overall design.
Look at That Vaulted Ceiling Paired with a Warm Fireplace

This sun-drenched living room is a perfect blend of grace and comfort, highlighted by its vaulted ceiling clad in warm wood. The expansive windows frame the peaceful view outside, inviting natural light to flood the space.
I love how the central fireplace becomes a focal point, creating a comfortable atmosphere in this sophisticated setting.
You Can’t Miss This Expansive Island in the Sunlit Kitchen

This kitchen exudes a warm and inviting atmosphere, with its central expansive island perfect for gatherings or casual dining. The skylights flood the space with natural light, enhancing the soft tones of the cabinetry and the exquisite pendant lighting above.
I love the seamless integration of the breakfast nook, creating an ideal spot to enjoy morning coffee while taking in the garden view.
You Can’t Overlook This Spacious Backyard Patio Retreat

Home Stratosphere Guide
Your Personality Already Knows
How Your Home Should Feel
113 pages of room-by-room design guidance built around your actual brain, your actual habits, and the way you actually live.
You might be an ISFJ or INFP designer…
You design through feeling — your spaces are personal, comforting, and full of meaning. The guide covers your exact color palettes, room layouts, and the one mistake your type always makes.
The full guide maps all 16 types to specific rooms, palettes & furniture picks ↓
You might be an ISTJ or INTJ designer…
You crave order, function, and visual calm. The guide shows you how to create spaces that feel both serene and intentional — without ending up sterile.
The full guide maps all 16 types to specific rooms, palettes & furniture picks ↓
You might be an ENFP or ESTP designer…
You design by instinct and energy. Your home should feel alive. The guide shows you how to channel that into rooms that feel curated, not chaotic.
The full guide maps all 16 types to specific rooms, palettes & furniture picks ↓
You might be an ENTJ or ESTJ designer…
You value quality, structure, and things done right. The guide gives you the framework to build rooms that feel polished without overthinking every detail.
The full guide maps all 16 types to specific rooms, palettes & furniture picks ↓
This stunning home features a wide, inviting patio seamlessly extending from the living space, ideal for outdoor gatherings. I admire the light, neutral facade paired with refined black-framed windows that create a sophisticated contrast.
The lush lawn and surrounding greenery enhance the natural tranquility, making it a perfect escape.
Wow, Check Out This Expansive Poolside Retreat

This stunning backyard oasis features a stylish pool surrounded by pristine stonework, making it a perfect spot for relaxation. The covered patio just beyond offers a refined outdoor dining area sheltered from the sun, seamlessly connecting indoor and outdoor spaces.
I love how the ample greenery and vibrant flowers frame the scene, adding a touch of nature to this stylish retreat.
Source: The House Designers – Plan 7383

