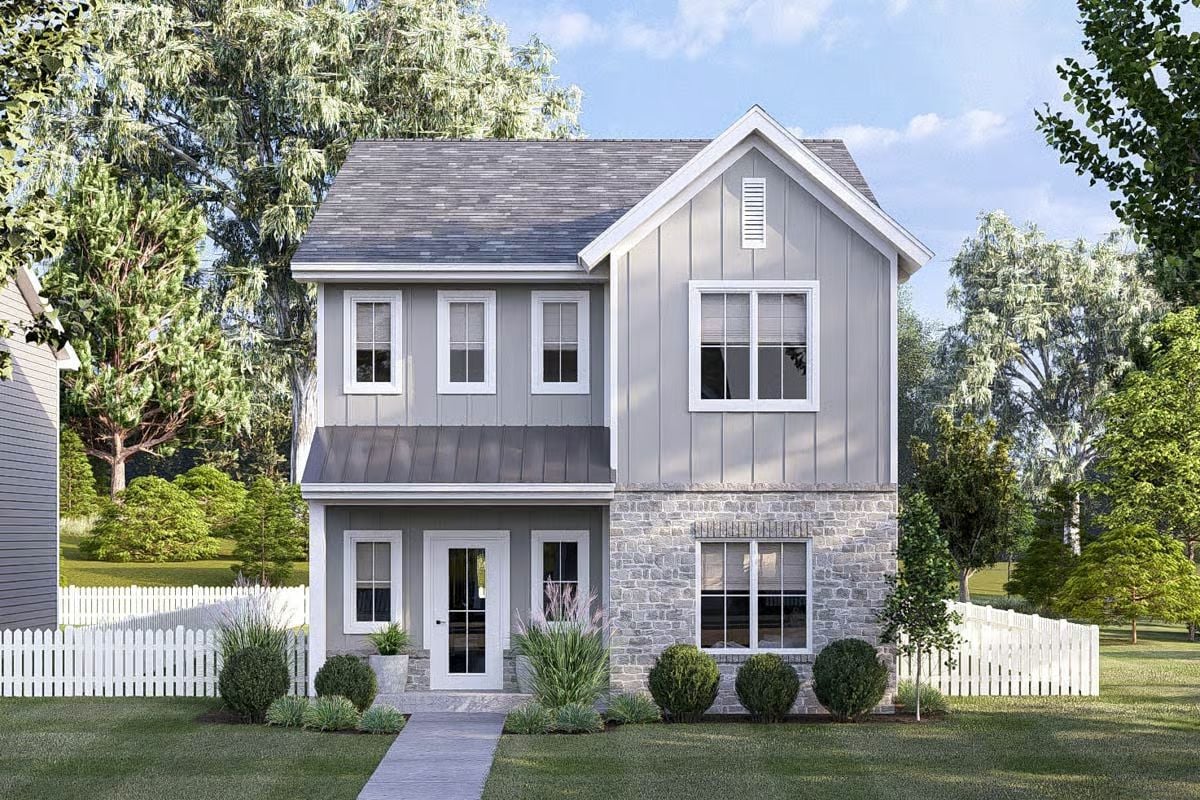
Would you like to save this?
Specifications
- Sq. Ft.: 1,896
- Bedrooms: 4
- Bathrooms: 3
- Stories: 2
Main Level Floor Plan

Second Level Floor Plan

Basement Stairs Location
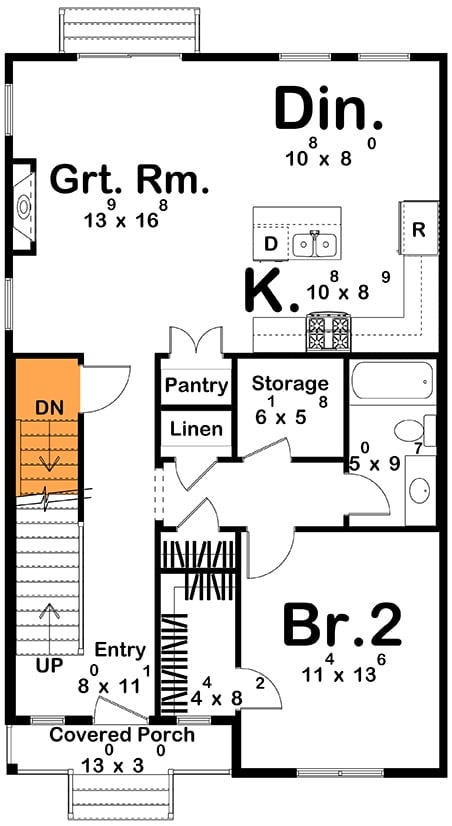
Second Level – Basement Stairs Location
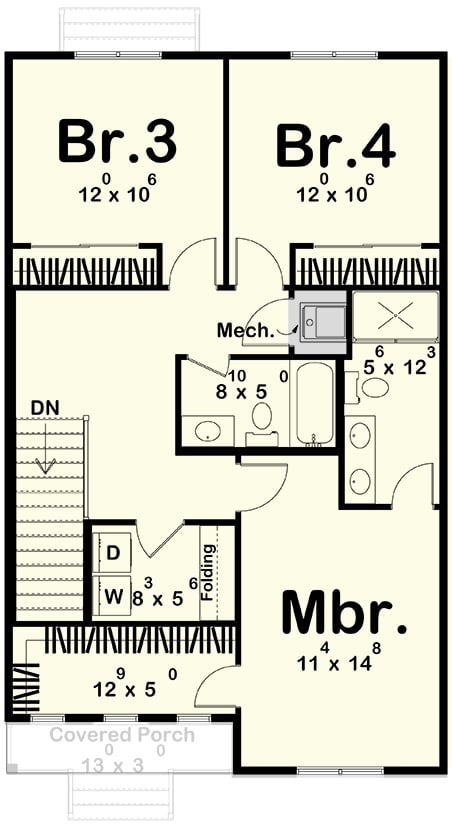
Kitchen Style?
Front-Left View
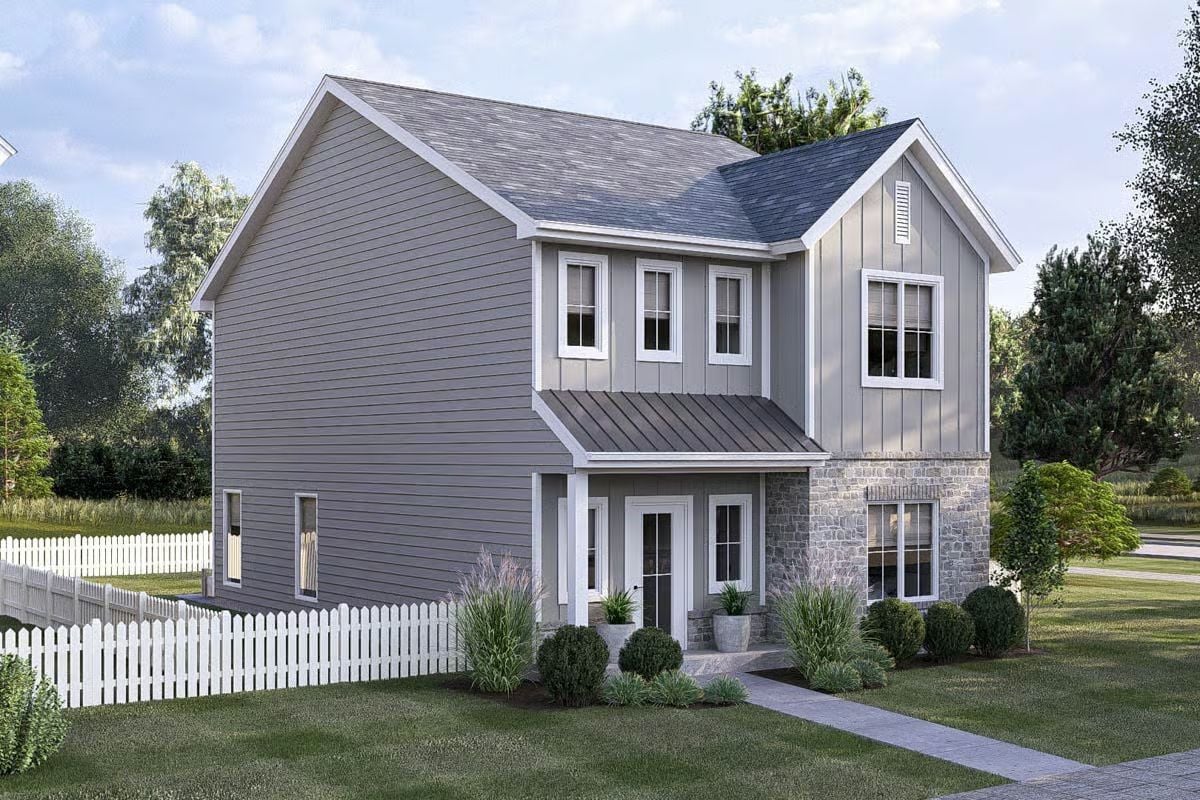
Rear View
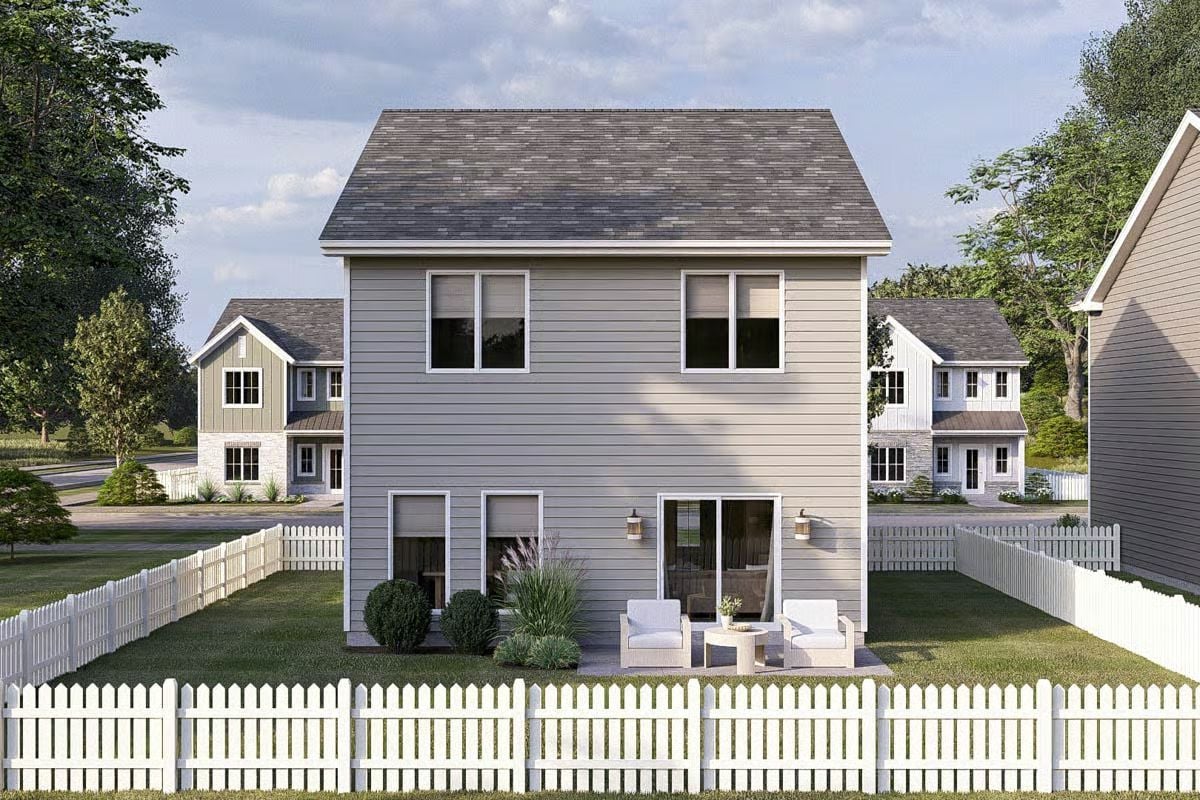
Front Porch
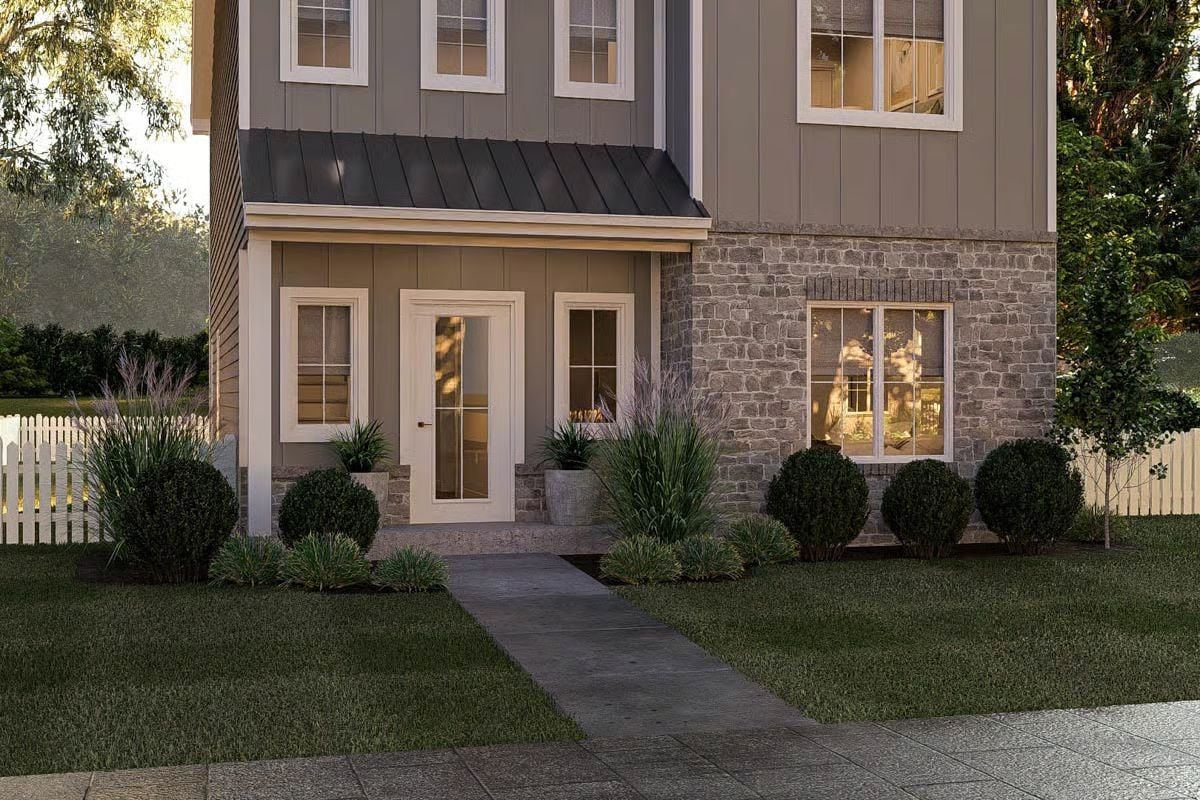
Home Stratosphere Guide
Your Personality Already Knows
How Your Home Should Feel
113 pages of room-by-room design guidance built around your actual brain, your actual habits, and the way you actually live.
You might be an ISFJ or INFP designer…
You design through feeling — your spaces are personal, comforting, and full of meaning. The guide covers your exact color palettes, room layouts, and the one mistake your type always makes.
The full guide maps all 16 types to specific rooms, palettes & furniture picks ↓
You might be an ISTJ or INTJ designer…
You crave order, function, and visual calm. The guide shows you how to create spaces that feel both serene and intentional — without ending up sterile.
The full guide maps all 16 types to specific rooms, palettes & furniture picks ↓
You might be an ENFP or ESTP designer…
You design by instinct and energy. Your home should feel alive. The guide shows you how to channel that into rooms that feel curated, not chaotic.
The full guide maps all 16 types to specific rooms, palettes & furniture picks ↓
You might be an ENTJ or ESTJ designer…
You value quality, structure, and things done right. The guide gives you the framework to build rooms that feel polished without overthinking every detail.
The full guide maps all 16 types to specific rooms, palettes & furniture picks ↓
Front-Right View

Front View

Great Room

Great Room
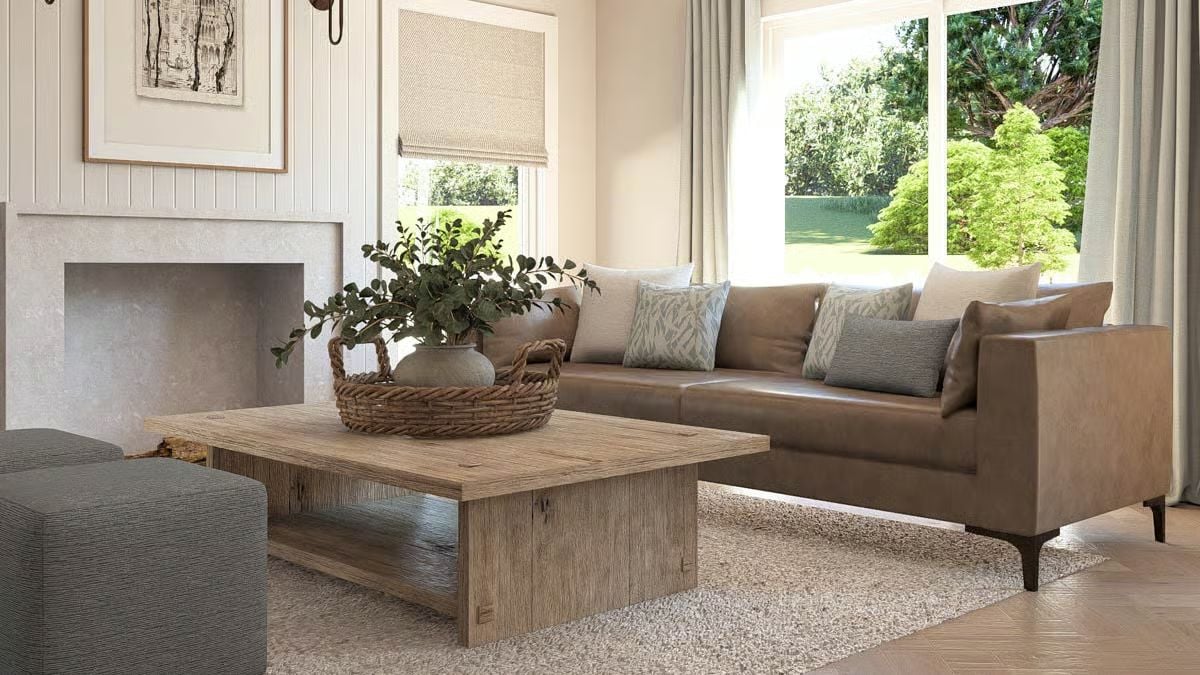
Kitchen
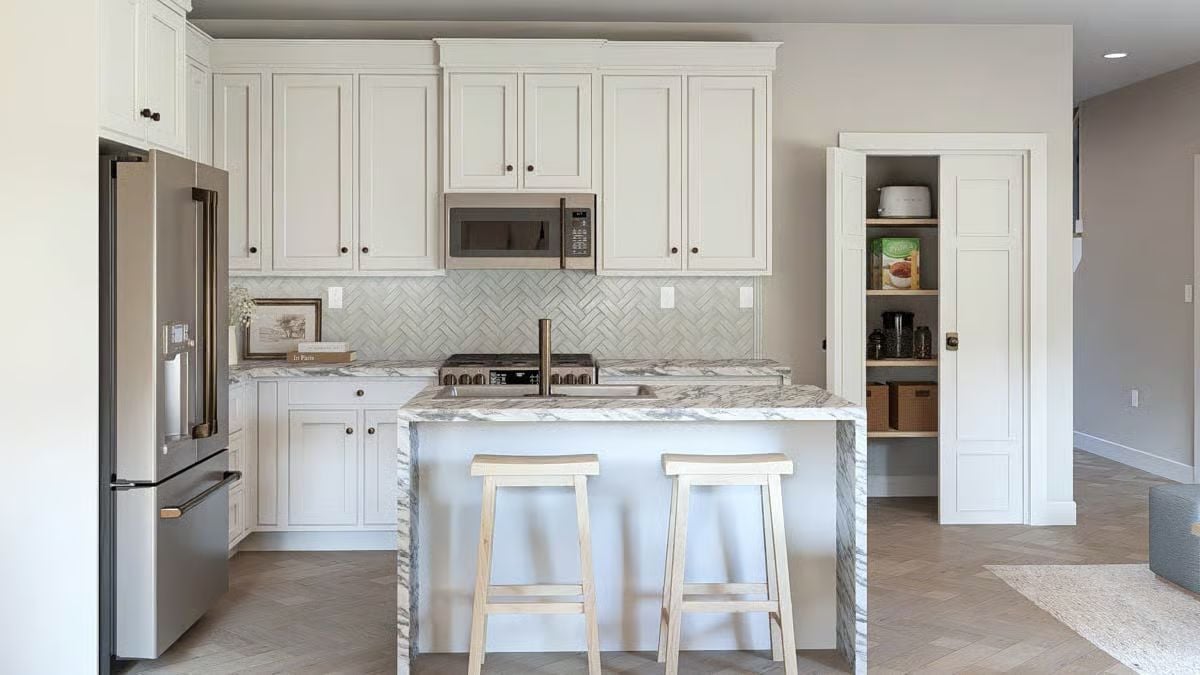
Kitchen
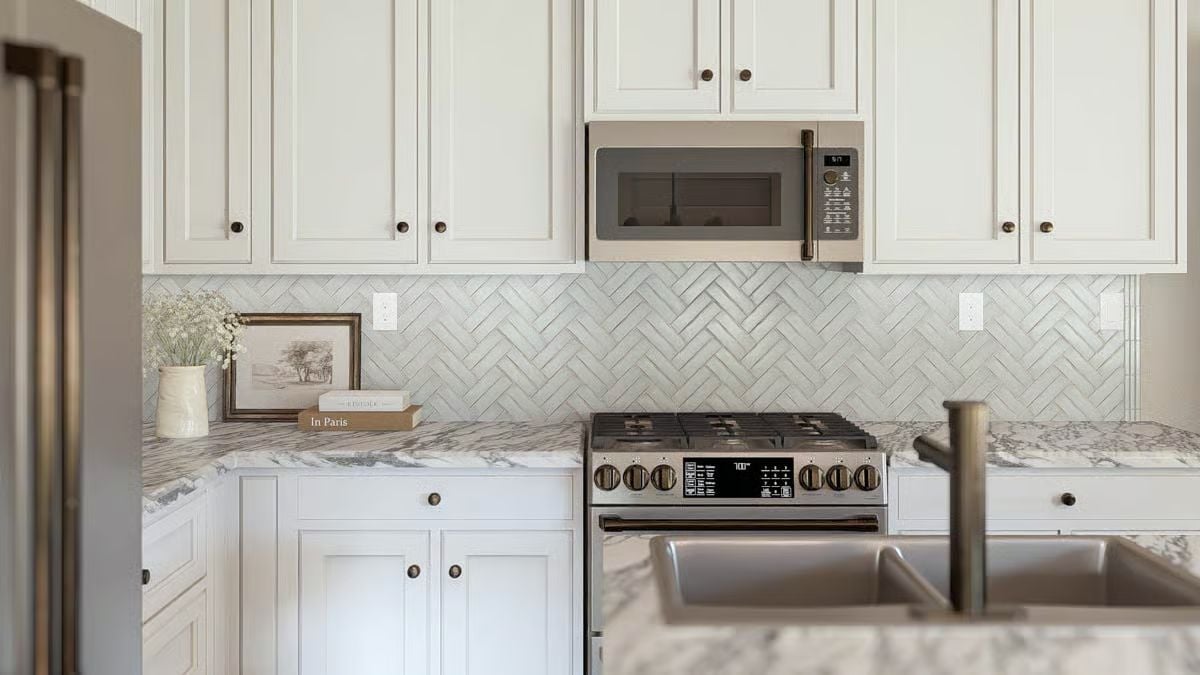
🔥 Create Your Own Magical Home and Room Makeover
Upload a photo and generate before & after designs instantly.
ZERO designs skills needed. 61,700 happy users!
👉 Try the AI design tool here
Dining Area
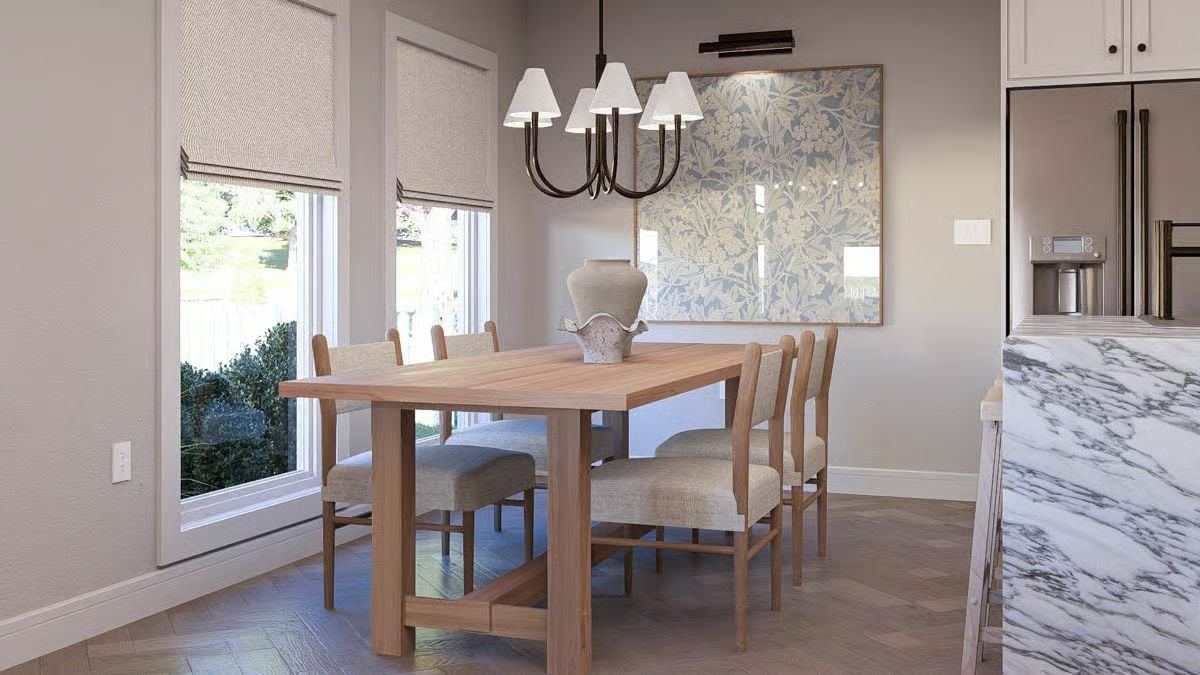
Primary Bedroom

Primary Bathroom

Details
This two-story home blends traditional and modern farmhouse elements for a warm, inviting appearance. A symmetrical façade and gabled roofline emphasize simplicity and balance, while the covered front porch creates a welcoming entry point. Clean trim lines and evenly spaced windows lend a bright, polished character to the design, making it feel both cozy and contemporary.
The main level is designed for comfort and everyday functionality. The great room flows naturally into the kitchen and dining area, forming an open-concept layout ideal for gatherings.
The kitchen includes a pantry and easy access to the dining space, creating an efficient cooking and entertaining environment. A secondary bedroom on this floor offers flexibility for guests or use as a home office.
Upstairs, the private quarters include a spacious primary suite with a large bath and walk-in closet. Two additional bedrooms share a full bath, while the conveniently located laundry area makes daily routines simple. Thoughtful design details, like ample storage and clear circulation, ensure the home feels open yet organized.
Pin It!
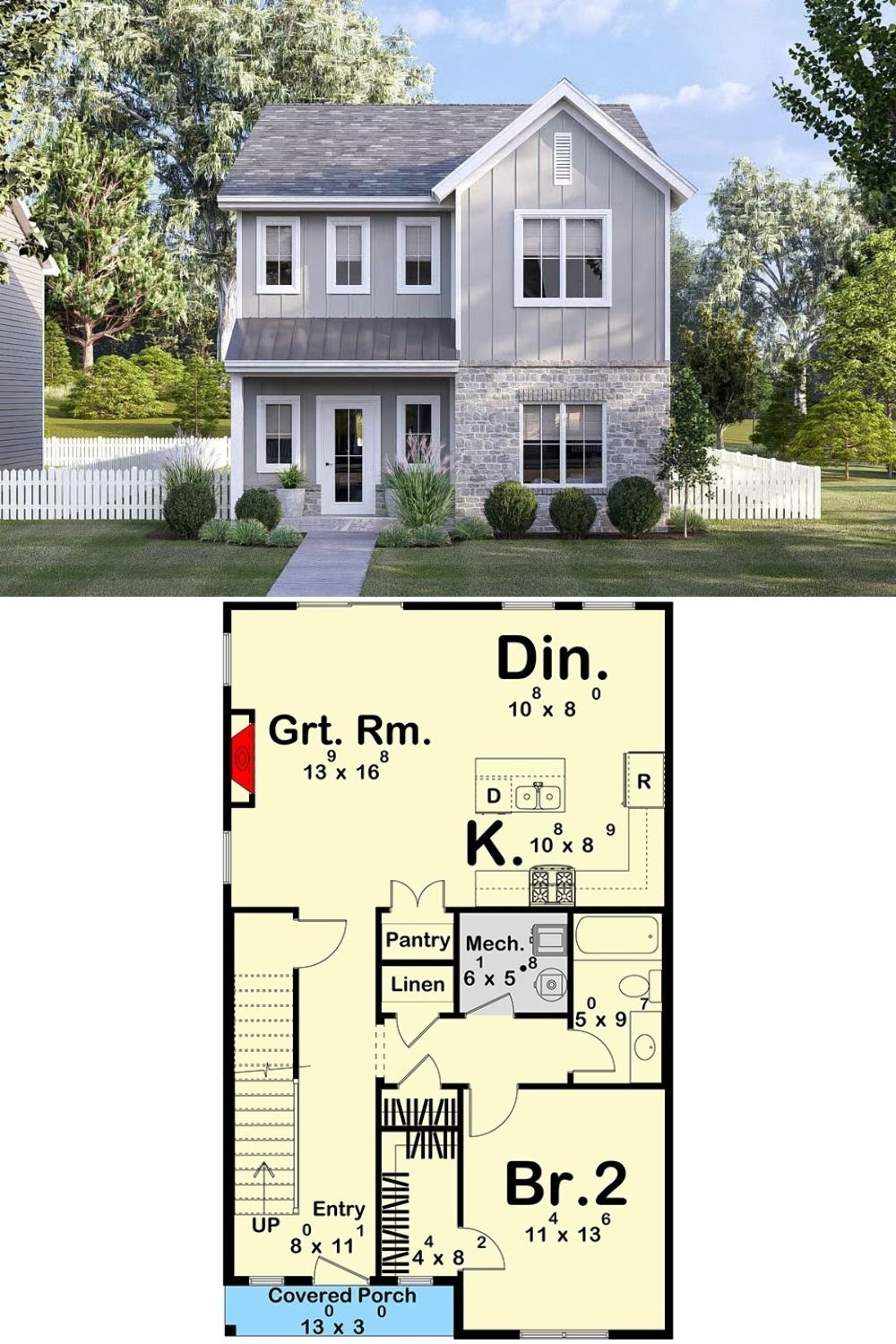
Architectural Designs Plan 623563DJ






