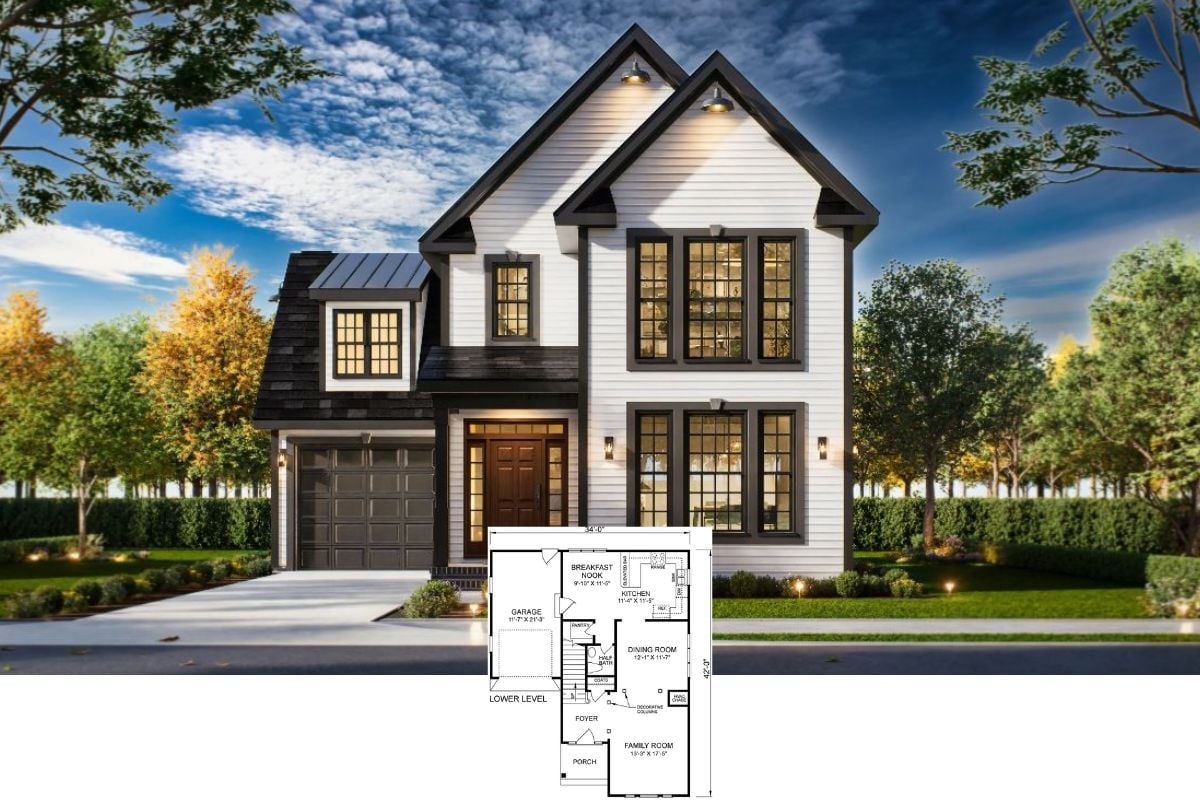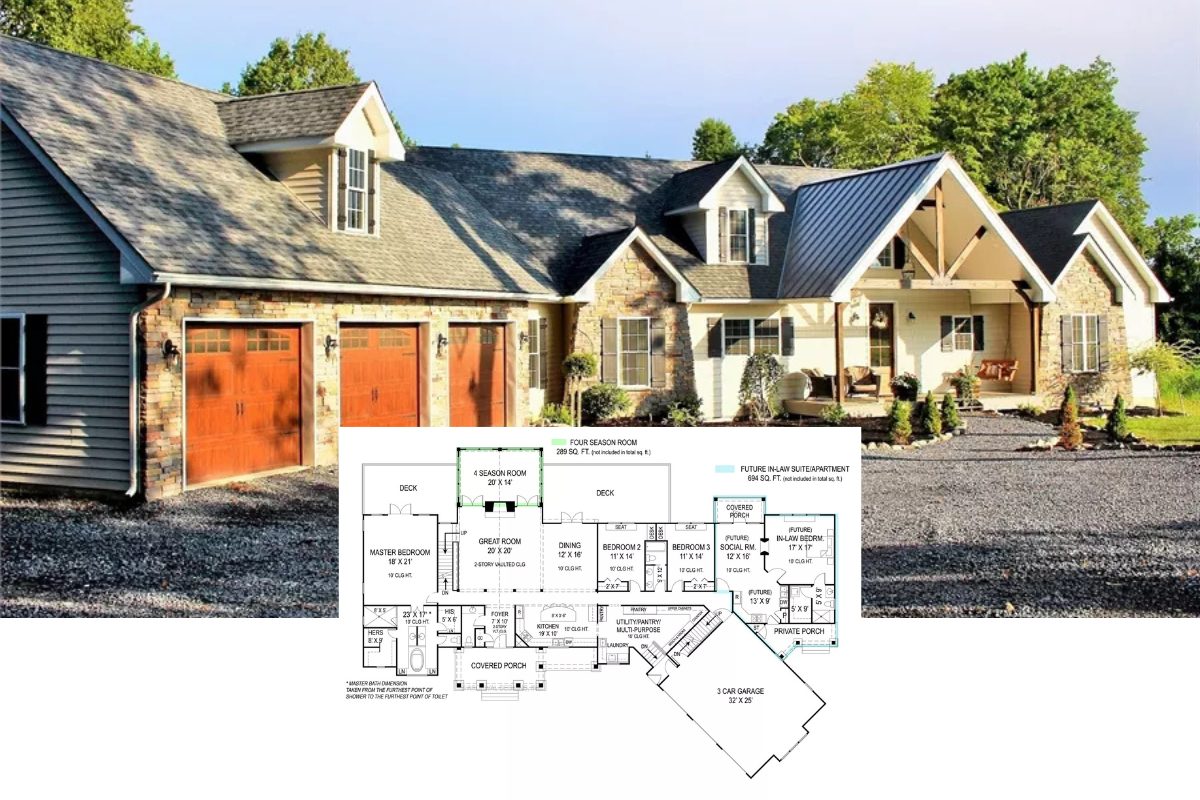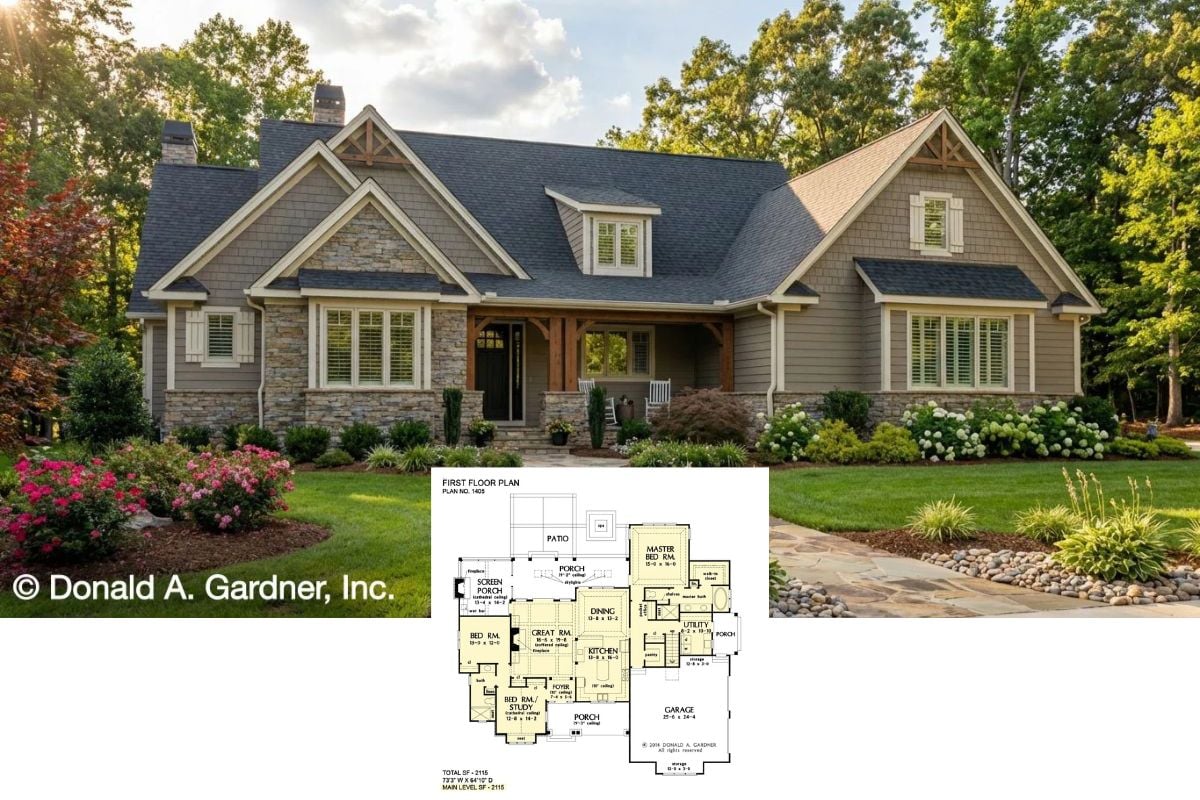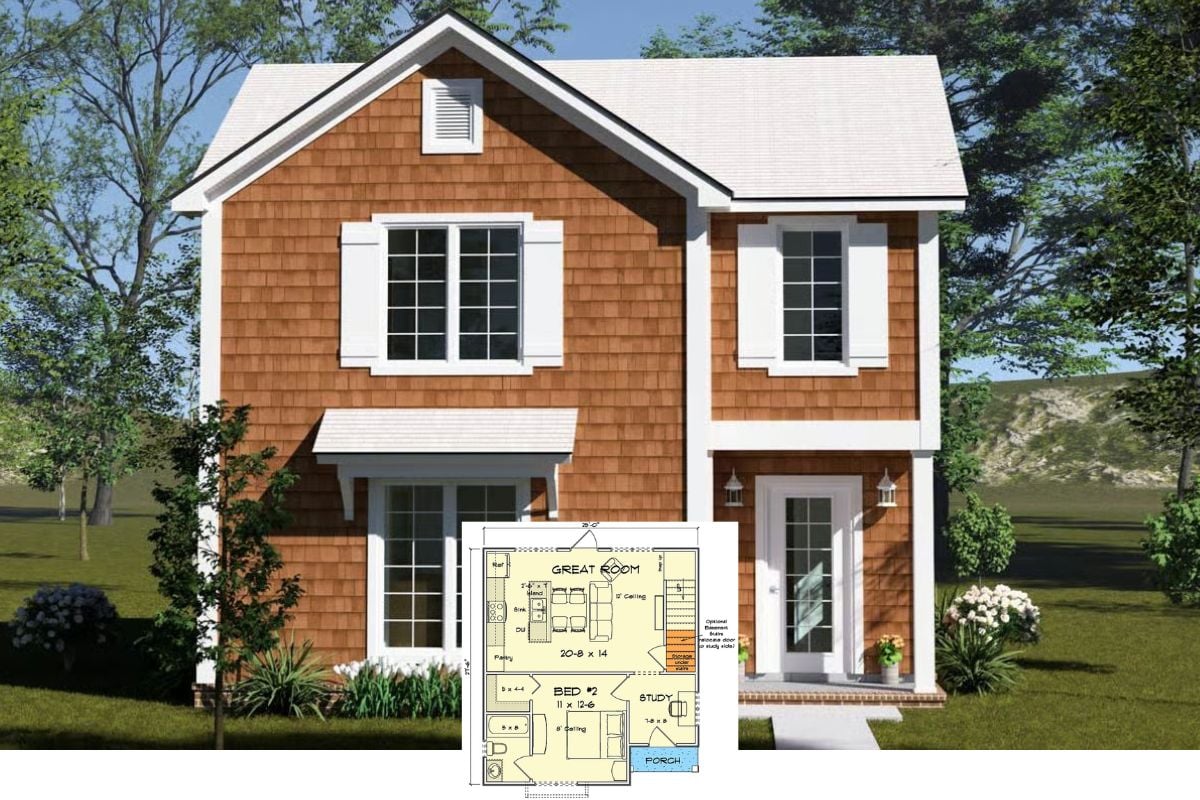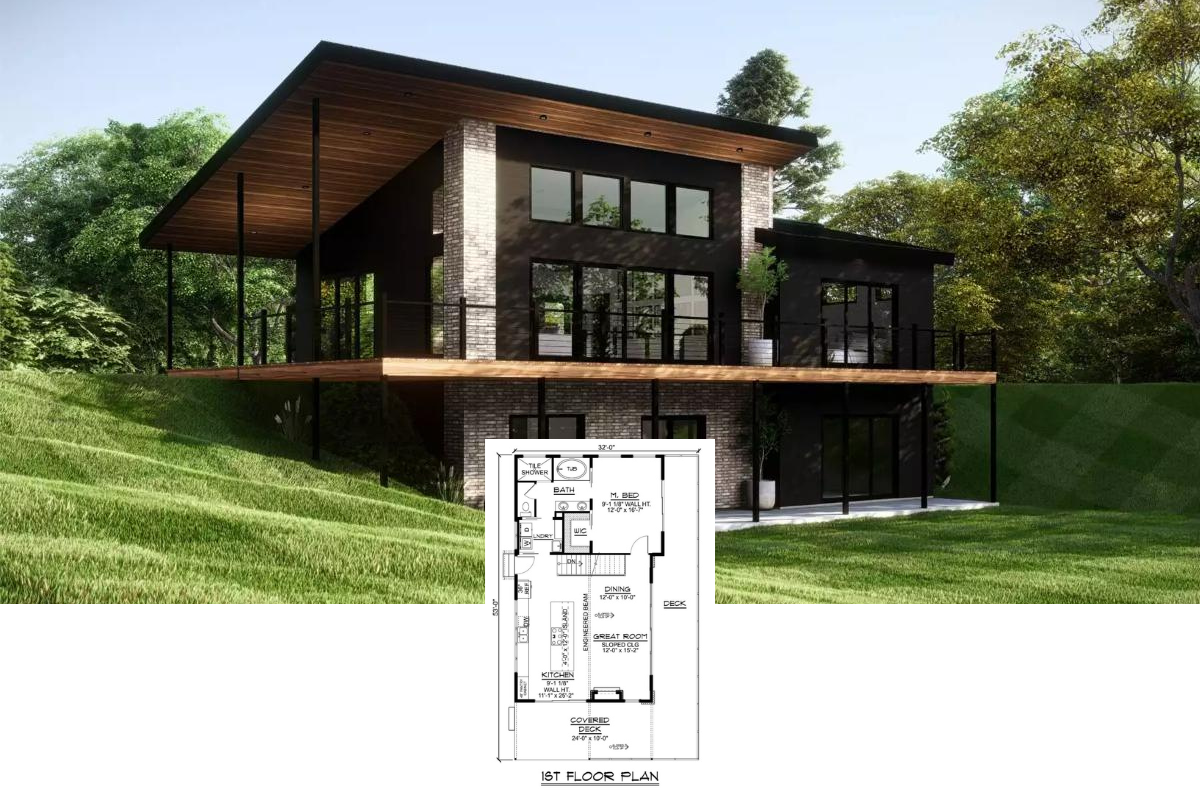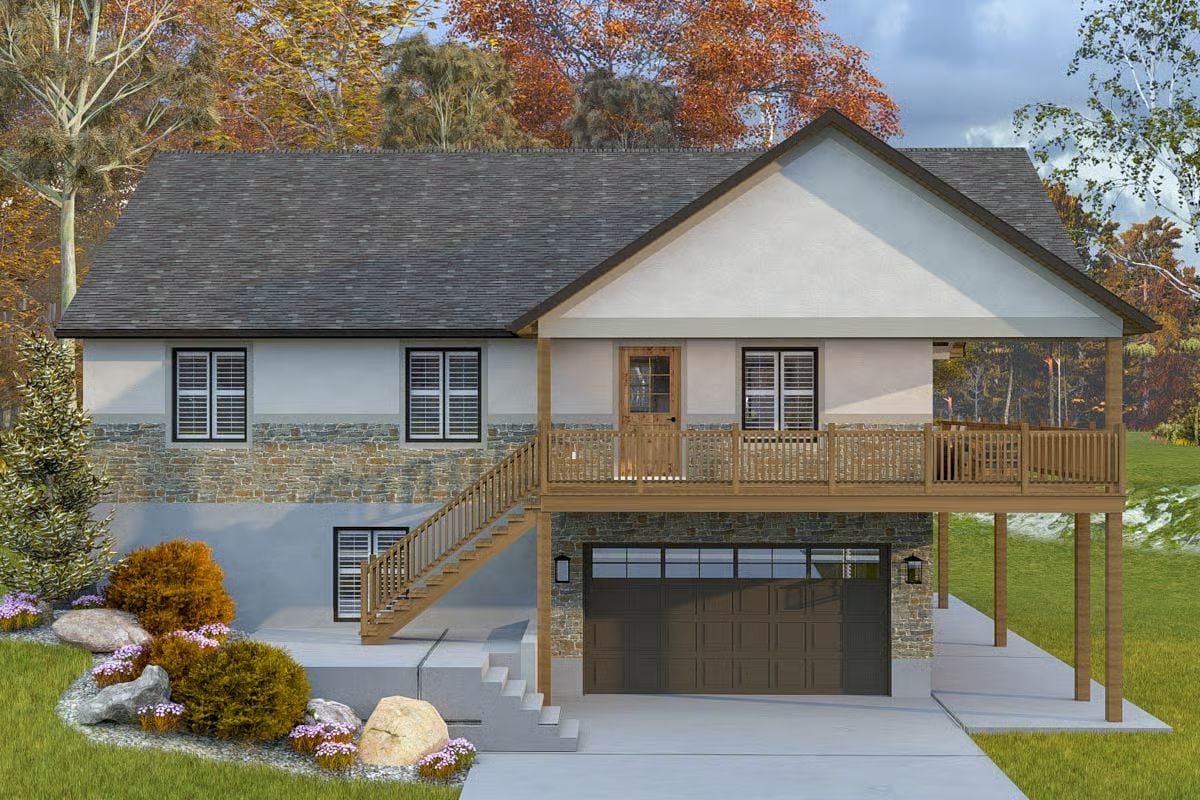
Would you like to save this?
Specifications
- Sq. Ft.: 1,496
- Bedrooms: 2
- Bathrooms: 2
- Stories: 1
- Garage: 2
Main Level Floor Plan
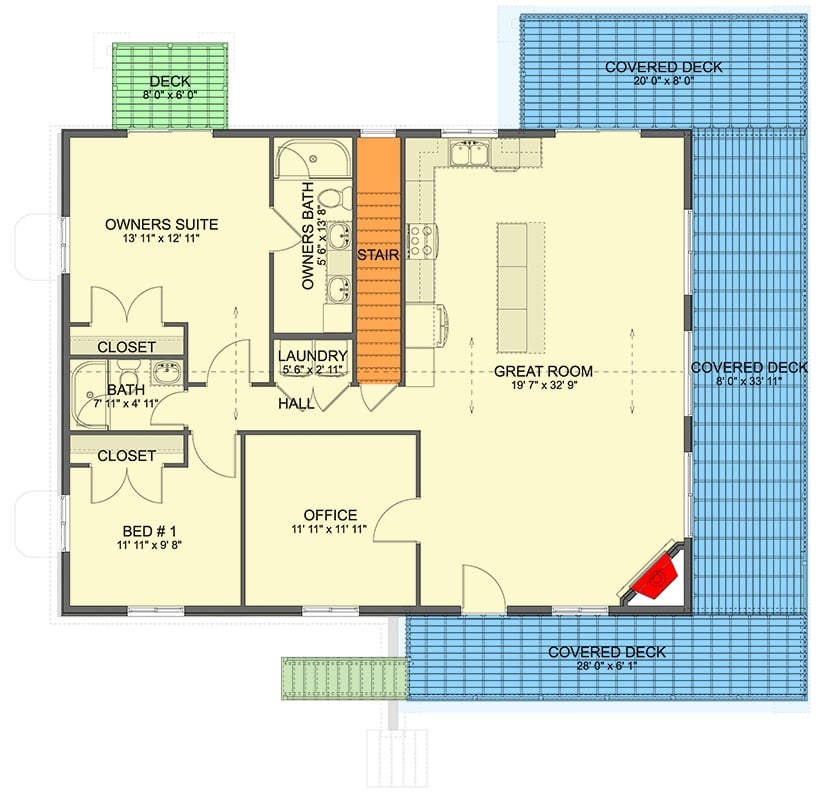
Lower Level Floor Plan
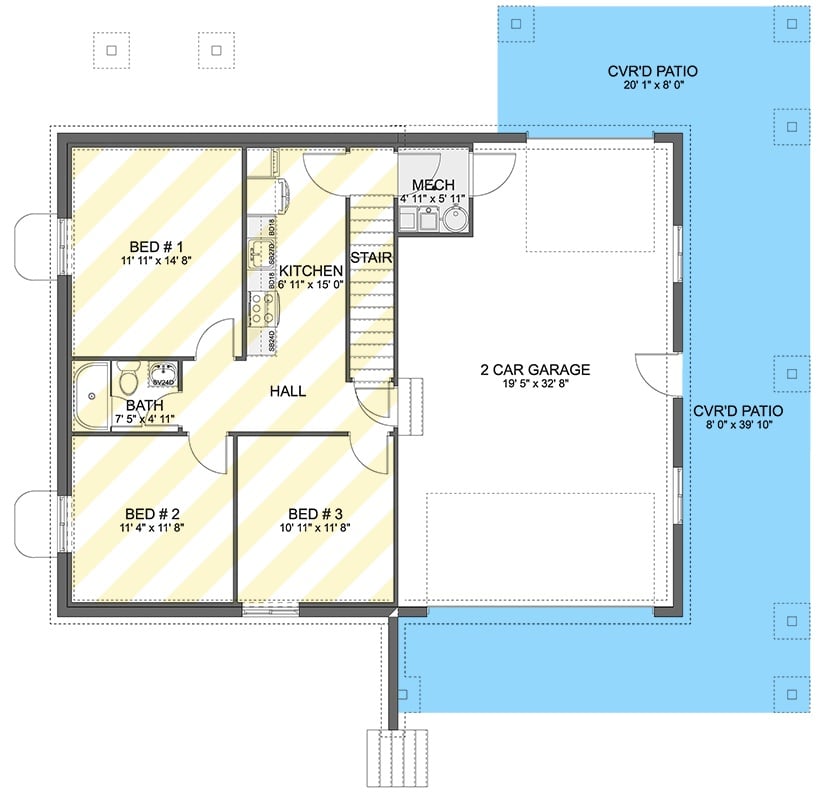
Front-Right View
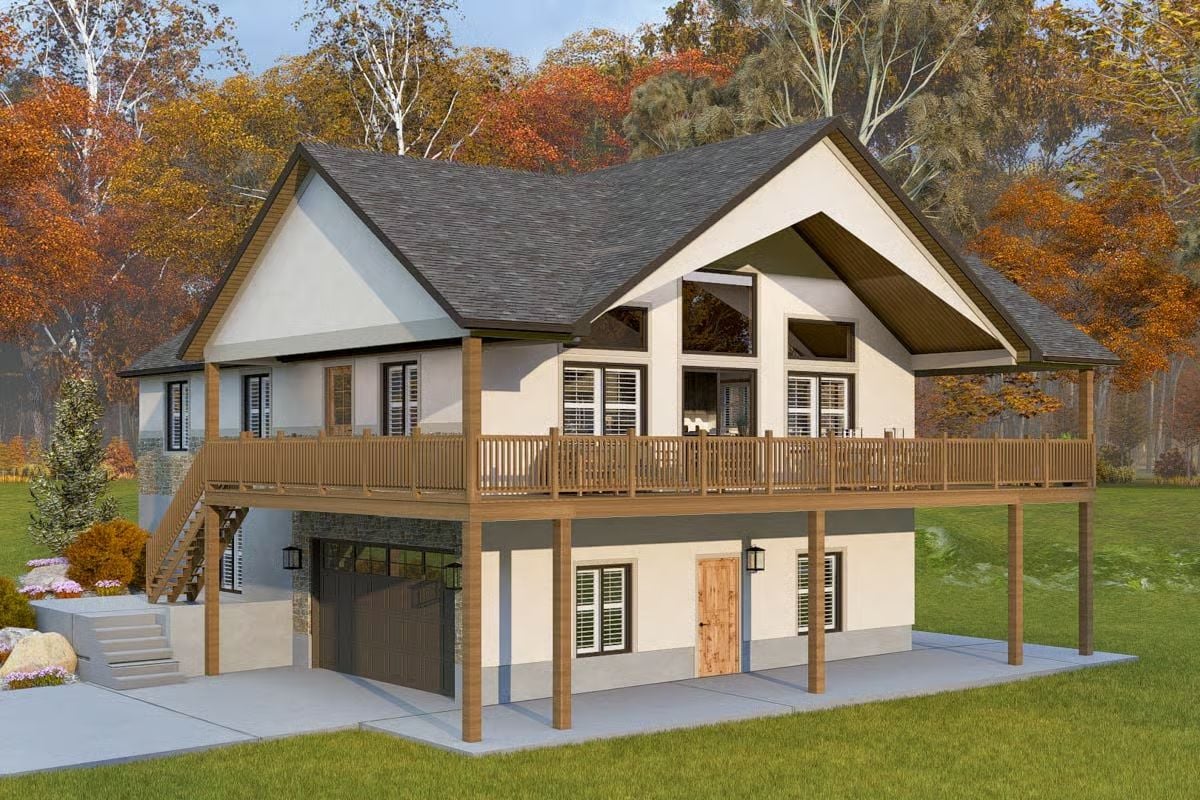
Right-Rear View

Kitchen Style?
Rear View
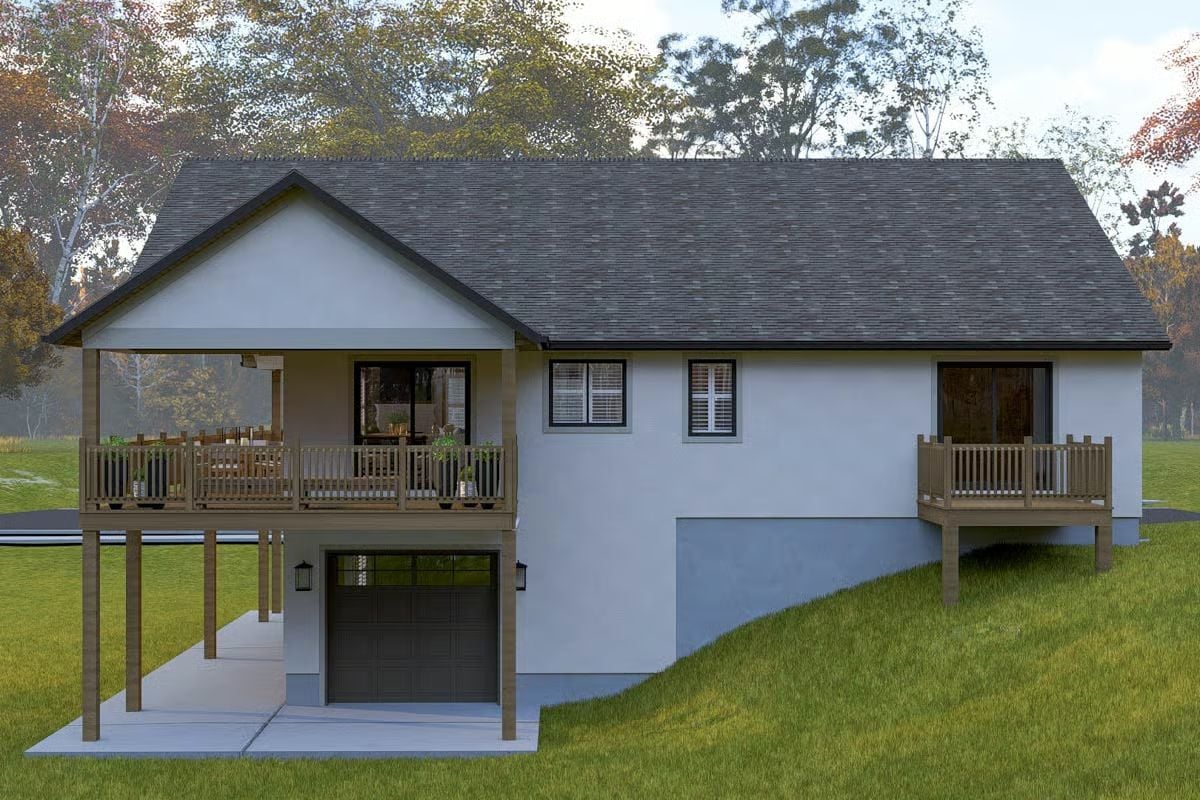
Rear-Left View
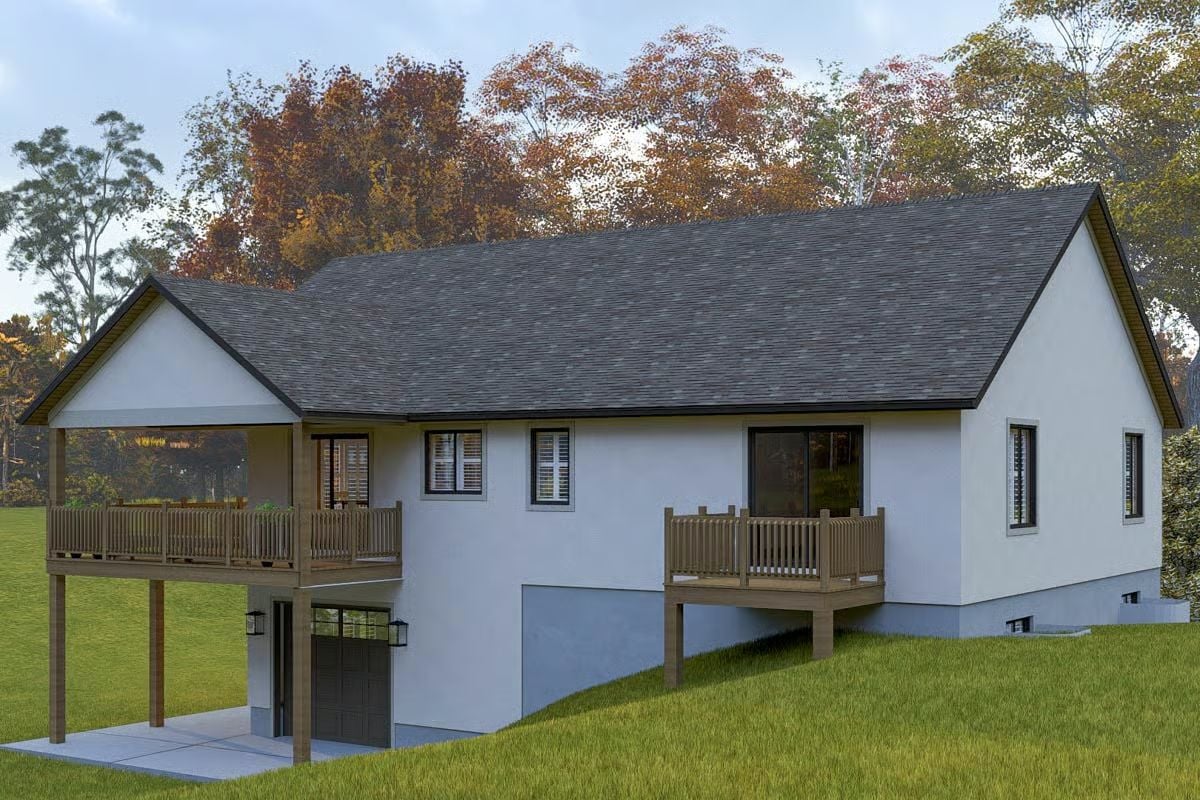
Front-Left View
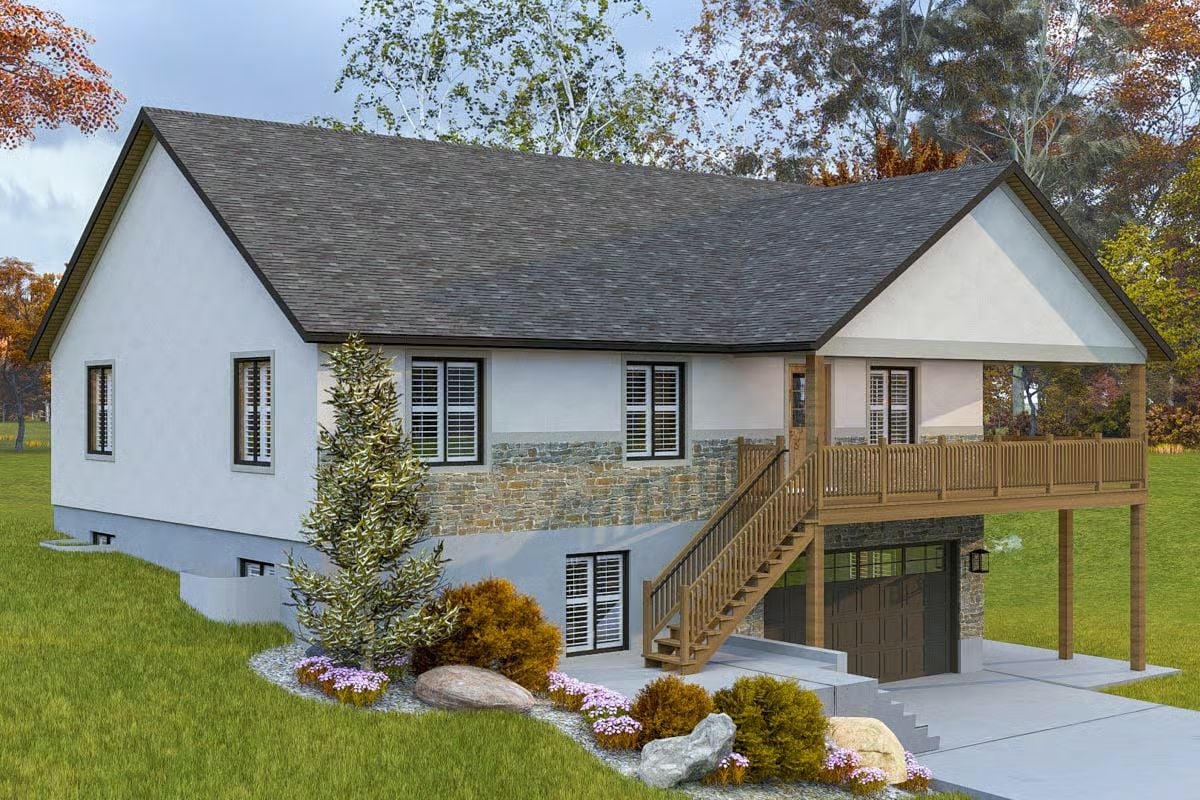
Home Stratosphere Guide
Your Personality Already Knows
How Your Home Should Feel
113 pages of room-by-room design guidance built around your actual brain, your actual habits, and the way you actually live.
You might be an ISFJ or INFP designer…
You design through feeling — your spaces are personal, comforting, and full of meaning. The guide covers your exact color palettes, room layouts, and the one mistake your type always makes.
The full guide maps all 16 types to specific rooms, palettes & furniture picks ↓
You might be an ISTJ or INTJ designer…
You crave order, function, and visual calm. The guide shows you how to create spaces that feel both serene and intentional — without ending up sterile.
The full guide maps all 16 types to specific rooms, palettes & furniture picks ↓
You might be an ENFP or ESTP designer…
You design by instinct and energy. Your home should feel alive. The guide shows you how to channel that into rooms that feel curated, not chaotic.
The full guide maps all 16 types to specific rooms, palettes & furniture picks ↓
You might be an ENTJ or ESTJ designer…
You value quality, structure, and things done right. The guide gives you the framework to build rooms that feel polished without overthinking every detail.
The full guide maps all 16 types to specific rooms, palettes & furniture picks ↓
Great Room
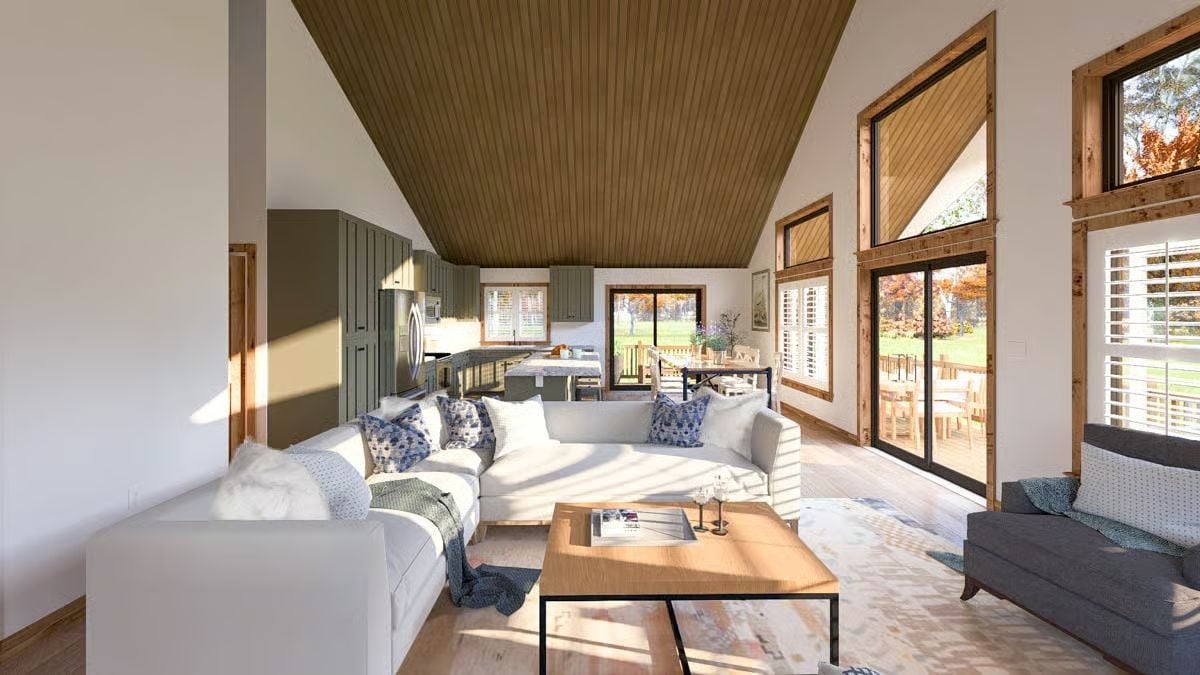
Great Room
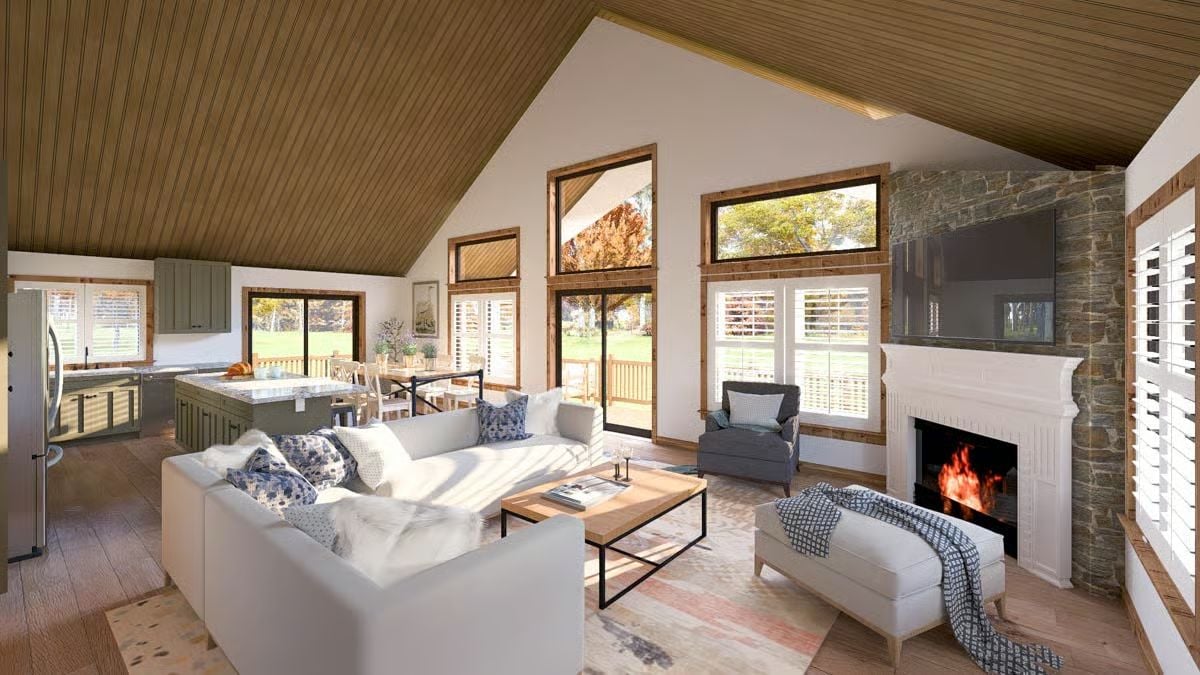
Great Room
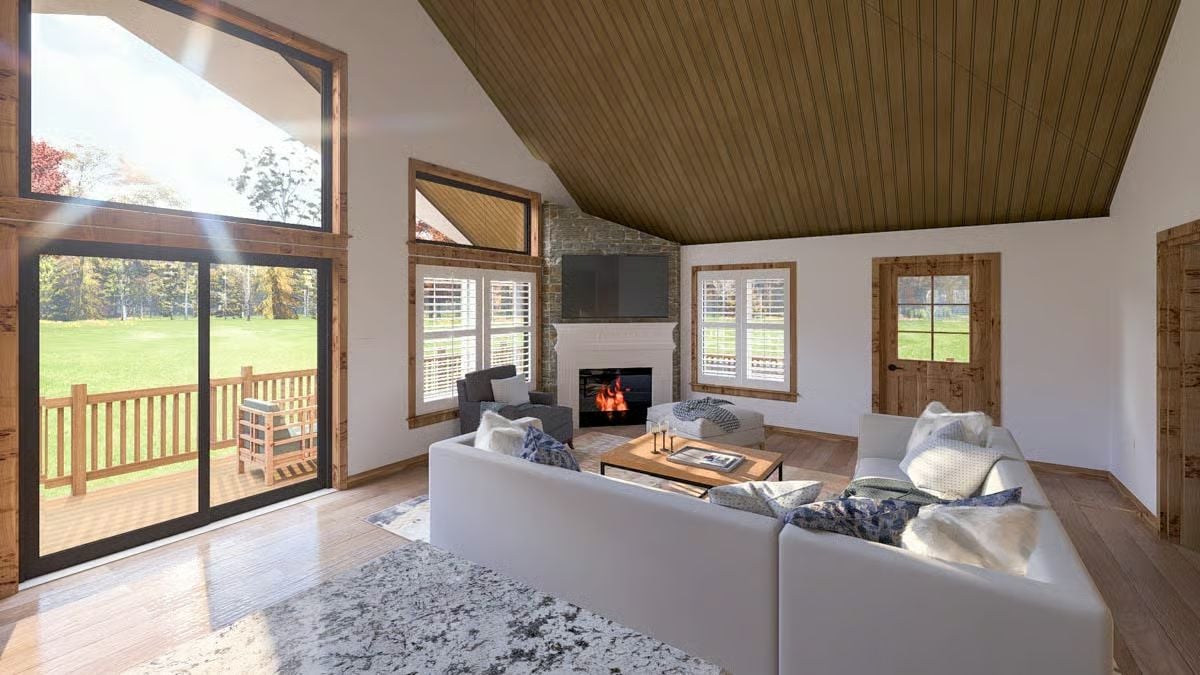
Kitchen
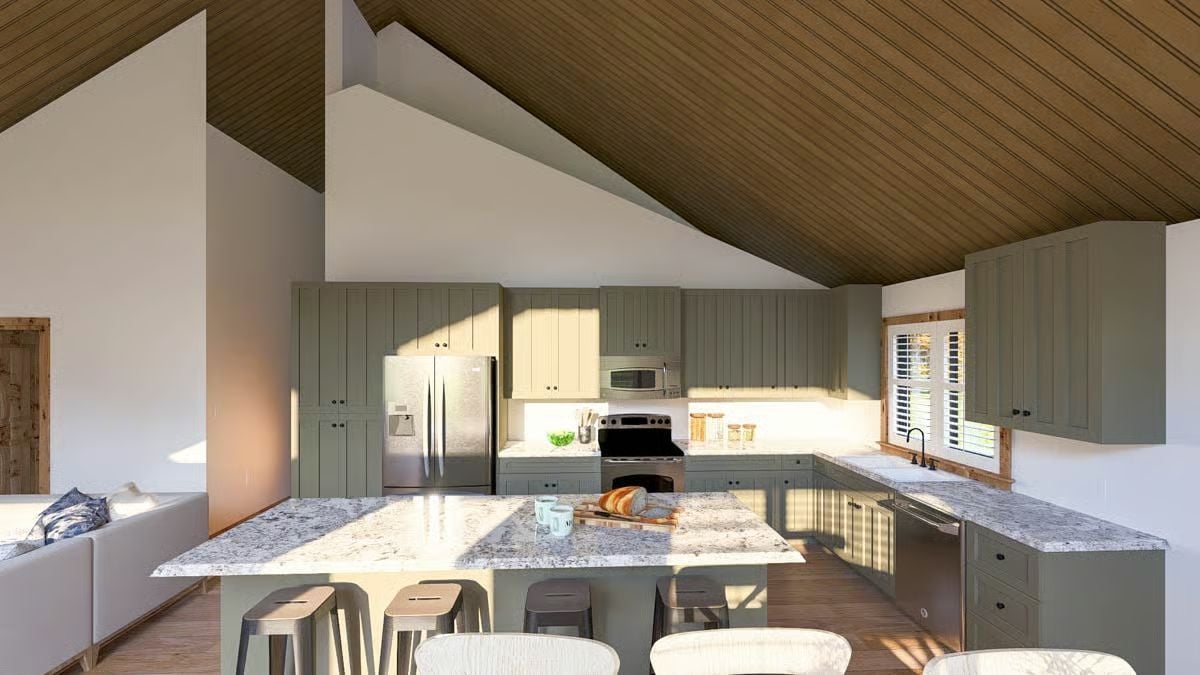
Kitchen
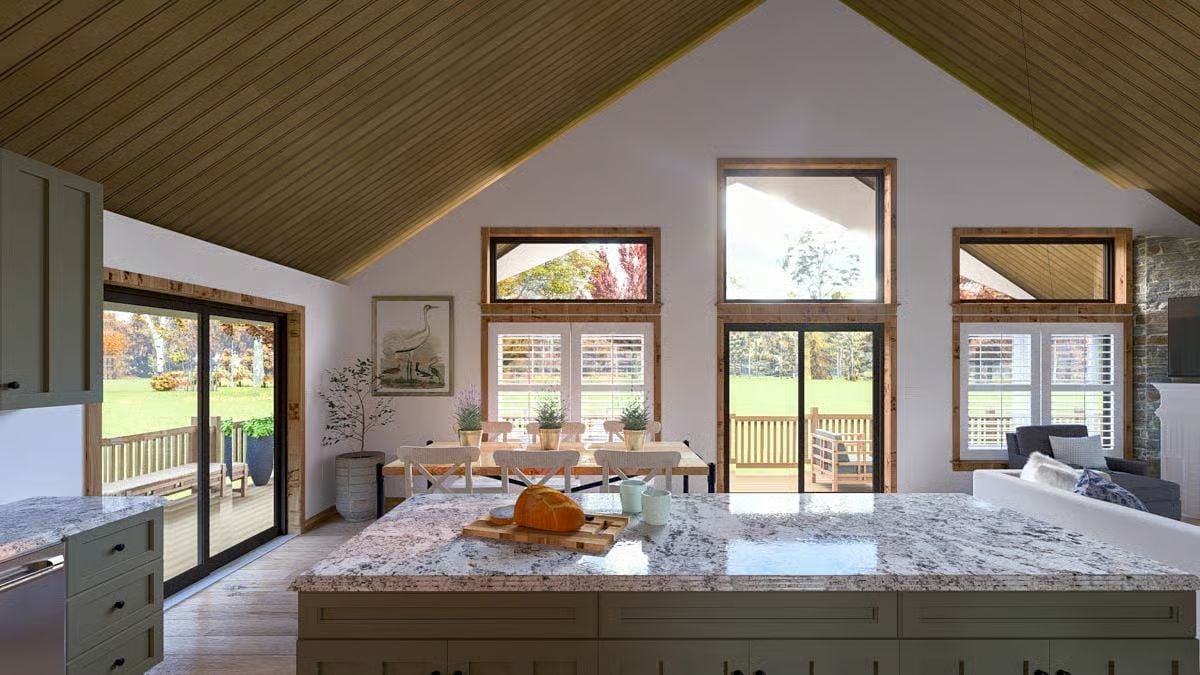
Front Elevation
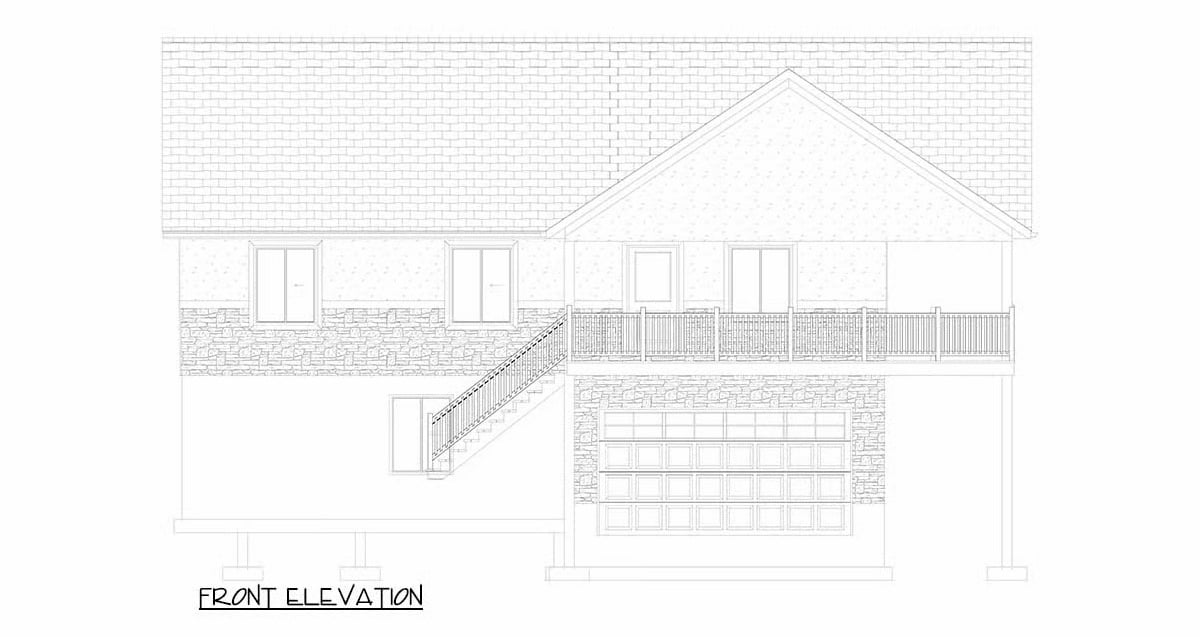
🔥 Create Your Own Magical Home and Room Makeover
Upload a photo and generate before & after designs instantly.
ZERO designs skills needed. 61,700 happy users!
👉 Try the AI design tool here
Right Elevation
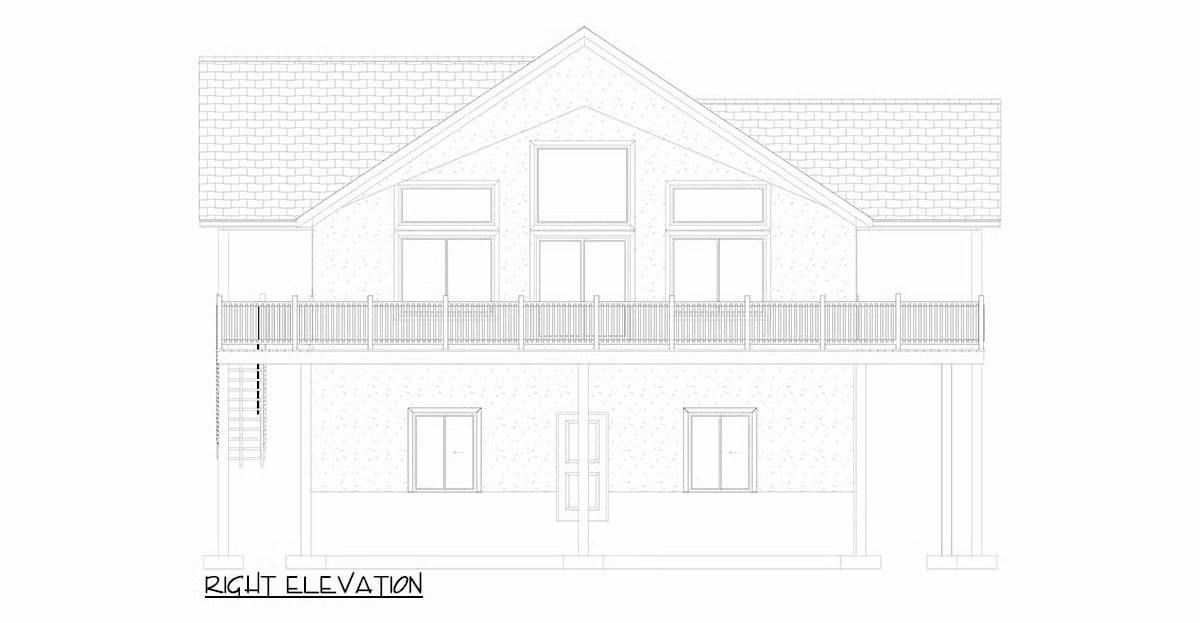
Left Elevation
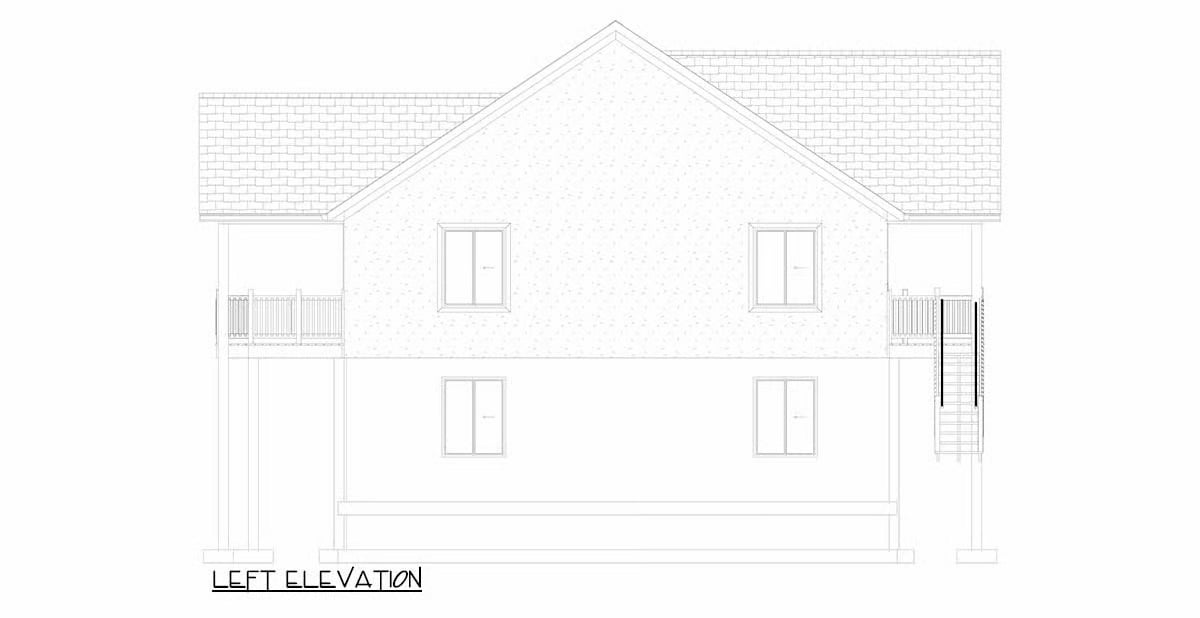
Rear Elevation
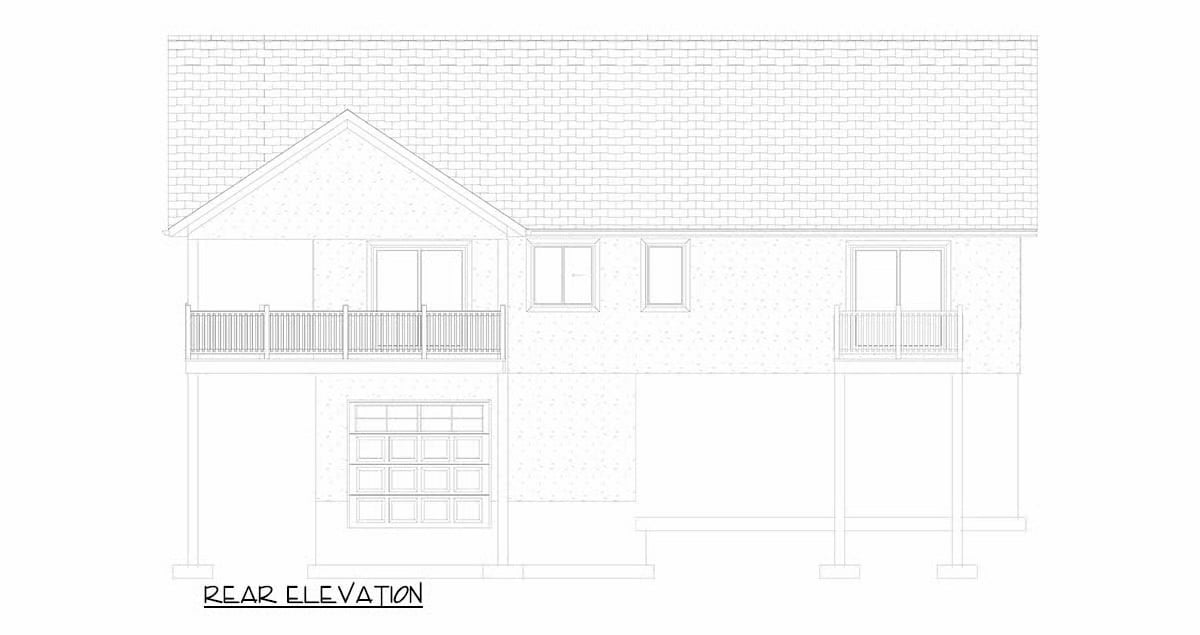
Details
This split-level traditional home combines rustic and modern design elements for a warm, welcoming appeal. The exterior showcases a balanced mix of stone and smooth stucco, accented by natural wood posts and railings that highlight the front porch and upper-level deck.
A large, covered front entry and elevated design give the home a mountain lodge feel, while the double garage below complements the home’s structure and offers ample space for vehicles and storage.
Inside, the main level features an open layout centered around the great room, which connects seamlessly to the kitchen and dining areas. The expansive covered deck wraps around two sides of the home, providing plenty of outdoor living space.
A private owner’s suite with a closet and a full bath sits toward the rear, joined by a second bedroom, a hall bath, a laundry area, and a quiet office that can double as a guest room or study.
The lower level includes three additional bedrooms and a full bath, creating a comfortable, self-contained space ideal for guests or extended family. A second kitchen on this level adds functionality, making it suitable for multigenerational living or rental potential. The level also opens to two covered patios, blending indoor and outdoor living for all seasons.
Pin It!
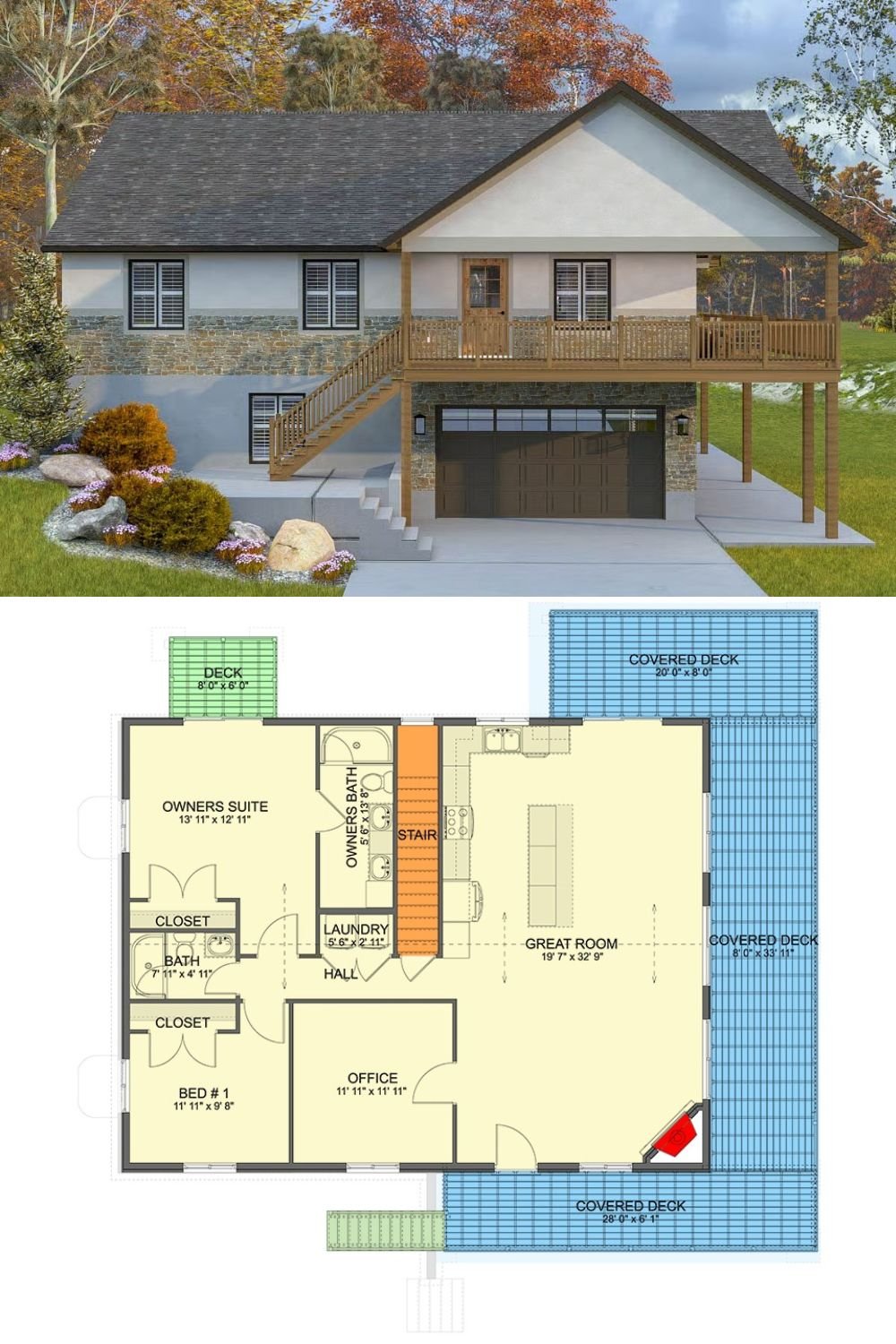
Architectural Designs Plan 61667UT


