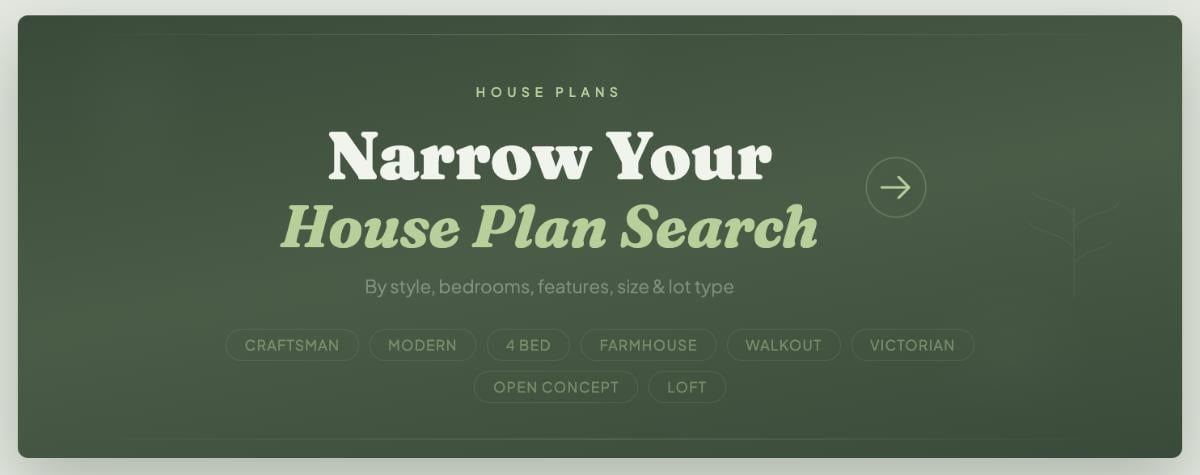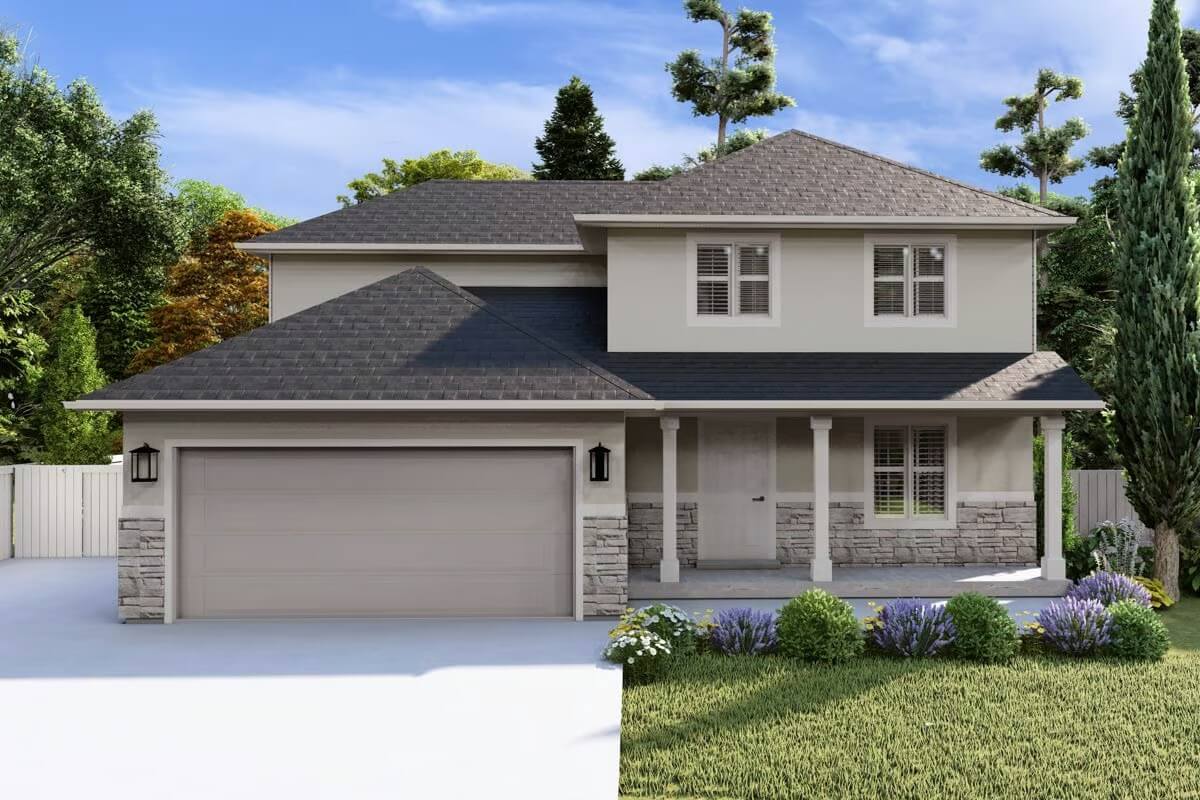
Would you like to save this?
Specifications
- Sq. Ft.: 1,629
- Bedrooms: 3
- Bathrooms: 2.5
- Stories: 2
- Garage: 2
Main Level Floor Plan
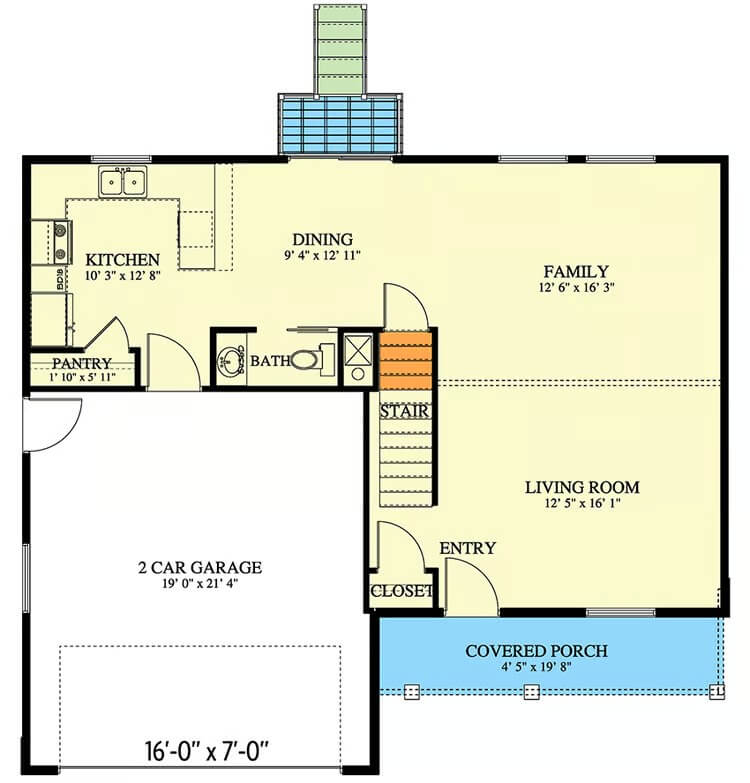
Second Level Floor Plan
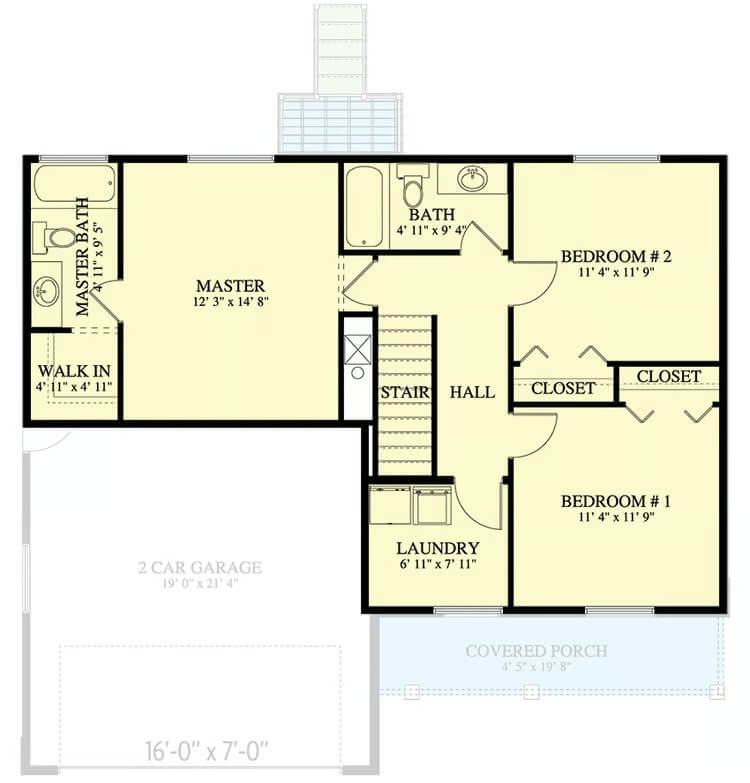
Lower Level Floor Plan
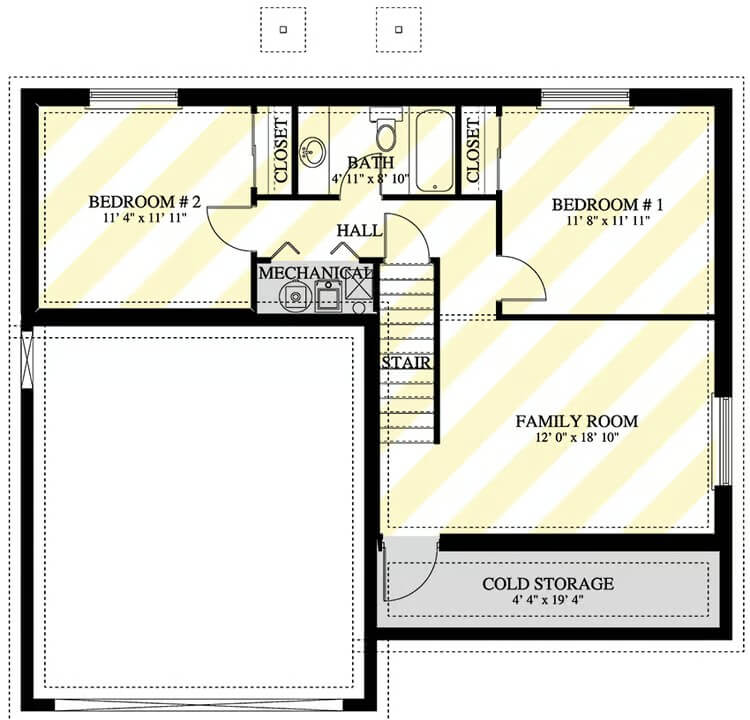
Rear View
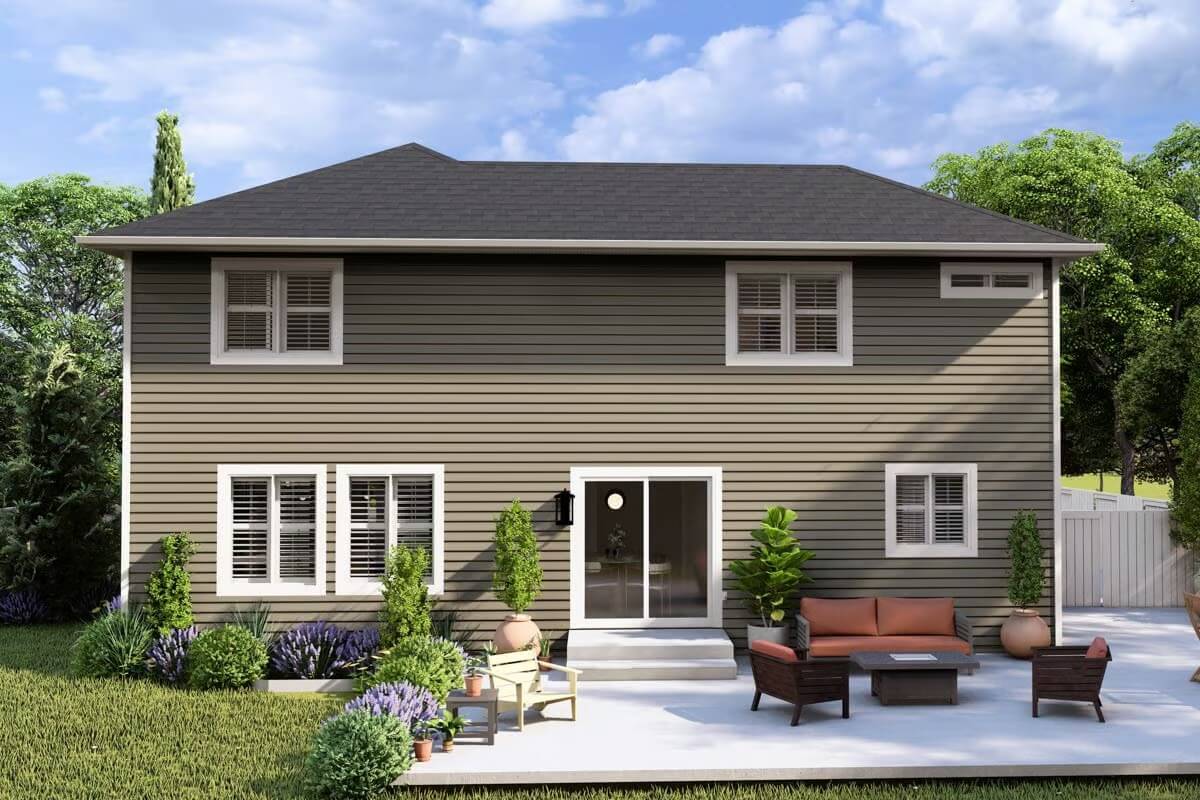
Angled Rear View
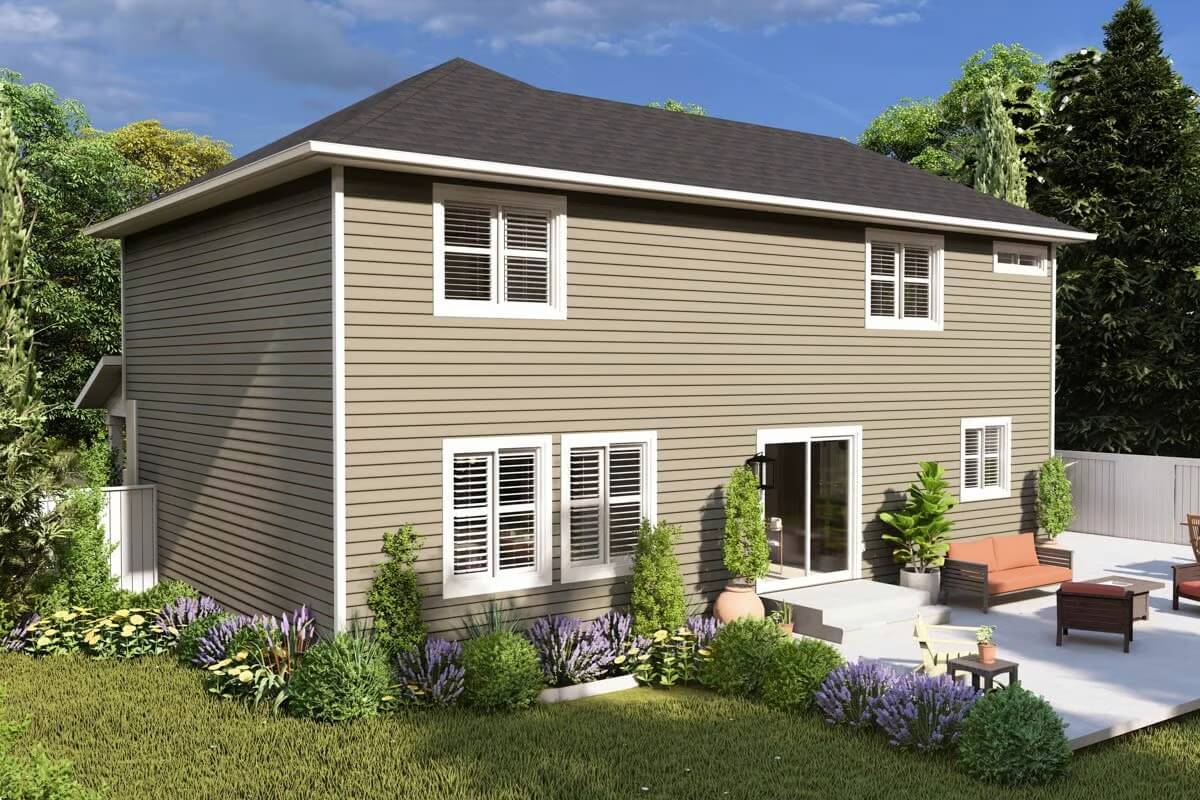
Living Room
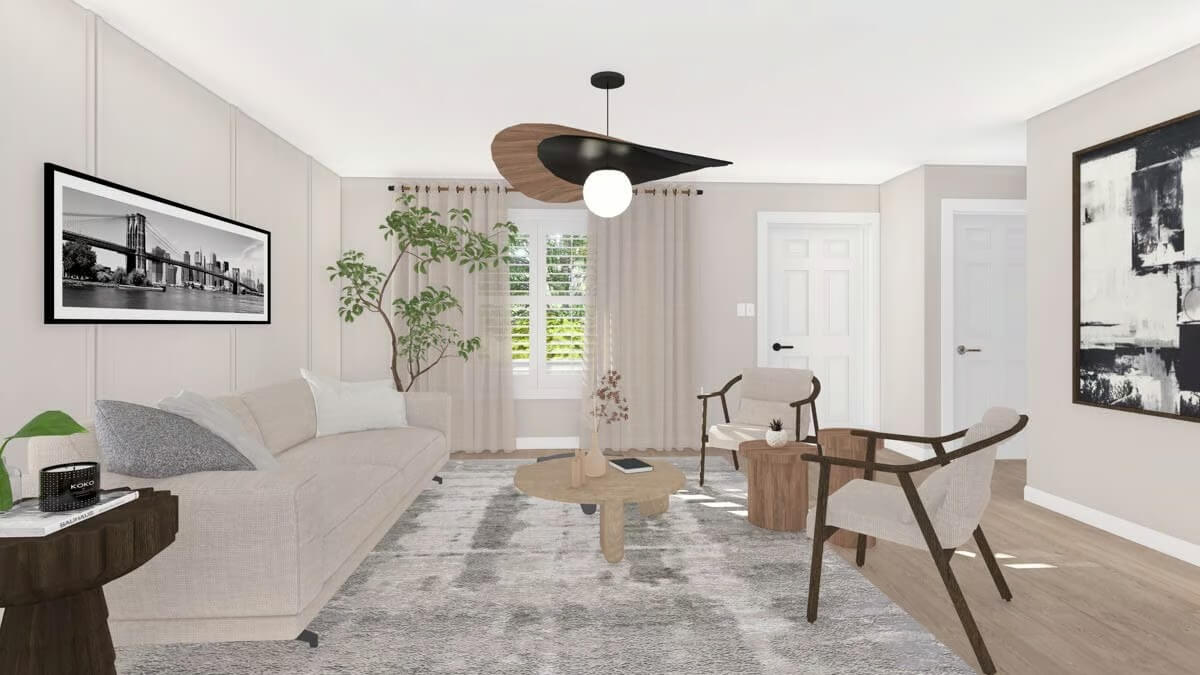
Dining Room
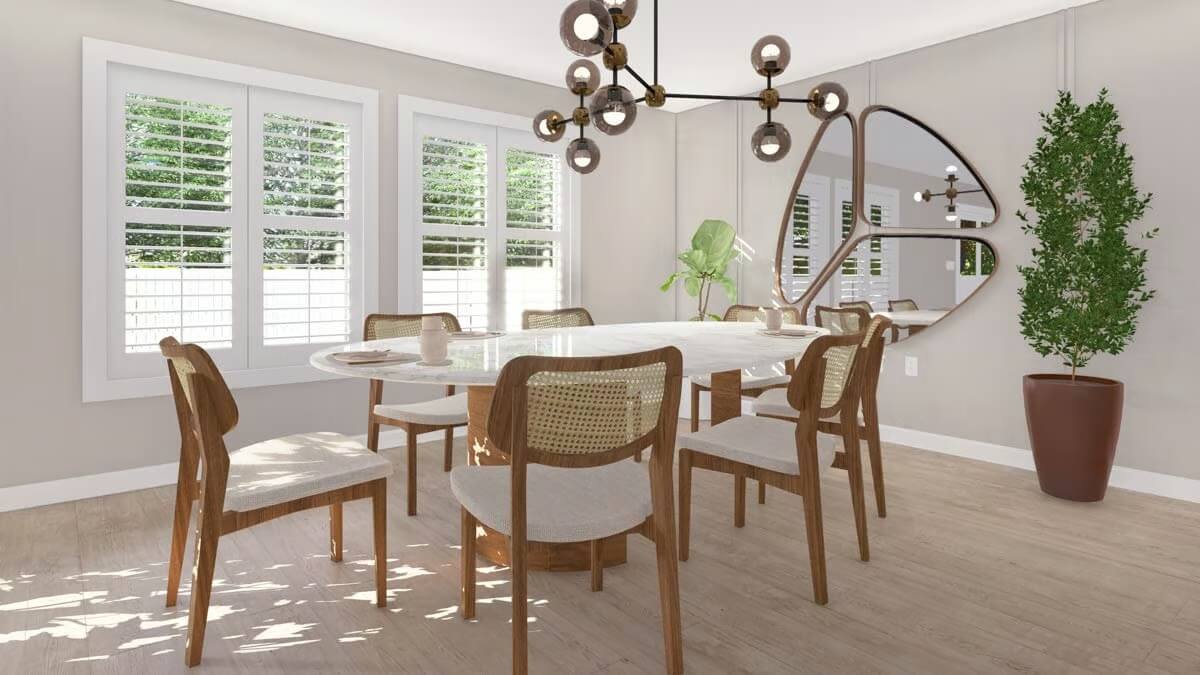
Kitchen
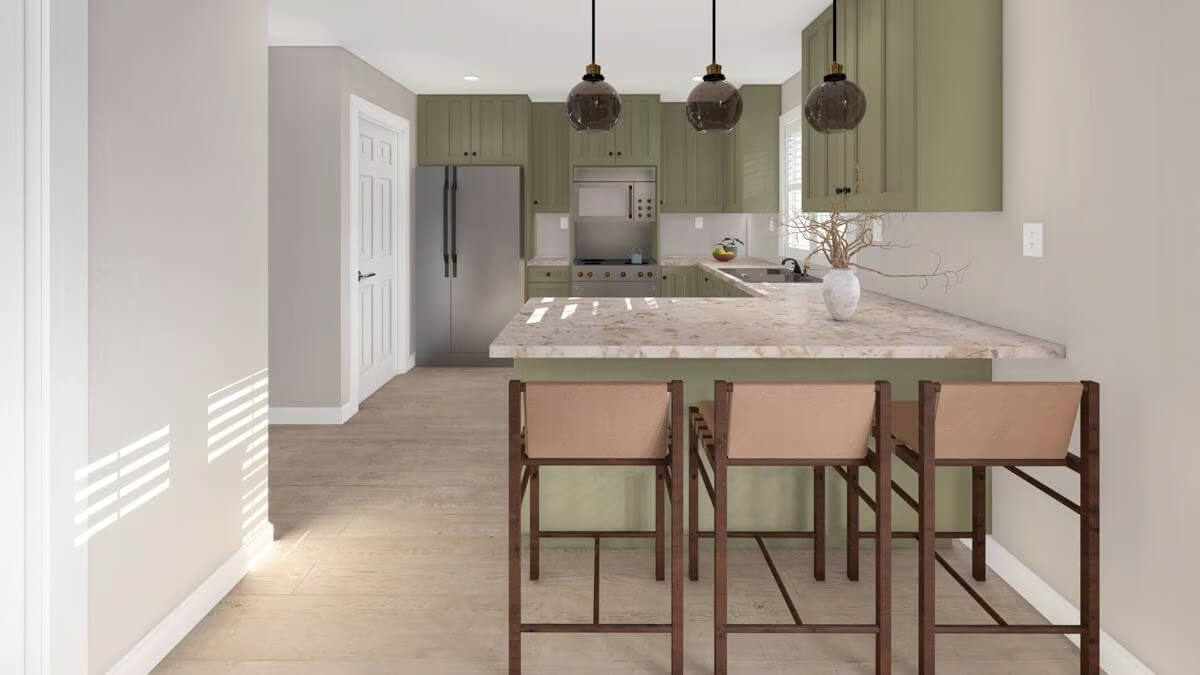
Primary Bedroom
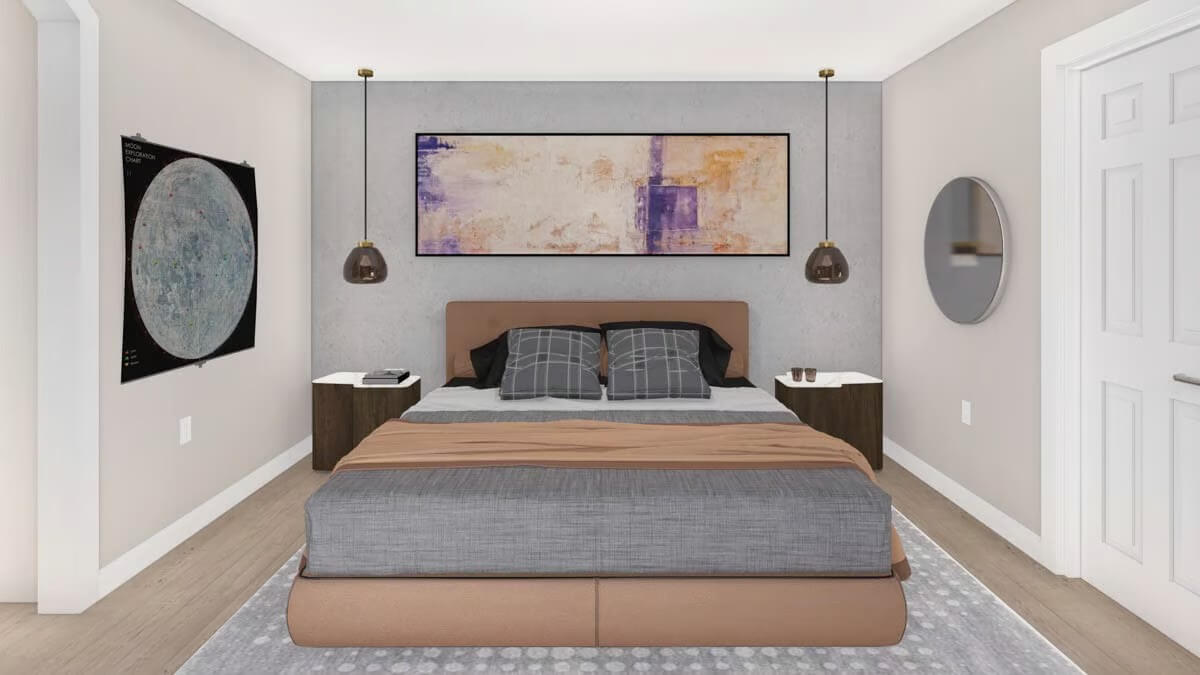
Front Elevation
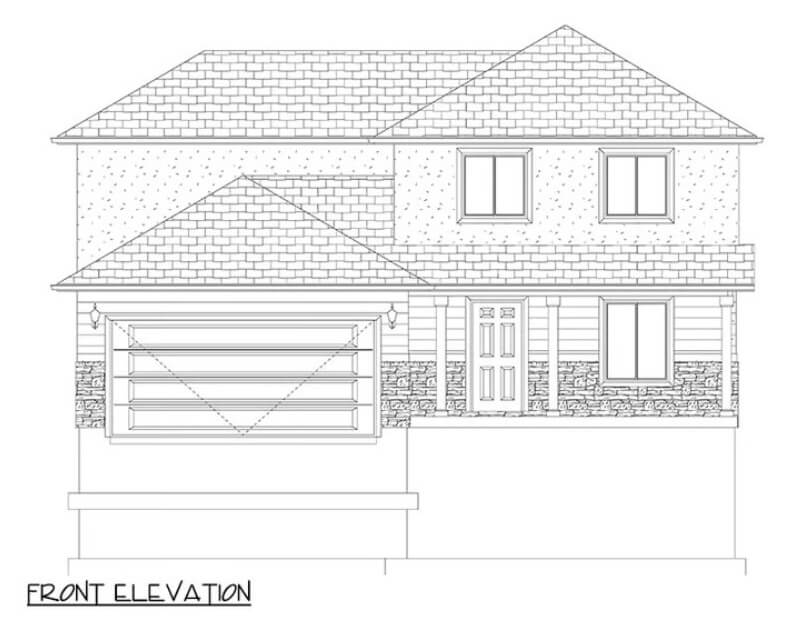
Right Elevation
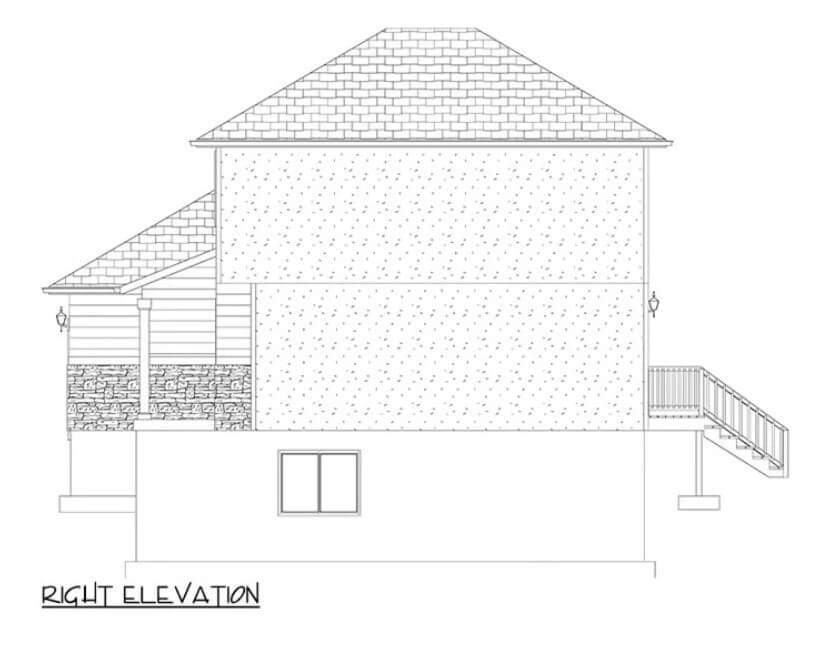
Left Elevation
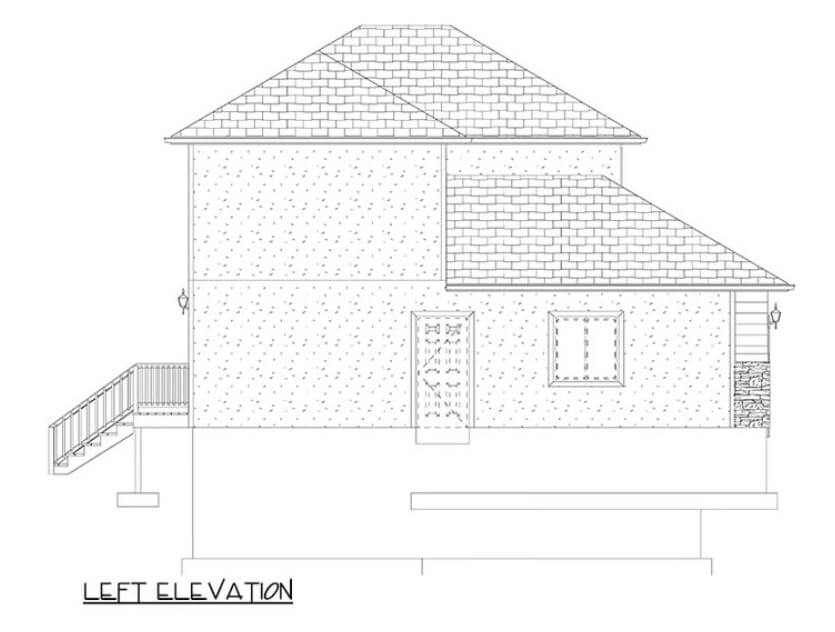
Rear Elevation
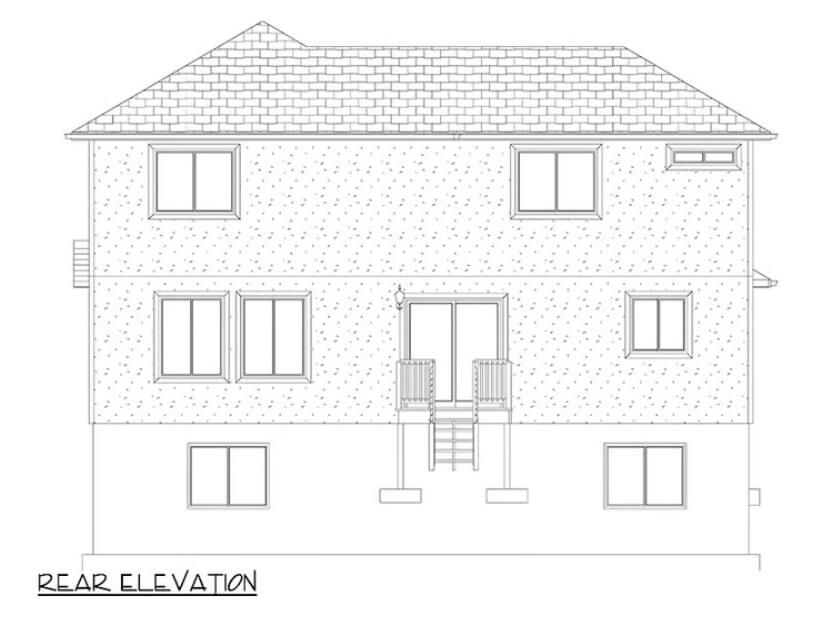
Details
This 3-bedroom traditional home presents a clean, fresh look thanks to its balanced blend of stucco and stone accents. A covered porch supported by simple columns spans the front, creating an inviting entry and a perfect spot for outdoor seating. The attached 2-car garage is seamlessly integrated into the facade adding to the home’s curb appeal.
Inside, the main floor opens to a bright living space that flows into the family room, dining area, and kitchen, forming one cohesive gathering zone. The kitchen is equipped with a handy pantry, while a nearby powder room and direct access to the garage enhance day-to-day convenience.
Upstairs, the laundry room is centrally located near three bedrooms, including the primary suite with its own walk-in closet and private bath. The other two bedrooms share a 3-fixture hall bath, making it a comfortable setup for family members or guests.
Finish the lower level and gain two additional bedrooms, a second family room, mechanical/storage areas, and a dedicated cold storage space, offering flexibility and functionality for a variety of needs.
Pin It!
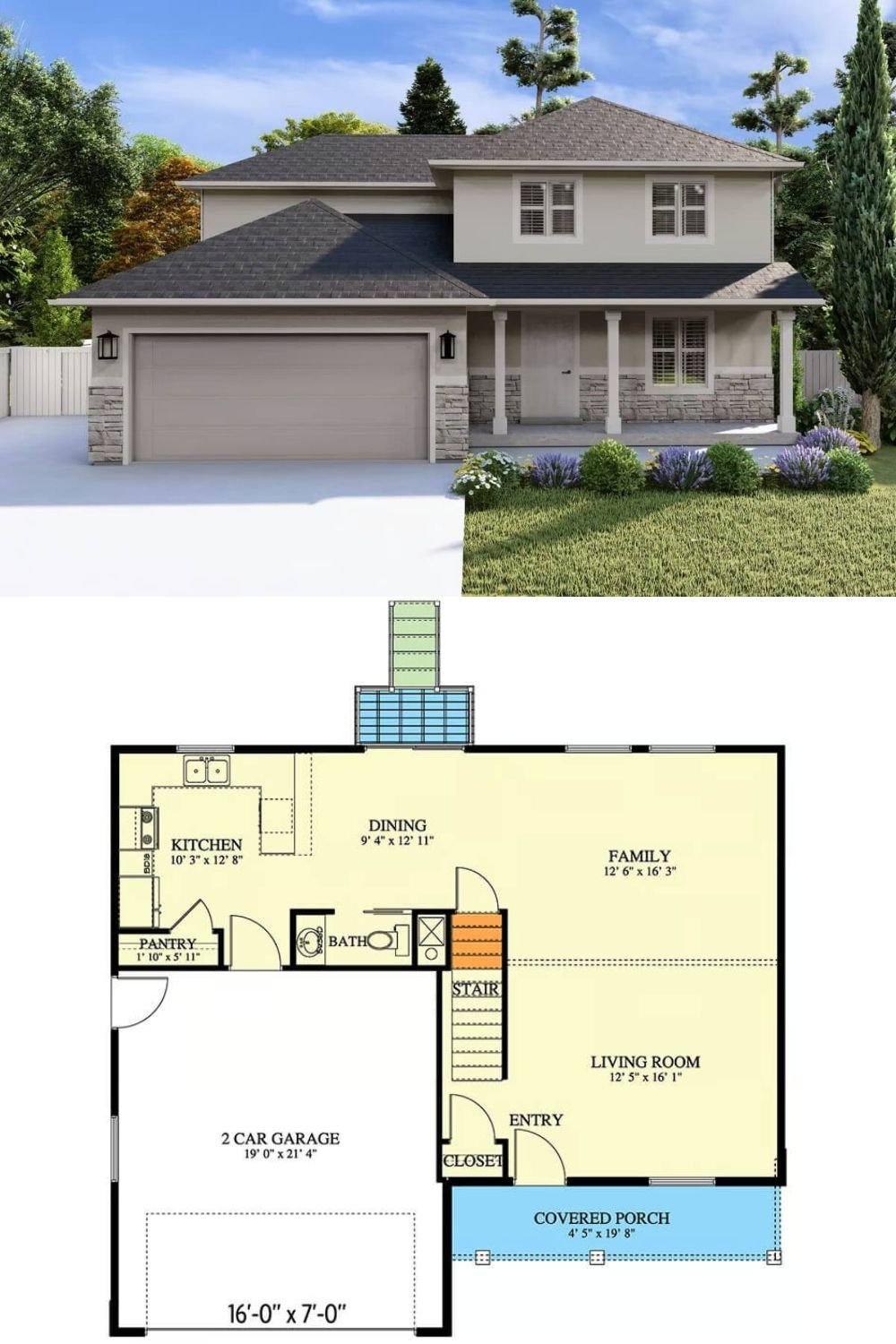
Architectural Designs Plan 61566UT



