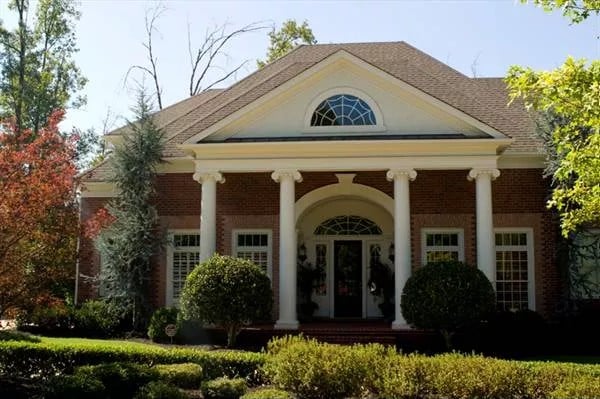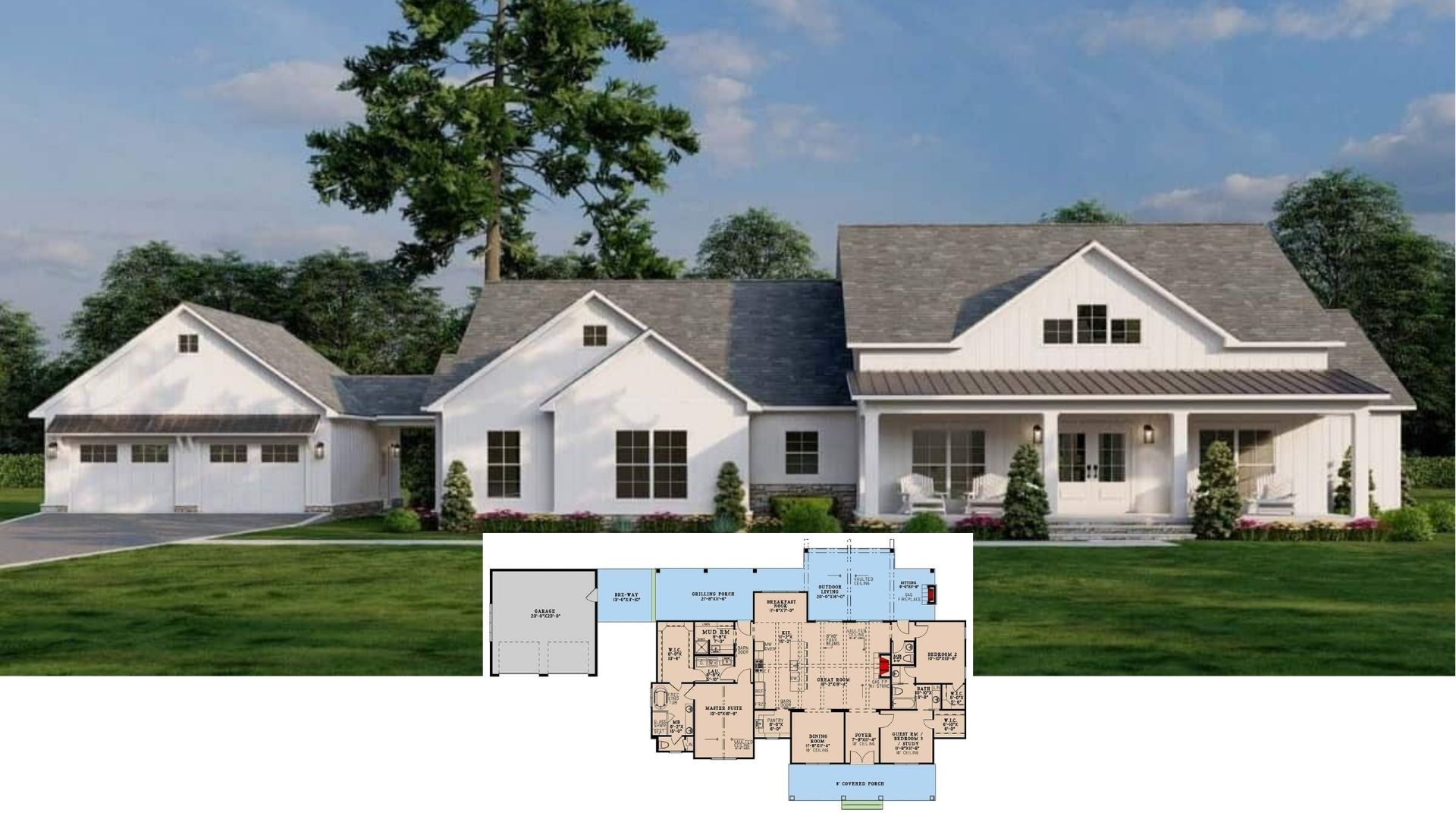
Would you like to save this?
Specifications
- Sq. Ft.: 4,958
- Bedrooms: 4
- Bathrooms: 4.5
- Stories: 2
- Garage: 3
Main Level Floor Plan

Second Level Floor Plan

🔥 Create Your Own Magical Home and Room Makeover
Upload a photo and generate before & after designs instantly.
ZERO designs skills needed. 61,700 happy users!
👉 Try the AI design tool here
Lower Level Floor Plan

Front-Left View

Foyer

Staircase

Would you like to save this?
Great Room

Kitchen

Kitchen Island

Primary Bedroom

Primary Bathroom

Primary Bathroom

Rear Deck

Front Perspective

🔥 Create Your Own Magical Home and Room Makeover
Upload a photo and generate before & after designs instantly.
ZERO designs skills needed. 61,700 happy users!
👉 Try the AI design tool here
Rear Elevation

Details
This 4-bedroom traditional home exudes timeless elegance with its red brick exterior, hipped rooflines, and a gabled entry supported by Greek pillars. A 3-car side-loading garage enhances the curb appeal while offering a dedicated storage area and convenient access to the home via a mudroom.
Inside, the grandeur continues with a soaring foyer anchored by an elaborate curved staircase, setting the tone for the home’s refined interior. Beyond, the cozy great room seamlessly transitions into the formal dining room, ideal for hosting elegant gatherings.
At the rear of the home, an open-concept layout unites the family room, kitchen, and breakfast nook. Each space is distinguished by elegant ceiling treatments, creating definition while maintaining flow. A door in the family room leads to an expansive deck, perfect for outdoor entertaining and relaxation.
The right side of the home is occupied by a quiet study and a deluxe primary suite. The primary bedroom is a true oasis boasting a massive walk-in closet, an opulent bathroom, a wet bar, and private deck access.
Four additional bedrooms, each with its own bath, reside upstairs. They are accompanied by an activity room and a versatile bonus room that offers endless possibilities for recreation or work. A balcony overlooking the great room and foyer adds an architectural flourish, enhancing the home’s open and airy feel.
Pin It!

The House Designers Plan THD-8229







