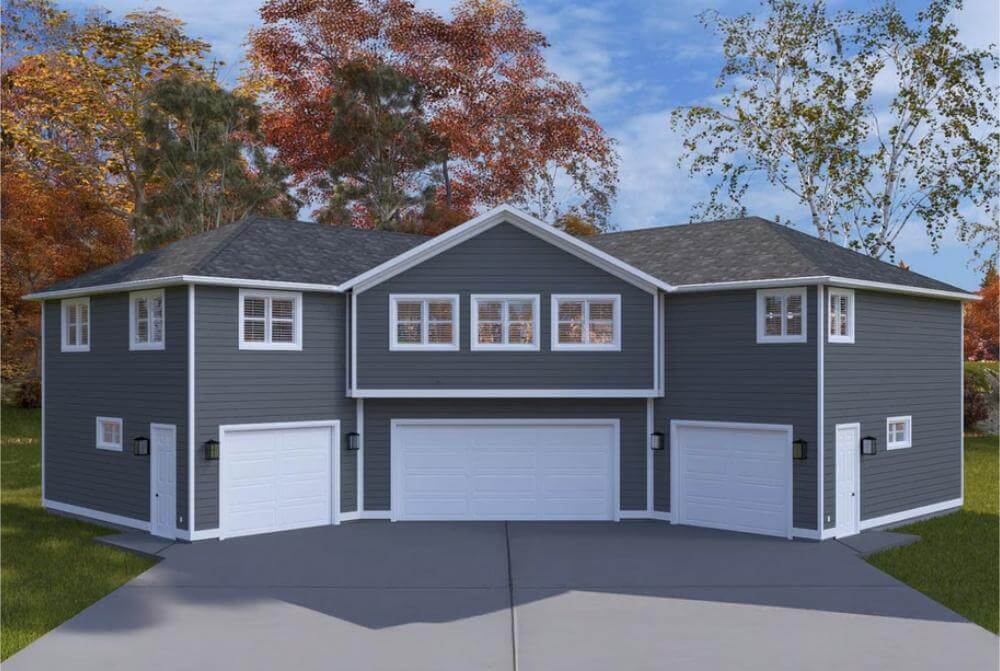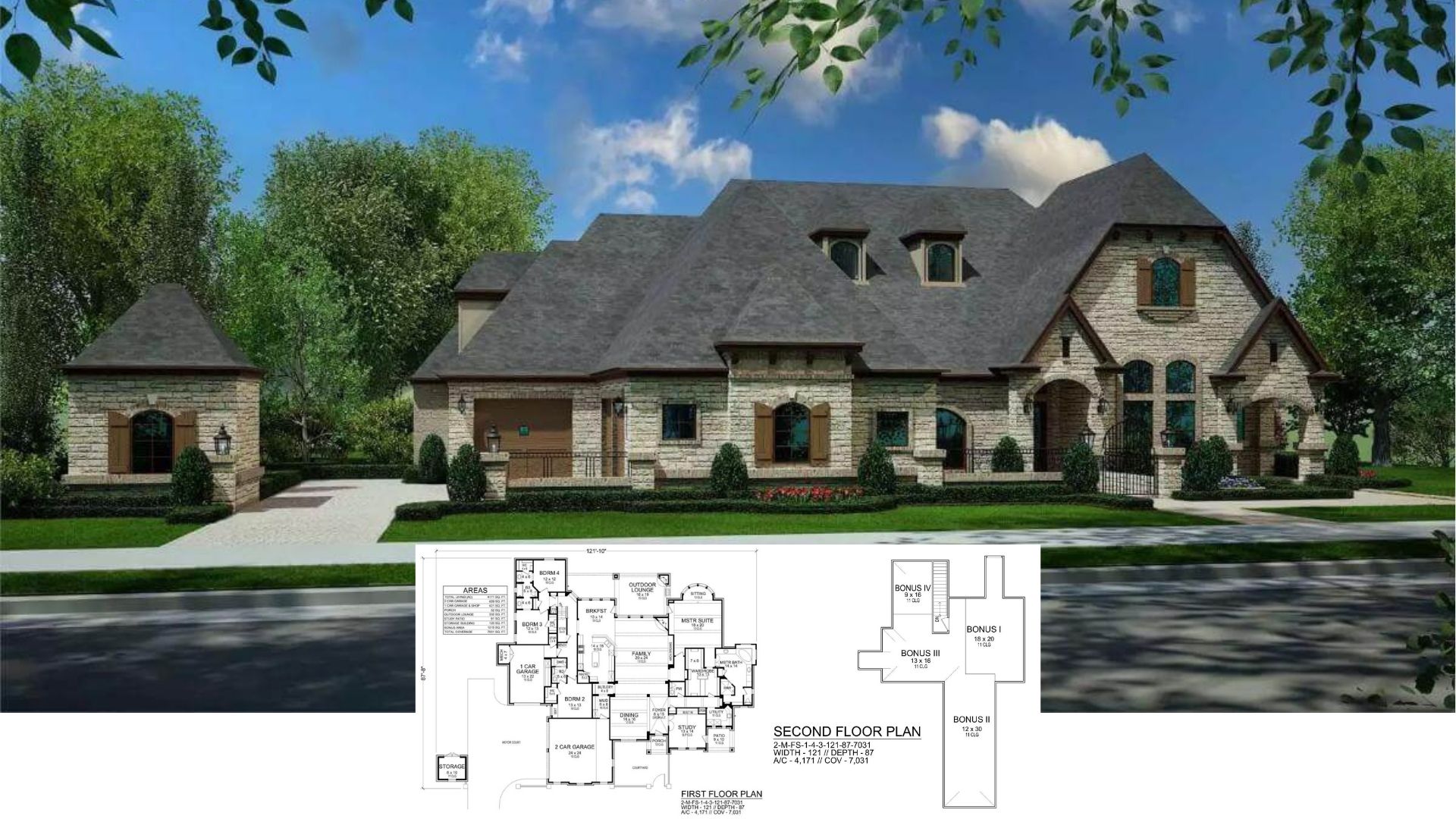
Would you like to save this?
Specifications
- Sq. Ft.: 2,022
- Bedrooms: 2
- Bathrooms: 1.5
- Stories: 2
- Garage: 4
Main Level Floor Plan

Second Level Floor Plan

🔥 Create Your Own Magical Home and Room Makeover
Upload a photo and generate before & after designs instantly.
ZERO designs skills needed. 61,700 happy users!
👉 Try the AI design tool here
Front-Right View

Rear View

Rear-Left View

Front-Left View

Would you like to save this?
Kitchen

Kitchen

Open-Concept Living

Family Room

Family Room

Details
This traditional-style ADU features a symmetrical facade with a dark siding finish, white trims, and multiple gabled roofs. The oversized garage and private entrances provide a distinct yet cohesive look. Large windows on both levels allow natural light inside, while the layout maximizes functional living space.
The main level is designed for utility, with a spacious multi-car garage, mechanical room, and a bathroom. The layout ensures ample storage and work areas while maintaining ease of access to the living spaces above. A staircase leads to the second level, which serves as the main residential area.
Upstairs, an open-concept layout combines the family room, kitchen, and dining area which includes direct access to a rear deck. The two bedrooms include closet space and share a full bathroom, located in a private section of the layout. The large family room allows for multiple furniture arrangements, making it adaptable for various living needs. The kitchen includes a bar-style counter, ample cabinetry, and a functional cooking space.
Pin It!

Architectural Designs Plan 61595UT






