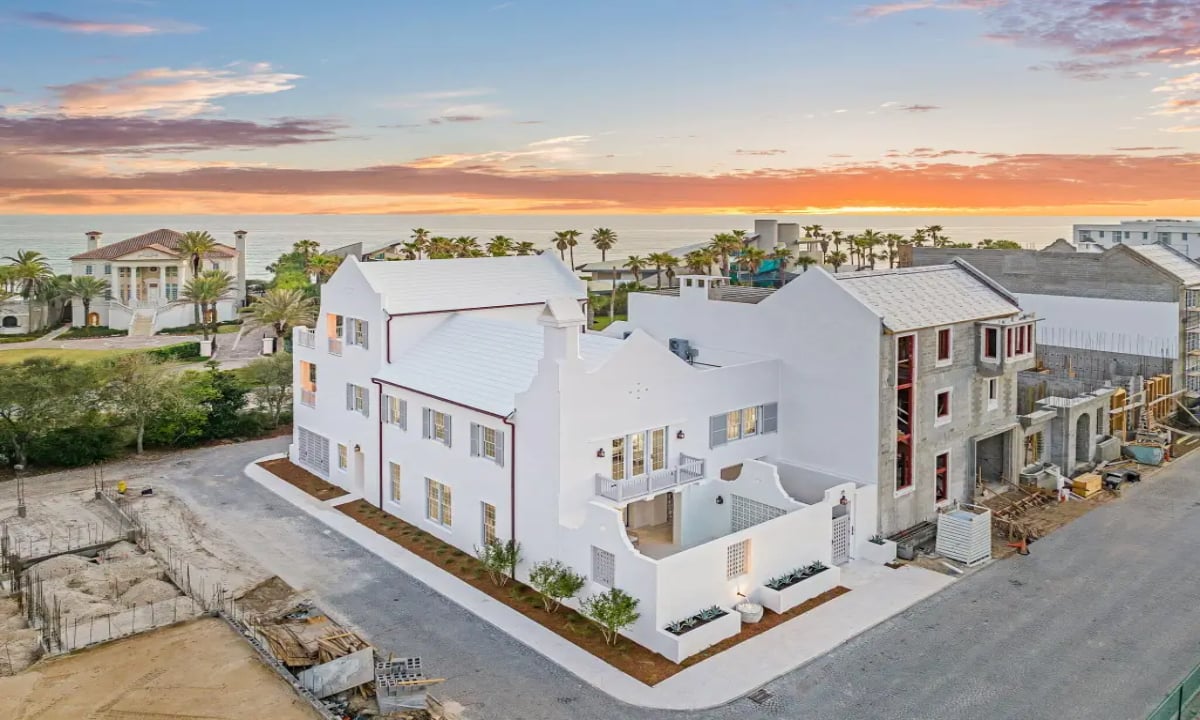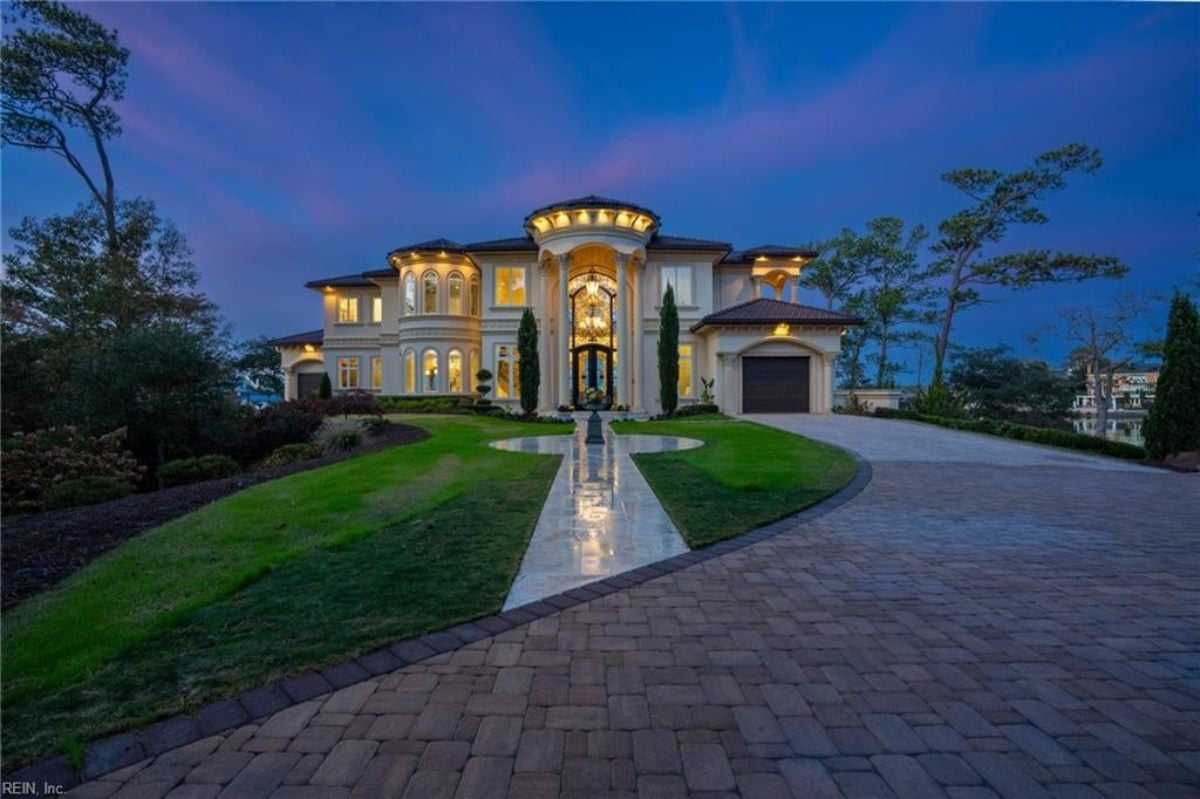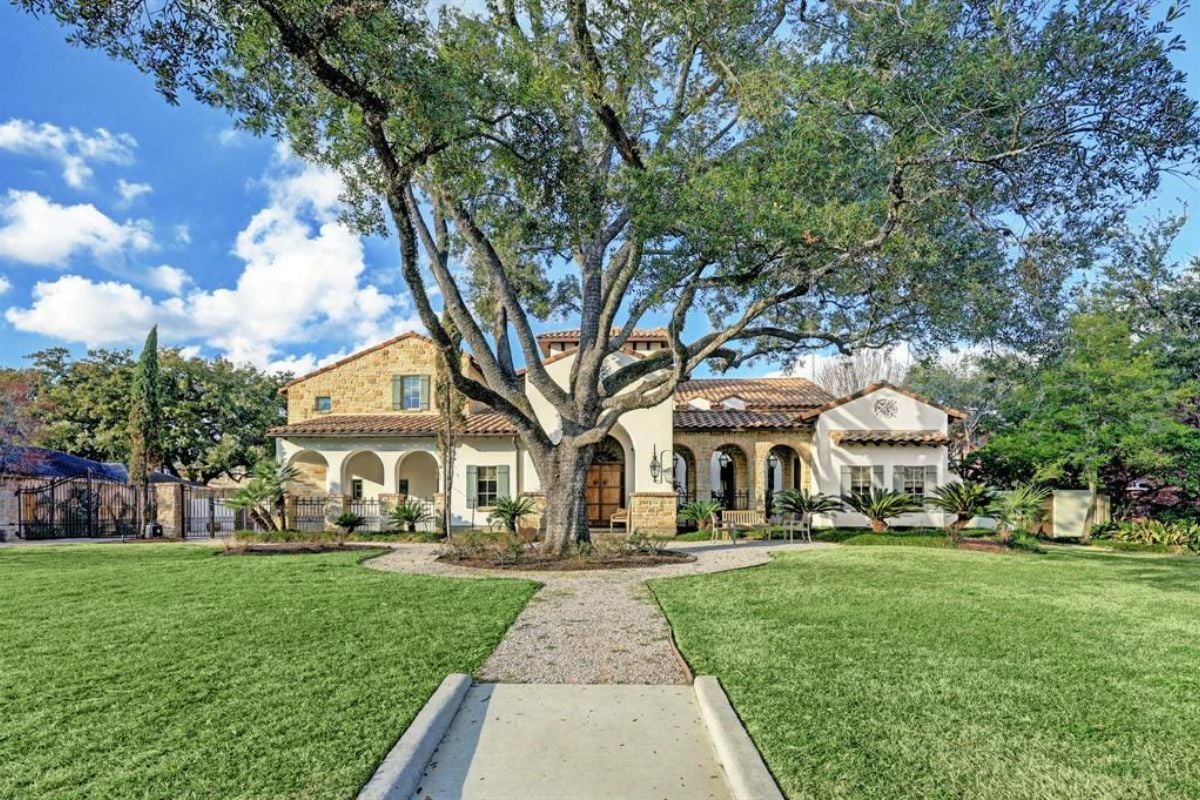
This 5,301 sq. ft. corner-lot home in Alys Beach is listed for $14,495,000 and features 4 bedrooms, a bunk room, and 7 bathrooms across three levels. Concrete construction supports a layout designed for indoor-outdoor living, with a rooftop terrace offering panoramic Gulf views and a private courtyard featuring a pool, spa, outdoor kitchen, and fireplace. Interior finishes include Venetian plaster walls, pecky cypress beams, white stone pavers, and sandbar-stained oak flooring.
The kitchen includes WOLF/Sub-Zero appliances, a walk-in pantry, and a separate wet bar, while the primary suite offers a study, private loggia, and steam shower. Additional highlights include a third-floor lounge with wet bar, 400 square foot rooftop terrace, and a two-car garage with lift capability.
Where is Inlet Beach, FL?

Inlet Beach, Florida is a tranquil coastal community located on the Florida Panhandle along Scenic Highway 30A. Known for its white-sand beaches, turquoise waters, and laid-back charm, it sits at the eastern edge of South Walton’s famed beach towns. Inlet Beach is about 15 miles east of Destin, 45 miles west of Panama City, and roughly 100 miles southeast of Pensacola. Its location provides easy access to nearby nature preserves, coastal dune lakes, and a network of bike trails connecting neighboring communities like Rosemary Beach and Seaside.
Entry

Paved entry path features grass-lined stone pavers. A decorative privacy screen wall runs alongside a narrow water feature. Dual planters flank the front door with matching lantern-style wall sconces. A transom window sits above the main door, allowing natural light into the interior.
Private Walkway

Entry walkway connects the front gate to the outdoor living area. A raised water feature runs beneath a breeze block privacy wall. The gate design includes decorative cutouts and a geometric motif. Covered patio provides access to a grill and fireplace lounge area.
Living Room

Open-concept living area includes a built-in wet bar with glass cabinetry. Vaulted ceilings with wood beams add visual depth. Folding doors lead directly to the pool area. Neutral tones dominate the furniture and finishes.
Living Room Facing Kitchen

Main living space faces the kitchen and dining areas in a wide, open layout. Built-in appliances and a large kitchen island offer function and flow. Pendant lighting anchors both kitchen and lounge. Seating areas use soft tones with wood and wicker accents.
Dining Area with Patio Access

Dining space sits next to full-length glass doors leading to the courtyard. Large rectangular table offers seating for eight. Exposed ceiling beams continue through the entire space. Natural light fills the room from both sides.
Dining Area and Living Room View

A long dining table with seating for eight anchors the open-concept layout. Wood beams line the coffered ceiling, adding warmth to the bright interior. Pendant lights are suspended above both the dining and kitchen areas. The dining space flows directly into the adjoining living room for easy gathering.
Kitchen Island with Seating

The kitchen island includes a built-in sink and offers seating for five along the front. Shaker-style cabinets stretch to the ceiling and are fitted with modern hardware. Two large pendant fixtures hang over the island, providing task lighting. A cooktop range with a custom hood sits centered along the back wall.
Pantry Cabinetry

Custom cabinetry extends to the ceiling with white upper and light blue lower units. A brick-patterned backsplash runs along the walls, adding texture to the clean design. A built-in Wolf coffee system is installed within the cabinet wall. A single basin sink sits beneath under-cabinet lighting for functional prep space.
Primary Bedroom with Sitting Area

Neutral-toned bed rests between matching nightstands and lamps. Seating area with a cushioned loveseat and stools provides a separate relaxation space. Room opens to a private balcony via glass-paneled doors. Hallway access and en suite bath are both visible from this angle.
Corner Bedroom with Full Window Wall

Expansive windows span two full walls, bringing in natural light and outdoor views. Bed faces a sitting area with two benches and a woven loveseat. En suite bath features a detailed mirror and built-in cabinetry. Clean lines and white finishes define the space.
Bedroom 2 with Canopy Bed

Wood canopy bed sits on a textured area rug with a cushioned bench at its foot. French doors open to a balcony with views of surrounding greenery and water. White walls and pale hardwood floors create a light, airy atmosphere. En suite bath entrance is visible from the main sleeping area.
Bedroom 3

White bamboo-style bed frame sits centered between two blue nightstands. Upholstered stools are placed at the foot of the bed. Window provides natural light and a view of the neighborhood. Light wood flooring and a woven rug ground the room.
Bedroom 4

Soft gray upholstered bed is positioned between two wicker nightstands. Window offers a view of surrounding trees and brings in sunlight. Matching ceramic lamps sit on each nightstand. Room features a neutral palette with light flooring and walls.
Bathroom with Double vanity

Double vanity with white countertop and blue-gray cabinets includes two undermount sinks. Rectangular mirrors are mounted above each basin with wall sconces for lighting. Brushed metal faucets and hardware provide a clean finish. Patterned floor tile adds subtle contrast to the otherwise white space.
Primary Bathroom

Glass-enclosed walk-in shower features full-height textured tile and a built-in niche. White marble countertop sits atop soft blue cabinetry. Polished chrome fixtures include dual-handle faucet and wall-mounted light. Framed mirror with rope-style border adds contrast above the vanity.
Ensuite Bathroom

Double vanity provides generous drawer storage and dual sinks. Frameless glass shower includes a bench and full-length tiling. Wall-mounted lighting sits between scalloped-edge mirrors. Room uses soft neutrals and marble surfaces throughout.
Guest Bathroom

Chevron-tiled walk-in shower sits behind frameless glass. Double vanity in pale blue includes four drawers and two under-sink cabinets. Twin modern mirrors sit above individual sinks. Wall-mounted lighting provides focused illumination above each mirror.
Rooftop Living Room

Rooftop living area opens to the terrace through folding glass doors. Wood-beamed ceiling spans above a furnished lounge with a couch, armchairs, and coffee table. Built-in wet bar includes cabinetry and sink. Bright walls and windows bring in light from multiple angles.
Rooftop Terrace Seating

Outdoor lounge features cushioned armchairs and a sculpted white table. Open-air layout connects directly to the interior living area through folding glass doors. Concrete pavers cover the rooftop terrace in a grid pattern. Privacy screen with geometric cutouts lines one side of the space.
Sunset View from Rooftop

Rooftop terrace offers a wide view over palm-lined streets and surrounding homes. Four white lounge chairs frame a central textured stone table. Painted railing wraps the entire balcony edge for safety and visibility. Sunset light reflects off surrounding rooftops under a colorful sky.
Courtyard Pool

Private courtyard pool includes three water spouts along a raised planter wall. Decorative breeze block screen adds privacy on one side. Pool finishes feature light aqua tiles and white coping. Surrounding walls are painted white with subtle architectural detail.
Exterior View

Three-story home features a crisp white facade with a steep gable roof and red copper gutters. Multiple balconies and covered porches face the front and sides of the property. Window shutters and detailed trim maintain a coastal architectural style. Ground-level garage door includes a decorative geometric screen.
Gulf View

Property sits one row back from the beachfront with a clear view of the Gulf. Aerial view highlights surrounding luxury homes and construction nearby. White marker pinpoints the exact house location. Gulf waters display vivid blue and turquoise tones under clear skies.
Listing agent: Stuart Kirby @ Scenic Sotheby’S International Realty via Coldwell Banker Realty






