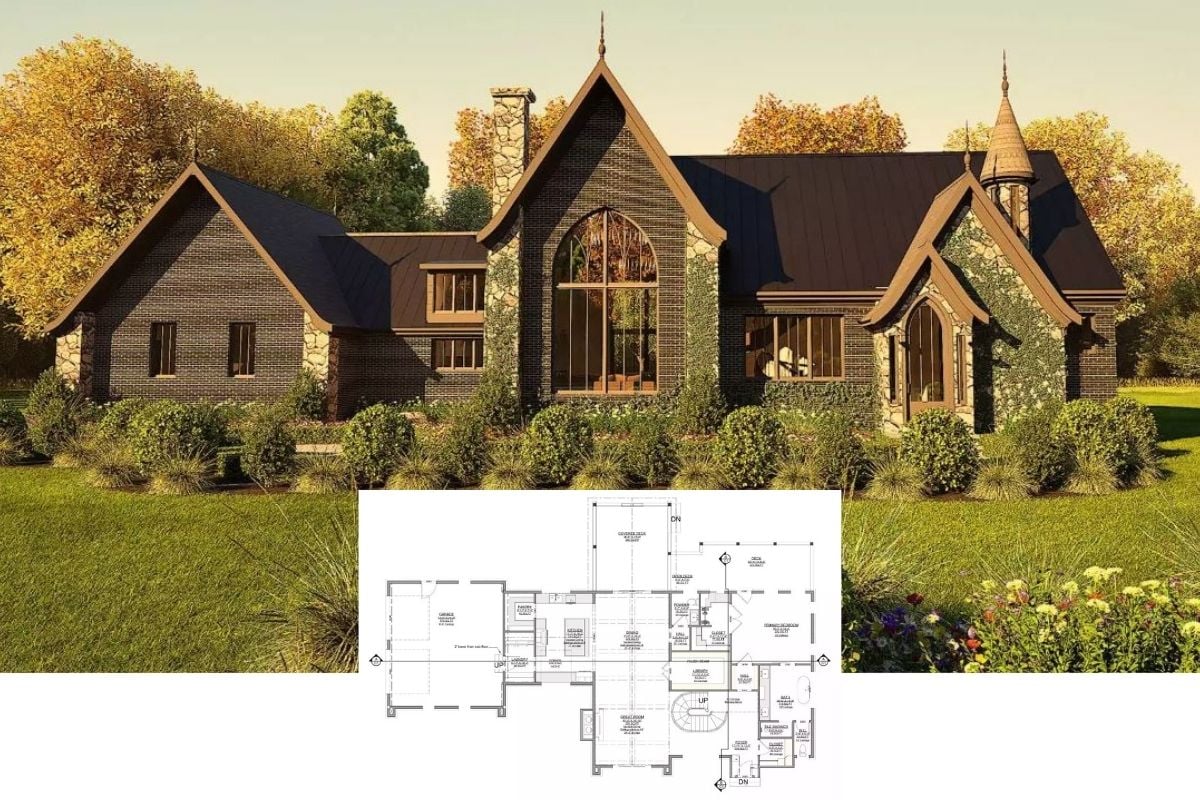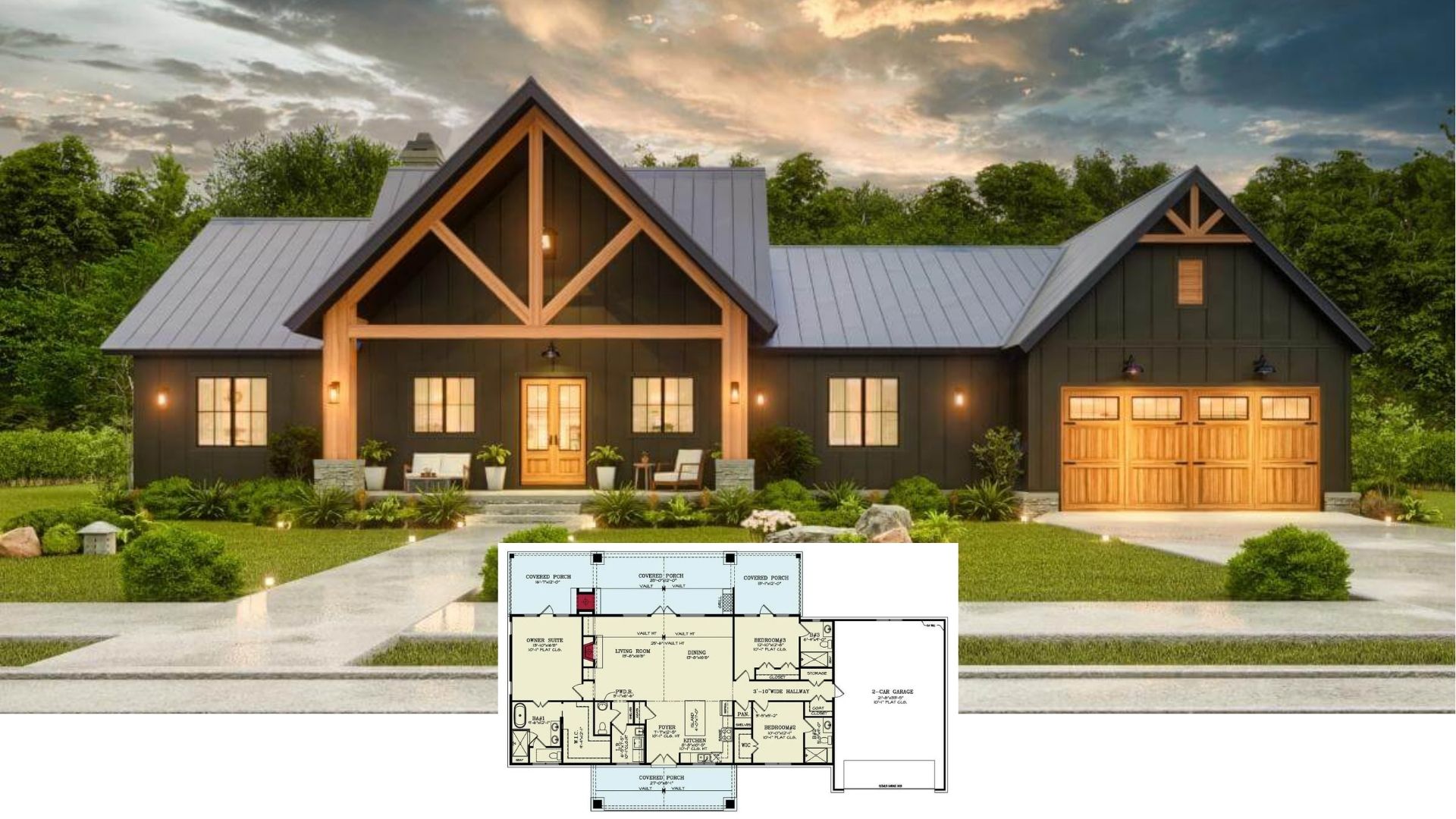
Would you like to save this?
Specifications
- Sq. Ft.: 2,813
- Bedrooms: 3
- Bathrooms: 2.5
- Stories: 1
- Garage: 4
Main Level Floor Plan

Lower Level Floor Plan

🔥 Create Your Own Magical Home and Room Makeover
Upload a photo and generate before & after designs instantly.
ZERO designs skills needed. 61,700 happy users!
👉 Try the AI design tool here
Front View

Rear View

Great Room

Kitchen

Would you like to save this?
Open-Concept Living

Primary Bedroom

Primary Bathroom

Front Elevation

Right Elevation

Left Elevation

Rear Elevation

Details
A mixture of vertical and horizontal siding, stone, and wood accents gives this 3-bedroom ranch a striking curb appeal. It includes an inviting front porch and an oversized 4-car garage that accesses the home through the mudroom.
Upon entry, a spacious foyer greets you. Double barn doors on the right reveal the serene den, perfect for quiet work or relaxation.
An open floor plan at the back seamlessly connects the great room, dining area, and kitchen, A cathedral ceiling and a fireplace highlight the great room while sliding glass doors extend the dining area onto a covered deck. The kitchen is a delight with ample counter space and a generous pantry for extra storage.
The primary suite is a private haven, complete with a spa-like bathroom and a spacious walk-in closet that conveniently connects to the laundry room.
On the right side of the home, two family bedrooms share a Jack-and-Jill bathroom.
Downstairs, you’ll find the fourth bedroom along with an exercise room and a massive rec room with a wet bar and outdoor access, perfect for entertaining or family gatherings.
Pin It!

🔥 Create Your Own Magical Home and Room Makeover
Upload a photo and generate before & after designs instantly.
ZERO designs skills needed. 61,700 happy users!
👉 Try the AI design tool here
The House Designers Plan THD-2980






