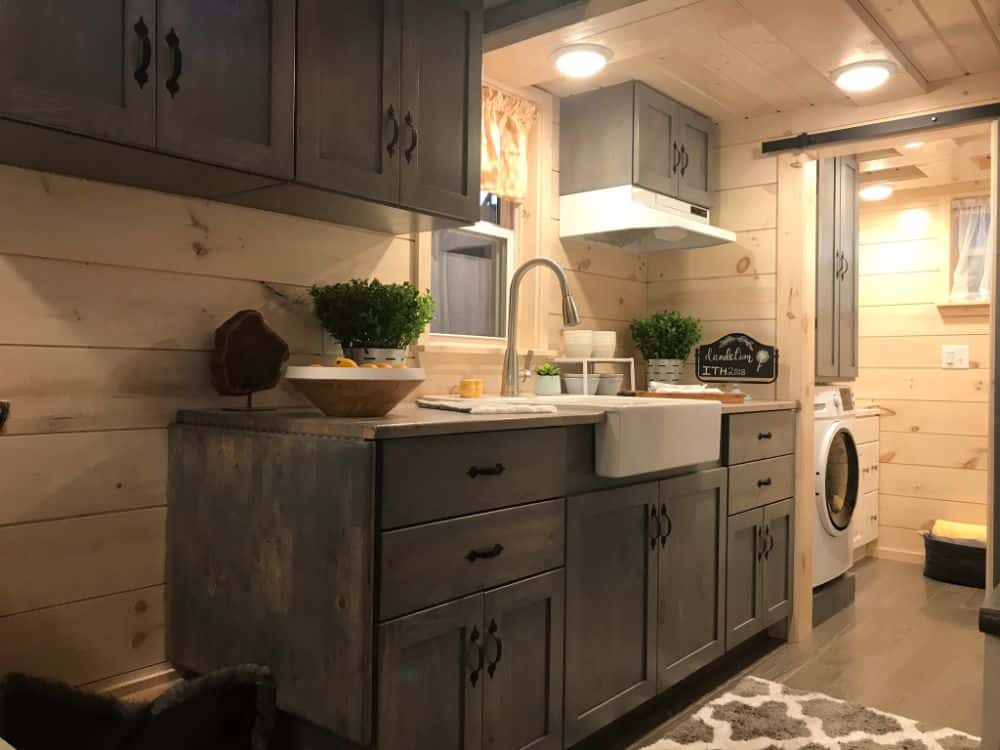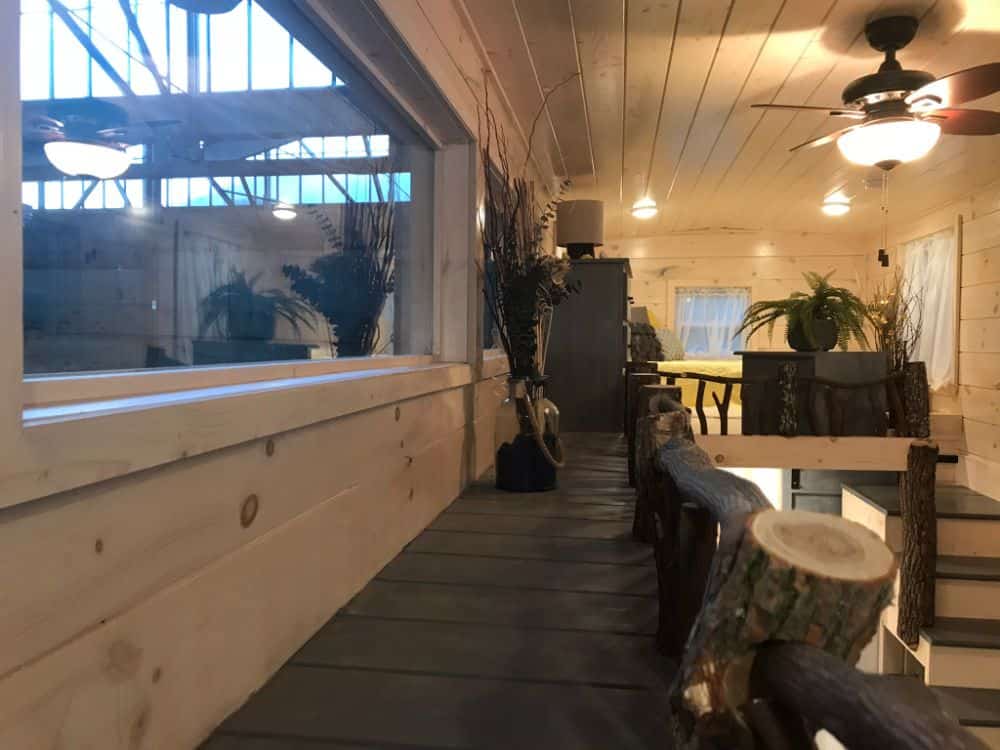
Would you like to save this?
Here’s the Dandelion designed and built by Incredible Tiny Homes.
This is my favorite model they design.
Size: 8′ x 28′.
Includes 2 sofa beds, one loft bedroom and another loft area for a pet.
Cool feature: Elevated pet walk bridge from pet lof to bedroom loft.
Check it out:




























