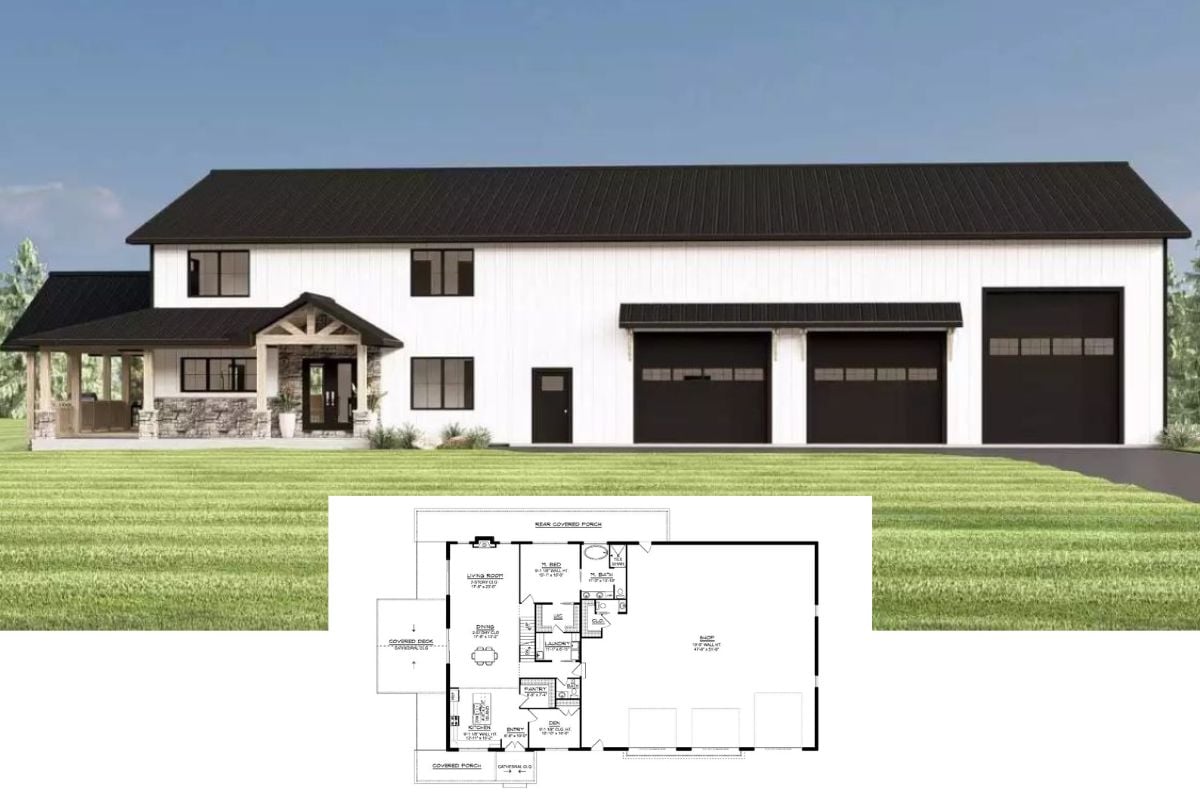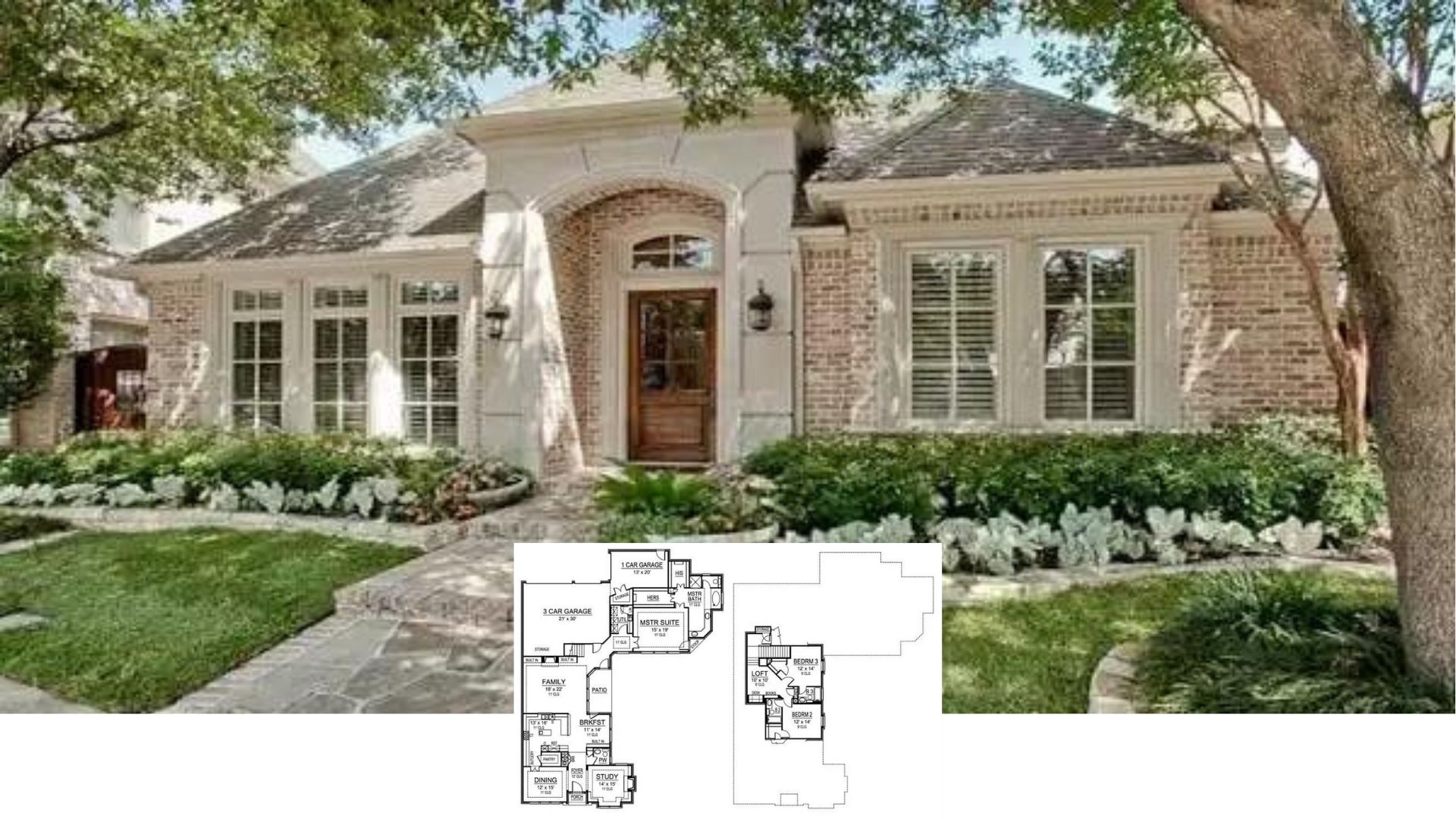
Would you like to save this?
Specifications
- Sq. Ft.: 984
- Bedrooms: 2
- Bathrooms: 2
- Stories: 1
Main Level Floor Plan

Front Night View

🔥 Create Your Own Magical Home and Room Makeover
Upload a photo and generate before & after designs instantly.
ZERO designs skills needed. 61,700 happy users!
👉 Try the AI design tool here
Front View

Open-Concept Living

Rear View

Details
This tiny modern farmhouse exudes charm with its board and batten siding, gable trusses, and welcoming front porch supported by white columns.
Inside, the great room, dining area, and kitchen flow seamlessly together, creating an open and spacious feel. A cathedral ceiling enhances the bright and airy feel while skylights fill the space with natural light. Outdoor living is just as inviting, with a screened porch and patio perfect for relaxing or entertaining.
The primary suite offers a serene retreat with a vaulted ceiling, a walk-in closet, and a well-appointed bathroom. A secondary bedroom and bathroom provide additional comfort, while a utility space with convenient linen storage keeps things organized.
Pin It!

Would you like to save this?
Don Gardner Plan #1803






