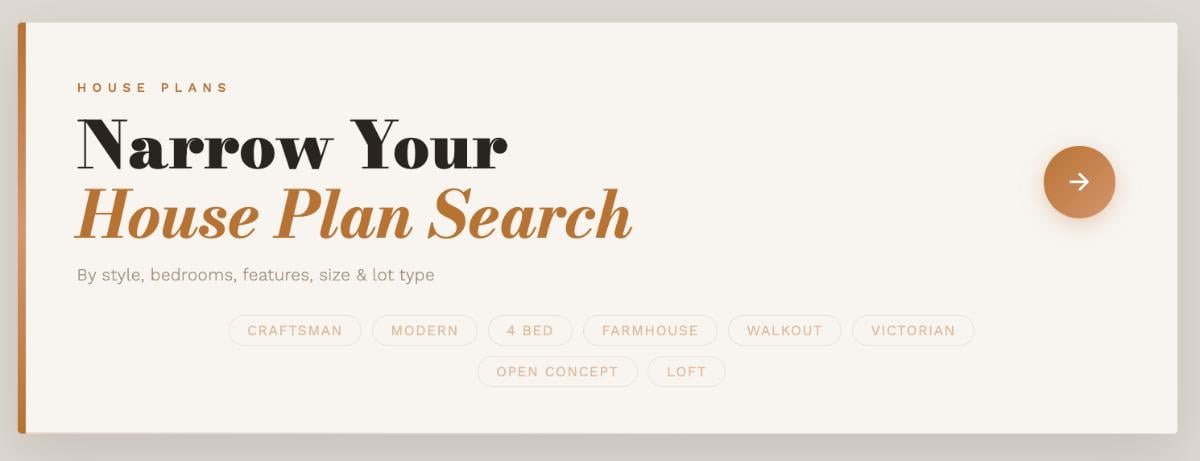
Would you like to save this?
Specifications
- Sq. Ft.: 1,625
- Bedrooms: 3
- Bathrooms: 2
- Stories: 1.5
Main Level Floor Plan

Second Level Floor Plan

Living Room

Living Room

Living Room

Eat-in Kitchen

Eat-in Kitchen

Bedroom

Bathroom

Bedroom

Bathroom

Bedroom

Rear View

Front Elevation

Details
This traditional country-style home combines rustic charm and elegance with an attractive blend of stone and cedar shakes on the exterior.
As you step inside, you’re welcomed by a formal foyer with a convenient storage closet. It takes you into a large unified space shared by the living room, kitchen, and dining area. A fireplace enhances the ambiance while doors at the back extend the living space onto a spacious deck that seamlessly extends the living area outdoors.
For added convenience, the primary bedroom is situated on the main level, featuring a spacious walk-in closet and easy access to a well-appointed bathroom.
Upstairs, you’ll find two family bedrooms and a shared bathroom equipped with a sink vanity and a tub and shower combo. Overlooking the living area below, a charming balcony adds a sense of grandeur and openness, making the home feel welcoming and spacious.
Pin It!

The House Designers Plan THD-1403









