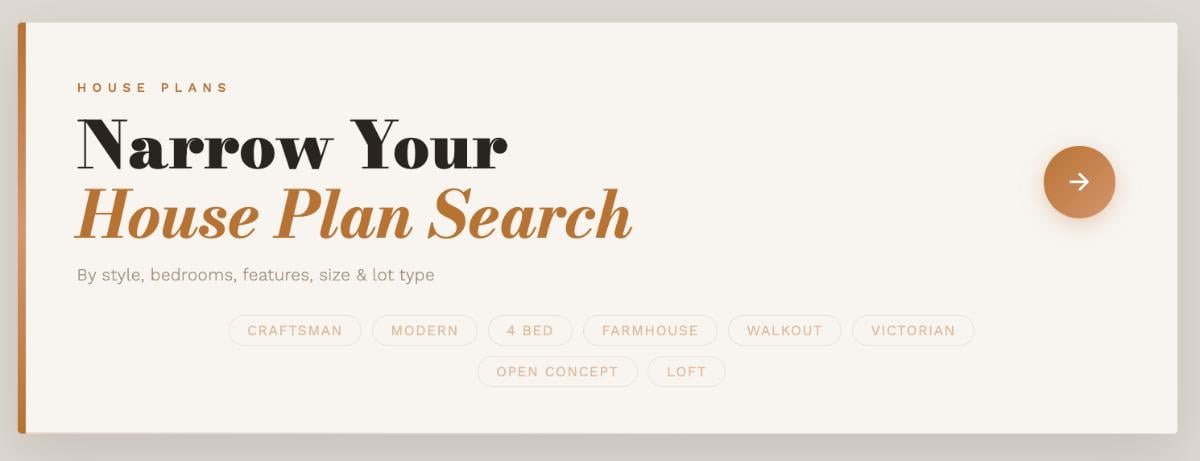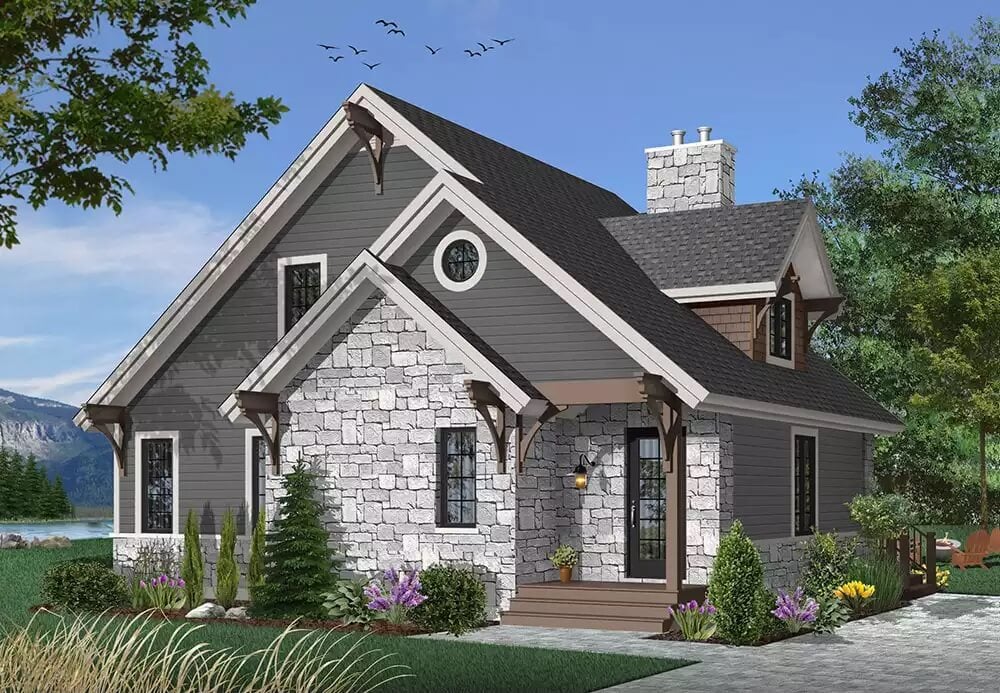
Would you like to save this?
Specifications
- Sq. Ft.: 1,625
- Bedrooms: 3
- Bathrooms: 2
- Stories: 1.5
Main Level Floor Plan
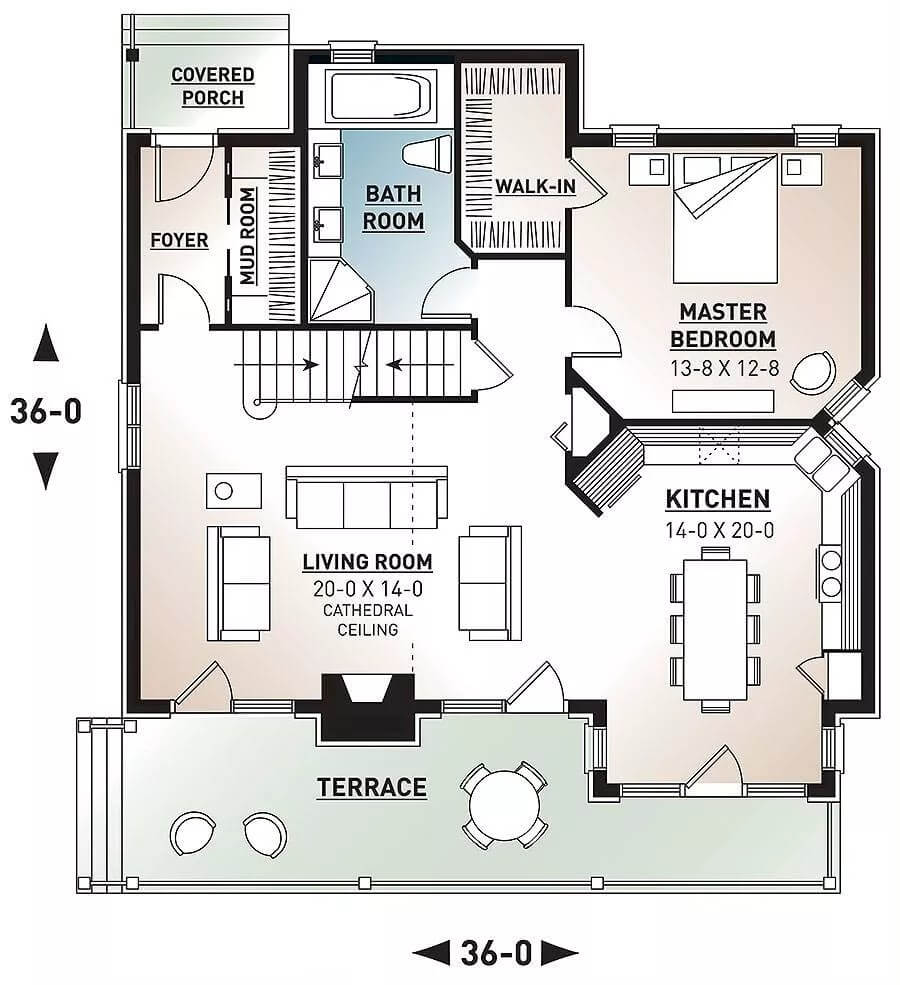
Second Level Floor Plan
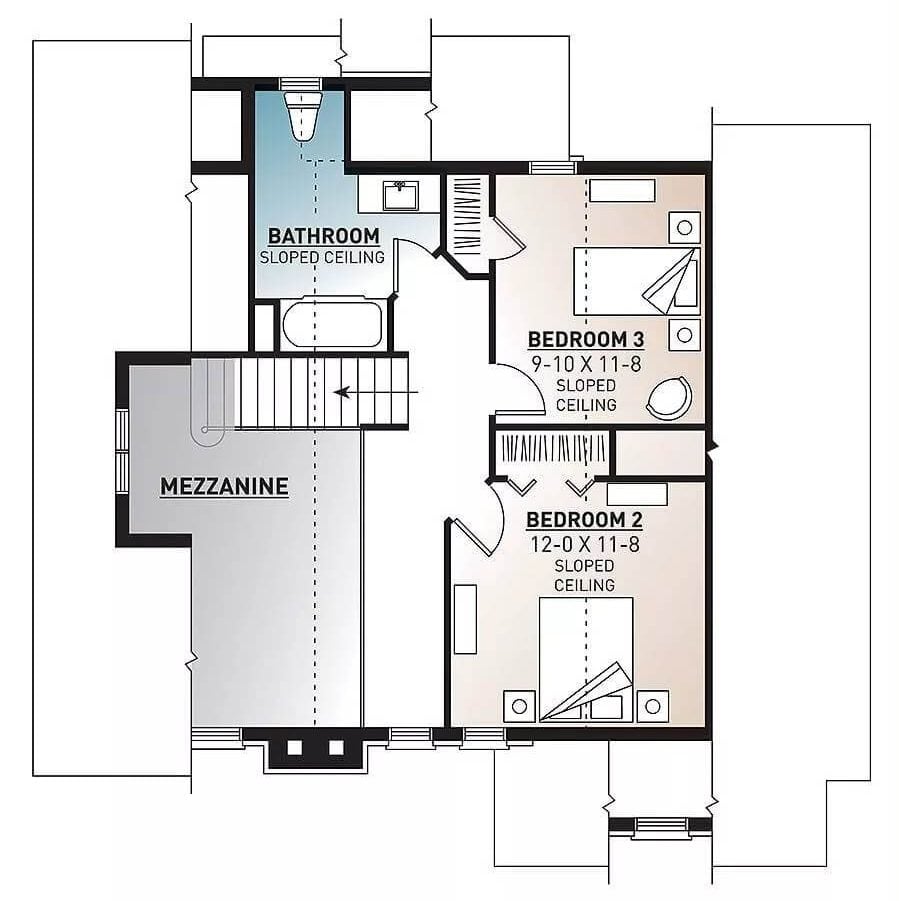
Lower Level Floor Plan
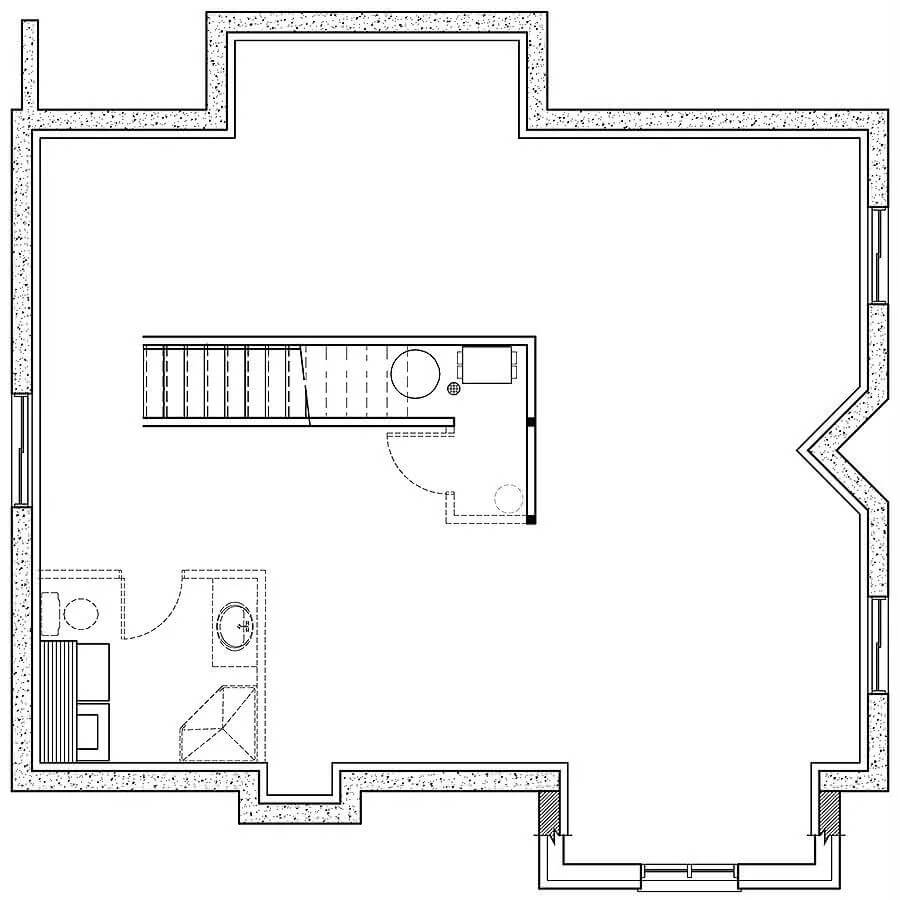
Rear View
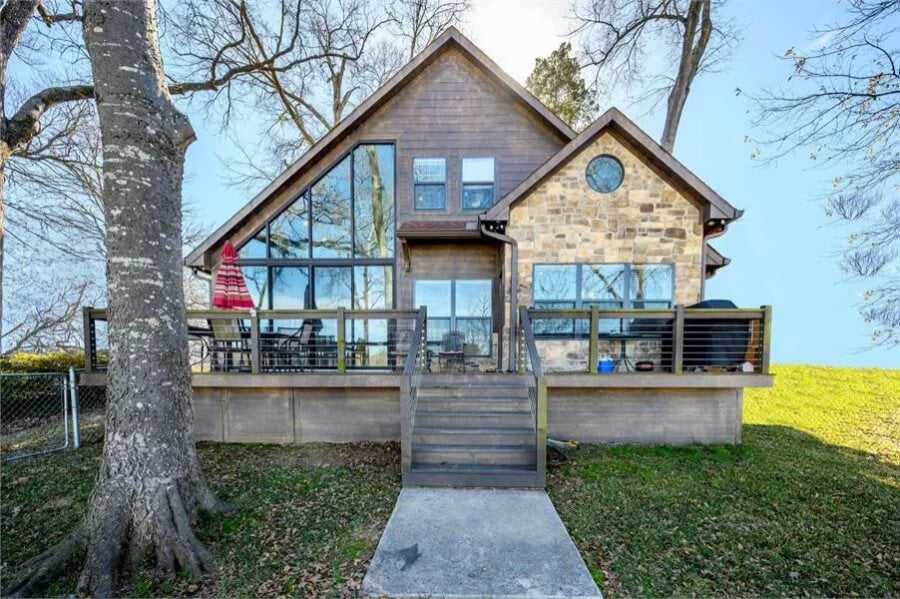
Front View

Foyer
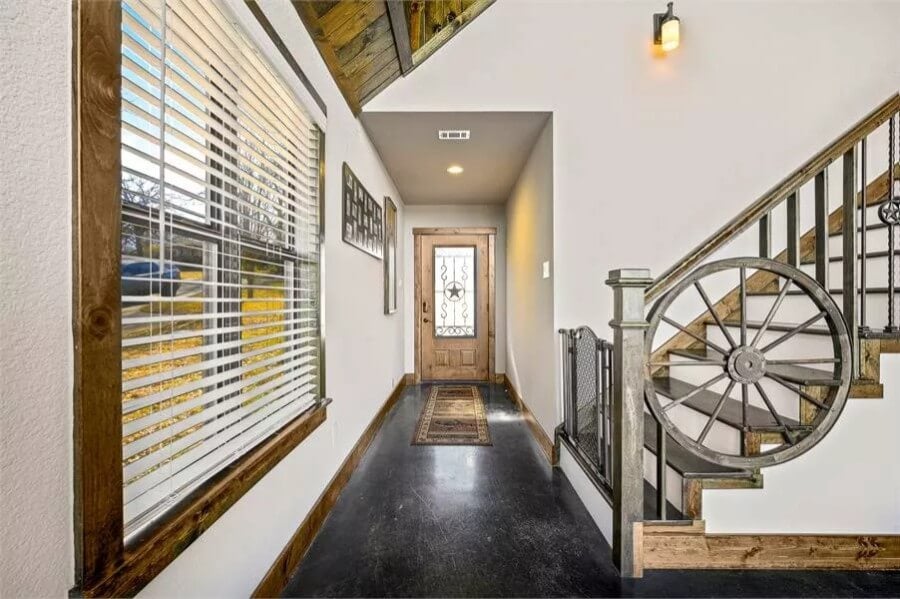
Living Room
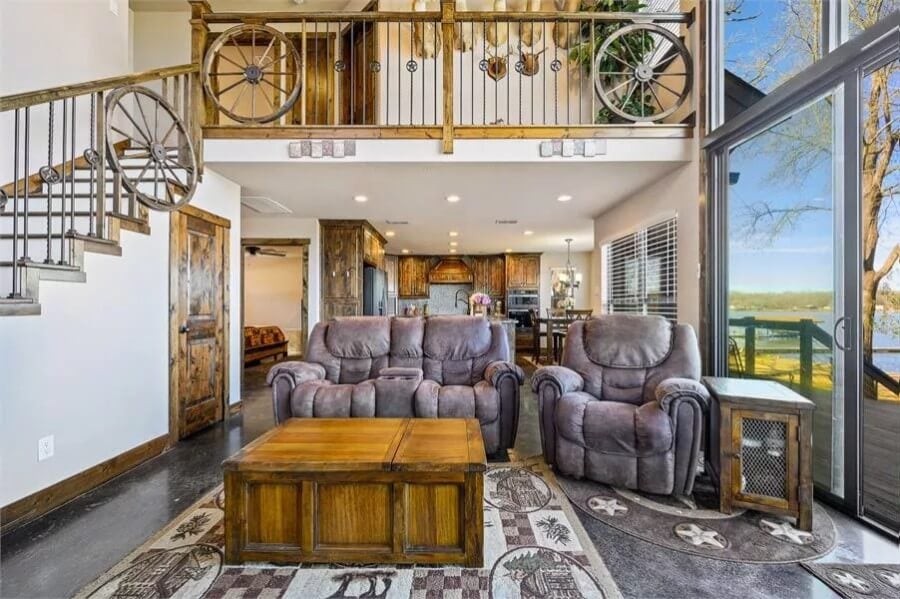
Living Room
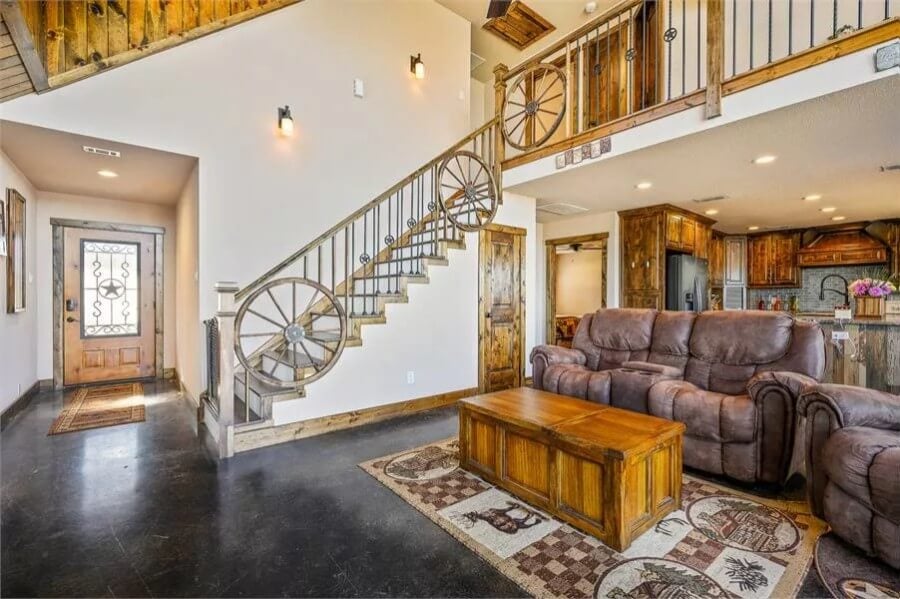
Living Room

Kitchen
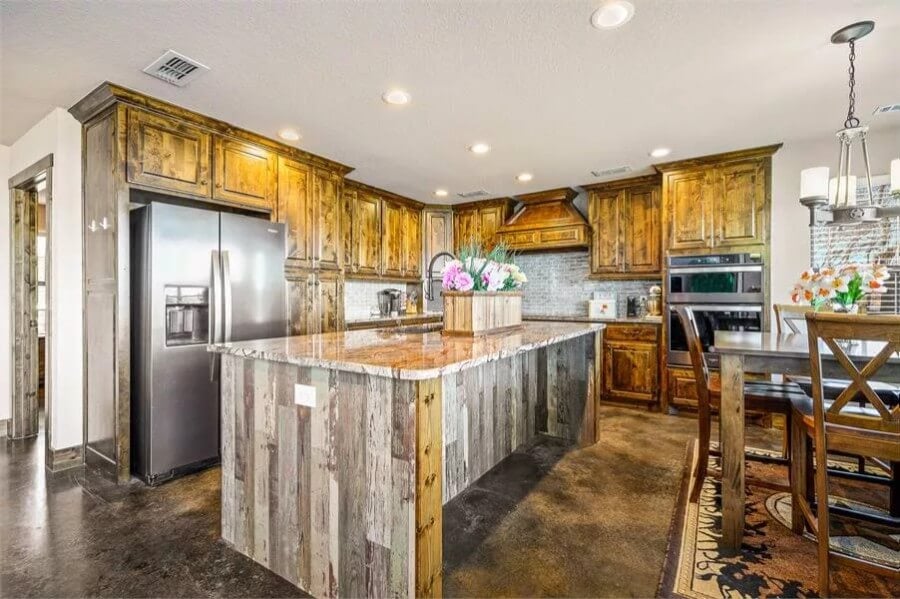
Kitchen
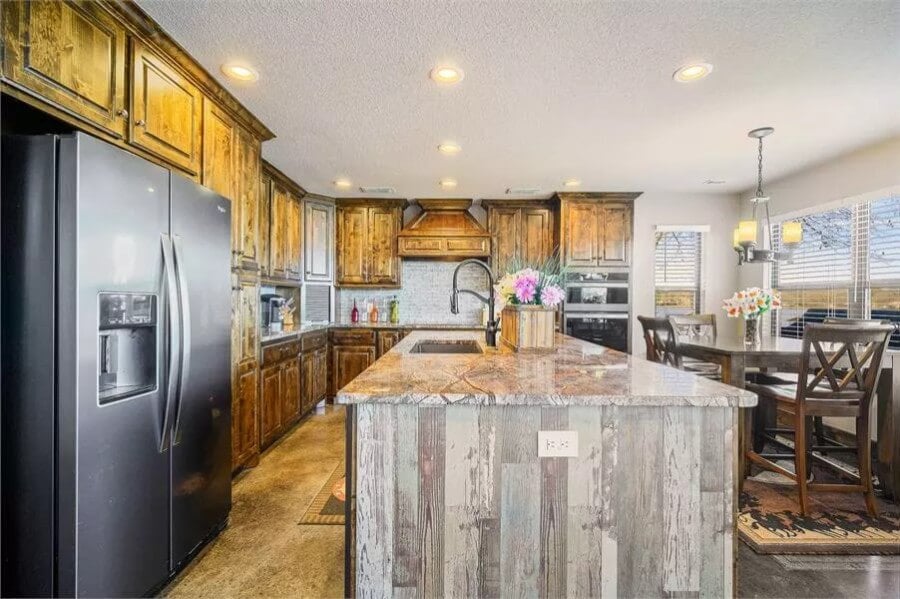
Kitchen
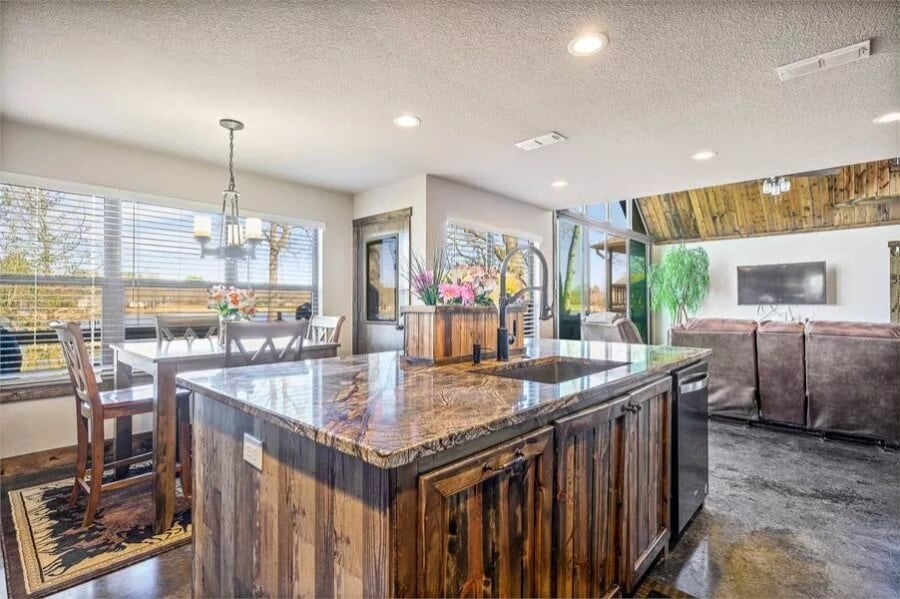
Dining Area

Primary Bedroom
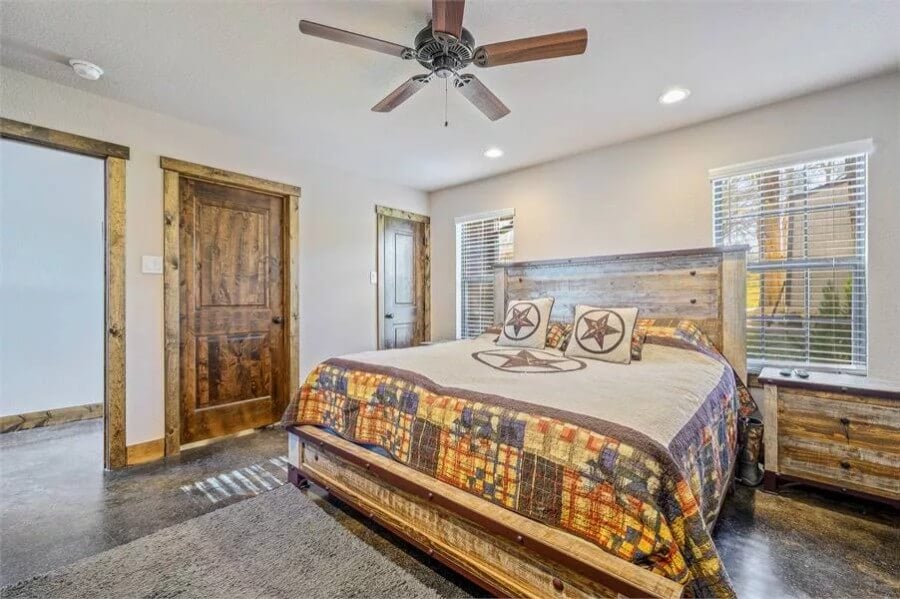
Primary Bathroom
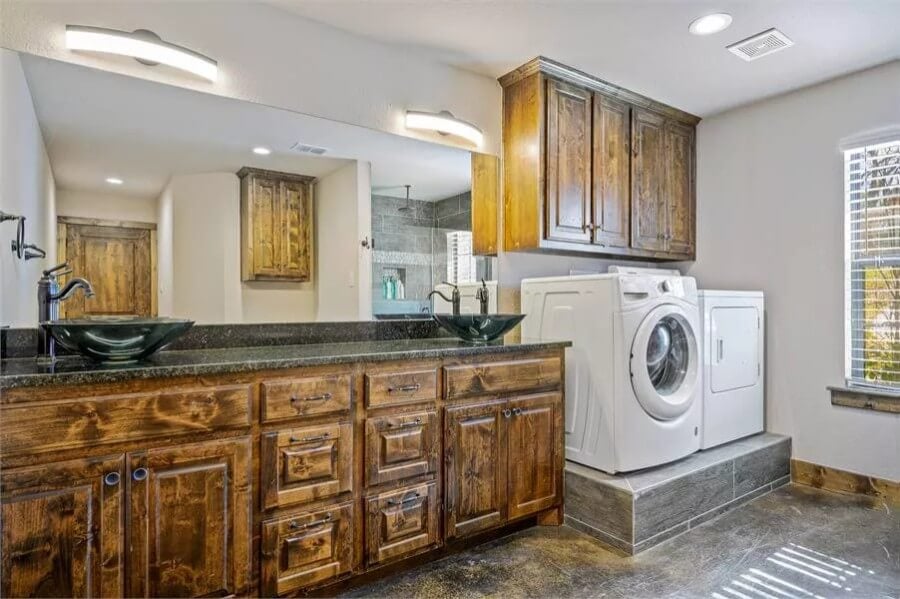
Balcony
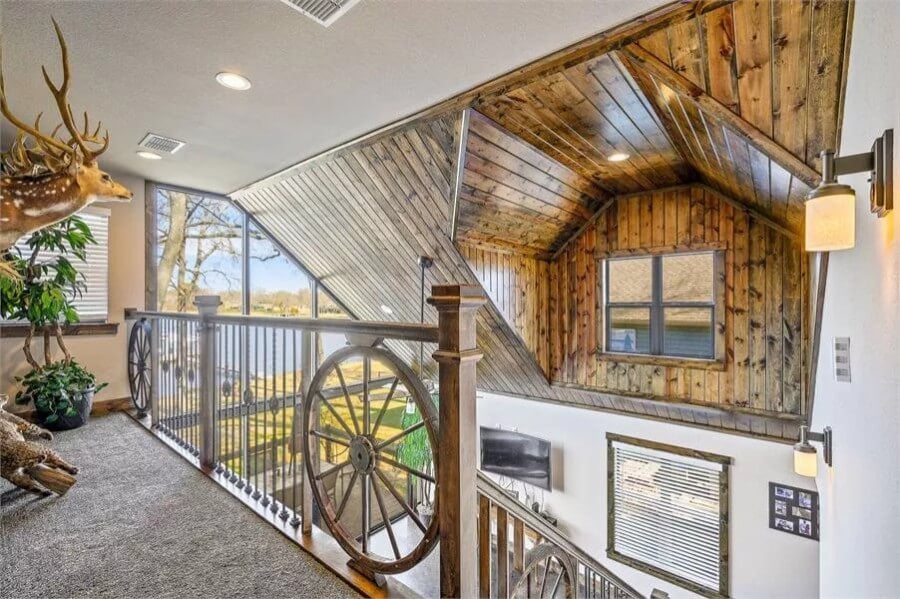
Upstairs Hallway
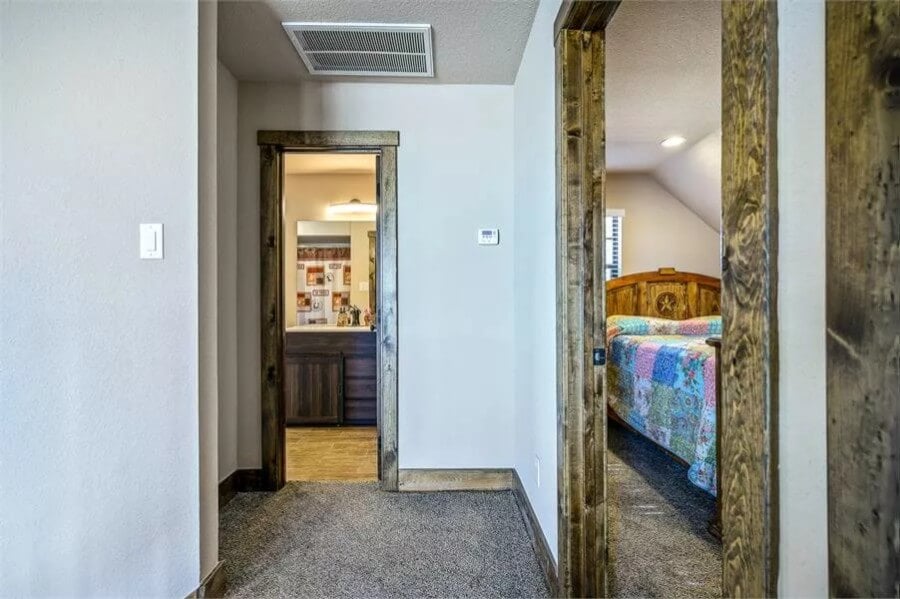
Bedroom

Bathroom
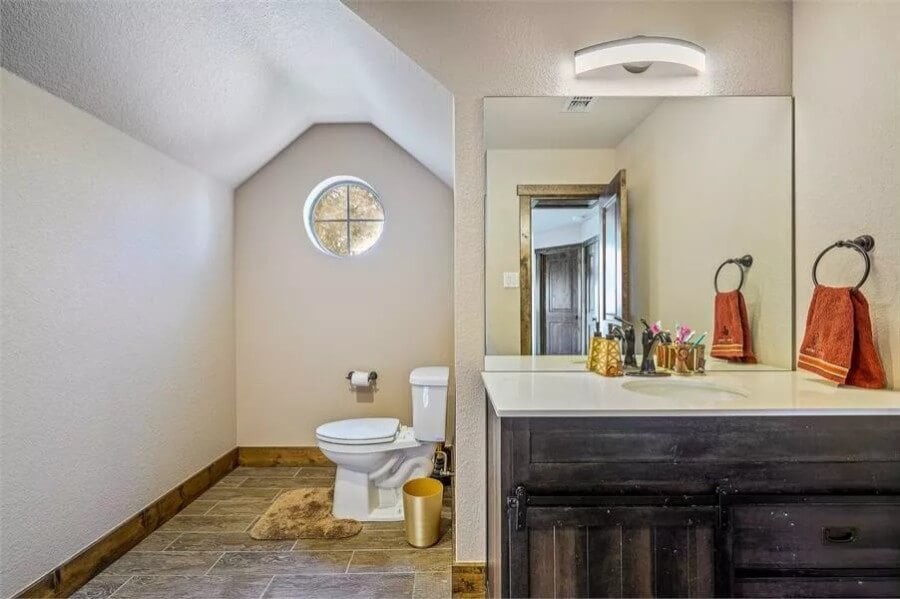
Details
Stone and siding, a charming dormer, and gable rooflines adorned with decorative brackets give this 3-bedroom country-style home an exquisite curb appeal.
As you step inside, a formal foyer with a storage closet greets you. It takes you into a large unified space shared by the living room, kitchen, and dining area. A cathedral ceiling boosts the area’s vertical space while rear doors extend the entertaining space onto an expansive terrace.
The primary bedroom is conveniently located on the main level. It offers a private retreat complete with a walk-in closet and an adjacent full bath featuring dual vanities, a soaking tub, and a separate shower.
Upstairs, you’ll find two family bedrooms sharing a 3-fixture hall bath. A charming balcony overlooking the living space below, adds to the home’s airy, inviting feel.
Pin It!
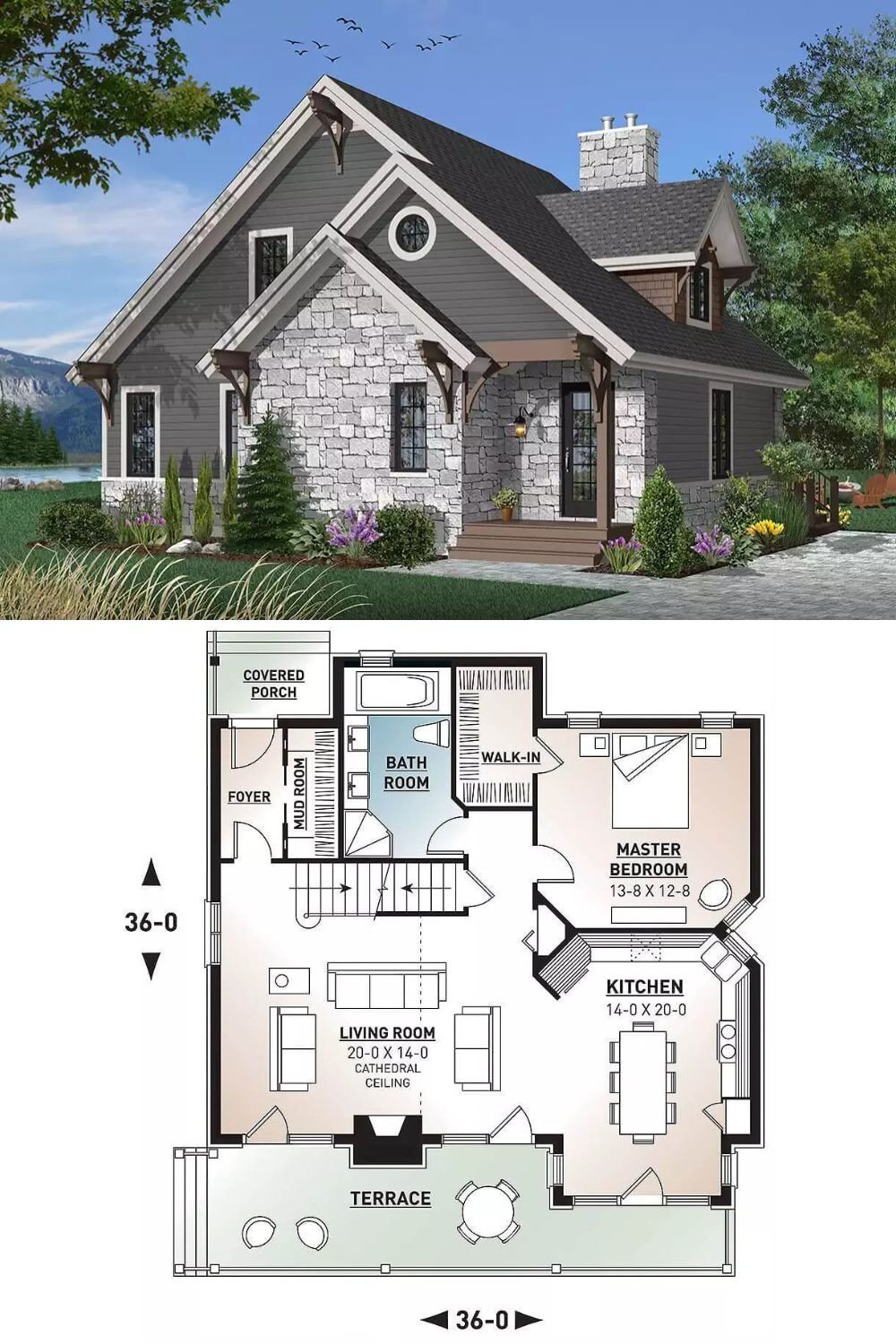
The House Designers Plan THD-1142



