Nestled amidst lush landscaping, this Craftsman home exudes character with its intricate gable designs and inviting wraparound porch. Spanning 2,343 square feet, it offers ample space with three bedrooms and 2.5 bathrooms to accommodate modern living needs. The harmonious blend of brick and shingle exteriors coupled with rustic stone accents creates an elegant facade that speaks to the home’s timeless allure.
Craftsman Charm with Intricate Gable Details

Would you like to save this?
This residence proudly showcases the classic Craftsman style, renowned for its detailed woodwork, iconic gable rooflines, and focus on natural materials. With a design that embraces both functionality and aesthetic beauty, this home offers a seamless blend of interior comfort and outdoor enjoyment, making it a true architectural masterpiece.
Craftsman Floor Plan with a Welcoming Lodge Room
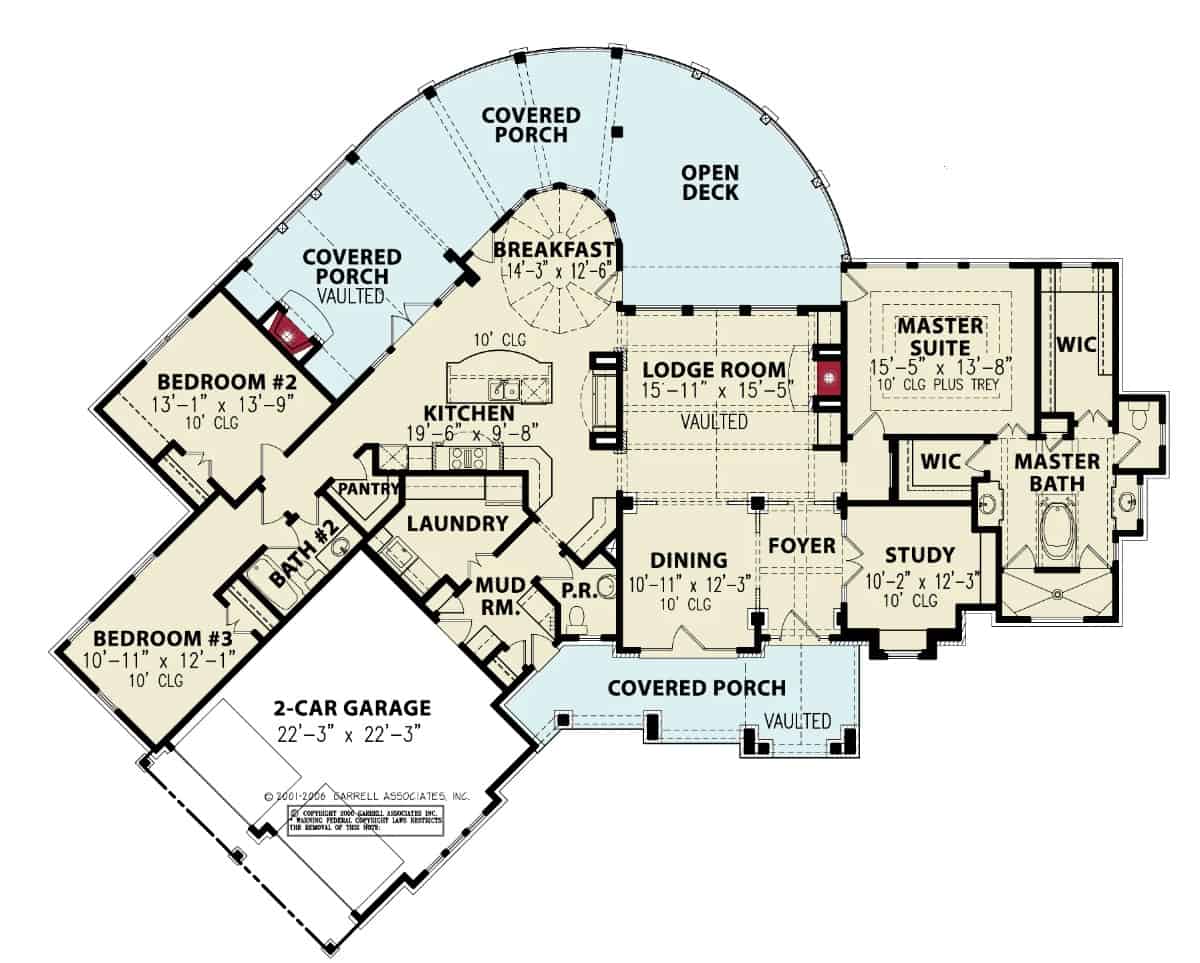
This detailed floor plan highlights the inviting layout of the craftsman home, with a spacious lodge room that connects seamlessly to the rest of the living space. A functional kitchen leads to a cozy breakfast nook and open deck, perfect for leisurely mornings. The design includes a master suite with dual walk-in closets, ensuring both comfort and privacy within this harmonious layout.
Source: Garrell Associates – Plan 07336
Craftsman Design with Arched Garage Doors and Porch
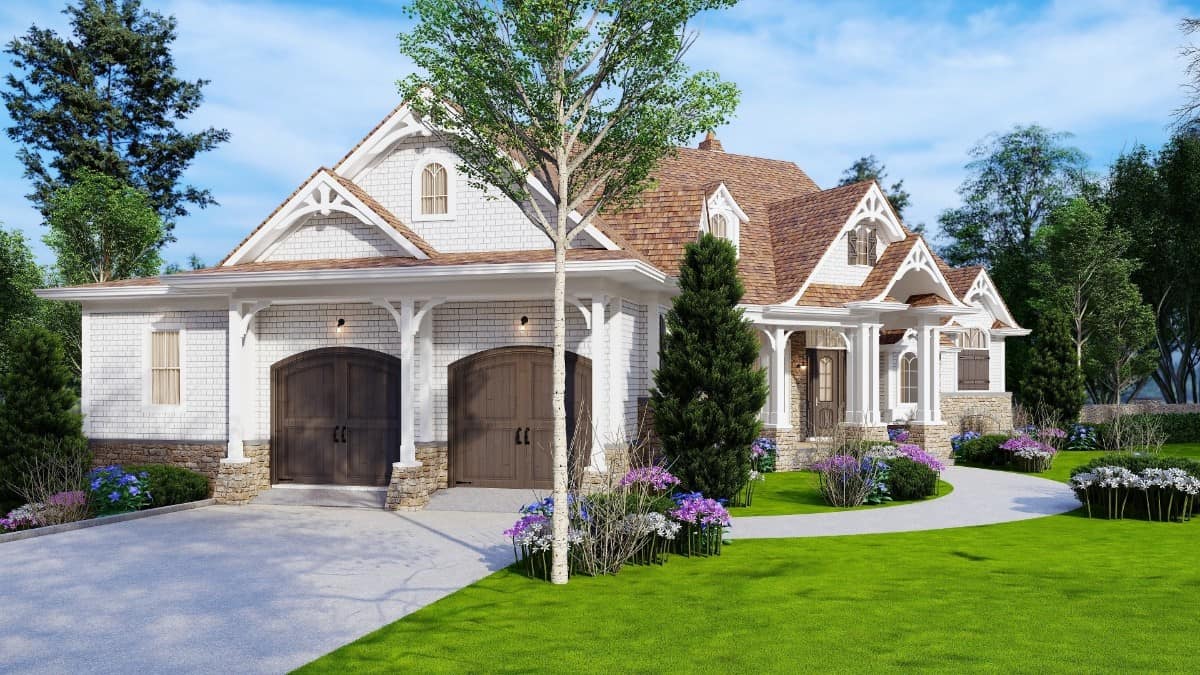
🔥 Create Your Own Magical Home and Room Makeover
Upload a photo and generate before & after designs instantly.
ZERO designs skills needed. 61,700 happy users!
👉 Try the AI design tool here
This striking craftsman residence features charming arched garage doors that complement its rustic stone accents and shingle cladding. The welcoming front porch is framed by elegant pillars, offering a serene retreat with its classic design elements. Vibrant landscaping enhances the structure, giving it a serene and natural setting amidst lush greenery.
Wraparound Porch with Craftsman Flair and Stone Accents

This craftsman-style home boasts an elegant wraparound porch elevated gracefully on stone pillars, offering a blend of sophistication and outdoor enjoyment. The intricate gable detail complements the shingle and stone facade, enhancing its architectural charm. Expansive windows invite natural light, providing a seamless connection to the lush surrounding landscape.
Don’t Miss the Exquisite Trim on This Craftsman Facade

This picturesque Craftsman home features intricate wood trim and a harmonious blend of stone and shingle. Its classic gabled rooflines are complemented by the welcoming front porch supported by sturdy pillars. The vibrant landscaping, with lush greenery and vibrant flowers, enhances the home’s natural setting.
Round Table Delight in a Craftsman Nook
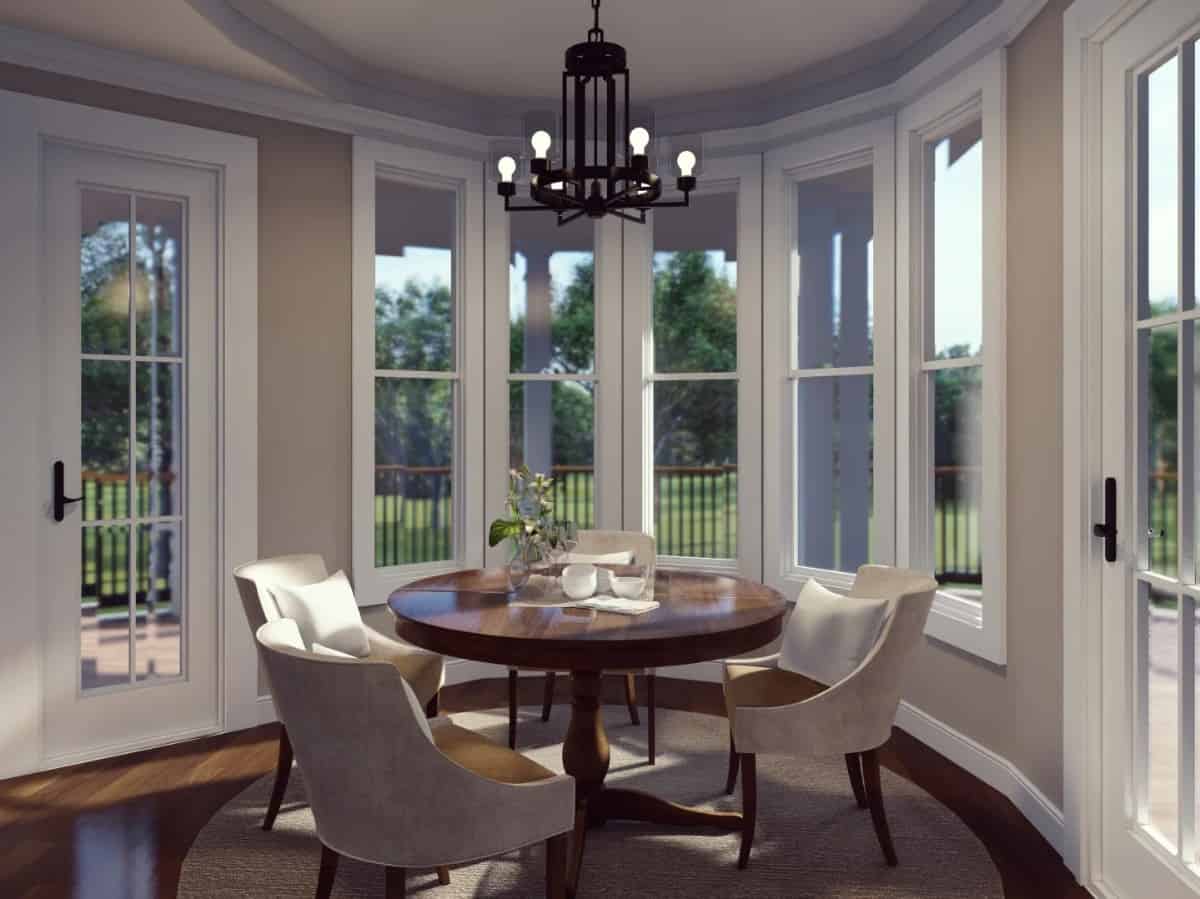
This Craftsman breakfast nook features a sleek round table surrounded by plush, comfortable chairs, perfect for leisurely meals. The tall windows and French doors flood the space with natural light, offering serene views and a seamless indoor-outdoor connection. A bold, black chandelier adds a touch of modern flair, contrasting beautifully with the soft hues of the room.
Dining Room with Warm Lighting and Practical Layout
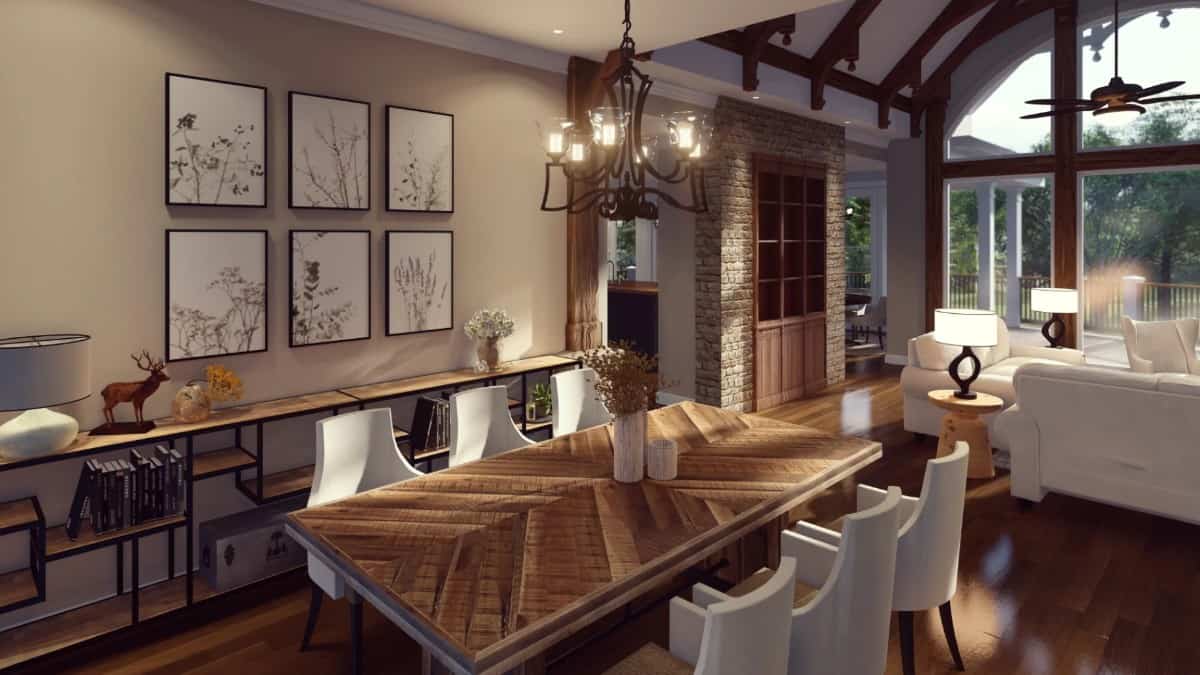
Would you like to save this?
The dining room features a spacious table surrounded by sleek white chairs, offering ample seating for gatherings. Warm lighting from the chandelier creates an inviting atmosphere and enhances the natural tones of the surrounding materials. The open shelving provides functional storage and display space, adding to the room’s usability.
Rustic Dining Room with a Stunning Herringbone Tabletop

This inviting dining room features a striking wooden table with a distinctive herringbone pattern, perfectly matching the rustic charm of the space. Six framed botanical prints adorn the wall, adding a touch of nature-inspired decor alongside the wood and metal shelving. A classic chandelier with wrought-iron detailing hangs above, complementing the natural wood tones and stone accent wall that leads into a cozy living area.
Check Out the Industrial Pendants Over This Craftsman Kitchen Island
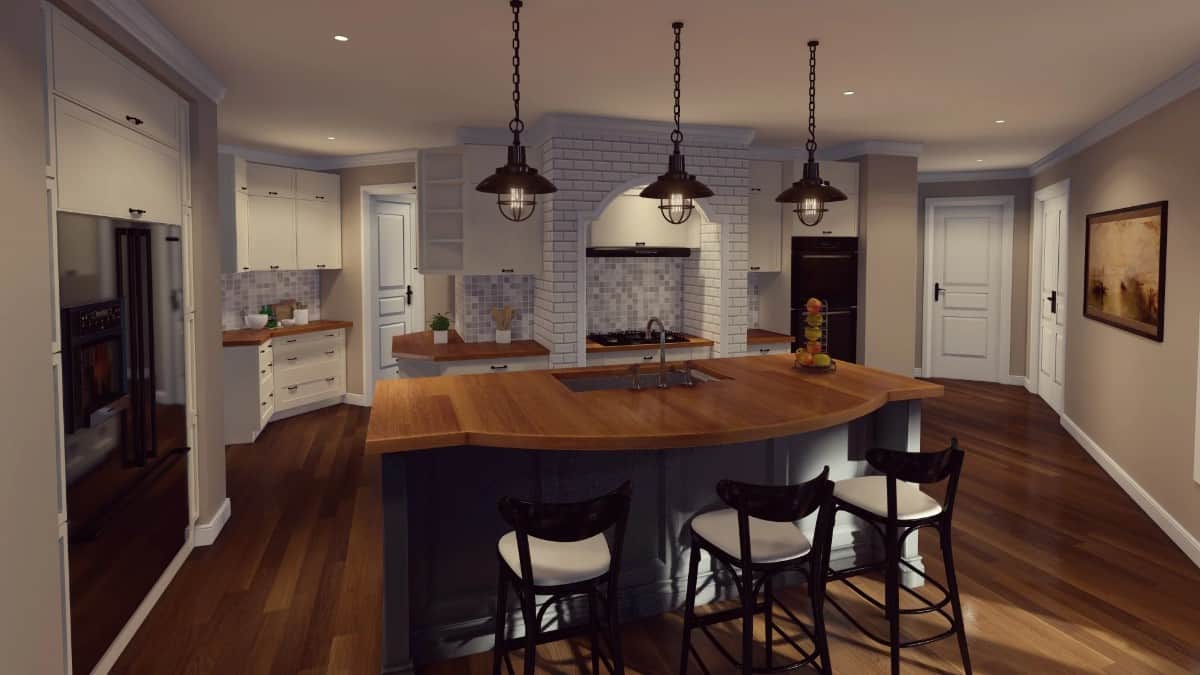
This inviting Craftsman kitchen features a spacious island with wooden countertops, perfect for prep or casual dining. Industrial pendant lights hang above, adding a modern flair to the otherwise classic design. Light cabinetry and a subway tile backsplash create a bright, welcoming atmosphere that’s both functional and stylish.
Vaulted Ceiling and Stone Fireplace in This Craftsman Great Room
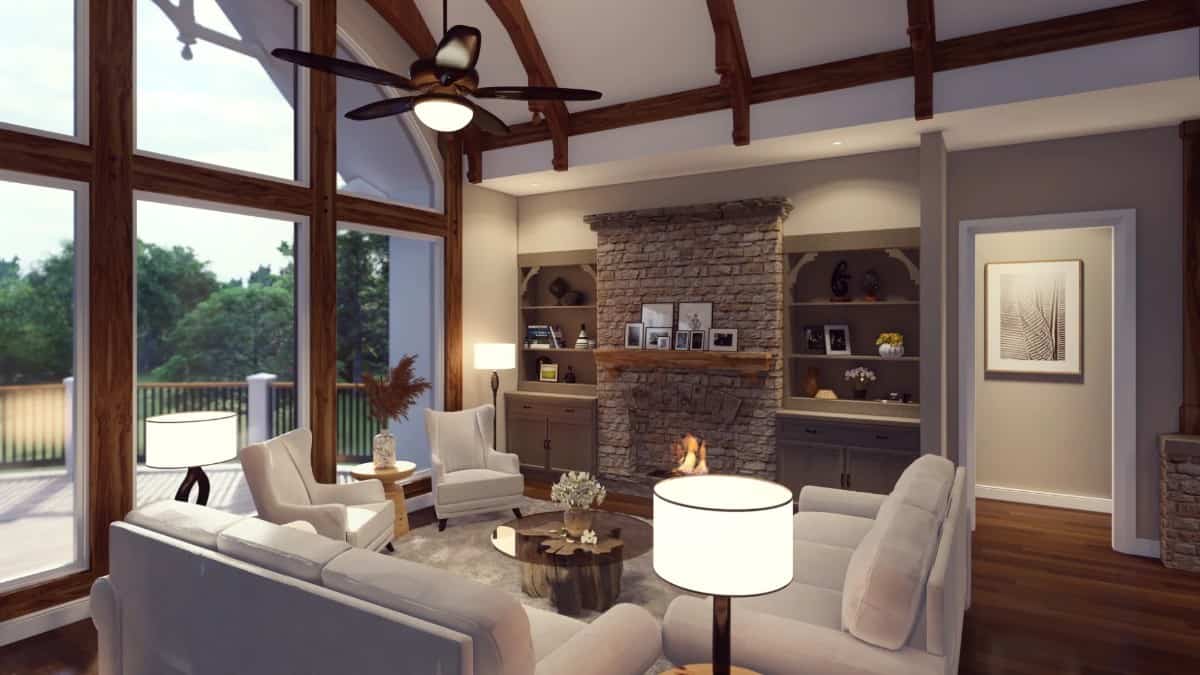
The great room showcases a stunning vaulted ceiling with exposed wooden beams that draw the eye upward, enhancing the room’s spaciousness. At the heart of the room is a grand stone fireplace flanked by custom built-ins, lending a rustic touch to the sophisticated setting. Expansive windows offer panoramic views and flood the space with natural light, seamlessly connecting the indoors with the outdoor vista.
Open Living and Dining Space with Wood Accents
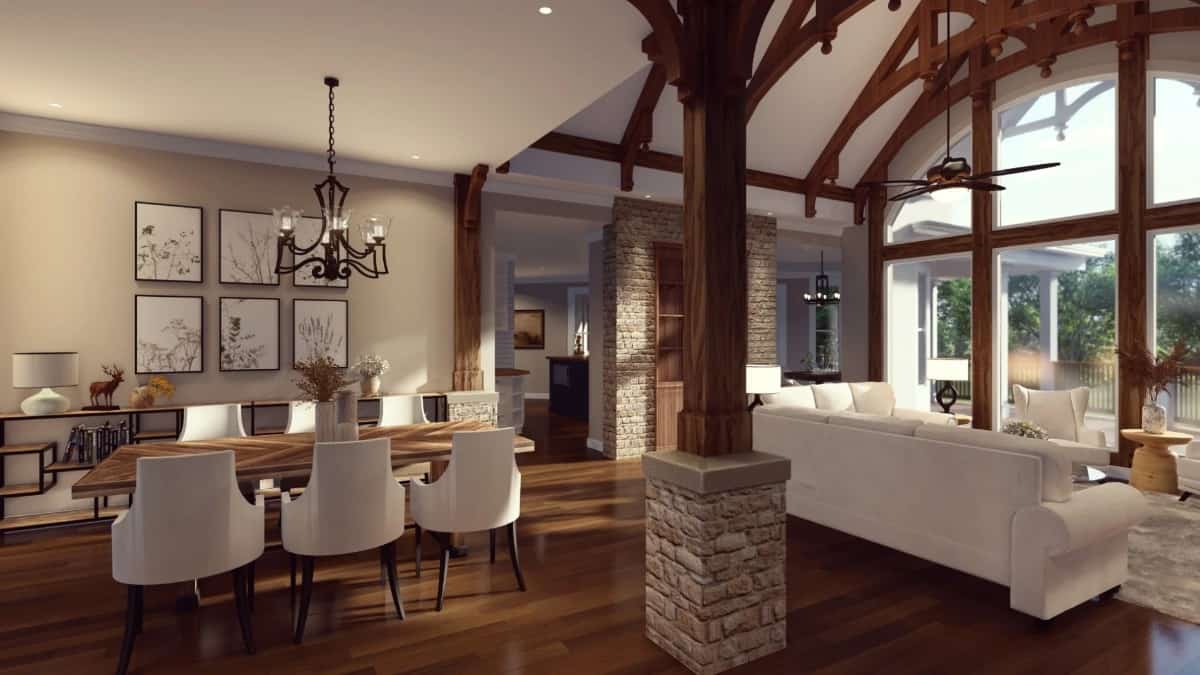
The layout seamlessly integrates the dining and living areas, creating a spacious flow ideal for entertaining or everyday use. Rich wooden beams and columns add definition to the open space while maintaining a cohesive design. Neutral-toned furnishings in the living area complement the darker wood flooring, balancing the overall color palette.
Warm Neutral Tones and Floating Shelf in This Craftsman Bedroom

This inviting bedroom features a harmonious mix of warm neutral tones and modern elements. The bed is framed by a striking wooden accent wall with a floating shelf, adding both style and functionality. Large windows with sheer curtains provide ample natural light, enhancing the cozy yet sophisticated atmosphere.
Source: Garrell Associates – Plan 07336






