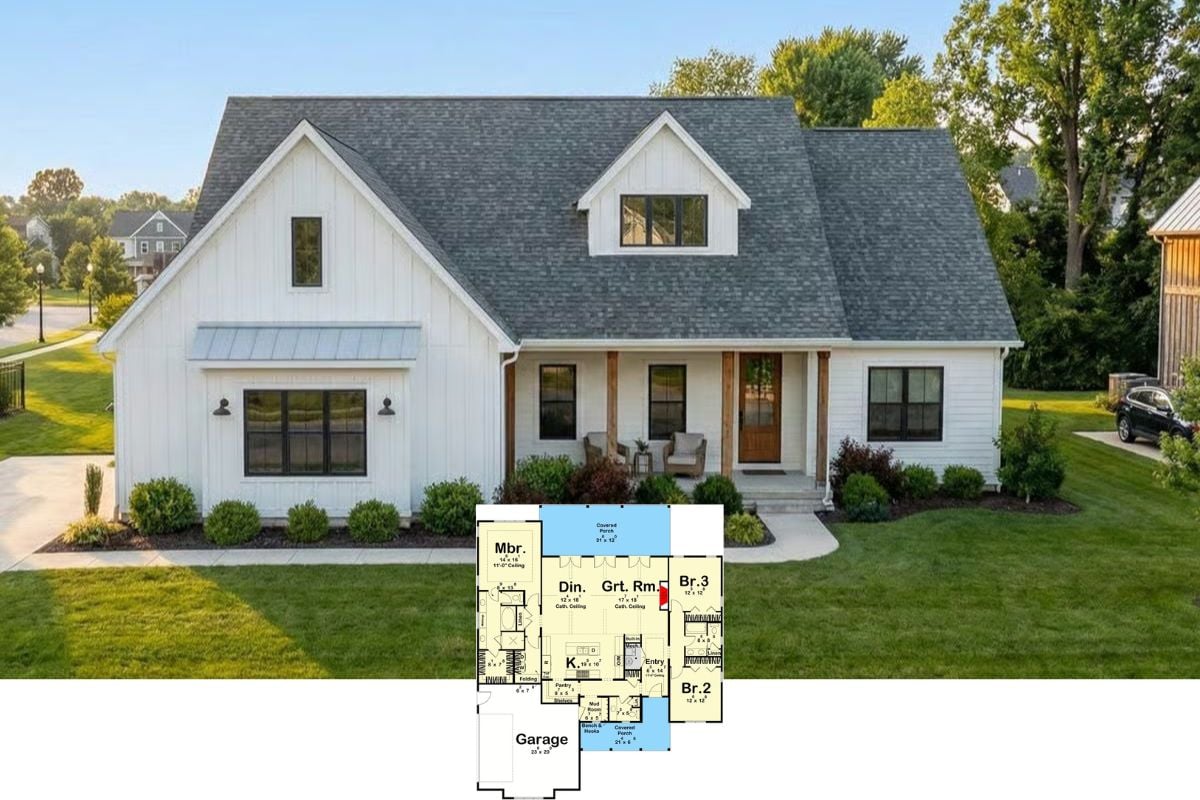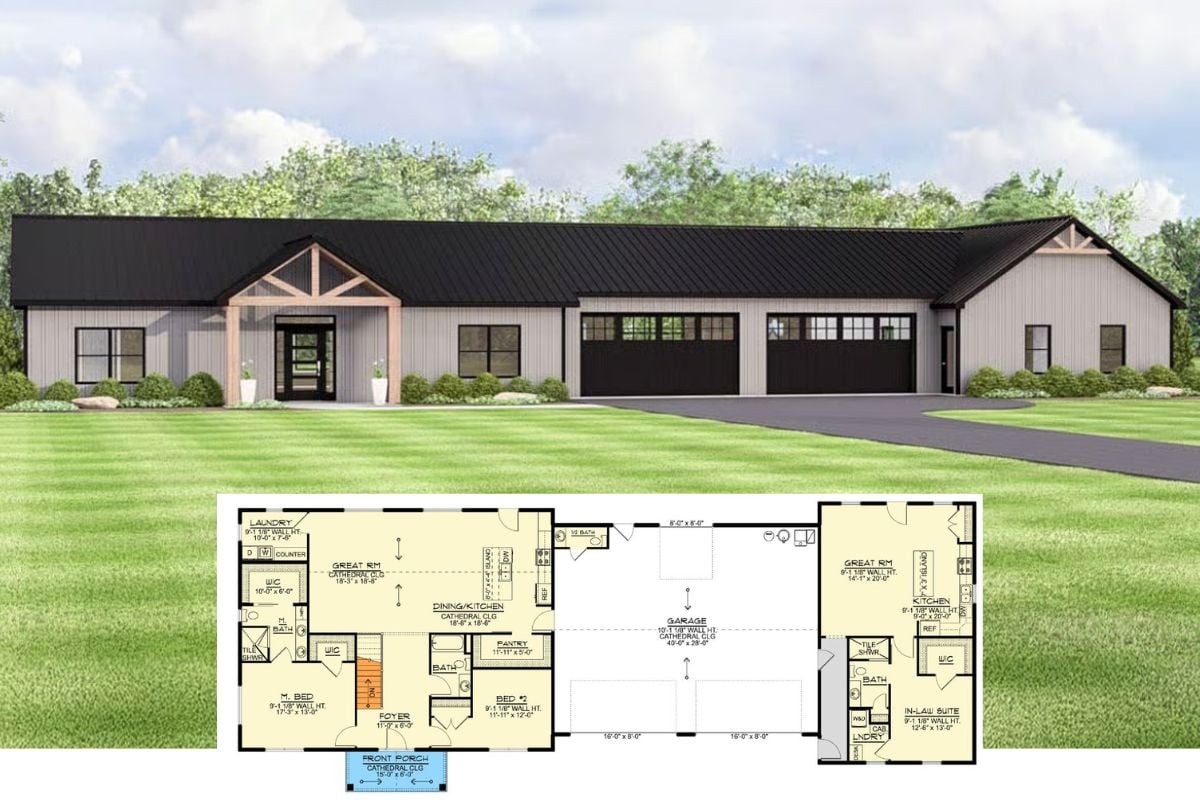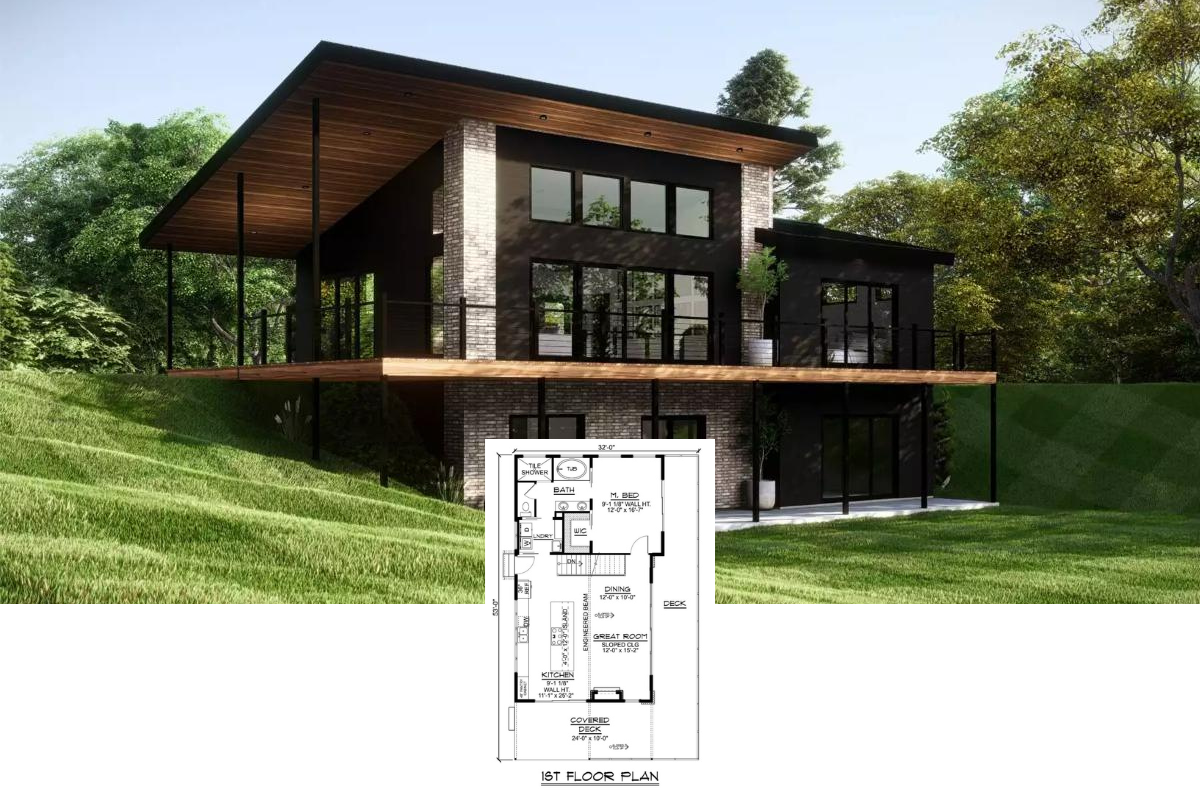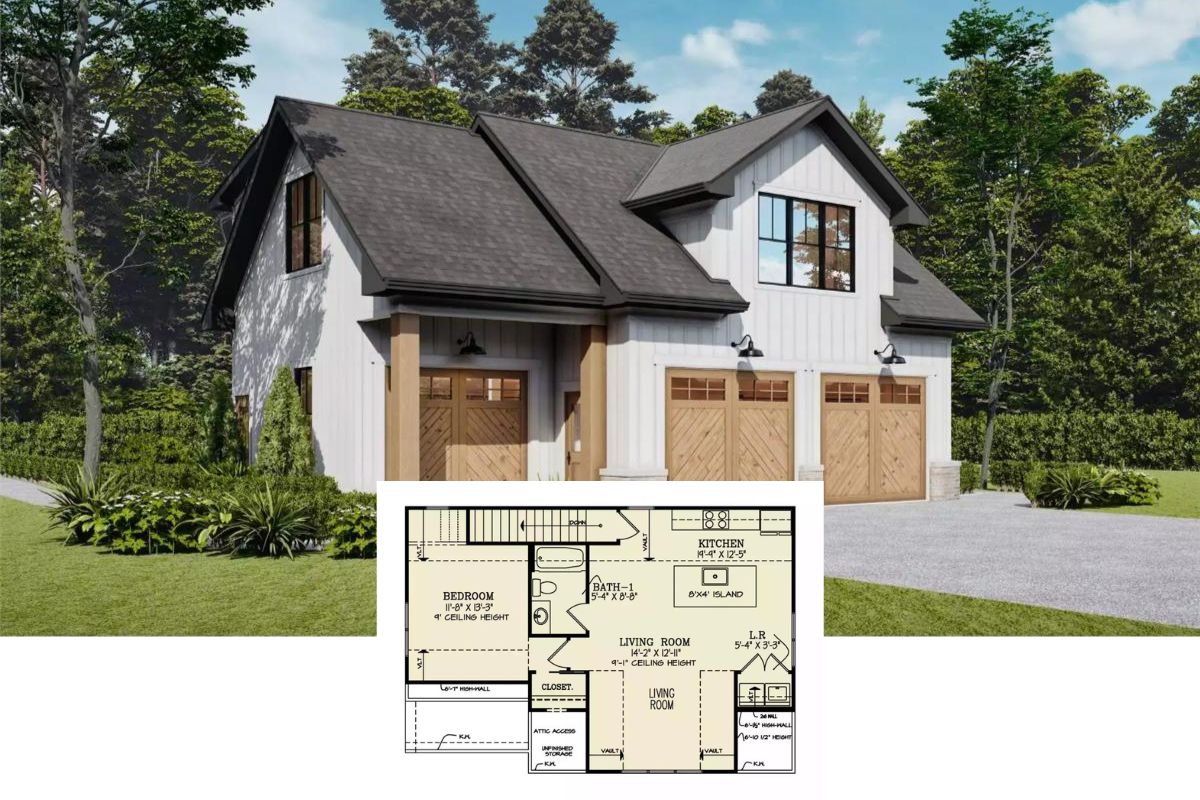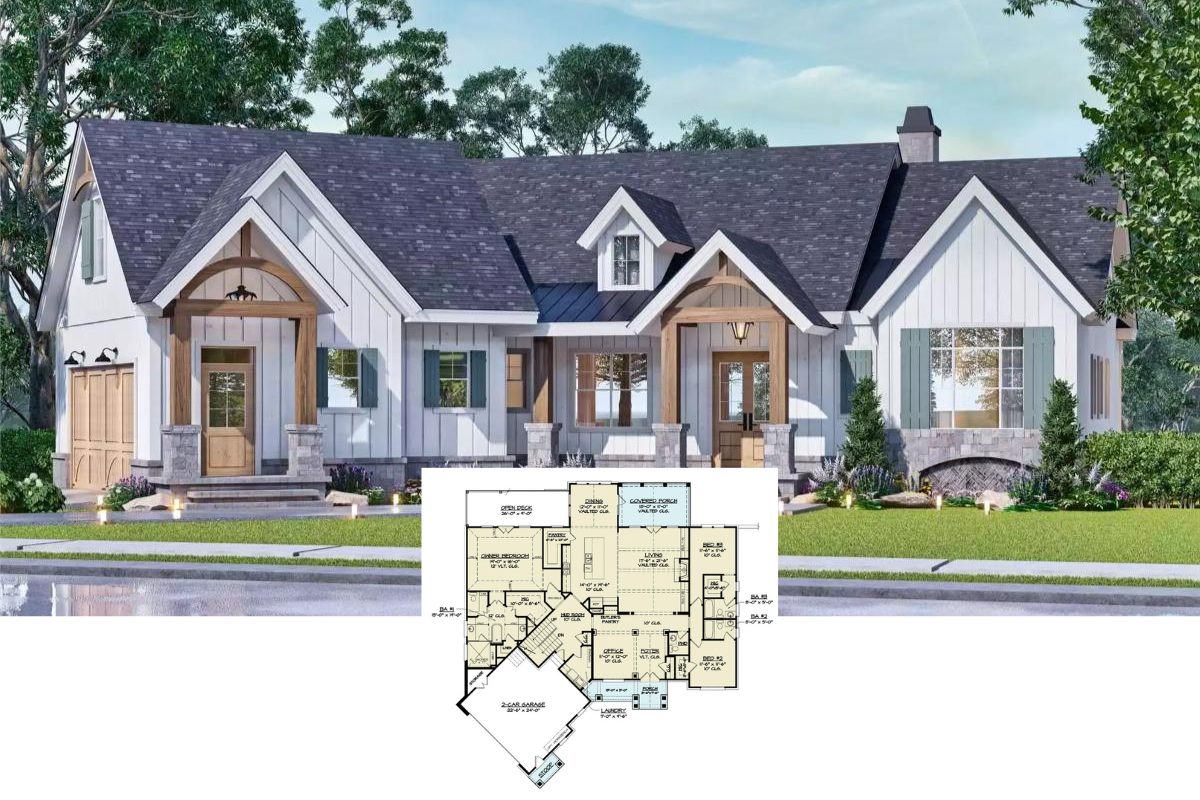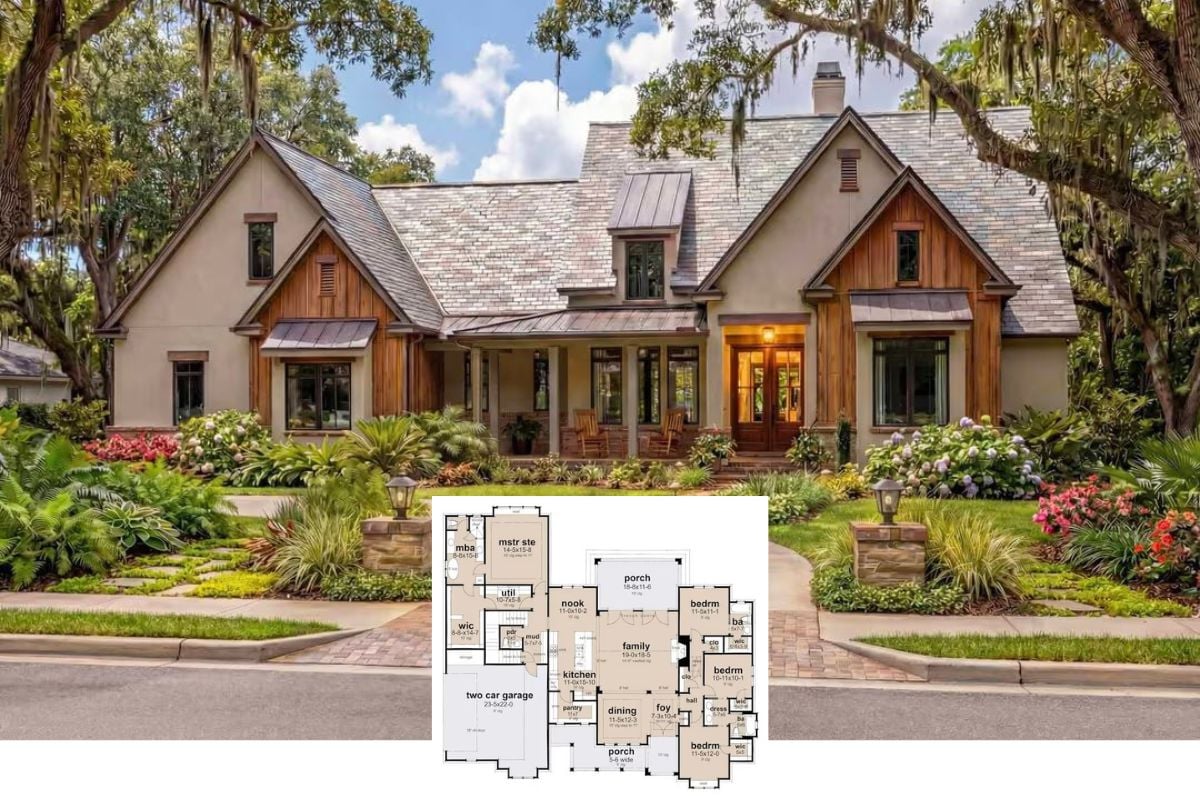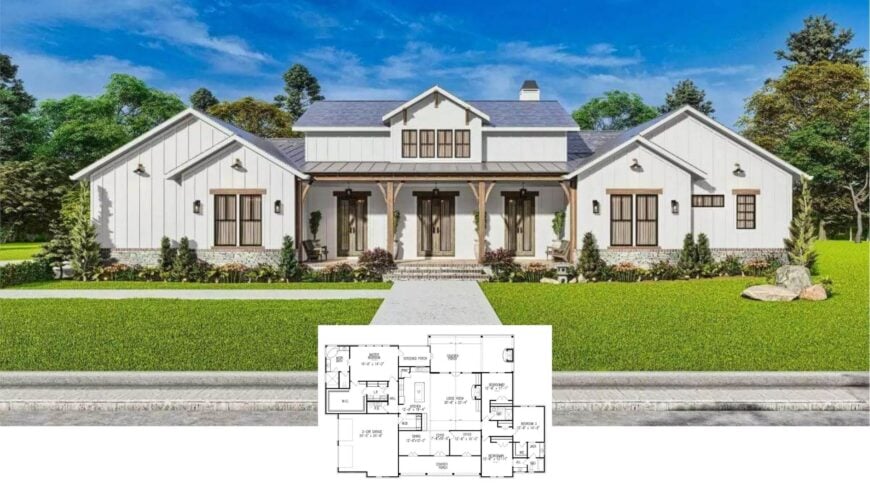
Would you like to save this?
Welcome to a stunning minimalist farmhouse that masterfully balances classic symmetry with contemporary finesse. Spanning a spacious 2,970 sq. ft. layout, this home features thoughtfully curated design elements that include clean lines and rustic accents.
You’ll find four bedrooms, 3.5 bathrooms, and inviting spaces perfect for both relaxation and entertainment, while the harmonious blend of materials creates a visually appealing and functional living environment. This single-story home also includes a convenient 2-car garage, enhancing both practicality and style.
Check Out the Classic Symmetry in This Contemporary Farmhouse Design
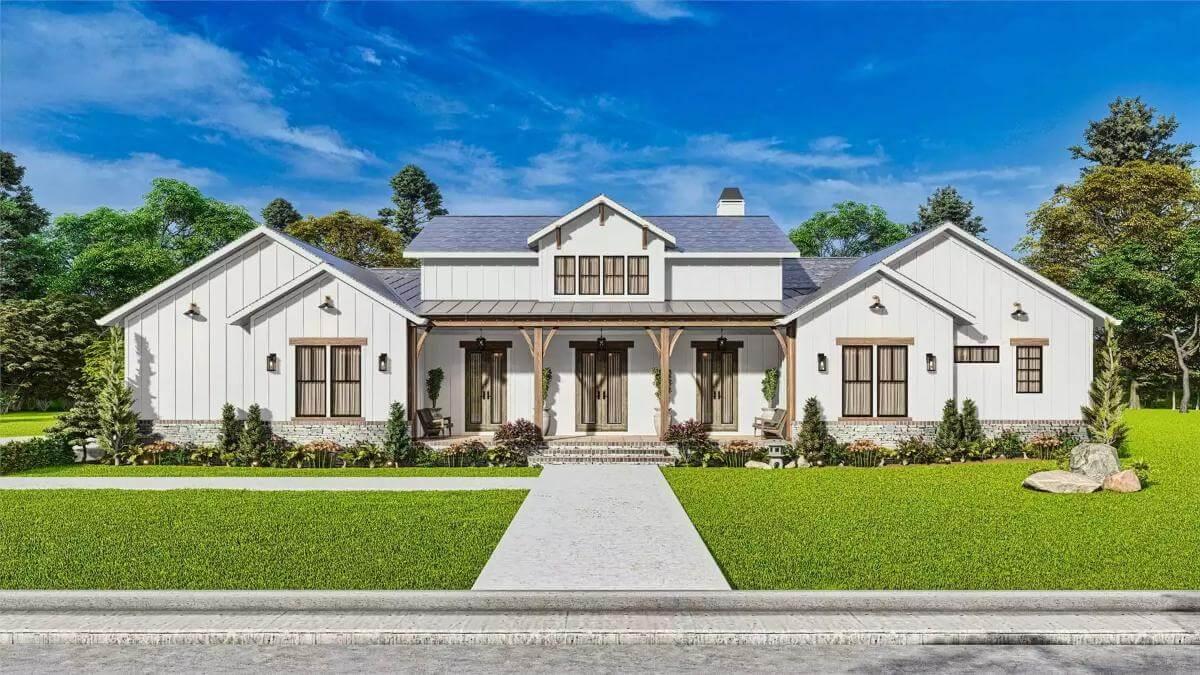
This home embodies the innovative farmhouse style, blending traditional farmhouse elements with contemporary architecture. The board-and-batten siding, rustic wooden beams, and symmetrical façade lend it a warm, inviting character, making it a peaceful sanctuary that beautifully merges simplicity with style.
Explore the Smart Flow of This Spacious Main Floor Plan
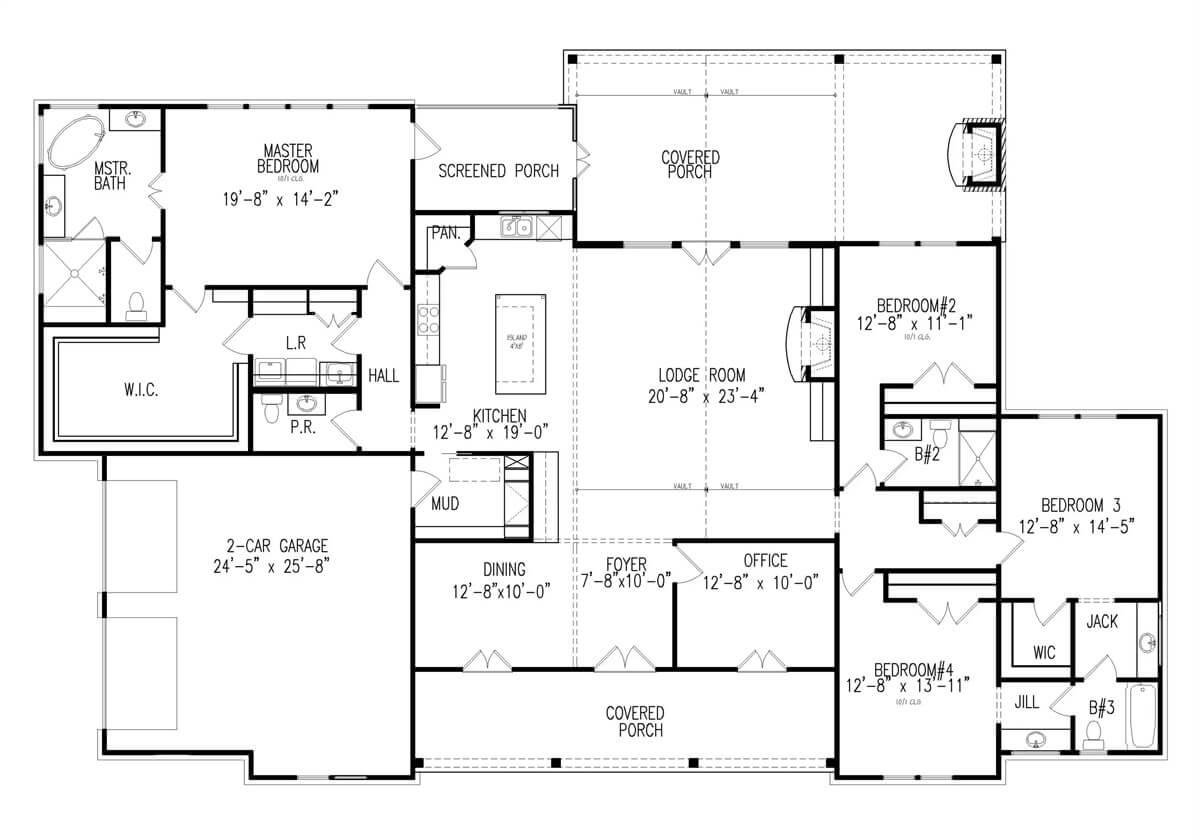
This floor plan showcases a design with distinct areas for both privacy and social gatherings. The open kitchen connects seamlessly with the lodge room, perfect for entertaining, while the covered porch offers a transition to outdoor relaxation.
I appreciate the practical layout that includes a master suite with a screened porch for a private retreat, and the convenient mudroom just off the two-car garage.
Source: The House Designers – Plan 9309
Admire the Sophisticated Barn Doors on This Farmhouse Garage
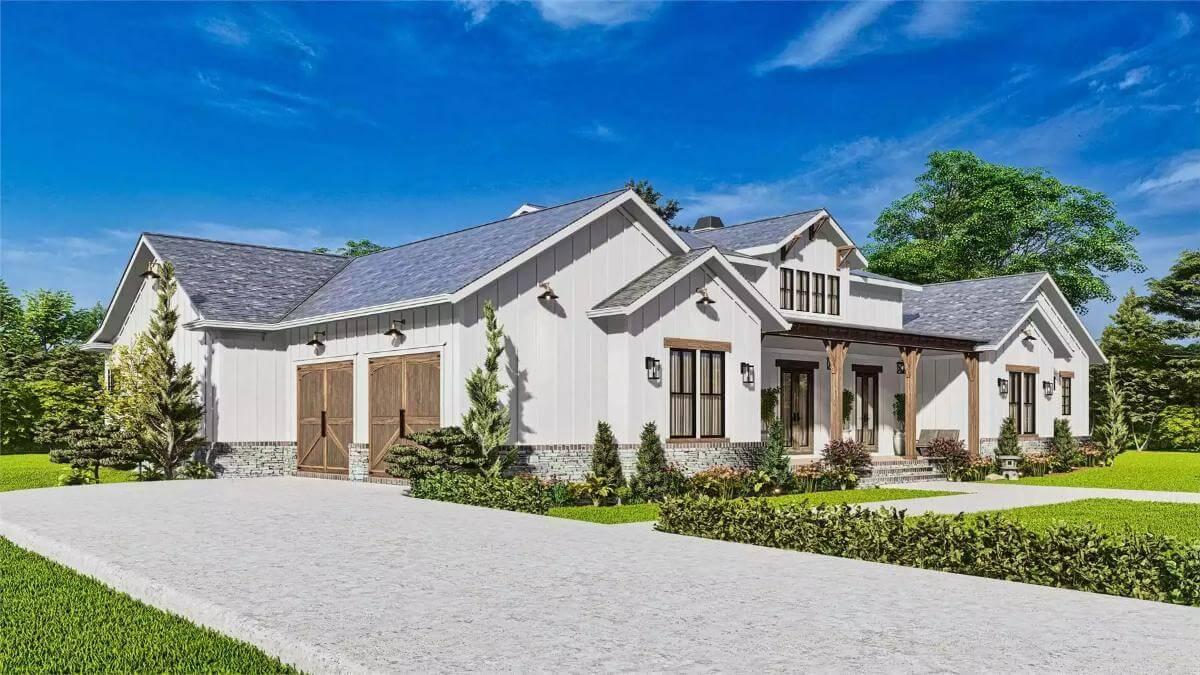
This farmhouse continues its theme of classic charm with graceful barn-style garage doors framed by board-and-batten siding. I love how the wooden beams on the porch complement the design, adding warmth and character to the entrance.
The combination of stone accents and carefully planned landscaping enhances the overall appeal, creating a harmonious blend of nature and architecture.
Embrace the Outdoor Charm of This Farmhouse’s Welcoming Porch
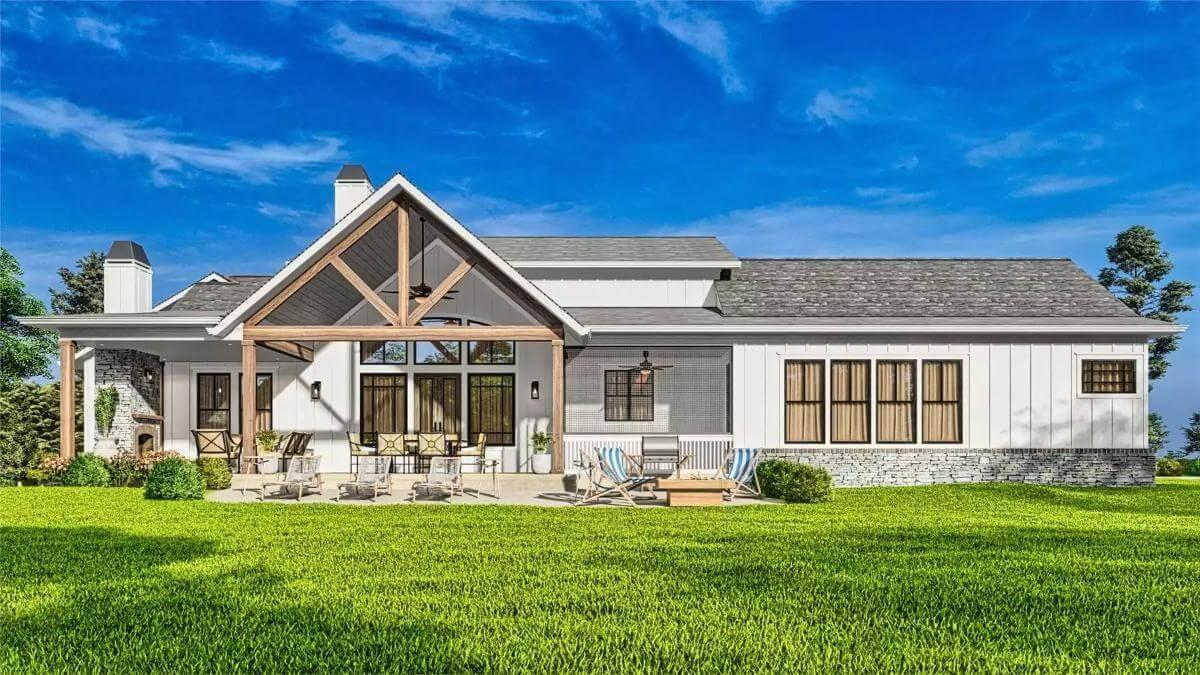
Were You Meant
to Live In?
This farmhouse boasts a beautifully designed rear exterior with a covered porch perfect for relaxation. The exposed wooden beams and stone chimney add rustic charm, while large windows invite natural light into the interior spaces.
I love how the surrounding lush greenery complements the structure, creating a reposeful outdoor retreat.
Discover the Stone Fireplace Anchoring This Light-Filled Living Room
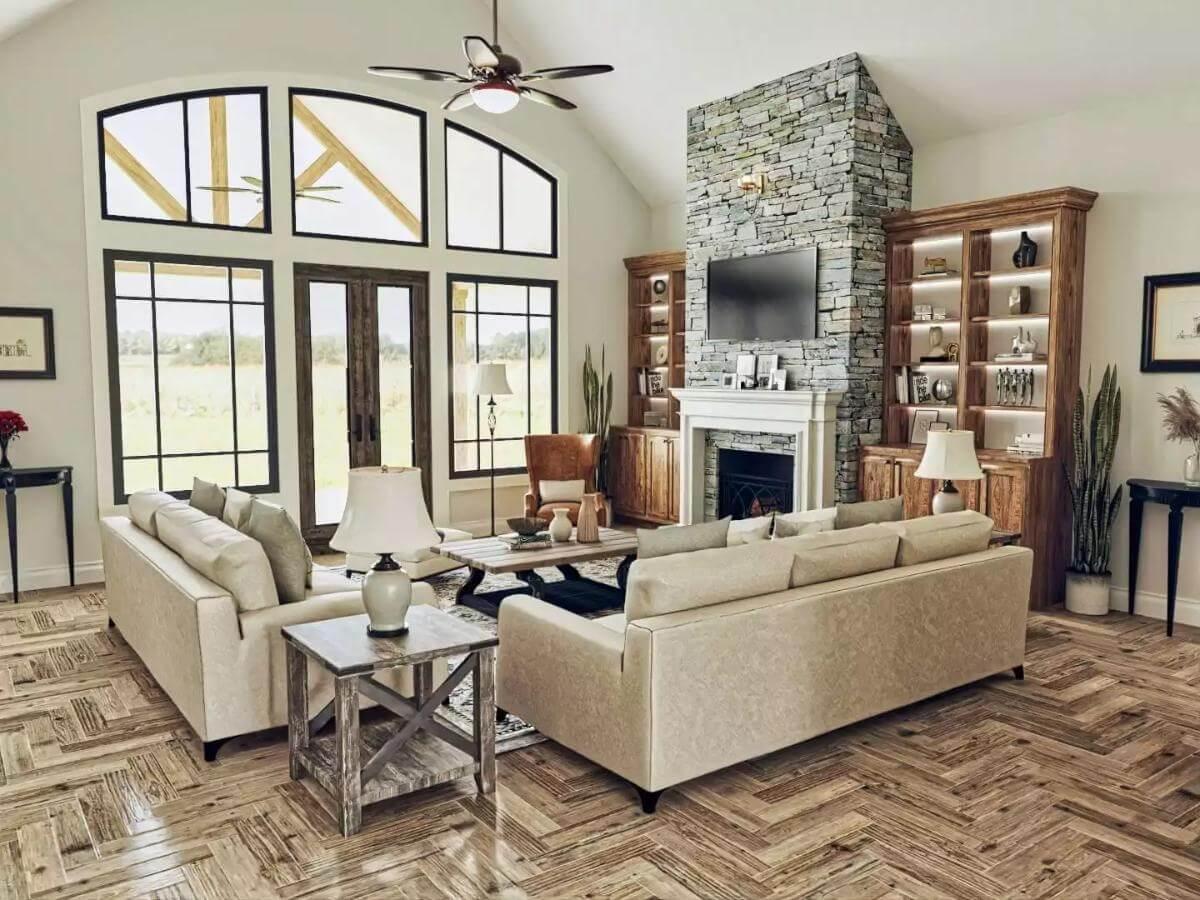
This living room draws attention with its stone fireplace, flanked by warm wooden built-in shelves that showcase tasteful decor. I love how the tall, arched windows flood the space with natural light, highlighting the chic herringbone flooring.
The arrangement of plush sofas around the fireplace creates an inviting central gathering point, ideal for both relaxation and entertainment.
Notice the Seamless Transition from Living Area to Kitchen in This Open-Concept Design
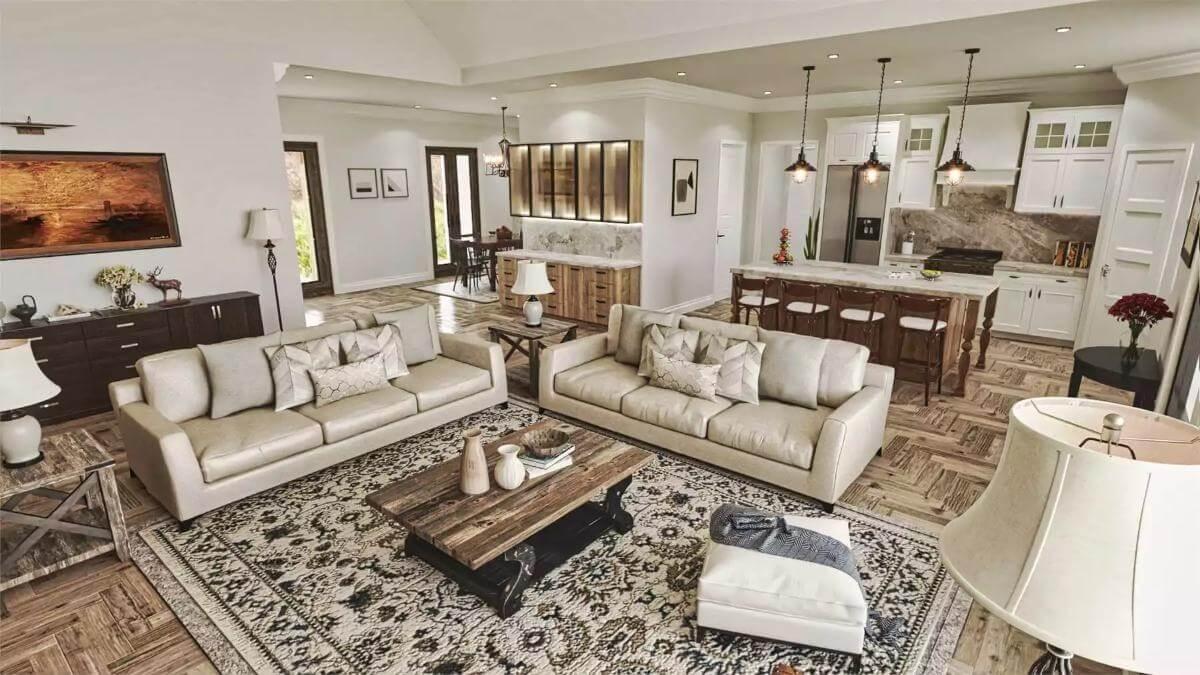
This open-concept living room and kitchen layout beautifully combines comfort and functionality. I love the way the stylish pendant lights over the island highlight the marble counter, creating an inviting space for casual dining.
The warm wood tones in the furniture and cabinetry add depth, while the patterned area rug ties the entire space together with its intricate design.
Wow, Look at the Stunning Stone Fireplace as a Focal Point
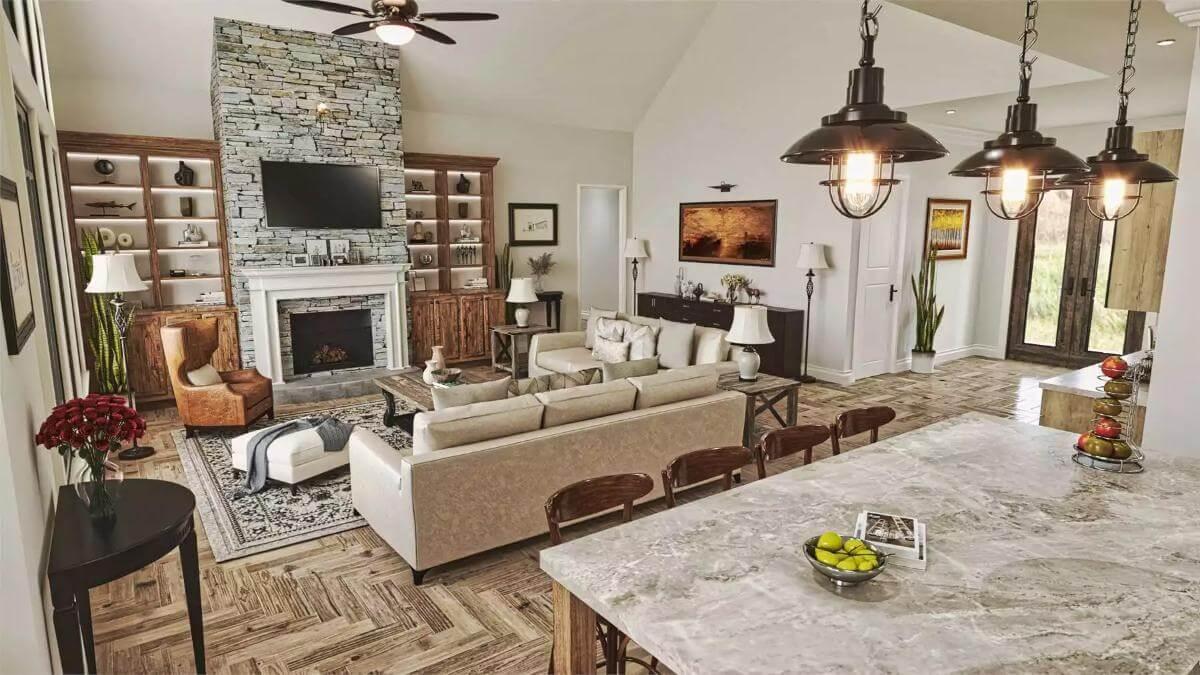
Home Stratosphere Guide
Your Personality Already Knows
How Your Home Should Feel
113 pages of room-by-room design guidance built around your actual brain, your actual habits, and the way you actually live.
You might be an ISFJ or INFP designer…
You design through feeling — your spaces are personal, comforting, and full of meaning. The guide covers your exact color palettes, room layouts, and the one mistake your type always makes.
The full guide maps all 16 types to specific rooms, palettes & furniture picks ↓
You might be an ISTJ or INTJ designer…
You crave order, function, and visual calm. The guide shows you how to create spaces that feel both serene and intentional — without ending up sterile.
The full guide maps all 16 types to specific rooms, palettes & furniture picks ↓
You might be an ENFP or ESTP designer…
You design by instinct and energy. Your home should feel alive. The guide shows you how to channel that into rooms that feel curated, not chaotic.
The full guide maps all 16 types to specific rooms, palettes & furniture picks ↓
You might be an ENTJ or ESTJ designer…
You value quality, structure, and things done right. The guide gives you the framework to build rooms that feel polished without overthinking every detail.
The full guide maps all 16 types to specific rooms, palettes & furniture picks ↓
This living space captivates with its floor-to-ceiling stone fireplace, seamlessly integrated into the room’s design. The surrounding wooden built-ins not only add character but also offer practical storage and display for eclectic decor.
From the large island, refined pendant lights highlight the kitchen’s minimalist charm, creating a harmonious blend of rustic and contemporary elements.
Check Out the Stunning Marble Countertops and Pendant Lighting in This Kitchen
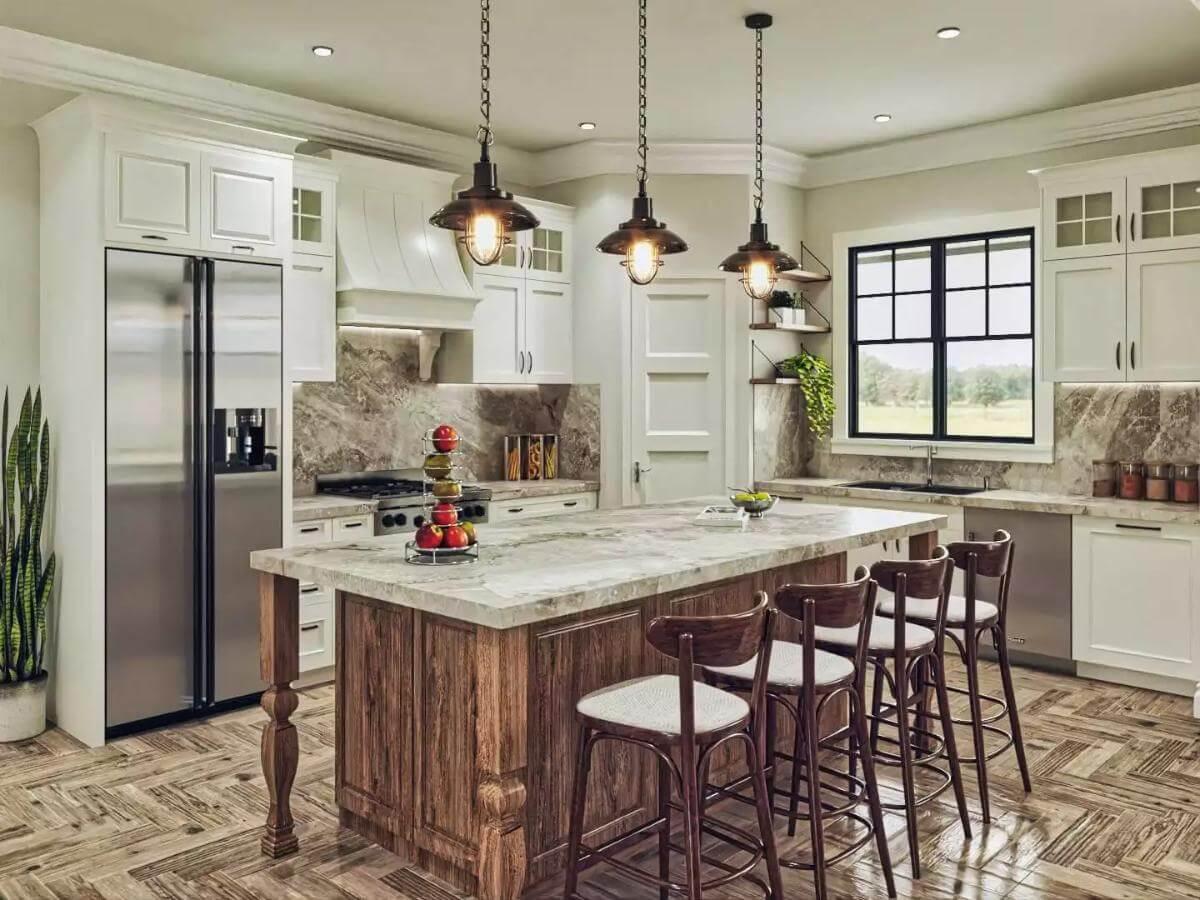
This kitchen is a blend of rustic and contemporary elements, highlighted by a stunning central island with a marble countertop. I love the pendant lighting casting a warm glow over the space, creating an inviting atmosphere for gatherings.
The mix of polished cabinetry and the wooden island brings a harmonious balance to the design, accented by a view that seems to stretch for miles.
Notice the Blend of Warm Wood and Marble in This Polished Dining Space
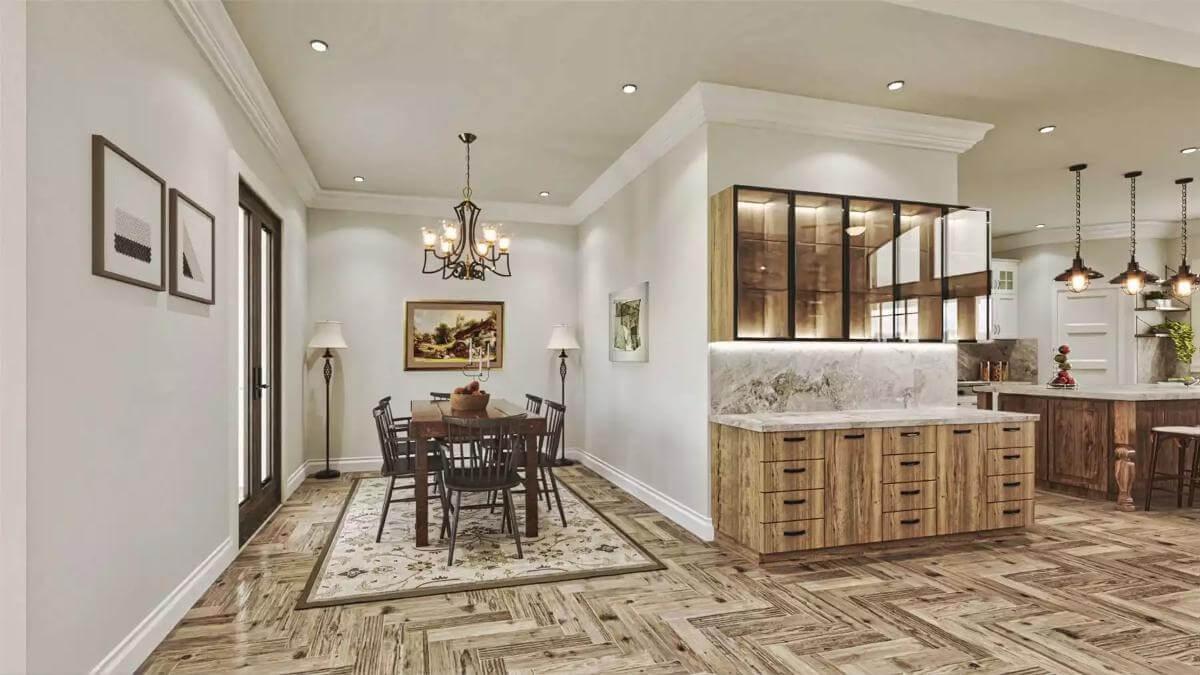
This dining area captivates with its stylish chandelier hanging above a wooden table, flanked by classic chairs. The adjacent kitchen cabinetry combines rustic wood tones with polished marble, creating a harmonious and sophisticated backdrop.
I love how the herringbone flooring seamlessly connects the spaces, adding texture and visual interest to the overall design.
Notice the Rustic Dining Table Anchored by Exquisite Wood Flooring
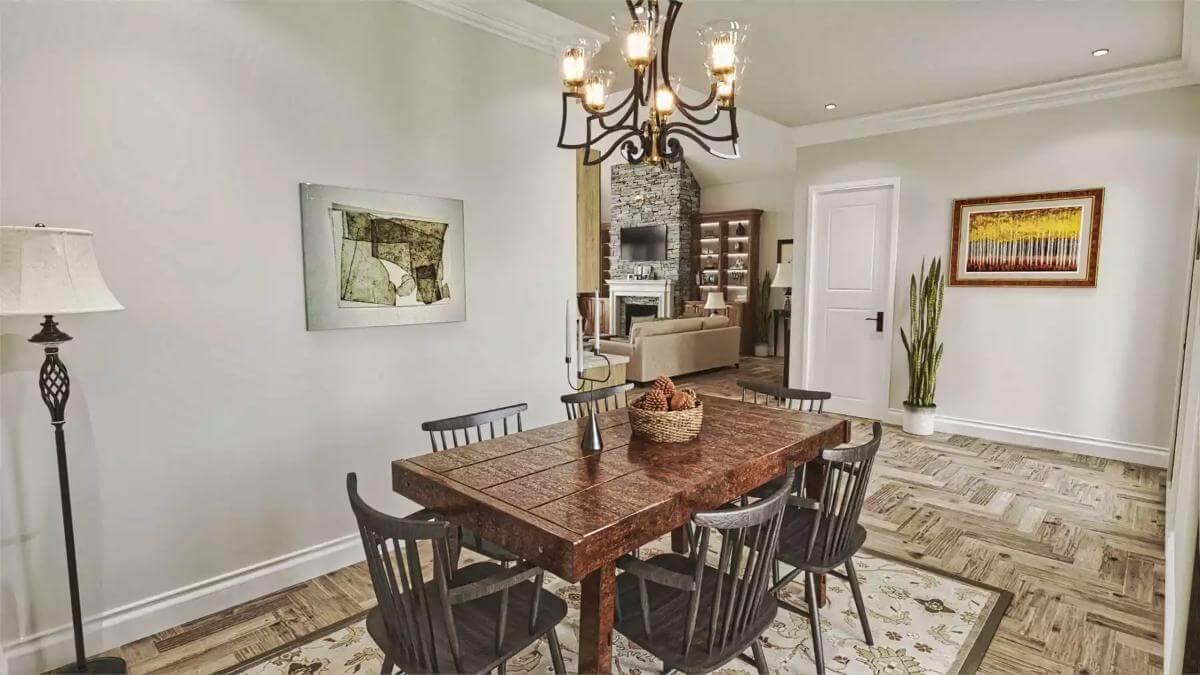
This dining room features a striking rustic table, paired with classic spindle-back chairs that exude simple sophistication. The chandelier adds a touch of sophistication, casting a warm glow over the space.
I love the way the wood-patterned flooring ties the room together, leading your eye to the stone fireplace visible in the living room beyond.
Explore the Rustic Charm of This Bedroom’s Herringbone Flooring
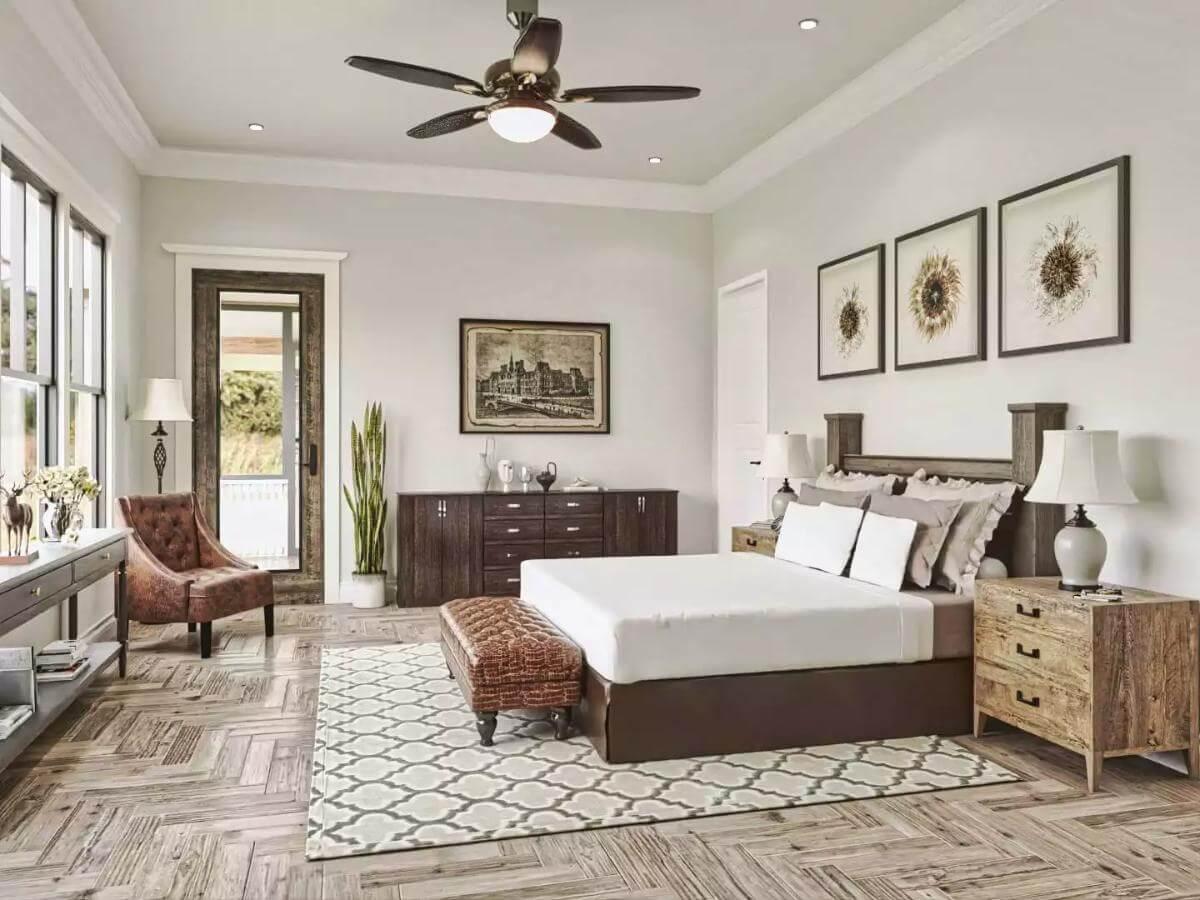
This bedroom beautifully combines rustic and contemporary elements, anchored by striking herringbone wood flooring. I love how the weathered nightstands and dresser complement the soft neutral tones, creating an unruffled space.
The large windows flood the room with natural light, highlighting the gallery wall and enhancing the comfortable yet polished atmosphere.
Source: The House Designers – Plan 9309

