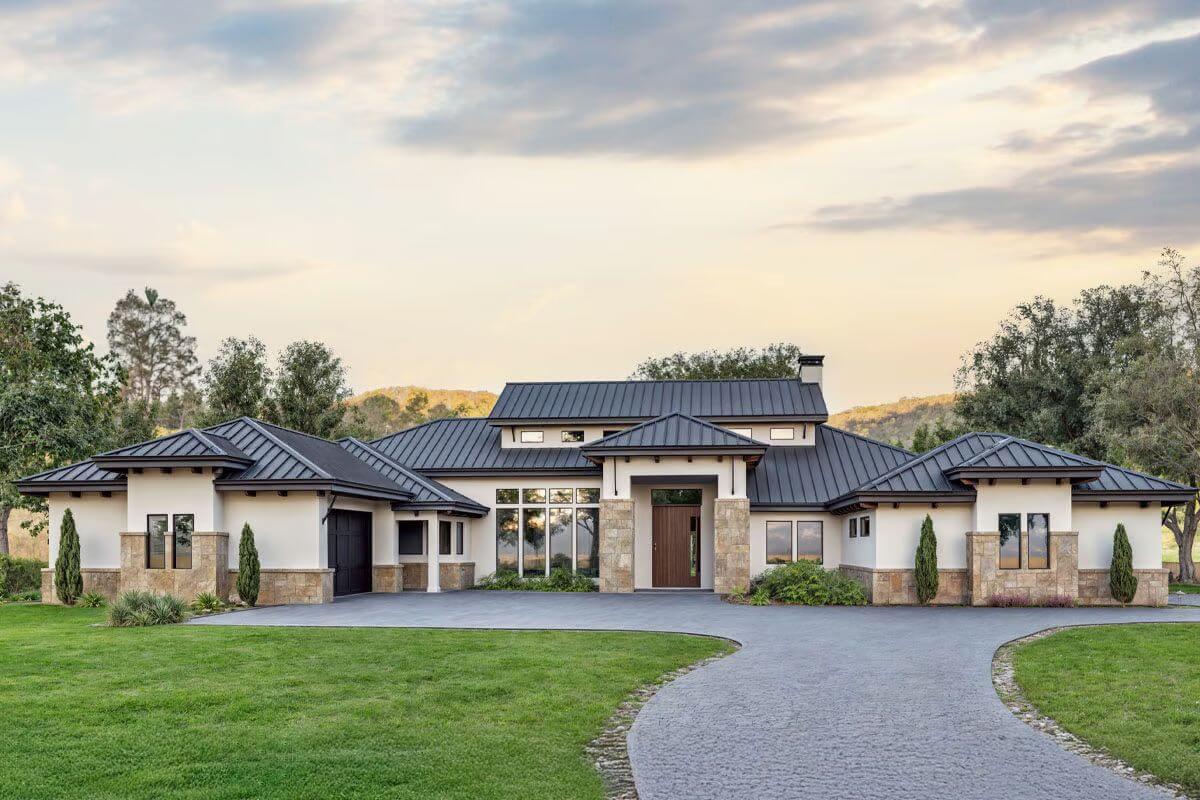
Would you like to save this?
Specifications
- Sq. Ft.: 5,000
- Bedrooms: 5
- Bathrooms: 5.5
- Stories: 1
- Garage: 4
The Floor Plan
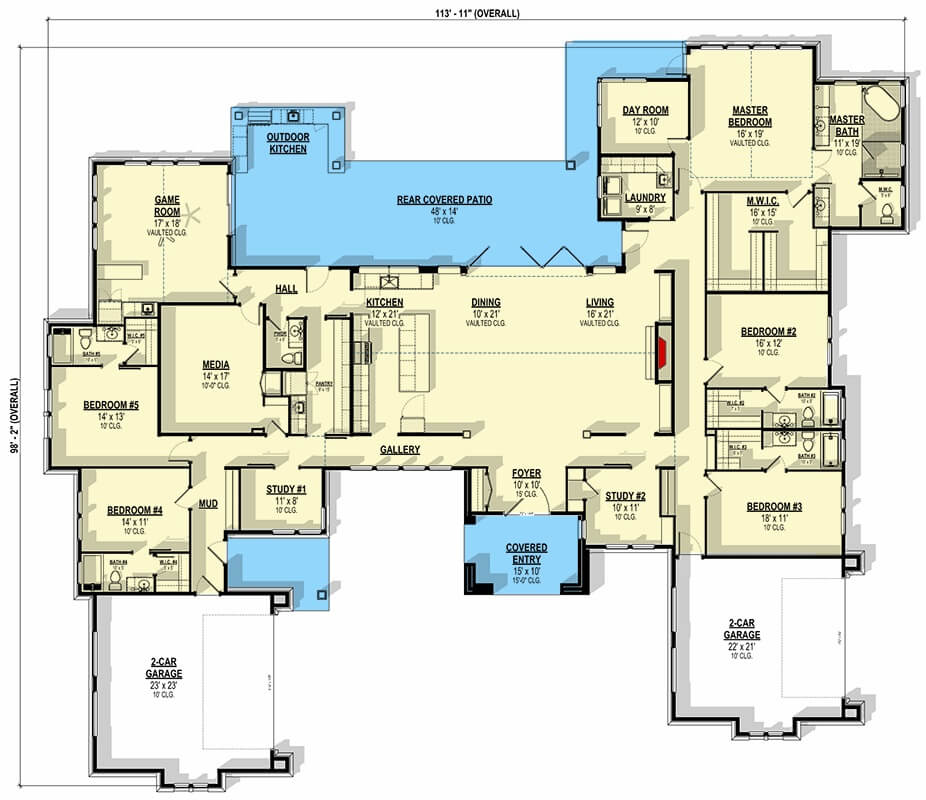
Front-Left View

🔥 Create Your Own Magical Home and Room Makeover
Upload a photo and generate before & after designs instantly.
ZERO designs skills needed. 61,700 happy users!
👉 Try the AI design tool here
Rear-Left View
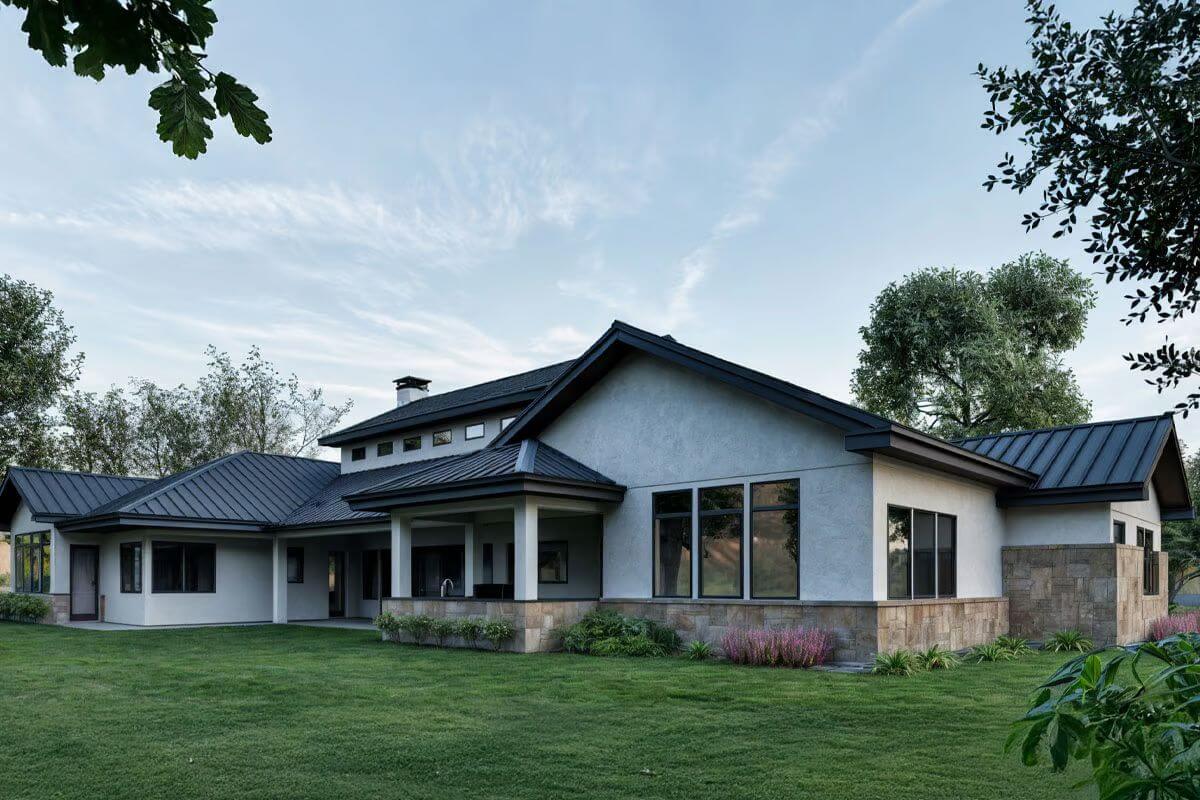
Rear View
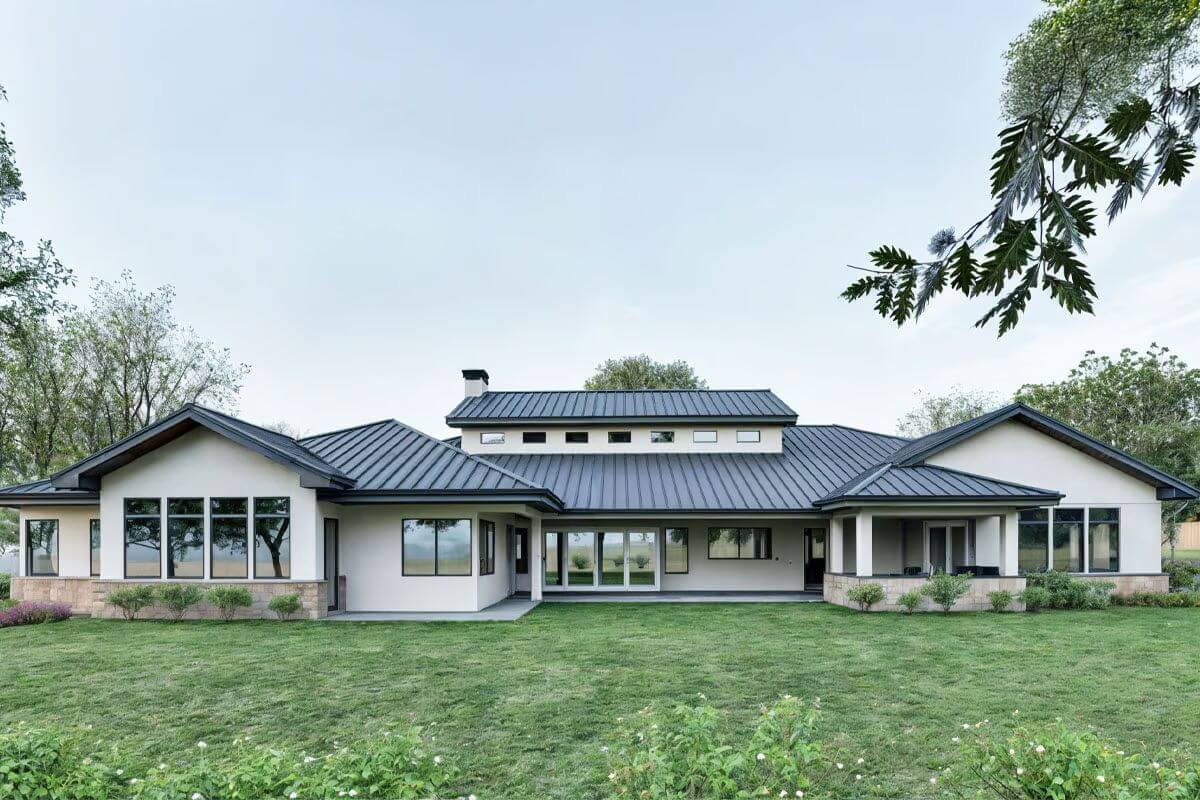
Garages
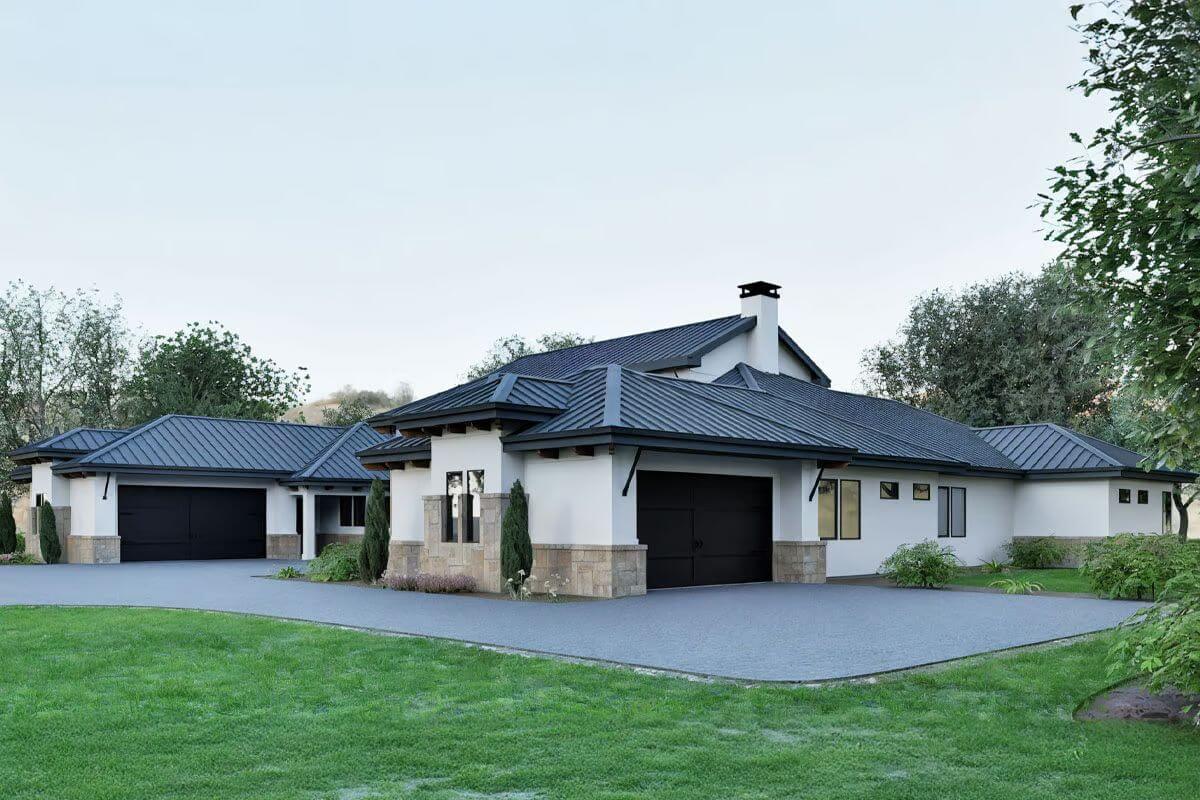
Front Elevation
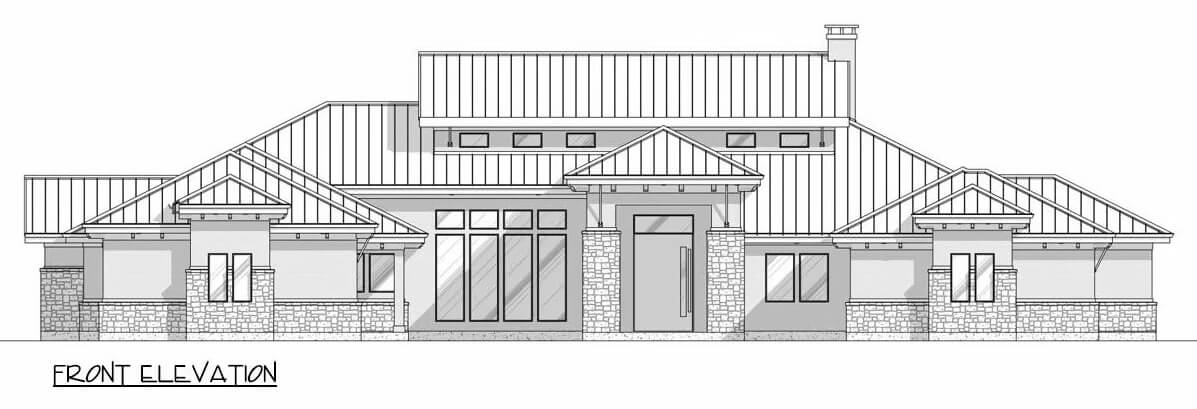
Would you like to save this?
Right Elevation
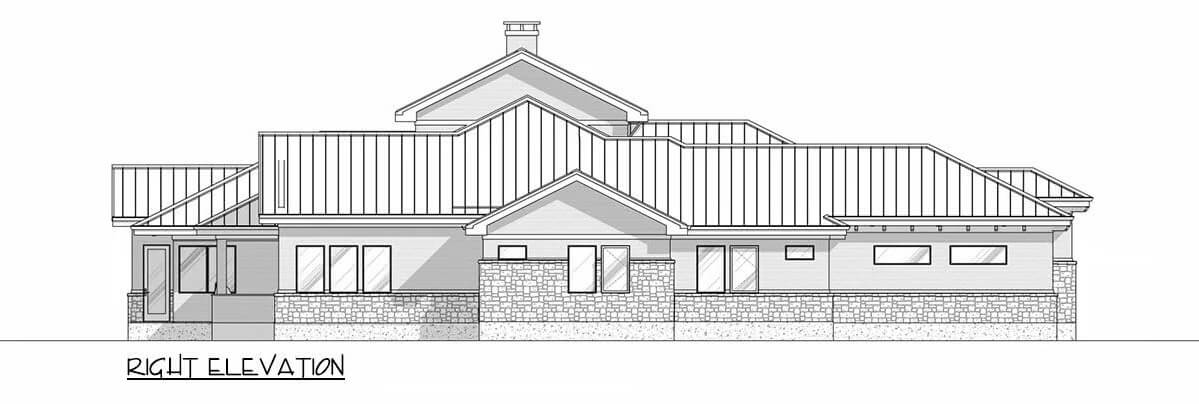
Left Elevation
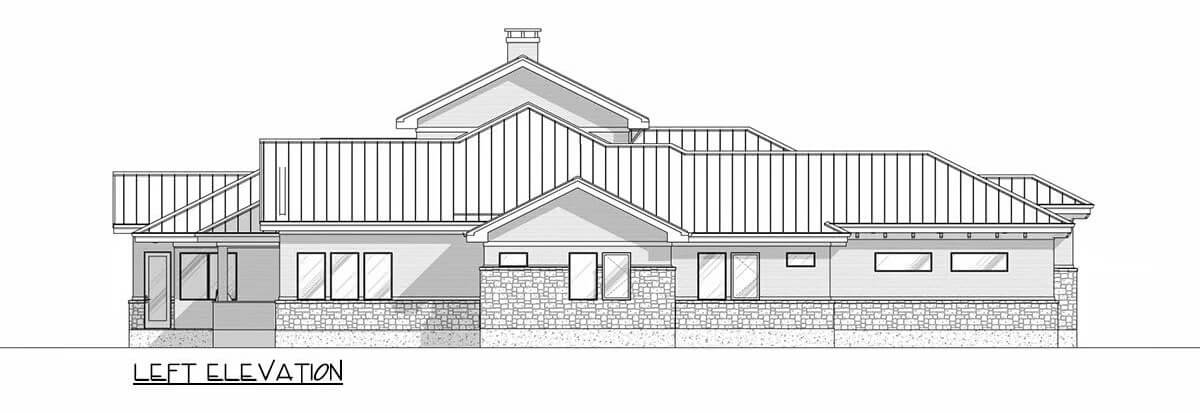
Rear Elevation
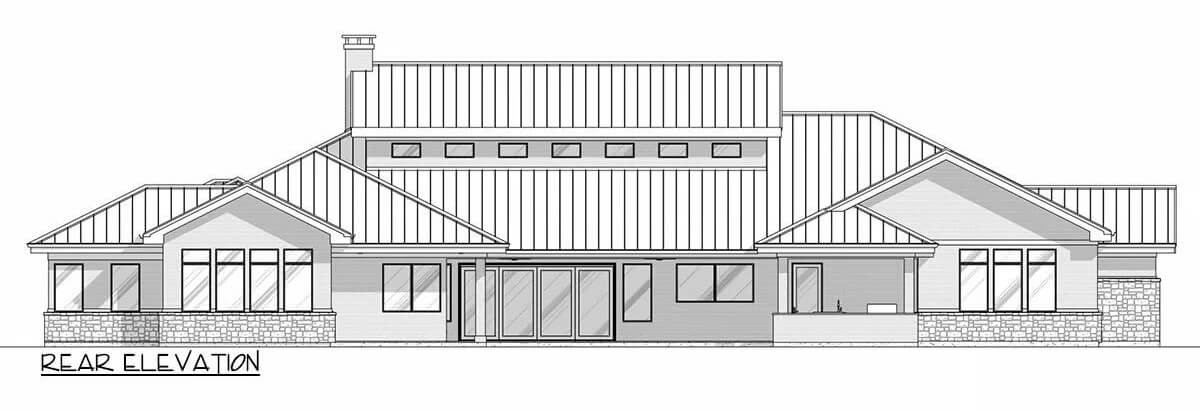
Details
This 5-bedroom home features a striking blend of modern and Texas Hill Country architectural elements showcasing clean lines, low-pitched rooflines, and an elegant combination of materials. The exterior is composed of light stucco complemented by stone accents and a sleek metal roof, giving the residence a grounded yet contemporary appearance. Large windows and a prominent covered entry flanked by stone columns create a bold yet welcoming first impression, while the symmetrical wings enhance the home’s balanced and sophisticated curb appeal.
At the heart of the home, the open-concept living space brings together the kitchen, dining, and living areas under vaulted ceilings, creating a sense of spaciousness and connection. The kitchen includes a large island, walk-in pantry, and direct access to the rear covered patio and outdoor kitchen, offering seamless indoor-outdoor flow for gatherings.
The primary suite is privately tucked on the home’s rear and includes a vaulted ceiling, a spacious day room, an expansive bathroom, and a large walk-in closet. Nearby, a dedicated laundry room is conveniently located for household functions. Four additional bedrooms are situated in either wing, each with a private bath and walk-in closet. Two separate studies near the foyer and gallery provide flexible spaces for work or quiet retreat.
Recreation spaces including a media room and game room enhance the entertaining. The home also features dual two-car garages positioned on either side of the house, maximizing storage and accessibility.
Pin It!
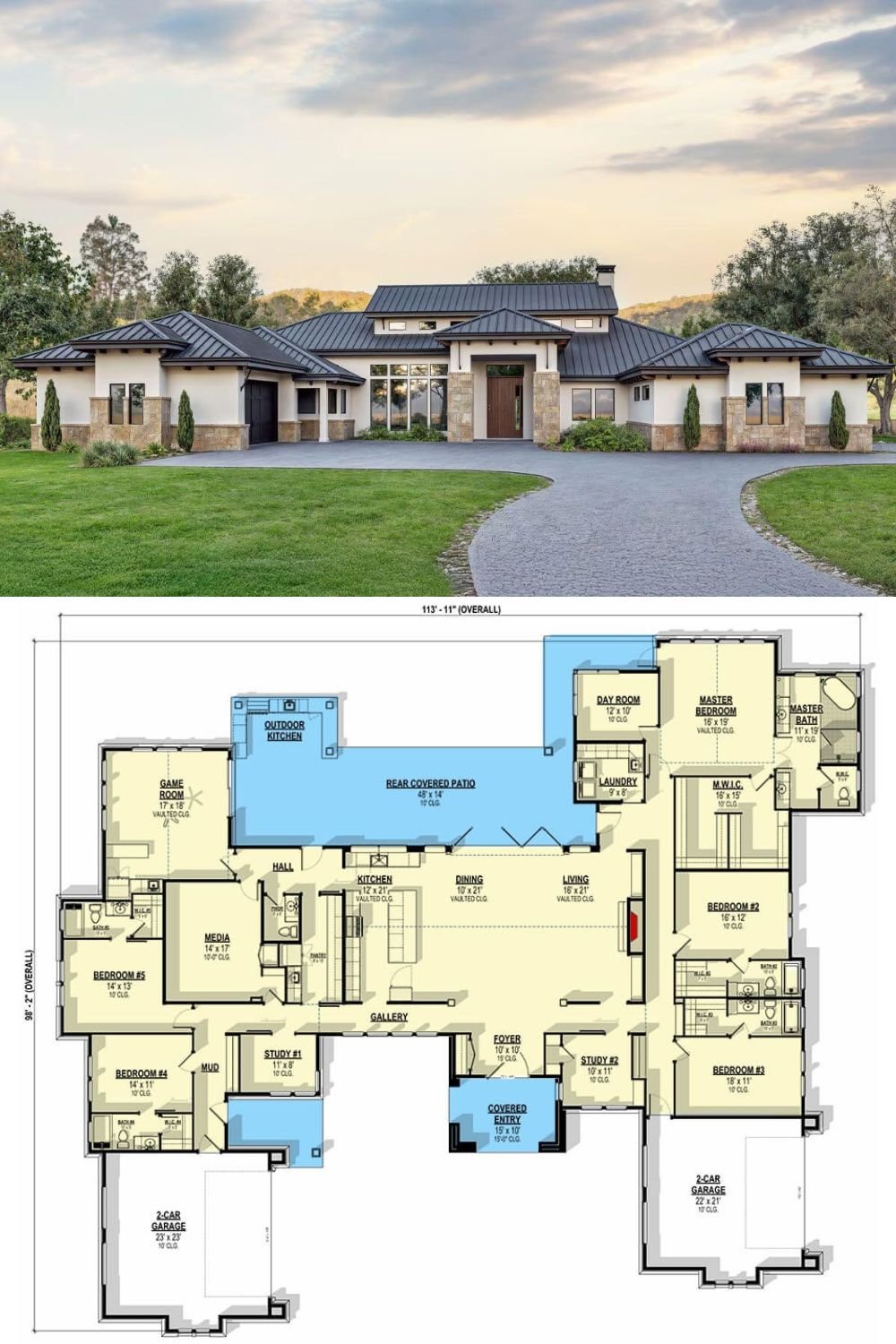
Architectural Designs Plan 307729RAD






