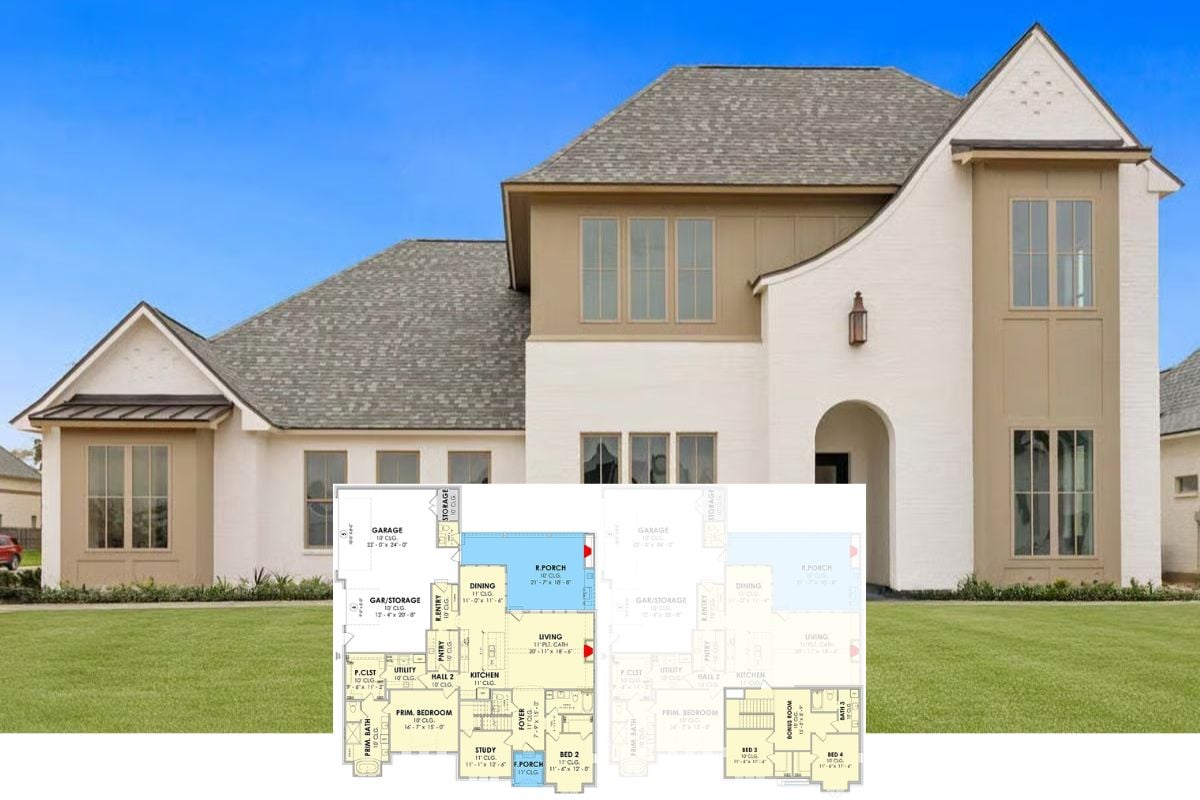
Would you like to save this?
Specifications
- Sq. Ft.: 2,533
- Bedrooms: 3
- Bathrooms: 3
- Stories: 1
- Garage: 2
Main Level Floor Plan
Bonus Level Floor Plan

🔥 Create Your Own Magical Home and Room Makeover
Upload a photo and generate before & after designs instantly.
ZERO designs skills needed. 61,700 happy users!
👉 Try the AI design tool here
Front-Left View

Front-Right View

Rear View

Great Room

Would you like to save this?
Great Room

Open-Concept Living

Kitchen

Kitchen

Dining Area

Primary Bedroom

Primary Bedroom

Primary Bathroom

🔥 Create Your Own Magical Home and Room Makeover
Upload a photo and generate before & after designs instantly.
ZERO designs skills needed. 61,700 happy users!
👉 Try the AI design tool here
Primary Bathroom

Details
This modern Tudor-style home blends traditional architectural elements with clean, updated lines. The facade features a combination of painted brick and vertical siding accents, balanced by steep gable rooflines that highlight the home’s symmetrical design. Natural wood trim around the black-framed windows and the front entry door provides a warm contrast to the crisp white exterior, while the central entry gable adds an inviting focal point to the home’s elegant silhouette.
Inside, the main level is designed with open-concept living in mind, anchored by a spacious great room that flows seamlessly into the kitchen and breakfast area. A large island and walk-in pantry enhance the kitchen’s functionality, while the adjacent outdoor kitchen and covered porch expand the living space for entertaining or relaxing.
The primary suite is privately situated at the rear of the home, complete with dual walk-in closets and a luxurious en-suite bath with separate vanities and a large shower. Two additional bedrooms are positioned on the opposite side of the layout, each with access to its own full bath. A dedicated office or study sits at the front, ideal for work or a quiet retreat, while a convenient powder room and laundry room add to the home’s everyday comfort.
Upstairs, a spacious bonus room offers flexible use—whether for recreation, a guest suite, or a hobby space. It includes the option for a full bath, adding convenience and versatility to this upper-level retreat.
Pin It!

Garrell Associates Plan ADI 24-16








