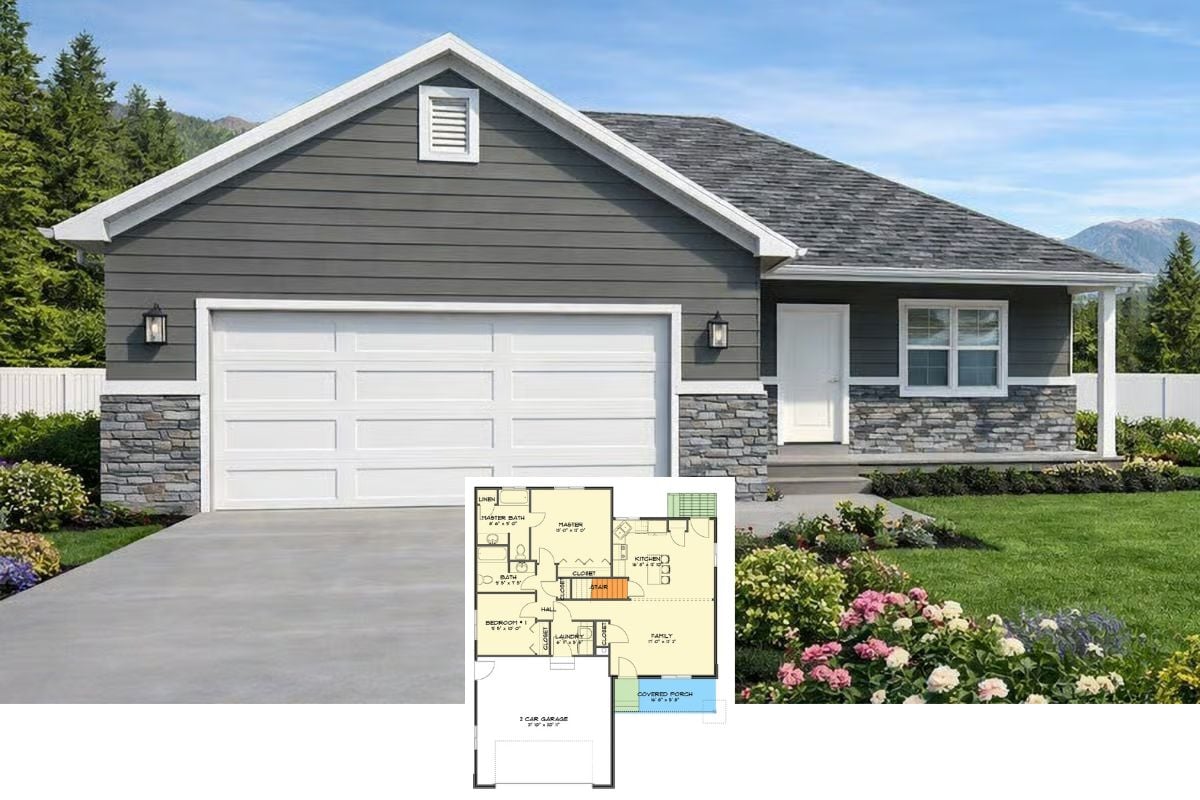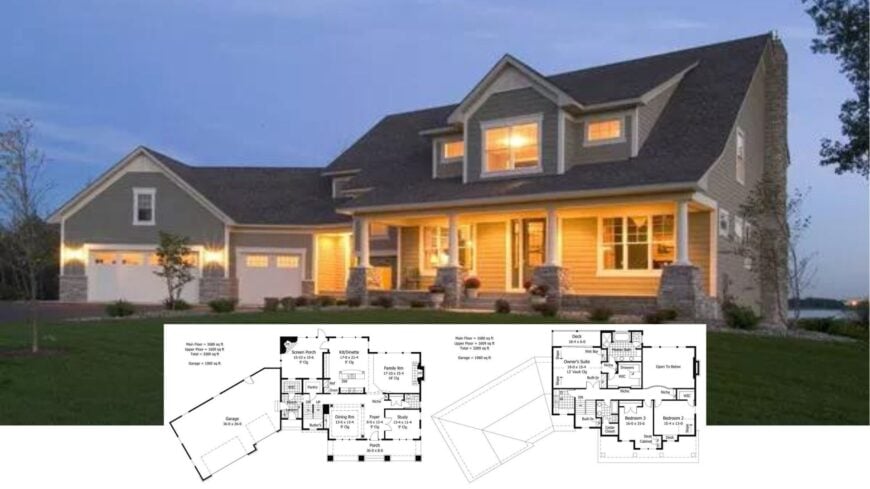
Would you like to save this?
Welcome to a home where rustic charm meets modern functionality. This craftsman-style gem boasts a warm facade enhanced by stone accents and inviting soft lighting, offering 3,289 square feet of thoughtfully designed living space.
With three spacious bedrooms and two and a half bathrooms, it promises a comfortable and serene lifestyle nestled in harmony with its natural surroundings. Step onto the welcoming front porch, perfect for enjoying tranquil evenings under the twilight sky.
Captivating Craftsman Home with an Inviting Front Porch
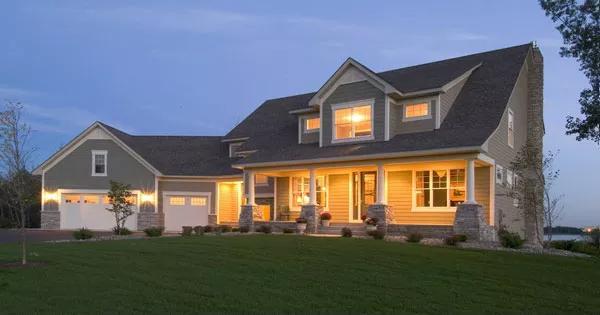
This classic Craftsman home is celebrated for its meticulous craftsmanship and comfortable livability. The design showcases a harmonious blend of symmetry, generous windows, and intricate trim work, embodying the essence of timeless architecture.
Join me as I explore each room’s unique offerings, from the practical butler’s pantry in the kitchen to the owner’s suite’s deck with breathtaking views.
Spacious Craftsman Main Floor with a Handy Butler’s Pantry
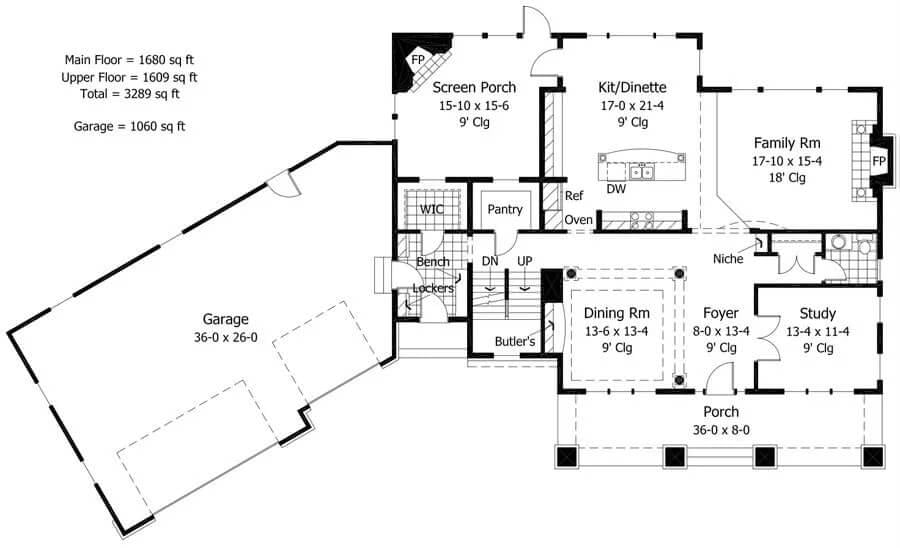
🔥 Create Your Own Magical Home and Room Makeover
Upload a photo and generate before & after designs instantly.
ZERO designs skills needed. 61,700 happy users!
👉 Try the AI design tool here
Exploring the expansive main floor, I notice the seamless flow from the welcoming foyer to the family room, perfect for gatherings. The kitchen offers versatile dining options with its dinette and adjacent screen porch. I love the practicality of having a butler’s pantry near the dining room, making entertaining a breeze.
Explore the Upper Floor Layout Featuring a Generous Owner’s Suite
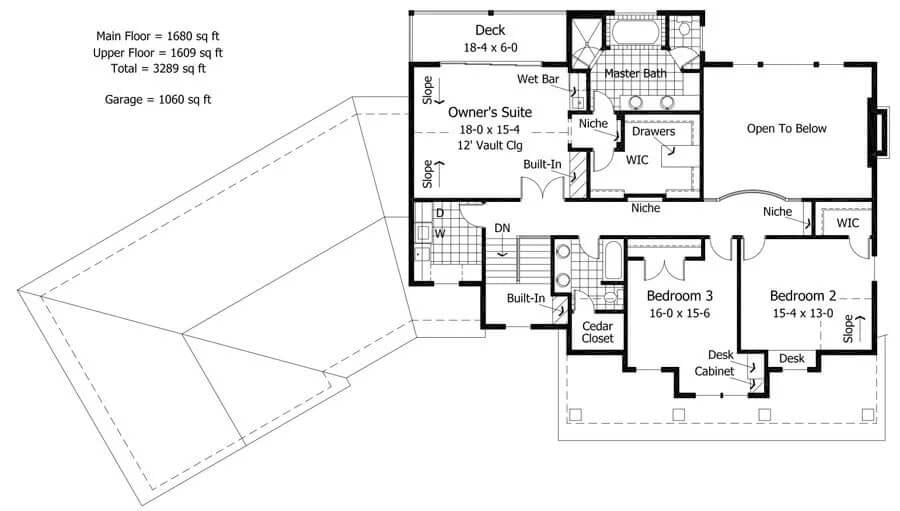
On the upper floor, you’ll find a thoughtfully designed layout centered around a spacious owner’s suite with a vaulted ceiling, perfect for relaxation. Two additional bedrooms offer ample space, with built-in desks and a unique cedar closet that I find so handy.
The deck is a standout, offering an outdoor escape connected to the luxury of the owner’s suite with its wet bar and expansive master bath.
Source: The House Designers – Plan 9665
Look at the Soaring Windows in This Relaxing Living Room
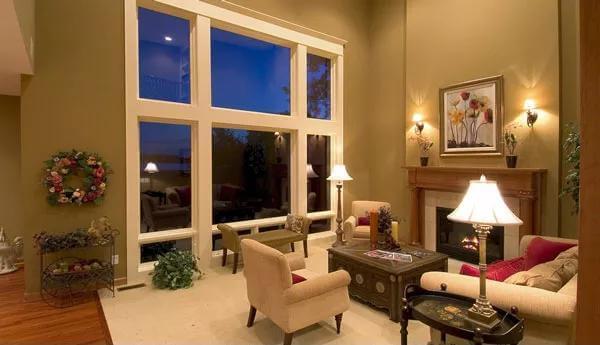
This living room captures attention with its impressive floor-to-ceiling windows, which beautifully illuminate the space and offer stunning views. The warm earthy tones and classic fireplace create a welcoming, cozy atmosphere.
I appreciate the mix of traditional and craftsman elements, like the elegant sconces and detailed trim work, which add a touch of sophistication.
Stunning Loft Balcony Overlooking an Inviting Open Space
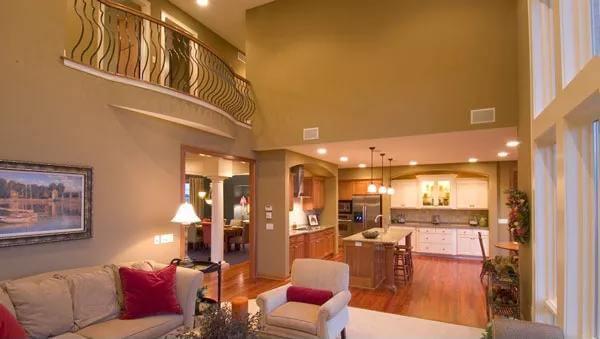
This craftsman home’s open-concept design features a loft balcony that adds a touch of drama and elegance. I love how the iron railing contrasts beautifully with the warm tones of the living area and kitchen.
The seamless connection between spaces makes it perfect for entertaining, and soft ambient lighting enhances the welcoming atmosphere.
Warm Craftsman Kitchen with a Dreamy Island and Pendant Lights
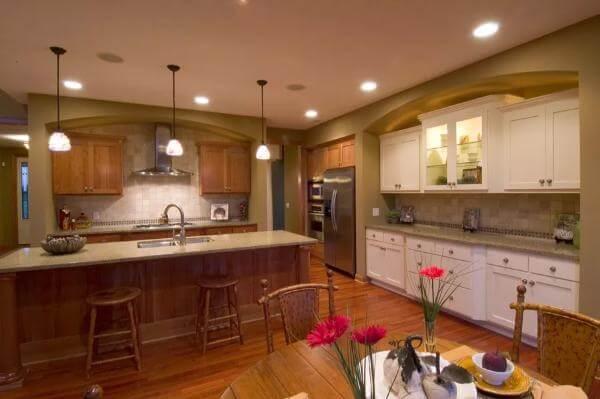
Would you like to save this?
This inviting kitchen balances warm wood tones and creamy cabinetry, all under the soft glow of elegant pendant lights. I love how the central island offers ample space for cooking and conversation, complete with bar stools for casual dining.
The thoughtful design includes open shelving and strategic lighting, enhancing the room’s functionality and charm.
Check Out the Pendant Lighting Highlighting This Craftsman Kitchen Island
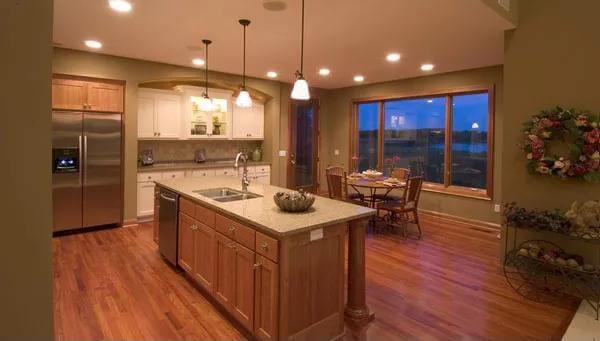
This craftsman kitchen is functional and inviting, centered around a charming wooden island perfect for meal prep and casual dining. I love how the sleek pendant lights provide focused lighting, creating an ambient glow that complements the warm wood flooring.
The open layout seamlessly connects to a cozy dinette area with large windows, offering views of the evening sky.
Gorgeous Bedroom with Breathtaking Lake View Through French Doors
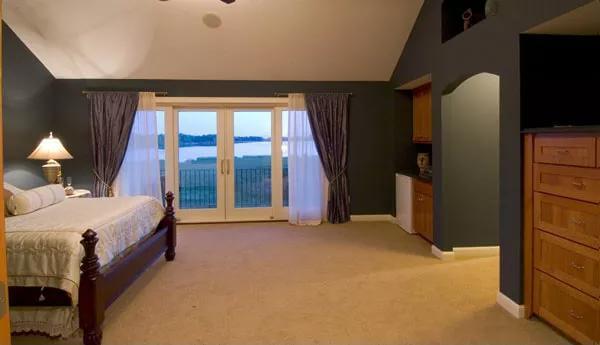
This stunning bedroom is a retreat featuring large French doors open to a beautiful lakeside view, creating a serene ambiance. The deep wall color adds a cozy feel, complemented by elegant draperies framing the doors. I love the classic wooden furniture and the subtle vaulted ceiling, making the space inviting and luxurious.
Relax in This Spa-Style Bathroom with Lakeside Views
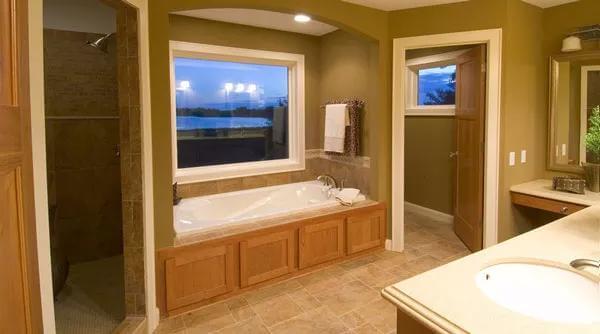
This craftsman bathroom features a luxurious built-in tub perfectly positioned to enjoy the serene lakeside views through the large window. The earthy tones and wooden cabinetry contribute to a warm and tranquil atmosphere, creating an inviting retreat.
I love the separate shower area and the understated elegance of the design, offering both beauty and functionality.
See the Rustic Stone Fireplace on This Calming Screened Porch
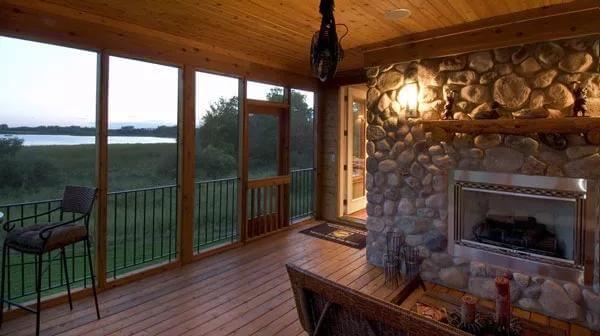
This screened porch perfectly blends rustic charm and comfort, highlighted by a striking stone fireplace that draws you in. The wooden ceiling and floor add warmth, while large windows offer serene views of the surrounding landscape.
I love how the space is designed for relaxation, with a lighted ambiance that invites evening gatherings by the fireplace.
Wow, Check Out Those Floor-to-Ceiling Windows!

This craftsman home impresses with its striking exterior, showcasing expansive floor-to-ceiling windows that brilliantly illuminate the interior at dusk. The soft, ambient lighting highlights the multi-level design, including a cozy screened porch perfect for evening enjoyment.
I love how the stone chimney adds a classic touch, complementing this modern yet timeless architecture.
Source: The House Designers – Plan 9665






