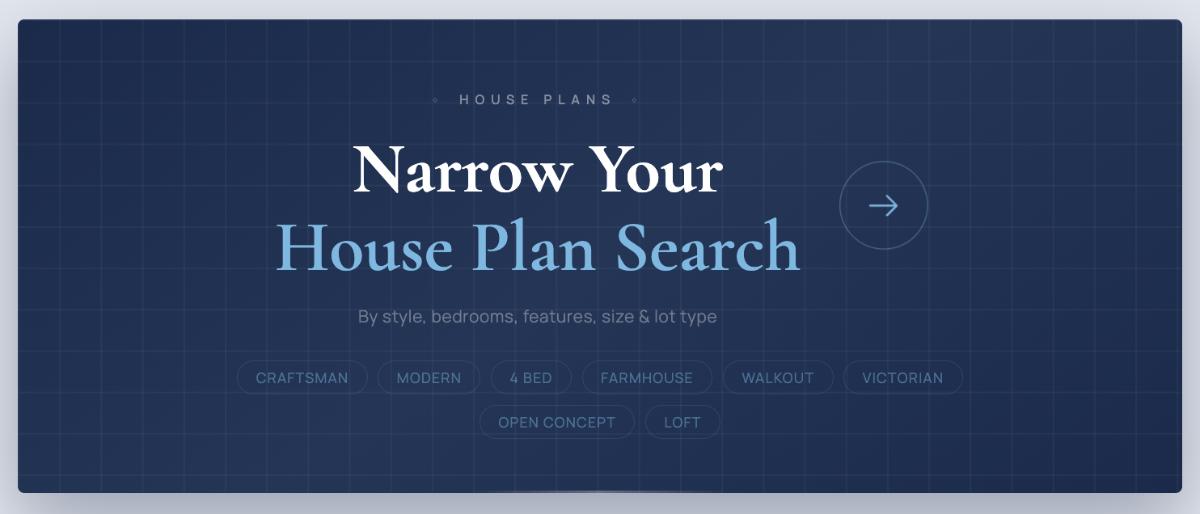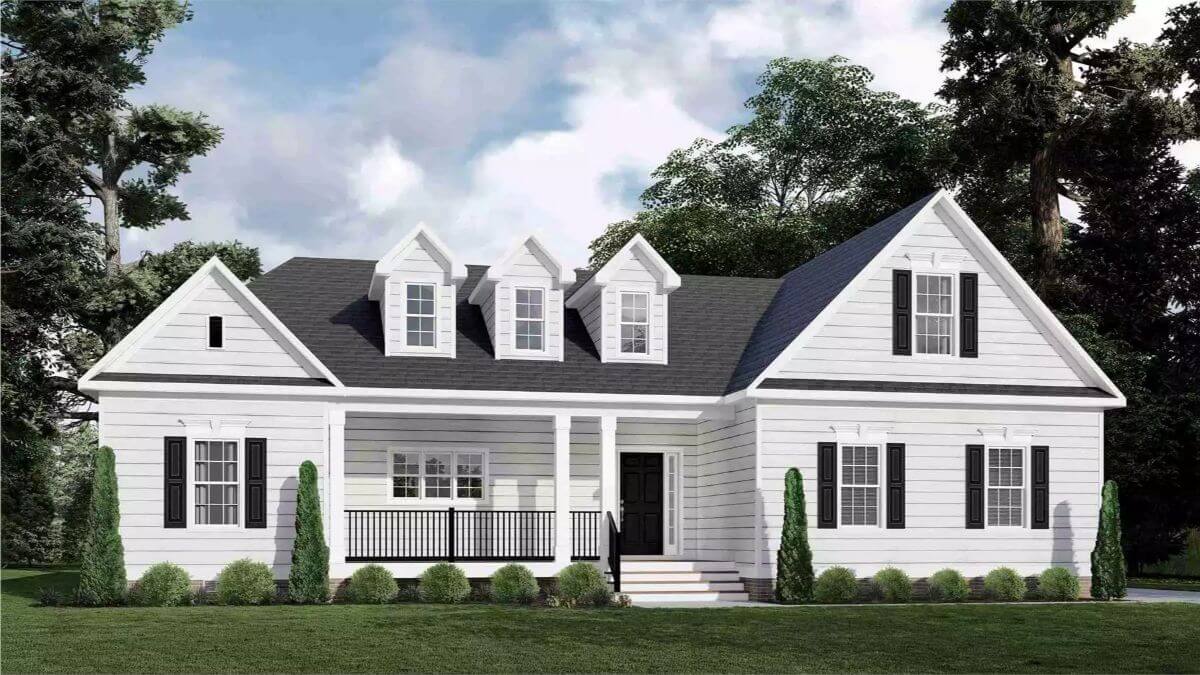
Would you like to save this?
Specifications
- Sq. Ft.: 1,664
- Bedrooms: 3
- Bathrooms: 2
- Stories: 1.5
- Garage: 2
Main Level Floor Plan
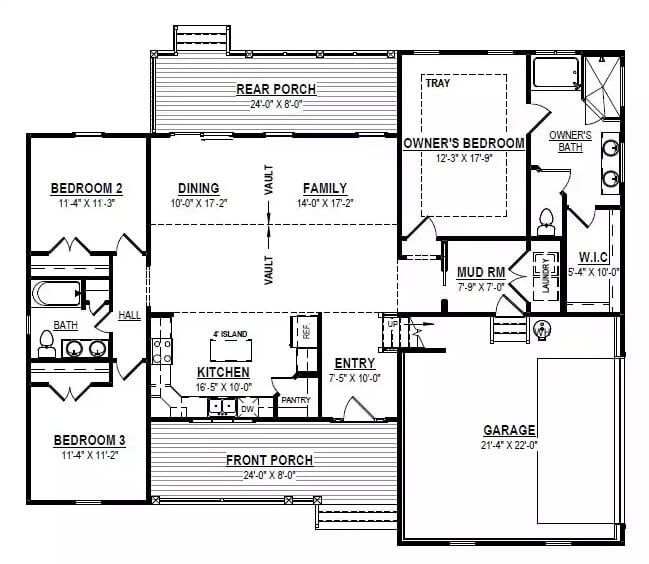
Bonus Level Floor Plan

Optional Front Entry Garage
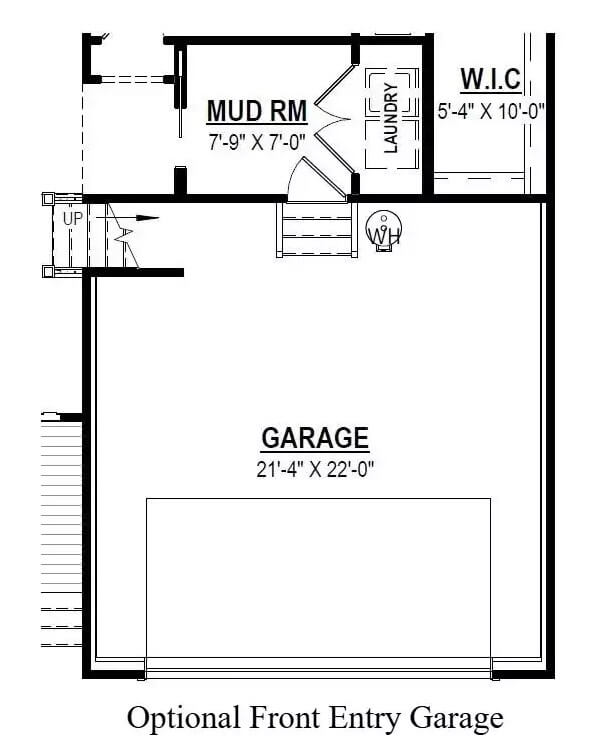
Front View
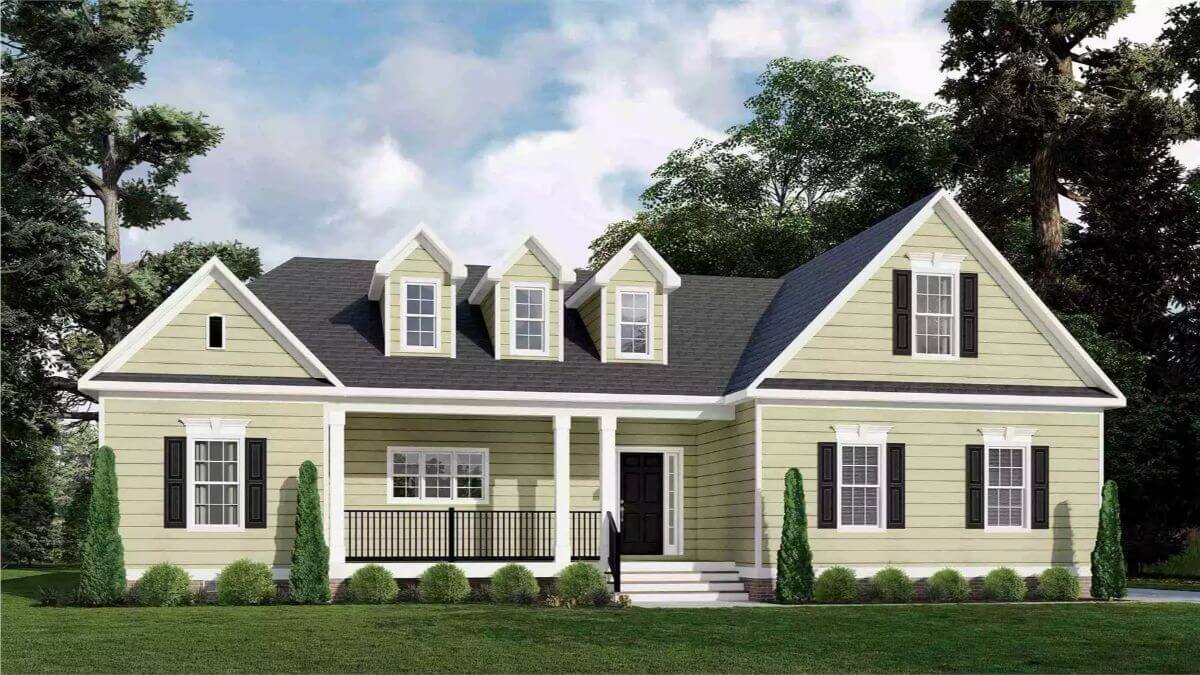
Family Room
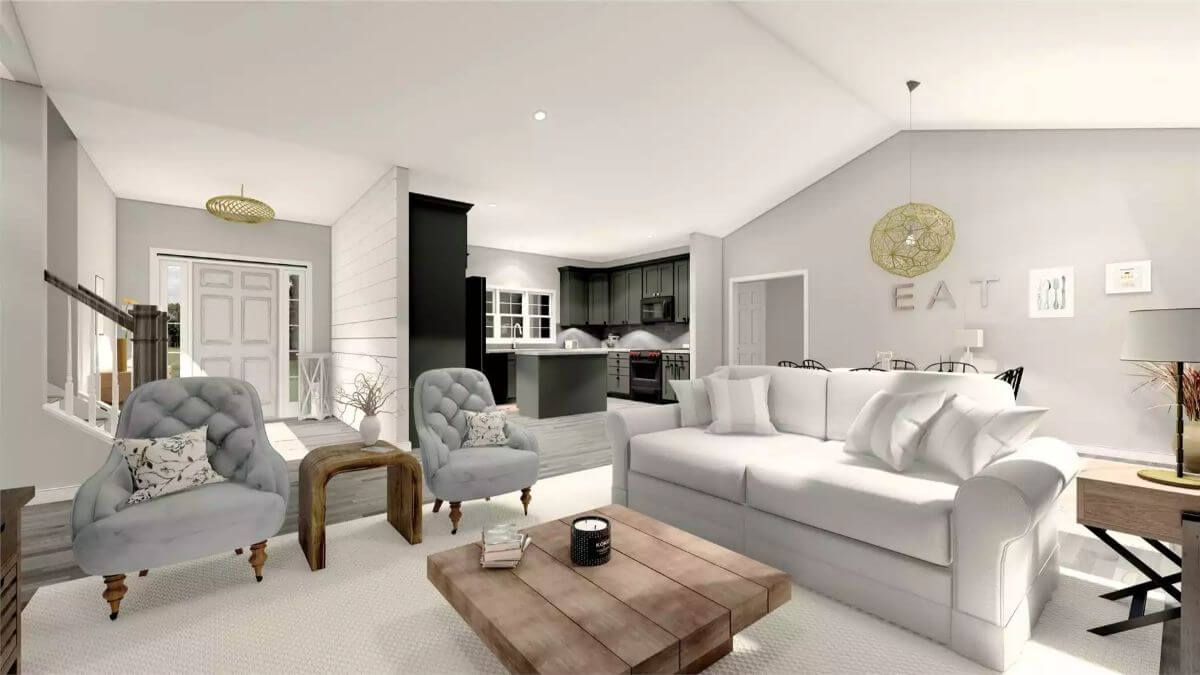
Open-Concept Living
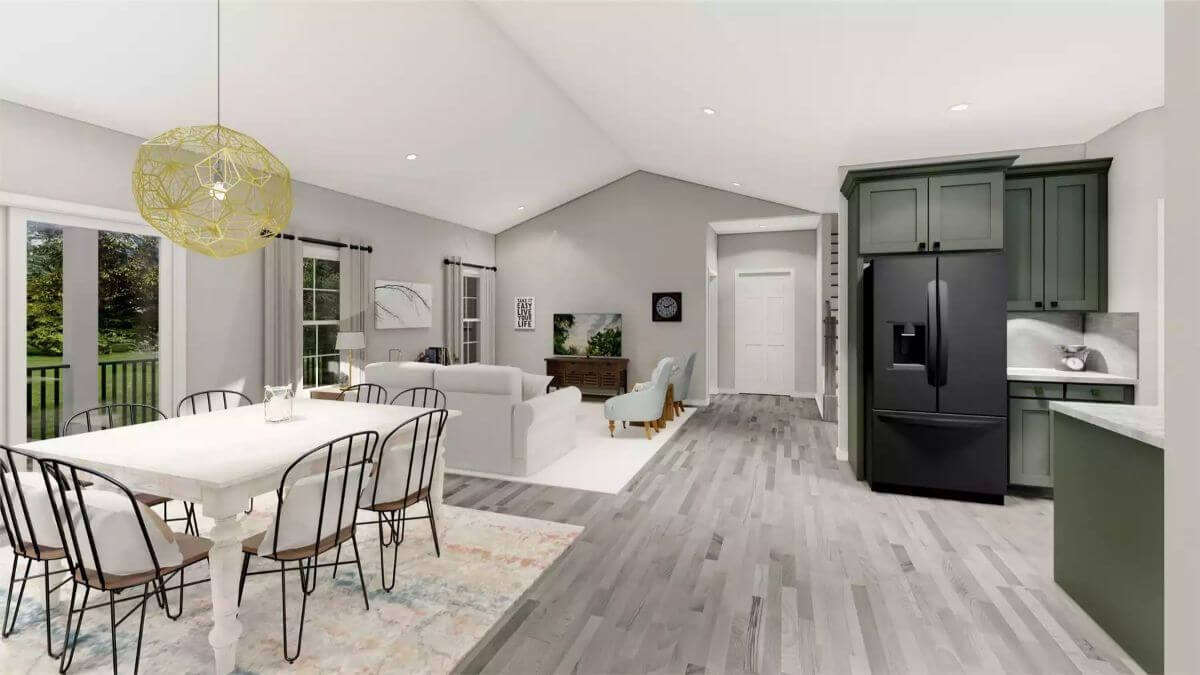
Primary Bedroom
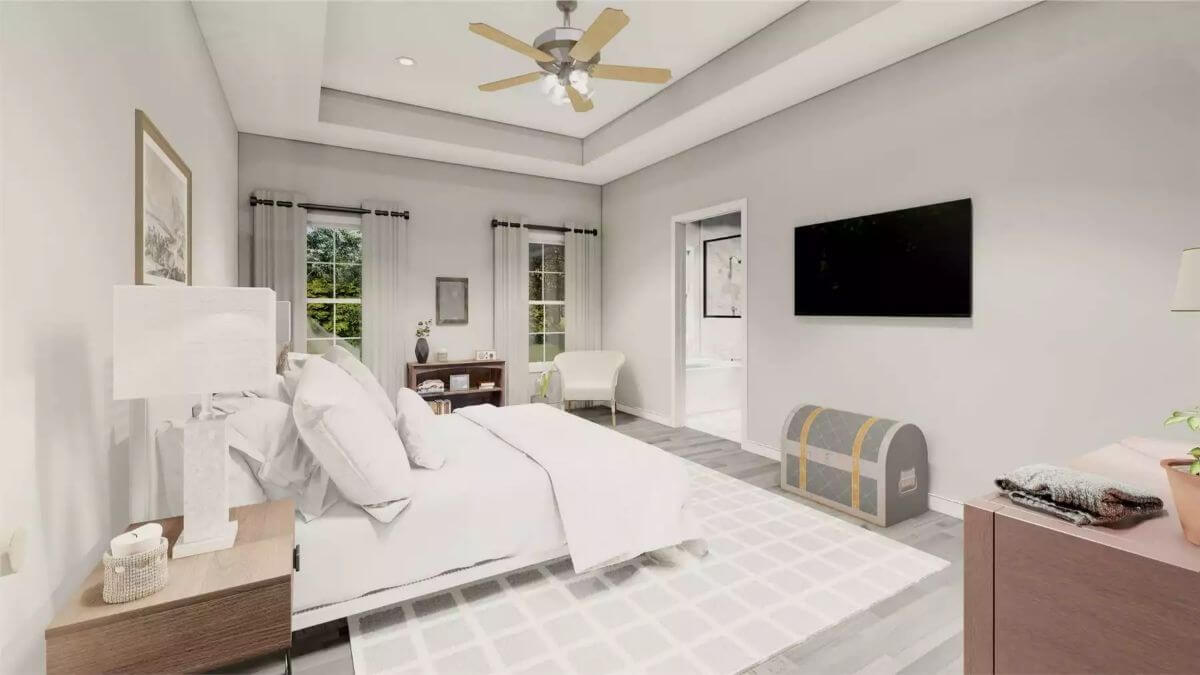
Primary Bathroom

Bedroom
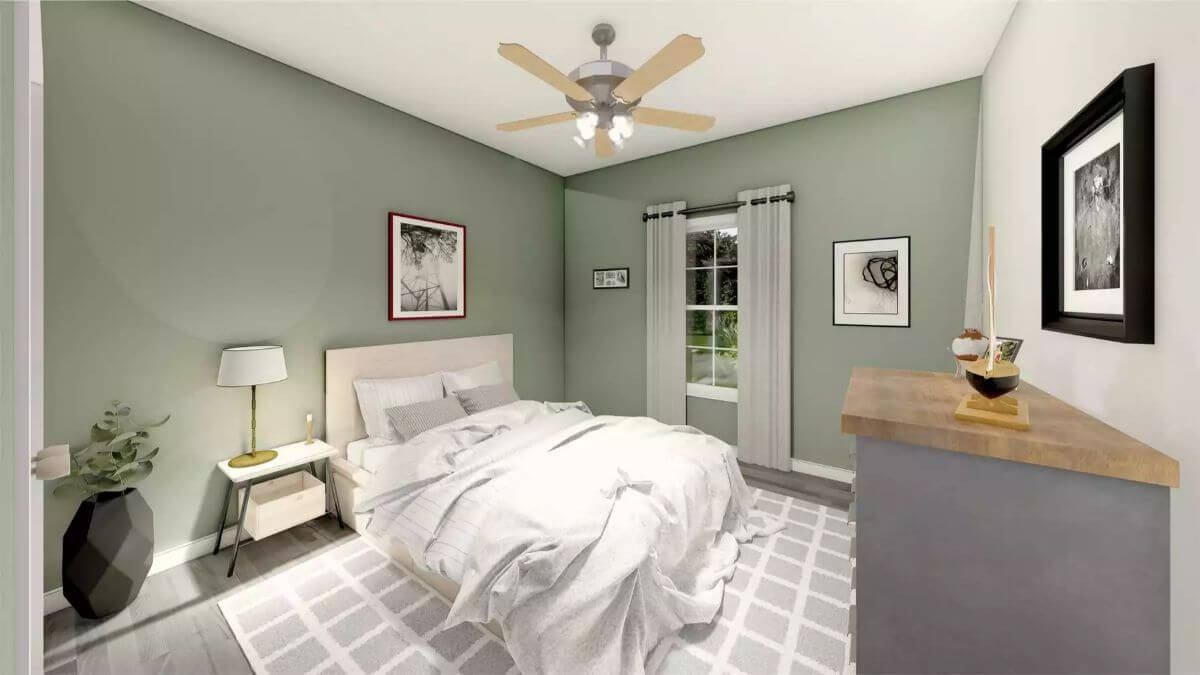
Bathroom
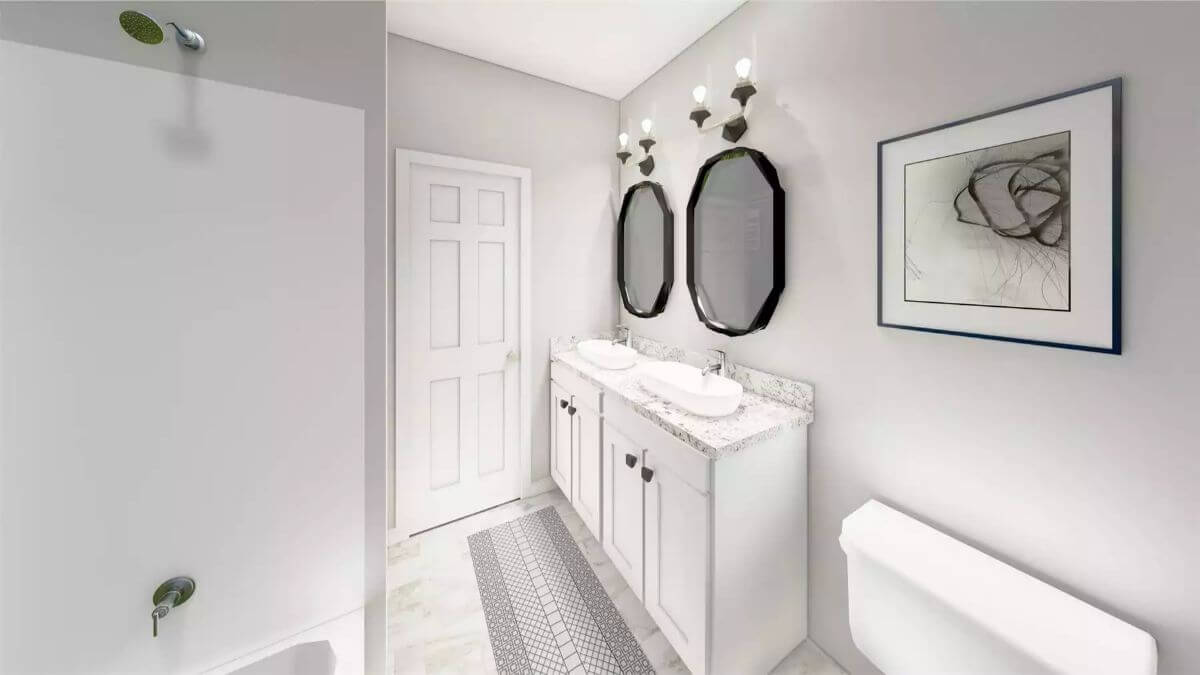
Bedroom
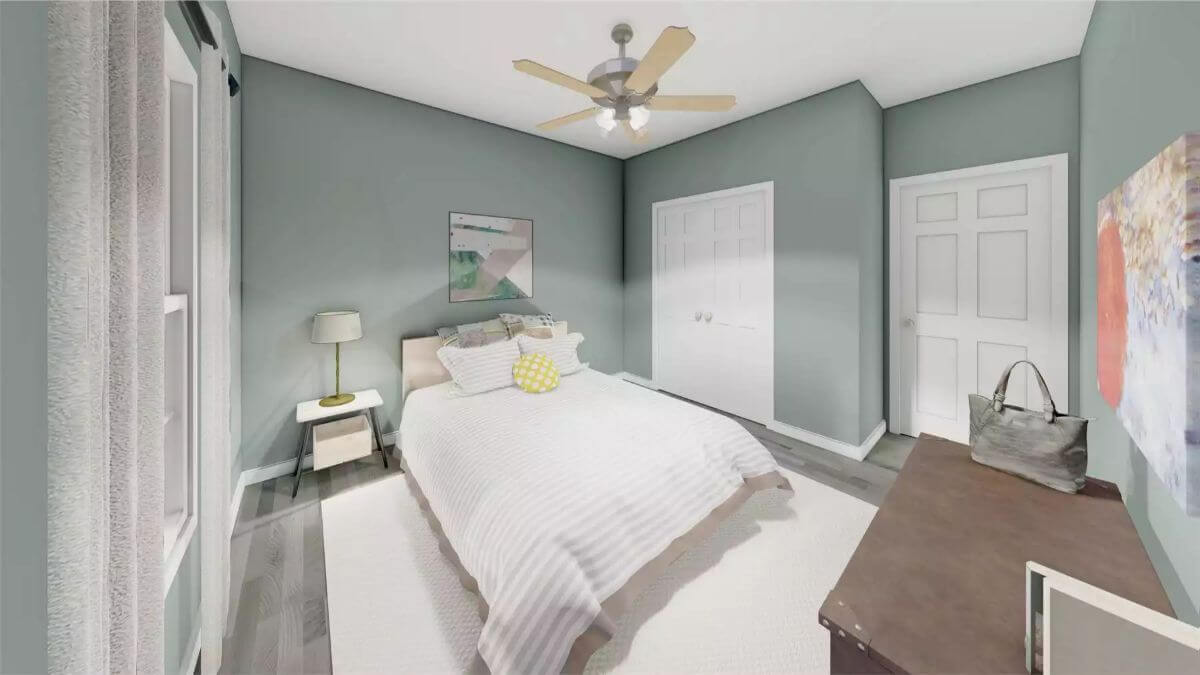
Right Elevation
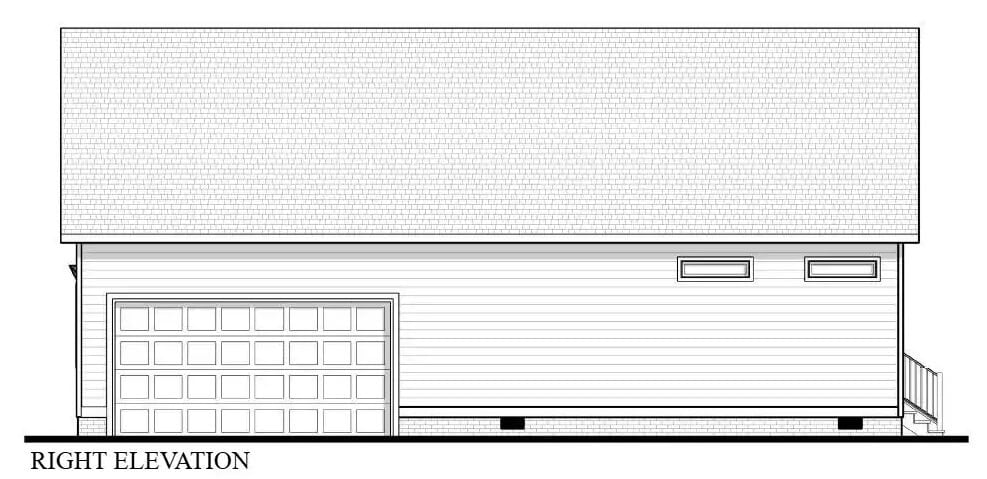
Left Elevation
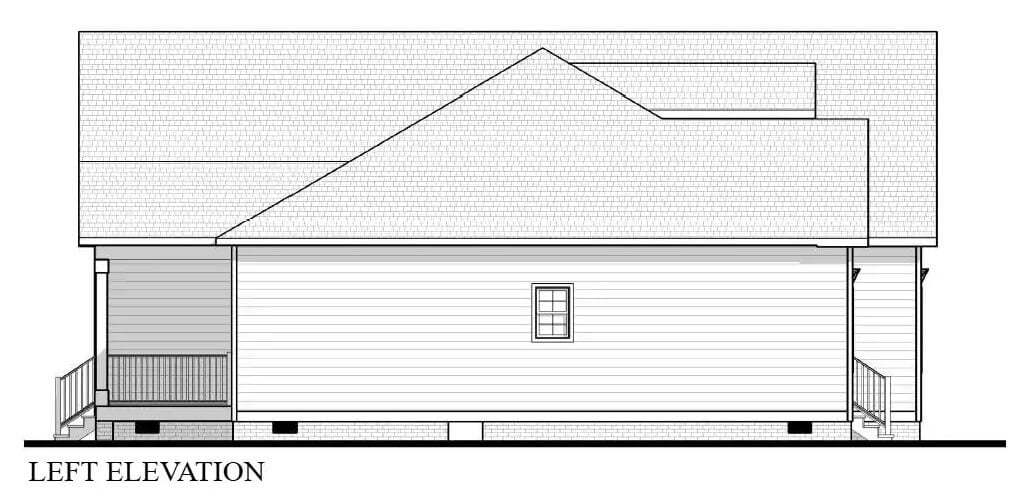
Rear Elevation
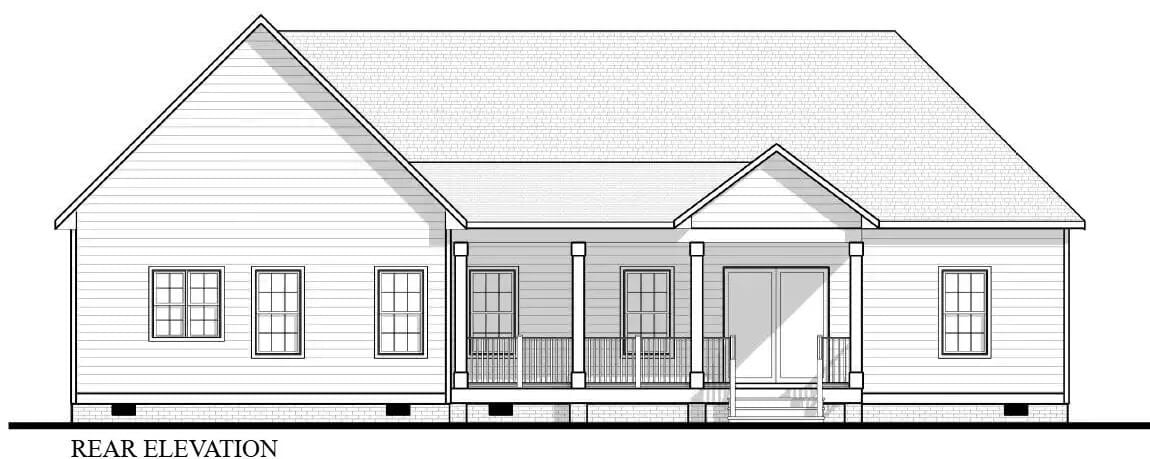
Details
This charming ranch-style home blends classic and modern elements, featuring a clean white exterior with contrasting black shutters and a dark roof. The symmetrical design is accented by dormer windows that add visual interest and bring in natural light. A welcoming front porch with black railing provides a cozy outdoor space, while simple architectural details enhance the timeless appeal of the home.
Inside, the open floor plan maximizes functionality and comfort. The entryway leads directly into a spacious family room with vaulted ceilings, creating an airy and inviting gathering space. The adjacent dining area flows seamlessly into the kitchen, which is equipped with a large island, pantry, and modern appliances.
The primary suite is privately located on the right wing, featuring a tray ceiling, en-suite bath with dual sinks, and a walk-in closet. Two additional bedrooms share a full bath on the opposite side, offering separation and privacy. A mudroom near the garage entry provides convenient access to the laundry area.
The home includes an unfinished bonus room upstairs, offering flexibility for future expansion as a guest suite, office, or recreation space. An optional front-entry garage layout is available for different lot configurations.
Pin It!

The House Designers Plan THD-10210



