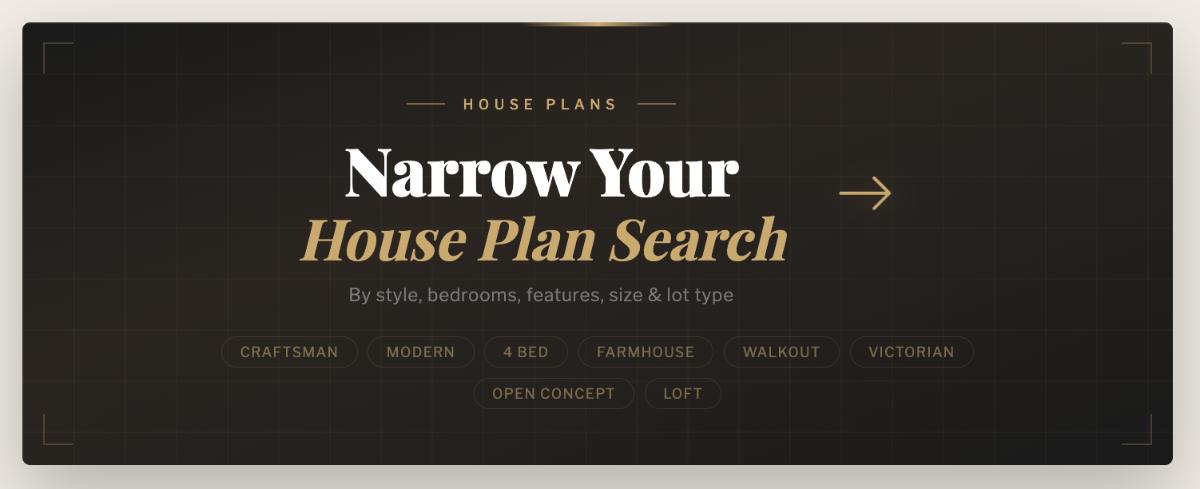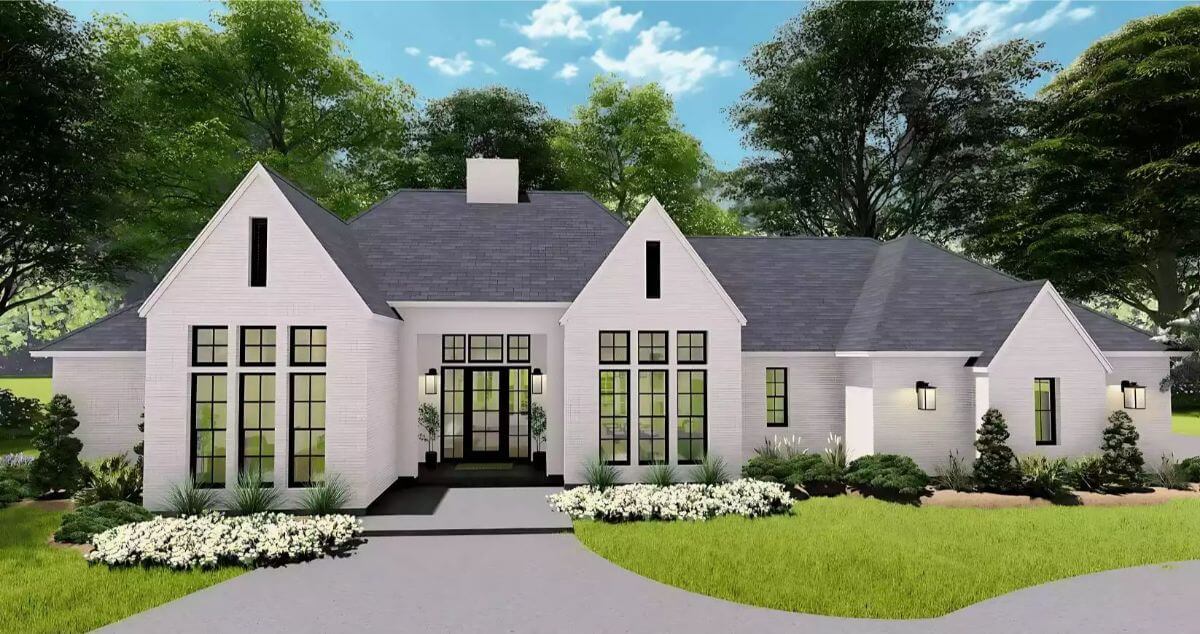
Would you like to save this?
Specifications
- Sq. Ft.: 2,477
- Bedrooms: 3
- Bathrooms: 2.5
- Stories: 1
- Garage: 2
The Floor Plan
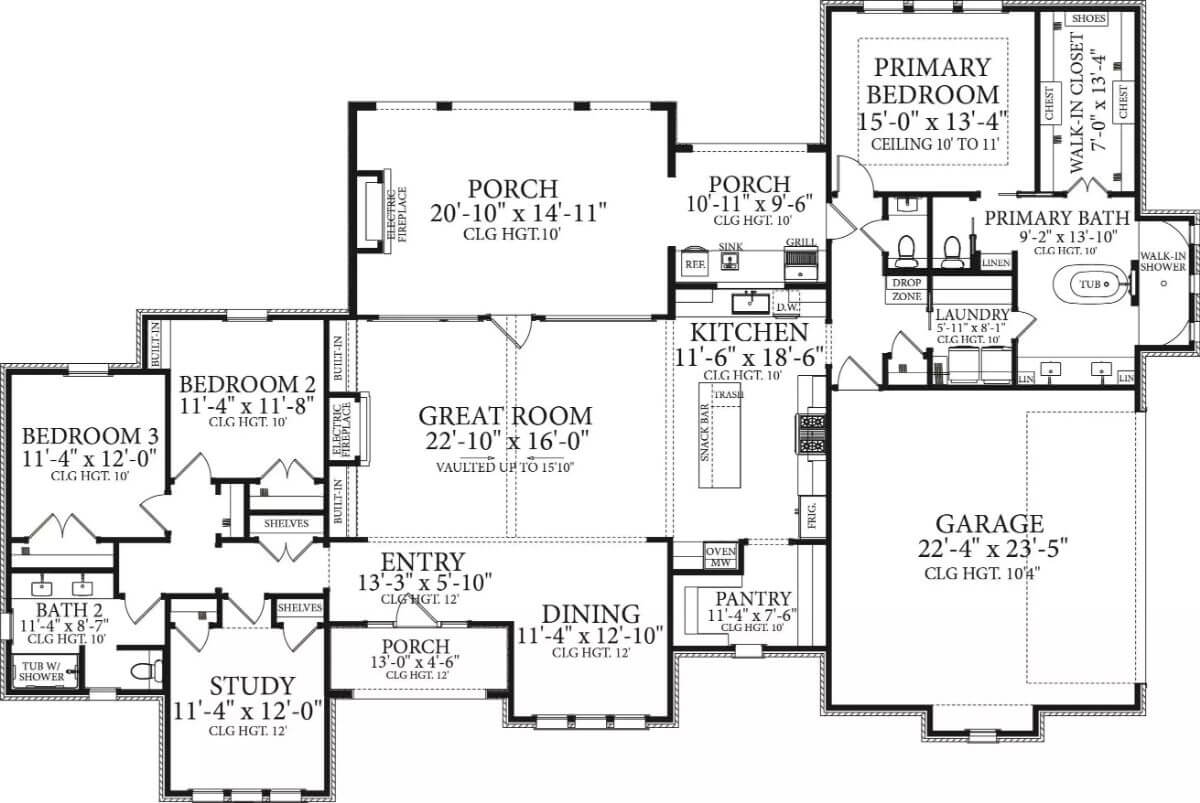
Front View
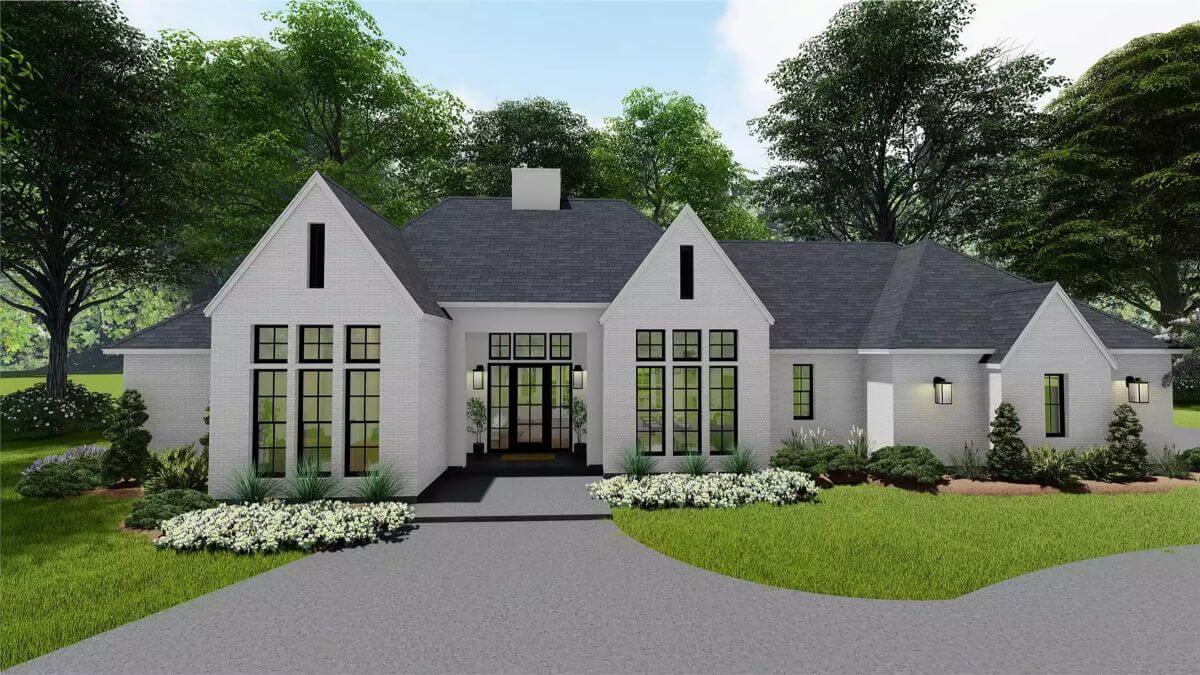
Night View
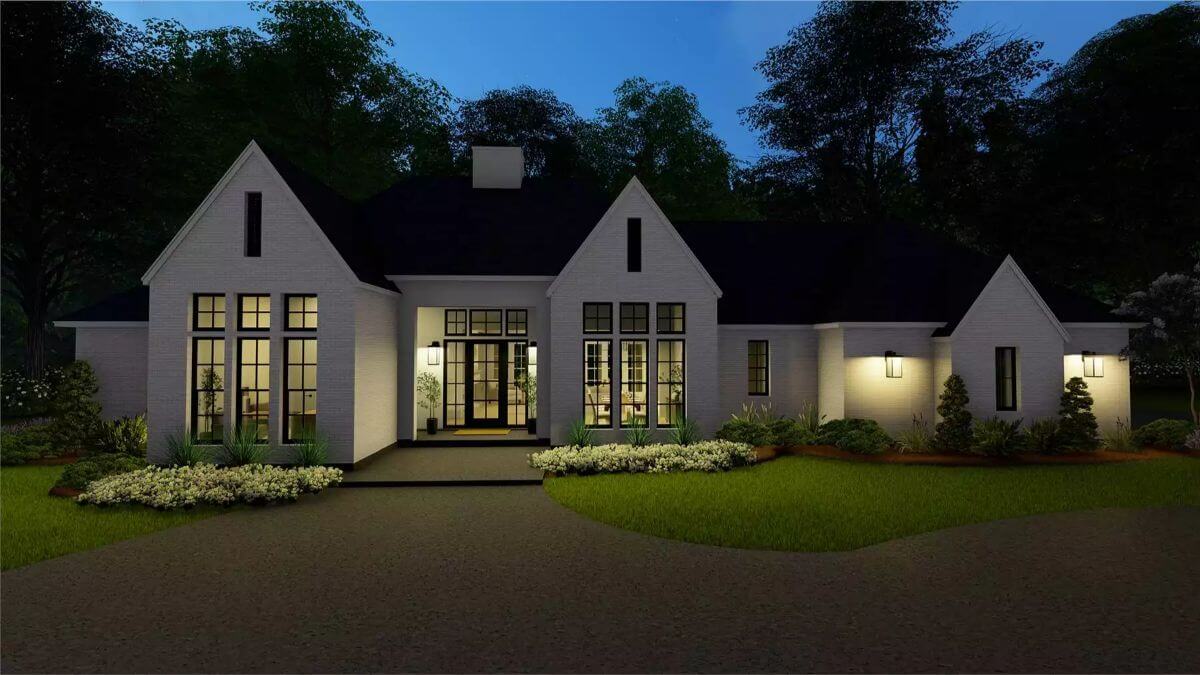
Rear View
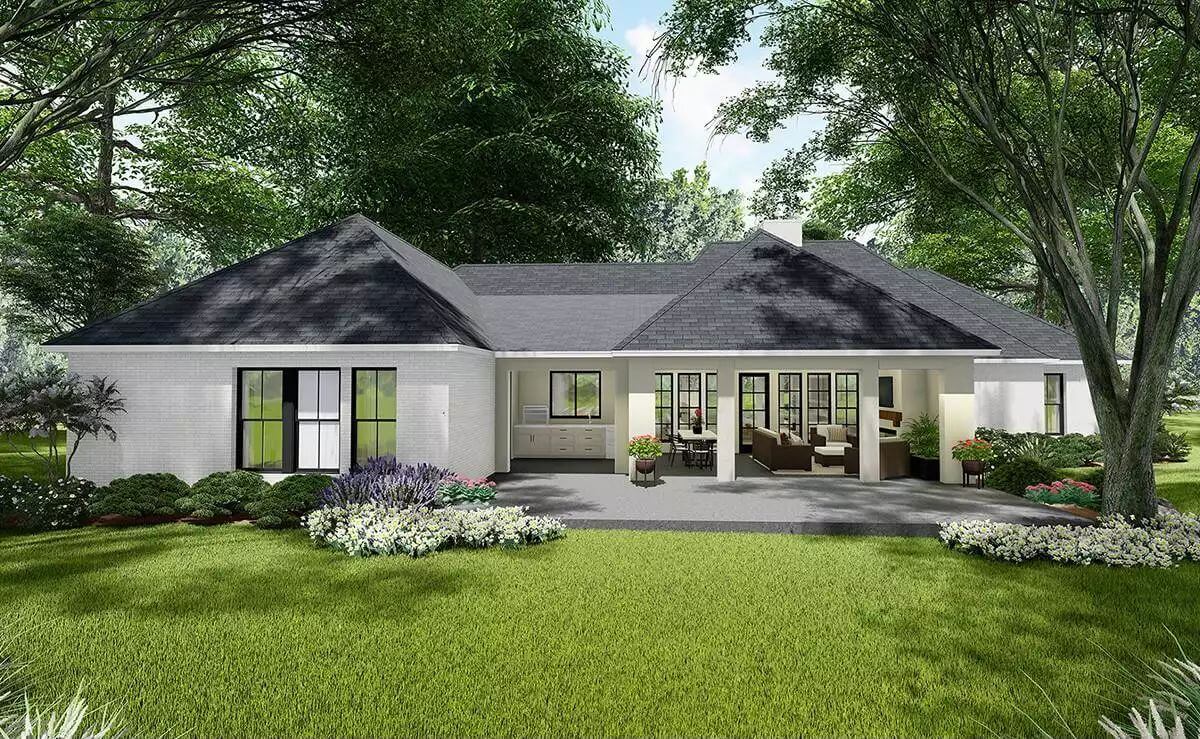
Great Room
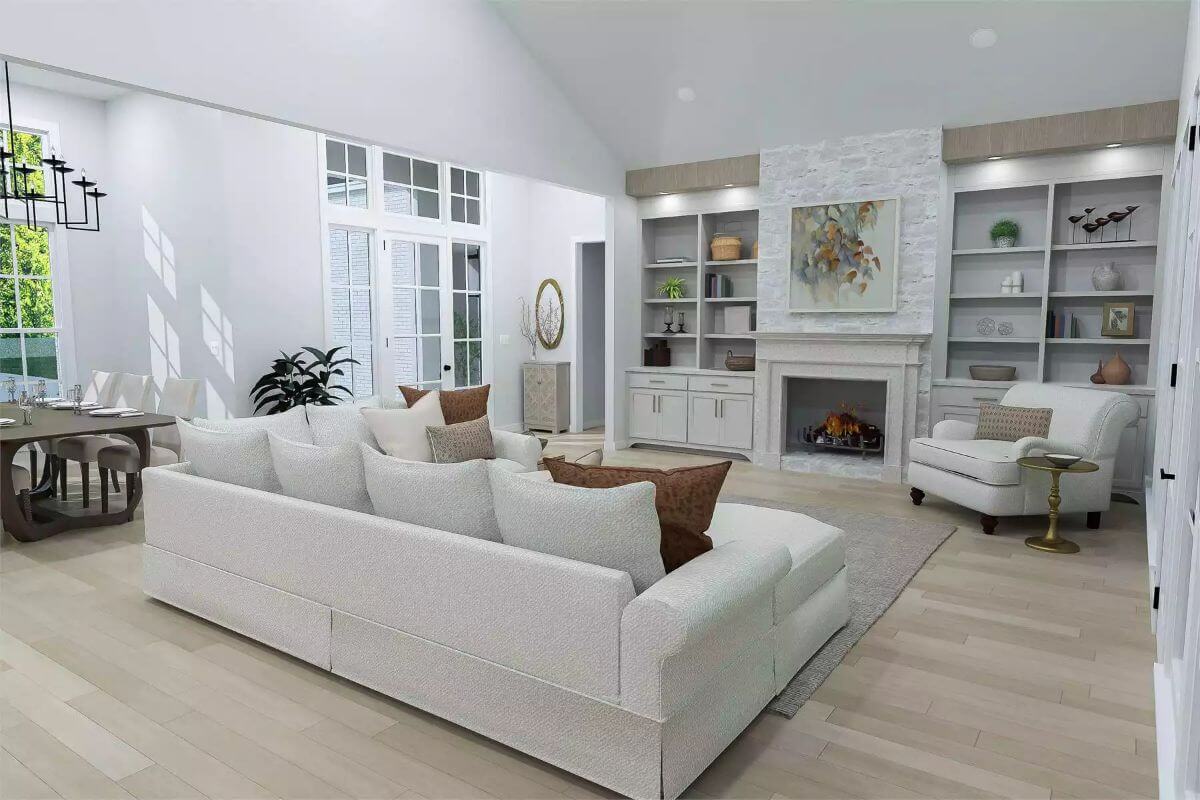
Great Room
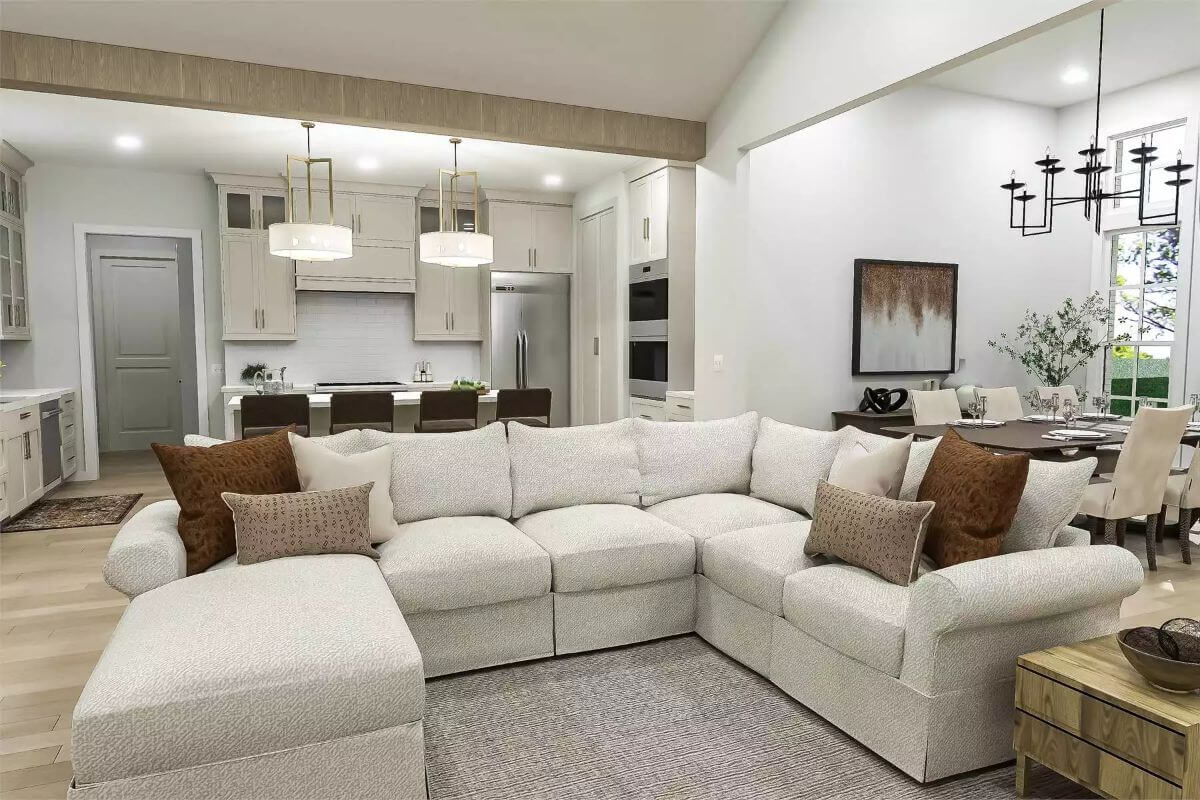
Kitchen
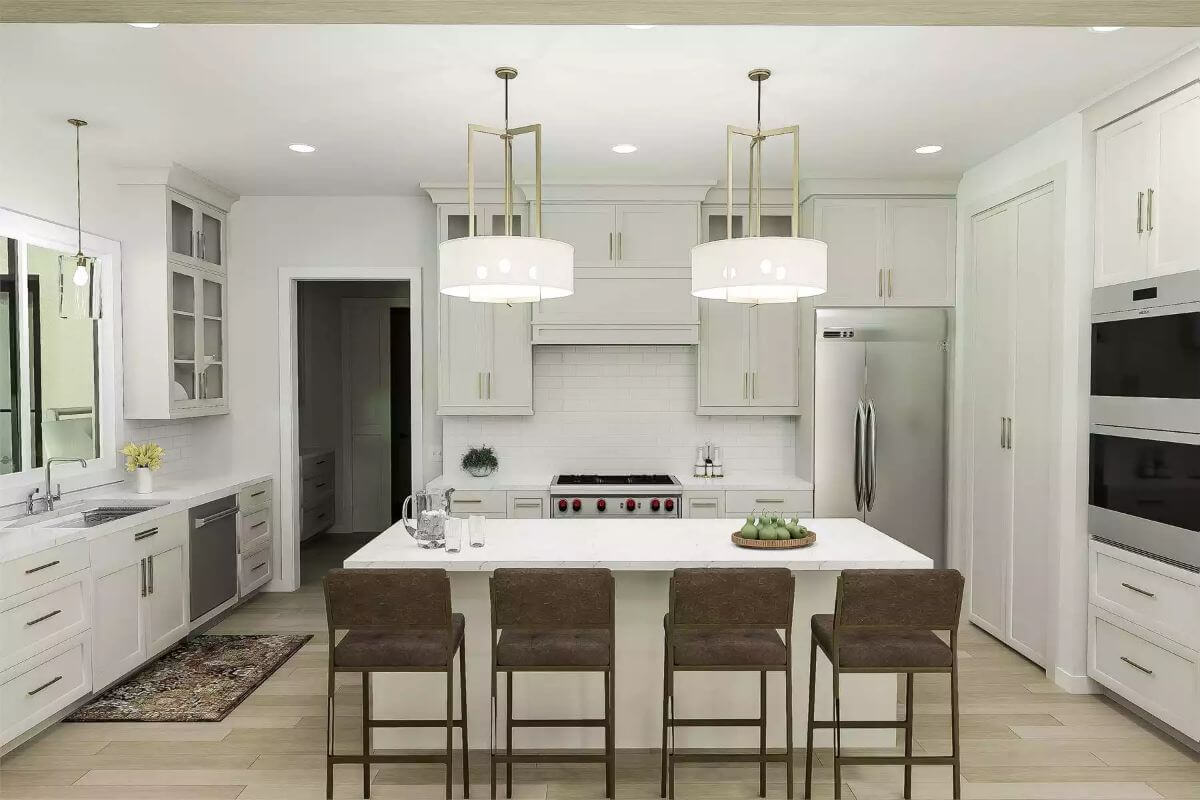
Primary Bedroom
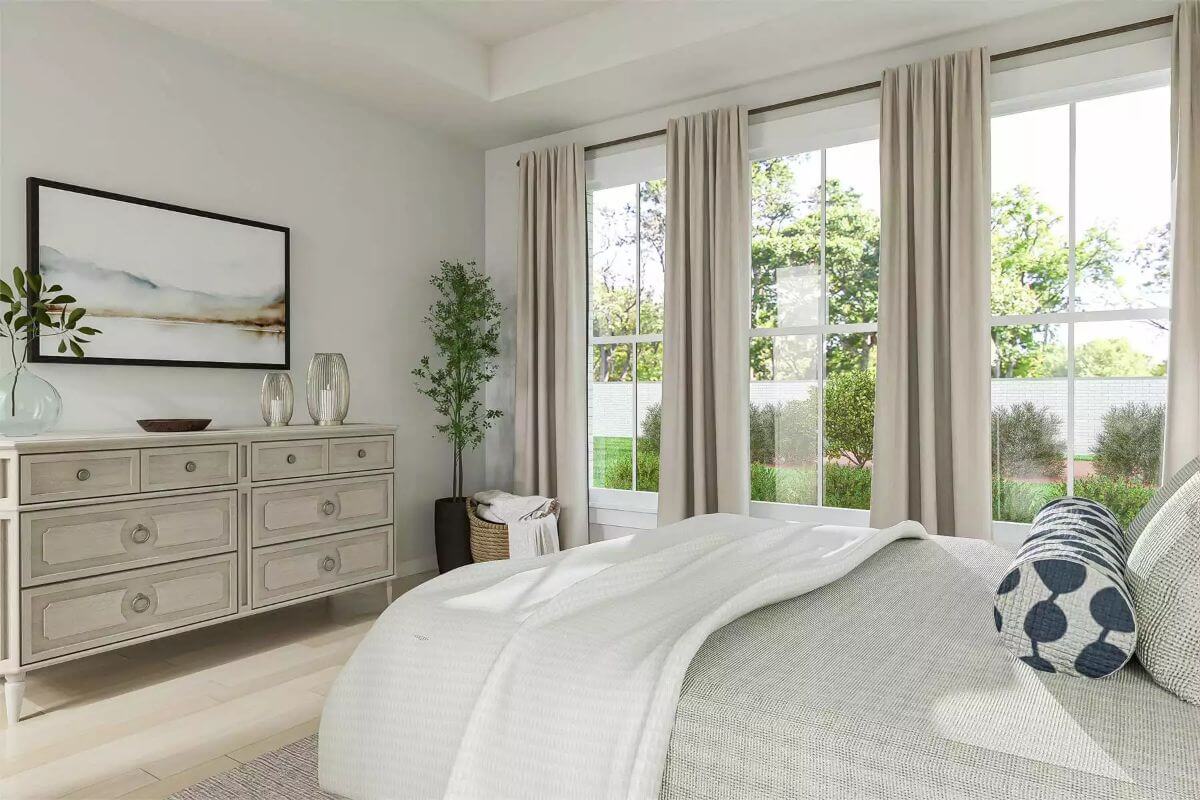
Primary Bedroom
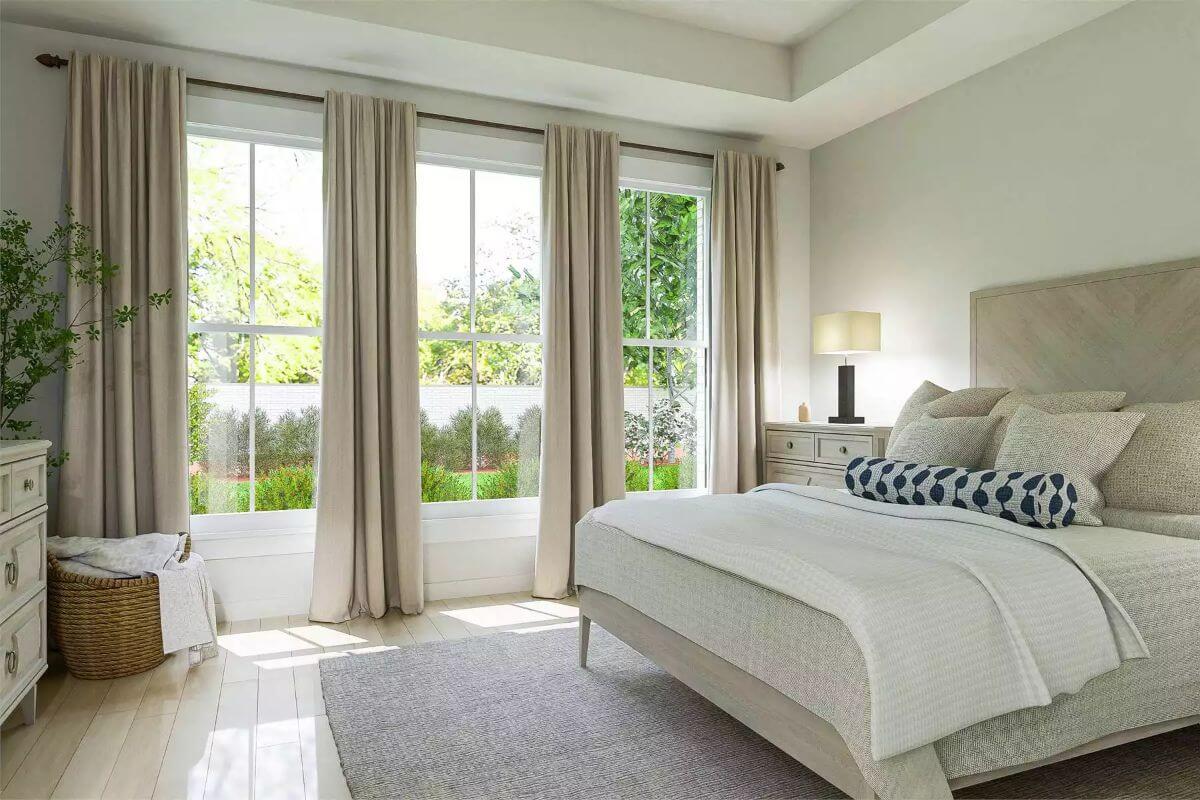
Primary Bathroom
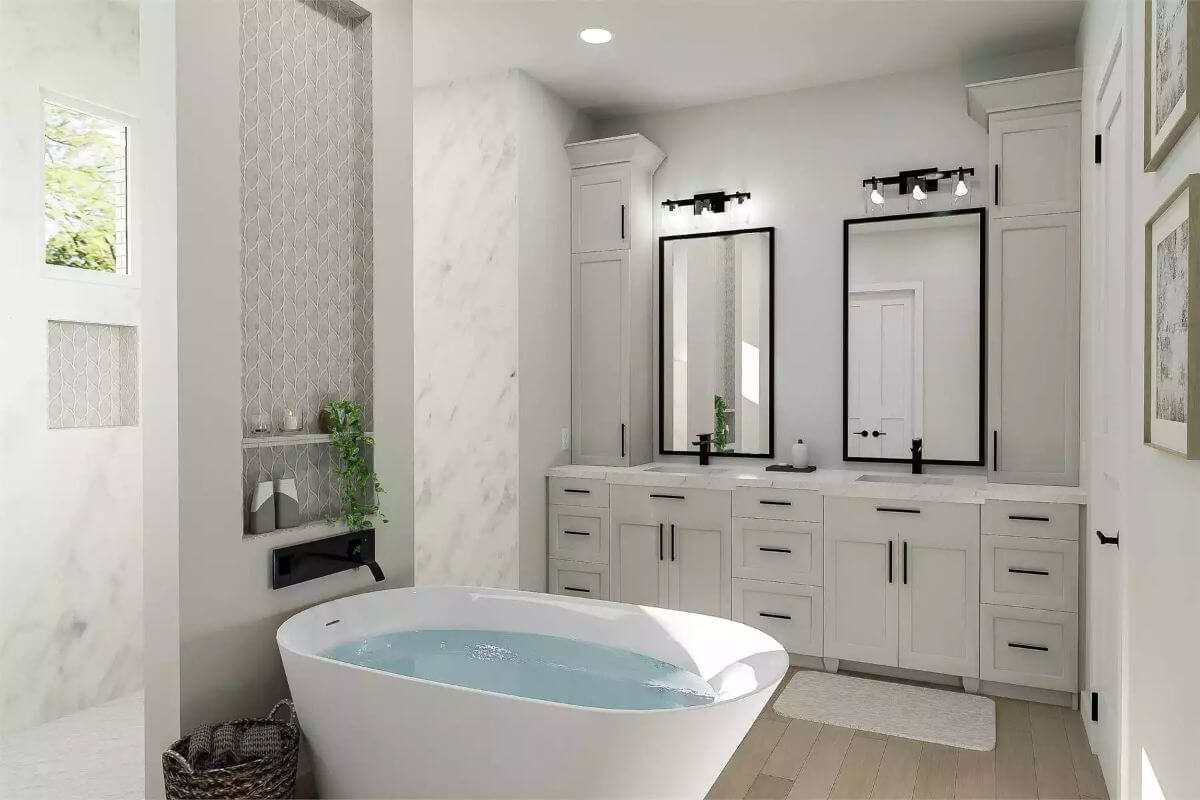
Details
This transitional ranch home presents a sophisticated exterior with sharp, modern gables, a dark roof, and clean white brick siding. Tall, black-framed windows lend vertical emphasis and flood the interior with natural light. The symmetrical front elevation features a centered covered entry framed by elegant sidelights and transom windows, balancing the design with a modern, welcoming touch.
The interior layout is thoughtfully arranged on one level, emphasizing open-concept living and private bedroom zones. The central great room features a vaulted ceiling and built-in shelving flanking the fireplace, flowing seamlessly into a spacious kitchen complete with a snack bar and walk-in pantry. A formal dining area sits just off the kitchen near the front of the home.
The primary suite is tucked into its own wing for privacy and comfort. It includes a spacious bedroom, a luxurious bathroom with dual vanities, a soaking tub, a separate shower, and a walk-in closet, plus direct access to the laundry room. Two additional bedrooms and a shared full bath are located on the opposite side of the home, along with a study that can function as a home office or guest room.
Two covered rear porches extend the living space outdoors—one off the great room with a cozy fireplace and another smaller one off the kitchen, ideal for entertaining. A large garage connects directly to the drop zone and laundry area, rounding out this thoughtfully designed single-level home.
Pin It!

The House Designers Plan THD-10667



