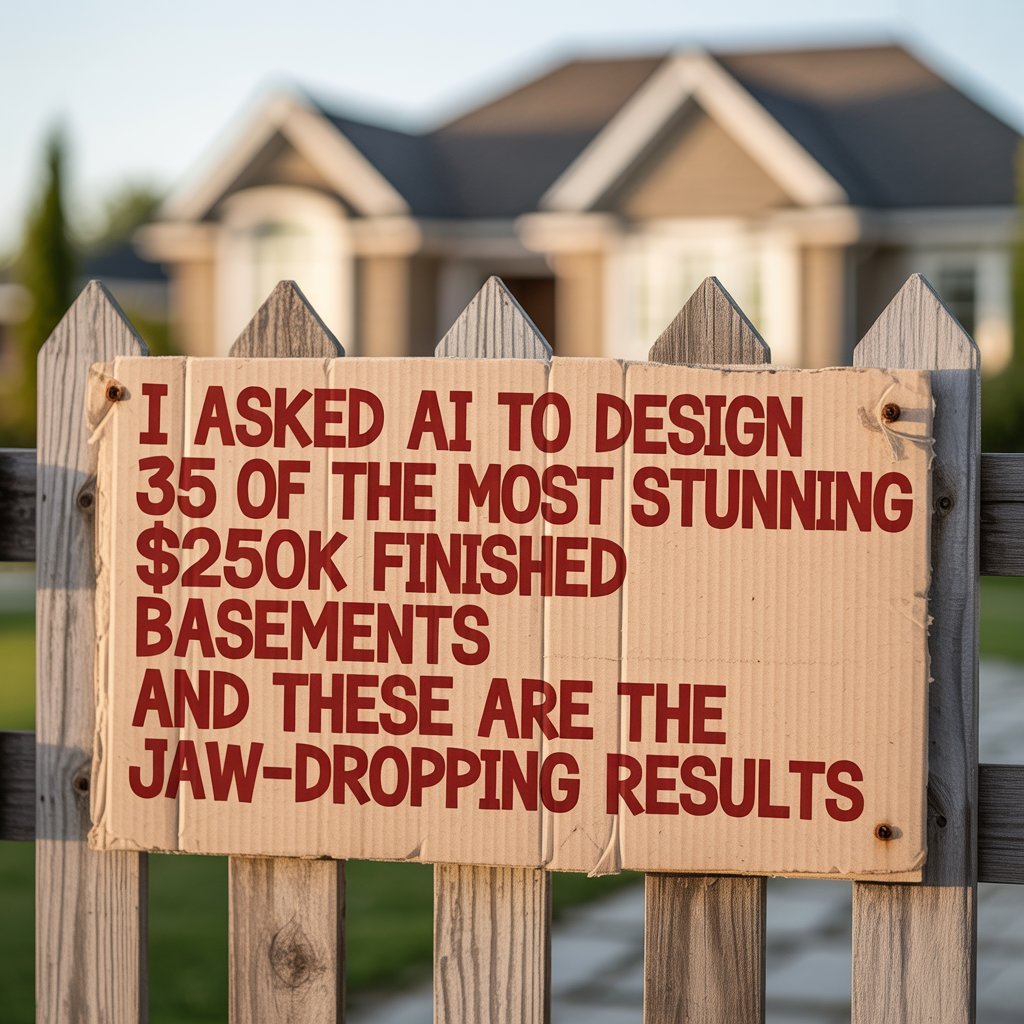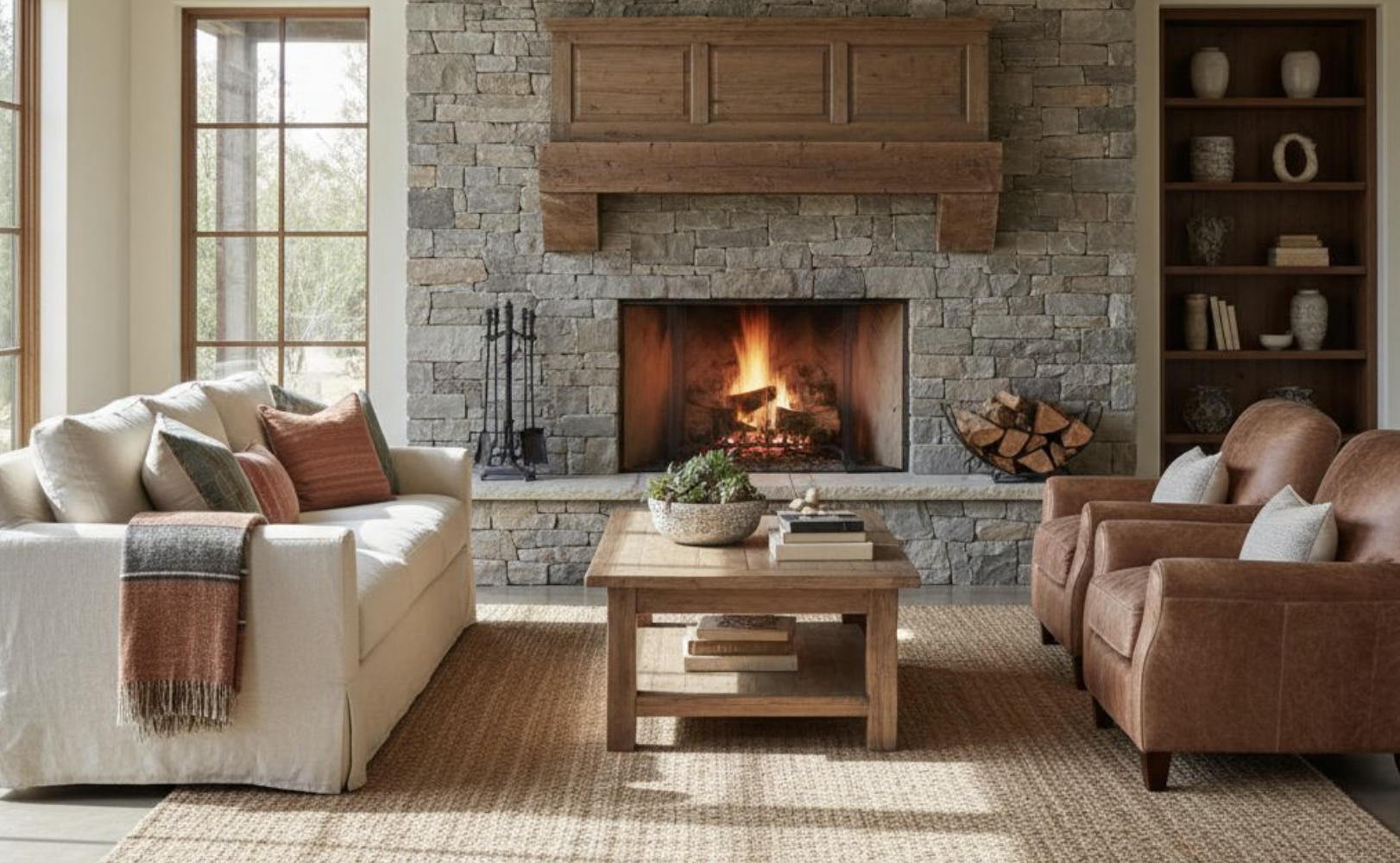
The pattern of the terracotta floor tiles transition the eyes from simpler to the more complex patterns of the ledges of the stairs. The steps of the stairs are dark wooden and polished to pair nicely with the dark wooden bench under the spiral staircase. The wooden statue and wall-mounted artworks are the stand-out details in this Spanish foyer.

The spherical pendant lighting casts out amazing shadows on the white groin vaulted ceiling in this Spanish foyer. These shadows pair well with the colorful patterned rug on the terracotta floor as well as the white arched entryway. A grandfather clock stands guard beside this entryway across from a drawer with the same dark wooden hue.
In order to come up with the very specific design ideas, we create most designs with the assistance of state-of-the-art AI interior design software.

The complex design of the ceiling is broken by a single exposed wooden beam. A chandelier with a mixture of modern and traditional elements hang from this ceiling and is paired nicely with a brass table lamp on the drawer beneath a floral painting.

An arched walkway with terracotta designs marks the entrance to this Spanish foyer with the terracotta floor and groin vaulted ceiling. The stand-out centerpiece of this foyer is the green-tiled fountain opposite the main door. It has intricate patterns that go well with the patterned rug and semi-flush lighting mounted on the ceiling.












