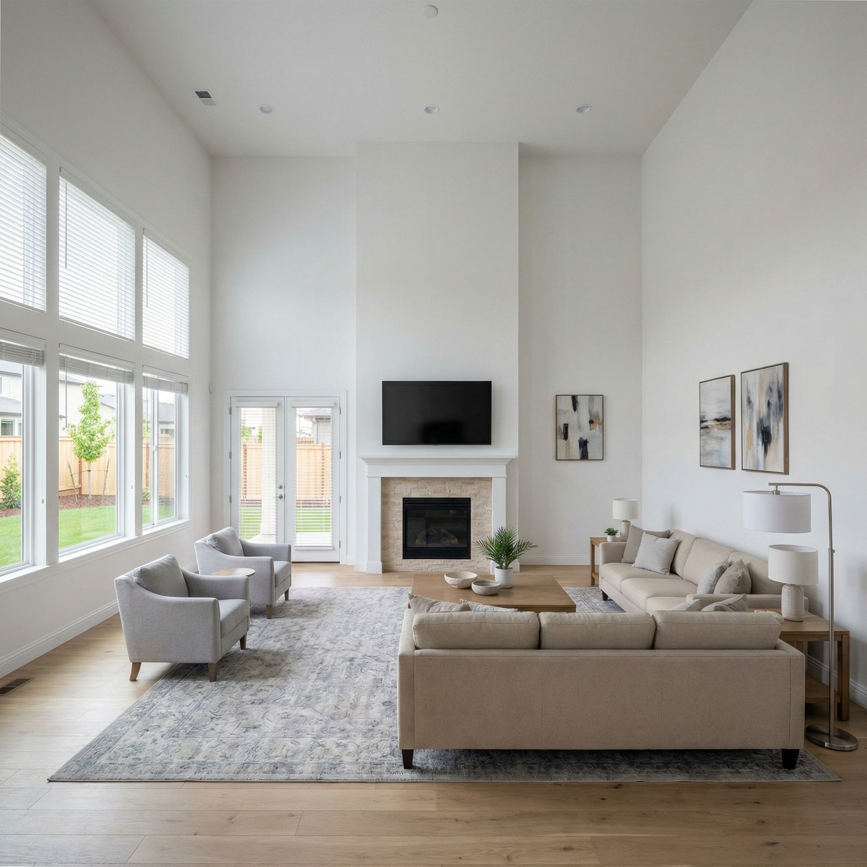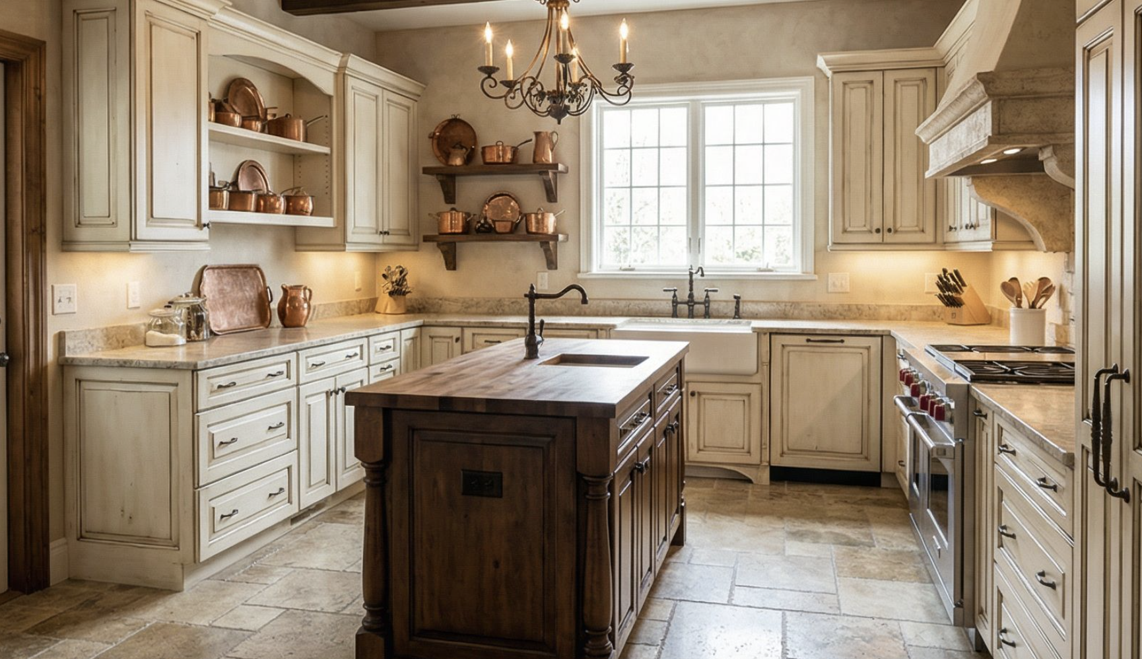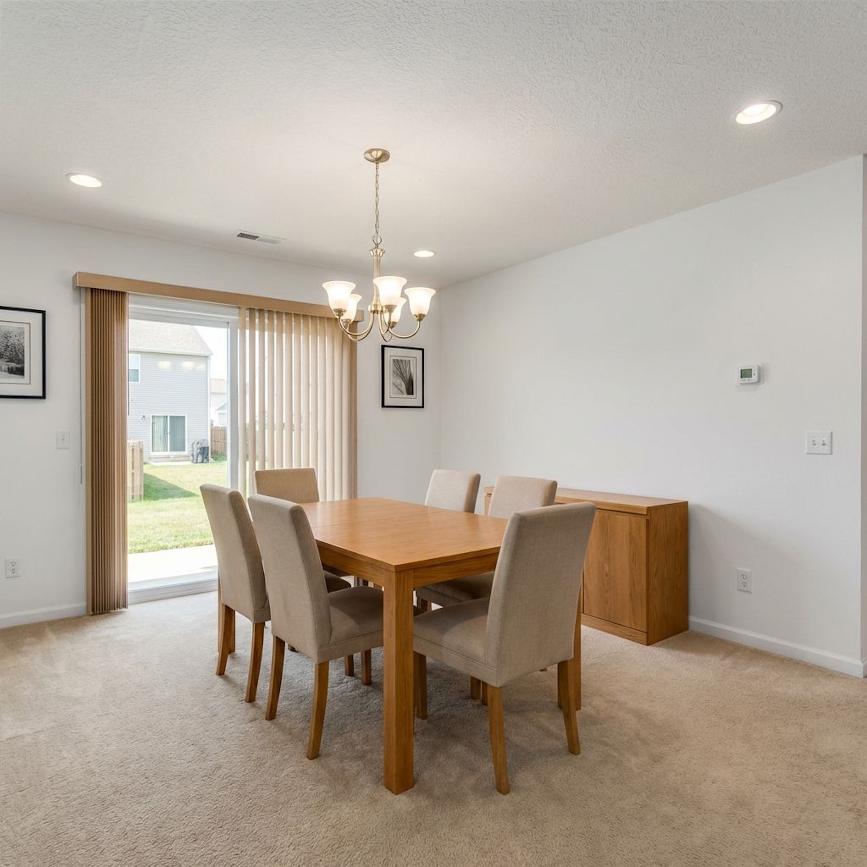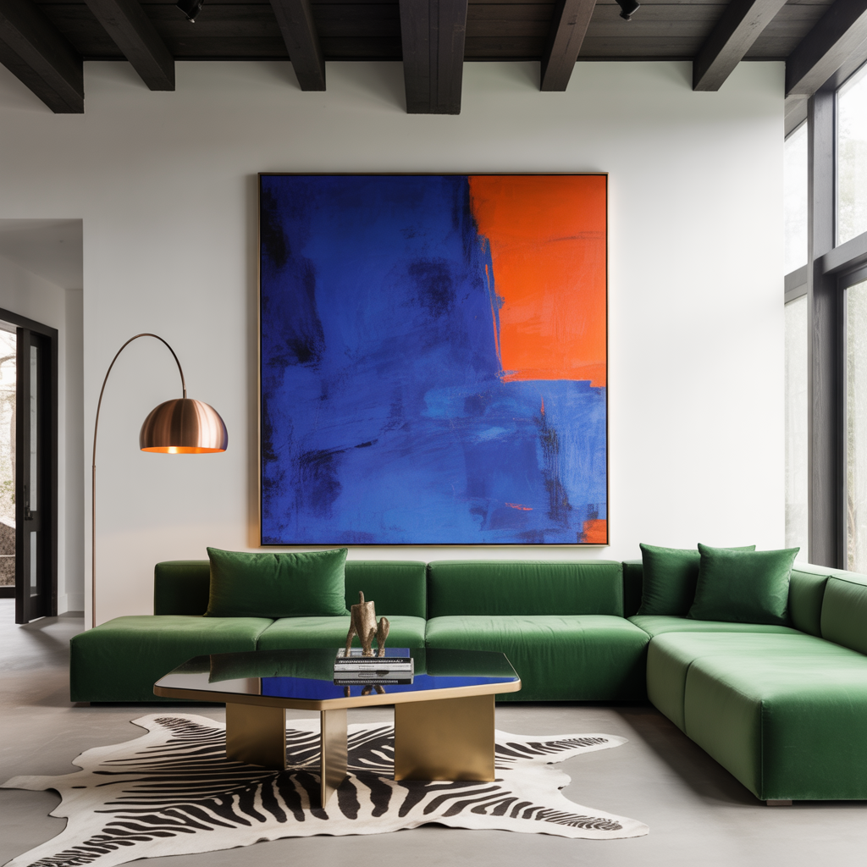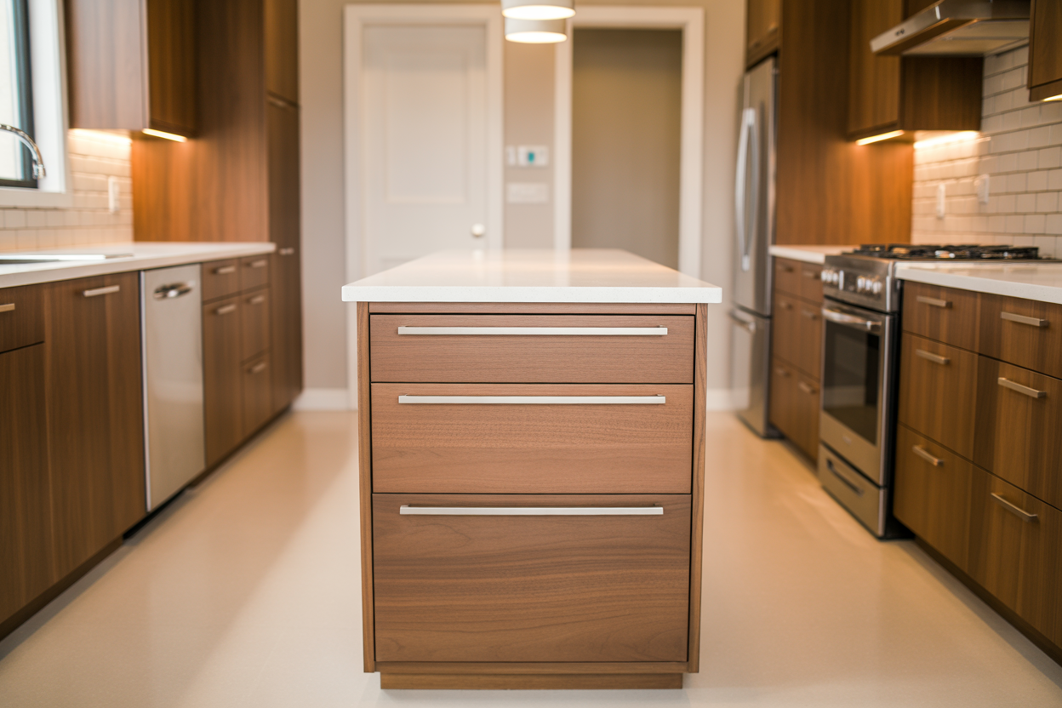
Would you like to save this?
The waterfall edge creates an illusion of vertical elegance, making your narrow kitchen feel architecturally intentional rather than spatially compromised. This continuous countertop flow that cascades down both sides transforms a slim island into a sculptural centerpiece, drawing the eye downward and creating visual weight that anchors the space. The seamless construction eliminates visual clutter while delivering psychological comfort through clean geometry. Choose quartz or marble for maximum impact, as the veining continues uninterrupted from top to floor, creating what I call “vertical luxury” in compact environments.
In order to come up with the very specific design ideas, we create most designs with the assistance of state-of-the-art AI interior design software.
Narrow Kitchen Island with Built-In Wine Storage

Would you like to save this?
Strategic wine storage converts dead space into conversation-worthy functionality, proving that slim doesn’t mean sacrificing sophistication. Integrated wine racks positioned at the island’s end create accessible elegance while maintaining clear walkways on both sides. This design speaks to the psychology of entertaining, transforming your galley kitchen into what I term a “compact social hub” where storage becomes display. Opt for horizontal bottle placement to minimize depth requirements, keeping your clearance at a comfortable forty-two inches while storing twelve to twenty bottles within arm’s reach.
Galley Kitchen Island with Breakfast Bar Seating

An overhang of just ten to twelve inches accommodates minimalist stools while preserving precious floor space, creating intimacy rather than crowding. This design embraces what I call “purposeful proximity,” where closer quarters foster connection during morning coffee rituals. The breakfast bar transforms your island from mere prep space into a multifunctional gathering point that defines your kitchen’s social architecture. Consider backless stools that tuck completely underneath when not in use, maintaining clean sightlines and unobstructed pathways through your galley layout.
Slim Kitchen Island with Open Shelving

Open shelving on a narrow island’s sides creates breathing room while maintaining storage capacity, delivering transparency that counters spatial constraints. This approach generates what I term “visual porosity,” allowing light and sightlines to pass through rather than creating a solid barrier dividing your kitchen. Display curated dishware, cookbooks, or decorative objects that express personality while remaining functional. The psychological effect is profound: open storage suggests abundance and accessibility rather than confinement, making your galley kitchen feel welcoming rather than restrictive.
Narrow Kitchen Island on Lockable Casters

Kitchen Style?
Mobility transforms limitation into liberation, allowing you to reconfigure your kitchen layout according to cooking needs or entertaining scenarios. Lockable casters provide stability during food preparation while enabling complete removal when maximum floor space is required. This adaptable approach embodies what I call “flex design psychology,” where control over your environment reduces spatial anxiety. Choose industrial-grade wheels that support substantial weight, and consider a slightly shorter island height that can slide partially under counters when repositioned, creating truly dynamic functionality.
Slim Kitchen Island with Integrated Herb Garden

A built-in herb planter brings living elements into narrow kitchens, creating sensory richness that transcends spatial measurements. Whether positioned at the island’s end with grow lights or incorporated into the countertop with drainage systems, fresh herbs deliver psychological benefits through biophilic connection. This design represents “compact cultivation,” where functional gardening meets culinary convenience in minimal square footage. The living greenery softens hard surfaces while providing practical ingredients, making your slim island an active growing space rather than static furniture.
Galley Kitchen Island with Marble Countertop

Marble elevates a narrow island into a statement piece, where material quality compensates for dimensional modesty. The natural veining creates movement and visual interest across a compact surface, drawing attention to craftsmanship rather than size limitations. This luxe material choice embodies what I term “concentrated elegance,” investing in premium finishes for maximum impact within minimal footprints. Honed marble offers practical durability while maintaining sophisticated aesthetics, and the cool surface temperature provides ideal conditions for pastry work in space-challenged kitchens.
Narrow Kitchen Island with Concealed Appliances

Home Stratosphere Guide
Your Personality Already Knows
How Your Home Should Feel
113 pages of room-by-room design guidance built around your actual brain, your actual habits, and the way you actually live.
You might be an ISFJ or INFP designer…
You design through feeling — your spaces are personal, comforting, and full of meaning. The guide covers your exact color palettes, room layouts, and the one mistake your type always makes.
The full guide maps all 16 types to specific rooms, palettes & furniture picks ↓
You might be an ISTJ or INTJ designer…
You crave order, function, and visual calm. The guide shows you how to create spaces that feel both serene and intentional — without ending up sterile.
The full guide maps all 16 types to specific rooms, palettes & furniture picks ↓
You might be an ENFP or ESTP designer…
You design by instinct and energy. Your home should feel alive. The guide shows you how to channel that into rooms that feel curated, not chaotic.
The full guide maps all 16 types to specific rooms, palettes & furniture picks ↓
You might be an ENTJ or ESTJ designer…
You value quality, structure, and things done right. The guide gives you the framework to build rooms that feel polished without overthinking every detail.
The full guide maps all 16 types to specific rooms, palettes & furniture picks ↓
Integrated appliances within a slim island maximize functionality without visual chaos, hiding dishwashers, wine coolers, or warming drawers behind matching cabinetry. This seamless approach creates what I call “stealth utility,” where technology serves without dominating your sightlines. The psychology here is crucial: concealment reduces visual noise, making narrow spaces feel calmer and more organized. Ensure adequate ventilation for any heat-generating appliances, and choose shallow-depth models specifically designed for island installation to maintain comfortable walkway clearances.
Slim Kitchen Island Featuring Dual-Tone Cabinetry

Contrasting colors on your narrow island create focal interest without requiring additional square footage, establishing visual hierarchy through chromatic distinction. Paint the island navy, forest green, or charcoal while surrounding cabinetry remains neutral, generating what I call “intentional anchoring” that grounds your galley layout. This color psychology differentiates zones within continuous spaces, making the island feel like deliberate design rather than spatial compromise. The bold choice signals confidence, transforming constraint into curated style that commands attention despite modest dimensions.
Galley Kitchen Island with Floating Design

Wall-mounted floating islands deliver counter space while preserving visible floor area, creating airiness that counteracts galley kitchen tightness. This suspended approach generates “perceived spaciousness” through uninterrupted floor planes that trick the eye into sensing more room. Structural support requires professional installation with robust wall anchoring, but the payoff is substantial: cleanable floors, visual lightness, and modern sophistication. The floating design also accommodates toe-kick storage underneath without adding bulk, doubling functionality within your vertical dimension.
Narrow Kitchen Island with Butcher Block Top

Warm butcher block introduces organic texture and immediate functionality, creating a hardworking surface that improves with age and use. The natural material adds psychological warmth to potentially sterile galley configurations, embodying what I term “tactile comfort” in compact cooking environments. Maple, walnut, or cherry options provide varying color temperatures to complement your existing palette. The practical advantage is significant: integrated cutting surfaces eliminate the need for separate boards, and minor damage becomes character rather than flaw, perfect for high-use narrow islands.
Slim Kitchen Island with Pull-Out Cutting Board

Hidden cutting boards that extend when needed and disappear when finished demonstrate intelligent space optimization, expanding work surfaces without permanent dimensional commitment. This transformable feature represents “adaptive functionality,” where furniture responds to immediate tasks then retreats to preserve circulation. The psychological benefit is control: you command the space rather than accepting fixed limitations. Install boards on both sides of your slim island for ambidextrous accessibility, and choose hardwood construction that withstands repeated use while maintaining the sleek profile essential for narrow kitchens.
Galley Kitchen Island with Pendant Lighting Feature

Strategic pendant lighting transforms your slim island into an illuminated focal point, using vertical space to create drama where horizontal space is limited. Well-chosen fixtures draw eyes upward, creating what I call “vertical escape” that psychologically enlarges cramped quarters. Position pendants to provide task lighting while establishing aesthetic rhythm, typically spacing them eighteen to twenty-four inches apart along your island’s length. The lighting layer adds ambiance and definition, making your narrow island feel intentional and designed rather than merely fitted into leftover space.

