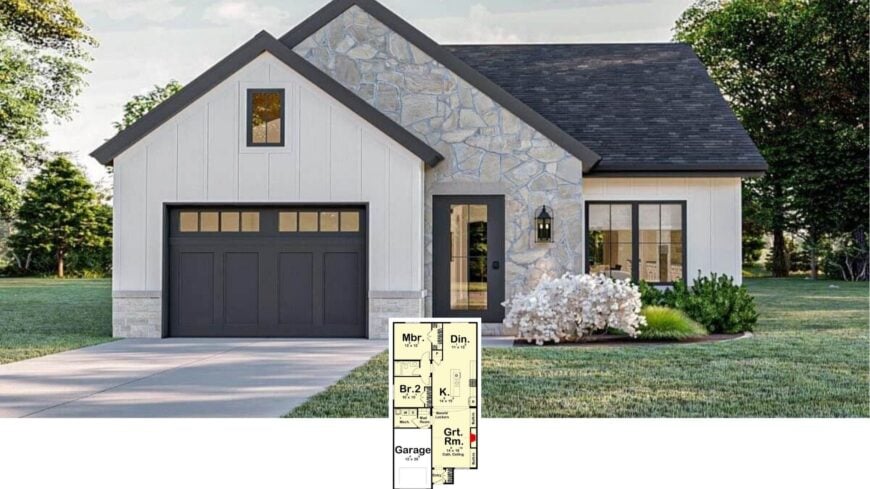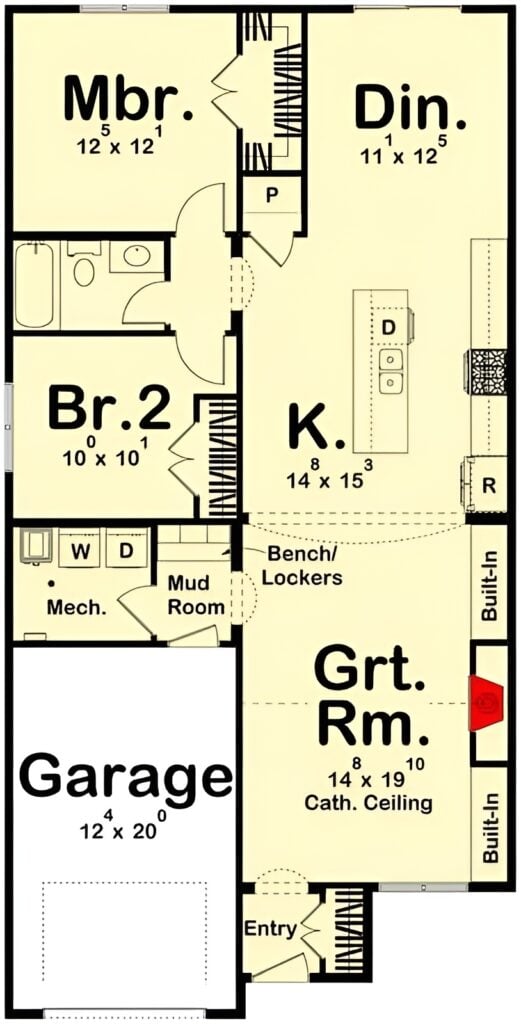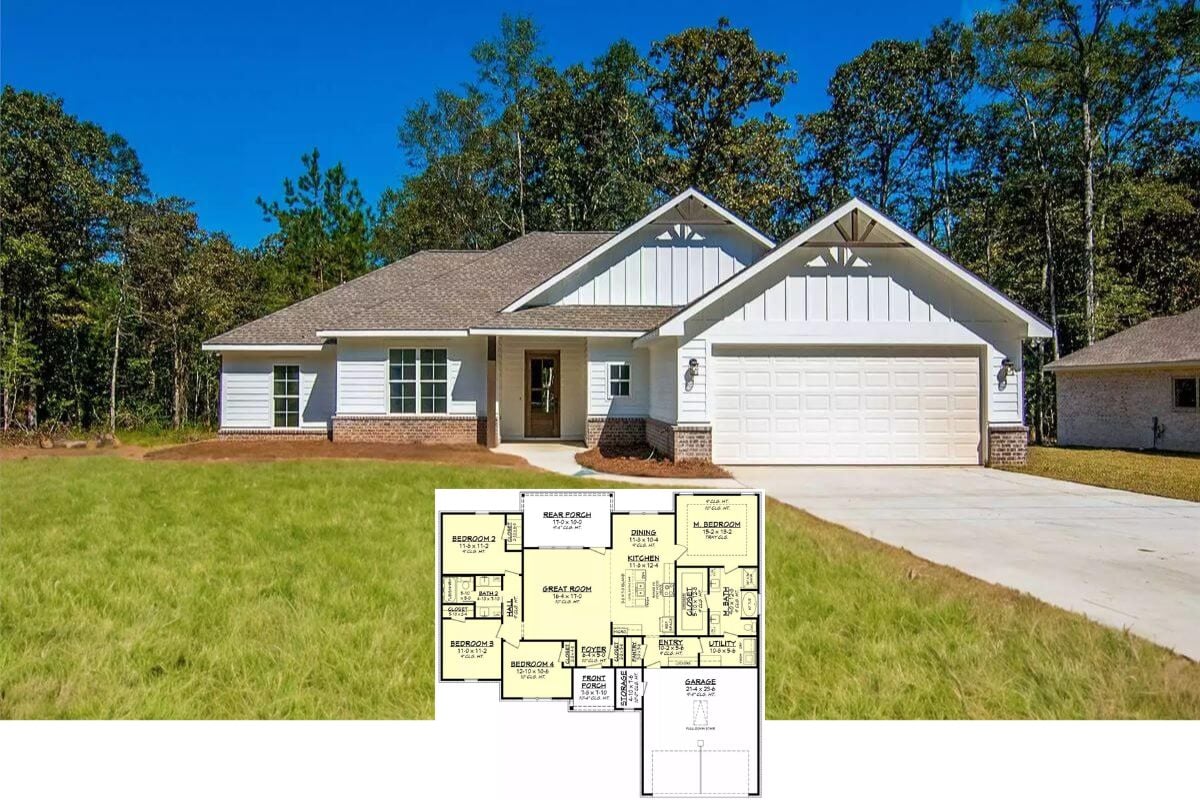
Would you like to save this?
Welcome to this delightful 1,231 sq. ft. Craftsman-style home that seamlessly blends aesthetics with traditional charm. Featuring 2 bedrooms and 1 well-appointed bathroom, this single-story abode is perfect for those who appreciate both style and function. An attached garage and a stunning stone facade make this home as practical as it is visually appealing, offering a warm and inviting welcome to visitors.
Craftsman Exterior with Eye-Catching Stone Facade

This is a Craftsman home at its finest, merging classic architectural elements with contemporary features like stylish garage doors and refined siding. The stone accent wall adds texture and character, standing out as a key feature of the facade. Whether entertaining or enjoying quiet time, this home’s open and comfortable layout suits trendy lifestyles perfectly.
Compact Main Floor Layout with a Sprawling Great Room

This efficiently designed floor plan highlights a spacious great room with a cathedral ceiling, seamlessly connecting to the kitchen and dining areas for effortless movement.
The plan also includes two bedrooms and a mudroom that provides practical access to the garage, making daily routines smooth and organized. Special features like bench lockers and a built-in cabinet add to the functional charm, fitting perfectly with the craftsman appeal outlined earlier.
Source: Architectural Designs – Plan 623214DJ
Functional Main Floor Plan with Open Living Area

This floor plan highlights an open living area where the kitchen, dining, and living room seamlessly flow together, ideal for current lifestyles. The integration of two bedrooms along with well-placed bathrooms, offers both privacy and accessibility. The attached garage adds convenience, making it a functional and organized space perfect for daily living.
Check Out the Stone Detail on This Craftsman Gem’s Front

Kitchen Style?
This home features a blend of classic and contemporary craftsman elements, highlighted by a prominent stone facade that adds texture and visual interest. The black garage door contrasts beautifully against the crisp, white siding, enhancing the overall sophisticated design.
Enveloped by pristine landscaping, the entrance beckons warmly, suggesting a home as inviting as it is stylish.
Warm Living Space with Vaulted Ceiling and Gallery Wall

This living area combines a stunning vaulted wooden ceiling with a warm fireplace, bringing classic craftsman warmth to the forefront. The gallery wall along the hall adds a personal touch, featuring an array of art and photography that invites conversation. Open shelving and a soft, neutral palette create a seamless transition to the kitchen, enhancing the space’s airy yet intimate feel.
Behold the Vaulted Ceiling in This Living Room

This living space captures a craftsman vibe with its vaulted wooden ceiling that enhances the room’s openness. A stone fireplace acts as the dramatic centerpiece, flanked by built-in shelves for a blend of function and style. The neutral palette, paired with plush seating, creates a warm and inviting atmosphere.
Check Out the Marble Backsplash in This Refined Craftsman Kitchen

Home Stratosphere Guide
Your Personality Already Knows
How Your Home Should Feel
113 pages of room-by-room design guidance built around your actual brain, your actual habits, and the way you actually live.
You might be an ISFJ or INFP designer…
You design through feeling — your spaces are personal, comforting, and full of meaning. The guide covers your exact color palettes, room layouts, and the one mistake your type always makes.
The full guide maps all 16 types to specific rooms, palettes & furniture picks ↓
You might be an ISTJ or INTJ designer…
You crave order, function, and visual calm. The guide shows you how to create spaces that feel both serene and intentional — without ending up sterile.
The full guide maps all 16 types to specific rooms, palettes & furniture picks ↓
You might be an ENFP or ESTP designer…
You design by instinct and energy. Your home should feel alive. The guide shows you how to channel that into rooms that feel curated, not chaotic.
The full guide maps all 16 types to specific rooms, palettes & furniture picks ↓
You might be an ENTJ or ESTJ designer…
You value quality, structure, and things done right. The guide gives you the framework to build rooms that feel polished without overthinking every detail.
The full guide maps all 16 types to specific rooms, palettes & furniture picks ↓
This kitchen beautifully merges craftsman charm with sophistication, highlighted by a striking marble backsplash that adds a touch of luxury. The dark wood cabinets and countertops provide a rich contrast, complemented by a trio of woven barstools that introduce a subtle texture. Pendant lighting ties the space together, creating a harmonious blend of traditional design elements and contemporary flair.
Take a Look at the Chic Island in This Craftsman Kitchen

This kitchen marries classic craftsman style with trendy style, featuring an island topped with dark stone that stands out against lighter cabinetry. The combination of wood and painted finishes adds depth, while the large archway leads seamlessly into the living area. Natural light pours in through generous windows, brightening the space and highlighting the understated sophistication of the design.
Explore the Style of Simplified Dining with Smart Seating Choices

This dining area offers a refined yet minimalist design, featuring a robust wooden table flanked by smooth, black chairs that provide both style and comfort. The large window invites natural light to illuminate the space, enhanced by soft, neutral drapes that frame an inviting outdoor view.
A decorative mirror with an intricate wooden frame completes the room, adding texture and a dash of personality to the otherwise understated decor.
Notice the Shelving in This Reading Nook

This reading space features minimalist metal shelves filled with a curated book collection, adding a touch of intellectual style. A comfortable rattan chair sits beside a large window, inviting natural light and offering a peaceful view of the outdoors. The soft rug and understated decor create a warm environment, perfect for enjoying a good book in peace.
Bedroom with Intricate Wainscoting and Statement Light Fixture

This bedroom exudes sophistication with its detailed wainscoting, creating a class backdrop for the neutral-toned decor. A striking chandelier above the bed serves as a focal point, offering a touch of contemporary flair to the classic design. Large windows draped with soft curtains invite natural light, enhancing the room’s relaxing and inviting atmosphere.
Source: Architectural Designs – Plan 623214DJ






