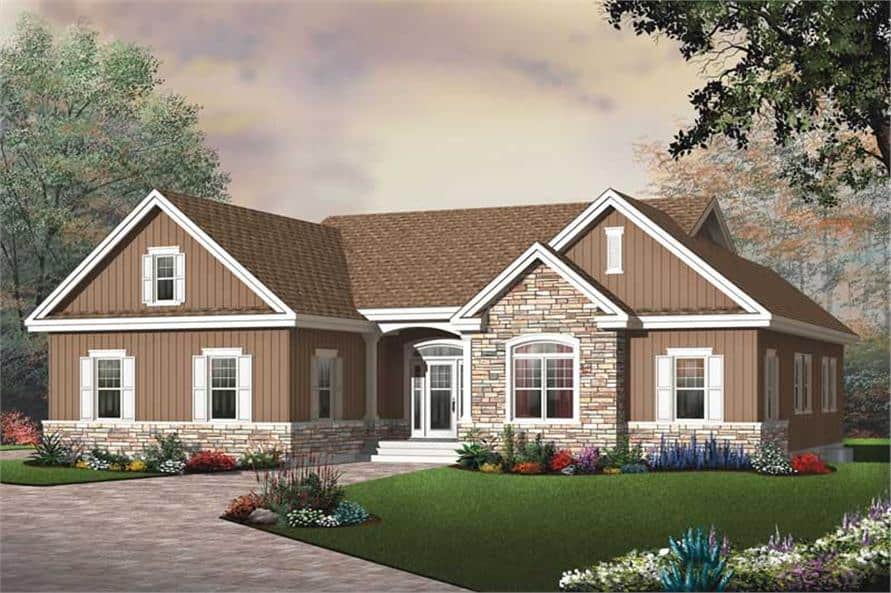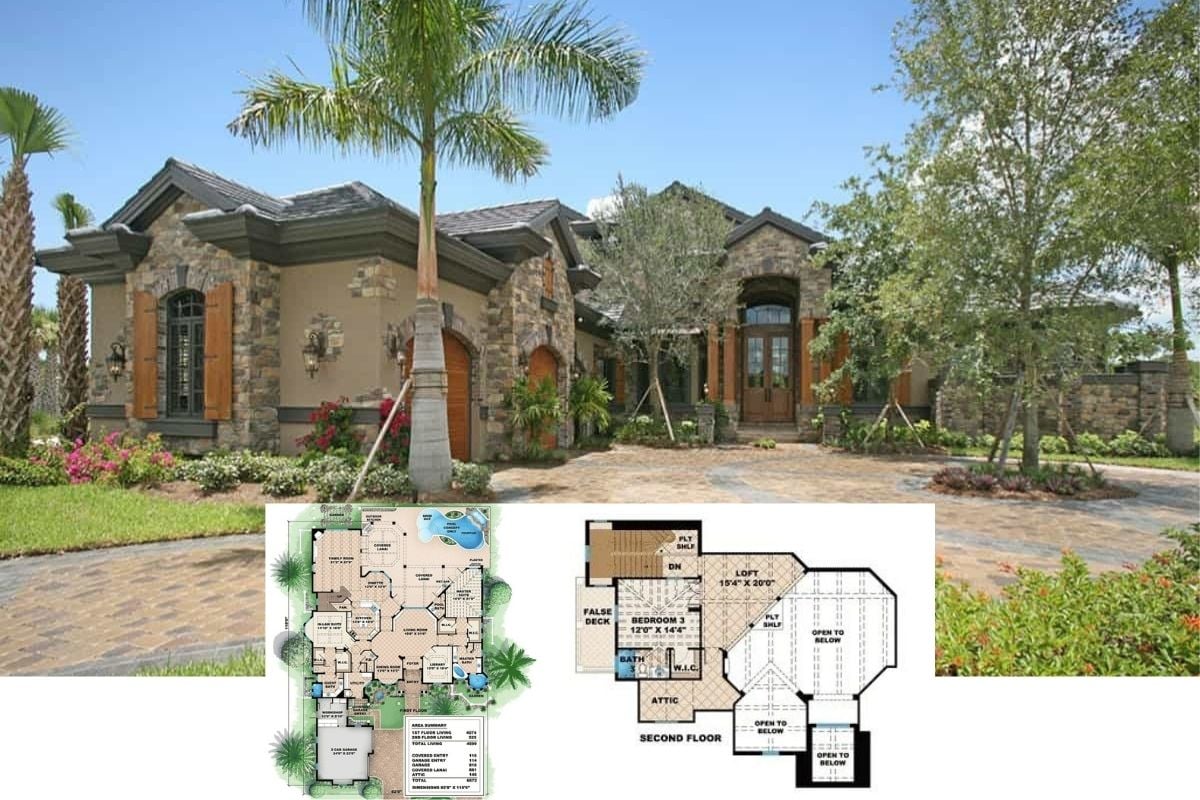A 1,808 sq. ft. ranch-style home features three bedrooms and two bathrooms. Designed for a corner lot, it includes a side-loading two-car garage with a layout that ensures efficient living.
Single-Story 3-Bedroom Ranch Style Home for a Corner Lot With Side-Loading Garage

Would you like to save this?
Ranch-style architecture shapes this house. It has a single-story layout, a low-pitched roof, and an open, horizontal design. The simple exterior materials and minimal detailing align with the traditional ranch style.
Main Level Floor Plan

An open kitchen, dining, and living space connects to a back patio. Three bedrooms sit on the right, with the master bedroom featuring a private bathroom. A side-loading garage leads into a mudroom next to the kitchen.
Buy: The Plan Collection – Plan # 126-1824
A Blend of Stone and Siding

🔥 Create Your Own Magical Home and Room Makeover
Upload a photo and generate before & after designs instantly.
ZERO designs skills needed. 61,700 happy users!
👉 Try the AI design tool here
An exterior rendering shows a mix of stone and vertical siding, creating a contrast in textures. The gable roof design and large windows add symmetry, while the front entry’s gentle arch draws attention without overwhelming the scene.
Natural Light Lines the Living Area

Large windows span across the back wall, filling the living room with natural light. A simple white fireplace serves as a center feature, while comfortable seating areas are arranged around it.
A Kitchen That Invites Gathering

Barstools line the central island, creating a space for meals and gatherings, with an additional dining table to complete the eat-in experience. Pendant lights hang above, and stainless steel appliances complement the clean design.
A Close-Up of the Kitchen Island

White cabinets, subway tiles, and a range hood create a clean look in the kitchen. The island sink faces outward for easy meal prep and cleanup. Stainless steel finishes add to the sleek and functional style of the space.
Buy: The Plan Collection – Plan # 126-1824






