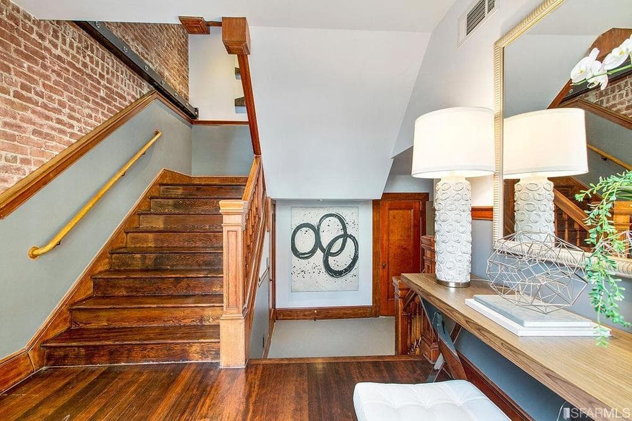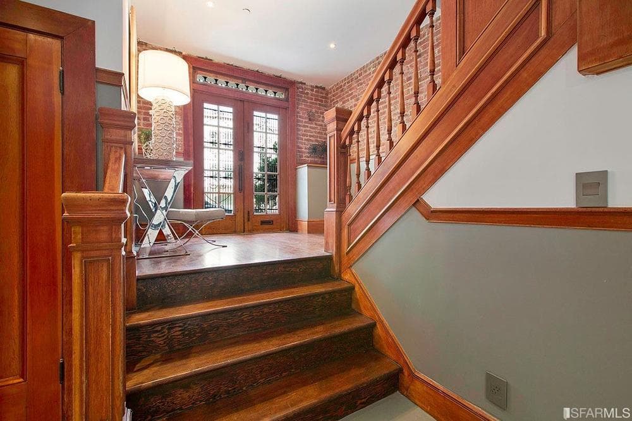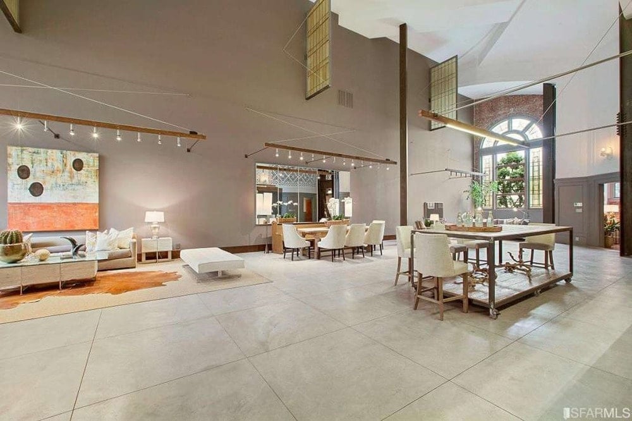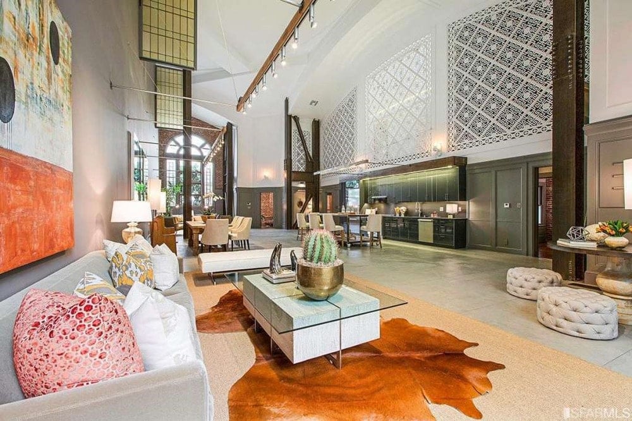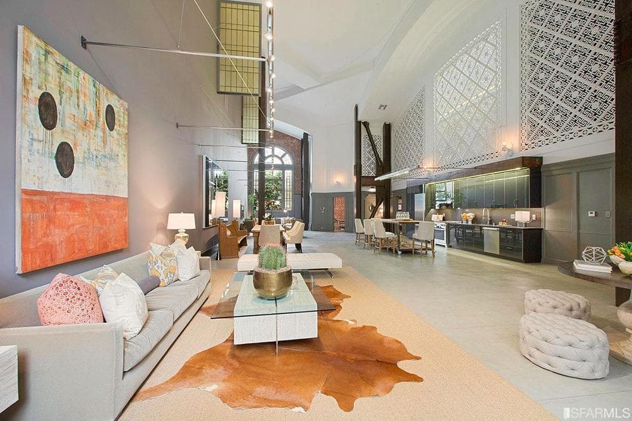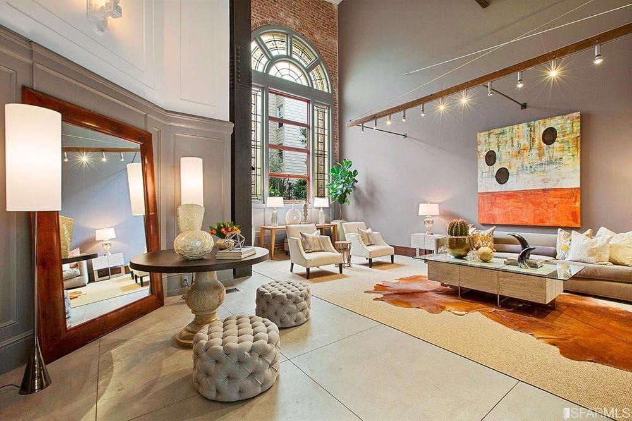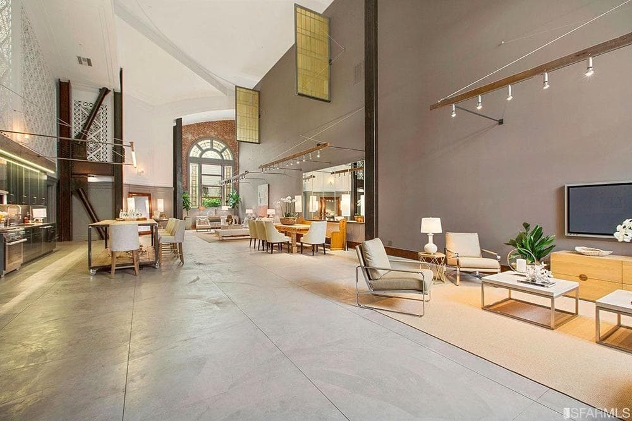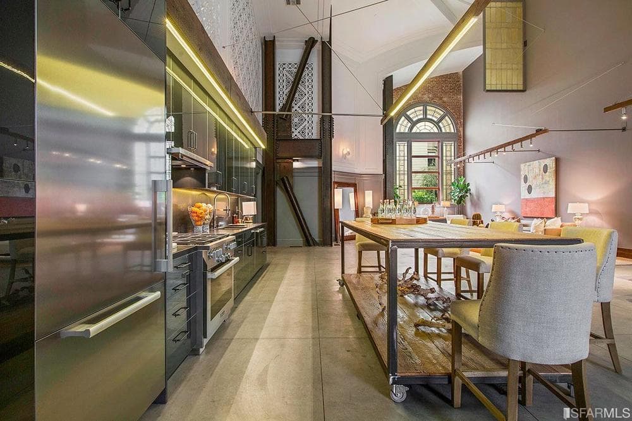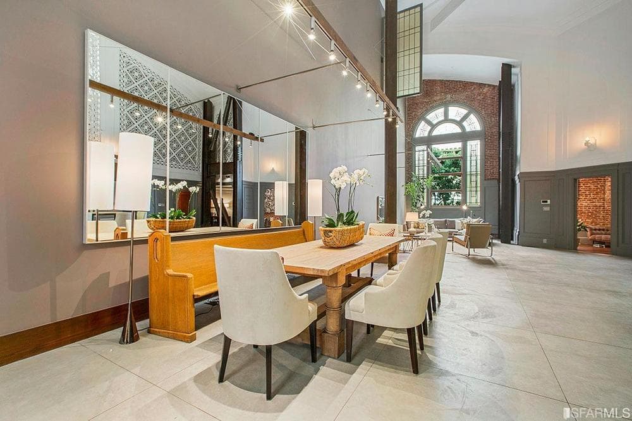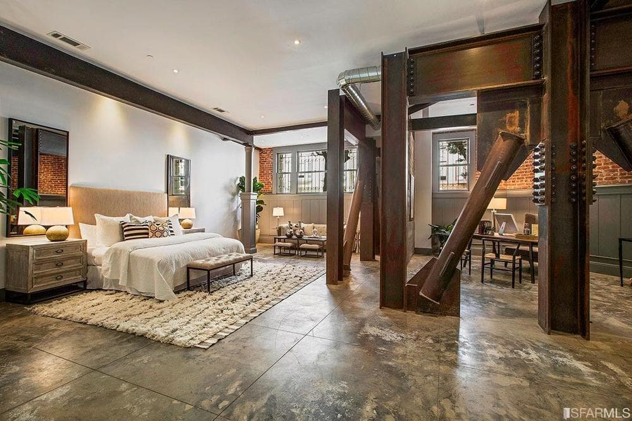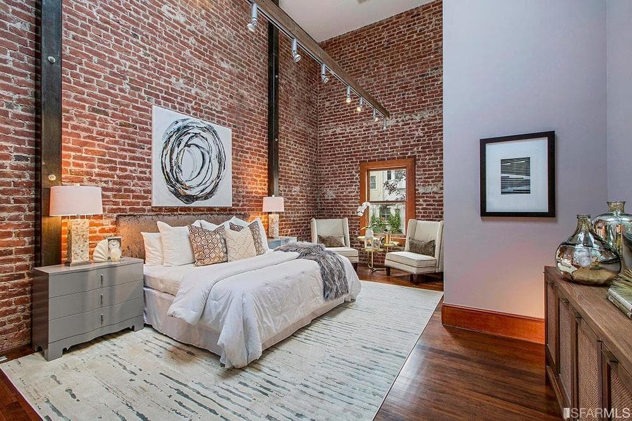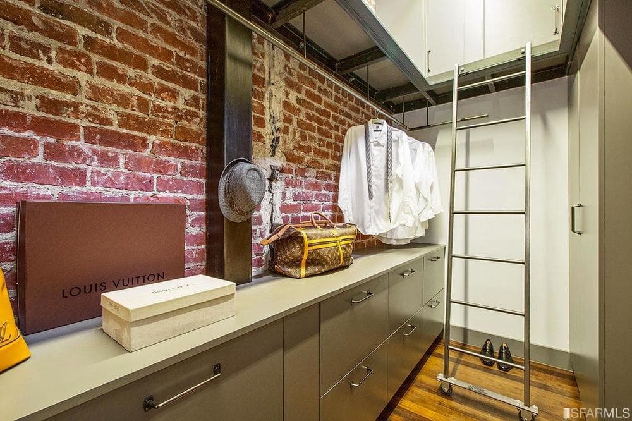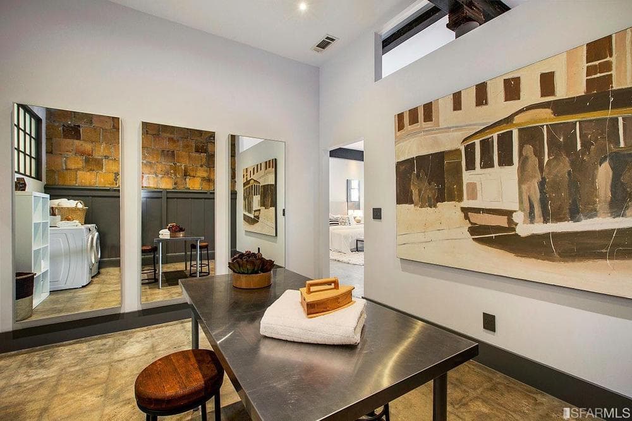
Would you like to save this?
The unique church building was renovated into a residential home in Dolores Heights, San Francisco. This unique home is now on the market priced at $6.149 million.
This house is part of a close-knit Dolore Heights community of Victorian-style houses. It is measured at 5,075 square feet with three levels, four bedrooms, four bathrooms, an open chef’s kitchen, a den, and a media room. The property has a 2-car garage and a zen garden that features a vegetable garden, custom-designed sculptures, brick paving, and birdhouses.
The gorgeous converted church building is listed by Marcus Miller and John Woodruff of Hill & Co. Real Estate.
Would you like to save this?
All photos are used with permission from TopTenRealEstateDeals.com
The repurposing of church buildings into unique living spaces is becoming more common as inner-city churches lose their membership to the suburbs, and attractive for home seekers looking for historical significance, character and locations close to city amenities. Now on the market, completely reworked in 2016, is a 100-year-old San Francisco church in the heart of the Dolores Heights community across from Dolores Park.
Formerly the Second Church of Christ Scientist, the repurposing was developed and designed by seismic engineer Siamak Akhavan, who took on the project in order to live in the penthouse and oversee the pristine maintenance and upkeep of the building. In total, there are four units with the penthouse occupied by the developer, one unit that sold for $6.495 million in April and another for $6.1 million in August. The last unit has been rented at $28,000 per month and is now offered for sale.
The building was designed in 1915 by architect William H. Crim as a neoclassical building with arched entry porticos and Tuscan columns. It was sold to its current owner in 2011, who spent four years designing, restoring and upgrading the old building into four distinctive spaces.
The three-level, 5,075-square-foot unit for sale has a private entry, four bedrooms, four bathrooms, an open chef’s kitchen, a den and a media room. The interior features polished cement floors, exposed brick, steel beams, original and repurposed woodwork, soaring 30-foot ceilings and 75-foot width that’s the same length as the whole building.
There is also a garage that can house two small cars – a rarity in San Francisco. Views from the unit are over Cumberland Street and the building’s private Zen garden, featuring seating benches, organic vegetable garden, custom-designed sculptures, brick paving (recycled from building), birdhouses (made from recycled vent piping found in the building), and new landscaping.
The Dolores Heights community is a close knit, affluent and quiet neighborhood with a mixture of Victorian homes, apartment buildings and detached houses at a high elevation. It is blocked from incoming weather by Twin Peaks with warm, sunny and fog-free days for much of the year.
Elegant, spacious church conversion condo in San Francisco’s Dolores Heights, listed by Marcus Miller and John Woodruff of Hill & Co. Real Estate, is priced at $6.149 million.
Photo credit: OpenHomesPhotography.com
Source: www.lighthouseondolores.com

