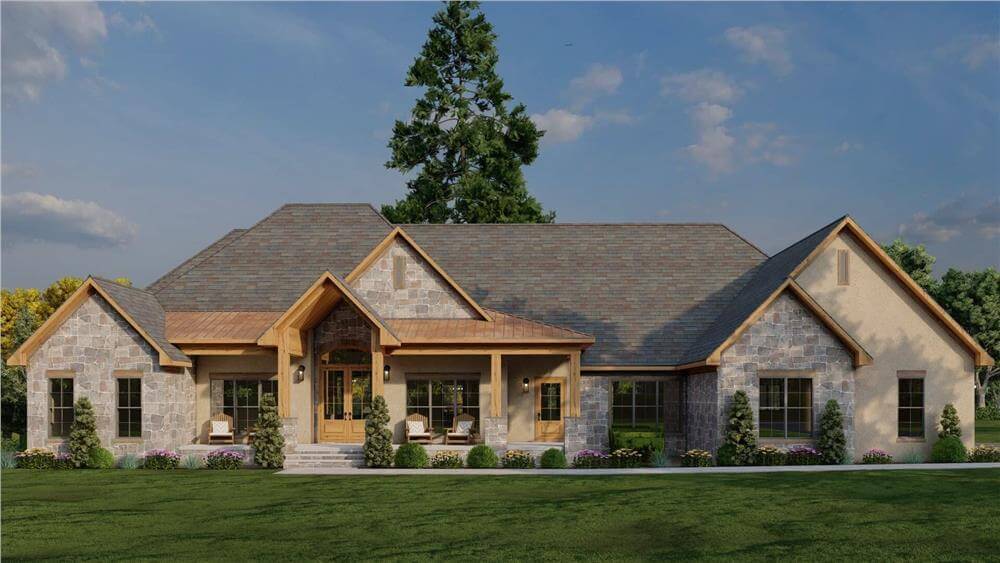
Specifications
- Sq. Ft.: 4,320
- Bedrooms: 3
- Bathrooms: 3.5
- Stories: 2
- Garage: 2
Main Level Floor Plan

Would you like to save this?
Lower Level Floor Plan

Front View
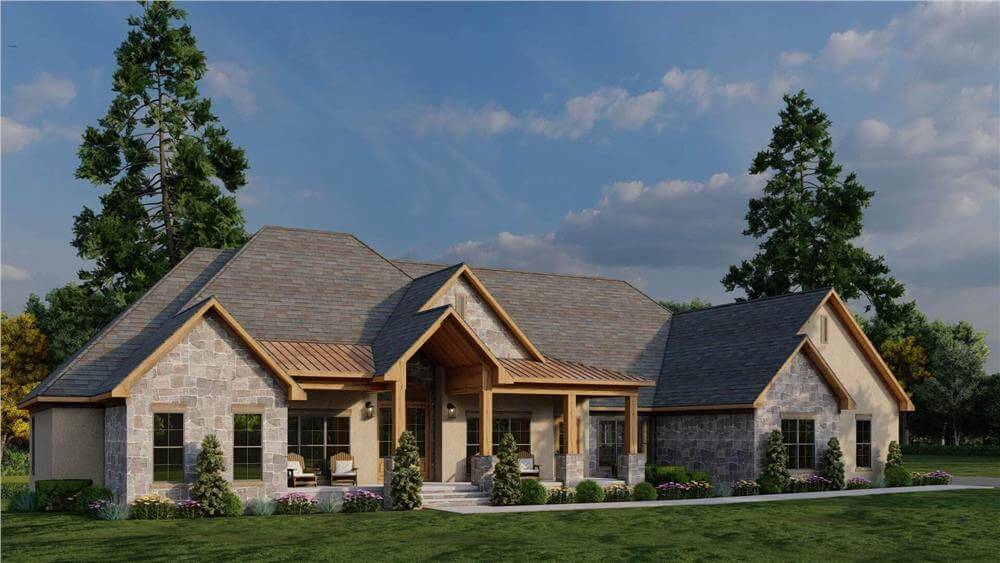
Left View
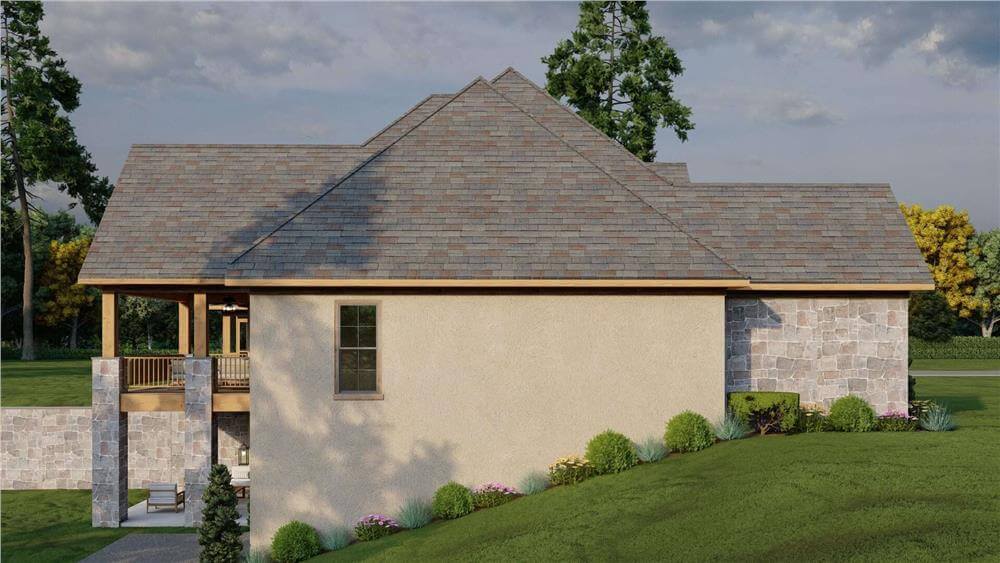
Were You Meant
to Live In?
Rear View
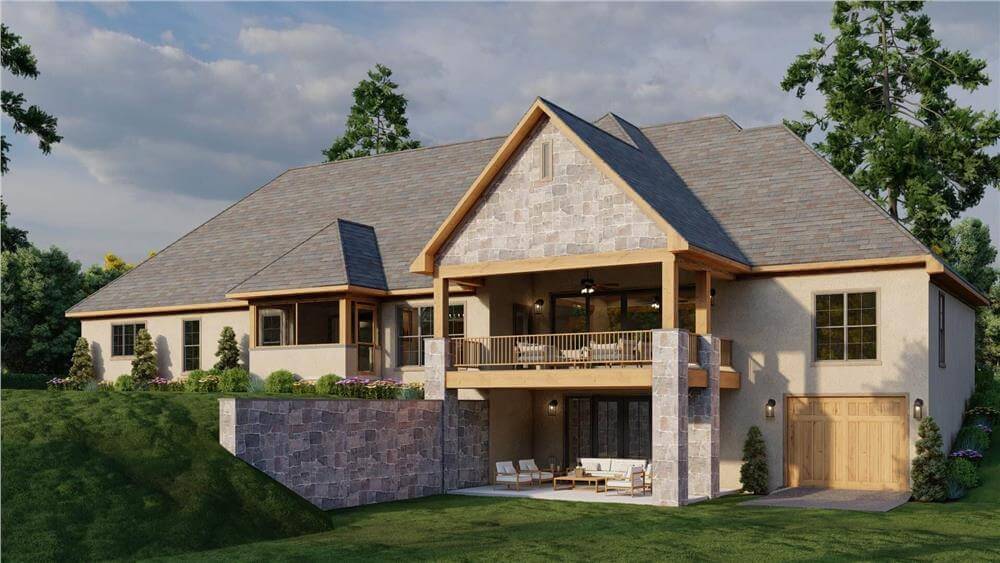
Right View

Great Room
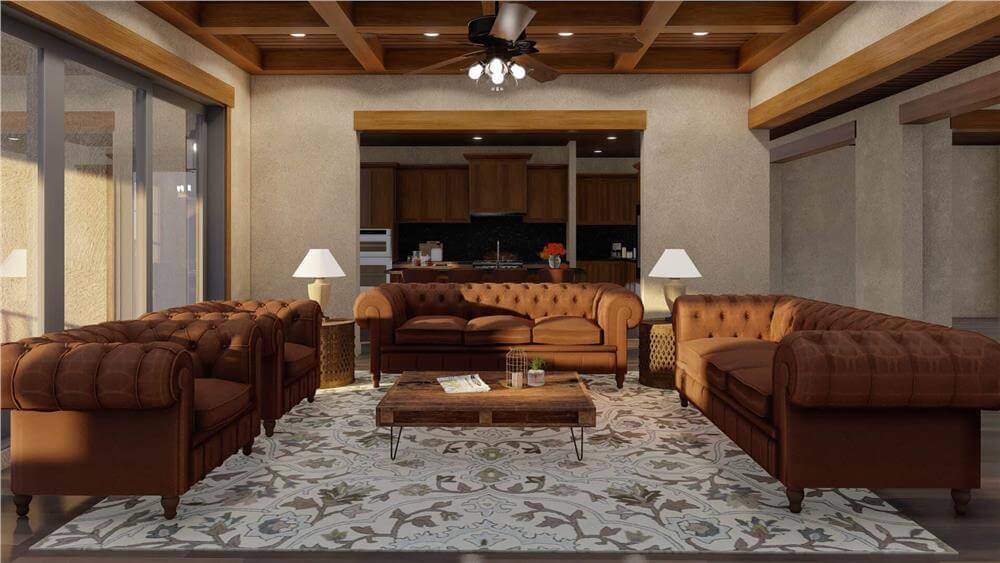
Home Stratosphere Guide
Your Personality Already Knows
How Your Home Should Feel
113 pages of room-by-room design guidance built around your actual brain, your actual habits, and the way you actually live.
You might be an ISFJ or INFP designer…
You design through feeling — your spaces are personal, comforting, and full of meaning. The guide covers your exact color palettes, room layouts, and the one mistake your type always makes.
The full guide maps all 16 types to specific rooms, palettes & furniture picks ↓
You might be an ISTJ or INTJ designer…
You crave order, function, and visual calm. The guide shows you how to create spaces that feel both serene and intentional — without ending up sterile.
The full guide maps all 16 types to specific rooms, palettes & furniture picks ↓
You might be an ENFP or ESTP designer…
You design by instinct and energy. Your home should feel alive. The guide shows you how to channel that into rooms that feel curated, not chaotic.
The full guide maps all 16 types to specific rooms, palettes & furniture picks ↓
You might be an ENTJ or ESTJ designer…
You value quality, structure, and things done right. The guide gives you the framework to build rooms that feel polished without overthinking every detail.
The full guide maps all 16 types to specific rooms, palettes & furniture picks ↓
Dining Room
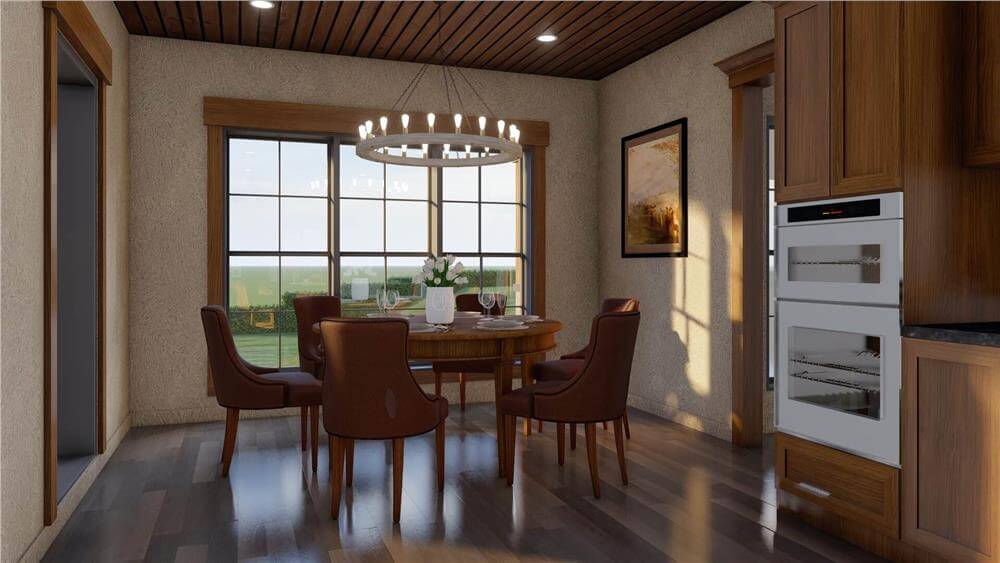
Great Room

Kitchen

Kitchen

Details
This 3-bedroom rustic home showcases a striking facade with stone and stucco exterior, varied rooflines, and timber accents highlighting the entry porch.
A formal foyer greets you as you step inside. It nestles between the study and dining room, offering a thoughtful layout for both work and entertaining.
The great room ahead offers a cozy gathering space complete with a fireplace. A large opening connects it to the kitchen and breakfast room, making family living and entertaining effortless. The expansive porch at the back provides the perfect space for outdoor gatherings and relaxation.
The primary suite is a private retreat, offering two walk-in closets, a lavish bath, and direct access to the laundry room. Additionally, the suite opens to a screened morning porch, ideal for enjoying a peaceful start to the day.
Two family bedrooms line the left wing and share a centrally located hall bath.
Downstairs, you’ll find a safe room, a mechanical room, and a game room complete with a kitchenette and patio access.
Pin It!
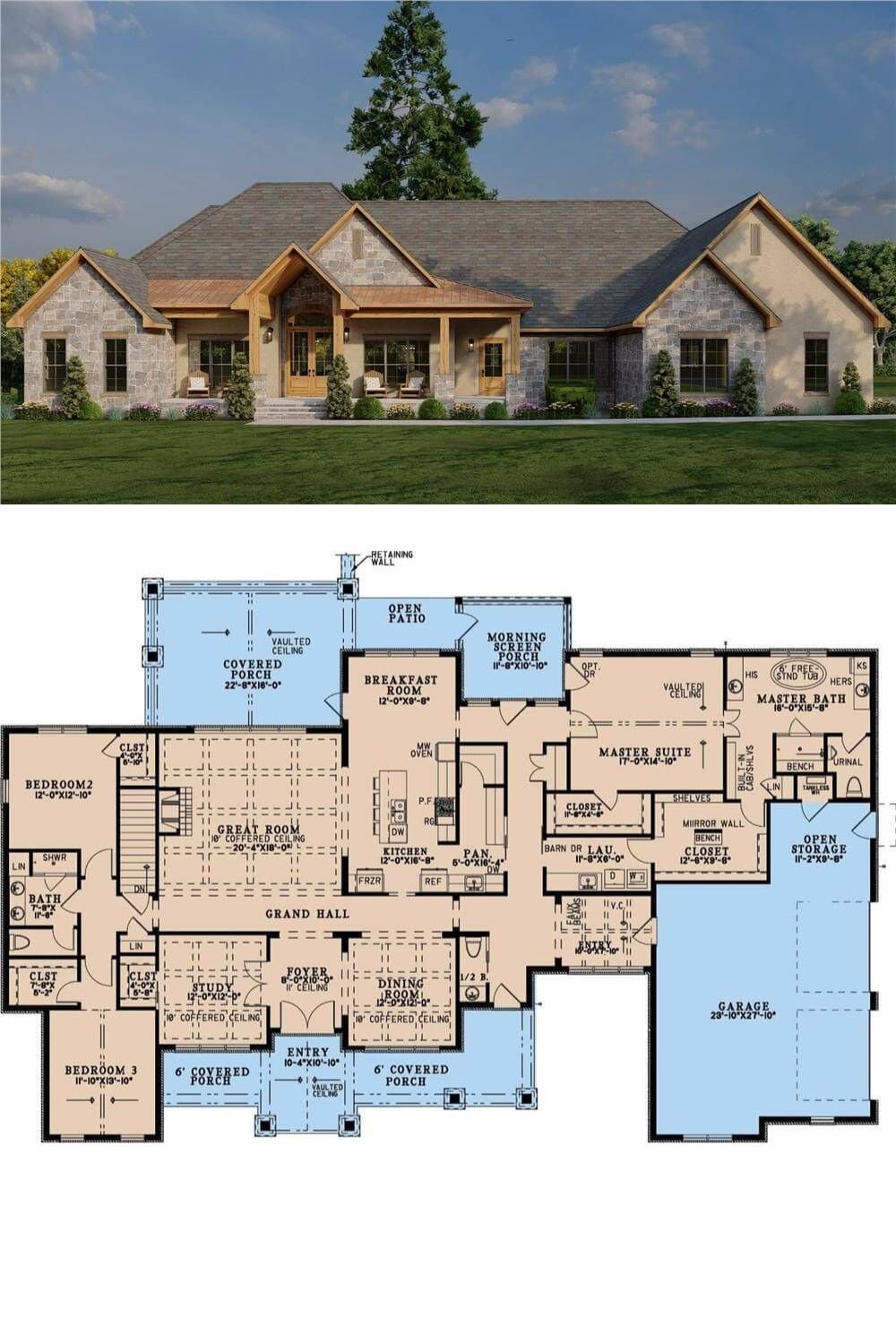
The Plan Collection Plan 193-1344
