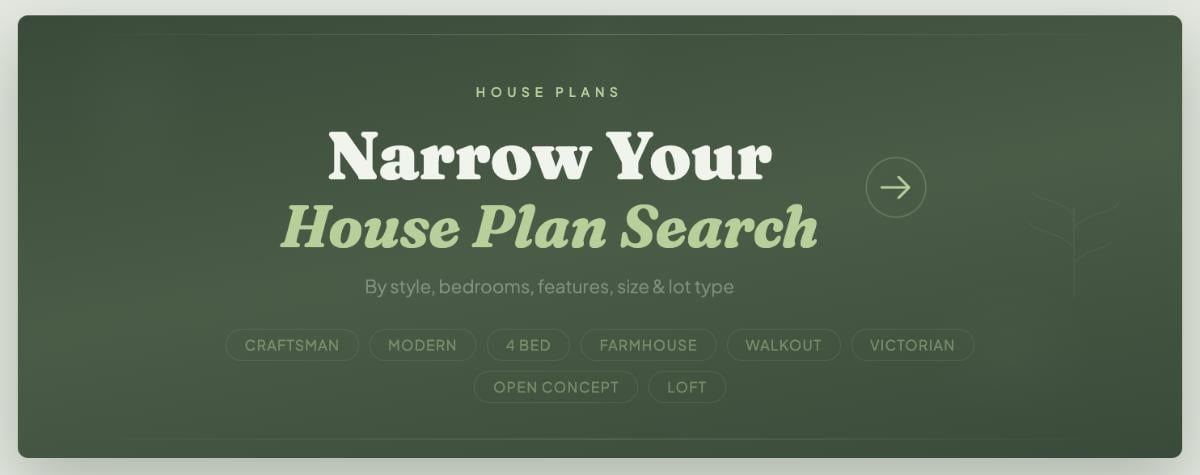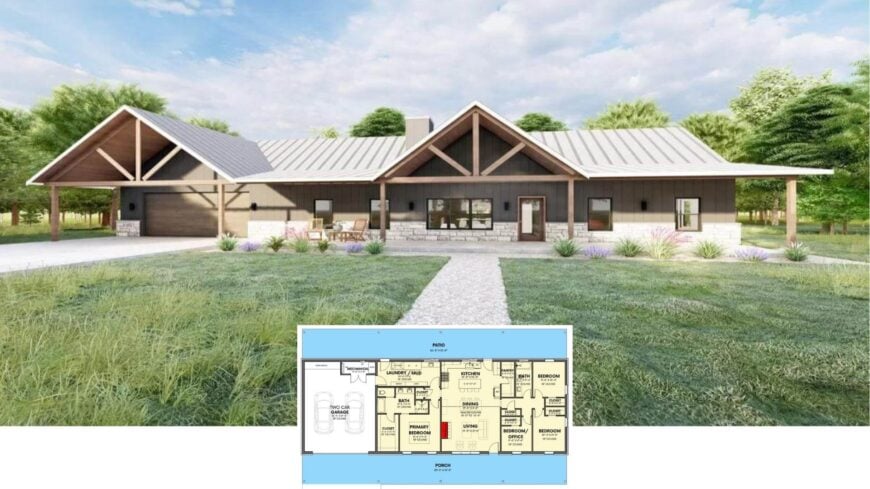
Would you like to save this?
Welcome to a classic ranch-style home that unfolds over an expansive yet warm layout. This single-story, 1,850 square-foot haven offers four comfortable bedrooms and two bathrooms, ensuring plenty of space for family and guests.
With its striking timber trusses, the home also includes a spacious 2-car garage. The combination of a sturdy metal roof and natural stone materials gives it a rugged, inviting personality, blending seamlessly into the lush green surroundings.
Classic Ranch-Style Home with Striking Timber Accents
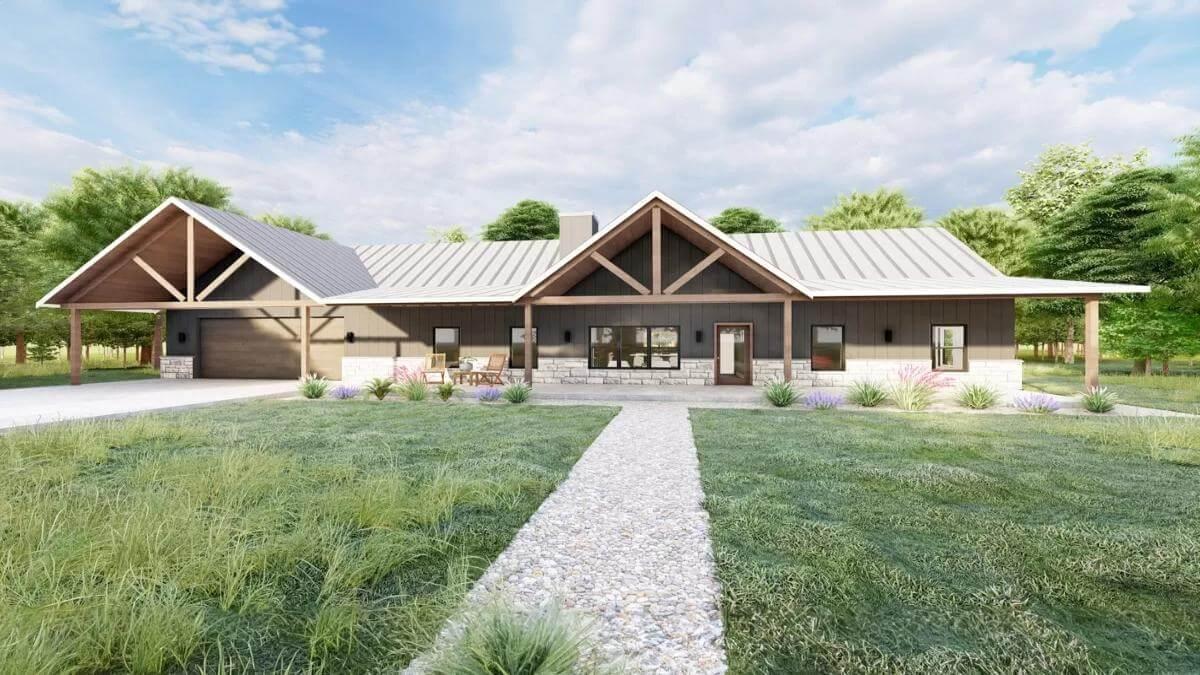
This home embodies the essence of a ranch style with its notable symmetry, expansive porches, and low-pitched rooflines, complemented by rustic timber elements.
The design tastefully balances contemporary touches, like the polished metal roof, with traditional materials such as stone and wood. From the inviting front porch to the elegantly crafted facade, every detail is thoughtfully curated to create a grounded yet stylish living space.
Thoughtfully Laid Out Ranch-Style Floor Plan with Versatile Rooms
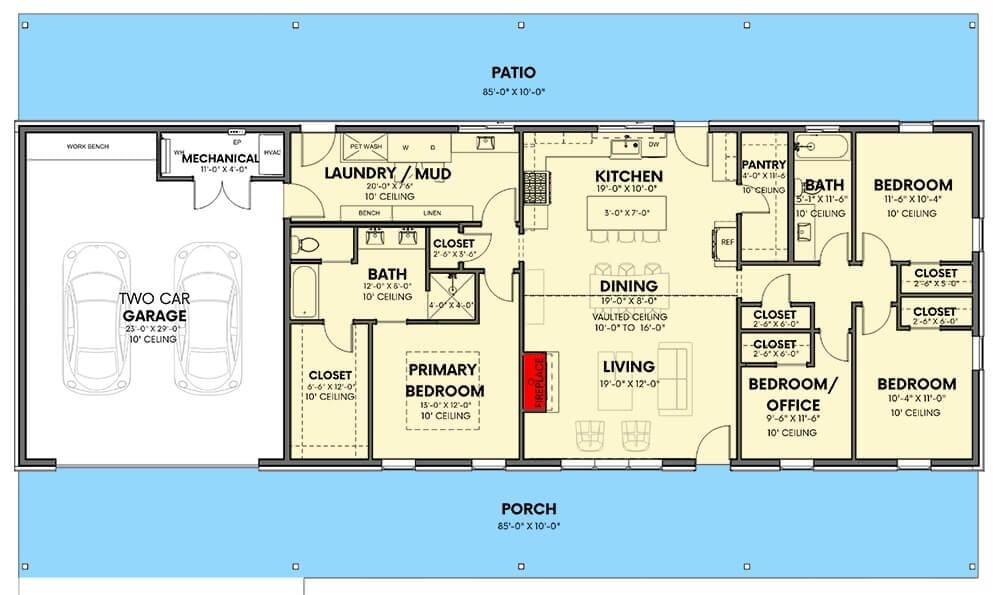
This well-organized floor plan highlights efficient space use with rooms radiating from the central living and dining area.
I love how the bedroom is tucked away for privacy, adjacent to a laundry and mudroom—a great choice for functionality. The two-car garage leads seamlessly into the home, with a bonus office/bedroom, offering flexibility for different needs.
Source: Architectural Designs – Plan 380019ASH
Notice the Timber Trusses Highlighting This Ranch Facade
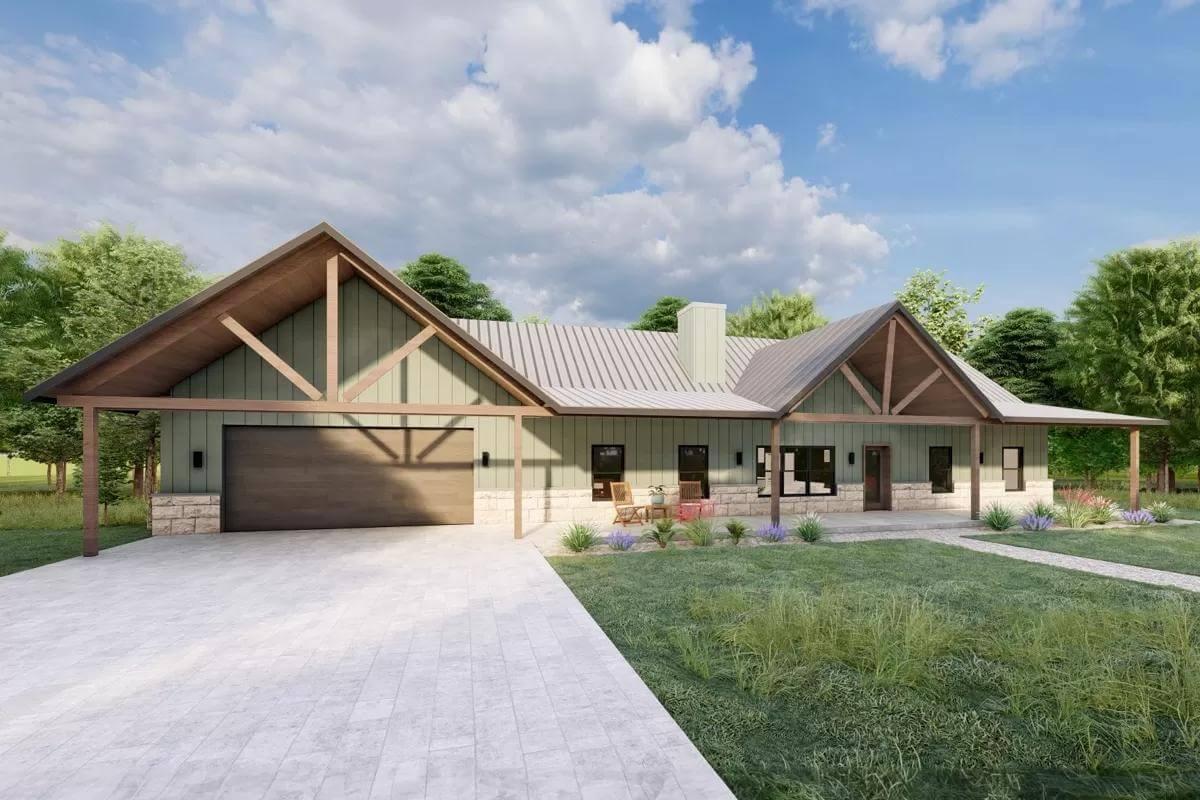
This image beautifully captures the ranch-style home with its prominent timber trusses and refined metal roof. The combination of vertical siding and a stone base creates a harmonious facade that feels both rustic and minimalist. I’m drawn to the inviting front porch, perfect for relaxing amidst the lush greenery that surrounds it.
Check Out the Timber Truss Accents in This Backyard Retreat
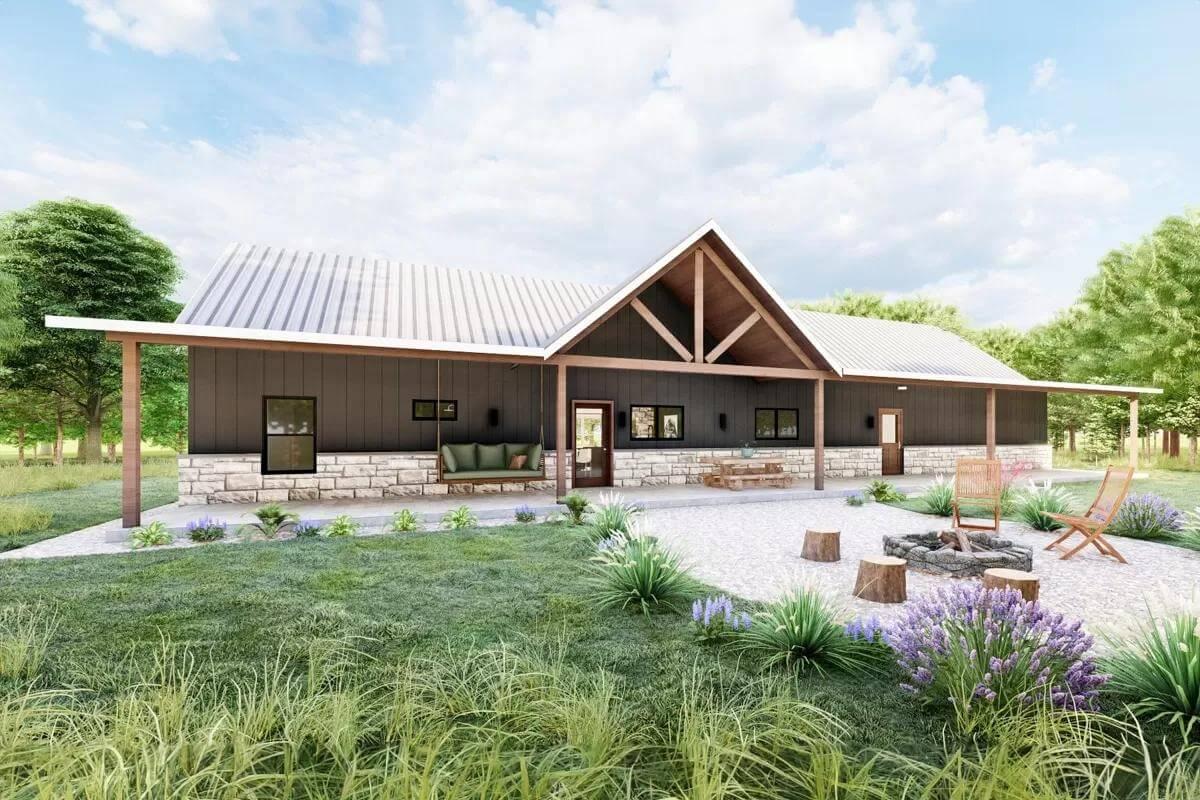
This backyard view reveals a ranch-style home with striking timber truss accents that draw the eye to the spacious covered porch.
I love the blend of dark vertical siding with a stone base, adding both depth and rustic charm to the facade. The outdoor seating area and fire pit complete the space, making it perfect for relaxing evenings surrounded by nature.
Stone Fireplace Anchors This Open-Concept Living Room

This open-concept living room centers around a striking stone fireplace that adds texture and warmth. I love the minimalist design, highlighted by the stylish ceiling fan and white walls, allowing the natural textures to shine.
The space seamlessly connects to the kitchen and dining area, creating a fluid environment perfect for entertaining or family gatherings.
Look at the Exposed Stone Fireplace in This Open Kitchen to Living Room View

This open-concept space seamlessly combines a kitchen, dining, and living area, anchored by a stunning stone fireplace that adds texture and warmth.
I love the marble countertop, which introduces a smooth contrast to the rustic stone elements. The room’s neutral palette is enhanced by innovative lighting and large windows, creating a bright and welcoming environment.
Source: Architectural Designs – Plan 380019ASH



